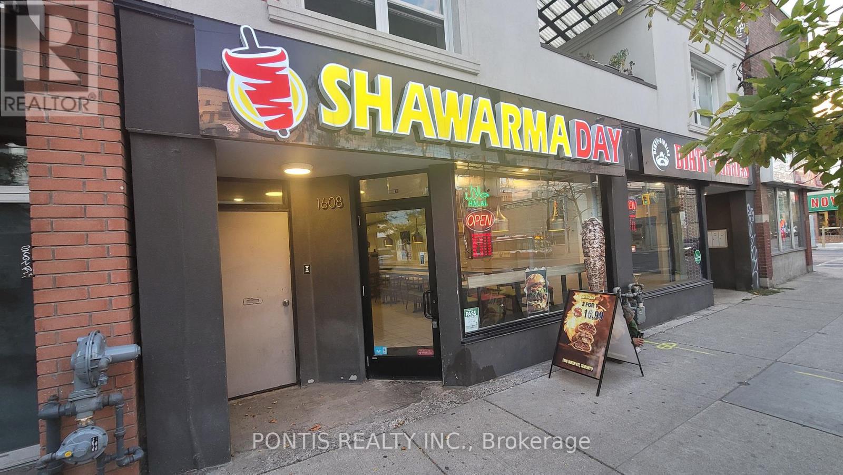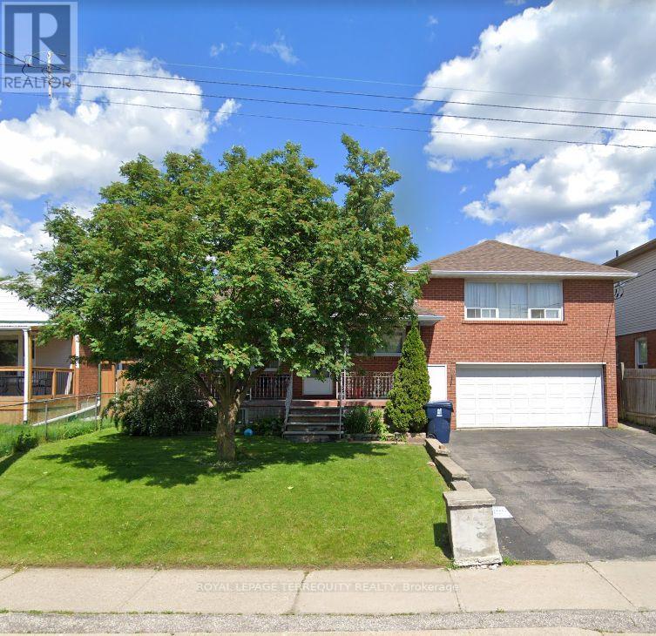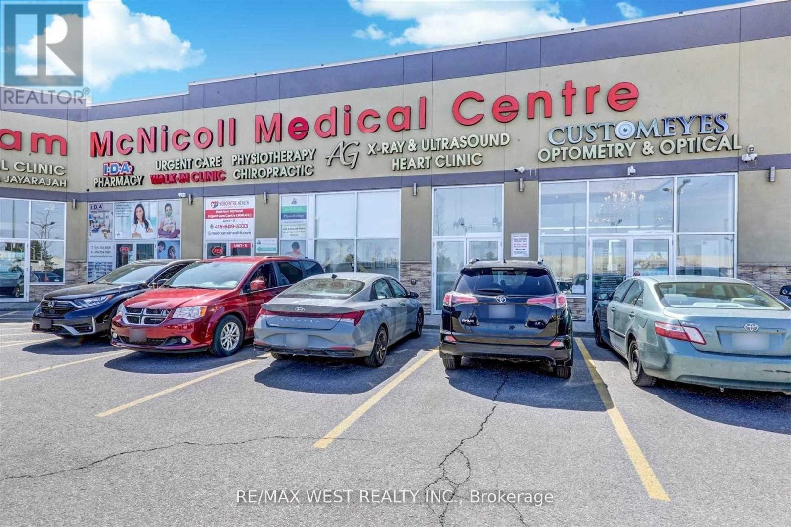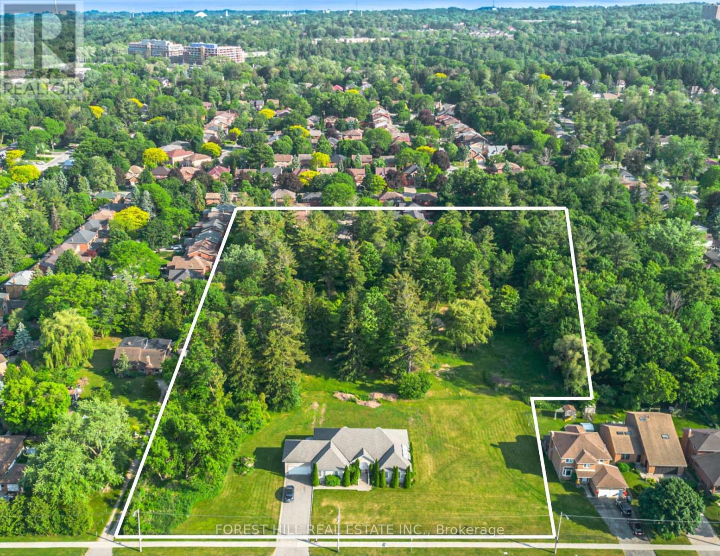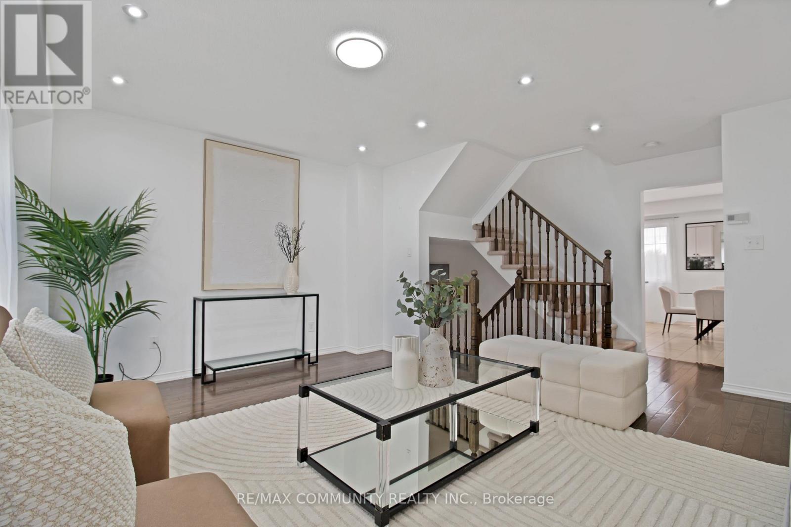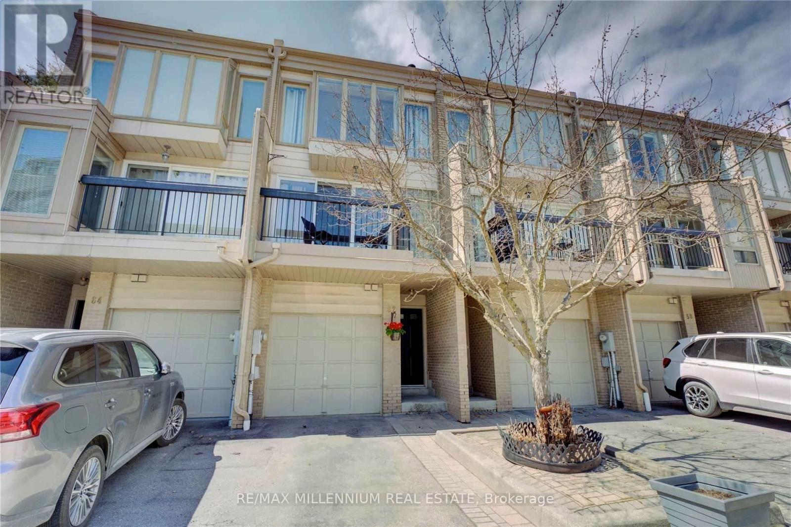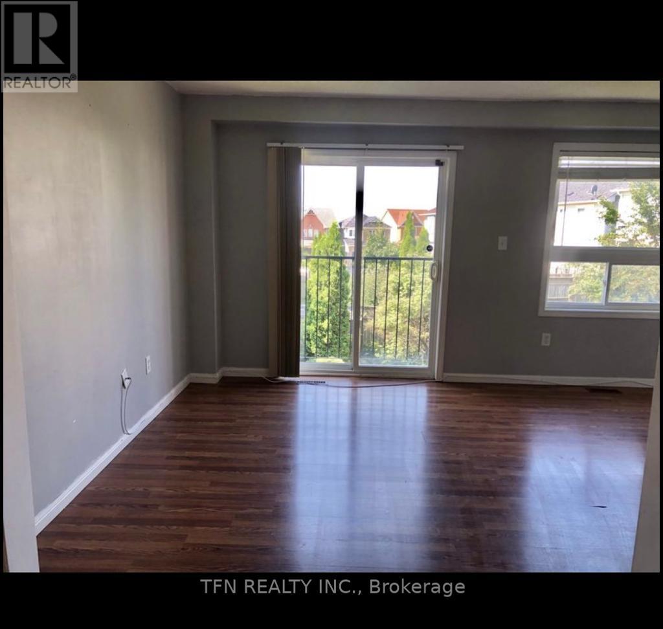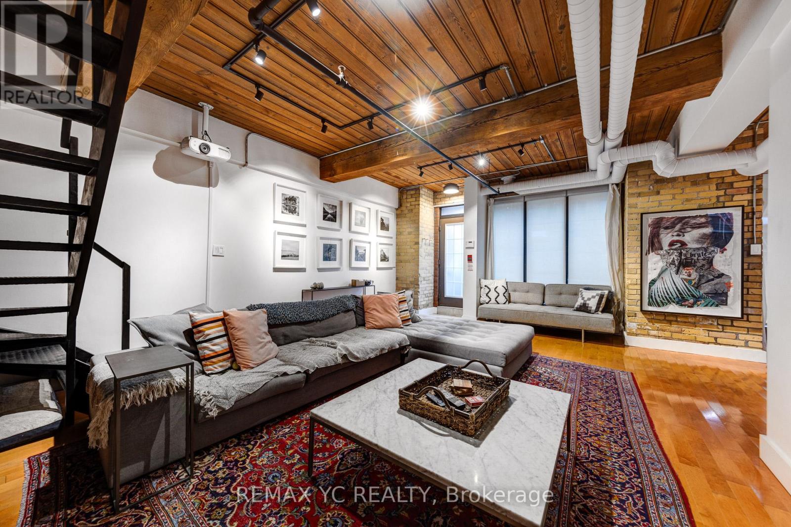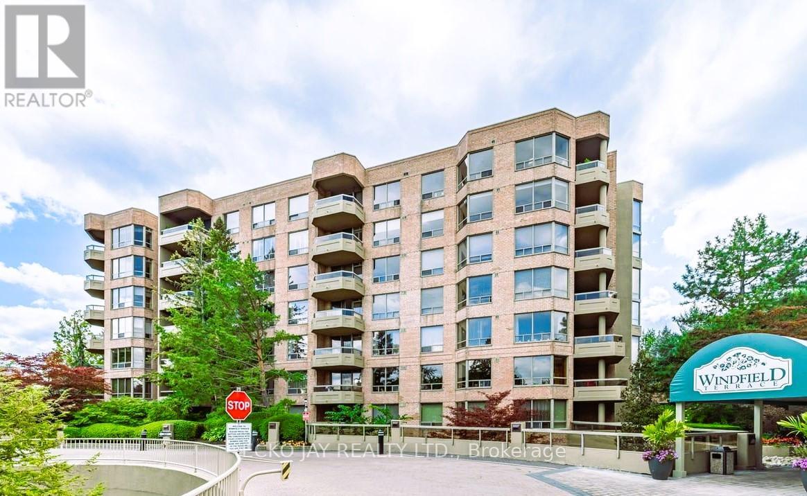1505 - 2330 Bridletowne Circle
Toronto, Ontario
Welcome to Suite 1505 at Skygarden by Tridel! This rarely offered 1,375 sq. ft. residence is move-in ready and offers a thoughtful layout with tons of storage. The spacious primary bedroom features a 4-piece ensuite, walk-in closet, additional double closet, and walk-out to the sunroom. A remarkably large den (bigger than many condo bedrooms with potential to be converted to a 2nd bedroom!) boasts large windows, laminate floors, and its own walk-out to the sunroom perfect as an office, second bedroom, or media room. Enjoy grand living and dining rooms, ideal for entertaining, plus a bright sunroom for reading or working from home. Added conveniences include a second bathroom, and a full laundry room with separate storage area, plus parking. All this in a prime location with shopping, groceries, restaurants, transit, and highways just minutes away. (id:60365)
1608 Queen Street E
Toronto, Ontario
Now is your chance to own a successfully operating restaurant, Shawarma Day, specializing in Halal cuisine, located in one of the busiest and most high traffic areas in Toronto. Situated near major event venues, concerts, and Woodbine Park, this location benefits from constant foot traffic and strong daily sales. With over 700 new residential apartments under development in the surrounding area, the future growth potential is incredibly promising. This is a fully operational, turnkey business perfect for someone looking to start their own restaurant or expand an existing operation. The owner is committed to the success of the buyer and is willing to provide all proprietary recipes and full training to ensure a smooth transition and continued success. The reason for selling is due to the owner's health he is retiring because of a heart condition. This is a rare opportunity to step into a profitable business in a thriving neighborhood with a strong customer base and even greater potential for growth. Rent: Approx $5500.00 Gross Sales Over $340K (id:60365)
Bsmt - 5 Compton Drive
Toronto, Ontario
An Spacious 2 Split Bed room with large Family Room. One Wash Room. 2/3 Car Parking including Garage. Nice Backyard with fences. Specious Separate Entrance. Specious basement Area at a Great Location closed to shopping plaza, Costco, School, Highway 401 and many more ! Nice neighborhood. Laundry Shared w Upstairs tenants. (id:60365)
Th-2 - 60 Orchid Place
Toronto, Ontario
Designer Townhouse In The Heart Of Scarborough. Perfectly Situated Close To 401, Transit,Shops, 9 Mins To Agincourt Go Station. Fully Upgraded Unit Freshly Painted And Ready For You ToCall Home. 3 Generous Sized Bedrooms, 3 Full Baths, 2 Balconies, Great Neighbourhood For Kids.1 Underground Parking Spot In Heated Garage. (id:60365)
9 - 3610 Mcnicoll Avenue
Toronto, Ontario
Fully Renovated, Current Luxury Ladies Wear Clothing Store, Previously used as a Modern Medical Facility At Markham Mcnicoll Medical Centre. Exposed To Busy Markham Rd & 2 Entrance, Reception, 2Wrs, Laundry. CCTV, Data Cable In Place. Perfect For Medical Or Medical Ancillary Services. 2 Medical Buildings Beside For High Patient Traffic, Kitchen. Perfect To Build Your Practice. Medical Exclusivity Inc. Ample Free Parking Extras: Busy Plaza With Dentists/ Orthodontist/3 Optometrist/Dermatologist/Physio/Pharmacy. Mezzanine Floor Can Be Constructed To Increase Sq Ft. Signage Rights On The Markham/Mcnicoll Junction. Many Other Uses of The Unit Available. CONDO (id:60365)
3535 Ellesmere Road
Toronto, Ontario
Prime Residential Infill "Missing Middle" Development Opportunity. Rarely Does A 4.5 Acre Property Become Available For Sale in Toronto To Develop A Substantial Townhome Community. 3535 Ellesmere Is Located In The Beautiful Community Of Highland Creek. The Site Is Extremely Well Located With Many Everyday Services, Specialty Retail And Big Box Stores, Restaurants And Schools All In Close Proximity. Beautiful Highland Creek Park Is Right Across The Street. The University Of Toronto, Centennial College And The Pan Am Sports Complex Are All Within A 2 Min Drive. TTC Transit Bus Stops Are Less Than A Minute Walk On Ellesmere Road. Hwy 401 Is A 5 Min Drive. The Rouge Hill And Guildwood GO Stations Are Each Less Than A 10 min Drive.-- See the Virtual Tour Link For A Drone View Of The Property And Neighborhood.-- A detailed Marketing Brochure, Arborist Report And Survey Are Available With A Signed CA. Existing House Is Currently Tenanted. Please Do Not Walk The Property. (id:60365)
431 Rossland Road E
Ajax, Ontario
Welcome To This Beautifully Maintained 3-Bedroom, 3-Bathroom Freehold Townhouse Offering Almost 1,500 Sq Ft Of Living Space In One Of Ajax's Most Desirable Neighborhoods. Built By Sundial Homes, The Cardinal Model Is An Excellent Choice For First-Time Buyers, Growing Families, Or Anyone Seeking Comfort And Convenience With No Maintenance Fees. Step Inside To Find Hardwood Floors, Pot Lights, And Ceramic Finishes That Add A Modern Touch Throughout. The Bright, Open-Concept Kitchen Is Equipped With Stainless Steel Appliances And Walks Out To Both A Deck And A Front Porch -- Perfect For Entertaining Or Relaxing. Enjoy The Ease Of Direct Garage Access And A Functional Layout Designed For Everyday Living. Upstairs, The Spacious Bedrooms Provide Plenty Of Room For The Family, Including A Primary Suite With An Ensuite Bath And Generous Closet Space. This Home Is Spotless, Bright, And Completely Move-In Ready. This Property Is Located In A Prime Location Walking Distance To An Elementary School, Public Transit, Audley Recreation Centre, Library, And Gym. Just minutes To Highway 401, Parks, Playgrounds, Costco, Shopping, And Major Retailers. This Community Offers The Perfect Blend Of Suburban Charm And City Convenience. Don't Miss Your Chance To Own A Home That Truly Checks All The Boxes! (id:60365)
62 Cumberland Lane
Ajax, Ontario
Step into this stunning 3-level townhouse offering 3 spacious bedrooms and a custom gourmet kitchen designed for entertaining. Enjoy the convenience of a main-floor bedroom with a walkout to a private backyard perfect for relaxing or hosting. This is the only townhouse in the complex with a 3-piece bathroom on the main level. Plus, a new furnace (2022) gives you peace of mind. Water High-speed internet and cable are included in the maintenance fee. This home comes with 2 private parking spaces plus plenty of visitor parking. Residents also enjoy resort-style amenities: a fully equipped gym, indoor pool, sauna, and hot tub. Need extra space? Host friends and family in the large party room. Love community living? Join in on a variety of activities including yoga, water aerobics, walking groups, dances, card nights, and summer barbecues. This townhouse truly combines luxury, convenience, and lifestyle all in one package. A key feature of this home is its prime location just a short walk from the lake. Don't miss it! (id:60365)
50 Kirkland Place
Whitby, Ontario
Beautiful End Unit - The Perfect Blend of Townhome Comfort and Semi-Detached Charm. This stunning 3-Bedroom, 3-Bathroom Townhouse Situated In The Sought-After Williamsburg Community. Step Into An Inviting Open-Concept Living Space, Featuring a Spacious Family Room Adorned With a Fireplace Situated Conveniently Close To An Array Of Essential Amenities Including Schools And Shopping Centers, This Location Offers The Ultimate In Convenience. Direct Garage Access And Exceptionally Deep Backyard. This Home Comes Equipped With a Beautifully Finished Basement Providing a Recreational Haven Along With a Convenient Powder Room. (id:60365)
1094 Skyridge Boulevard
Pickering, Ontario
Detached Home Located In New Seaton Community, Functional Layout, Bright, Light & Airy! 9Ft Ceilings On Main Floor, Open Concept Kitchen, Oak Staircase W/ Iron Pickets, Large Windows. Close To All Amenities, Easy Access To Parks, Shopping, Schools, Minutes To Hwy 407, 412, 401 & Pickering Go Station For Easy Commute. Main and Second floor only (id:60365)
105 - 436 Wellington Street W
Toronto, Ontario
Don't Miss This Rare, True Authentic 2-Storey Loft Unit, Approximately 1,500 sqft of living space Located Just West of Spadina/Wellington. Soaring 10-Ft Ceilings Throughout The Unit With Floor To Ceiling Windows. Generous Main Floor Open Plan Living/Dining & Chefs Kitchen With Jennair Premium Gas Stove & Jennair S/S Fridge. Additional Bedrm W/Double Mirrored Closets. Separated 2nd Level Primary Bedroom Is Not Disappointing Anyone With Its Great Size, Den W/Dual Closet, Fire Place, and Ensuite Bathroom!. Enjoy Your Summer With Exclusive BBQ Machine Located At Front Terrace! Located In the Prestigious King West Neighbourhood. The Well, The Most Exciting New Shopping Centre On your Doorstep, Min To Toronto's Vibrant Financial and Entertainment Districts, and only a short trip to the Rogers Centre stadium, the CN Tower, and the Metro Toronto Convention Centre, as well as an endless list of shops, restaurants, bars and clubs! (id:60365)
412 - 1200 Don Mills Road
Toronto, Ontario
Welcome to Windfield Terrace, a prestigious condominium community in the desirable Don Mills-Banbury neighbourhood. Unit 412 is a warm, open, professionally updated 2-bedroom suite featuring hardwood floors, recessed lighting, an inviting kitchen with granite countertops and breakfast bar, a modern bathroom (2018), in-suite laundry, and a private balcony. Whether you are looking to downsize in the neighbourhood you already know and love, or you are a first-time buyer looking to put down roots in a well-established community, make Windfield Terrace your charming, elegant home in the geographic heart of the city. Located steps from the upscale Shops at Don Mills, a 24-hour Shoppers Drug Mart, public library, banks, excellent schools, and an extensive network of pristine parks and nature trails. There is convenient access to nearby highways (DVP, 401, 404) and the area is well-serviced by public transit. (id:60365)


