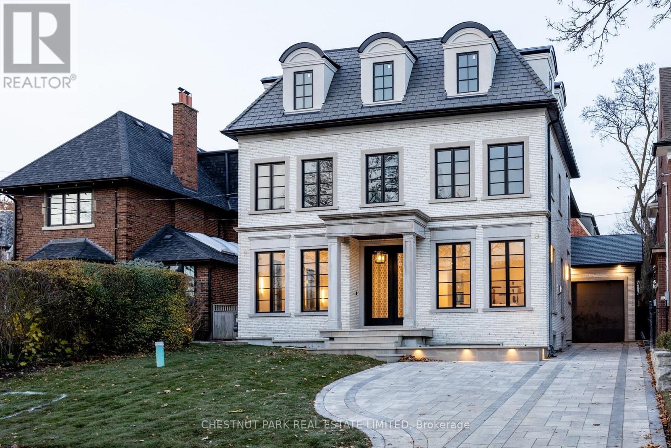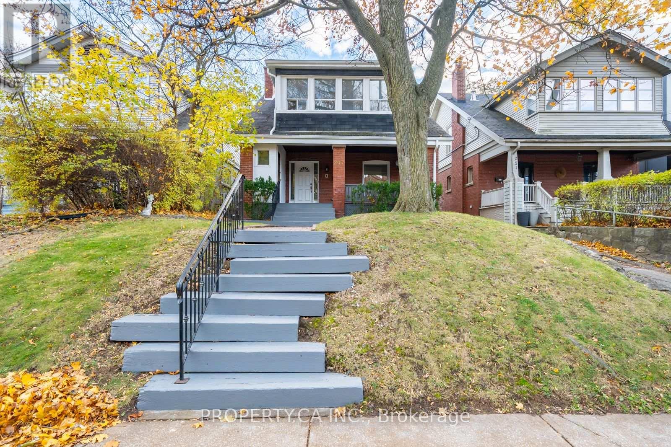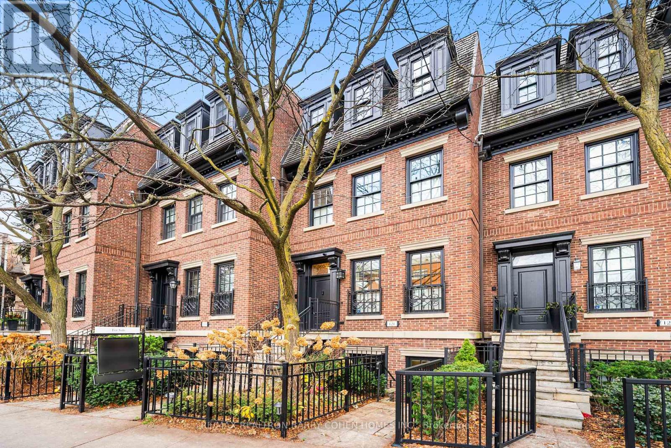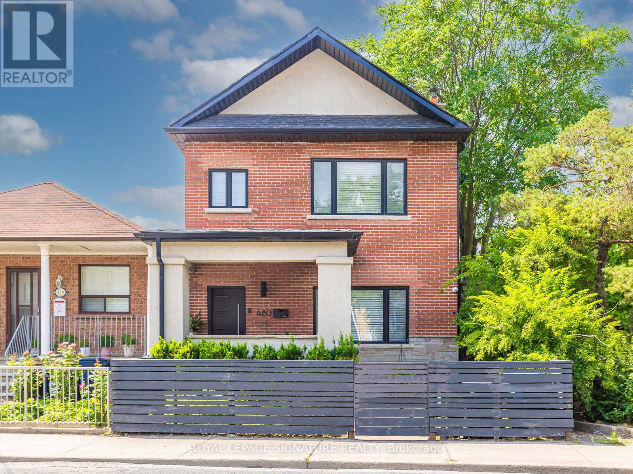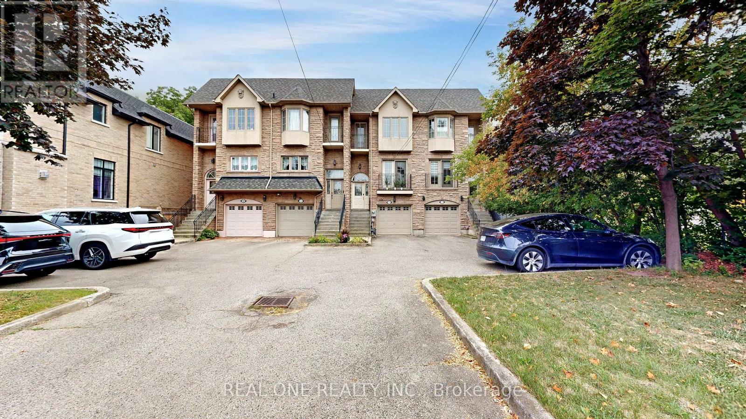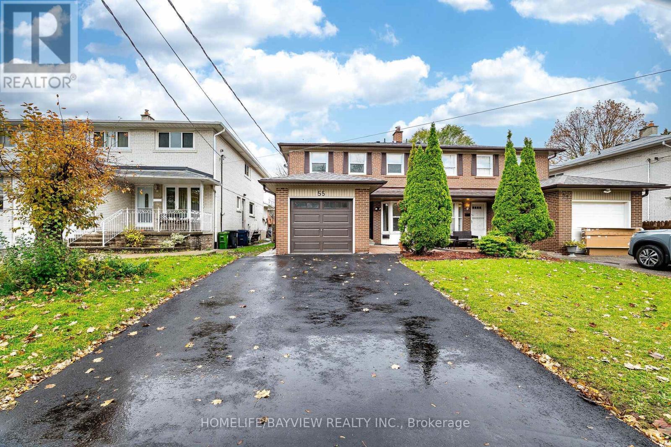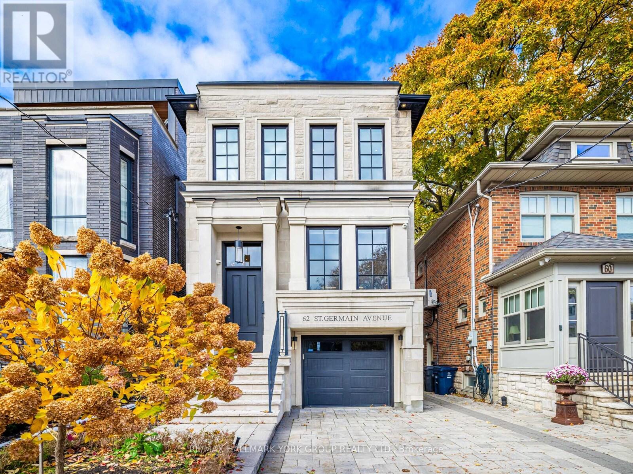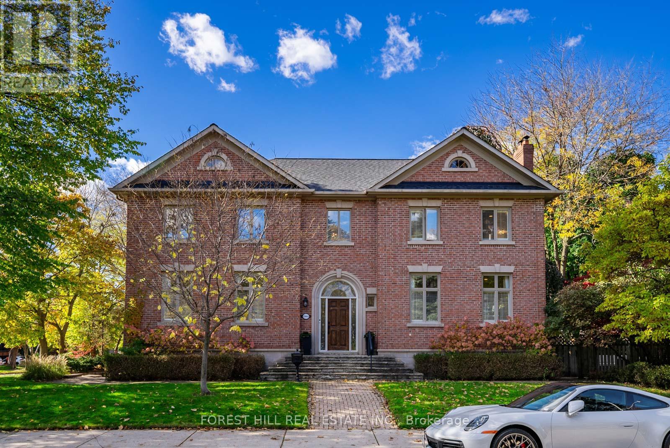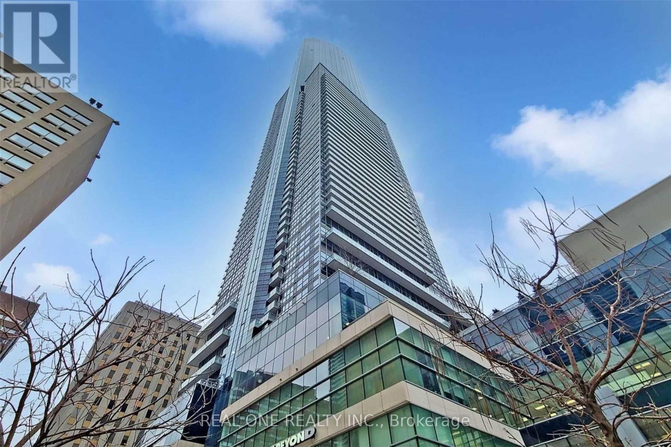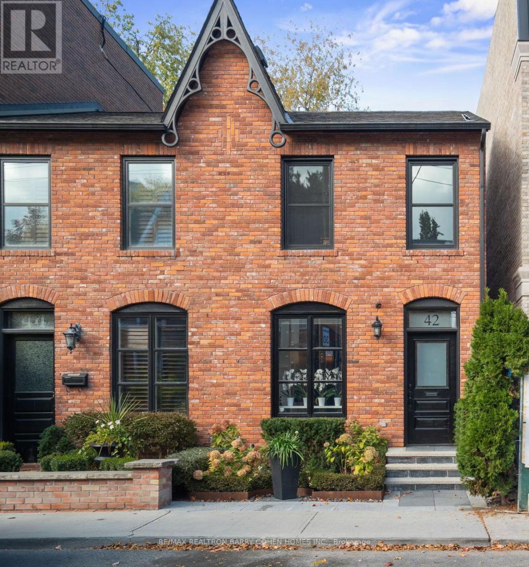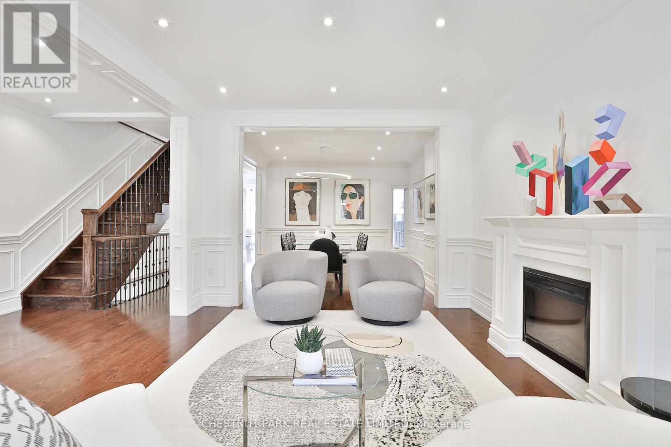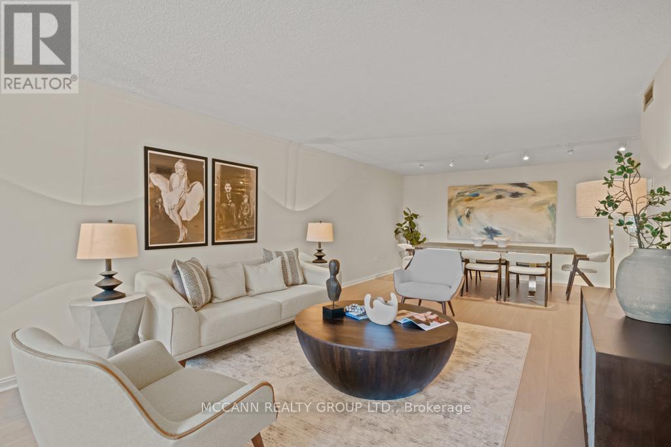36 Ava Road
Toronto, Ontario
A newly built custom residence, designed by Spragge Architects, is perfectly positioned with southern exposure and captivating winter city views. Exemplifying exceptional craftsmanship in the heart of prestigious Forest Hill. This 6-bedroom, 8-bathroom home spans over 5,200 sq ft of refined living space, blending timeless artistry with the finest materials. From the moment you arrive, a heated walkway leads to an impressive entrance framed by a brick and Indiana limestone facade. Inside, soaring 10.5-foot ceilings, a sweeping curved staircase, and a grand stone hallway set a tone of understated elegance. The formal oversized living and dining rooms feature coffered ceilings, a statement fireplace, and a butler's pantry designed for seamless entertaining. Sunlight fills the principal rooms, overlooking manicured gardens and a saltwater pool, while a private elevator offers effortless access to every level. Enter through the private side entrance from the driveway into a well-appointed mudroom that combines function and style, adjacent to a striking powder room with marble floors and an integrated marble sink. The chef's kitchen, anchored by a generous eat-in island and breakfast area, connects to a welcoming family room with custom built-ins, a coffered ceiling, and a walk-out to the private yard. Upstairs, the Primary suite offers a tranquil retreat with a private balcony, custom walk-in closet with exquisite cabinetry, and spa-inspired ensuite. Two additional bedrooms, each with designer finishes and ensuite bathrooms, complete this level. The top floor adds versatility with two more bedrooms, a full bath, an office or play space, and a sunlit laundry room with abundant storage. The lower level impresses with a large recreation room, wet bar, gym, guest/nanny suite, powder room, and ample storage & radiant heating. Just steps from Forest Hill Village, Cedarvale Park, and only 15 minutes to Yorkville. Thirty-Six Ava Road defines modern luxury and effortless living. (id:60365)
247 St Clements Avenue
Toronto, Ontario
Discover this charming 4-bedroom, 3-bath detached home in the heart of highly coveted Allenby. Thoughtfully renovated throughout, this warm and welcoming residence features gleaming hardwood floors, brand new stainless steel appliances, elegant pot lights, and an effortless open-concept layout that truly elevates everyday living.The beautifully designed kitchen, complete with a spacious centre island, flows seamlessly into the family and dining rooms-an ideal setup for memorable family gatherings, festive holidays, or cozy evenings with friends. Enjoy easy indoor-outdoor living with direct access to a large, expansive backyard deck, perfect for morning coffee, evening wine, or simply unwinding in your own private retreat. Located close to everything that matters, top-rated schools, fantastic shops, convenient transit, and an abundance of parks and trails, this home offers both comfort and unmatched lifestyle appeal. The list goes on! (id:60365)
121 Davenport Road
Toronto, Ontario
Experience exceptional value in the heart of Yorkville with this executive freehold brownstone offering over 3,300 sq ft of impeccably upgraded living space plus a rare two-car tandem garage. Built in 2000 and enhanced with $400,000 in luxury renovations, this 3+1 bedroom residence delivers unmatched quality for its size, location and price point, an incredible opportunity in one of Toronto's most coveted neighbourhoods. Steps to the Four Seasons, U of T, ROM, designer boutiques, gourmet grocers and premier dining, this home blends refined living with true convenience. The open-concept main level features soaring 11' ceilings, a fireplace, hardwood floors, and French doors leading to a beautifully landscaped private garden. The chef's kitchen boasts Cambria countertops, high-end appliances, steam oven, wine fridge and extensive custom cabinetry. The spacious primary suite offers a fireplace, 48 ft of double-hanging closets and a spa-inspired 5-piece ensuite. The top floor includes two sun-filled bedrooms with skylights, semi-ensuite bath and walkout to a private balcony with downtown views. A full-size laundry room provides premium functionality with custom storage, sink and dry-cleaning system. The fully legal 880 sq ft lower level, with private entrance, radiant heat, full kitchen, bedroom and open living space, offers exceptional versatility for a professional office, in-law/guest suite or valuable rental income. With a freehold lot, parking for two cars, central air, updated systems and meticulous maintenance, this move-in-ready Yorkville home represents the best value for a large freehold with a two-car garage in the entire area. A rare urban offering - don't miss it. (id:60365)
480 Vaughan Road
Toronto, Ontario
Step inside this beautifully updated 3-bedroom detached home, offered fully furnished for an effortless turnkey move-in. Bright,open interiors flow seamlessly through the main living, dining, and kitchen spaces. This is ideal for daily life or entertaining,while the newly finished lower level features a separate entrance, kitchen, 3-piece bath, and full laundry, providing flexibility for rental potential, an in-law suite, or extra space for a growing family.Outside boasts two decks, both with high privacy fences. The main floor deck offers plenty of entertaining space complete with a jacuzzi. The upper deck off the master offers a private escape for a morning coffee or quiet read. The rare triple carport easily fits three cars, or even four Minis if you line them up just right!Located adjacent to Cy Townsend Park and minutes to Cedarvale Park, this home offers community charm and unbeatable convenience. Walk to great schools including JR Wilcox and Leo Baeck Day School, neighbourhood shops and cafes. Getting around the city doesn't get much easier with access to Eglinton West and St. Clair West Subway stations, LRT, buses orStreetcar.A stylish, move-in-ready home ideal for first-time buyers, families, or investors seeking a turn-key opportunity in one of midtown's most connected neighbourhoods. (id:60365)
299 Finch Avenue E
Toronto, Ontario
Extremely Rare Large Freehold Townhome In Prestigious Willowdale East, No POTL Fees! Welcome To This Exceptional 3 + 1 bedroom Freehold Townhome Offering Approx 2,100 sq. ft. Total Living Space. Boasting a 9-FT Ceiling on Main Floor, This Home Is Filled With Natural Light And High-End Finishes Throughout. **Modern Gourmet Kitchen W/Quartz Countertops, Stainless Steel Appliances, And Ample Cabinetry. **Spacious Open-Concept Living/Dining Room With A Solarium, Perfect For Entertaining. ** Hardwood Flooring Throughout The Main And Second Floors **Expansive Primary Bedroom W/Walk-In Closet, A 4-PC En-Suite Bath (Including A Jacuzzi), And A Soaring Cathedral Ceiling! ** Finished Walk-Out Basement With 3-PC Bath, And Direct Access To A Deep 2-Car Garage. **Fully Fenced And Professionally Landscaped South-Facing Backyard, Ideal For Family Gatherings Or Relaxation. Deep Front Yard Offering Privacy, Visitor Parking, And Space For Easy Entry And Exit. Located In The Highly Sought-After Earl Haig Secondary School District, This Home Is Just Minutes From Top-Ranked Schools, Bayview Village Shopping Centre, Parks, YMCA, Subway, Hwy 401, And Much More. Truly A Rare Opportunity In One Of North Yorks Most Desirable Neighbourhoods. A Must-See! (id:60365)
55 Greenbush Road
Toronto, Ontario
***Stunning fully renovated 2,500 sq ft* Newtonbrook area Semi with finished basement with separate entrance!***Major $$$ top-to-bottom renovation: updated shingles, soffit eaves, and fascia; furnace & air conditioning! New asphalt driveway and garage door, some windows, new 200 amp panel! Gorgeous updated cosmetic finishes: quartz counters, new stainless steel kitchen appliances, subway tile backsplash, new cabinets with pantry! fully updated bathrooms with quartz vanities! New wide plank custom laminate floors throughout! New custom lighting throughout! Spacious finished basement with separate entrance--ideal for in-law suite or high income potential! Xtra-deep 125ft fenced yard with patio and gas line for bbq(as is). Steps to Yonge Street shopping and amenities, transit, Newtonbrook SS and CentrePoint Mall! *2500 sq ft represents apprx living area above and below grade. Some bedroom photos are virtually staged. (id:60365)
62 St Germain Avenue
Toronto, Ontario
Bold Design. Timeless Luxury. Exceptional Location. Welcome to 62 St. Germain Avenue, an architecturally crafted masterpiece on an extra-deep 25 x 150 ft lot in the prestigious Lawrence Park North. This custom-built 4+1 bedroom home offers over 2,300 sq.ft. of above-grade living, combining modern sophistication with timeless elegance in one of Toronto's most coveted neighbourhoods.From the moment you arrive, refined curb appeal sets the tone - a limestone façade, black-framed windows, and interlocked driveway with integrated garage create a stunning first impression. Inside, natural light fills the spacious living room with oversized bay windows, flowing into a striking dining area complete with a custom wine display and built-in cabinetry for effortless entertaining.The chef-inspired kitchen impresses with a waterfall island, Sub-Zero refrigerator, Wolf 6-burner range, panelled dishwasher, and built-in microwave - a perfect blend of form and function. The open-concept family room features a gas fireplace and double French doors opening to a large deck and landscaped backyard, ideal for seamless indoor-outdoor living.Enjoy 10-ft ceilings on the main floor, 9-ft upstairs, and a soaring 11-ft lower level with full in-floor radiant heating. White oak hardwood floors and heated foyers and bathrooms elevate comfort and style throughout.The upper level hosts four generous bedrooms with coffered ceilings and custom built-ins. The primary suite is a serene retreat with two walk-in closets and a spa-inspired ensuite, featuring a soaking tub, oversized glass shower, and double vanity. A dramatic panelled feature wall and custom stairwell lighting showcase exceptional craftsmanship at every turn.Steps from Yonge St boutiques, fine dining, and Lawrence subway, and within the Bedford Park Elementary and Lawrence Park Collegiate school zones, this residence defines modern luxury living - turnkey, elegant, and truly timeless. (id:60365)
2 St Hildas Avenue
Toronto, Ontario
A statuesque all-brick modern Georgian with admired curb appeal, 2 St. Hilda's Avenue stands proudly in the heart of Lawrence Park South. Offering over 3,700 sq. ft. of total living space, this residence combines classic architecture carefully designed for today's lifestyle. The centre hall floor plan welcomes you with warmth and balance, featuring hardwood floors, 9-ft ceilings, and sun-filled rooms framed by large windows. The chef's kitchen is equipped with luxury-grade appliances, granite countertops, and slate floors, with a servery into the dining room which is perfect for entertaining guests. A built-in double car garage with access into the home and private backyard complete this family friendly home. Enjoy a walk to Blythwood and Sherwood Ravine Parks, where nature surrounds you year-round. Families will appreciate being within the Blythwood Jr. PS and Lawrence Park Collegiate school districts, while professionals will love being just a 13-minute walk to Lawrence Subway and a 5 minute drive to Sunnybrook Hospital. Steps from the hustle and bustle of the Yonge Street corridor, you'll find area favourites like Mandy's Salads, Sporting Life, Lululemon, and a variety of shops, well known bakeries, cafés and restaurants. This vibrant community has the perfect mix of convenience, connection, and charm with local sports, family activities, and endless conveniences right at your doorstep. 2 St. Hilda's offers a rare opportunity to own an admired home in one of Toronto's most desirable neighbourhoods-where lifestyle, location, and lasting quality come together beautifully. Elegant from the curb and inviting within, it's the perfect match for life in motion. (id:60365)
4208 - 386 Yonge Street
Toronto, Ontario
This spacious unit ( approximately 823sf + balcony ) features 2 bedrooms, 2 bathrooms, 1 parking space, and 1 locker. Located in the prime downtown core at Aura at College Park, it offers a stunning unobstructed south-facing view of downtown Toronto. Situated on a high floor with a 9' ceiling, it provides direct access to the subway and indoor shopping malls at College Park. Conveniently close to U of T, MTU, the Financial District, hospitals, and just a short distance from Eaton Centre, shops, restaurants, and a skating rink.* Damaged Floor Will Be Replaced*. (id:60365)
42 Berryman Street
Toronto, Ontario
Welcome to 42 Berryman Street, a rare designer's residence built in 2003 and fully renovated in 2020, tucked away in the heart of Yorkville right off of Hazelton Ave. This fully customized home combines timeless Victorian architecture with contemporary European elegance, offering an unparalleled lifestyle for the most discerning buyer. The main floor is defined by a dramatic open-concept layout with soaring ceilings, a Bianco D'Italia porcelain feature wall with linear fireplace, and bespoke wrought-iron staircase detailing. Natural light pours through expansive windows and skylights, illuminating every refined finish. At the heart of the home, the chef's kitchen showcases full-height custom cabinetry, premium appliances, and a Sahara Noir quartzite waterfall island. Sleek pendant lighting and direct walkout access to a private courtyard make this space ideal for both everyday living and sophisticated entertaining. Upstairs, the vaulted primary suite offers a serene retreat with custom built-ins and a spa-inspired ensuite featuring a floating double vanity, dramatic marble shower. Additional bedrooms provide comfort and versatility, complemented by elegant baths finished with curated stone and designer fixtures. The fully finished lower level extends the living space with a flexible family room, private office, or gym complete with custom built-ins and a linear fireplace. Outdoors, a landscaped, maintenance-free courtyard offers a true urban sanctuary with granite tiling, privacy fencing, gas BBQ station-perfect for alfresco gatherings. Every detail at 42 Berryman has been carefully curated to deliver a residence of exceptional style, comfort, and sophistication. Seller is willing to arrange and cover the cost of one (1) rental parking space at Hazelton Lanes for 12 months, for the buyer's exclusive use. (id:60365)
215 Major Street
Toronto, Ontario
Nestled on a quiet residential street in the heart of Harbord Village, this exceptional three-storey red brick home stands out for its size, quality, and design. Offering over 3,600 square feet of total living space with soaring ceilings on every level, the home has been fully renovated and impeccably maintained throughout. The extra-wide lot allows for a generous floor plan and beautifully proportioned rooms. The kitchen and family area are positioned at the rear of the main floor, opening to a serene city garden with a new cedar deck, gas fire pit, and a two-car garage. Choose between two primary suites located on the second and third floors, both offering spacious layouts and excellent storage. A custom built-in office on the second level opens to a west-facing deck with leafy views. The third floor is truly impressive, featuring vaulted ceilings, custom media shelving, and a walk-out to a private cedar terrace with skyline views. Fully finished lower level with a guest bedroom and 3 piece bathroom along with a walk-out to the backyard. A beautifully updated home offering two terraces, second-floor laundry, and a two-car garage. Professionally landscaped gardens surround the property, while a hidden rear entrance with roughed-in plumbing provides the perfect opportunity for an income suite. (id:60365)
301 - 360 Bloor Street E
Toronto, Ontario
Live at The Three Sixty in one of Toronto's best-connected neighbourhoods, where Yorkville, Rosedale, and the Danforth meet. You are just steps to the Bloor/Yonge subway hub, Yorkville boutiques and dining, Eataly, cafes, and the Rosedale Ravine trails. Top-rated schools including Rosedale Jr. PS make this a location of both lifestyle and convenience. This south-facing suite spans over 1,500 sq. ft. and has been refreshed with modern updates, including brand new flooring, a renovated kitchen with new premium appliances, and fully renovated bathrooms. Expansive principal rooms offer excellent flow for everyday living or entertaining, with oversized windows drawing in abundant natural light, complemented by motorized blinds with both blackout and light-filtering features for comfort and control. Two spacious bedrooms and two full baths create a comfortable layout rarely found in the core. A standout feature is the large laundry room complete with new fixtures - washer, dryer, hot water tank, heating/cooling system, a second full-sized fridge/freezer - adding both practicality and storage. The building delivers resort style amenities: 24/7 concierge, indoor pool, hot tub, sauna, gym, handball and racquetball courts, billiards, ping pong, library, and resident art gallery. Four outdoor terraces with ravine views, plus visitor parking, EV charging, and car wash, complete the package. A move-in ready home offering scale, style, and first class amenities in a prime Yorkville/Rosedale setting. (id:60365)

