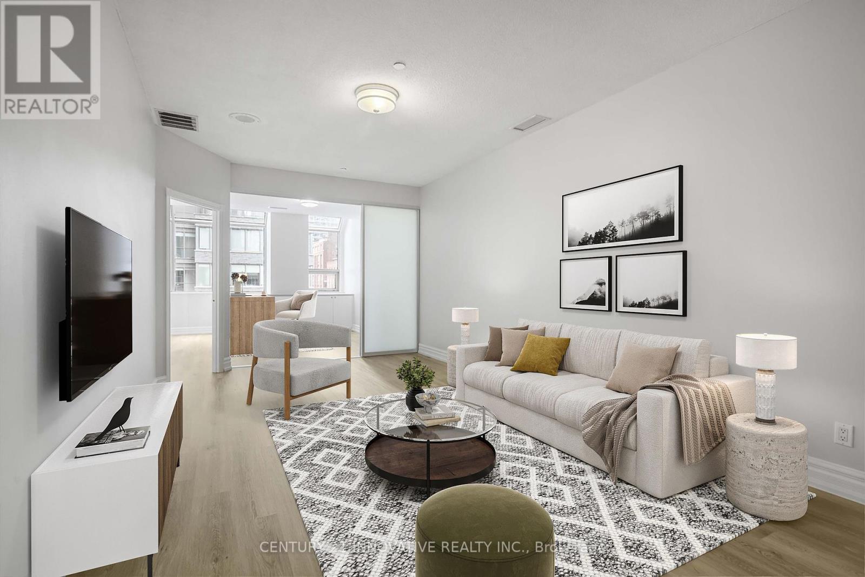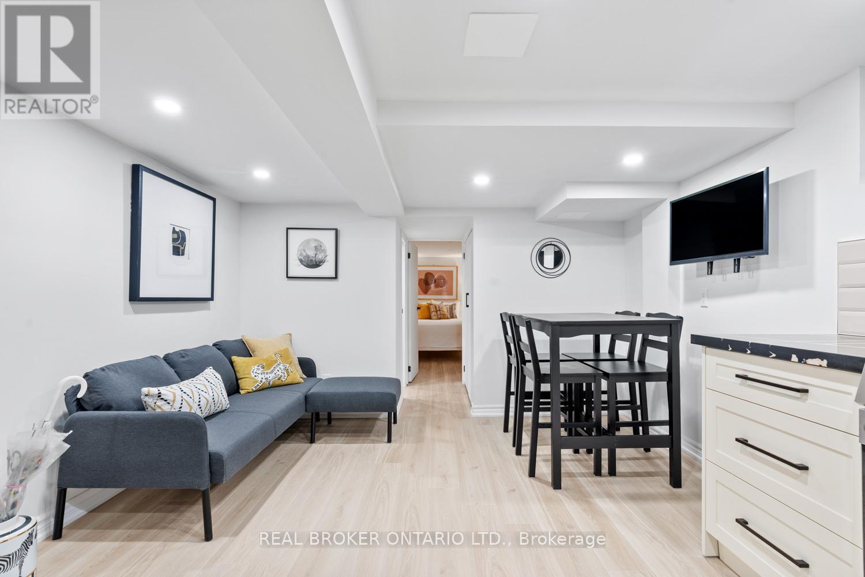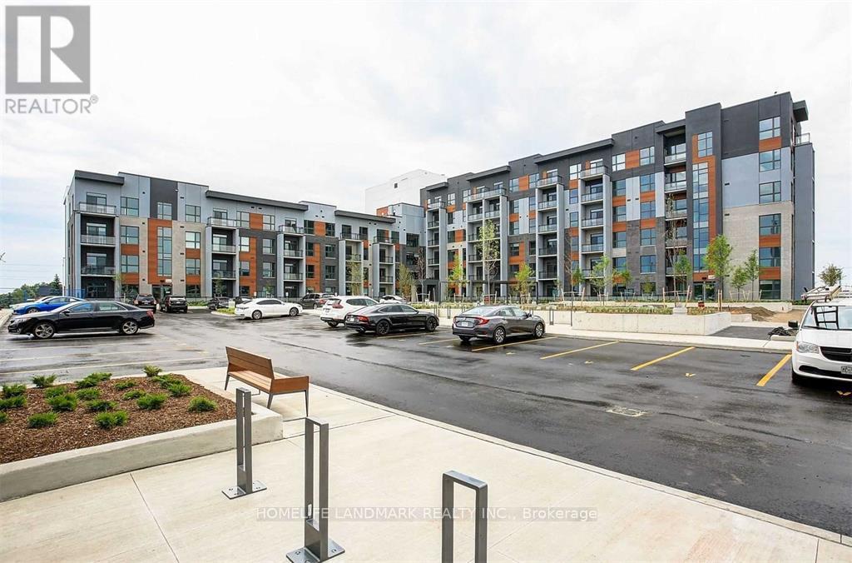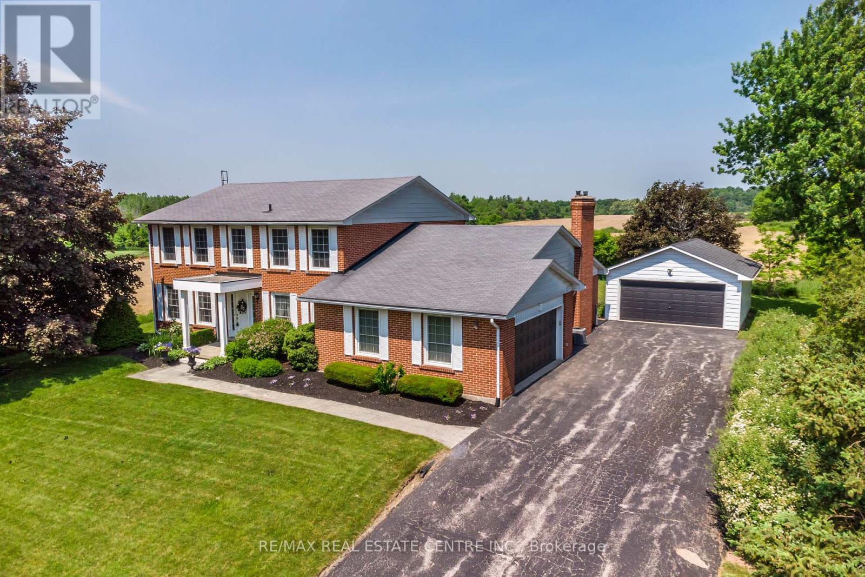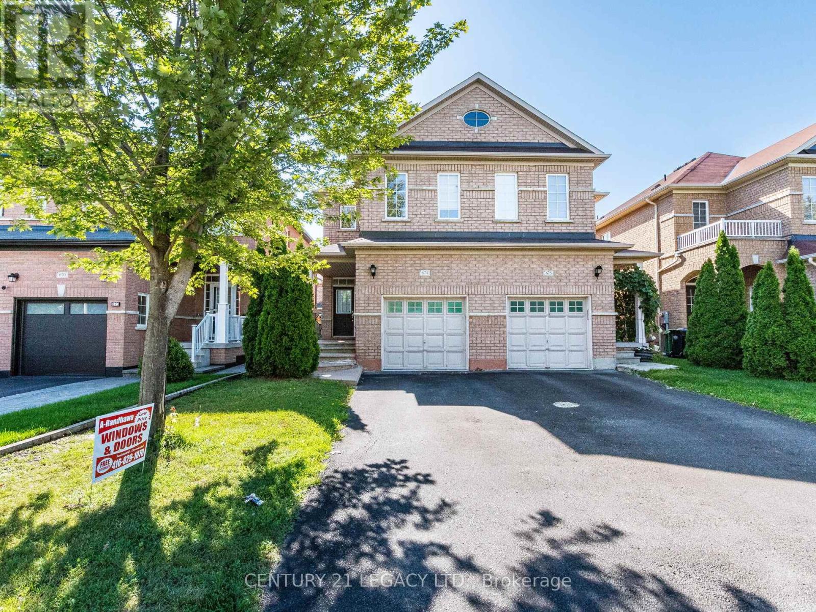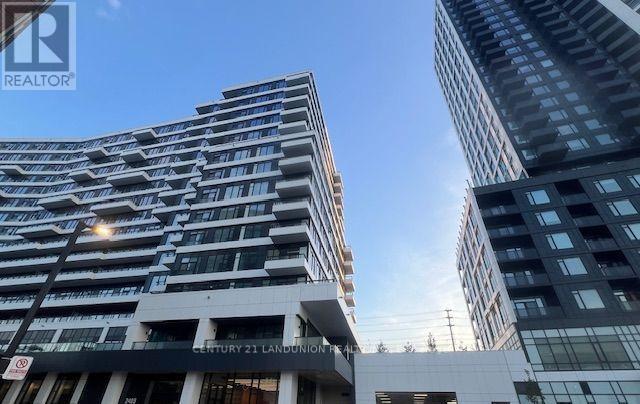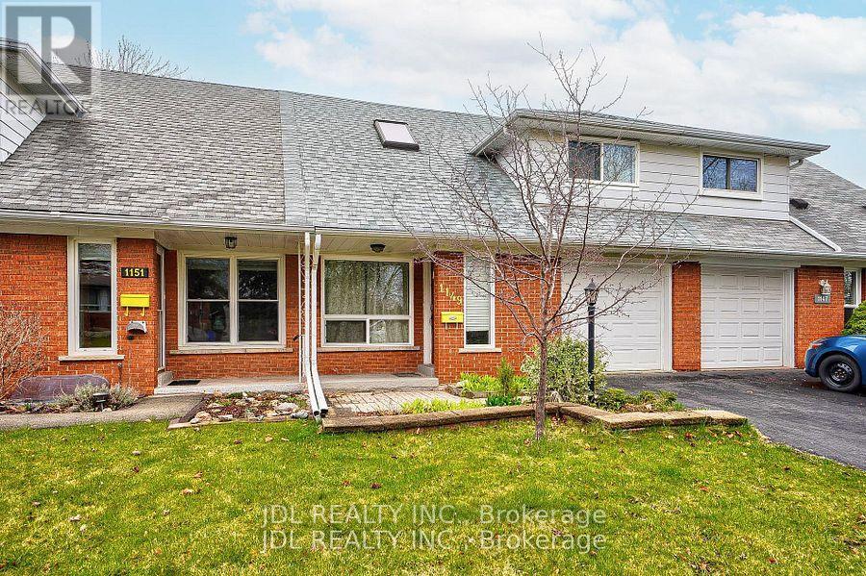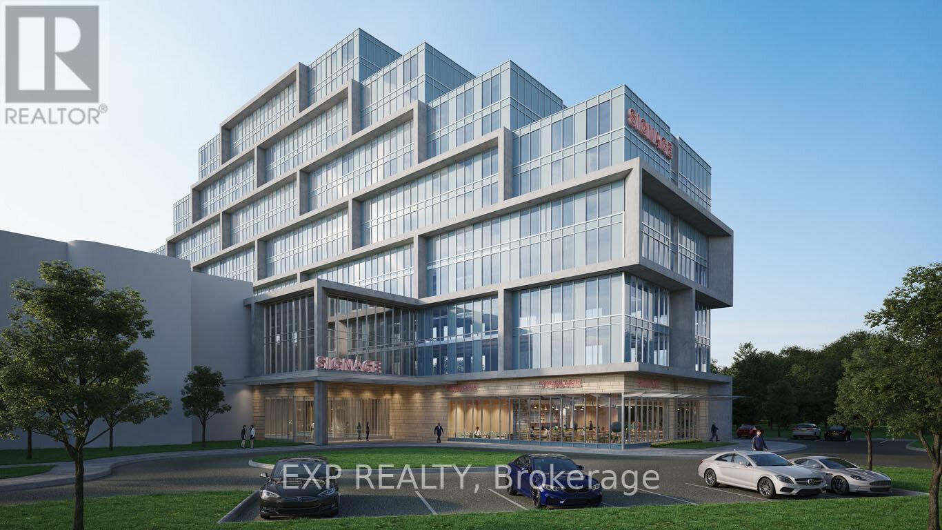302 - 393 King Street W
Toronto, Ontario
RARELY OFFERED, highly sought after, spacious boutique condo in one of Toronto's most vibrant and trendy neigbourhoods. This unit boasts a very functional layout with over 1000 sqft of freshly renovated living space. Listed by Walkscore as a "walker's, rider's and biker's paradise", with a Walkscore of 100, this unit is walking distance to a multitude of both affordable and high-end ethnic and traditional restaurants, grocery stores, shops etc. Not to mention the world class nightlife just steps away. It's very easy to get around the city day or night with the TTC literally at your doorstep including access to two 24 hr streetcars, and a subway. Plus just a quick 10 min walk will get you to Union Station, Toronto's transit hub! A 5-15 min walk is all it takes to be at all of downtown Toronto's attractions: think Ripley's Aquarium, CN Tower, attend concerts or sporting event at Rogers Centre and Scotiabank Arena. Prefer to drive? No worries! Underground parking is also included. With a very short distance to Lakeshore and the Gardiner, you can easily commute by car. Got kids? Kids will get a great education here with 8 schools nearby. There is an abundance of parks, playgrounds, recreation facilities, dog parks, all within a stone's throw. This unit is great for all, being big enough for a family with two generously sized bedrooms, plus the large den with glass door would make a perfect office, a third bedroom - or maybe a walk in pantry! So many options here and don't forget the ensuite laundry for your convenience. This tastefully decorated, safe and secure building has great amenities including a gym, billiards room, rooftop deck with BBQ and more to keep you both fit and entertained! This one has it ALL! Don't miss out! Book your private viewing now! (id:60365)
351 Russell Street
Southgate, Ontario
Brand new, never lived in 3456 sqft home available for Lease. Backing to Pond with beautiful views and all new appliances. This Move-in ready home offers the perfect blend of comfort, style, and convenience. Featuring a spacious and bright open-concept layout with 5 Bedrooms and 5 Bathrooms. 15 minutes north of Shelburne and located close to schools, parks and shops. This home truly has it all! Don't miss the chance to make this stunning property your next home. Vacant house, Ready to move in immediately. (id:60365)
#2 - #2 343 Prince Edward Drive N
Toronto, Ontario
Available For Lease In Highly Sought After Kingsway. Ideal for Student or Executive, steps away from the Subway W 30 minutes away from University of Toronto! One Bedroom Unit Located On Lower Level. All brand new features and appliances. Laundry on site. Walking Distance To All Amenities, trendy cafes and Humber River for a great walk! It really feels like Home. (id:60365)
121 - 95 Dundas Street W
Oakville, Ontario
No heating bill! This building offers Geothermal heating technology. This is a Stunning 2 Bedrooms, 2 Full Bath Corner Unit Condo, with Parking Spot, Offering a Luxurious and Contemporary Living Experience in the Desirable Uptown Oakville Neighbourhood. As you step into this Meticulously Designed Unit, You'll be Wowed By the Open Concept that Seamlessly blends Style and Functionally. The Modern Kitchen is a Chef's Delight, Boasting with Stainless Steel Appliances, Sleek Countertops and Breakfast Car. The Kitchen overlooks the Living room which Features Floor to Ceiling Windows that Flood the Space with Natural Light and Provides Breathtaking; There are 2 Excellent Sized Bedrooms, Both Offering Oversized Windows, Large Closets, High Ceilings and Beautiful Flooring. Enjoy the Many Amenities this Building has to Offer: gym, party room, smart door entry, etc (id:60365)
801 - 28 Ann Street
Mississauga, Ontario
Welcome to Westport Condos, a premier Port Credit landmark where this 1-bedroom, 1-bathroom, 1 parking and locker offers 636 sq. ft. of sophisticated living, and 99 sq. ft. private balcony with stunning southeast views of Toronto's skyline and Lake Ontario, one underground parking space and a storage locker for seamless convenience. Situated in the vibrant heart of Port Credit, steps from the Port Credit GO Mobility Hub and upcoming Hurontario LRT, Westport Condos blends urban connectivity with waterfront tranquility. This architectural masterpiece features over 10.5 ft ceilings and over 15,000 sq. ft. of interconnected amenity spaces across two floors, including a 24/7 concierge for peace of mind, a café-style co-working hub with a private boardroom and kitchen, a state-of-the-art fitness centre with a dedicated yoga studio, a children's activity space for play and creativity, and pet-friendly amenities like an enclosed dog run, heated indoor waiting area, and pet spa. The breathtaking rooftop terrace offers panoramic lake and city views, ideal for relaxation or entertaining, complemented by a sports and entertainment lounge and guest suites for visitors. Inside, the condo boasts floor-to-ceiling windows, wide plank flooring, a modern kitchen with stainless steel appliances and stone countertops, a spacious bedroom with a walk-in closet, and a luxurious 5-piece bathroom. With a Walk Score of 81, enjoy Port Credits vibrant cafes, restaurants, boutique shops, and over 225 km of scenic trails and parks, all minutes from Lake Ontario's shores and the marina. Perfect for professionals, couples, or pet owners seeking an upscale, pet-friendly lifestyle, Westport Condos delivers unmatched elegance and community. Check out the video tour for more information!!!! (id:60365)
1710 - 4070 Confederation Parkway
Mississauga, Ontario
Your Search Ends Here !!! Gorgeous Unobstructed East View At Prestigious Grand Residences At Parkside Village. Absolutely Immaculate One Bedroom With Extra Large Balcony Offering A Great City View. Top Of The Line Finishes W/ Hardwood Floors Throughout, Including Bedroom! Soaring 9Ft Ceilings & Floor To Ceiling Windows Overlooking City Centre. Granite Counters, Ceramic Backsplash, And Stainless Steel Appliances In Kitchen. Close To Sq1, Hwys, Transit, Sheridan College & More!! Fully Furnished. Amazing Amenities Include Large Indoor Pool And Hot Tub, Well Equipped Gym, Games Room With Billiard Table And Table Tennis, Theater Room, Party Room And Much More. Unit comes furnished with Sofa, bed, mattress, desk, coffee table, highchairs, TV unit, Balcony table and 2 chairs. (id:60365)
2151 No 1 Side Road
Burlington, Ontario
Welcome to your dream retreat! Nestled gracefully on a hill, this stunning colonial-style home offers the perfect blend of comfort, elegance, and tranquility. Surrounded by picturesque farmland, yet conveniently located just minutes from town and essential amenities, this property promises a serene lifestyle that's hard to beat. As you approach this well-maintained residence, you'll immediately appreciate the timeless appeal of its architecture. The original family has lovingly cared for this home, ensuring it retains its character while incorporating modern updates. Step inside to discover a bright and inviting atmosphere, highlighted by an updated kitchen that serves as the heart of the home. The open design seamlessly integrates the kitchen with the family room, making it perfect for entertaining or enjoying quiet family moments. Throughout the main level, you'll find beautiful hardwood floors that add warmth and sophistication to the living spaces. The generous layout provides ample room for relaxation and gatherings, with lots of natural light pouring in through large windows, offering breathtaking views of the surrounding countryside. Imagine sipping your morning coffee on the spacious porch, taking in the serene landscape and the soothing sounds of nature. The peaceful setting provides a perfect backdrop for unwinding after a busy day, while still being close to all the conveniences of town. This charming colonial home is not just a house; its an invitation to a lifestyle filled with comfort, connection, and peace. Don't miss your opportunity to own this remarkable property schedule a viewing today and experience the perfect blend of rural charm and urban accessibility! (id:60365)
1332 Ashwood Terrace
Oakville, Ontario
A Great Location Of An 3+1Bedrm Home On A Quiet Street. Approx 1900 Sqfts Wonderful Open Concept & Newly Renovated. Custom Kitchen W/ Stainless Steel Appls, Quartz Countertop W/Large Central Island. Gland Master Bdrm W/ Modern Sleek 5pc Ensuite & W/I Closet. Brand New Hardwood Floor In Hallway & Den On Second Floor. ( The Den Could Be Used As A Nice Study Space). Bright Look Out Basemnt W/2 Large Look-Out Windows.Brand New Furnace, Air Conditioner & Tankless Water Heater(Owned).New Attic Insulation. No Sidewalk, 2 Parking Spots On Driveway. Walk Distance To Highly Rated Schools,New Oakville Hospital, Trails/Public Transit, Shopping Mall & Oakville Soccer Club Field; Close To Go Train, Sports Centre, Restaurants, Supermarkets,QEW,403,407 & Carpool. (id:60365)
674 Coach Drive
Mississauga, Ontario
This beautifully updated 3-bedroom semi-detached home is located in the heart of Mississauga! nine feet ceiling height on the ground level. New Stove, Dishwasher, and microwave replaced in 2024. California Blinds in the kitchen 2024. Pot lights installed in 2024. Garage door opner. Perfectly blending style, comfort, and convenience. Generously sized primary bedroom includes a large 4-piece ensuite washroom and a walk-in closet. You can enjoy seamless functionality with garage access that leads directly to the basement. The finished basement is complete with a bathroom. There is a 2-car parking space on the driveway, providing ample space. Nestled on a family-friendly street just minutes from Squar One Mall, Heartland Town Centre, schools, parks, and Highway 403/401, this home is a gem in an amazing location! (id:60365)
917 - 2485 Eglinton Avenue W
Mississauga, Ontario
Brand new corner two bedrooms unit in desirable Erin Mills. 9' smooth ceilings with two washrooms. Great amenities: Basketball court with running/walking track, DIY/workshop, theatre room, co-working space with Wifi, One Ev Parking Spot, indoor party room, outdoor eating area with BBQs and much more! Fabulous location. Close to Credit Valley Hospital, short walk to Erin Mills Town Centre Mall with movie theatres and grocery stores. Minutes from Streetsville GO station and Clarkson GO station. GO bus just a few minutes walk. Community centre with pool, library and top rated schools within walking distance. Conveniently located to highway 403 and 407. Great residential area! (id:60365)
1149 Tavistock Drive
Burlington, Ontario
3 Bedroom Townhouse Located In A Dead End Child Safe Cul-De-Sac In Prime South Burlington Location! Great Family Home Offers 3 Bedrooms Plus Loft W Skylight Plus Finished Basement. Recently Updated Kitchen. 3 Parking Spaces. Great Family Home Close To Go, Qew, Schools, Parks, Shopping/Easy Commute To Toronto By Car Or Go. (id:60365)
115 - 600 Dixon Road
Toronto, Ontario
Rare Opportunity To Lease A Brand New, Never Occupied Office Unit In The Prestigious Regal Plaza, Located Just Minutes From Toronto Pearson Airport. This Modern, High-End Commercial Complex Offers A Prime Location With Easy Access To Highways 401, 409, And 427, And Is Steps Away From The Toronto Congress Centre. Be Part Of A Dynamic Business Hub Featuring Contemporary Design, Professional Ambience, And Excellent Visibility. This 922 Sq Ft Rentable Corner Unit Boasts Large Windows And Is Very Bright, Offering A Shell Only For Your Custom Design. The Zoning Is EO 1.5(E1.5;O1.5). Ideal For A Range Of Professional Uses, Including Medical, Legal, Tech, And Financial Services. Regal Plaza Features 105 Upscale Office Units And 9 Street-Level Retail Spaces, All Within A Rapidly Growing Commercial District With Endless Potential. Rent Abatement Will Be Offered For Qualified Tenants As AN Incentive To Finish The unit. (id:60365)

