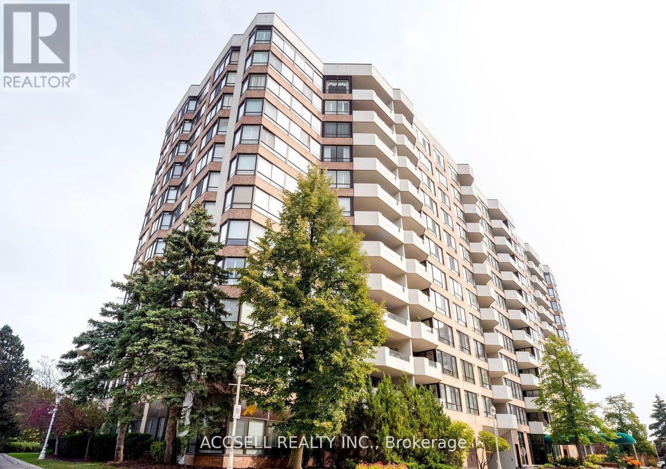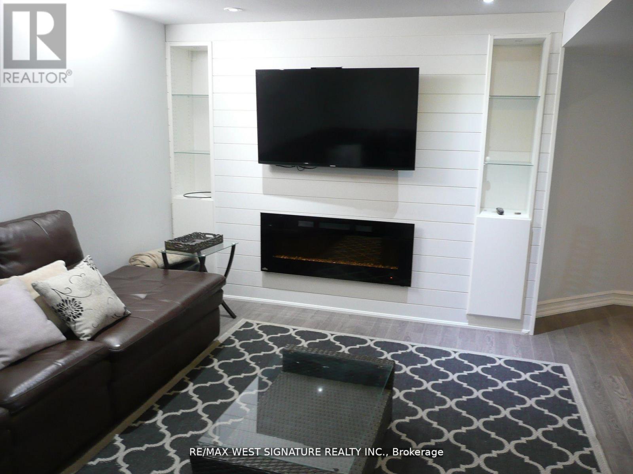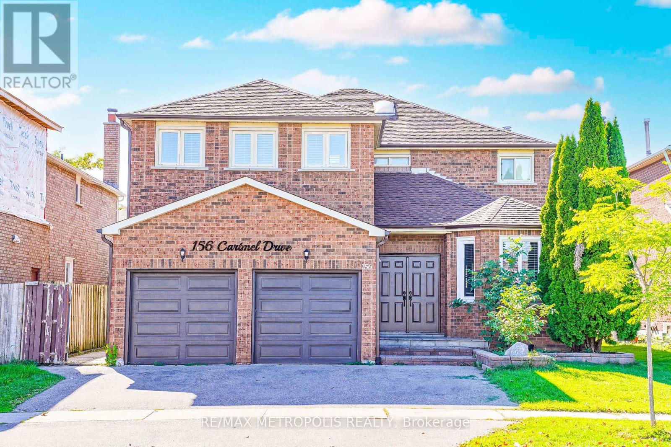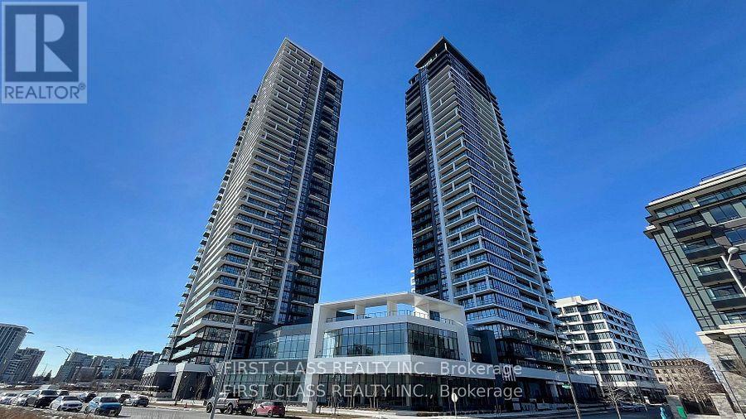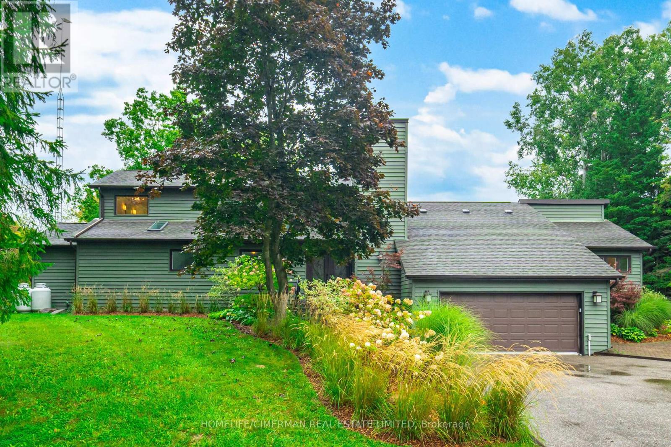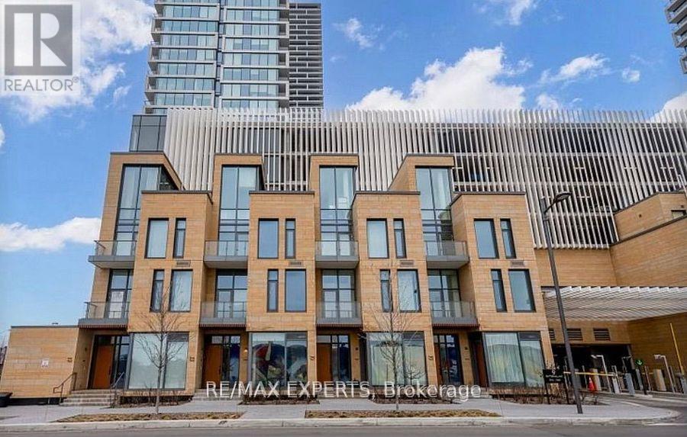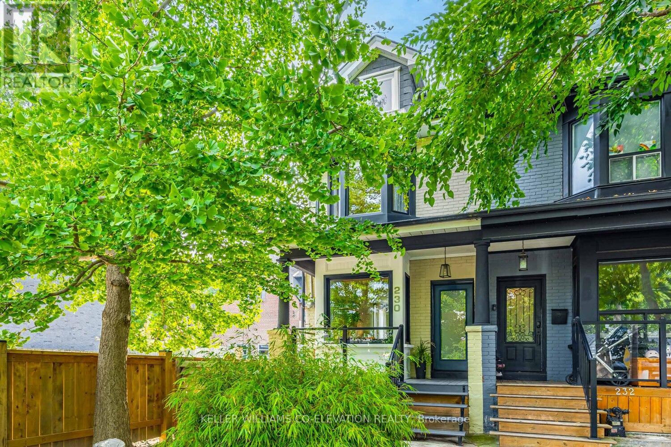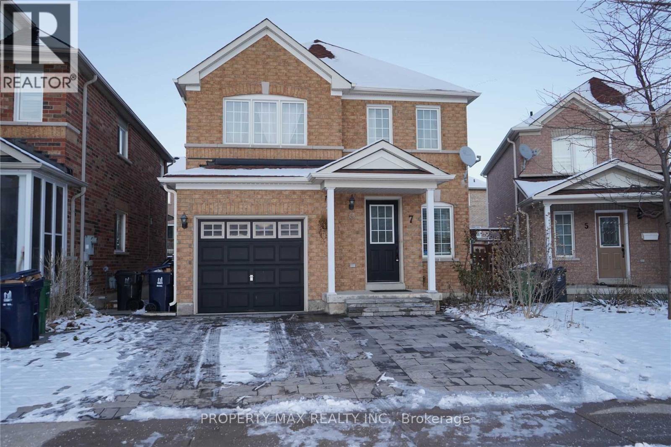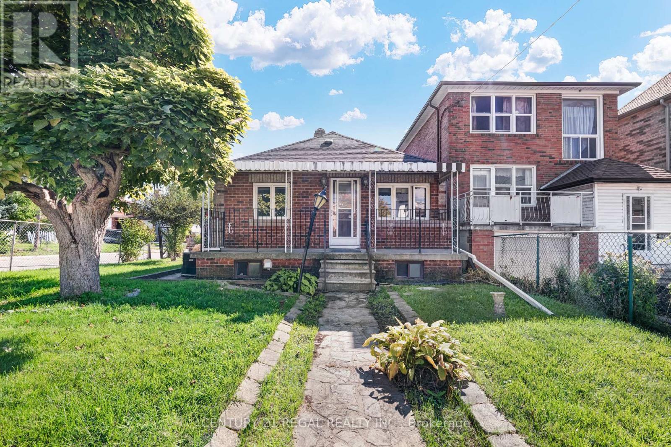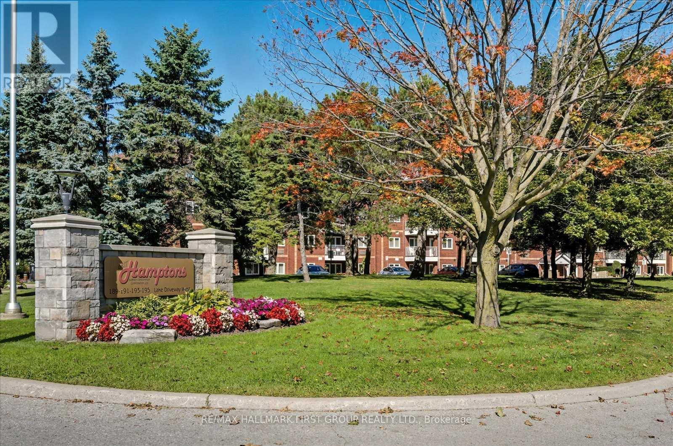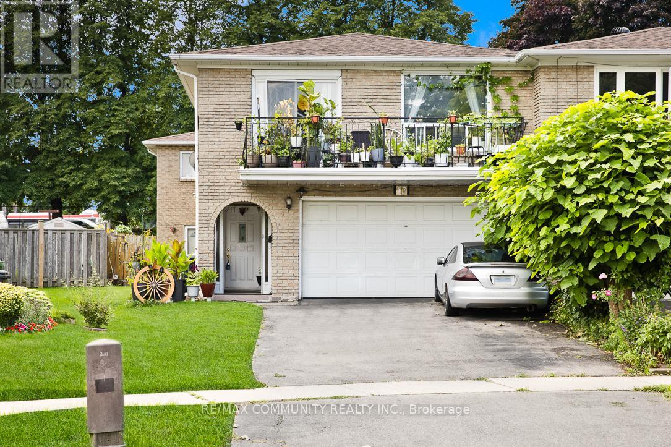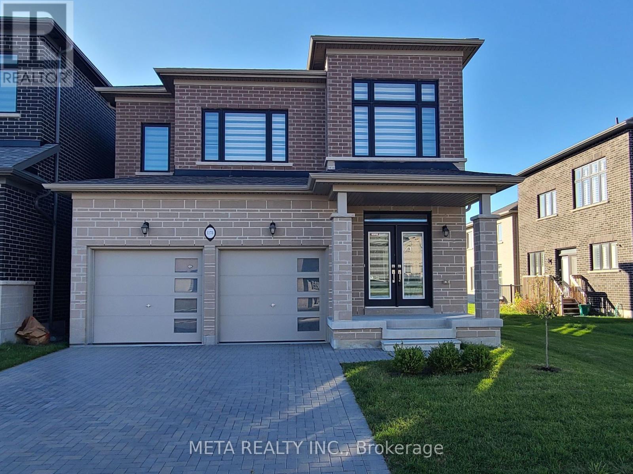522 - 25 Austin Drive
Markham, Ontario
Welcome To Resort-Style Living At Waldon Pond II, One Of Markham's Most Sought-After Communities Known For Its Award-Winning Gardens, Top-Tier Amenities, And Unbeatable Location - Directly Across From Markville Mall. This Bright And Spacious 2-Bedroom, 2-Bathroom Unit Features An Open-Concept Layout W/ Sunny Southwest Exposure, Filling Every Room With Natural Light And Offering Peaceful Views Of Mature Trees And Beautifully Landscaped Gardens. The Primary Bedroom Is Exceptionally Large And Includes Four Closets (Two Walk-Ins Plus Two Additional) With Abundant Shelving And Storage. The Ensuite Boasts A Double Sink Vanity, Walk-In Shower, And A Standalone Tub - Creating A Spa-Like Experience. Step Directly From The Primary Bedroom Onto A Large Open Balcony - A Perfect Spot For Your Morning Coffee Or Evening Unwind. The Generously Sized Living And Dining Areas Comfortably Accommodate Full-Sized Furniture, Making Entertaining Easy And Enjoyable. Amenities Include: Guest Suites, Indoor Pool, Whirlpool & Sauna, Fitness Room, Table Tennis & Billiards, Games & Gathering Rooms, Tennis Courts, Underground Visitor Parking (Short-Term), 24-Hour Gatehouse Security. All-Inclusive Maintenance Fees Cover: Heat, Hydro, Water, Central Air Conditioning, Cable TV (Basic), Building Insurance, Common Elements, Visitor Parking & More. Prime Location: Public Transit & Centennial GO Station At Your Doorstep, Markville Mall & Medical Offices Across The Street, Nearby Community Centre, High School, Walking Trails & Scenic Pond. Don't Miss This Opportunity To Enjoy Resort-Style Living Year-Round In The Heart Of Markham! (id:60365)
70 Robertson Close
Vaughan, Ontario
Beautiful Spacious 2 Bedroom bsmt unit for lease in great of maple close to all amenties + transit. Separate entrance thru garage, open concept approx 1400 sq ft , Laminate flooring, pot lights, eat-in kitchen with stainless teel appliances cozy family room with fireplace, ample storage own laundry includes all appliances, 1 parking spot on drive. ** plus utilities** (id:60365)
156 Cartmel Drive
Markham, Ontario
Welcome to the Home Over 3100 Sf Plus Finished Basement, Newly Painted Main & Second Floor, Roof 2021, Furnace 2020, 5" Premium Hardwood Floor Thru-Out. Gourmet Kitchen Features Stainless Steel Appliances, Quartz Counter Tops & Backsplash, Premium Porcelain Tiles, Lots Of Pot Lights! 2 Master Bedrooms (One with 6 Pc. Master Ensuite W/Standalone Tub, Second with 4 Piece Ensuite), All Baths W/Quartz Counter Tops. Finished Basement W/Separate Entrance, Full Kitchen, Laminate Floor Thru-Out, 4 Pc. Bath & 2nd Laundry in basement. (id:60365)
3106 - 18 Water Walk Drive
Markham, Ontario
Two Year New Riverview Luxurious Building In The Heart Of Markham. 1032 Sq.Ft 2 Bedrooms +huge Den and 2.5 bathrooms, Unobstructed View Balcony. Laminate Flooring Thru Out. Large Walk-In Closet. Modern Kitchen With B/I SS Appliances, Quartz Countertop. This Is The Newest Addition To The Markham Skyline. Prime Location Steps To Whole Foods, LCBO, Go Train, VIP Cineplex, Good Life And Much More. Minutes To Main St., Public Transit, 24Hrs Concierge, Gym, Indoor Pool, Library, Party Room, Lounge, Rooftop Terrace With BBQ, Visitor Parking. Two tanden parking spots included. (id:60365)
3162 Line 12
Bradford West Gwillimbury, Ontario
Why Drive To The Cottage When You Can Live at Your Own Private Retreat With Spring Fed Pond On 43 Acres. This Absolutely Unique Country Estate is In The Growing Community Of Bradford. Just 10 Mins To Go Train & Hwy 400 & 40 Mins To Pearson Airport. Enter via a long winding asphalt driveway which provides amazing privacy. Double Car Garage Attached & Huge Detached Heated Garage With One 12 Ft Door To Accommodate a Motorhome/Boat or Workshop. Would Make Ideal Retreat/Conf. Centre/Spa etc. as most of the property is up against Middletown Rd (see survey). Irrigation System. Landscape Lighting. Home is smart enabled with a Control 4 System + Sound & high speed internet/Wifi everywhere. Rogers Home Monitoring security. Fantastic Layout 3 Bedrooms On Main Floor, private Master Bedroom Loft Suite on Second Floor. Long winding wooden Boardwalk through the forest and around the pond. Rough in 1 bedroom apartment can be finished above the detached garage for extra income. (id:60365)
Th05 - 9 Buttermill Avenue W
Vaughan, Ontario
Short Term or Month to Month Lease Available. Spectacular Ground Floor Furnished Condo Townhome with EV Parking in Vaughan's Most Connected Location, Walking distance to Vaughan Subway and YRT Bus Terminal. Just over 600 sqft , Large Open Concept, Modern Kitchen with High End Finishes, Stainless Steel App, 11 Foot Ceilings, Large Floor to Ceiling Windows, Custom Built-In Cabinetry with TV and Electric Fireplace, Heated Floors Throughout, Rare Premium EV Parking Spot for your Electric Car Available No Elevator. Just Walk Straight Out Your Front Door. (id:60365)
230 Ashdale Avenue
Toronto, Ontario
Welcome to 230 Ashdale Avenue, an exceptionally bright and inviting 3 bedroom, 2 bathroom end-unit semi that perfectly blends character, comfort, and modern finishes in one of Torontos most sought-after neighbourhoods. With high ceilings and tons of natural light from recently updated windows on three sides, the home features a smart open-concept layout and seamless flow between the living and dining areas. The newly renovated kitchen features a striking terrazzo countertop and ample storage, ideal for any home cook or anyone who enjoys gathering around good food. Upstairs, three generously sized bedrooms including a spacious primary retreat and a beautifully updated bathroom with heated flooring. The finished lower level offers versatile space for a family room and home office, fully equipped with a 3 piece bathroom and a separate entrance, perfect for a potential in-law suite or simply to enjoy extra living space. With no house to the south, the home benefits from additional natural light and privacy, along with a lush outdoor area ideal for relaxing or entertaining. Situated in the heart of vibrant Leslieville, you're steps from trendy shops, cafés, restaurants, parks, top-rated schools, and the beach. Enjoy easy access to transit, downtown, and major roadways. This is the one you've been waiting for. (id:60365)
7 Solstice Drive
Toronto, Ontario
Discover your dream home in the coveted Brookside Enclave! This spacious 3-bedroom detached house is nestled on a quiet, family-oriented street in ONHW, offering the perfect blend of comfort and luxury. Step into a bright and inviting interior featuring hardwood floors on the main level and stairs, adding timeless elegance. The oversized family eat-in kitchen is a chefs delight, complete with granite countertops, an undermount sink, soft-close damper cabinets, and top-of-the-line stainless steel appliances, including a gas range and a spacious bottom-mount fridge. Enjoy the convenience of a separate entrance from the garage for added flexibility. Retreat to the primary bedroom with a lavish ensuite, boasting a deep soaker tub and a separate shower stall, along with an oversized linen closet for ample storage. Outside, unwind in your private, fenced lush green yard, perfect for relaxing or entertaining. Upgraded with stylish pot lights and numerous modern touches, this home is move-in ready (id:60365)
39 Butterworth Avenue
Toronto, Ontario
Excellent location with all amenities in close proximity: TTC (at doorstep), subway, parks, schools and shopping. Fenced corner lot with 4 parking spots, great for investors or builders. Sold 'As is' 'Where is'. Seller and agent do not warrant the retrofit status of the basement apartments/units. Buyer and agent to verify all measurements and taxes. Motivated vendors! (id:60365)
419 - 189 Lake Driveway W
Ajax, Ontario
Welcome To This Beautiful 2-Bedroom, 2-Bath Condo, Perfectly Located Just Steps From Lake Ontario, Scenic Walking Trails, And The Waterfront Rotary Park! Enjoy A Renovated Kitchen With Stainless Steel Appliances, Stone Countertops, Porcelain Tile Backsplash, Soft-Close Cabinets, And A Handy Pantry With Pull-Out Drawers. Freshly Painted And Move-In Ready! The Bright Primary Bedroom Features A 4-Piece Ensuite, Walk-In Closet, Armoire, And Built-In Speakers. The Open-Concept Living And Dining Area Offers A Cozy Electric Fireplace And A Walkout To The Balcony The Perfect Spot To Relax And Take In The Morning Sunrise! Perfectly Situated Near The 401, GO Station, Public Transit, Schools, Shopping, And Restaurants. Just Steps From The Complex, You'll Find Beautiful Waterfront Trails, Splash Pads, Beaches, Fishing Spots, And Rotary Park Along The Ajax Waterfront Trail. On-Site Amenities Include An Indoor Pool, Whirlpool, Sauna, Fitness And Party Room, Plus Outdoor Perks Such As Tennis And Basketball Courts, BBQ Areas, Playgrounds, Gazebos, And Plenty Of Green Space To Enjoy. You Don't Want To Miss Your Chance To Call This Place Home! (id:60365)
17 Tineta Crescent
Toronto, Ontario
Absolutely stunning 2,858 sqft double garage semi-detached raised bungalow in the highly sought-after Agincourt community of Scarborough! This spacious home, owned by only its second owner, features 4 bedrooms, 3 bathrooms, 3 kitchen spaces, and 4 separate entrances, offering incredible potential to be converted into 2 to 3 separate units. Recent updates include a new roof. The bright, open-concept layout boasts hardwood, parquet, and ceramic flooring throughout, with the second floor retaining its original kitchen space, ready to be converted back if desired. Conveniently located within walking distance to New Sheppard and McCowan Subway Station, Highway 401, Scarborough Town Centre (STC) Mall, TTC, shopping, top-rated schools, and more. This home is a must-see and will WOW you! (id:60365)
1175 Plymouth Drive
Oshawa, Ontario
Welcome to 1175 Plymouth Drive Modern Luxury in the Heart of North Oshawa's Tanglewood Community. Experience the perfect blend of sophistication and functionality in this stunning 2-year-old executive home offering over 3,100 sq. ft. of beautifully designed living space plus a partially finished basement with a separate entrance and full 4-piece bath ideal for extended family or future income potential. From the moment you arrive, you'll be impressed by the interlocking brick driveway, modern brick and stone exterior, and elegant double-door entry. Step inside to discover upgraded stained hardwood flooring, smooth ceilings with pot lights throughout, and a seamless flow anchored by an eye-catching two-way fireplace dividing the spacious family and dining rooms the perfect setting for both relaxation and entertaining. The chefs kitchen is a showstopper, featuring a large granite island, built-in oven, cooktop, and microwave, and stylish cabinetry that combines beauty with practicality. A convenient main floor den/office provides the perfect space for working from home. Upstairs, every bedroom has access to its own washroom for ultimate comfort and privacy. Bedrooms 2 and 3 share a Jack and Jill ensuite, Bedroom 4 enjoys its own private 4-piece bath, and the primary suite is a true retreat with a spa-inspired 5-piece ensuite featuring a freestanding soaker tub and seamless glass shower. Additional highlights include oak stairs from the basement to the second floor with upgraded wrought-iron pickets, a thoughtfully designed layout, and premium finishes throughout. Located in the sought-after Tanglewood community, you'll enjoy easy access to schools, parks, shopping, and major highways everything your family needs is right here. (id:60365)

