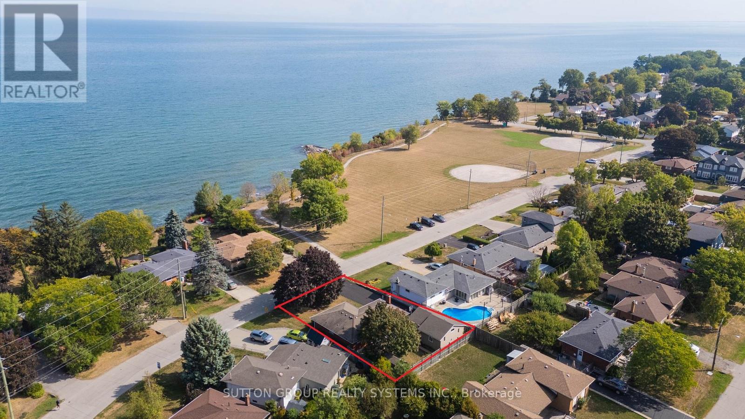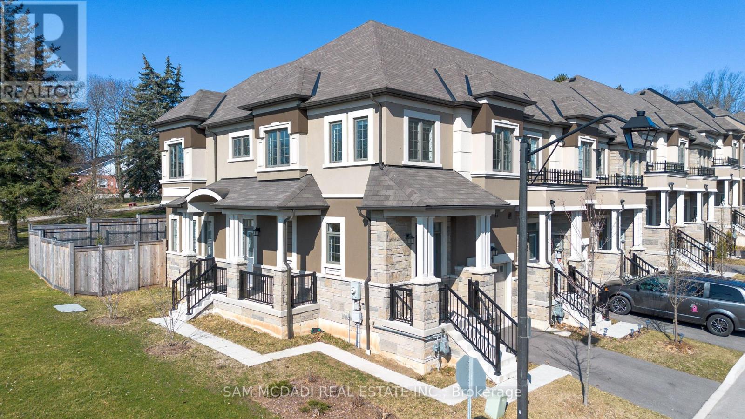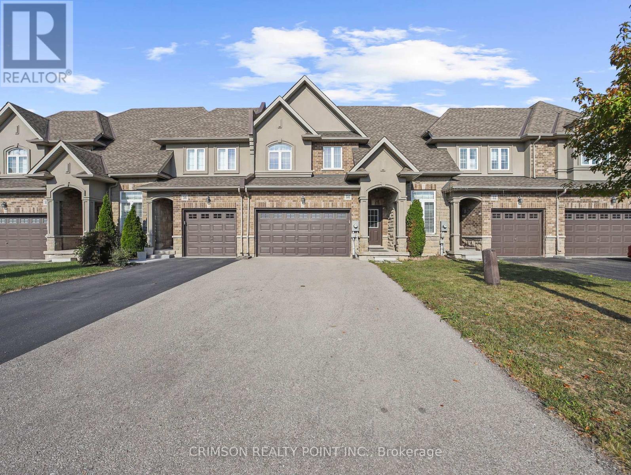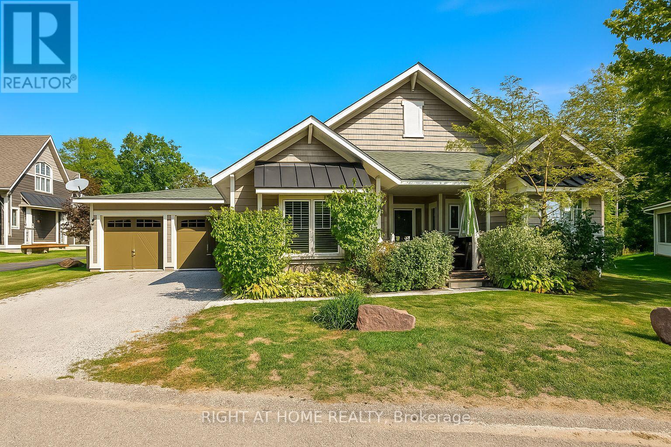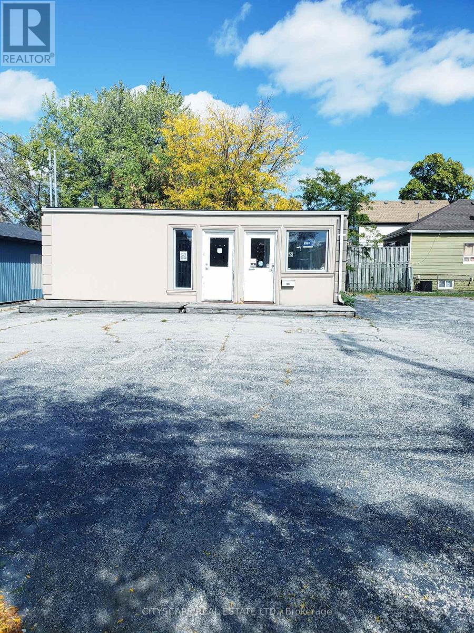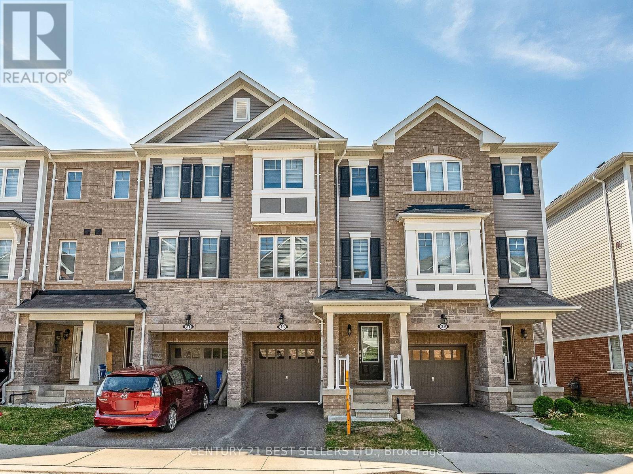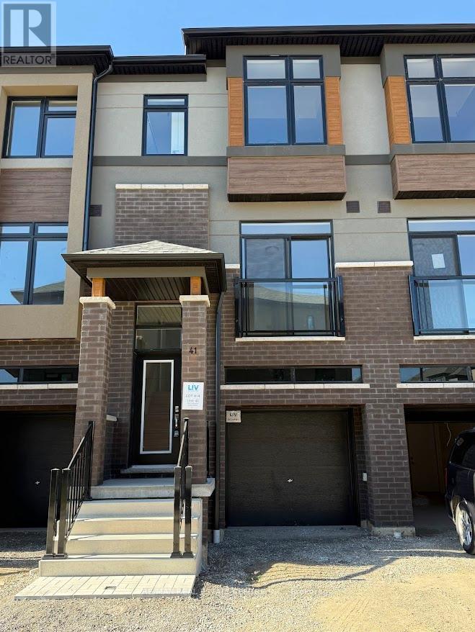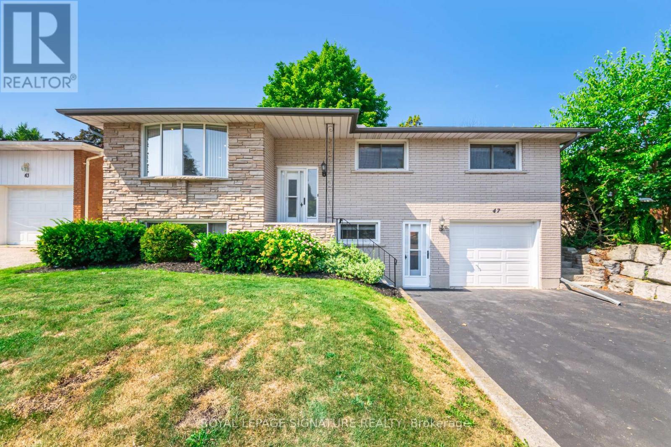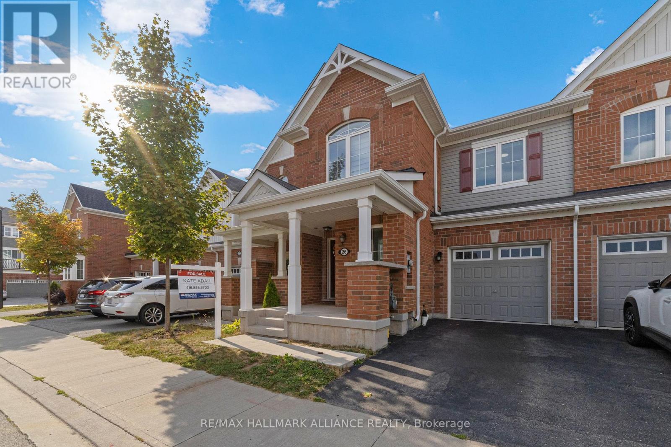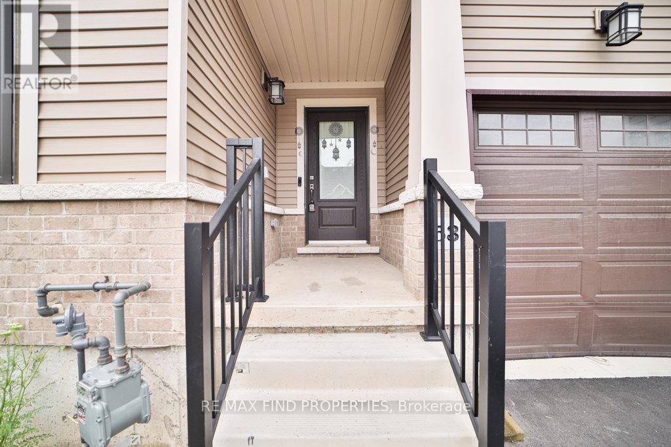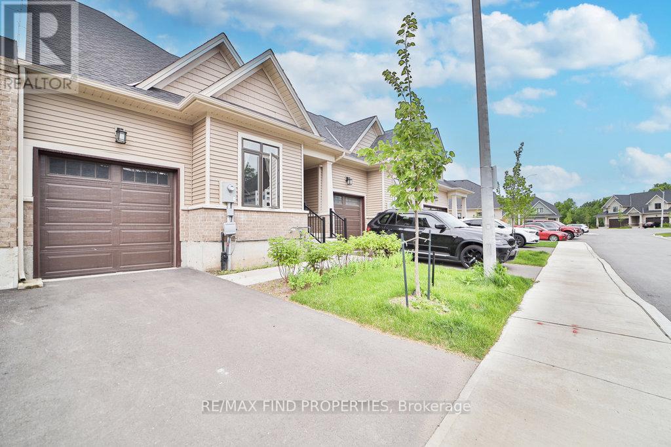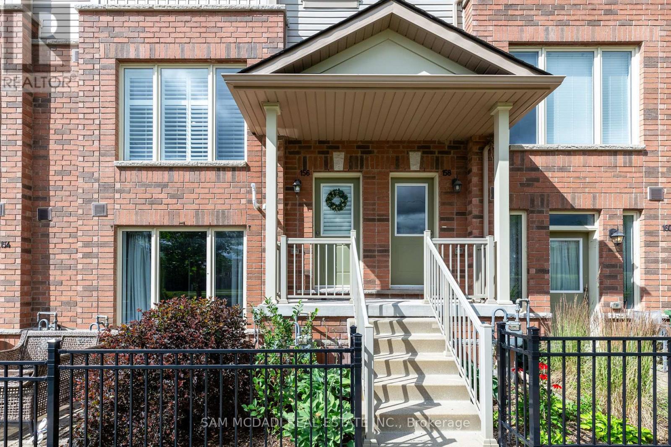83 Lakeside Drive
Grimsby, Ontario
Friendly by Nature. Capitalize on the Best that Grimsby has to Offer with this Beautiful, Charming Bungalow Overlooking Green Space and the Lake. In-law Suite Potential. WO-Man Cave in the Backyard. Surrounded by a Quiet Oasis in the Backyard Featuring a Pond. Oasis in the Back, Serene Views in the Front. Heated garage with hoist making a perfect year-round workshop w/ subpanel & (2) 220V outlets. (id:60365)
1 - 515 Garner Road W
Hamilton, Ontario
This Stunning Newly Built Executive Freehold Premium End Unit Town Home is Sure to Impress! Featuring a Beautiful Elevation, Private Backyard, 3 Large Beds, 3 Baths, Open Concept Design, High Ceilings, Large Windows w/Great Natural Light, Loads of Upgrades & 2 Front Entrance Design Can Easily Facilitate Separate Inlaw/Rental Suite in Large Basement. Greeted by Stone & Stucco Facade, Walk In & Home Delivers Beautiful Finishes & Great Layout w/ Hardwood & Ceramic Floors T/O (No Carpets), Grand Solid Oak Staircase, Modern & Upgraded Kitchen Cabinetry & Granite Counters, Backsplash, SS Appls, Pot Lights, All Rms Open Ideal to Entertain & Live, Large Primary Bed w Sitting Area a Walk In Closet & Own 4 Pc Ensuite w/ Glass Enclosed Shower & Soaker Tub, 2 Other Large Bedrooms & Convenience of 2nd Flr Laundry Rm with Full Sized W&D. Lower Lvl Offers Endless Possibilities w/ 3Pc Bath Rough in & Layout Can Easily Allow Large Space to be Finished into Inlaw/Rental Apartment or Extra Living Space. All in Desired Ancaster Area with Quick Access to Major Highways, GO Stn, Great Schools, Trails, Parks, Golf Courses, Local Shops & Restaurants, Quaint Downtown Ancaster, Major Shopping Centres & Much More. Move in & Enjoy! (id:60365)
54 Medici Lane
Hamilton, Ontario
Step into this well-maintained freehold townhouse, perfectly located in an established and highly convenient west Hamilton Mountain neighbourhood. With easy access to Highway 403 and the Upper James Business Centre, you're just moments away from major shopping, dining, and amenities. This home boasts an open-concept layout with impressive nine-foot ceilings, creating a bright and airy feel throughout. The living space is functional and stylish, featuring good-sized bedrooms and a private master suite. The master bedroom includes a walk-in closet and a luxurious ensuite bathroom with a walk-in shower and built-in bench. Enjoy the convenience of direct interior access to a spacious garage, perfect for secure parking and extra storage. This property is available for immediate possession. Please note that utilities are extra. To apply, a rental application, credit report, paystubs, Income Verification, references, Non-Smoking Policy, Lease Agreement, and letter of employment, Deposit (first & last) are required. (id:60365)
45 Marina Village Drive
Georgian Bay, Ontario
Welcome home to the Residences of Oak Bay Golf Club & Marina. This community is minutes off of Hwy 400, 90 minutes to the GTA with easy access to snowmobile & walking trails. Enjoy golfing, the Club's pro shop, restaurant dining as well as trails, water sports & boating with dock slips available for rent. The neighbouring golf course is well known for its impeccable conditioning, nestled among the Muskoka's rocky outcropping & the Georgian Bay. The 10,000 sf Clubhouse offers panoramic views where you can dine inside or on the wrap around deck with Italian inspired menu including seasonal seafood. This 3 Bedroom bungalow has an open concept layout with a gas fireplace, a 3 season sunroom, stainless steel appliances including a propane stove, an On Demand HWT & a backup generator !! (id:60365)
925 Queensdale Avenue
Hamilton, Ontario
Free Standing Prime commercial space available for lease .This is a rare Opportunity To lease 100' +145' Feet 14500 square feet Lot & almost 600 Sq feet office space with Bathroom in a Prime Area of Hamilton Very Busy corner * High Walking Score *High exposure * C2 Neighbourhood Commercial Zoning* Allows for plenty of commercial uses. *Full list of permitted uses attached* This Versatile best option for for Automotive Business!Establish or Expand your Automotive Business in a High-Visibility location with all the space you need to succeed! Lot used as a Car Lot for the past . Great Signage/Exposure. (Net Lease 6500.00 +TMI) Tenants Has To Pay All Utilities & TMI. This is a rare Opportunity To lease approximately 14500 sq,ft, 100' +145' lot with almost 600 sq,ft office space. (id:60365)
23 Rapids Lane
Hamilton, Ontario
Beautiful & Spacious Freehold Townhouse in Prime Location!Welcome to 23 Rapid Lane a stunning 4-bedroom, 4-washroom freehold townhouse offering the perfect blend of style, comfort, and convenience. This bright and modern 3-storey home features 9-foot ceilings, hardwood floors, and a versatile open-concept layout designed for comfortable family living.Enjoy a brand new kitchen complete with upper cabinets, a central island, quartz countertops, and new stainless steel appliances including a fridge, stove, and dishwasher perfect for cooking and entertaining. A bedroom with ensuite on the ground floor offers added flexibility for guests, in-laws, or a home office.Ideally located near the QEW, GO Station, Mohawk College, shopping, and other key amenities this home delivers exceptional value and convenience. (id:60365)
41 - 660 Colborne Street W
Brantford, Ontario
Assignment Sale, Priced to Sell! This stunning 3-bedroom, 2.5-bath freehold Townhouse home on a premium walk-out lot backing onto green space in the prestigious Sienna Woods Community. Built by a renowned builder, this upgraded Elevation A model features 9-foot ceilings on the main floor, a walk-out basement, a modern brick and stucco exterior, an open-concept layout, and luxurious high-end finishes throughout. With capped development levies, an amazing lot perfect for outdoor living, and a prime location just minutes from the Grand River, Highway 403, parks, schools, and shopping, this home is an incredible value. Don't miss your chance to own a beautifully upgraded home at an unbeatable price in one of the area's most desirable communities! (id:60365)
47 Eagen Drive
Kitchener, Ontario
Imagine owning two separate homes in one! This fully renovated Forest Hill property offers 2self-contained units, each with private entrance, kitchen, living space, and full bathroom.Perfect for multi-generational families, investors, or live-in with rental income. The main level features a spacious layout with open-concept eat-in kitchen, formal dining area, and walkout to a large private backyard with patio and mature trees-ideal for entertaining. All 3bedrooms offer original hardwood floors, windows have been updated, and the roof was redone in2020. The basement is fully finished with a brand new custom kitchen, stainless steel appliances, modern 3-pc bath, large rec room, games room, and private office space-ideal for an in-law suite or conversion to a legal duplex. Major upgrades throughout: new furnace (2024), 2brand new kitchens, 2 full appliance sets, upgraded lighting, stylish flooring, mirrored glass doors, fresh paint, and premium finishes top to bottom. Separate front entrance to the lower level enhances privacy and functionality. Live comfortably while generating income or use both spaces for extended family. One of Forest Hill's best locations: walk to public & Catholic schools, community centre, indoor pool, library, parks, and public transit. Just minutes to shopping, groceries, and quick access to Hwy 7/8 & The Boardwalk. A rare turnkey opportunity to own a move-in ready home with income potential and modern design in a highly desirable neighbourhood. Don't miss it! (id:60365)
#26 - 22 Spring Creek Drive
Hamilton, Ontario
Welcome to this bright and spacious 2-storey freehold townhome in East Waterdown! This carpet-free home features 3 bedrooms plus a den, and 3 bathrooms. The main floor offers a sun-filled open-concept living and dining area, a dedicated front office, and an elegant oak staircase. The modern kitchen boasts stainless steel appliances, upgraded lighting, and a generous island. Upstairs includes a luxurious primary suite with an ensuite bath, two additional bedrooms, and a convenient second-floor laundry. Ideally located close to the GO Station, Hwy 407, trails, and parks, this home combines comfort, style, and convenience. (id:60365)
53 - 4311 Mann Street
Niagara Falls, Ontario
Your search stops here, a charming bungalow townhome in sought-after Chippawa Village, built in 2023! This bungalow townhome is just minutes from the heart of Niagara Falls! Built by Phelps Homes. This modern, move-in-ready bungalow offers carefree, main-floor living in a quiet, picturesque community. Step inside to discover fresh paint throughout, steam cleaned carpets, upgraded ceramic floors in the main hallway, upgraded iron railings, 2 spacious bedrooms, including a primary suite complete with a walk-in closet and private 4-piece ensuite, plus a second full bathroom and main floor laundry for ultimate convenience. You'll love the large kitchen with features like a sleek tile backsplash, stainless steel appliances, a breakfast bar, a large pantry and ample storage. The open-concept layout is perfect for entertaining or relaxing at home. The unspoiled basement provides tons of potential, whether you're dreaming of a home gym, media room, or extra living space, the choice is yours. Enjoy worry-free living with lawn care in the summer and snow removal in the winter included. This home is ideal for those seeking comfort and low maintenance. Walk to nearby trails, Chippawa Creek, and the Niagara River. You're also just minutes from golf courses, shops, and have easy highway access for commuting or weekend getaways. Don't miss this fantastic opportunity to live in one of Niagara's most desirable communities! (id:60365)
53 - 4311 Mann Street
Niagara Falls, Ontario
A charming bungalow townhome in sought-after Chippawa Village, built in 2023! This bungalow townhome is just minutes from the heart of Niagara Falls! Built by Phelps Homes. This modern, move-in-ready bungalow offers main-floor living in a quiet, picturesque community. Step inside to discover fresh paint, steam-cleaned carpets, upgraded ceramic floors in the main hallway, upgraded iron railings, 2 spacious bedrooms, including a primary suite complete with a walk-in closet and private 4-piece ensuite, plus a second full bathroom and main floor laundry for ultimate convenience. You'll love the large kitchen with features like a sleek tile backsplash, stainless steel appliances, a breakfast bar, a large pantry and ample storage. The open-concept layout is perfect for entertaining or relaxing at home. The unspoiled basement provides ample storage space. Enjoy worry-free living with lawn care in the summer. This home is ideal for those seeking comfort and low maintenance. Walk to nearby trails, Chippawa Creek, and the Niagara River. You're also just minutes from golf courses, shops, and have easy highway access for commuting or weekend getaways. Don't miss this fantastic opportunity to live in one of Niagara's most desirable communities! (id:60365)
156 Watson Parkway N
Guelph, Ontario
Shows Like New, This Gorgeous Townhome in Desirable Family Friendly Community Featuring 1302sf, 2 Large Bedrooms, 3 Baths, 2 Car Parking with Attached Garage & a Great Open Concept Interior Layout Beautifully Finished is Sure to Impress! The Homes, Features, Location, Carefree Living & **Very Low Condo Fees & Property Tax ** Offers Great Value & Ideal for the First Time Home Buyer, Downsizer or Investors. Greeted by a Lovely Front Brick & Vinyl Elevation with Gardens & Concrete Stairs + Garage in Rear Attached to Home with Additional Driveway Parking Space Gives You Access to Mudroom Entry. Main Floor Delivers a Beautiful Large Open Concept Design Perfect for Entertaining & Large Kitchen & Breakfeast Area Open to Dinette & Family Room, 2 Pc Powder Room Bath + Walks Out to Oversized Open Terrace with Seating & BBQ Area. Featuring 9ft Ceilings, Pot Lights, Granite Countertops w/ Breakfeast Bar, Backsplash, SS Appliances, Lovely Laminate Floors, Large Windows Offer Great Natural Light & Include California Shutters. The 2nd Floor Delivers 2 Large Primary Bedrooms And 2nd Bedroom Both Feature Ensuites And Large Closet Space + Laundry Room. Primary Bed Features Large Glass Door to Your Walkout Balcony, California Shutters, Ample Closet Space & 4 Pc Ensuite with Granite Counters & Soaker Tub/Shower. The 2nd Bedroom Offers Same Great Size Ideal for Single Bedroom, Office or Spacious Enough to Setup 2 Kids Bed Sets with Ample Closet Space & 3 Pc Ensuite Bath with Glass Enclosed Shower & Granite Counters. Truly a Great Home Just Move in & Enjoy. Attractive Low Condo Fees Covers Ground Maintenance, Low Utility Costs, in Prime Location Located Near Shops, New Playground, Parks, Schools, Steps to Local Transit & Easy Access to Downtown & Ample Visitor Parking in Area. Great Home in Great Area at Great Price Point! A Must See! (id:60365)

