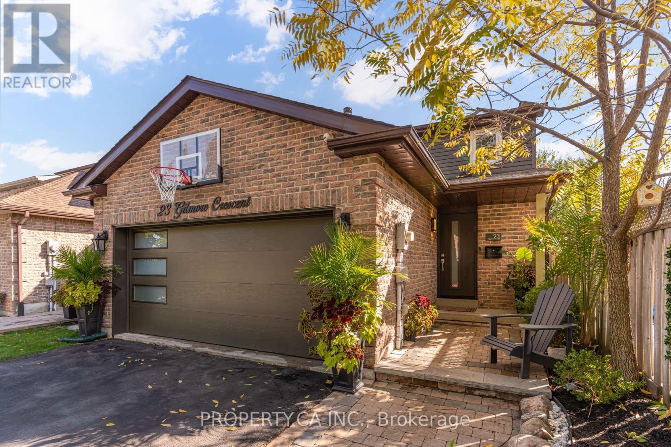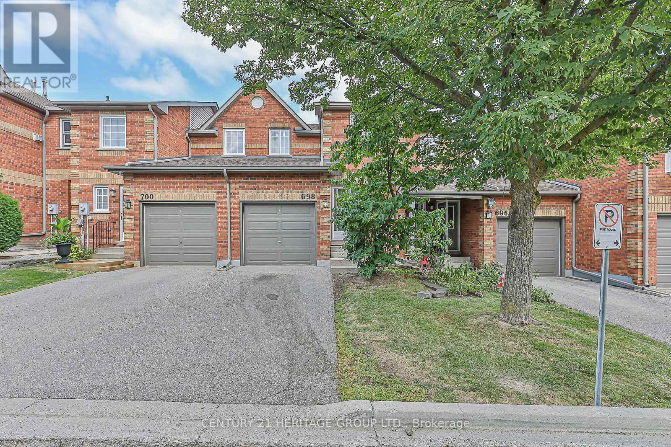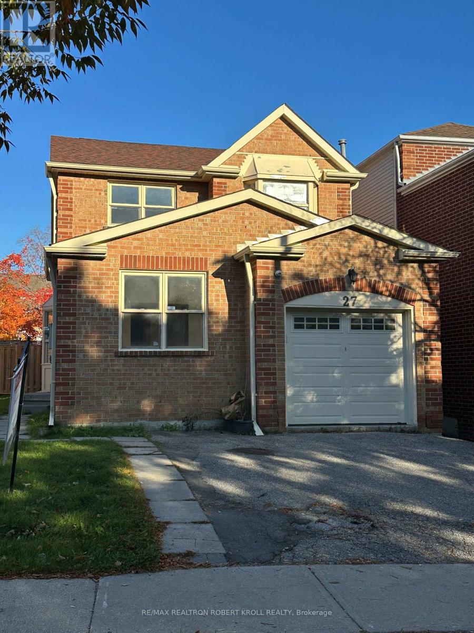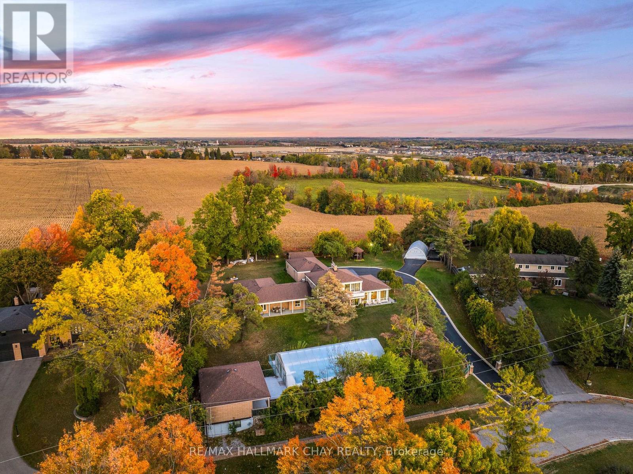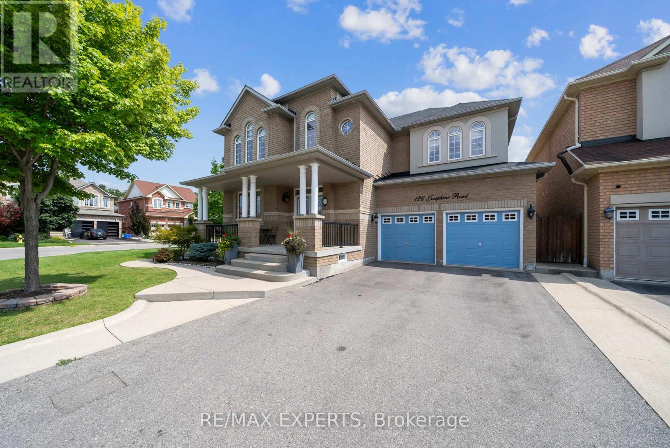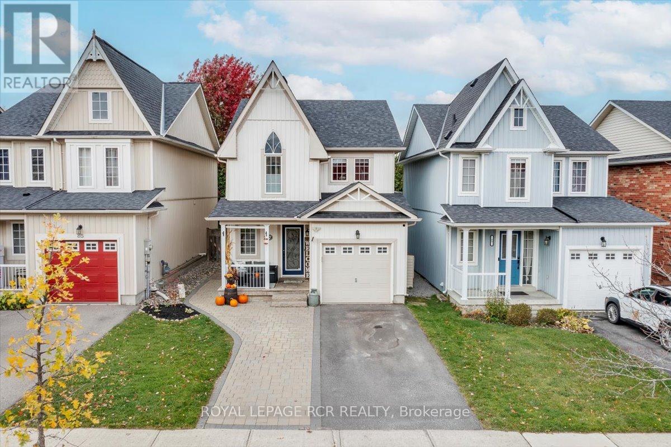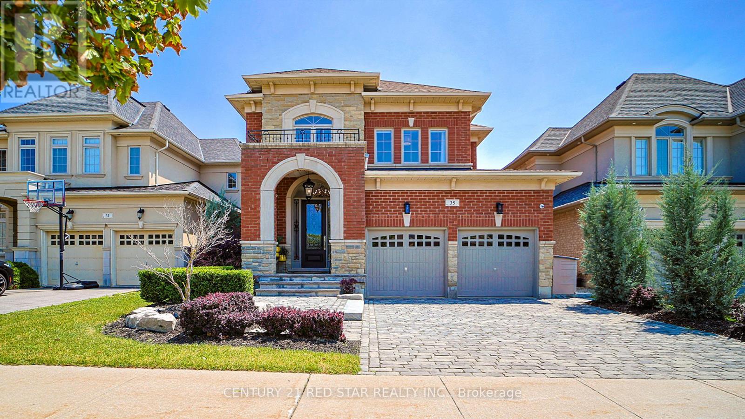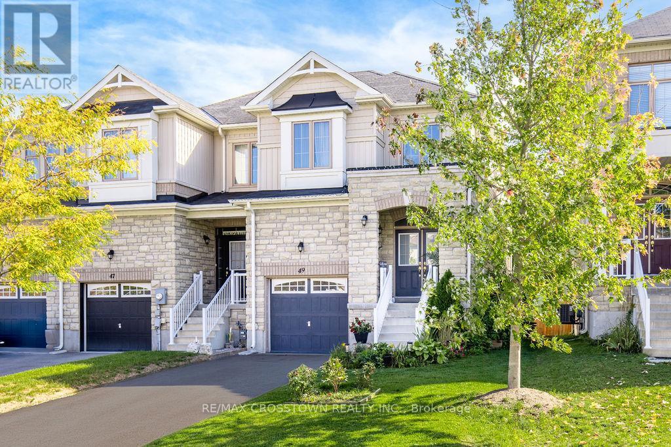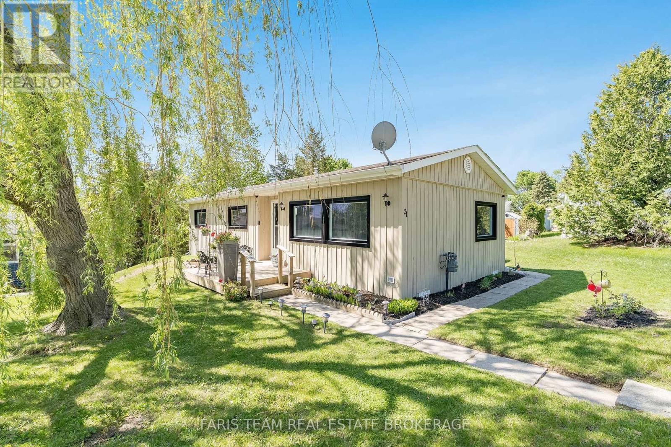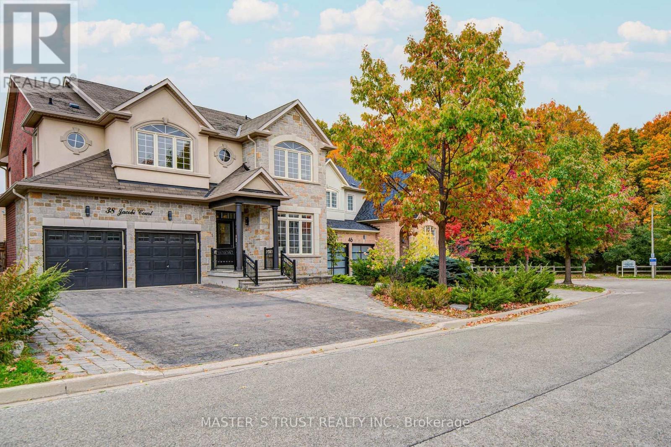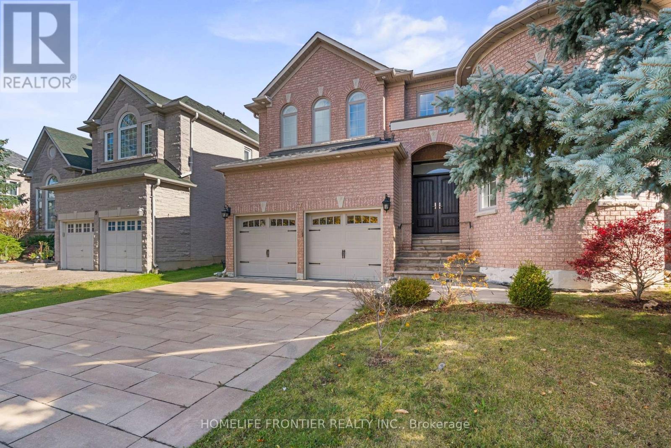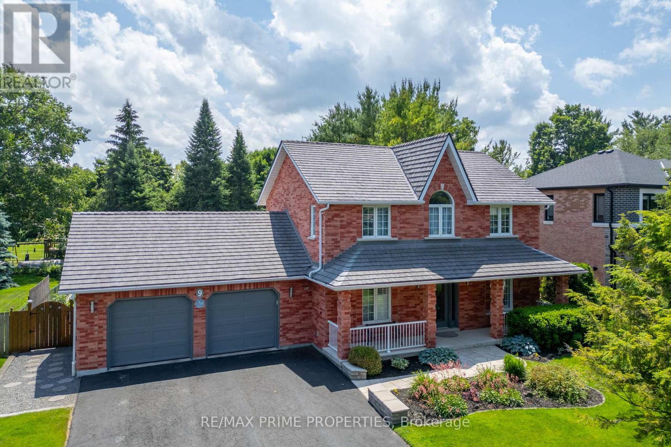23 Gilmore Crescent
Vaughan, Ontario
Welcome to 23 Gilmore Crescent - a Warm and Beautifully maintained 3+1 Bedroom Family Home on a Quiet, Friendly Crescent, Right in the Heart of Thornhill! This inviting Home blends Comfort, Charm and thoughtful Upgrades throughout. The main floor features solid Hickory Hardwood, a Bright Living Room and Dining space for family gatherings and a Cozy Family room with wood-burning Fireplace. The Renovated Kitchen offers Caesarstone Quartz Counters, Stainless Steel Frigidaire Professional Appliances and a view of the Backyard so you can enjoy cooking or relax while keeping an eye on the kids. Upstairs, Three Spacious Bedrooms include a Peaceful Primary Retreat with Walk-in Closet and Ensuite Bath. The Finished lower level adds incredible flexibility for your Family needs with a 4th Bedroom, 3-piece bath, Wet bar, Recreation Space for the kids to play, laundry room and further pantry/storage area. Smart home features include a Smart Thermostat, Cameras and Smart Garage Access. Major system updates offer you peace of mind, such as: High-Efficiency Furnace (2020), Vinyl Siding and Upper Windows (2021), Insulated Garage Door with Frosted Windows (2025), and Roof (2022). Step outside to your Private Backyard Oasis, Perfect for Family Time and Entertaining, featuring a Large Composite Deck, Sundance Chelsee 780 Hot Tub with a Gazebo, Napoleon Natural Gas BBQ, all surrounded by Professional Landscaping. Large 2 Car Garage and 2 Car Parking on the Driveway. Located in a true Family Community with Gilmore Park right on your Street! Many Playgrounds, Parks, Basketball Courts, and Top-Rated Schools, All Just a Short Walk Away! Quick access to Promenade Mall, Community Centres, Groceries, Highway 407, GO Bus/TTC connections makes Daily Life Easy. Approx. 2,400 sq ft of Finished Living Space (as per floor plan). A Home where your Family will feel at Home! (id:60365)
47 - 698 Caradonna Crescent S
Newmarket, Ontario
A well kept townhouse with amazing location, walks to Yonge St. Don't Miss Out On This Fantastic Home! Recently Renovated W/Laminate & Polished Tile On The Main Floor and upper. Brand new windows all around the house, roof recently replaced. Upgraded Quartz Counters In The Kitchen & Washrooms On The Main & Second Floor. Spacious Master Bedroom With En-suite, and His/Hers Closet. Professionally Finished Basement With 3Pc Bath, Laundry & Large Room For Home Office, Rec Room Or 4th Bdrm. Great Location In Safe Community, Close To Hwy 404 & 400, Hospital, Public Transit, Schools, Shopping, Trails & More! (id:60365)
27 Thornbury Circle
Vaughan, Ontario
Exceptional Opportunity for Lease In Prime Bathurst & Clark Location! Welcome To This Beautifully Maintained Detached Home Nestled On A Highly Sought-After Circle Off Spring Gate Blvd - One Of The Quietest And Most Desirable Pockets In The Neighborhood. This Bright And Spacious 3-Bedroom Seaton Model Offers 1,995 Sq. Ft. + Full Basement, And Is Ideally Situated Without Backing Or Siding Onto Any Busy Streets - Perfect For Families Seeking Peace And Privacy. The Main Floor Features A Warm And Inviting Layout, Highlighted By A Large Eat-In Kitchen With Views Of The Newer Oversized Deck - Ideal For Morning Coffee Or Outdoor Dining. A Separate Yet Open-Concept Living And Dining Area Makes Entertaining Effortless, While The Cozy Family Room Offers A Wood-Burning Fireplace And Walkout To The Backyard Oasis. Upstairs, You'll Find Three Generously Sized Bedrooms With Large Windows That Bring In Plenty Of Natural Light. The Impressive Primary Suite Boasts A Stunning Bay Window, 5-Piece Ensuite, Walk-In Closet, And A Spacious Sitting Area. The Two Additional Bedrooms Are Also Exceptionally Roomy, Each With Double Closets And Ample Space To Comfortably Fit Two Children Or Serve As Versatile Guest/Home Office Spaces. The Private Backyard Is Perfect For Entertaining Or Relaxing, Complete With A Large Newer Deck And A Garden Shed For Added Storage. A Finished Basement Includes An Additional Large Bedroom, Offering Even More Space For Extended Family, Guests, Or Recreation. Don't Miss Your Chance To Live In One Of The Most Desirable Parts Of The Bathurst & Clark Community! Conveniently Located To Schools, Garnet Community Centre, Shopping, Vaughan Transit Hub, Highway 7 & 407/ETR! Note: Tenant to Pay Heat, Hydro, Water, Cable Television, Internet and provide proof of the transfer of utilities prior to occupancy. (id:60365)
39 Highfield Crescent
Georgina, Ontario
One Of A Kind Estate Home Nestled On 1.27 Acres Of Private Land With Additional 1,200 SqFt 1 Bedroom Guest house, 20 x 40 Ft Covered Inground Pool, & 600 SqFt Detached Garage With Hydro! Over 3,500+ SqFt In Main Home Features Covered Porch Leading To Living Room With Hardwood Heated Flooring, Beautiful Stone Layered Wood Fireplace, & Floor To Ceiling Windows Throughout! Formal Dining Room Is Perfect For Hosting On Any Occasion, & Is Conveniently Central Between The Kitchen & Living Room With A Walk-Out To The Backyard. Spacious Eat-In Kitchen Features Quartz Counters, Stainless Steel Appliances, Tile Flooring, & Lots Of Additional Cabinet Space. Plus Walk-Out To The Sunroom & Enjoy Your Morning Cup Of Coffee. 4 Spacious Bedrooms Complete The Right Wing Of The Home, Primary Bedroom Features Large Double Closet, & 5 Piece Ensuite With Double Sink, Soaker Tub, & Glass Shower! 3 Additional Bedrooms With Shared 5 Piece Bathroom & Large Closets. Upper Level Rec Room Is The Perfect Hangout Space With 2nd Fireplace & Walk-Out To Balcony! Finished Basement Includes 5th Bedroom & Tile Flooring. Convenient Main Level Laundry Room With Sink, Separate Entrance, & Additional Storage Spaces. Guest house Features Full Kitchen, Living Area, Bedroom, 4 Piece Bathroom, Separate Laundry & Full Unfinished Basement! Perfect 2nd Living Space To Rent Or Extended Family To Stay! Triple Car Garage & 15 Additional Driveway Spaces. Plus 2nd Driveway Leads To Portable Garages For Extra Storage. No Neighbours Behind, & Tons Of Additional Green Space Perfect For Summer BBQ's, Hosting, Or Grow Your Garden! A Truly Unique Home That Needs To Be Seen! Ideal Location Nestled Hilltop With Breathtaking Views On Quiet Cul De Sac, Just Minutes To Cooks Bay, Orchard Beach Golf & Country Club, Schools, Parks, Restaurants, Grocery Stores, Shopping, & Easy Access To Highways! (id:60365)
126 Josephine Road W
Vaughan, Ontario
Welcome to 126 Josephine Road, Vaughan. Exceptional 5-bedroom, 4-bathroom luxury home on a premium corner lot in prestigious Vellore Village. This elegant residence features high-end finishes, gleaming hardwood floors, and oversized windows that fill the home with natural light. The gourmet kitchen is a chef's dream with granite countertops, center island with breakfast bar, high-end stainless steel appliances, and a Sub-Zero refrigerator. The spacious family room offers comfort and style with a cozy fireplace and designer details. Upstairs, the primary suite boasts a spa-inspired ensuite and walk-in closet. Four additional large bedrooms provide ample space for family or guests. Enjoy a low-maintenance backyard, perfect for relaxing or entertaining. Prime location close to top-rated schools, Vaughan Mills, Highway 400/407, and Canada's Wonderland. A rare opportunity to own a stunning home in one of Vaughan's most sought-after communities. (id:60365)
87 Margaret Graham Crescent
East Gwillimbury, Ontario
Welcome to your new home in a gorgeous, family-friendly neighbourhood! This beautifully maintained property located on a quiet crescent is ready to be enjoyed by a new family. Step into an inviting open-concept living room featuring a cozy fireplace and pot lights, perfect for relaxing evenings or entertaining guests. The bright, eat-in kitchen offers ample space for family meals and includes a walk-out to the private covered back patio, ideal for outdoor dining and weekend barbecues. Upstairs includes 3 bdrms and the spacious primary bedroom is complete with a 4-piece ensuite bathroom and large walk-in closet. The newly renovated basement provides additional living space and includes a rough-in for a future bathroom. The home also includes a newly updated laundry room, access from front foyer to garage and covered front porch and parking for 3 vehicles in the extended driveway. For your added convenience additional recent updates include shingles (2021), furnace (2022), air conditioner (2023), new driveway (2024). Located just minutes from schools, parks, libraries, scenic walking trails, and only a 14 minute drive to the 404 hwy. Don't miss your opportunity to call 87 Margaret Graham Crescent yours. (id:60365)
35 Stanton Avenue
Vaughan, Ontario
Welcome to this Arista built gem in one of Vaughan's most sought after neighborhoods. Upgraded and renovated with true craftmanship, exquisite finishes and attention to every detail (over $400k). The heart of this one of a kind home features a custom kitchen with top of the line Fisher & Paykel Stainless Steel Appliances, built in microwave, accent and drawer lighting. An impressive marbel fireplace wall with custom cabinetry and electrically operated base cabinet in the family room entices relaxation. Hand crafted coffered ceilings in the dining room and primary bedroom and wall paneling throughout offer a touch of modern traditionalism. The primary bedroom offers unparalleled comfort, serenity and style with a custom designed spa-like ensuite, walk-in closet with built-in wardrobes and in-ceiling speakers in both the bedroom area and ensuite. Meticulous attention to detail continues in the finished lower level with flat ceilings (no unsightly bulkheads here!) and boasts a bespoke theatre room that presents you with a true cinematic experience in addition to a lounge / exercise room area, completed with a bar / kitchenette. Google home integration for thermostat, front doorbell camera, smoke / CO2 detectors and garage door to house door lock. Voice activated lighting in theatre room, laundry and 4th bedroom. Polished porcelain and wide-plank hardwood flooring throughout. EV plug in garage. The media room features a high-quality surround sound system, a JVC DLA projector, and an approximately 3284 mm projection screen, delivering a true cinematic experience. See attached list of features and upgrades. Over 3,700 sqft of luxurious living space. Quiet, family friendly neighborhood with parks and schools just steps away. (id:60365)
49 Greenwood Drive
Essa, Ontario
Welcome to 49 Greenwood Drive, Angus a beautifully maintained freehold end-unit townhome built in 2018 by Cassavia Estate Homes. Offering over 1,800 sq ft of modern living space plus an unspoiled basement with large windows, this home blends comfort, functionality, and convenience in one of Angus's most desirable family-friendly neighbourhoods.Enjoy a private driveway and garage with parking for 3 cars, a fully fenced backyard with stunning gardens for the kids and dogs to play, and tranquil tree-lined views for added privacy. Inside, youll find an oversized bright white kitchen with stainless steel appliances, a breakfast-bar island, and an open-concept layout ideal for hosting family or friends. The main level features direct entry from the garage, while upstairs offers three generous bedrooms and two full bathrooms. The primary suite feels spa-like, complete with a large walk-in closet, second closet, soaker tub, and separate shower. Convenient second-floor laundry and a water-softener system add everyday ease.This location is a commuters dream just minutes to Base Borden, 15 minutes to Barrie, and 20 minutes to Alliston, with quick access to Hwy 27, Hwy 90 and Hwy 400. A new elementary school is being built in the subdivision, set to open in 2026, making now the perfect time to settle in. Families will love the nearby parks, playground, and 21-km trail, while shopping, restaurants, fast food, grocery stores, and health-care offices are only moments away.With low property taxes, no condo fees, and a peaceful community feel, this is an exceptional opportunity for first-time buyers, down sizer's, or anyone seeking a newer, affordable home with style and space to grow! (id:60365)
21 Hawthorne Drive
Innisfil, Ontario
Top 5 Reasons You Will Love This Home: 1) Before even stepping inside, you'll notice the brand-new high-efficiency awning windows (2024), designed to keep the cold out in winter and the heat out in summer, helping lower electric and gas costs, paired with updated vinyl siding (2020), setting the tone for the quality updates throughout, such as fresh drywall, neutral paint, newer vinyl flooring in the dining and living room, two security camera's and a doorbell camera, and brand-new vinyl flooring in the foyer, bathroom, and kitchen, along with plush newer carpet and modern barn doors adding a touch of charm 2) Thoughtful modern upgrades include a brand-new furnace (2022), updated insulation, air conditioning (2020), and a water heater, ensuring comfort and efficiency in this move-in ready home 3) Well-appointed bathroom completed with a barn door and coat closet boasting a sleek walk-in shower, along with three well-sized bedrooms 4) Enjoy an incredible array of community amenities, including access to two heated saltwater pools, shuffleboard courts, a wood shop, a fitness facility, pickleball courts, bingo nights, lawn bowling, and a variety of engaging community events 5) Ideally located just minutes from grocery stores, restaurants, and stunning beaches. 900 above grade sq.ft. (id:60365)
38 Jacobi Court
Vaughan, Ontario
A Thornhill Woods beauty! A Stunning Home Sits On a Rarely Available, Highly Sought After Street! The Cul De Sac Boasting 59 Ft Frontage & beautiful Ravine Views. Great Floor Plan Features High Ceilings, Ample of Natural Light (like a conner house), Open Concept, Crown Moulding & Pot Lights. Kitchen with Granite Counters & S/S Appliances Opens To a Family Rm Anchored By Gas Fireplace & W/O To the Garden! Freshly painted well maintained family home. Master Bed w/ 5Pc En Suite & large W/I Closet. Professionally Finished Bsmnt Offers 5th Bdrm & Large Rec Rm With Wall Mounted Fireplace & Wet Bar! Steps To Elite Schools, Community Centre (Gym, pool library), Public Transit, Shopping, Dining, Plazas & Much More! Next to picturesque Park & Ravine W/ Nature Trails. (id:60365)
7 Edenbrook Crescent
Richmond Hill, Ontario
Stunning 4-Bedroom, 5-Bath Luxury Home on a Premium 50' x 193' Lot Welcome to this beautifully upgraded 3,500 sq ft executive home offering the perfect blend of luxury, comfort, and functionality. Situated on a deep 50 x 193 lot with an elegant interlock driveway, this meticulously maintained property is ideal for discerning buyers. Step inside to discover hardwood floors throughout, pot lights, and an inviting gas fireplace in the spacious main living area. The heart of the home is the gourmet kitchen, featuring stainless steel appliances, including a premium 40" Jenn-Air gas stove, perfect for any home chef. Each of the four generously sized bedrooms comes with its own private ensuite bathroom, providing ultimate convenience and privacy for family and guests. All five bathrooms have been tastefully upgraded with modern finishes. The fully finished basement extends your living space and includes a private sauna perfect retreat after a long day. Additional upgrades include a new furnace(2022) for peace of mind and energy efficiency. This home truly has it all luxury, space, and thoughtful upgrades throughout. Don't miss this rare opportunity! (id:60365)
9 Valentini Avenue
East Gwillimbury, Ontario
Welcome to 9 Valentini Ave in Holland Landing, just minutes north of Newmarket. This well-kept 3-bedroom, 3-bath 1,698 sq ft detached home sits on a 76 x 196 foot lot and has been meticulously cared for by it's original owners. The open-concept main floor features a gas fireplace, California shutters and laminate flooring throughout. Enjoy the kitchen with stainless steel appliances, quartz countertops, built-in wall oven, and convection microwave. Walk out to a private, fully fenced backyard with patio, gazebo, gardens, natural gas connection for BBQ - an entertainers delight. The primary bedroom includes a 3-pc ensuite with heated floors (2015) and walk-in closet; main bath updated in 2014, also with heated floors. Additional features include a covered front porch, oversized 2-car garage with inside access, driveway parking for 8 regular size vehicles, main floor laundry, and an unfinished basement ready for your vision. Enjoy an EnviroShake roof (2009 50-year warranty), owned tankless hot water heater, and in-ground sprinkler system fed by a sand point well. Quiet family street & close to Park Ave Public School. See the attached list for all the updates. Move in and enjoy. Check it out. (id:60365)

