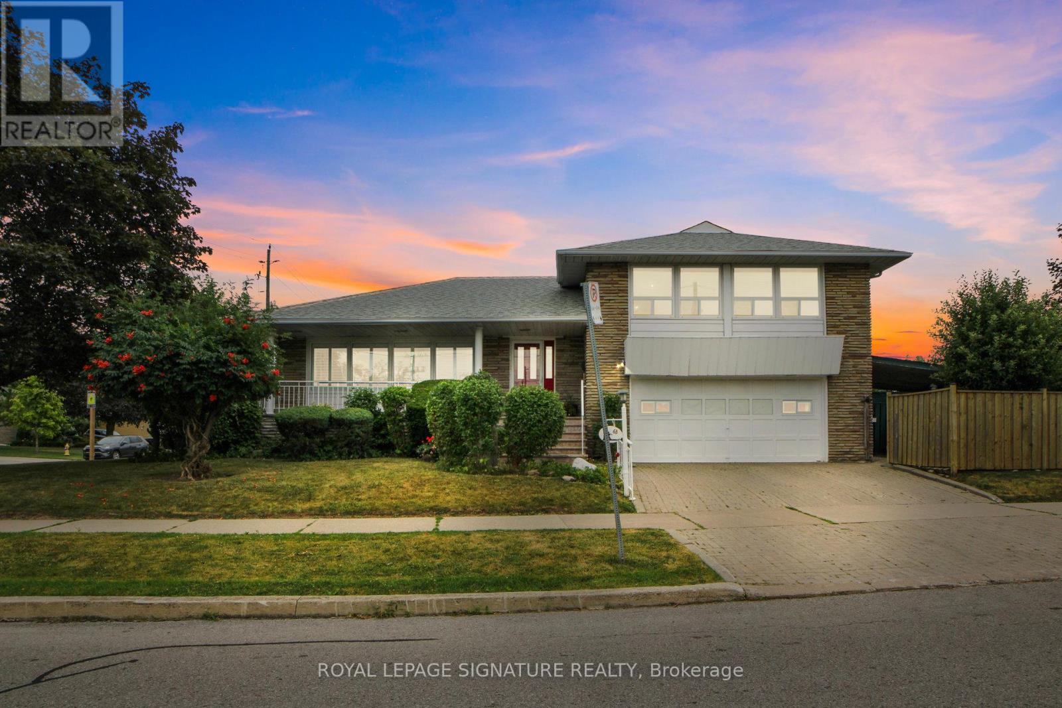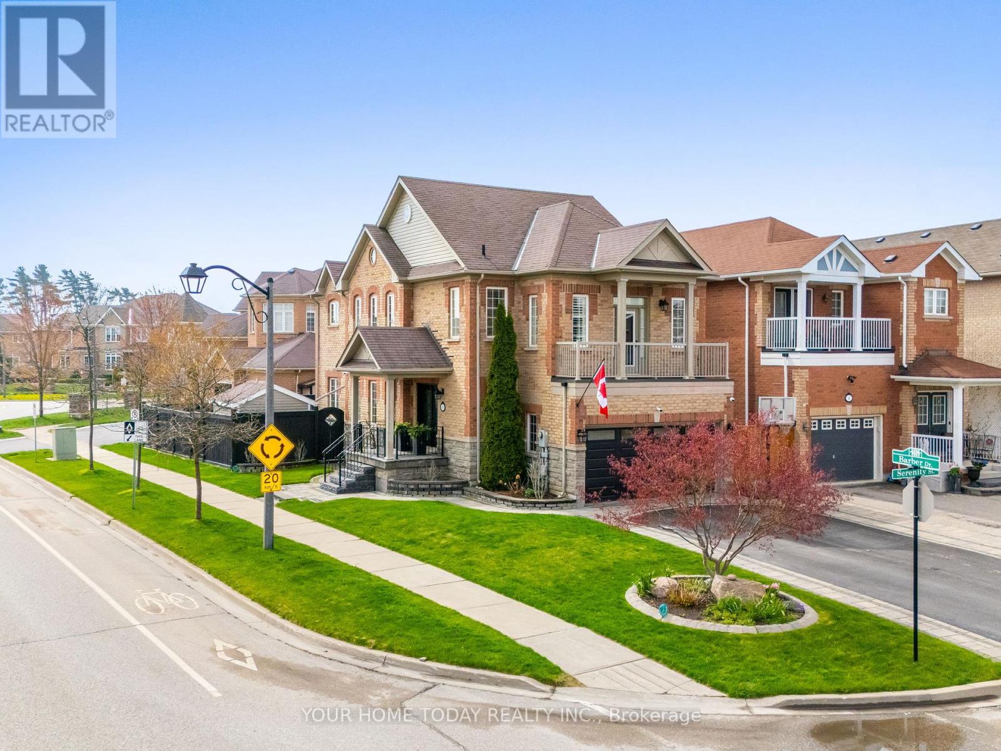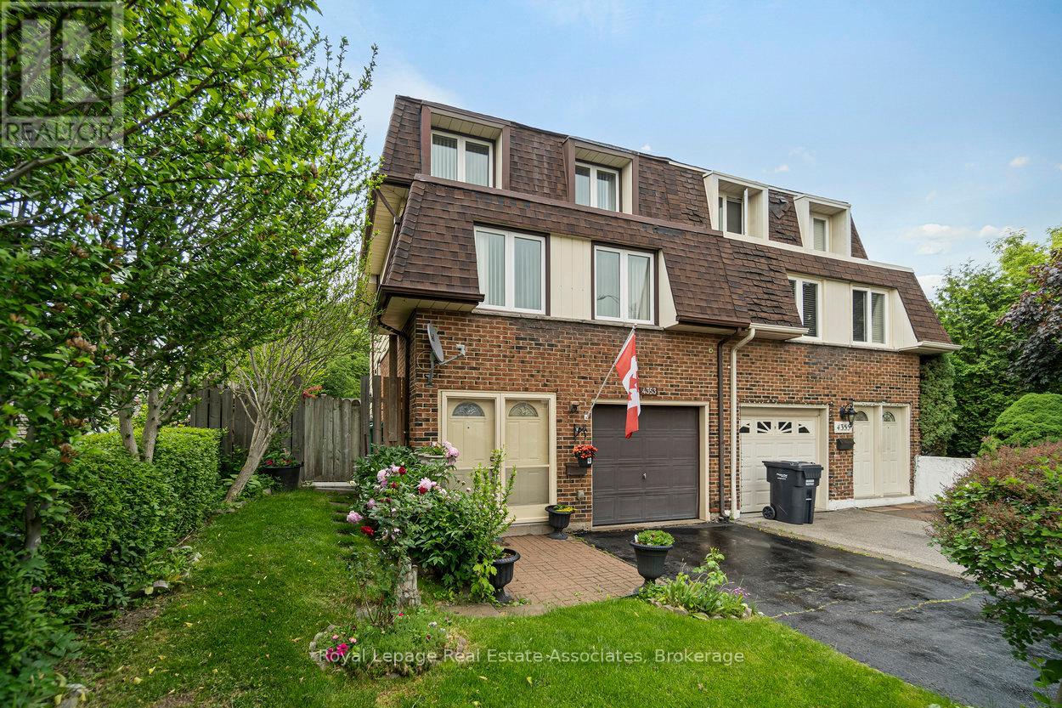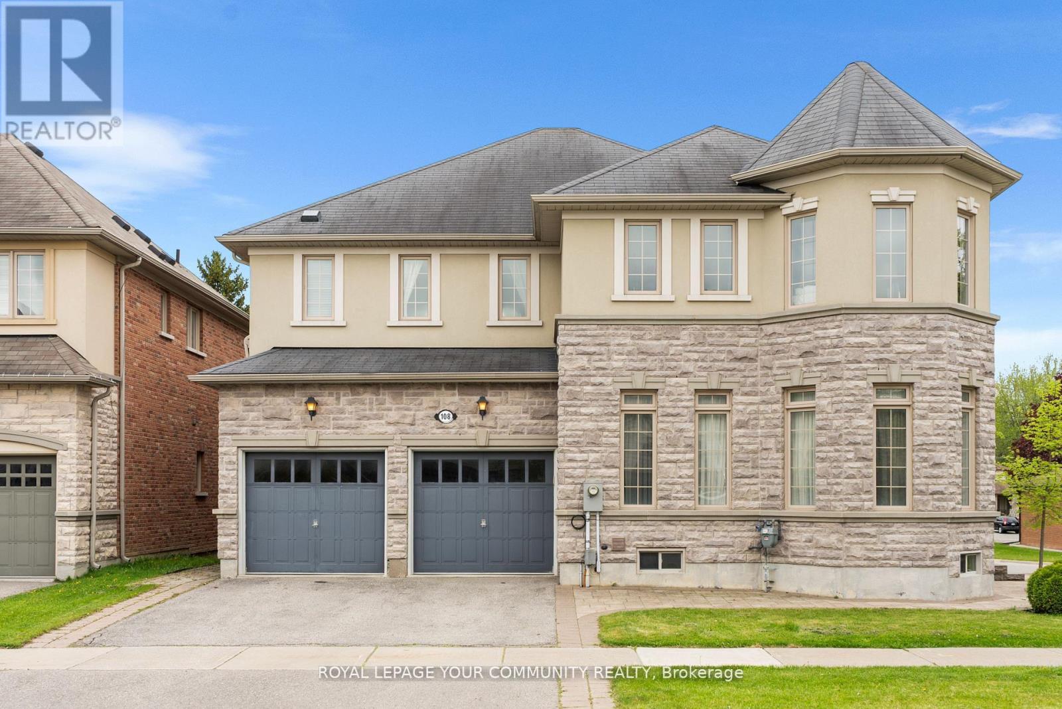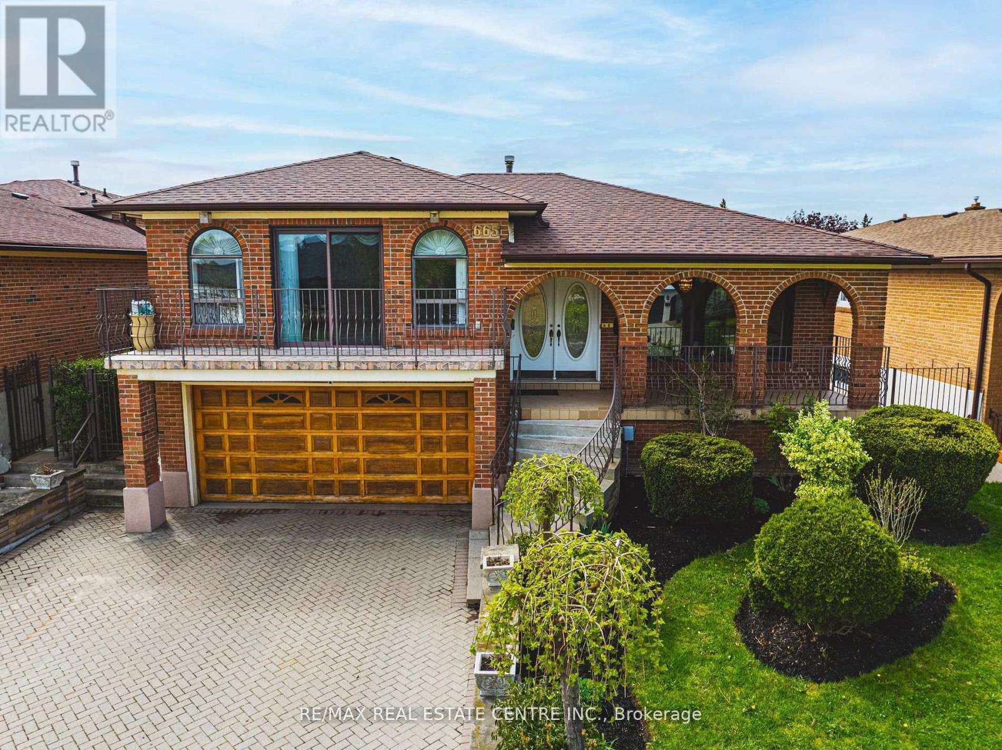113 - 293 The Kingsway
Toronto, Ontario
Stunning Layout with 9ft Ceilings. This One Bedroom W/ Flex space is nestled in the newest boutique condo development within the sought-after Royal York neighbourhood. Indulge your culinary passions in the gourmet chef's kitchen featuring stainless steel full-size appliances, shaker cabinets with Caesar stone countertops, and a designer backsplash. Revel in the elegance of gorgeous floors, floor-to-ceiling windows, and rare main floor patio.. Enjoy theist green view and step out onto the balcony for a breath of fresh air. The spacious entryway boasts a large coat closet and a separate laundry for added convenience. Experience luxury living with amenities such as a sprawling rooftop terrace, private lounges, concierge service, 3,400 square feet fitness studio & pet spa. Explore the nearby walk and bike trails along Humber River, walk to shops, restaurants, parks and Transit Rare Main Floor Unit w/ Large Balc. Access To Highways & TTC. Walk To Parks: James Garden, Lambton Woods, Humber Marsh,High Park & Home Smith Park. Thomas Riley Memorial Park W/ Tennis Courts, Skating Rink & Pool.Walk to Shops, Restaurants. Rare Main Floor Unit w/ Large Balc. Access To Highways & TTC. Walk To Parks: James Garden,LambtonWoods, Humber Marsh,High Park & Home Smith Park. Thomas Riley Memorial Park W/ TennisCourts,Skating Rink & Pool.Walk to Shops, Restaurants. Taxes not yet assessed (id:60365)
63 Sparrow Avenue
Toronto, Ontario
Location! Location! Everything Is Here! Grow Your Family In The Heart Of Yorkdale-Glen Park! This Roomy 4-bedroom, 3-bathroom 3-Level Side Split With Tons Of Natural Light Is Situated On A 56 X 120 Corner Lot. 2427 sq. ft. total living space (1596 sq. ft. main level, upper bedroom area & ground floor and 831 sq. ft. basement). Home Recently Vacated By Owners After Almost 60 Years! Layout Provides Room To Grow! Main Floor California Shutters! Spacious Yard & Huge Veranda Provide Relaxation & Make For Memorable Family Gatherings! Large Backyard Privacy Fence In Excellent Condition! Backyard Also Features Spacious Covered Patio & Shed! Large Basement Cold Cellar! 10-minute Walk to Yorkdale, Canada's Premier Shopping Centre! 5-minute Walk To Yorkdale Subway Station (Ranee Avenue Entrance)! Short Walk To Lawrence Allen Centre! 5-minute drive to 401! Walk To Shops, Restaurants, Schools, Entertainment, Gyms & Public Transit! 2-Car Parking In Driveway! Garage Was Converted To An Art Studio /Workspace w/HVAC & Plumbing (see photos) But Can Be Converted Back. 2nd Stand Alone Shower In Basement! Pre-Listing Home Inspection Available. (id:60365)
6 Mace Avenue
Richmond Hill, Ontario
Corner Unit Townhouse At Oakridge Meadows By Aspen Ridge Homes. Beautiful Upgraded 2-Storey Townhouse, Corner Unit With Separate Living Room and Great/Family Room, Bright With Lots Of Windows. 9' Smooth Ceilings Both Main & 2nd Floor, Hardwood Flooring Throughout Including Kitchen, Upgraded Wet Bar With 2nd Sink In Kitchen. Modern Upgraded Open Concept Kitchen With Island And Breakfast Area, Great/Dining Room With Coffered Ceilings And Overlooking Backyard, Separate Living Room With Coffered Ceilings For Entertainment Or Home Office. Mins To Gormley Go Station, Hwy 404, Hwy 407, Lake Wilcox Park, Community Centre, Shopping Plaza & Costco. A Community Surrounded By A Wealth Of Natural Beauty & Outdoor Activities. (id:60365)
3505 - 1928 Lakeshore Boulevard W
Toronto, Ontario
Welcome to luxury living at the Mirabella! This beautifully designed 2-bedroom + den, 2-bathroom suite offers breathtaking south-east facing views of Lake Ontario from a high-floor vantage point. The open-concept modern kitchen flows seamlessly into the spacious living area, perfect for entertaining. The sun-filled primary bedroom features floor-to-ceiling windows and a private ensuite for your comfort.Enjoy over 20,000 sq ft of premium indoor and outdoor amenities, including a serene indoor pool, relaxing sauna, fully equipped fitness centre, guest suites, BBQ area, and a stunning rooftop terrace overlooking the lake.Ideally located with quick access to the QEW, Hwy 427, Gardiner Expressway, and public transit, making commuting a breeze. Dont miss the opportunity to live in one of Torontos most desirable waterfront communities! (id:60365)
430 Barber Drive
Halton Hills, Ontario
Outstanding Curb Appeal! Beautiful landscaping including extensive stone walkway with matching curbed driveway, covered porch with eye-catching wrought-iron railing, gorgeous stone and brick exterior and a stunning entry system welcome you to this Remmington built one-owner home. The easy flow main level offers tasteful finishes including California shutters, pot lights and stylish hardwood and ceramic flooring. The combined living/dining room is an entertainers delight with large windows, decorative pillars and a stunning built-in shelving unit with wine rack and bar/serving area. The eat-in kitchen and adjoining family room, the heart of the home, are perfectly situated to watch over the kids both inside and out. The well-appointed kitchen boasts elegant dark cabinetry with under cabinet lighting, stainless steel appliances and walkout to a pool-sized yard. The cozy family room features a toe toasting gas fireplace framed by two large windows. A spacious foyer, powder room and laundry/mudroom with access to the basement, garage and side of home (in-law potential) complete the level. A lovely wood staircase carries you to the upper level where you will find 4 spacious bedrooms all with California shutters. The primary bedroom enjoys a walk-in closet with organizer and a nice 5-piece ensuite. A second bedroom (sure to be the envy of your kids friends) features a garden door walkout to a large balcony overlooking the front of the home. The main 4-piece bathroom is shared by three bedrooms. An un-finished basement with separate access via the side exterior door is an open canvas awaiting your design. Great location. Close to schools, parks, shops, rec-centre, trails (Jubilee steps away). Great location for commuters too with easy access to 401/407. (id:60365)
4353 Brandon Gate Drive
Mississauga, Ontario
Welcome to 4353 Brandon Gate Dr., Mississauga - A Well-Maintained Semi-Detached Family Home with Classic Charm! Lovingly owned by the same family since 1974, this solid and thoughtfully designed 4-level backsplit semi-detached home offers a warm, functional layout perfect for everyday living. Featuring both a traditional front entrance and a convenient side entry, the home opens into a bright, inviting living room filled with natural light. The upper levels feature a cozy, efficient kitchen, a formal dining room ideal for special gatherings and a distinct breakfast area - perfect for casual meals, thoughtfully set apart from both the kitchen and dining spaces. Bedrooms are modest yet practical, ideal for first-time buyers, young families, or downsizers seeking comfort and convenience. Step outside to enjoy a large, private backyard ideal for gardening, entertaining, or simply relaxing. A full unfinished basement with crawl space offers excellent storage and future potential. The sellers have loved living here for the unbeatable location. The area offers exceptional convenience with quick access to hospitals, shopping, restaurants, schools, highways, and a variety of churches and temples. They also appreciate the reliable Malton transit system - local buses run to Westwood Mall, with easy transfers to destinations throughout the city. Don't miss this opportunity to own a lovingly cared-for home in a vibrant, established community. 4353 Brandon Gate Dr. offers timeless character, solid construction and everyday ease in one desirable package. (id:60365)
134 Owen Street
Barrie, Ontario
Step into timeless charm and modern opportunity with this beautiful century home, ideally situated on a spacious corner lot in the heart of Barrie. The house is perfect for an in-law suite and is zoned with income potential - the layout is ideal for separate apartments. Just a short walk to downtown, the waterfront, parks, and vibrant local amenities, this property offers the perfect blend of character, convenience, and potential. Surrounded by mature trees and nestled in an established neighborhood, this home boasts stunning architectural details, high ceilings, and large windows that flood the interior with natural light. Whether you're looking for a family home with room to grow or a savvy investment opportunity, this property delivers. With schools, shopping, restaurants, and Highway 400 all just minutes away, this location is unmatched for accessibility and lifestyle. (id:60365)
10 - 917 Cedarpointe Court
Collingwood, Ontario
For Rent: A Spacious 3 Bedroom, 2 Bathroom Condo - Available Immediately. Located In Lighthouse Point - Don't Miss Your Chance To Live In One Of Collingwoods Most Desirable Communities. Whether You're Looking For A Tranquil Retreat Or An Active Lifestyle, This Condo Has It All. This Home Offers The Best Of Comfortable, Convenient Living; All In A Peaceful And Serene Setting. Three Bedrooms And Two Bathrooms. One Floor Living. Plus Swimming, Pickleball, Tennis, Hot Tub, Private Beach, A Games Room And Fitness Room Are All Included! Rent Is 2800 Plus Utilities. Available Anytime. Extremely Well Kept, Clean And Comfortable. Must Be Seen To Be Appreciated. Lease To Be Completed With Landlords. (id:60365)
3239 Crescent Bay Road
Severn, Ontario
Striking custom home on 100x200 cedar & treed line waterfront perched on dead end st (paved '25) 10 minutes to Orillia & 8 to Washago. Over 3610 sq ft above grade (built '22-still under Tarion warranty until July, 2029) this masterpiece has 10-ft ceilings on the main floor. Oversized front door, herringbone tile & a view of the expansive lake through the sundrenched sliding doors & multitude of windows greet you.10-inch white oak engineered floors set the stage for the massive fireplace in the amazing entertainer's space. The beams and attention to detail (don't miss doggy wash) show nothing was skipped. The spectacular designer kitchen has a massive island with farm sink, over-sized 36-inch stove, plus bonus butler's pantry. Down the hall an office space which could easily be used as a 4th bedroom. Just across the hall a covered porch ('25) wraps around to the back with huge deck for all the sunrise & moon views. Out to the gazebo or the 70-ft composite dock plus 15-ft L for your relaxing needs. Upstairs with 9-ft ceilings throughout, a bonus loft above the garage is the perfect escape. Both spacious kids rooms share a jack-and-jill bath with heated floors. 2nd floor laundry as well as a coffee bar with quartz countertop. Show stopping primary bedroom has not two massive sets of waterfacing windows! There is a door to 2nd floor deck with hot tub ('22 Coast Spa-also accessed via hall door) and huge w/i with custom organizers. The primary bath will leave you stunned with dazzling moon & lake views or take a steam in the shower, also with lake views. The dual vanities are stone topped, & the floor is also heated. Down to the dbl garage, fully drywalled, 200-amp panel, heated & cooled & complete with epoxy flooring, water hook up, golf simulator, back up 22000 kw generator system and access to the spray foamed crawl space. Outside the '25, the front driveway holds at least 8 cars & LED pot lights adorn the beautiful home. (id:60365)
1401 - 7171 Yonge Street
Markham, Ontario
Prestige "World On Yonge" Corner 2 Bdrm+2 Wshrms "Tokyo" Model @ 835 Sq. Ft! South Views On North York Downtown High rises W/ Peaceful Green Neighborhood Surrounding This Building.Mins To Subway,Centerpoint Mall, Parks,Schools, Restaurants, Banks, Direct Access To Huge Trade Centre W/Dozens Of Stores,Food Court, Language Educational Cntr. All Important Amenities In This Outstanding Complex! Secure & Friendly Neighborhood. (id:60365)
108 Headwater Crescent
Richmond Hill, Ontario
Your Dream Home Awaits: Two-Story Sun-Filled Home in Desirable Neighborhood. This beautiful home offers an exceptional opportunity to live in a prime location. Open Concept Layout With Large Foyer & 11ft Ceiling On Main Floor Includes Spacious Living, Dining and family Room With Fireplace. Gourmet Chef's Kitchen With Built-In Appliances, Over-sized Granite Top Island,Custom Built Cabinetry & Spacious Breakfast Area Overlooking Backyard. Upper Floor Includes 4 Spacious Bedrooms Plus 3 Bathrooms. Professional Interlocking and Beautiful Greenery. Steps From The Prestigious Lake Wilcox And The Channel Gate Parkette. Walk To The New State Of The Art Community Centre. Close to schools, parks, transit, and amenities this is a home that checks all the boxes. Don't miss your chance to make it yours. (id:60365)
665 Woodbridge Avenue
Vaughan, Ontario
Location! Heart of West Woodbridge! Welcome to this well maintained home, originally a bungalow, with a large family room addition (~411 sq ft built in 1990) located over the garage. After addition was completed the house was registered as 2 storey. Still with 3 bedrooms on main level. Pride of ownership. Large porch at front of the house. Double dr entrance. Hardwood on main flr. The open concept living/dining room features a large window with natural light, creating a warm and welcoming atmosphere. Spacious kitchen with plenty of cabinets & breakfast area has ample space for family and guests. There are only 4 granite steps leading to the outstanding large family rm, w walk-out to a terrace where you can enjoy views, gather with your family or simply have a breath of fresh air. This lovely home offers 3 generous bedrooms on the main flr, each with plenty of closet space, & a large main flr bathroom with oversized shower. The finished basement with a separate entrance through the garage offers endless opportunities. It possibly could serve well as an in-law or nanny suite, or have a lot of living space for your large family. The Basement offers 2additional kitchens, where one of them is modern & open concept with granite counter tops &with a rough-in for an additional washer/dryer. The basement also has a living rm & 2 additional bdrms with closets, windows, & additional two-3pc washrooms with separate showers. The 3rd kitchen is combined with the laundry rm for convenience. The side entrance from the main level of the house will lead you into the solarium w/2 skylights & walk out to the large backyard, perfect for gardening and entertaining. Roofs shingles replaced in 2014, providing peace of mind for the new owner for years to come. The perfect layout of this gorgeous property could serve retirees or young families! Close to public transportation ,hwys, parks, schools, shopping, & more. This well-maintained bungalow could be a new home for you and your family. (id:60365)


