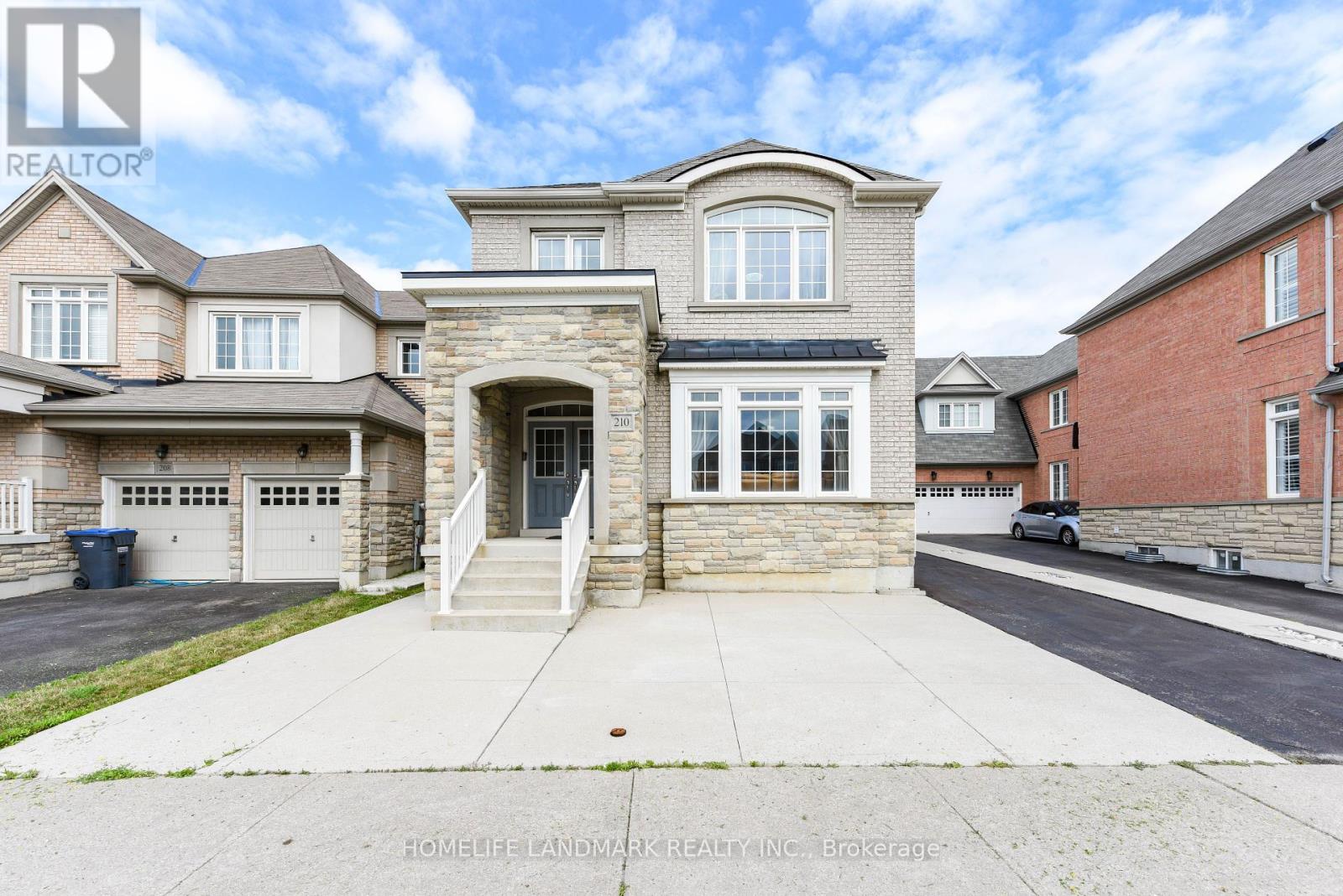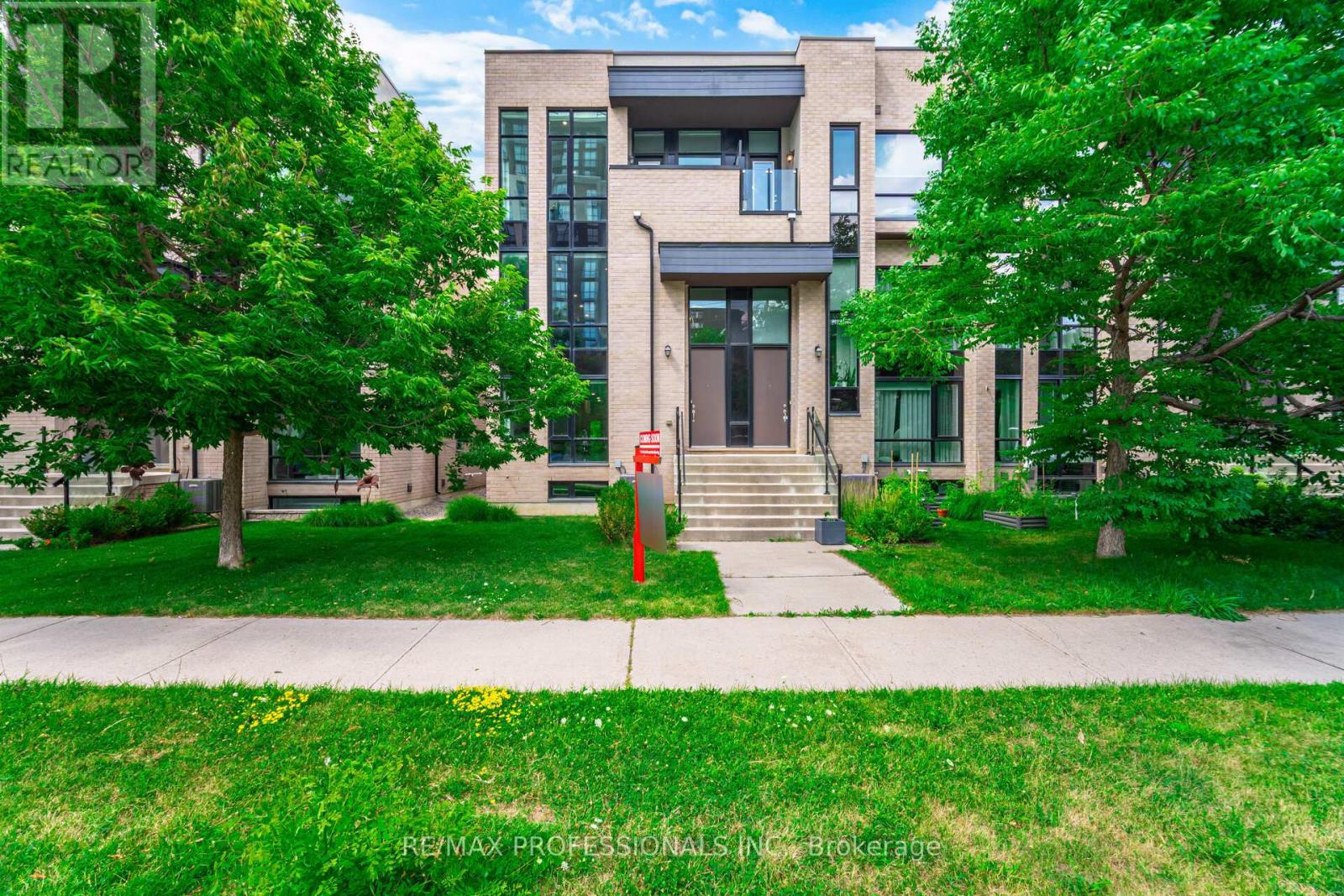26 Beach Road
Kawartha Lakes, Ontario
Modern Luxury Waterfront Home in Kawartha Lakes Year-Round Paradise. This stunning, newly built, four-season single detached home offers approximately 2,700 sq ft of thoughtfully designed living space with luxury finishes throughout. Step inside to discover a bright, open-concept layout featuring a sleek modern kitchen perfect for entertaining, spacious bedrooms for family or guests, and a striking lofted primary bedroom with serene water views. The fully finished basement provides additional living space, ideal for a home theater, games room, or cozy lounge area. Set right on the water, enjoy peaceful mornings on the deck, sunset paddles, and all-season recreation right at your doorstep. Whether you're relaxing indoors or out, every detail of this home has been crafted to blend comfort and elegance with the natural beauty of its surroundings. Located just a short drive to the charming towns of Lindsay and Port Perry, and only 1.5 hours from Toronto, this property is perfect as a full-time residence, vacation home, or investment opportunity. Don't miss the chance to own this modern lakeside gem. Schedule your private showing today! (id:60365)
(Lower) - #2-371 East 28th Street
Hamilton, Ontario
Fully Renovated Legal 2 Bdrm Bsmt Apartment In High Demand Hamilton Mountain. Approx 986 sq.ft of bright & modern space. Open Concept, Spacious Layout. All Newer Appliances Incl. Private, Ensuite Washer/Dryer. Huge Bathroom. Modern Vinyl Flooring Throughout. Potlights Throughout. A huge renovated kitchen w/ plenty of countertop space and cabinetry. Lots Of Storage. 1 Driveway Parking Spot Included. Shared Fenced In Yard. Located Close To Concession Street Shops, Sherman Access, Limeridge Mall, Juravinski Hospital, St. Joseph's Hospital, Parks, Schools And More. (id:60365)
17 Greenhills Square
Brampton, Ontario
WELCOME TO 17 Greenhill sq., Brampton Ideal for first time home buyers or for growing family in Convenient location to Hwy 410 Features Functional Layout with Extra Spacious Living Room Full of Natural Light walk outs to Beautiful Manicured Backyard, Dining Area overlooks to Bright and Spacious Kitchen Overlooks to Front Yard, 4 Generous Sized Bedrooms with Full Washroom on 2ndFloor, Finished Basement with Large Rec Room with Lots of Potential...Extra wide driveway with total 4 Parking, Ready to Move in Home Close to All Amenities, Hwy 410, Shopping, Bank, Schools, Park & Much More... (id:60365)
107 Glengarry Road
Orangeville, Ontario
Welcome to 107 Glengarry Road a delightful 2-storey detached home nestled in the heart of Orangeville's desirable Settlers Creek community. This spacious home offers 3+1 bedrooms and 3 bathrooms, providing ample space for families of all sizes. The home features a classic brick and vinyl siding exterior, combining durability with timeless appeal. Inside, you'll find a thoughtfully designed layout that caters to both comfort and functionality. The finished basement adds versatility to the property, offering additional living space that can be customized to suit your needs. Situated on a generous lot, the home provides a private backyard perfect for outdoor gatherings, gardening, or simply relaxing in your own oasis. Located in a family-friendly neighborhood, 107 Glengarry Road is close to top-rated schools, parks, and recreational facilities. With easy access to local amenities and major roadways, this home combines suburban tranquility with urban convenience. Don't miss the opportunity to make this charming house your new home. (id:60365)
4 - 80 Holwood Avenue
Toronto, Ontario
Cozy and private, this basement studio apartment is located in the heart of Torontos Keelesdale neighborhood. The open-concept layout features a modern kitchen with full-size appliances and plenty of cupboard space. Large above-grade windows let in lots of natural light, and a separate entrance provides added privacy. Shared laundry facilities are available on-site for your convenience. All utilities are included in the rent (heat, hydro, and water,) so you can enjoy hassle-free living. Situated on a quiet, residential street, the apartment is just steps from public transit, including easy access to the upcoming Eglinton Crosstown LRT. You'll be close to local shops, grocery stores, restaurants, and several parks. Major destinations like Yorkdale Mall and the Stockyards are just a short drive or bus ride away, and access to major highways is convenient for commuters. If you are looking for a quiet, affordable, and move-in-ready place in a vibrant Toronto neighborhood, this could be the perfect fit! No smoking, pets permitted with restrictions. (id:60365)
57 - 113 The Queensway Way N
Toronto, Ontario
Bright & Spacious Townhome with Garage and One Parking - Located Steps to the Lake, High Park and close to public Transit. Bamboo Floors and Oak Staircases, Kitchen with Gas Stove, S/S Appliances - Walkout Terrace - Gas Hook-up for BBq. Terrace Has A Gas Hookup For Bbqs. Third Floor Master Br Has 4 Pc Ensuite, Walk-In Closet & Juliette Balcony. Finished Bsmt With Family Room/Playroom, 2 Pc Bath. Hunter Douglas Blinds Throughout. Dog Park & Grocery Store Onsite! (id:60365)
Ph08 - 5229 Dundas Street W
Toronto, Ontario
Big on space & big on style - welcome to luxury penthouse living! This corner-unit checks all the boxes. Over 2000 square feet of beautifully curated space; including 2 bedrooms plus a proper enclosed den that's big enough to be a 3rd bedroom, 3 bathrooms including a beautiful newly renovated 5-piece primary ensuite (soaker tub and all), a full-sized laundry room and not one, but two oversized balconies (one in the main living space and another private outdoor retreat from the primary bedroom.) You'll love the newly finished hardwood floors, new bathroom renovations, an updated kitchen with a skylight (in a condo!) and Bosch appliances. It doesn't stop there - this condo includes 2 parking spots and a locker for all the extras you want out of sight but not out of reach. Whether you're a growing family, a downsizer who still loves to entertain, or just someone craving space that doesn't feel like a shoebox in the sky, this unit delivers. What else? You'll find gorgeous views of the city skyline, access to A+ building amenities (think everything from gym to golf simulator) and maintenance fees that even cover all your utilities. Steps to the GO Train, TTC subway and minutes to highways and the airport. You're close to parks, trails, Sherway Gardens and if you're feeling fancy, even the Islington Golf Club. This is a one the kind of condo that lives like a house - minus the shovelling, the stairs and with all the condo perks. Come see it for yourself! EXTRAS: Maintenance includes all utilities, renovated ensuites in both bedrooms, renovated kitchen with new flooring, refinished hardwood flooring throughout, primary suite includes double walk-in closets/5-pc ensuite/private balcony, extra storage whether its cupboards or closets, custom blinds throughout, murphy bed/desk combo in the second bedroom included. Farm Boy at the base of buildings, Apache Burger & Six Points Plaza across the street, GO Train and Kipling subway stations a 5 minute walk away. (id:60365)
Lower - 39 Pendrith Street
Toronto, Ontario
Spacious and beautifully renovated 1-bedroom apartment on the lower level of a well-maintained triplex. Features a newer kitchen, updated flooring, and modern finishes throughout. Nestled in one of the city's most vibrant neighborhoods just steps from trendy cafes, shops, restaurants, and the scenic Christie Pits Park. Enjoy easy access to public transit with Christie Station nearby, and a short commute to the heart of downtown Toronto. (id:60365)
608 - 185 Legion Road N
Toronto, Ontario
Welcome to The Tides of Mystic Point! This bright and spacious 2+1 bedroom condo offers 940 square feet of well-designed living space, combining comfort and style. The south-facing unit boasts two balcony walkouts with partial lake views overlooking the outdoor pool, while floor-to-ceiling windows bathe the home in natural light. The primary bedroom features a 4-piece ensuite and a walk-in closet for added convenience. The versatile den, currently used as a third bedroom, can easily adapt to your needs and the bookshelves serving as a divider can stay or be removed, as you prefer. Additional features include an ensuite laundry, parking, and a locker for extra storage. Residents enjoy access to a suite of top-tier amenities, including an outdoor pool, gym, sauna, outdoor walking track, guest suites, party room, theatre, library, and both indoor and outdoor hot tubs. With quick access to major highways, the waterfront, and all essential conveniences, this is the perfect place to call home! Maintenance fees are all inclusive, making budgeting a breeze! (id:60365)
4004 - 36 Park Lawn Road
Toronto, Ontario
Spacious One Bedroom with large balcony. Enjoy the panoramic West View of the Lake, parks and City. Laminate Floors, Built In Appliances, and large closet space. Walking distance to Shops And Restaurants, Bike Trails, Parks, Grocery Shops. Easy Access To Downtown With Ttc At Your Doorstep. (id:60365)
210 Castle Oaks Crossing W
Brampton, Ontario
Showstopper great layout 4 +3 Bedrooms /5 Washroom Home , Consisting Of near 4000 sft living area, 2864 Sq Ft above grade finishing (Per Mpac) & Park Approx 8 Cars On Driveway + Detached Double Garage. Open Concept Main Floor Feat 9 Ft Ceilings, Laundry Rm, Lovely Moldings/Trim, Pot-Lights , Stone Accent Wall & Dark Hardwood Floors thru out . Spacious Kitchen W/ Tons Of Cabinets ,Quartz Counters, Back-Splash, center island & Ss Appliances. Family room with fireplace. Elegant oak staircase leads to a spacious 4 bedrooms W/ 3 Full Washrooms on 2nd floor, hardwood thru out , Pot-Lights in hall. King Sized Primary Bedroom W/ Large Walk-In Closet, 5 Pc Ensuite That Has Sep Tub & Oversized Shower. Each bedroom has Washroom W/ Updated Quartz Sink & Extra Storage. custom window covering, backyard Is Wider At Rear (Slight Pie Shape) Which Great For Entertaining W/ Interlock hardening spent over $25k . Separate Entrance To newly professional Finished Basement apartment with 3 bedrooms and separate laundry. This great neighborhood will meet all of your need and awesome living style. (id:60365)
27 Pony Farm Drive
Toronto, Ontario
*** CLICK ON MULTIMEDIA LINK FOR FULL VIDEO TOUR *** Welcome to 27 Pony Farm Drive in the highly desirable Martingrove / Richview area of Etobicoke. This modern and spacious end-unit townhome features a 1 car garage, 2 car driveway, 3 bedrooms, 4 washrooms and approx 2300 sqft of luxury. This beautiful freehold townhome home sits on an 24ft wide by 67ft deep lot and is located in a neighbourhood filled with many multi million dollar homes. This home is conveniently located close to many major amenities, such as highways, top rated schools, parks, community centres, libraries, churches, shopping, dining, and the TTC and LRT at your doorstep. This quality Fernbrook built home has over $100,000 quality upgrades and premiums which include: and end unit townhome with wider lot and added windows, 9 ft ceilings, hardwood floors throughout, hardwood stairs with iron pickets, upgraded light fixtures & pot lights throughout, a gourmet kitchen with built-in stainless steel appliances and granite countertops, primary bathroom with marble counters and much much more. One notable features of this home is private rooftop patio, its perfect for entertaining and spending quality time with your family and friends. Builder upgrades include: CAT 6 wiring and additional drops added throughout the house, UniFi Upgrade, Electrical Upgrades, additional outlets placed throughout, Rough-in for a two piece bathroom in the basement. (id:60365)













