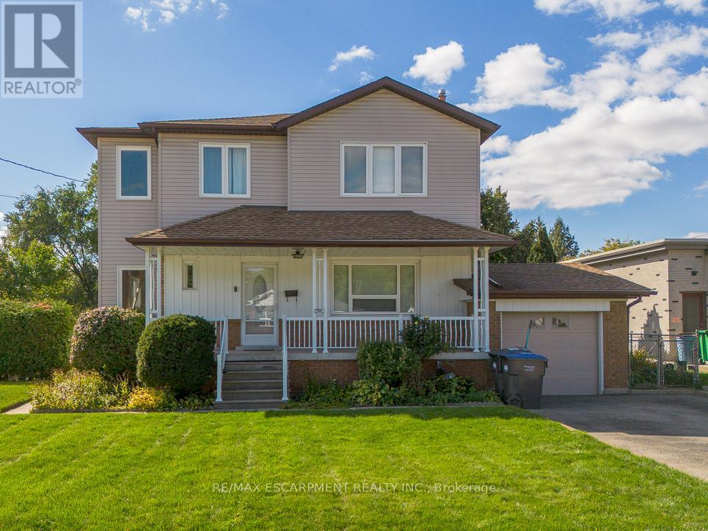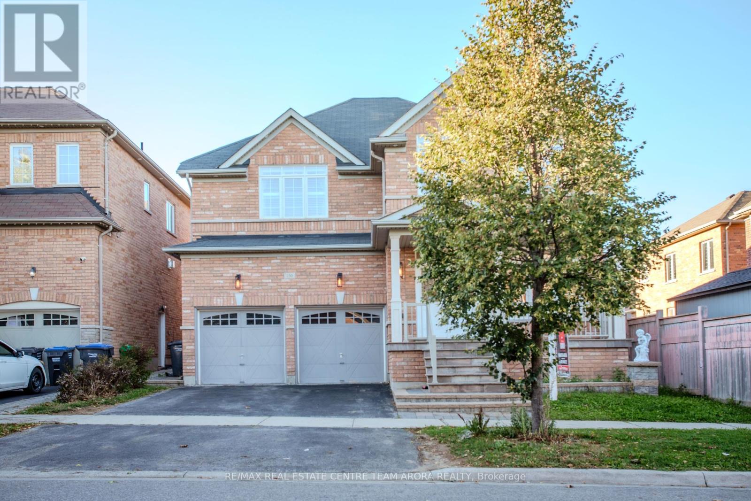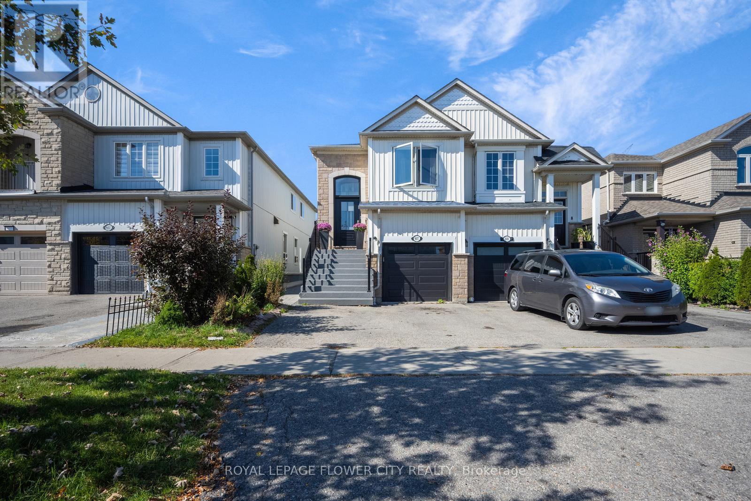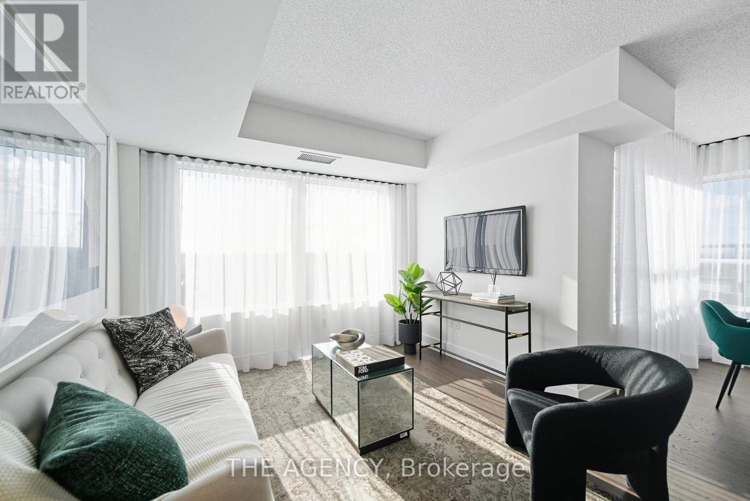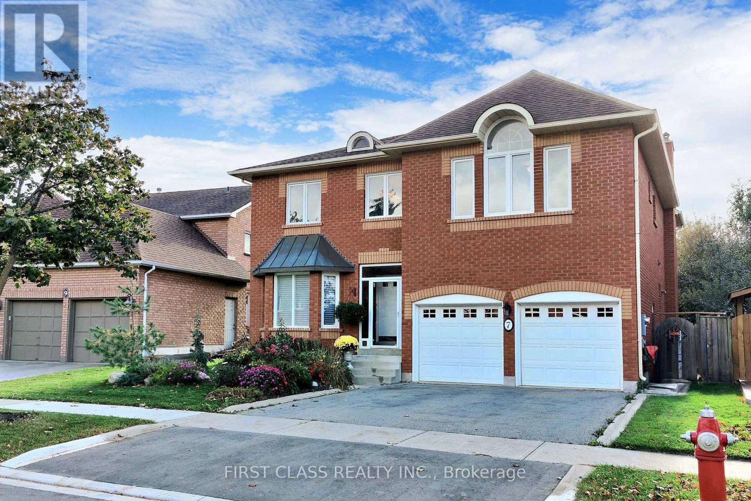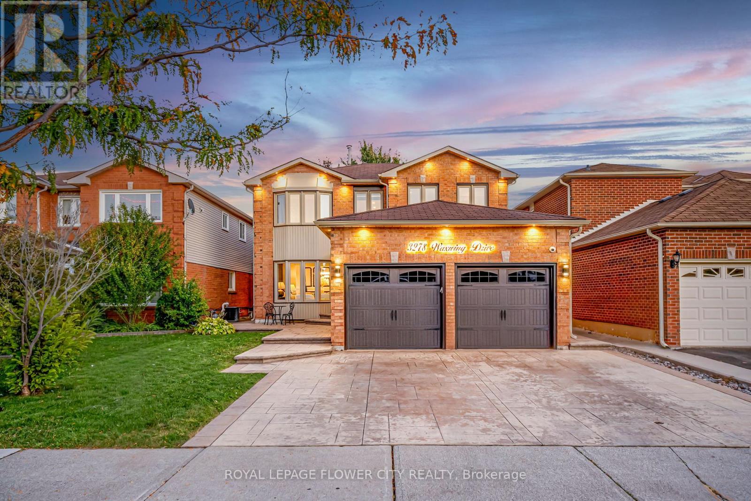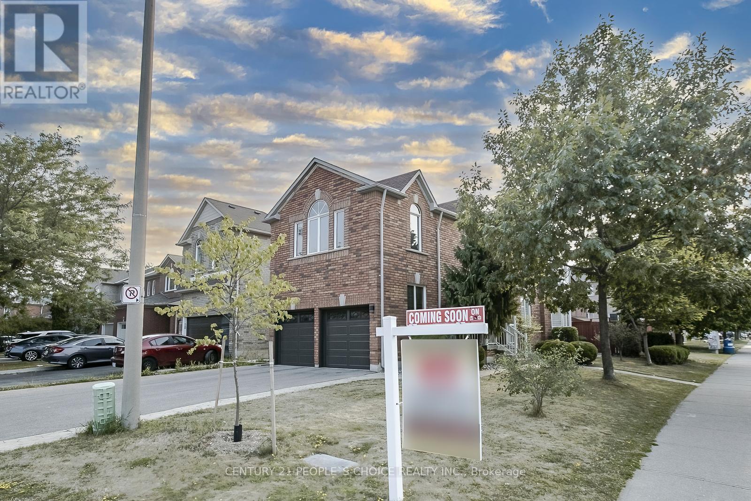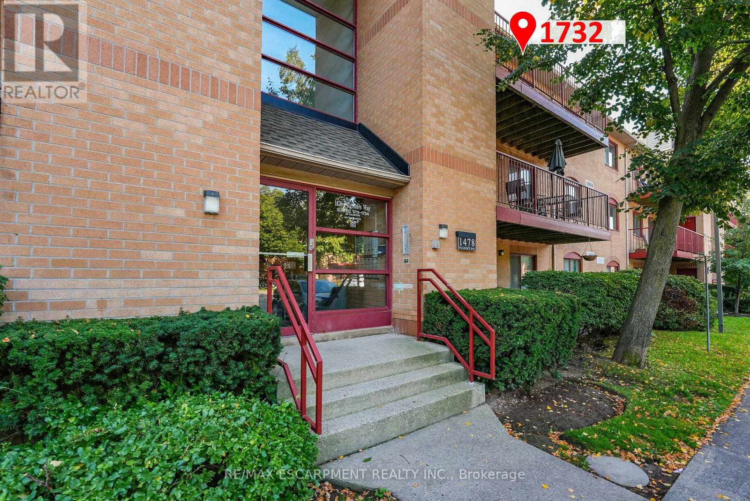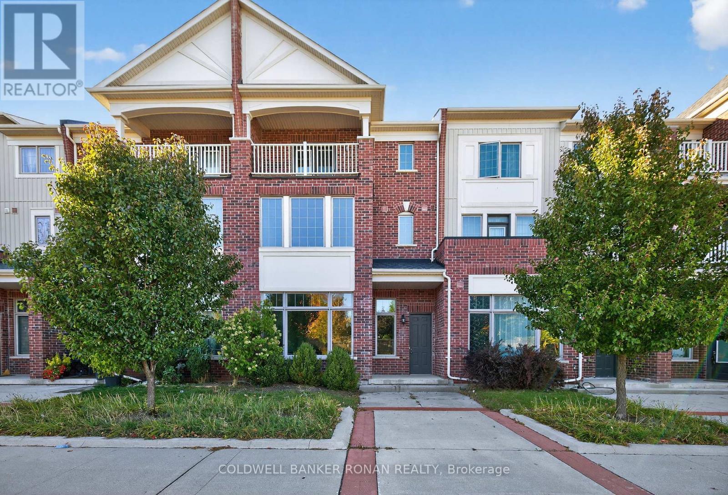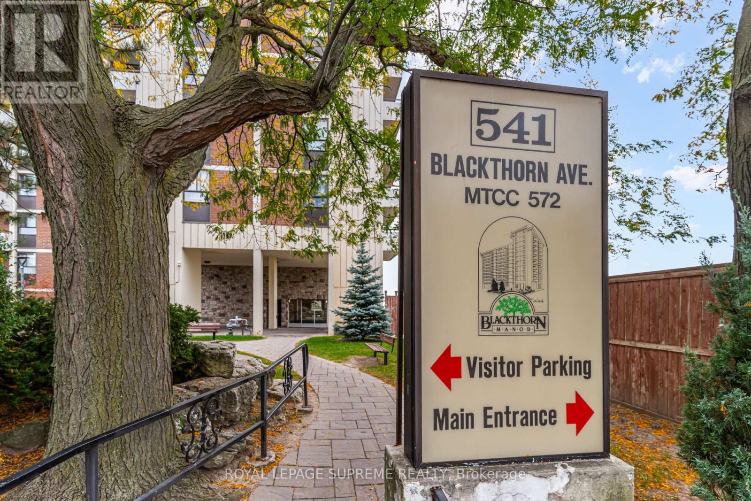107 - 270 Scarlett Road
Toronto, Ontario
Newly Renovated And Upgraded, Freshly Painted And Move In Ready Ground Floor 2 Bedroom 2 Bathroom Condo Apartment Suite With 135 Sq Ft Terrace. Tasteful And Timeless Design With New Bespoke Custom Cabinetry Throughout. All Carpet Free, Formal Dining Room Overlooking Large Sunken Living Room With Floor To Ceiling Windows And The Luxury Of A Large Private Outdoor Terrace Area. New Updated Custom Kitchen With Eat-In Area And Breakfast Bar, New Appliances And Newer Fridge. Laminate And New Porcelain Tile Flooring Throughout. Large In-Suite Laundry Room. Master Bedroom With Large Walk-In Closet And New Ensuite Bathroom. Spacious Secondary Bedroom And New Second 4-Piece Bathroom. Storage Locker And Underground Parking Included. Opportunity To Have A Residence Conveniently Situated On The Main Floor With No Waiting For Elevators And A Short Walk To Access The Private Riverside Property And Pool Areas. Escape From Traffic And Congestion To A Meticulously Maintained Complex With A Resort Feel, Surrounded By Well-Manicured Landscaping Beside The Humber River, And A Short Putt To Lambton Golf And Country Club, Conveniently Located Steps To Public Transit. Care-Free All-Inclusive Maintenance Fee Including Hydro, Cable TV And Internet As Well As Water, Heat And A/C. (id:60365)
2510 Donnavale Drive
Mississauga, Ontario
Charming 5-Bedroom Home with Separate Living Spaces - Ideal for Multigenerational Families or Investment! Welcome to this spacious and versatile 3-bedroom bungalow featuring a second-storey addition W 2 Bedrooms, perfectly designed for multigenerational living or an excellent investment opportunity. With two kitchens, separate entrances to both the upper level and the basement, and a flexible layout, this home offers endless possibilities for families, extended relatives, or potential rental income. The main level boasts a bright living area with large windows, an eat-in kitchen, and generous bedrooms that provide comfort and convenience. Upstairs, the addition offers its own kitchen, living space, and private entrance, walkout deck with stairs is ideal for in-laws, adult children, or tenants seeking privacy. The basement, also with a separate entrance, provides additional living or storage space and further income potential. While some areas could benefit from modern updates, the home is move-in ready and well maintained a great opportunity to add your personal touch and build value over time. The solid structure and thoughtful layout make this property both practical and full of potential. Nestled in a family-friendly community, this home is surrounded by everything you need for comfortable living. You'll find parks and playgrounds just steps away, along with excellent schools, public transit, and major amenities including restaurants, shopping centers, banks, and fitness facilities. Easy access to main roads and highways ensures a smooth commute wherever you're headed. Whether you're looking for a multi-unit investment, a home that grows with your family, or a smart addition to your real estate portfolio, this property checks all the boxes. (id:60365)
150 Lloyd Sanderson Drive
Brampton, Ontario
Welcome to this beautifully maintained 4+3 bedroom, 5-bathroom detached home in the prestigious Credit Valley community of Brampton! Offering approximately 3000 sq. ft. above grade, 9 Ft Ceilings, this elegant home features a finished basement and a functional, family-oriented layout designed for comfort and style. The main floor showcases a bright living and dining area with hardwood flooring, an inviting family room with a fireplace overlooking the backyard, and a modern kitchen with granite countertops, centre island, tile flooring, and stainless steel appliances. The breakfast area with walk-out to the patio makes entertaining effortless. Upstairs, the primary bedroom features a 5-piece ensuite and walk-in closet, while each additional bedroom is connected to the washroom. The finished basement offers an additional 3-piece bath and versatile living space, perfect for recreation, guests, or extended family. The finished basement includes three spacious bedrooms, a 3-piece bathroom, a modern kitchen, and a large open-concept family area combined with the kitchen. The basement also features hardwood flooring and pot lights throughout, creating a warm and inviting space perfect for recreation, guests, or extended family living. Additional highlights include central air conditioning, a double-car garage, private driveway with parking for 6 vehicles, and a fenced yard. Located near Creditview Rd & Queen St W, minutes from top-rated schools, parks, shopping, transit, and all major amenities, this home blends luxury, location, and practicality. (id:60365)
607 Rossellini Drive
Mississauga, Ontario
Welcome, first-time home buyers and investors, to this fully upgraded is 4 bedroom Cloudburst plus 1 and separate entrance available, 4 bathrooms semi-detached home, thoughtfully designed in the style of a raised bungalow and situated in one of Mississauga's most sought-after and high-demand neighbor hoods. This residence boasts a bright, open-concept main floor featuring soaring 9-foot ceilings, elegant hardwood flooring, and upgraded light fixtures throughout. The spacious great room is bathed in natural light and overlooks a private, meticulously landscaped backyard perfect for relaxation and entertaining. The stylish kitchen is equipped with stainless steel appliances, a breakfast area, and convenient walk-out access to the outdoor space. Main floor has the generous primary bedroom offers a walk-in closet and an upgraded 3-piece ensuite, complemented by three additional well-appointed bedrooms and a second full bathroom, ensuring ample space and comfort for the entire family. The basement was fully renovated just last month, featuring brand-new flooring, a full 4-piece bathroom, and rough-ins for both a separate kitchen and laundry area requiring only cabinetry and appliances to create a complete, self-contained living space. This makes it perfect for in-law accommodations or generating potential rental income (retrofit status not guaranteed).Ideally located within close proximity to top-rated schools, Sheridan College, Heartland Town Centre, parks, places of worship, and major highways including the 401, 403, and 407, this home combines exceptional style, generous living space, and an unbeatable location with long-term value. Whether you are seeking a family-friendly neighborhood to call home or a promising investment opportunity, this property truly checks all the boxes. Don't miss your chance to see it for yourself! (id:60365)
2104 - 10 Eva Road
Toronto, Ontario
Welcome to 10 Eva Road #2104, a bright and airy 2-bedroom, 2-bathroom suite in Tridels Evermore at West Village. This home boasts a spacious open-concept layout with sleek finishes, pot lights, and floor-to-ceiling windows that flood the space with natural light. The chef-inspired kitchen features a large island, premium stainless steel appliances, and modern cabinetry, flowing effortlessly into the living and dining area's designed with liveable spaces in mind and finished with exceptional attention to detail.The suite offers a thoughtful split-bedroom layout, providing privacy and flexibility. Step onto your wrap-around balcony and enjoy stunning west-facing sunset views, perfect for relaxing evening's. The primary suite includes a walk-in closet and spa-like ensuite, while the second bedroom is ideal for kids, guests, or a home office, offering versatile space for any lifestyle. Enjoy resort-style amenities including a fitness centre, yoga studio, party room, outdoor terrace, children's play zone, and 24-hour concierge. Conveniently located with easy access to Highway 427, the QEW, downtown Toronto, shopping, dining, and transit, this suite combines luxury, comfort, and connectivity. Experience modern living at its finest with endless views and exceptional style at Evermore. (id:60365)
7 Kenpark Avenue
Brampton, Ontario
Welcome to 7 Kenpark Avenue in Brampton's desirable Snelgrove neighbourhood. This expansive, thoughtfully designed home offers 6 main bedrooms + 3 in the lower level and 5 bathrooms, ideal for large or multi-generational families. With nearly 5,000 sq ft of living space, it features multiple fireplaces, a well-proportioned formal and family layout, and generous room sizes throughout. The private backyard is a resort-style retreat with an inground pool, lush landscaping, stamped concrete and an inground sprinkler system. Recent updates include a new furnace and AC (2018), refreshed kitchen appliances (2023), and pool system upgrades (heater 2022, sand filter 2023, pump 2020). There is a double driveway and attached 2-car garage. Located near Kennedy & Mayfield, the home offers both privacy and easy access to major roads and highways. (id:60365)
3278 Waxwing Drive
Mississauga, Ontario
Welcome to 3278 Waxwing Drive a beautifully upgraded 4+2 bedroom, 4-bathroom executive home in a highly desirable, family-friendly neighborhood surrounded by sunny backyards, trails, and top-ranked schools. Enjoy the elegance of a patterned concrete driveway, sidewalks, and backyard patio, all crafted with premium, high-grade concrete. The professionally landscaped front and backyards feature a gazebo with a private sitting area, a backyard shed for storage, and a full automatic sprinkler system for low-maintenance living. Step into a grand foyer with a sweeping staircase, pot lights throughout, and sun-filled formal living and dining rooms, perfect for entertaining. The family-sized kitchen boasts ample cabinetry, counter space, and a breakfast nook overlooking the backyard oasis. Upstairs, four spacious bedrooms include a primary suite with a walk-in closet and private ensuite. A newly completed lower level offers a brand-new Kitchen, two additional bedrooms, a full bathroom, ideal for extended family, guests, or generating rental income. This home comes equipped with a 360 CCTV camera system (including garage coverage), a doorbell camera, and a dedicated gym in the garage. Every detail has been carefully thought out to provide comfort, security, and modern luxury. This is the perfect blend of elegance, functionality, and location a property your family will be proud to call home. (id:60365)
1 Lake Louise Drive
Brampton, Ontario
Beautiful well-maintained Original owner , corner house , 48.39 feet wide Premium Lot . Bright with lots of natural light, situated in very desirable area of Fletcher's Meadow .This house offers separate living, dining and family room, open concept kitchen, breakfast area and W/O to Deck. 3 spacious bedrooms + Hues family room on 2nd floor can be used as( 4th bedroom ,2nd Master bedroom + office space , Family entertainment )Huge Family room have seprate door & gas fireplace , Primary bedroom with 4 pc- Ensuite + Walk-In Closet, 1 Bedroom Finished basement, big family room, full bathroom and separate entrance to the basement. Big Deck for family gathering & Entertainment , stamped concrete in backyard , front door & from driveway to backyard , Double car garage, Long Driveway easily can park 6 cars , total parking spaces 8 cars ,Close to Mount Pleasant GO Station. Walking distance to Elementary & High School & Plaza, Seeing is beliveing ## Do not miss out this beautiful propert+++++.. (id:60365)
1732 - 1478 Pilgrims Way
Oakville, Ontario
TRANQUIL TRAILSIDE LIVING 1732-1478 Pilgrims Way is where nature meets comfort in the Heart of Oakville. Step into this beautifully maintained 2-bedroom, 1-bathroom condo nestled in the sought-after PILGRIMS WAY VILLAGE a well-managed and established condo community in GLEN ABBEY, one of Oakvilles most desirable neighbourhoods. Inside, youll find a bright, functional layout designed for both everyday living and entertaining. The spacious living room features gleaming floors, a cozy wood-burning FIREPLACE, and direct access to your private, slat-style balcony, perfect for enjoying morning coffee or evening sunsets. The dining area seamlessly connects to a bright kitchen, offering ample cabinetry. The primary bedroom is a true retreat, complete with a walk-in closet, ensuite privilege, and the convenience of in-suite laundry. A generously sized second bedroom provides flexibility for guests, a home office, or growing families. The real magic is just beyond your door. Situated mere steps from McCraney Creek Trail, Glen Abbey Trails, and Pilgrims Park, this location is a haven for nature lovers, dog walkers, and active lifestyles. Whether you're enjoying scenic strolls, jogging through the forested pathways, or watching the seasons change around you, youre surrounded by the beauty of Oakvilles preserved green spaces. Families will appreciate access to top-tier schools, excellent transit, and proximity to shopping, amenities, and highway connections. Building amenities include an exercise room, sauna, and games room. Whether you're a first-time buyer, downsizer, or investor, this is a rare opportunity to own in a peaceful, trail-laced pocket of Oakville. CLICK ON MULTIMEDIA for drone photos, floor plans & more. (id:60365)
10 Mccardy Court
Caledon, Ontario
Beautiful Executive Freehold Townhouse On Quiet Cul-De-Sac In Family Friendly Neighbourhood. Attached Double Car Garage, Spacious Open Concept, Gourmet Kitchen With Granite Counter Tops ,S/S Appliances And Large Centre Island. Walk-Out To Oversized Terrance Perfect For Entertaining. Primary Bedroom Complete With 4Pc Ensuite, Walk-In Closet and Private Sundeck! Main Floor Laundry, And Finished Lower Level Complete With Separate Entrance And 3 Pc Bath. Close To All Amenities And Walking Trails! (id:60365)
23 Judith Crescent
Brampton, Ontario
Beautiful 4 bedroom house with finished basement and 7 car parking. Good size lot, two-story with 2 bedroom basement finished basement. 2 Full washrooms on second floor!! Modern kitchen !! updated floors!! Full day sunlight flashes in home!! Close to Hospital, Green trail and Professor's lake. (id:60365)
206 - 541 Blackthorn Avenue
Toronto, Ontario
Whether you're taking your first step into homeownership or simplifying life without sacrificing space, this updated 2-bedroom condo delivers the perfect blend of style, comfort, and unbeatable value. Bright, open concept, and move-in ready! It features a modern kitchen with a large island, quartz counters and tons of storage for the chef. Enjoy your south facing balcony overlooking green space and views of the pool, your daily retreat from city hustle. At Blackthorn Manor, every detail is designed for effortless living. All-inclusive maintenance fees give you clarity, freedom, and control. Enjoy an outdoor pool and barbeque area, tennis court, sauna, and more, all within a welcoming community. With the new Eglinton Crosstown LRT steps away, downtown, or mid town, is closer than ever. This isn't just a condo, it's your chance to live smarter, lighter, and on your terms. (id:60365)


