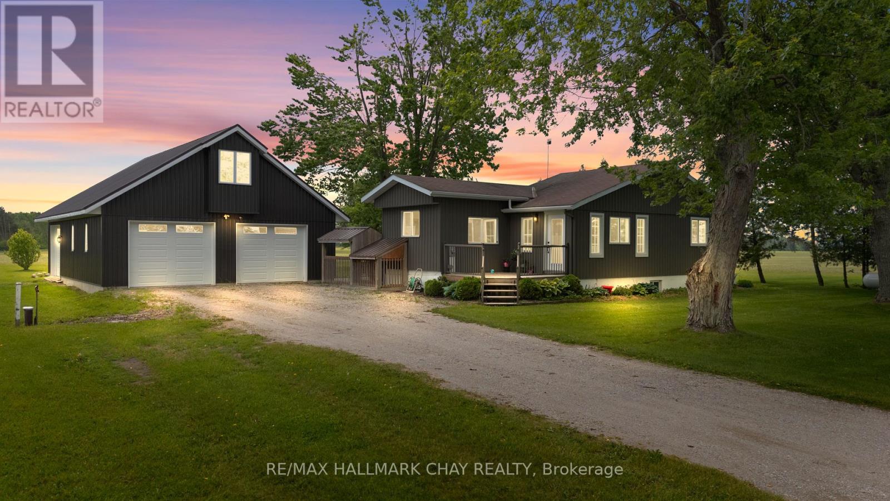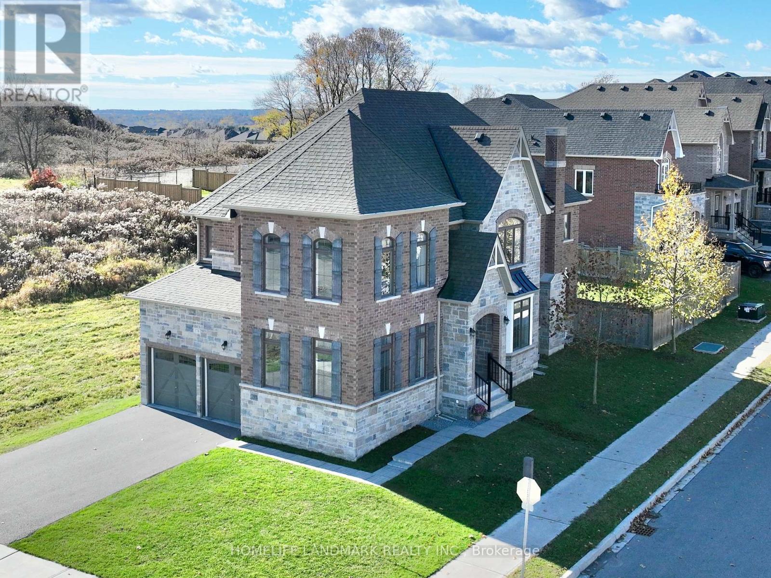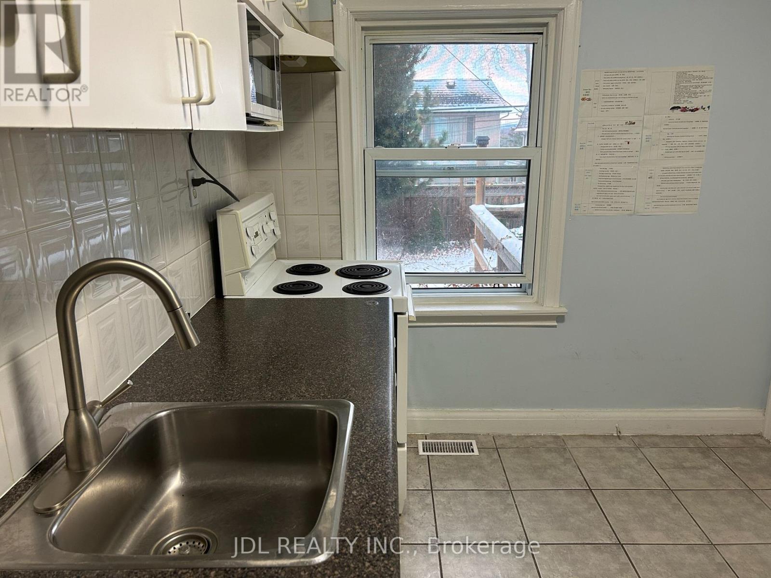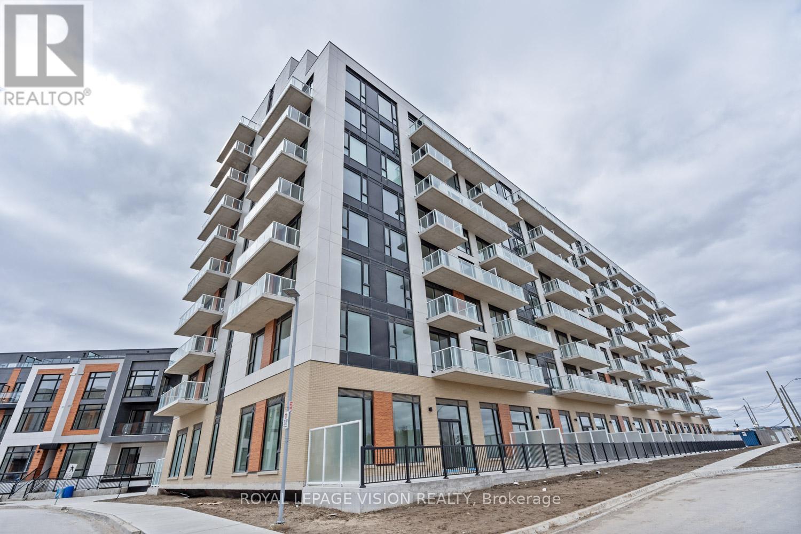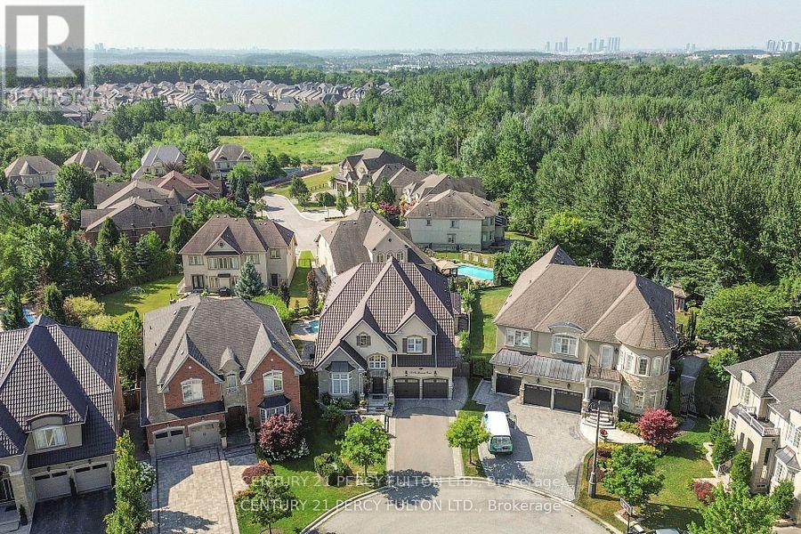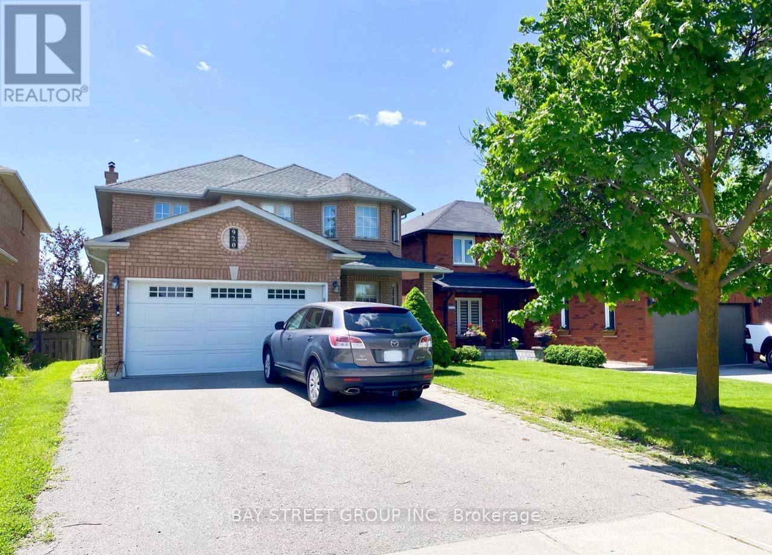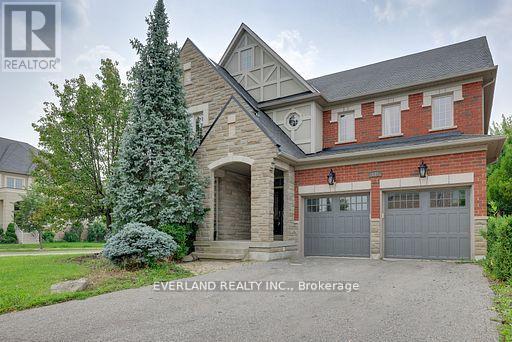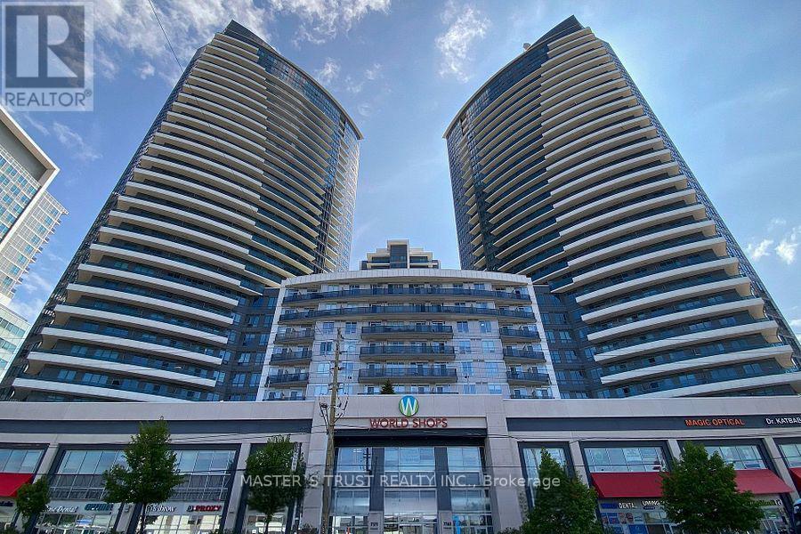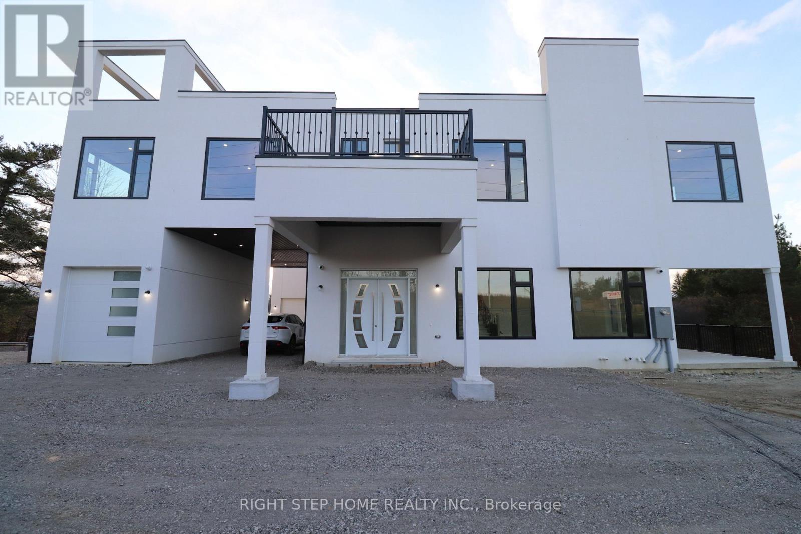2533 Flos 3 Road W
Springwater, Ontario
Welcome to 2533 Flos Rd 3 West, where peaceful country living meets practical comfort in the heart of Springwater. Tucked away among mature trees, this charming bungalow offers the kind of privacy and natural beauty that makes you feel right at home from the moment you arrive. Step inside to a bright and airy open-concept layout, perfect for gathering with family and friends. The full basement, complete with a separate entrance, provides flexibility for extended family, a future in-law suite, or added living space. Outside, unwind on the expansive, low-maintenance concrete patio and take in the incredible sunsets that make this property truly special. For those who need extra space, the impressive 30 x 40 detached shop is a standout heated with a propane furnace and featuring high ceilings, a large garage area, a separate workshop space, an additional roll-up door, and a full gym on the upper level. Whether you're into cars, fitness, or creative projects, this space has you covered. Just a short drive to Elmvale and Wasaga Beach, this welcoming property offers a rare blend of comfort, function, and serene outdoor living. Come see what makes it so special, you won't want to leave. (id:60365)
6 - 999 Edgeley Boulevard
Vaughan, Ontario
Office Available For Sub-Lease. Ideal Location Just South Of Vaughan Mills & Close To Highway & Public Transit. Rent Includes Utilities, Tenant Responsible for Internet & Cable. Professional Uses Only. Tenant Will Have The Use Of Common Areas Including Boardroom, Washroom & Kitchen. (id:60365)
174 Sharon Creek Drive
East Gwillimbury, Ontario
Magnificent 6 Yr 3247 Sqf Double Garage Detached Home W/ 4 Bedrooms In Highly Sought After Sharon Village! Premium Corner Lot! Smooth 9 Foot Ceiling With Hardwood Flooring On Main! Brick & Stone Front. Bright & Spacious With Lots Of Large Windows. Double Door Entry. Open Concept Breakfast W/O To Backyard. Living Room Could Be An Office On Main Floor! Gourmet Kitchen Features Quartz Kitchen Counter, Centre Island, Extended Cabinets With Backsplash, Potlights & Stainless Steel Appliances. New Engineering Hardwood Flooring On 2nd Floor! Pri-Bedroom Features 5 Pcs Ensuite & W/I Closet! Second Ensuite Bedroom and Two Semi-Ensuite Bedrooms, One with Soaring Ten-Foot Ceilings! Long Driveway With No Sidewalk Can Park 4 Cars. Surrounded By Parks And Trails! Walk To School And Parks. Close To Hwy 404, Go-Train Station, Community Centre, Shopping Plazas. Family Friendly Neighborhood! Do Not Miss This Opportunity! (id:60365)
Main Floor - 58 Grandview Ave Avenue
Markham, Ontario
Must see! Best deal! Really bright! Wonderful location! Very close to all amenities! Shopping centers, TTC, subway, restaurants, etc. Newly renovated bathroom. (id:60365)
907 - 6 David Eyer Road
Richmond Hill, Ontario
LOWER PENTHOUSE - A Large 2 Bedroom, 2 Full Bathroom Unit with a huge walk-out terrace located at Elgin East Condos in Richmond Hill. This suite has approximately 821 Square Feet of Interior Living Space + a Huge 423 Square Foot Terrace facing greenspace. Enjoy a spacious condo living lifestyle without stairs. The suite boasts high ceilings with a functional layout. 1 Underground parking and 1 locker included. Contemporary open concept kitchen with a large island, quartz waterfall countertop and built-in appliances. Close to Highway 404, Costco, Richmond Green Sports Centre and Park, Skating Trail, Richmond Green Secondary School and Holy Trinity School. *Digital Staging Used. (id:60365)
19 Sir Giancarlo Court
Vaughan, Ontario
Top rated Schools(St. Theresa of Lisieux CHS)*Entertainer's Paradise*Quiet Cul-De-Sac*Ravine View*3 Car Garage*Walkout basement *Scenic trails* Sunny South Exposure 9600sft Pie Shape Lot*Sun-drenched brkfst rm, family rm, office and bedrms *108 Ft Wide Across The Back*Professional landscaping* Interlocks *stoness* $500k+ Backyard Oasis*Custom Ozone Pool W/Waterfall & Jets *Pool house wth fireplace+Wet Bar+3pcs bath *3867 Sq.Ft+1300 custom finished walkout bsmt W. Nannyroom, Wet Bar*Wine Cellar, Theatre, Gym*Dream Chef's Kitchen With 8' Center Island, Top Of The Line Commercial Grade Appliances, Italian Travertine Floors. 10' Ceilings On Main*Custom Drapery & Shutters throughout* Entrance and family room with 2-story soaring ceilings, 2 stairs to bsmt* Newer Custom Overhang Front Porch Canopy, Newer Awings over deck* Pot lits*Insulated Garage with Italian Terrazzo Floor*Custom Cabinets, working table and shelves, $700,000 In Upgrades during and after built in 2007 (id:60365)
920 College Manor Drive
Newmarket, Ontario
Welcome to this bright detached home in the heart of desirable College Manor Estates! Perfectly situated just a short walk to Newmarket High School, parks, the community centre, and shopping, with easy access to Hwy 404. This spacious 4-bedroom home offers a comfortable family layout featuring a cozy family room with a fireplace, a large eat-in kitchen with a walk-out to the backyard, great for family gatherings. The primary bedroom includes a 4-piece ensuite, and the professionally finished basement provides extra space for kids to play, a home office, or movie nights. Don't miss this wonderful opportunity to make it your family's next home! (id:60365)
1&2 Floor - 138 Lady Fenyrose Street
Vaughan, Ontario
One of a kind luxury! Builders model home on premium ravine lot in upper thornhill estates! 5300+ sf luxury living space 3700 above grade Custom upgrades t-out: gourmet kitchen w/granite c-tops, huge pantry, ss apli-s; hardwd flrs, smooth ceilings & 7 inch baseboards throughout; double sided gas fireplace w/stone feature wall in kitchen & family rm; 9ft ceiling/m; b/i speakers; finished basement! Stone patio & custom gazebo (id:60365)
739 - 7171 Yonge Street
Markham, Ontario
Enjoy the luxuries of convenient condo living in the sought-after "World On Yonge" By Liberty Development! Access to a five-star shopping mall without even stepping foot outside! Includes cafes, supermarkets, restaurants, banks & much more! Top schools! The functional open concept floorplan and 9ft ceilings, 728 sf per builders plan, biggest one plus den plan! allow for natural light to flow throughout this spacious 1+Den! Very bright spacious feel. Shows with confidence! The kitchen features stainless steel Appliances, a built-in microwave, speckled granite countertops, subway tile backsplash, and dark euro-style cabinetry. Living room walks out to the balcony with southeast exposure. Large den makes for a perfect at-home office! It can also be used as a second bedroom! Primary bedroom has large windows and a double closet for ample storage. 4pc Bathroom boasts tile floors, shower tub, and single vanity with granite countertops. Unit also features in-suite laundry with dryer & washer. Building amenities include an indoor swimming pool, gym, 24hr concierge, library, party room, guest suites, underground visitors parking & more! Don't miss the bright & spacious executive condo! (id:60365)
30 Rosehill Drive
Whitchurch-Stouffville, Ontario
Nestled in the charming Musselman's Lake community, this beautifully updated 3+2 bedroom side split is just a short walk to the lake and minutes from Stouffville. Situated on a large90' x 100' lot on a quiet cul-de-sac, this home offers both comfort and privacy. The bright eat-in kitchen features a convenient pass-through to the dining/living area and a walkout to the deck-perfect for entertaining. The spacious primary bedroom includes a private balcony overlooking the serene backyard. The finished basement boasts above-grade windows, a cozy recreation room with a gas fireplace, and two additional bedrooms-ideal for guests or a growing family. (id:60365)
Th 01 - 1010 Portage Parkway
Vaughan, Ontario
Recently built corner unit 3 windowed bedroom plus open Den townhouse in the prime location across Vaughan Metropolition Center for Lease. 3 Bedrooms with windows, Den could be used as recreation or office space. Large private terrace on upper level for recreation with gas BBQ line: Moen Faucets, Deep soaker tub, and glass-walled showers. Close to shopping Centres, Parks, subways and many other amenities. High Ceiling, Quartz counter with SS appliances. Pet friendly. Parking is at additional costs. Locker available at additional costs. (id:60365)
11470 Hwy 27 Expressway
Vaughan, Ontario
Absolutely Amazing Location That gives a luxury living walk out Basement one Bedroom with open concept Living & Dinning room, spectacular view of ravine lot . Walk out with nice balcony with gas BBQ patio. VERY SPECIOUS AND BRIGHT BIG SIZE WINDOW AND POTLIGHTS IN ENTERTAINTMENT HOME THEATER , PINPOG TABLE AND MUCH MORE .EASY ENTERTAINTMENT FRIENDLY LOCATION WITH PRIME AREA OF KLEINBURG COMMUNITY. CLOSE TO ALL AMENITIES LIKE HOSPITALS, TRANSIT, AND HIGHWAY (id:60365)

