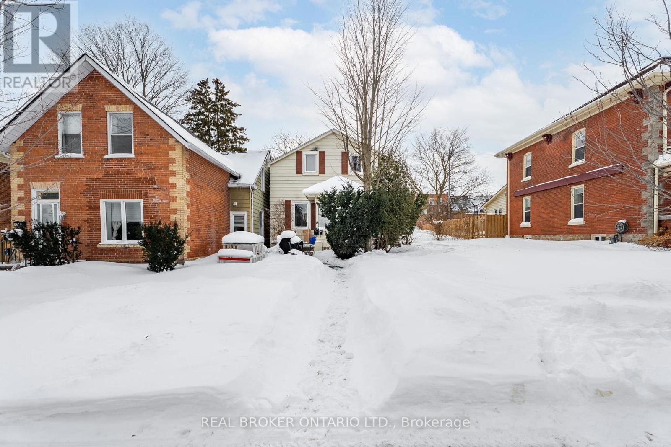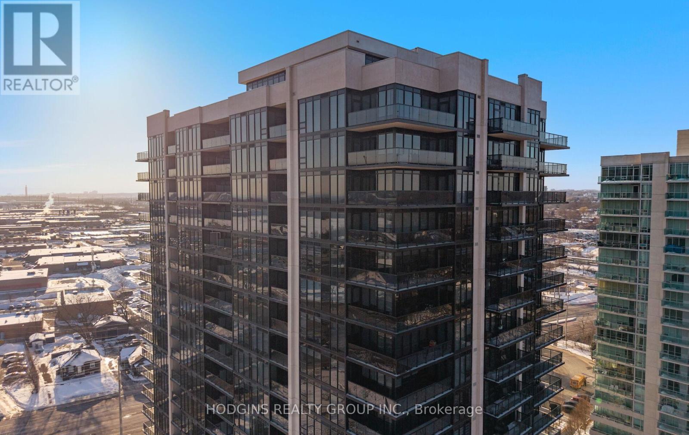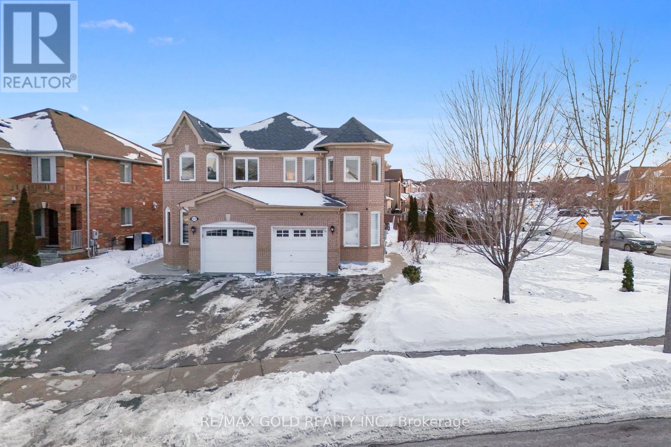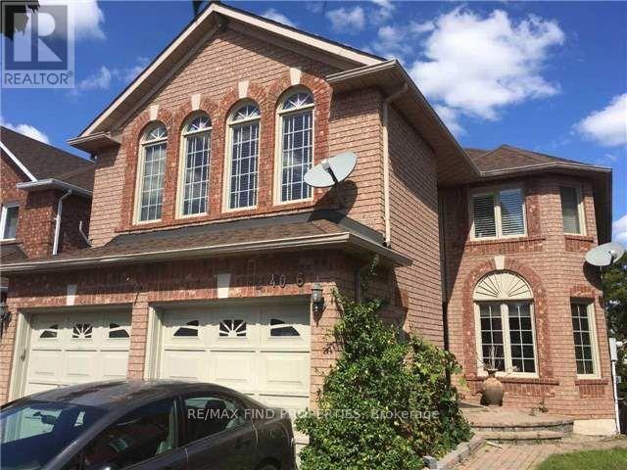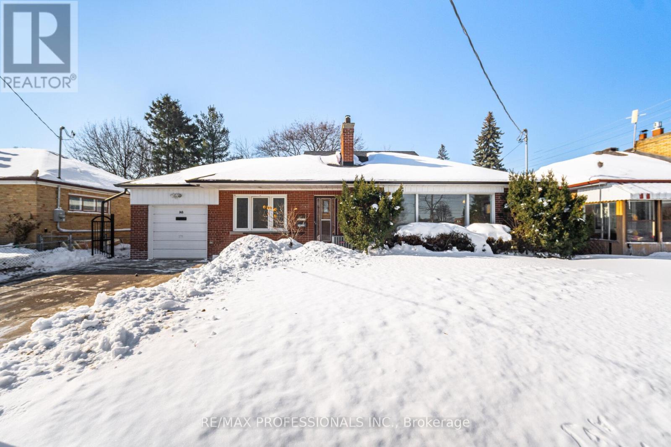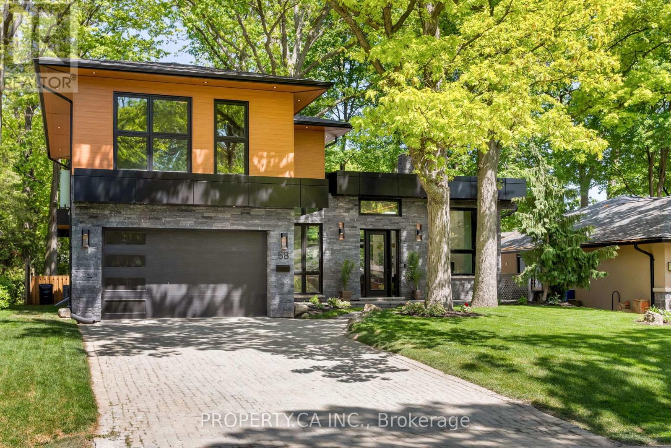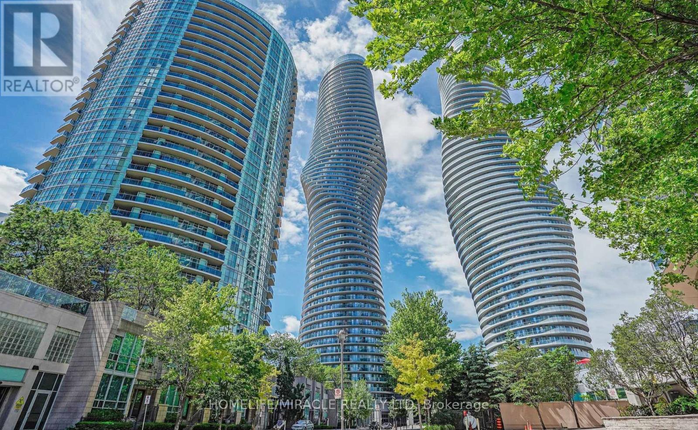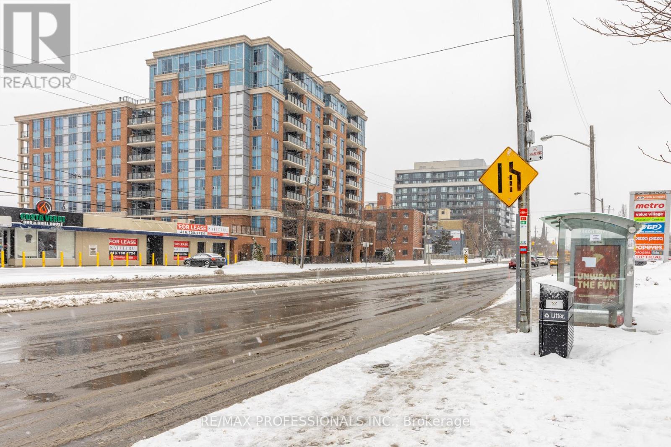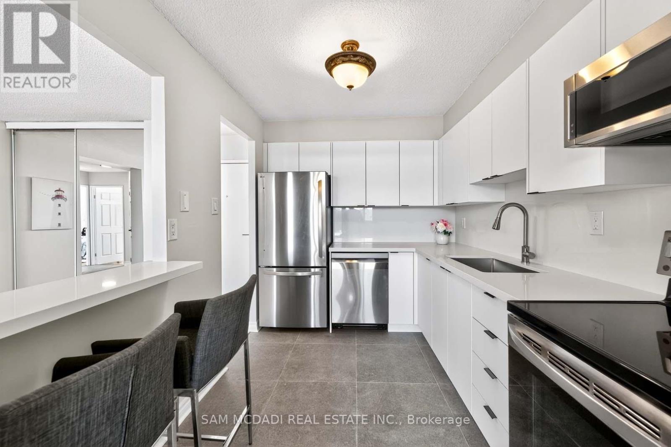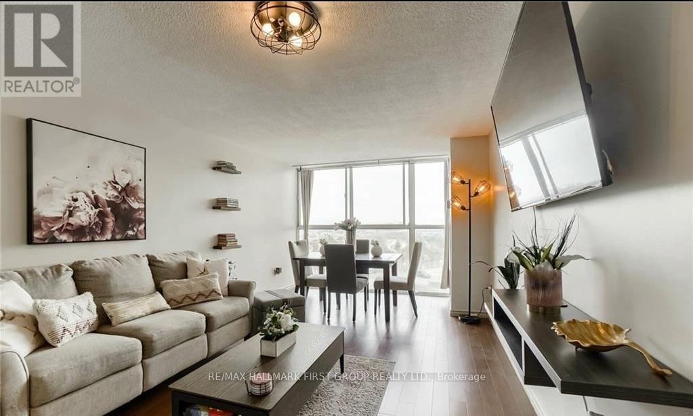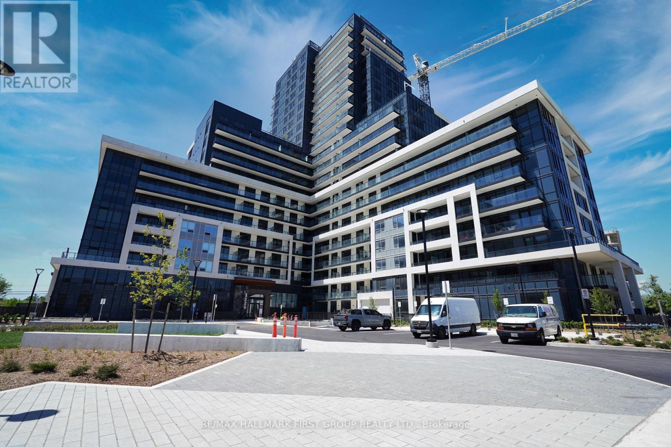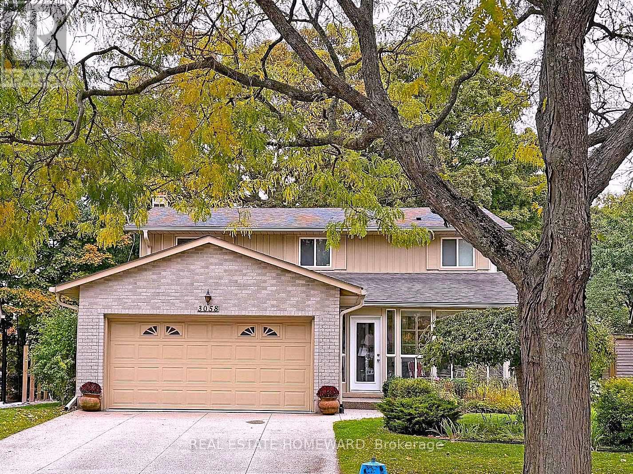Unit B - 18 First Avenue
Orangeville, Ontario
Well-appointed 1-bedroom apartment offering a spacious layout in an exceptional downtown location includes one parking spot, rent is plus utilities. This unit features a full bathroom, ensuite laundry, kitchen with dining area, and a separate living room, perfect for comfortable everyday living. The private entrance leads to an exclusive back deck, ideal for enjoying outdoor space. One parking space at the rear of the property is included, with the possibility of an additional spot available for an extra fee. Available to move in anytime.Located just steps from downtown Orangeville's vibrant shops, restaurants, and amenities, this unit offers both lifestyle and convenience in one fantastic package. (id:60365)
1801 - 1035 Southdown Road
Mississauga, Ontario
Mansion in the sky! 3 suites combined make up this 3056 sf luxurious corner lower penthouse. Watch the summer sun rise & set via wrap around panoramic views from expansive windows & 3 balconies. Posh luxury primary bdrm suite with fine hotel style bath + 2 additional generous bdrms each with bathrooms. Spacious home office library or 2nd dream closet opportunity. Palatial principal rooms for gracious entertaining. Easily accommodates grand dining, living & open concept great room open to gourmet size kitchen complete with two pantry's/future servery. Breathtaking views of downtown Toronto & Mississauga, Lake Ontario & tranquil Sheridan creek. Thoughtfully assembled for those who choose not to compromise. 4 parking spots including attached shed storage. South west Mississauga's most pre-eminent luxury condominium S2 located steps to GO, shopping & fine dining plus great trails & nearby Lake. Enjoy the top tier gym & resort style indoor custom pool or take in the stars at the roof-top sky Lounge. For those discerning Buyers who have been awaiting something truly unique...your sky sanctuary awaits. Seller may consider 1 year Lease to Own for qualified Buyer (id:60365)
184 Mountainberry Road
Brampton, Ontario
Welcome to 184 Mountainberry Rd, Luxury Living in Springdale. This 46* by 110* Feet Premium Corner Lot is One of Biggest Semi-Detached Home Boosts 1873 Sqft MPAC of Living Space Above Ground. Inside You Get Main Floor Office Space, Separate Living & Separate Family Rooms. A Bright White Kitchen Having Top of the Line Finishes With S/S Appliances. Pot Lights Thru Whole House, Family Room Features Great Accent Wall For Entertainment. Spent Over 100K in Upgrades Recently. Huge Windows For Ample of Day Light Thru Whole Day. Upstairs Have 3 Spacious Bedrooms & Laundry on 2nd Floor. Huge Corner Backyard for Entertainment. Extended Driveway With 4 Car Parking Outside.This Home Have Everything You Need to Start. (id:60365)
2406 Yorktown Circle
Mississauga, Ontario
This beautifully renovated, fully detached upper portion of a home offers exceptional value, providing Spacious 4 Bedroom plus 2.5 Bath , pproximately 2,800 square feet of elegant living space. Situated on a quiet street, this residence is ideal for a professional tenant seeking comfort and convenience in a prime location. Main Features Four spacious bedrooms, including a master bedroom with a private ensuite bathroom Three modern baths, fully updated for contemporary living Completely renovated throughout with high-quality finishes Gourmet kitchen designed for culinary enthusiasts Hardwood flooring throughout the entire home, enhancing its warmth and elegance Layout and Living Spaces Den conveniently located on the main floor, perfect for a home office or study area Two family rooms provide ample space for relaxation and entertainment Separate formal living and dining rooms for entertaining guests or enjoying family meals Dedicated laundry area on the second floor for added convenience Additional Details Three-car parking ensures ample space for vehicles Located very close to amenities and parks, offering a lifestyle of ease and accessibility Tenant is responsible for paying 80% of the utilities There is NO basement access as it is leased. BACKYARD IS SHARED SPACE - UPSTAIRS TENANT HAS FULL GARAGE NON SMOKER (id:60365)
318 Park Lawn Road
Toronto, Ontario
Rare 59.00 Ft frontage lot in coveted Sunnylea. 3+1 bedroom gem with a large living/room dining room basking in natural light. Great entertaining with a large deck and spacious yard. Separate entrance to a one bedroom basement apartment. Laundry on both main floor and basement. Move right in and benefit from the added income! Steps to top schools, parks and a short walk to Lake Ontario. TTC at the door with highway access to downtown and airport, both 20 minutes. Parking in the driveway for 6 cars. Imagine the possibilities! (id:60365)
58 Farningham Crescent
Toronto, Ontario
Welcome To 58 Farningham Cres - Nestled On One Of The Most Prestigious Streets In Princess - Rosethorn, This Is One Of Toronto's First Net Zero Ready Custom Homes. It Is A Rare Fusion Of Modern Luxury, Timeless Elegance, And Sustainable Design Of Over 4,000 Square Feet Of Space. The Main Level Combines Kitchen With Living Space And Has A Soaring 12-Ft Ceiling. The Open-Concept Layout Has Floor-To-Ceiling Windows And Skylights Creating An Airy, Light-Filled Space. The Chefs Kitchen Is The Heart Of The Home, Featuring A Dramatic 10-Ft Quartz Island, Built-In Wine Fridge, Prep Sink, High-End Appliances Including A 6-Burner Gas Stove, And A Cozy Breakfast Nook. The Elegant Dining Area Includes A Walk-Out To The Backyard, Plus A Convenient Servery/Bar With A Second Dishwasher Perfect For Entertaining. Relax In The Living Room By The Wood-Burning Fireplace, A Rare Luxury In Modern Builds. The Main-Floor Also Has A Private Suite With Its Own En-Suite Bath Which Offers Flexibility For Guests Or Multi-Generational Living. Upstairs, The Primary Retreat Is A True Sanctuary With A Spa-Inspired En-Suite Bath Featuring Heated Floors, A Freestanding Tub, Glass Shower, Double Vanity, And A Stunning Oversized Private Balcony - Perfect For Relaxing Outdoors. This Home Is Built For Comfort And Efficiency With A Full Heat Pump System For Heating, Cooling, And Hot Water. It Has Upgraded Insulation, Triple-Pane Windows, And High-Efficiency Doors Ensuring Long-Term Energy Savings And Providing Unmatched Comfort. The Legal Basement Apartment Adds Extra Value And Is Ideal For In-Laws, For Rental Income, Or Personal Use. All Of This In A Highly Sought-After Princess - Rosethorn Neighbourhood. (id:60365)
4607 - 60 Absolute Avenue
Mississauga, Ontario
Luxury 46th-Floor Condo In Mississauga Featuring Breathtaking Wrap-Around Balcony Views And A Spacious 2+1 Bedroom, 2-Bath Layout. The Open-Concept Design Showcases Hardwood Floors, Granite Countertops, Premium Appliances, And Floor-To-Ceiling Windows That Flood The Space With Natural Light. Enjoy Upscale Amenities At The Prestigious Absolute World Complex, Including Pools, Hot Tubs, Fitness Centre, And Party Rooms-Just Steps From Square One And Public Transit For Ultimate Convenience And Urban Sophistication. (id:60365)
1004 - 2772 Keele Street
Toronto, Ontario
Welcome to The Max Condo, where luxury meets convenience. This rare penthouse suite one of only nine units on the floor offers an exceptional living experience with 9-foot ceilings and thousands spent on high-end upgrades throughout. The modern kitchen and bathrooms feature custom tile work, quartz countertops, a large commercial-style sink, and top-of-the-line appliances, including a Fisher & Paykel refrigerator, Bosch dishwasher, and Samsung microwave. Both bathrooms are finished with newer, stylish vanities, adding to the home's refined appeal. Ideally located just steps to TTC, with quick access to Highways 401 and 400, and minutes from Yorkdale Mall, dining, and everyday amenities, this penthouse offers the perfect blend of upscale living and unbeatable accessibility. A truly unique opportunity not to be missed. (id:60365)
407 - 3501 Glen Erin Drive
Mississauga, Ontario
ALL utilities are conveniently INCLUDED in the maintenance fees, ensuring a hassle-free living experience. Introducing a newly renovated, southwest-facing, two-bedroom unit that exudes brightness and spaciousness in 832 square feet. This exceptional residence boasts a brand-new kitchen adorned with elegant quartz countertops, stainless steel appliances, custom cabinetry, and stylish tile flooring, complemented by an inviting breakfast bar. The open-concept layout has been freshly painted throughout, featuring new tile in the hallway and a meticulously updated bathroom, complete with a modern vanity and lighting fixtures. The building itself has undergone a sleek renovation, enhancing both the main lobby and hallways, providing a modern aesthetic. Please note that access to the balcony is currently restricted due to ongoing updates. Situated in a prime location, this unit is in close proximity to parks, restaurants, grocery stores, and the vibrant Erin Mills Town Centre, with easy access to Highway 403. (id:60365)
608 - 4205 Shipp Drive
Mississauga, Ontario
ALL UTILTIES included! Welcome to this gorgeous, sun-filled 1 bedroom, 1 bathroom condo with ALL utilties included, featuring floor-to-ceiling windows and a bright, open-concept layout. Enjoy a newer kitchen, hardwood flooring throughout, and a modern, move-in ready feel. Spacious living area and bedroom with an unobstructed south-east view of the Toronto skyline and Lake Ontario. Conveniently located just steps to Square One Mall, restaurants, supermarkets, Winners, YMCA, library, theatre, arts centre and more. Minutes to Hwy 403, 401 and QEW. Heat, hydro, water and central air included. EV charging available. (id:60365)
813 - 3220 William Coltson Avenue
Oakville, Ontario
Welcome to Upper West Side Condo in Oakville. 1 year old building & an elegant 2- bedroom 2 Bathroom unit in a prime location. Comes with 1 parking + locker. The condo offers over 800 sq ft of living space. Tons of natural light and featuring impressive 10-foot ceilings. Equipped with stainless steel appliances and premium finishes, it provides a modern living experience. This convenient location is within walking distance to grocery stores, retail, and the LCBO. Close to the hospital, major highways (407, 403), and Sheridan College. Local amenities like Longos, Superstore, Walmart, and various restaurants are just a short walk away. Parking and high speed internet included! Come see for yourself! (id:60365)
3058 Viewmount Road
Oakville, Ontario
Breathtaking 75' RAVINE Lot ! Overlooking Scenic Bronte Creek & Acres of Woodlands. Nestled on a quiet Cul-De-Sac this Spacious 4 Bedroom Home has a Family Room & Sunroom plus a finished Bsmt! The Kitchen with bright Solarium & Walkout to Deck Overlooking large Private Yard & Treed Ravine! This Home has been lovingly cared by the same owner since New! Convenient to 403 & QEW. Good Schools nearby. Discover to Bronte's Vibrant Waterfront with it's Yacht Club, Fine Restaurants & Cafes. Miles of Trails to explore in nearby parks. Nature at you Doorstep. Over 2800 sq' of living space to Enjoy! A Fabulous Lifestyle, all yours to Enjoy! (id:60365)

