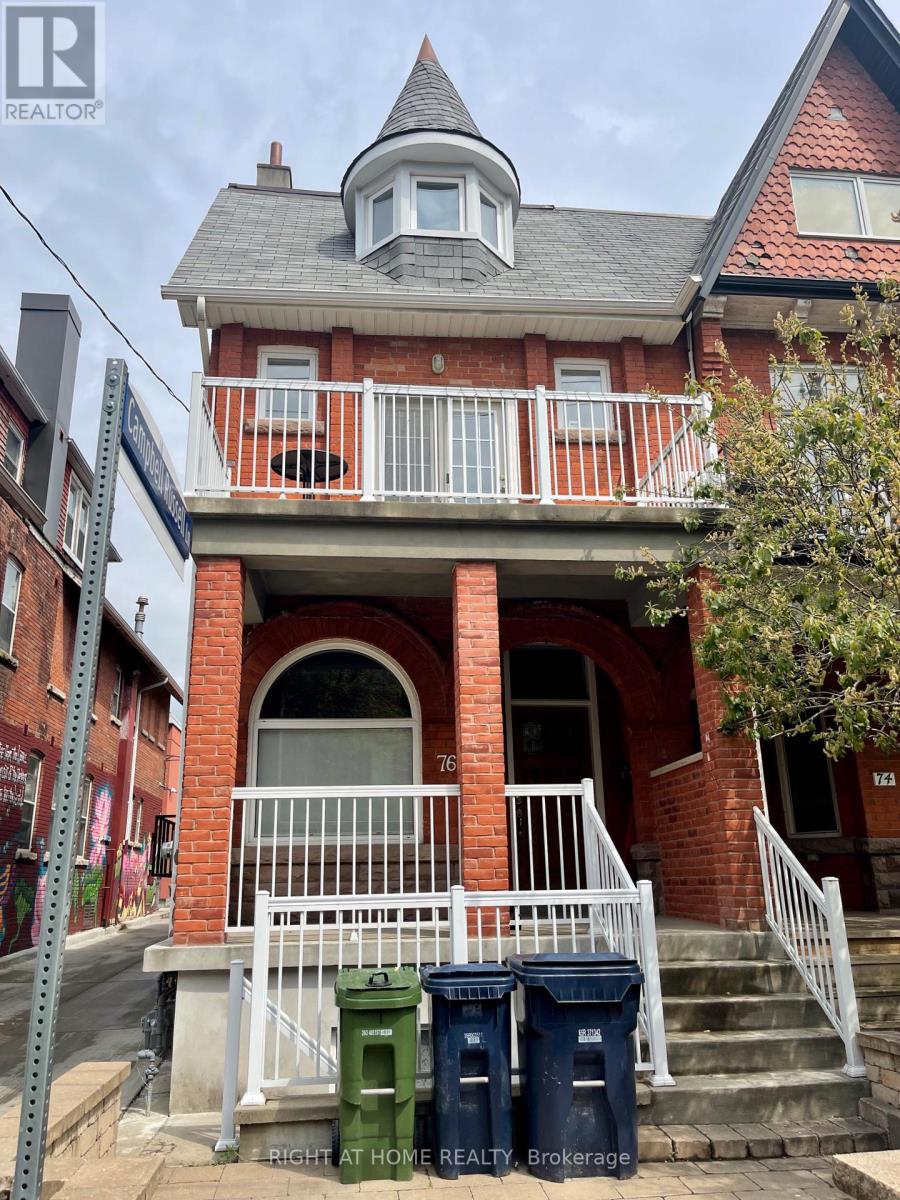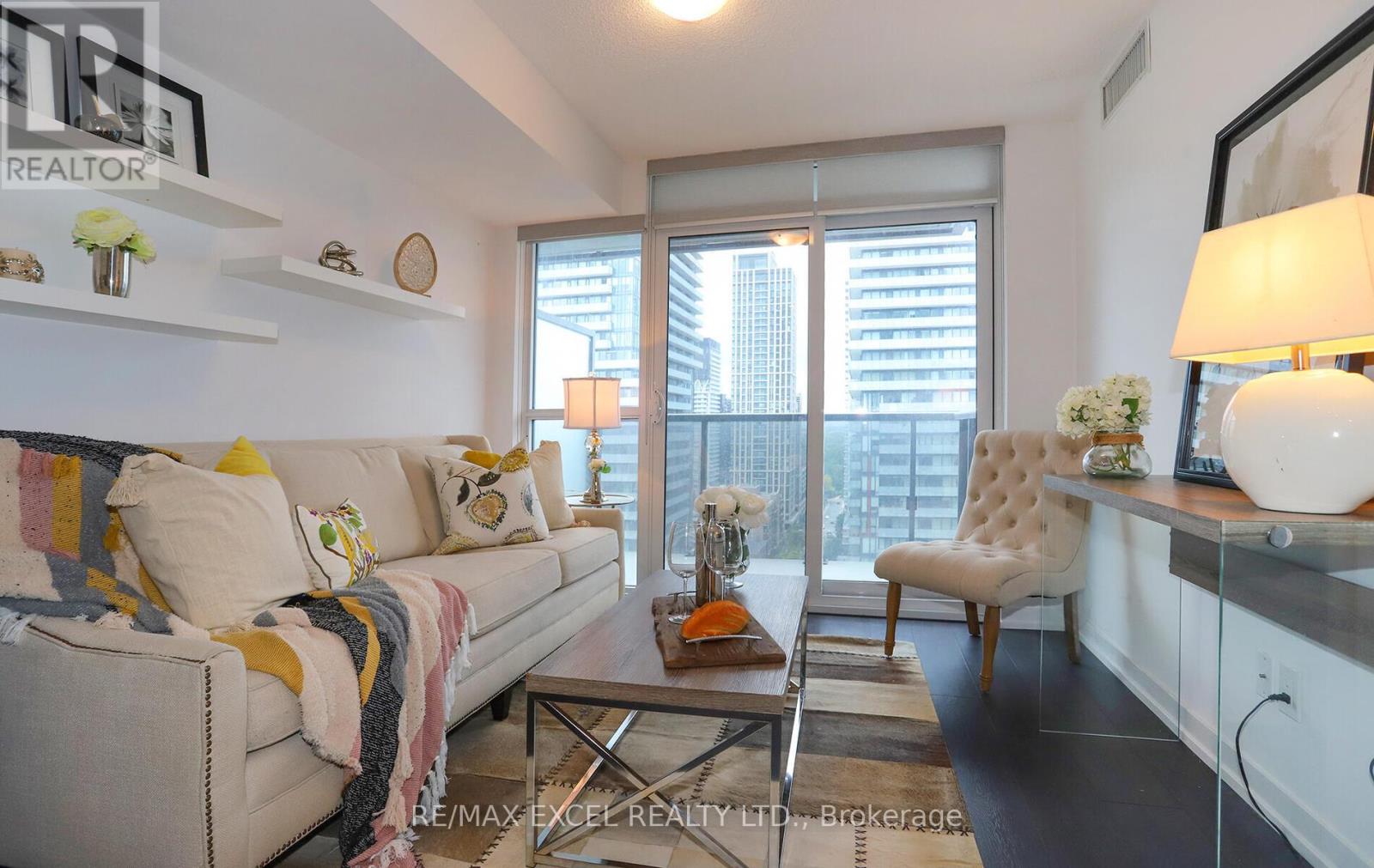1606 - 89 Dunfield Avenue
Toronto, Ontario
1+1 Bedroom Unit In Award-Winning "The Madison" At Yonge & Eglinton. 598 sqf, Functional Layout, 9' Ceiling, South-East exposure, enjoy the beautiful view of the city and Ontario lake sitting in the large balcony. Floor To Ceiling Windows, Lots Of Natural Sunlight. bedroom with Semi En-Suite Washroom, His & Her's Closets. Great Size Den With A Closet. Conveniently Located Near Dining, Shops, Pubs, Movie Theatre, Schools, Parks, Loblaws/LCBO, TTC, Eglinton Crosstown LRT & More! (id:60365)
9 Muirkirk Road
Toronto, Ontario
Attention For Investor And Developer. land Value Only. Offers Must Be Conditional On Inspection. Possible To Be Sold In A Package Of 2 Parcels Including 9 & 11. W/Purchaser To Satisfy For Zonubg(Rezoning) Building At City. To Verify All The Measurements And Taxes. (id:60365)
611 - 50 O'neill Road
Toronto, Ontario
This Stunning 2+1 Bedroom, 2 Full Bath Condo Offers The Perfect Blend Of Style, Convenience, And Comfort In A Prime Toronto Location, With Its Modern Design, Spacious Layout, & An Array Of Amenities. Step Inside And Be Captivated By The Spacious, Open-Concept Layout That Seamlessly Connects The Living, Dining, And Kitchen Areas. As You Step Out Onto The Expansive Balcony, Be Prepared To Be Wowed By Unobstructed, Breathtaking Views Of The Southeast Horizon - An Ideal Space To Savor Your Morning Coffee Or Simply Unwind In A Serene Atmosphere. The Primary Suite Is Your Sanctuary, Complete With Ensuite Bathroom & W/I Closet and Private Balcony. With A Second Bedroom & Additional Den The Possibilities Are Endless. This Condo Is Ideally Situated In The Shops At Don Mills, An Exciting Urban Community That Offers An Array Of Restaurants, Shops & Entertainment Options Right At Your Doorstep. Convenience Is Key With Easy Access To Transportation, Parks & More. (id:60365)
1909 - 32 Forest Manor Road
Toronto, Ontario
1 Bedroom + Flex, 2 Bathrooms, Balcony. High floor with unobstructed south view & 9ft ceilings. Freshly painted. The flex room with a sliding door can be used as a 2nd bedroom/office. Amazing amenities: gym, yoga, indoor pool, theatre, lounge, terrace, concierge. Steps to Fairview Mall, parks, schools, library & community centre. Easy access to Hwy 404/401, subway & TTC. (id:60365)
1404 - 375 King Street W
Toronto, Ontario
ICONIC M5V... in the heartbeat of TO...steps to financial district, entertainment district, Harbour Front, CN tower...transportation at your doorstep. (streetcar/subway) enjoy the conveniences of cafes, eateries, shopping, theaters, Kensigton market, art galleries all within walking distance!!!!! Immerse yourself in the VIBE of "little Manhatten"...Bright corner unit with wrap around floor to ceiling windows and walk out to spacious east facing balcony... (id:60365)
2306 - 275 Yorkland Road
Toronto, Ontario
Welcome to this bright and spacious open-concept one-bedroom suite, featuring a modern design and a generous double closet in the bedroom. Enjoy a large private balcony with breathtaking, unobstructed east views perfect for morning coffee or evening relaxation. Located just steps from Fairview Mall, top-rated restaurants, and convenient transit including Don Mills Subway Station, with quick access to DVP, 404, and 401. Take advantage of a free shuttle to the subway, making your commute a breeze. Building amenities include an indoor pool. Surrounded by excellent schools, shopping, Silver City Cinema, and a vibrant mix of amenities - this is urban living at its finest! (id:60365)
14 Northmount Avenue
Toronto, Ontario
Fantastic 5+4 bedroom home on quiet high demand street in Armour Heights.!! 6 Bathrooms. 3836 square feet above grade (as per MPAC) plus separate entrance to large finished basement.Amazing 44 x 150 lot!!! Excellent layout. Spacious kitchen with granite counters, abundant cabinetry and walk out to large deck. Sizable dining room and living room with gleaming hardwood floors. Passover Kitchen on main floor! Vast family room with walk out to back yard. 5 skylights! Large 2nd floor laundry. Primary bedroom with luxurious 5 price ensuite and large walk in closet. Too much to mention. Close to top rated schools, Subway, TTC , 401, Avenue Road, Yorkdale, restaurants and lots of shopping. (id:60365)
Basement - 76 Oxford Street
Toronto, Ontario
Welcome To This Beautiful Modern & Spacious 638 Square Foot, One Bedroom, One Bath Basement Apartment, With High Ceilings. New Whirlpool Appliances, Including A Built In Dishwasher. Front And Back Yard. Coin Operated Laundry In Basement Laundry Room (id:60365)
709 - 2181 Yonge Street E
Toronto, Ontario
Fully furnished 2-bedroom + Den, 2-bathroom unit is renovated with new engineered hardwood flooring throughout. New marble flooring in bathrooms, foyer, and kitchen. This 977sq.ft. suite plus 40sq.ft. The balcony is fully furnished, including a table + 2 chairs on the balcony. The north-facing balcony overlooks the garden below. This building is situated just south of Eglinton Ave. East side of Yonge St. The building is nestled in the heart of Midtown, across from the Eglinton Subway, and is surrounded by many shops, restaurants, and movie theatres. Once inside the unit, you will notice the marble flooring in the foyer. To the left of the foyer, you will see the storage area for the unit, and to the right, you have a den area with engineered hardwood flooring and a desk ideal for study or work. The galley kitchen features many upgrades, including marble flooring, granite counters, breakfast bar with 2 stools & black appliances. Even though the living room and dining room are combined, the rooms actually have their own defined space. The combined dining/living room has a large picture window allowing for lots of natural light. This unit is a very open concept unit, ideal for entertaining, and gives the feeling of spaciousness. This unit is a must-see if you are thinking of living in the midtown part of Toronto. The landlord is looking for a long-term tenant. Possession is flexible. (id:60365)
3916 - 488 University Avenue
Toronto, Ontario
Luxurious Spacious 3 + Den Suite Is Available! The Suite Is Bright And With Super Great Unobstructed Water And City Views! Directly Access To The Nearest Subway Station - St. Patrick Subway Station. Located At The Extremely Convenient Location Is In The Heart Of Downtown And Financial District. Surrounded By Restaurants, Entertainments, Transit Station, Parks, Essential Amenities And More! Steps To The Largest Shopping Centre - Eaton Centre The Large Shopping Centre - Eaton Centre (id:60365)
1110 - 1 Bloor Street
Toronto, Ontario
Welcome To The Most Iconic Address In Downtown Toronto. Luxurious Corner 2 Bedroom Suite w/ 200 Sqf Huge & Unique Terrace. 9 Ft. Ceilings. Wood Flooring Throughout ,Custom Roller Shades. One Locker & One Parking. Direct Access To 2 Subway Lines. Steps To U Of T, Financial District, Yorkville Shopping. (id:60365)
1804 - 125 Redpath Avenue
Toronto, Ontario
Beautiful One Bedroom at Prime Yonge & Eglinton with Stunning Unobstructed View on High Floor and Great Open Concept Floor Plan. Includes a Rare Storage Locker. Just move in!! Steps to Subway, Grocery, LCBO, Shops & Restaurants & LRT (Yes the wait is Almost Over and it will be Running Very Soon!!) and Much Much More . $$$ Amenities, Gym, Sauna, Billiards, Party Room, Theatre, Outdoor Garden, 24-Hr Concierge and More! "Large One Bedroom" Unit w/ Unobstructed Northern Views, Bright Sun Filled Unit, Open Terrace-Like Balcony, Premium Built-in Appliances, Quartz Counter Tops, Premium Flooring and One Locker on the 7th Floor, Etc. Don't Miss this Great Property in a Prime Location!! (id:60365)













