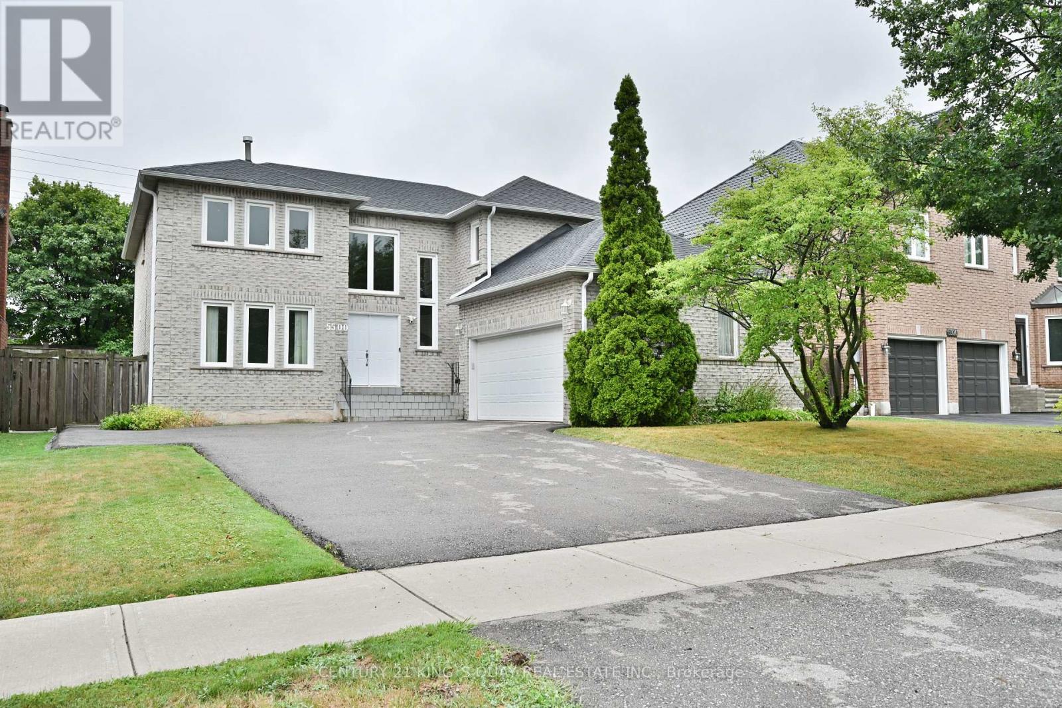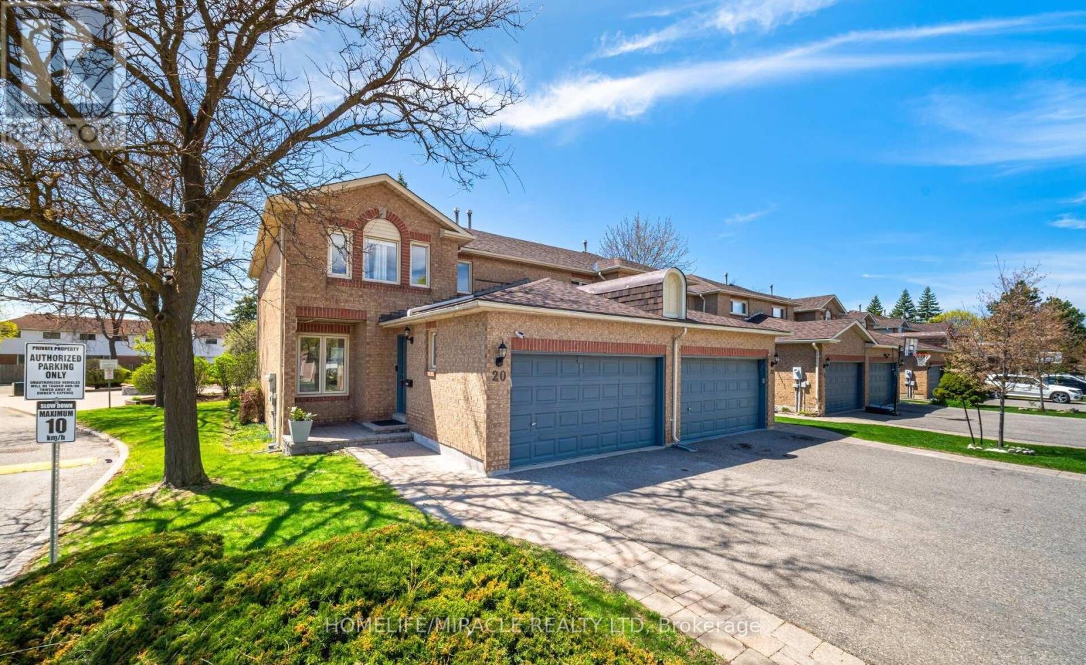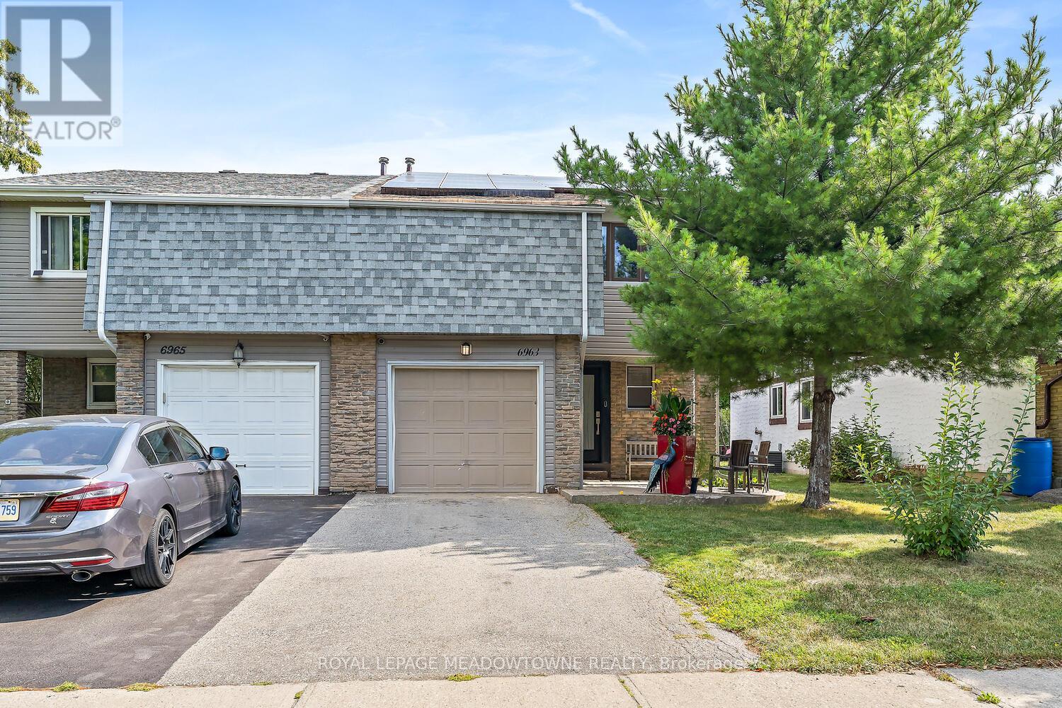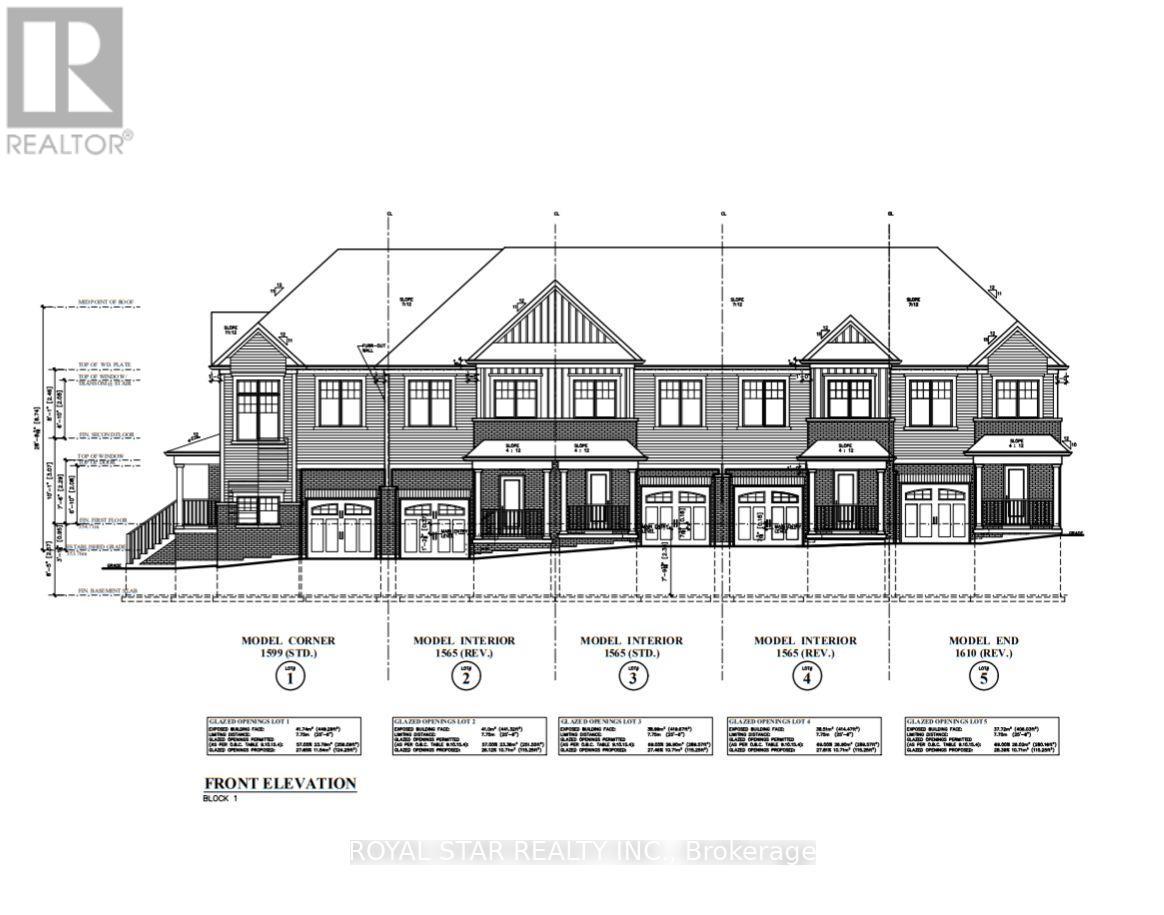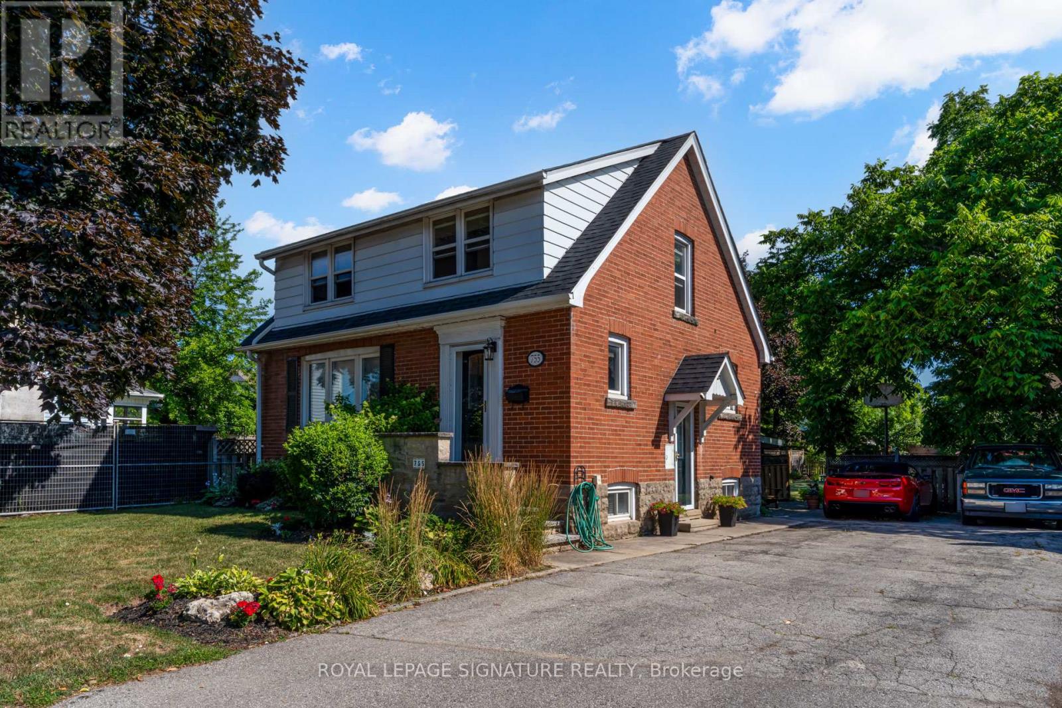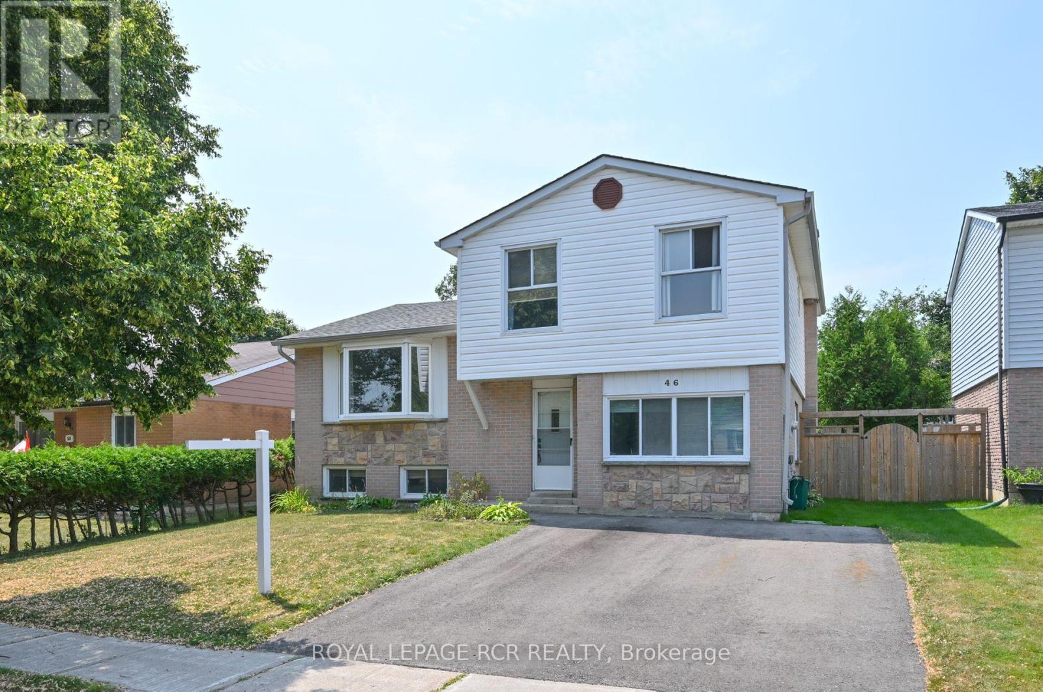5500 Turney Drive
Mississauga, Ontario
Welcome To The Prestigious Village In The City, Streetsville! Strolling Distance To Lively Downtown Streetsville, Go Station & The High-Ranking Vista Heights School District. Surrounded By Many New Builds In A Quiet Friendly Family Oriented Neighborhood. Easy Access To Major Highways, Malls, Amenities, And Hospital. Super Value For This Huge 3400+ Detached 4 + 2 Bedroom Home. Large Lot With Plenty Of Parking Space And Private Back Yard, Fully Finished Basement With Huge Rec Rm & 2 extra Bedrooms. Lots Of Potential! New Laminate Flooring On M/F. New Paint Through Out. New Painted Deck In Backyard. Direct Access To Double Car Garage From Home, Fully Fenced Yard. A Must See! Some photos are virtually staged. (id:60365)
3910 Coachman Circle
Mississauga, Ontario
Absolutely Stunning, Fully Renovated Freehold Corner Townhome (Like a Semi) in the Sought-After Churchill Meadows Community Mississauga. This beautifully upgraded home sits on a premium corner lot. Featuring a double-door entry and parking for 4 vehicles, this home is designed for both comfort and style. Enjoy a bright and spacious family room with California shutters and a cozy fireplace, a modern kitchen with granite countertops, and generously sized bedrooms. The upper-level laundry adds convenience, while the private backyard is perfect for relaxing or entertaining, complete with professional landscaping, a patio, and an in-ground sprinkler system. Don't miss this rare opportunity to own a Grand Prix Model in one of Mississauga's most desirable neighborhoods. (id:60365)
552 - 2501 Saw Whet Boulevard
Oakville, Ontario
Step Into Luxury At The Brand New Saw Whet Condos, A Boutique Residence In The Heart Of Oakville. This Thoughtfully Designed Unit Showcases Upgraded Finishes And Custom Touches, Including A Washroom Backsplash, Pot Lights, Kitchen Island With Additional Storage, Sliding Glass Shower Enclosure, And A Premium 4th Floor Locker.The Bright, Open-Concept Layout Is Filled With Natural Light, Offering A Stylish Yet Functional Kitchen And Living Space.The Spacious Bedroom Includes A Large Walk-In Closet, And The Convenience Of A Full-Size Washer And Dryer Enhances Everyday Living.Perfectly Located With Quick Access To Hwy 403, The QEW, And GO Transit, And Just Steps From Bronte Creek Provincial Park, Oakville Lakeshore, And A Short Drive To Downtown Oakville. Nearby You'll Also Find Schools, Hospital, Shopping,Dining, And Entertainment.Enjoy Resort-Style Amenities Including 24-Hour Concierge, Party & Games Rooms, Yoga Studio, Co-Working Lounge,Outdoor Rooftop Terrace, Bike Storage, Secure Parcel Room, Visitor Parking, Owned Underground Parking, And Innovative Services Like Kite EV Rentals And Valet System.This Unit Offers The Perfect Blend Of Modern Living And Convenience In A Highly Desirable Neighbourhood. Don't Miss Your Chance To Call It Home! (id:60365)
20 Wayne Nicol Drive
Brampton, Ontario
Spacious 3-Bedroom End Unit Townhouse Feels Like a Semi! This bright and spacious 3 bedroom, 2.5 bathroom end-unit townhouse offers approximately 1,603 sq. ft. of thoughtfully designed living space. With the feel of a semi-detached home, it features a separate living and family room, ideal for both relaxing and entertaining. Upstairs, you'll find 3 large bedrooms, including a primary suite with a walk-in closet and a full ensuite bathroom. The other 2 bedrooms are generously sized with lot of natural light. The kitchen includes a cozy breakfast area. There is a fully fenced backyard perfect for young children, quiet mornings, or enjoying the outdoors with added privacy thanks to no rear neighbors. The finished basement adds valuable living space with a flexible layout, ample storage, and a rough-in for a future bathroom. Freshly painted in neutral tones, the entire home feels clean, modern, and move-in ready. Additional highlights include: Extra-wide garage for added convenience and storage. Steps from visitor parking. Located in a quiet, family-friendly neighborhood. This home is close to everything you need: grocery stores, top-rated schools, public transit, major banks, and places of worship making daily life easy and accessible. Whether you're a first-time buyer or looking to upsize, this well-maintained home offers a rare opportunity to live in a connected, welcoming community. Move-in ready and waiting for you! (id:60365)
14 Martineau Road
Brampton, Ontario
2706 Sq Ft As Per Mpac!! Welcome To 14 Martineau Road, Fully Detached Luxurious Home Built On Premium Corner Lot. Comes With Finished Basement . Main Floor Offers Separate Living, Sep Dining & Sep Family Room. 9 Ft Ceiling On The Main Floor. Fully Upgraded Kitchen With Quartz Countertop, S/S Appliances & Breakfast Area. Hardwood Floor Throughout The Main Floor Second Floor Offers 4 Good Size Bedrooms & Spacious Loft. Master Bedroom With Ensuite Bath & Walk-in Closet. Finished Basement Comes With 2 Bedrooms & Washroom. Upgraded House With Brand New Furnace, Roof Was Replaces 5 Year Ago. Beautiful Backyard With Large Concrete Patio And A Storage Shed. Upgraded Kitchen Counters & Tiles. (id:60365)
836 Greycedar Crescent
Mississauga, Ontario
Welcome to 836 Greycedar Crescent, a charming family home nestled in the heart of Mississauga's sought-after Rathwood community. Surrounded by tree-lined streets and quiet crescents, this mature neighbourhood offers a true sense of community while placing you just minutes from top-rated schools, beautiful parks, shopping, and transit. The home itself features 4 spacious bedrooms along with a fully finished basement offering a separate suite and private entrance perfect for extended family or as an income opportunity. Sitting on a generous lot, the backyard is a highlight, complete with a deck that's ideal for summer barbecues, entertaining, or simply unwinding. Inside, the expansive kitchen serves as the heart of the home, designed for both everyday living and family gatherings. With its combination of space, versatility, and location, this property delivers comfort and opportunity in one of Mississauga's most desirable neighbourhoods. (id:60365)
6963 Pamplona Mews
Mississauga, Ontario
Rare Meadowvale Gem on Quiet Cul-De-Sac! Spacious 3-bedroom, 1.5-bath semi-detached home offering 1,754 sqft of bright, open-concept living space on a sought-after, family-friendly cul-de-sac. Features include high ceilings, laminate flooring, and a charming brick fireplace. Walk out to a private, fully fenced, backyard oasis - complete with an inground pool that features a built-in hot tub. The primary bedroom boasts an updated 4-piece semi-ensuite and a hidden bookshelf door leading to a secret room - perfect as a home office or quiet reading retreat. Positioned on a generous 132ft deep lot, this property offers space and privacy. Features an attached garage, along with a 20ft x 25ft unfinished basement - a blank canvas for your vision. Steps to schools, parks, shopping, transit, and highways. Eco-Friendly Bonus: This home features roof-mounted solar panels, providing a green energy upgrade with no cost to assume. At the end of the lease term, the panels become the homeowner's property, offering the opportunity for potential long-term utility savings or credits. Ages: Flooring - 2009, AC - 2010, Windows - 2010, Roof - 2017, Driveway - 2018, Doors (Front and Patio) - 2024, Swimming Pool and Equipment - Installed 2010, New filter 2023, New heater 2024, New pump 2025, Furnace - 2025, Electrical - Converted to copper 2009, New panel 2025, 100 amp Renovations/Upgrades: 2009 - New kitchen, floors, paint, baseboards, doors & windows, electrical and light fixtures, 2010 - Pool / South fence, 2020 - East and part of South fence, 2024 - Master bedroom, built-in closets, bookcase room, both bathrooms, all new LED pot-lights, new front door and back patio door (internal blinds), all new paint. (id:60365)
2408 - 3 Michael Power Place
Toronto, Ontario
Newly renovated, stylish 2-bedroom, 2-bathroom apartment for sale close to future Etobicoke City Center. Located in a modern building with 24-hour concierge services, parking garage, an indoor pool and gym, this unit offers convenient access to nearby parks, schools, and public transit. Enjoy beautiful city views from the balcony, in-suite laundry, stunning laminate floors and a sleek kitchen with new stainless steel appliances. Brand new, top of the line, washer and dryer. Experience modern living with bright, spacious interiors and desirable building amenities. Walking distance to Islington Subway Station and easy access to Gardiner Expressway and HWY 427. (id:60365)
20 Ransom Street
Halton Hills, Ontario
Attention Builders & Investors! Prime opportunity in the heart of Acton to construct 9 two storey condominium townhomes 5 in Block A and 4 in Block B connected by a common road extending through the property. The building permit application has already been submitted and is now in the final stages of approval, meaning construction can commence shortly. Located in a highly desirable area, this site is within walking distance to schools, parks, shopping, and GO Transit, offering strong appeal to a variety of buyers. Actons perfect balance of small-town charm and urban convenience ensures strong market demand, making this a rare turnkey project for builders and investors alike. (id:60365)
81 Roadmaster Lane
Brampton, Ontario
Top 5 Reasons Why You Will Love This Home; 1) Gorgeous Semi-Detached Home With Stunning Curb Appeal Complimented By An Oversized Extended Driveway Perfect For Families With Multiple Vehicles! 2) The Most Ideal Open Concept Floor Plan On The Main Floor With Ample Natural Light. Combined Living Room & Dining Room Perfect For Large Gatherings 3) Beautiful Kitchen With Newer Appliances Overlooking Dedicated Breakfast Space. 4) The Second Floor Features A Beautiful Bonus Room On One Side Perfect To Turn Into A Fourth Bedroom OR Entertaining Space For The Entire Family. On The Other Side You Will Find Greatly Sized Three Bedrooms. The Primary Bedroom Suite Is One Of The Highlights Of This Home Showcasing His/Her Closets & An Ensuite Bathroom. 5) BONUS Professionally Finished WALKOUT BASEMENT With Bedroom, Bathroom, Kitchen & Beautiful Walkout To Yard. (id:60365)
755 Maple Avenue
Burlington, Ontario
Welcome to this charming 1.5 storey detached home that sits on an expansive 54.95 x 164.09 ft lot and offers a rare combination of space, character, and location. Featuring 3 bedrooms, 2bathrooms, and a finished basement with a family room, laundry area, and a flexible space currently used as a home office, the home is designed for comfortable everyday living. The main floor includes a kitchen, living and dining room with a cozy family room just a few steps down from the dining area. The spacious backyard features a storage shed and plenty of room to enjoy the outdoors. With parking for up to 6 vehicles, this property is just steps from Maple view Mall and a nearby park, only three minutes to Joseph Brant Hospital, and walking distance to the Burlington waterfront and the Lakeshore Road dining district. Commuters will appreciate the quick and easy access to major highways, making this an ideal location for both lifestyle and convenience. (id:60365)
46 Cambridge Avenue
Orangeville, Ontario
Welcome to this charming four-level home located in one of Orangeville's most family-friendly neighborhoods known as "Browns Farm". It's an excellent choice for first-time buyers or a growing family. The main floor features a cozy family room with a wood-burning fireplace and a walk-out to a fully fenced, spacious yard. On the second level, you'll find a bright living room and dining room combination with a large bay window that floods the space with light, and a kitchen that overlooks the family room. The upper floor offers three generously sized bedrooms. The basement rec room is a blank canvas, ready for your creative touch. You'll love the convenience of being within walking distance to schools, parks, Alder Street Rec Center, and West End shopping. Don't miss this fantastic opportunity! See 'More Photos' for video! (id:60365)

