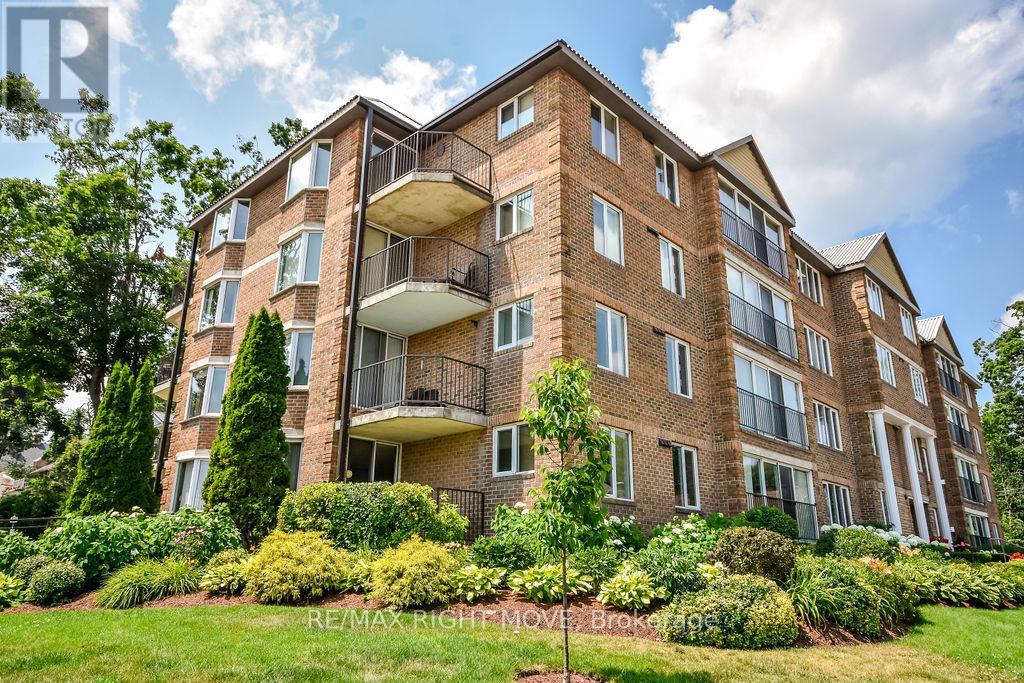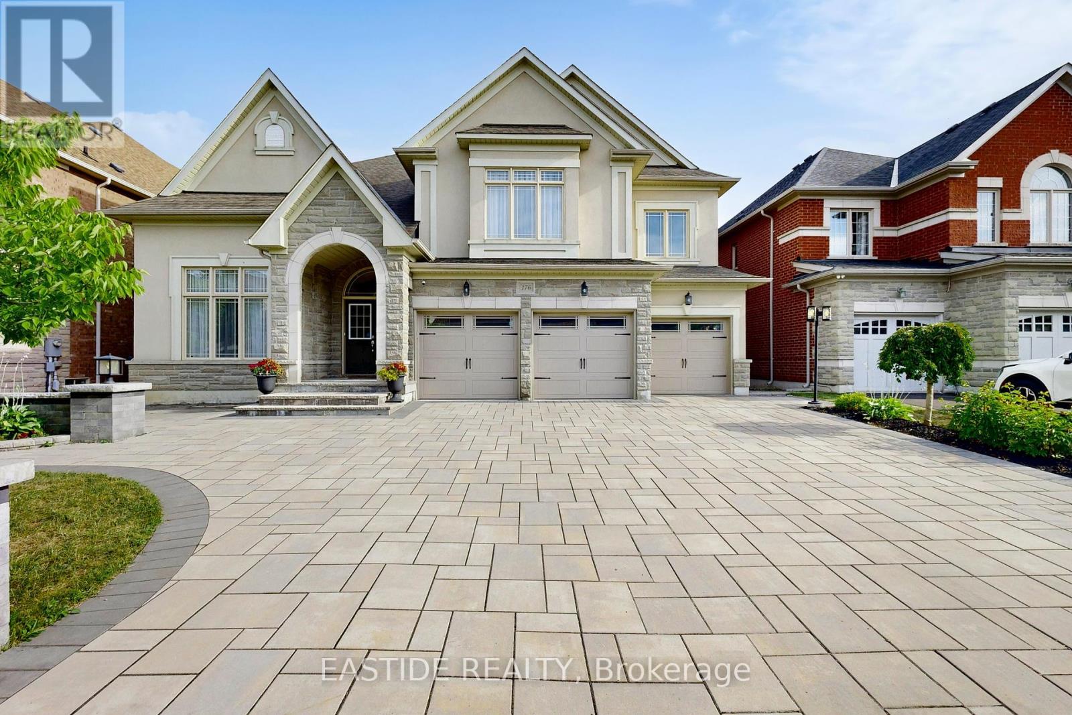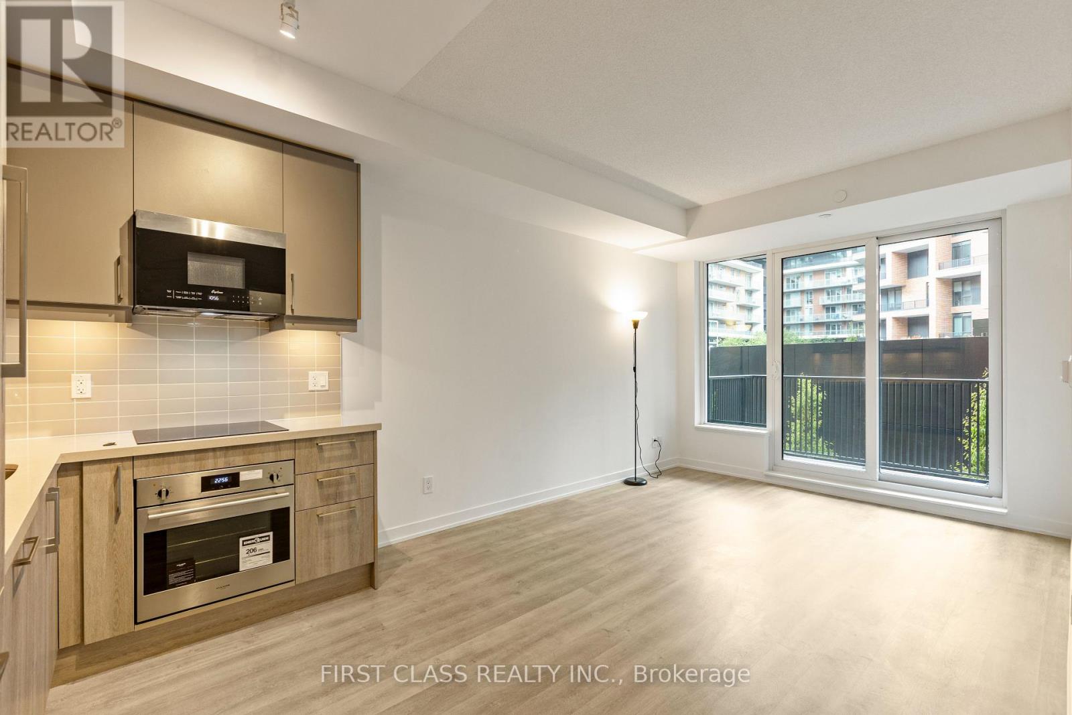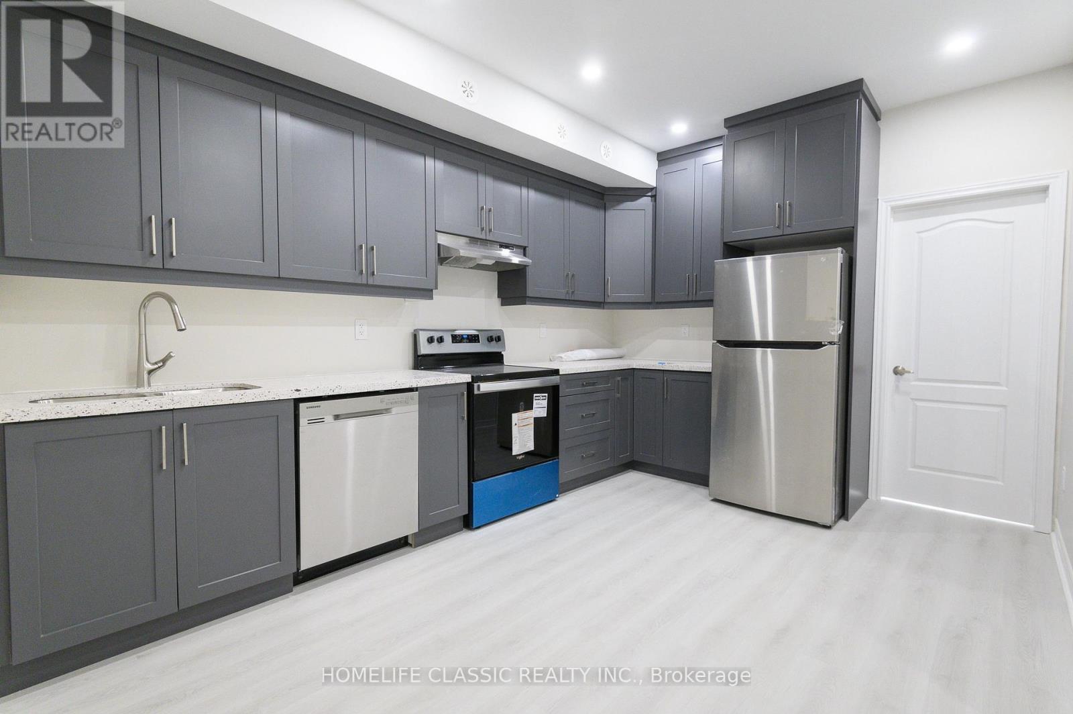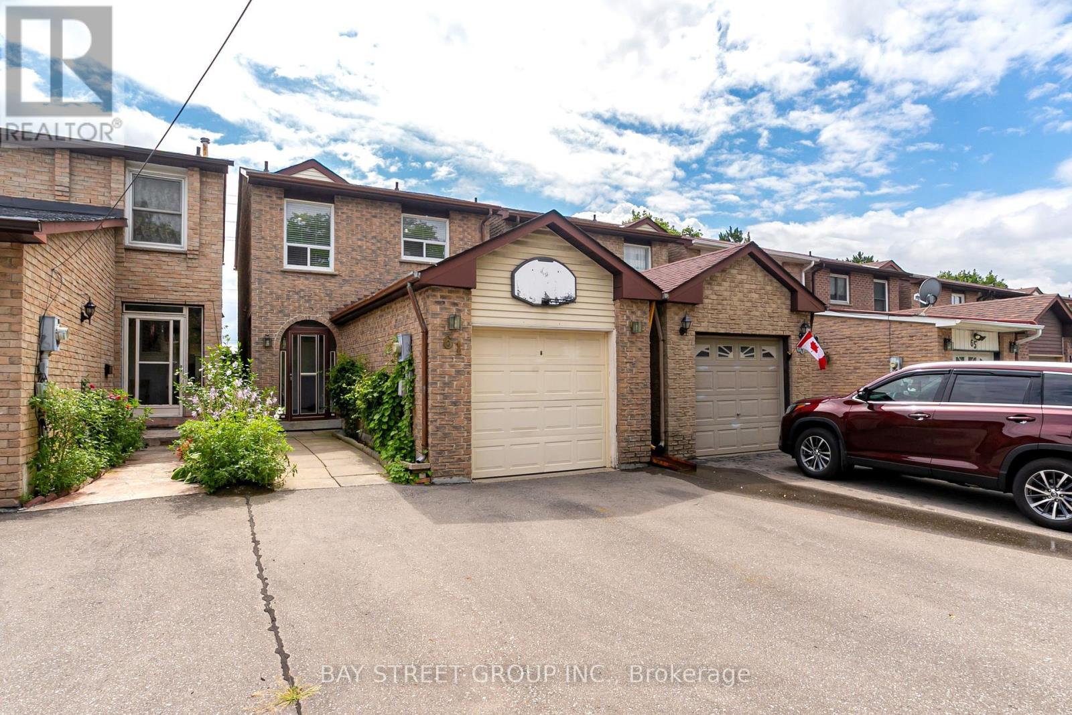50 Newton Street
Barrie, Ontario
This beautifully updated 3-bedroom home blends charm, comfort, and convenience, perfectly tucked away on a quiet, tree-lined street just minutes from everything you need. Whether you're buying your first home, downsizing, or seeking a smart investment, this one checks all the boxes. Step inside to find a warm and welcoming interior, refreshed with engineered hardwood flooring and neutral paint tones. The renovated bathroom adds a touch of modern style, while the functional layout offers cozy living spaces filled with natural light. Out back, your private, fully fenced yard feels like a little retreat, complete with perennial gardens, a charming patio for outdoor dining, a garden shed, and even a playhouse the kids will adore. And here's a bonus worth bragging about: the detached oversized garage. With its own electrical panel and built-in fan system, it's more than just storage; it's the perfect workshop or hobby space, offering endless possibilities for the tinkerer, craftsman, or car enthusiast. The location couldn't be better. Enjoy walks to the lake, library, downtown shops, and schools, with quick access to Hwy 400 for easy commuting. You're also just minutes from Royal Victoria Hospital, Georgian College, and major shopping hubs. (id:60365)
5 Delta Drive
Tay, Ontario
Look no further for your year round house/cottage, across the steet from Sturgeon Bay with an unobstructed view of the bay & marsh full of wildlife! Fully updated in 2022 inside & out, available is an extensive update list for your review.! Open Concept living room w/gas fireplace & eat in kitchen with lots of cupboards & counter space & large picture windows overlooking your peacefull view of the Bay. 1 bedroom with double closet & potential for 2nd bedroom in place of the existing mudroom or possibly the enclosed side porch if you need another bedroom. Front row seats on the deck & enclosed porch. $100/yr neighbourhood fee for access to private boat launch & private park directly across the street. This home is turnkey & impeccable, ready for a first time buyer, seniors downsizing or simply the cottage life! Conveniently close to Hwy, minutes to Midland, Orillia or Barrie, Tay Shore Trail & snowmobile trails! This home awaits you & somewhere for you to enjoy the quiet & stunning panoramic views of a lifetime. Book your viewing today! (id:60365)
30 Pooles Road
Springwater, Ontario
Discover the pinnacle of luxury living in this distinguished executive home, beautifully positioned in one of Springwaters most sought after neighbourhoods. Enjoy being moments from top rated private golf courses and popular ski hills!!! Fantastic elementary school district, Georgian College, RVH, Highway 400, thriving shopping centres, Snow Valley Ski Hill, and the pristine shores of Lake Simcoe. Families will love being in close proximity to Forest Hill Public School, known for its welcoming atmosphere and diverse programming, including French Immersion. Outdoor enthusiasts can enjoy the nearby trails of Willow Creek and Green Pine Park, while the vibrant community centre, cozy cafes, and seasonal festivals create a lively small-town feel. 4,862 square feet of custom architecture, this home is built across three meticulously designed levels, 4 bedroom, 4 bathroom residence with a fireplace, seamlessly blends sophistication and comfort. Each level features a private walkout patio, presenting breathtaking views over your own serene wooded 109.93 x 428 foot lot.The backyard is truly made for entertaining, highlighted by a brand new deck, a stylish interlock patio, and a sparkling pool perfect for gatherings or relaxation. The gourmet kitchen is an inspiring centrepiece, adorned with stainless steel appliances, quartz countertops, and a spacious island with a built-in cooktop ideal for culinary enthusiasts. Upstairs you'll find a lavish primary suite, complete with its own walkout porch, generous closet space, and a spa-inspired ensuite featuring a rejuvenating soaker tub.The versatile above ground basement with its separate entrance and direct walkout to a full deck offers endless possibilities. Whether you envision a private home office, tranquil yoga studio, conference suite, or expansive in-law accommodation, this flexible space adapts seamlessly to your lifestyle. Driveway & back patio have been pressure washed and re-sanded. (id:60365)
210 - 21 Matchdash Street S
Orillia, Ontario
Discover the best of downtown living at Matchedash Lofts in Orillia. This bright and inviting 2nd-floor unit is designed for modern comfort and style. With 952 sq ft of open-concept living space, you'll find a well-appointed one-bedroom plus a den and two full baths. The kitchen is a chef's dream, featuring stainless steel appliances, tile backsplash, stone countertops and additional cabinetry providing additional storage and valuable counter space. One of the standout features is the impressive 513 sq ft garden terrace, offering a private outdoor sanctuary right off your living room and thanks to ideal sunlight, you can even grow your own vegetables right at home. The primary bedroom features a walk-in closet and ensuite bathroom with thoughtful updates including recently tiled floors and shower. When you want to socialize, head up to the rooftop patio to take in the beautiful views of Lake Couchiching. Forget snow removal with underground parking and bonus storage locker. With a prime location just steps from vibrant downtown shops and restaurants, the waterfront on Lake Couchiching and local trails, this upgraded loft apartment offers the ultimate blend of luxury and convenience. (id:60365)
101 - 95 Matchedash Street N
Orillia, Ontario
Welcome to Curtmoore, a rare opportunity to enjoy low-maintenance living in a vibrant, well-established neighbourhood. This freshly painted, move-in ready, spacious 1,900 sq ft main floor condo in Orillia's sought-after North Ward combines comfort with thoughtful upgrades. Owned by the original owner, this unit features an open-concept layout filled with natural light, enhanced by new light fixtures and large windows throughout. Extra insulation beneath the carpet adds warmth and quiet under foot, and a gas fireplace to add ambience and warmth on cool evenings. This unit boasts ample living space, with 3 generous bedrooms, 2 bathrooms, and an oversized in-unit laundry and storage room. Enjoy a private terrace balcony surrounded by gardens, with a variety of amenities such as Downtown Orillia, parks, grocery stores and pharmacies are just a short walk away. This secure building offers underground parking, a storage locker, beautifully maintained landscaping, a welcoming common room, and regular community events amongst an older demographic. Condo fees cover Management fees, water, building insurance, air conditioner/furnace maintenance, outside and common area maintenance, Rogers ignite bundle includes phone, email, internet and cable. (id:60365)
176 Upper Post Road
Vaughan, Ontario
Welcome to this spectacular Premium RAVINE lot luxury home nestled in the prestigious Upper Thornhill Estates!The main level showcases elegant formal living and dining rooms, a private office, and a gourmet kitchen featuring granite countertops and premium built-in appliances. The refined dining room features a sophisticated coffered ceiling and flows seamlessly into the spacious living room with soaring ceilings, large windows, and abundant natural light! Sun-filled family room anchored by a stunning custom built-in wall unit with open display shelving and a gas fireplace with a timeless mantle. Step out onto the expansive elevated deck and take in the breathtaking panoramic views of the lush ravine. Surrounded by mature trees and vibrant greenery. The custom glass railing provides unobstructed views, while the spacious layout allows for both dining and lounge areas, creating an ideal space for relaxing with nature as your backdrop. The primary bedroom on the second floor is exceptionally spacious with a cozy seating area and two walk-in closets for ultimate convenience. The additional bedrooms are equally well-appointed, offering ample space, natural light, making them perfect for family members and guests. Backyard retreat continues on the lower level with direct walkout access from the basement, seamlessly blending indoor luxury with outdoor tranquility featuring a designer bar with custom cabinetry, wine fridge, beverage coolers, stone counters, and built-in shelving perfect for entertaining. The spacious recreation area includes a sleek modern fireplace, large TV wall, stylish lighting, and a dedicated lounge/entertainment zone. Just a few steps away is a brand-new, multi-functional Carrville Community Centre, Library and District Park, close to top-rated schools, Golf Club, GO station, Vaughan Mills, and Hospital. Surrounded by parks, trails, and shopping. This is a rare opportunity to own a home that blends elegance, functionality, and location. (id:60365)
310 - 85 Wellington Street W
Aurora, Ontario
Experience Comfort & Convenience in the Heart of Aurora! Discover this bright and spacious 1-bedroom + den condo offering approximately 1,060 sq. ft. of thoughtfully designed living space. From the moment you step inside, the large bay window floods the home with natural light, creating a warm and welcoming atmosphere. The open-concept layout is perfect for both relaxing evenings and entertaining, with a functional kitchen offering abundant cabinetry and counter space.The primary bedroom features double closets, while the versatile den is ideal for a home office, guest room, or hobby space. Enjoy the convenience of ensuite laundry, underground parking, and an exclusive-use locker for extra storage.Perfectly situated just steps to public transit and minutes to the GO Train, this condo places you within walking distance of Auroras vibrant downtown home to boutique shops, cafés, restaurants, and year-round community events. With parks, trails, and everyday amenities nearby, this home offers the perfect blend of urban convenience and small-town charm. (id:60365)
405 - 38 Simcoe Promenade W
Markham, Ontario
NEWLY COMPLETED FALL '24 Move-In Ready!Tower C at Gallery Square offers boutique-style living in a more intimate setting, with fewer residents and reduced foot traffic; perfect for those seeking privacy, comfort, and a quieter lifestyle in a prime location. 7 Reasons This Condo Stands Out: 1. 9 ceilings for a bright, airy feel. 2. Gourmet kitchen with stainless steel appliances. 3. Sleek quartz countertops. 4. Primary bedroom with built-in closet. 5. Flexible denperfect office or guest room. 6. Open-concept living/dining with balcony walkout. 7. Underground parking + storage locker.Bonus Perks: Steps to VIVA Transit & York University Markham Campus. Walk to Cineplex VIP, YMCA, and First Markham Place. Quick access to 404 & 407. Surrounded by parks and green space. Your urban lifestyle starts herebook a private tour today! (id:60365)
101 Boundary Boulevard
Whitchurch-Stouffville, Ontario
Welcome to 101 Boundary Boulevard, a modern 3-bedroom, 3-bathroom townhouse built in 2021, offering style, comfort, and convenience in one of Stouffvilles most desirable communities. This home features upgraded hardwood floors on the main level, elegant potlights, California shutters, and a luxurious primary ensuite with a frameless glass shower. The backyard is complete with a beautifully finished wood deck, perfect for entertaining. With two-car parking and no sidewalk, the home offers rare convenience. Ideally located close to parks including Rouge Valley, shopping, restaurants, and the GO Station, this property combines modern upgrades with everyday lifestyle needs truly move-in ready! (id:60365)
1st Fl. - 2915 Bur Oak Avenue
Markham, Ontario
Commercial/Residential. Completely Separate Legal Unit In This 4 Plex Apartment Building. Great Location On Transit Line. Each Unit Has Its Own Separate HVAC and One Parking Spot In The Back Lane Driveway, Plenty of City Parking Available in front of the building on Bur Oak Ave. Recently Renovated, Flooring, Kitchen & Appliances, Ensuite Laundry, Hvac & A/C. One Year Lease Contract. +1000 Sf Space. Two Entrances In The Front And Back. Tenant Pays For Electricity (Measured Separately). Copy Of ID, Credit Report With Score, Employment Letter, Paystubs & Rental Application Plus First & Last Month Rent And Tenant Insurance Required. (id:60365)
61 Mabley Crescent
Vaughan, Ontario
Welcome to 61 Mabley Crescent, a solid all-brick Detached (Link) home offering the perfect combination of comfort, function, and excellent location. The main floor features a bright, family-sized eat-in kitchen and open living/dining areas with large windows, plus extra Den on the main floor that can be converted to a 4th bedroom, office or your creative space! Upstairs you'll find 3 generously proportioned bedrooms, each design with comfort living in mind! The finished basement provides a versatile recreation space, wet bar, full 4-piece bath, and updated electrical, perfect for extended family living! Enjoy a sunny south-facing backyard with patio and garden variety, an enclosed front porch, attached garage and parking 2 extra cars on the long private driveway. Key updates were completed in 2021 include the roof, driveway, and sliding door to the backyard. Situated in Lakeview Estates, steps to Bathurst and Steeles transit with quick TTC access to Finch Subway and York University; Minutes to CenterPoint Mall, the Promenade Shopping center and all your daily amenities. A smart choice for families and investors alike, blending lifestyle convenience with long-term potential. Do Not Miss! ** This is a linked property.** (id:60365)
17 Riley Road
New Tecumseth, Ontario
1,517 SQ FT, 3 BDRM, FREEHOLD TOWNHOME ON COURT LOCATION WITH NO THROUGH TRAFFIC..........Basement is partially finished, adding 300 sq ft, for a total of over 1,800 finished sq ft...........High demand neighborhood on east end of town, 1 minute walk to school, park, and scenic river, and easy access to Hwy 400..........Spacious main floor with separate dining room and open concept kitchen/living area with walk-out to backyard that has a nice view of several mature trees..........Master has nice ensuite with separate shower and tub, and walk-in closet. 2nd bdrm has nice large window..........2nd floor also features laundry room with "All-in-one" washer/dryer (One unit that washes and dries in the same cycle)..........Basement has large bedroom/rec room with oversized windows, and a bathroom rough-in..........Brand new carpet August 2025..........Additional features include: Covered front porch, bamboo hardwood in Liv/Din, pot lights, owned (on demand) hot water tank, new AC 2025, inside access to garage, camera system (no charge)..........WINDOWS IN MASTER BDRM AND LIVING ROOM TO BE REPLACED AT SELLERS EXPENSE PRIOR TO CLOSING...........Click "View listing on realtor website" for more info. (id:60365)





