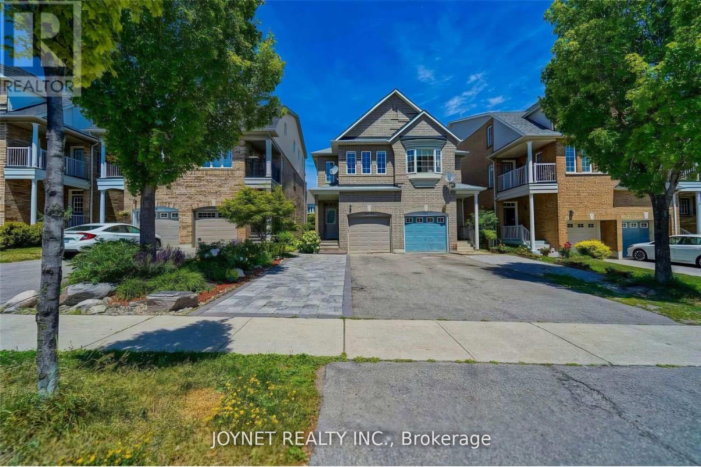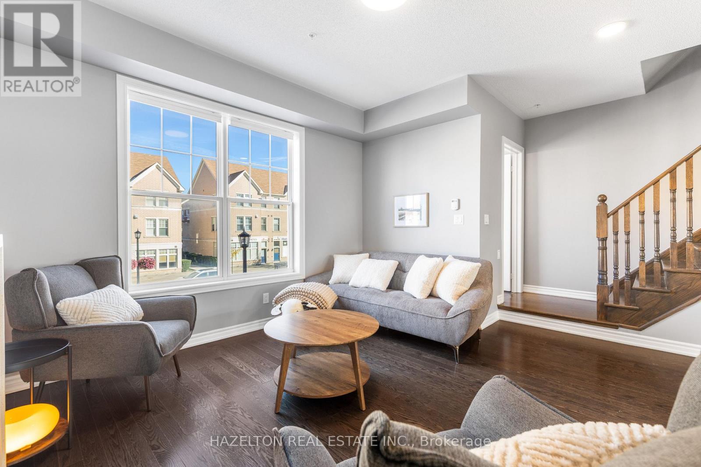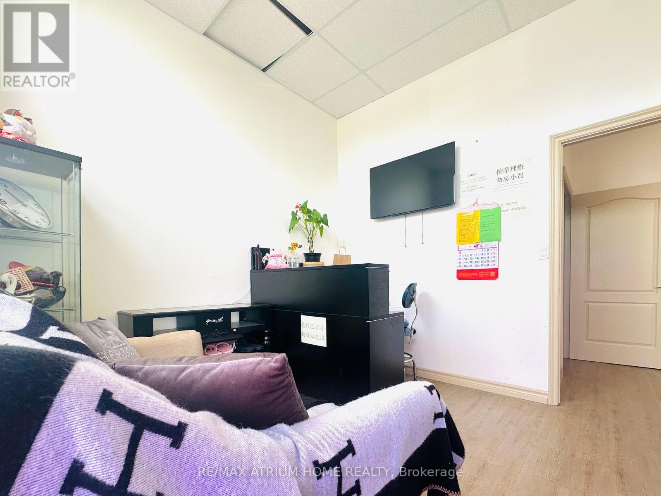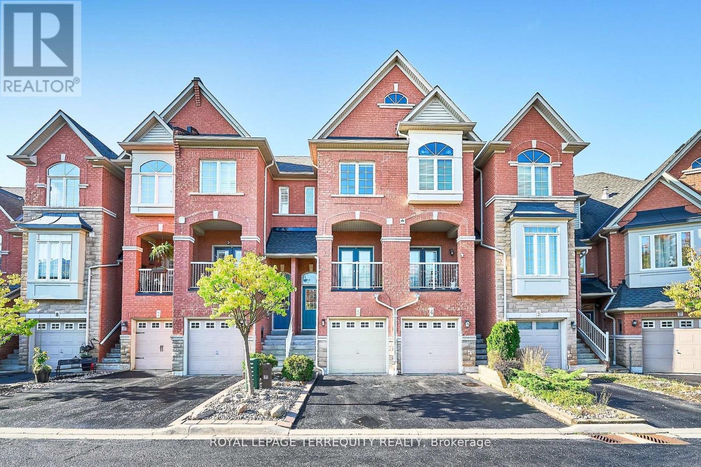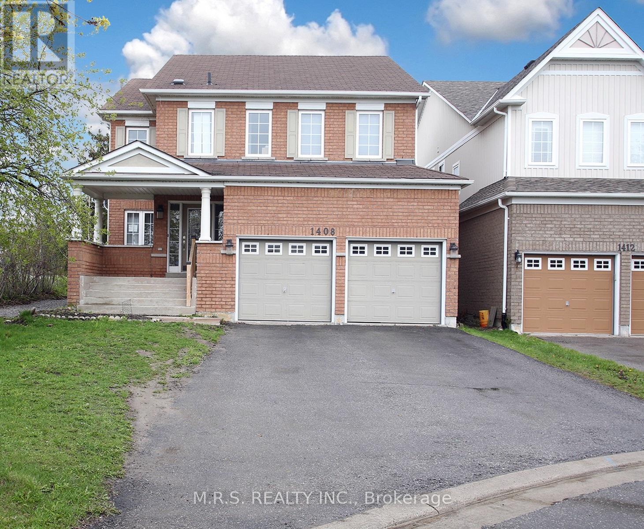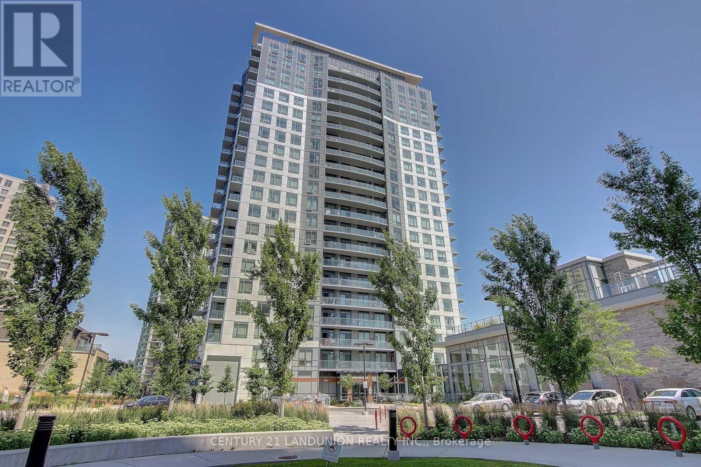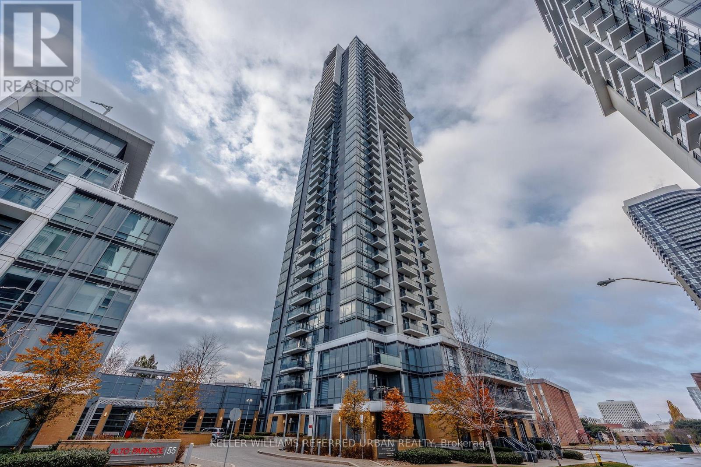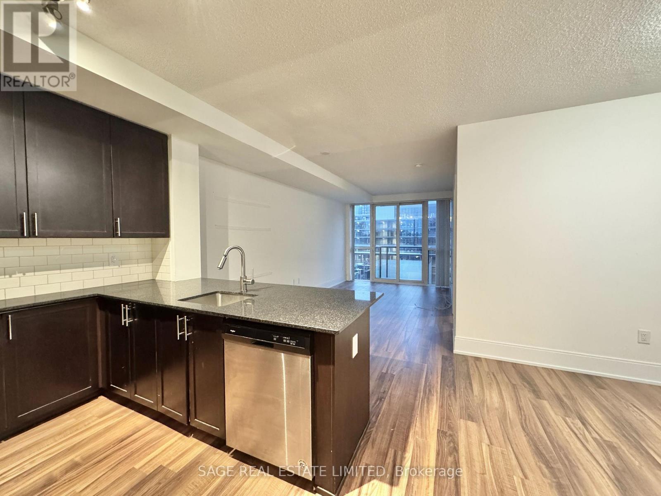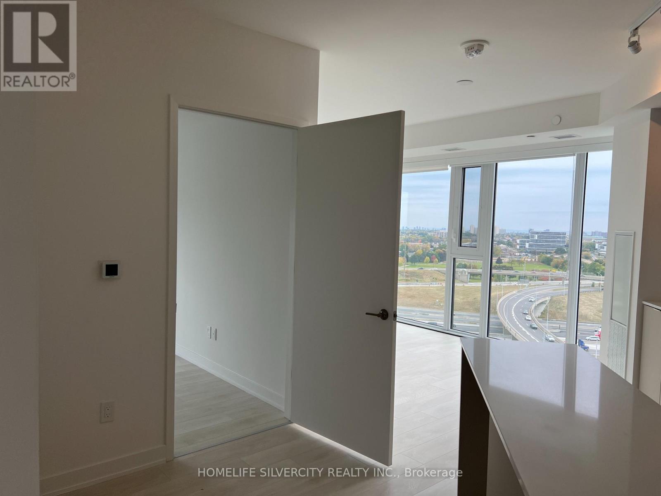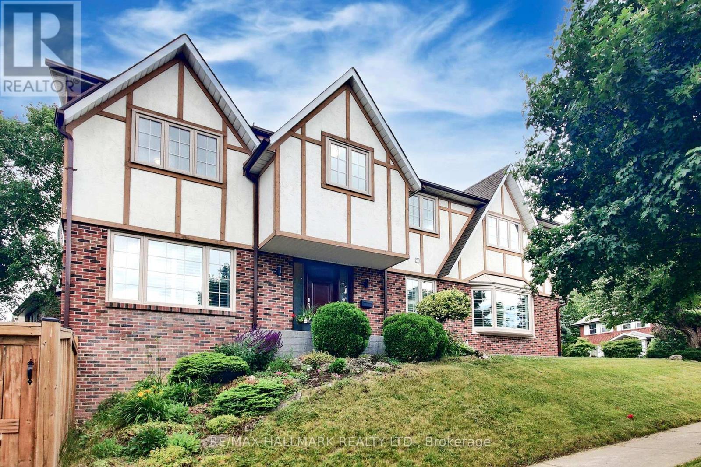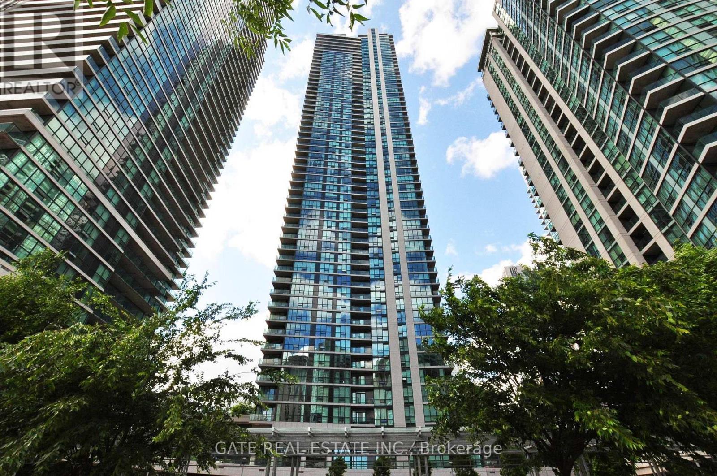210 Maple Sugar Lane
Vaughan, Ontario
Beautiful Modern 3 Bedroom Thornhill Woods Semi-Detached House. Spacious Layout With Pot Lights, Upgraded Eat-In Kitchen. Professionally Finished Bsmt, W/Spacious Rec Rm, Hardwood Floors Throughout The House. Fenced Yard, Private Drive And Built In Garage, Total 5 Parking Spaces! Easy Access To Major Highway, Close Distance To Restaurants, Grocery Stores, Library, School, And Public Transit. Perfect For Single-Family Use. Hard To Miss! (id:60365)
Residential Unit - 49 Cathedral High Street
Markham, Ontario
Fully Furnished Executive Rental. Brand New Furniture. Cozy, bright, beautiful clean space for you to enjoy. Lots of local amenities within walking distance, visitor parking, conveniently close to major roads and highways, fantastic public, private and montessori schools and business parks. (id:60365)
18 - 21 Fairburn Drive
Markham, Ontario
Exceptional Opportunity to this Turnkey, Profitable, Scalable, Staffed, and Well-Reviewed Business with Consistent Revenue!!! Located in the High-Traffic Plaza (First Markham Place) Anchored with Home Depot, Winners, Supermarkets and Tons of Restaurants. Professional Finished with High-End decor 3 Single & 1 Double Facial Treatment/Massage Rooms plus a Welcoming Foyer, Reception Area and Manicures Spaces. Services Include High-Demand Offerings Such as Tons of Different Facial Treatments, Waxing, Laser Hair Removal, Manicures, Pedicures and Eyeliner/Eyebrow Tattoo, All with Proven Client Retention. Excellent Visibility, Ample Parking, and a Loyal & Abundant Customer Base. !!! (id:60365)
5 - 301 Strouds Lane
Pickering, Ontario
Welcome to this beautifully maintained all-brick townhouse, ideally situated in one of Pickering's most sought-after neighbourhoods! Enjoy the perfect blend of convenience and tranquility, with schools, parks, public transit, and effortless access to both Hwy 401 and 407 just minutes away - a commuters dream! Backing onto lush, city-owned treed land, this home offers rare natural privacy and scenic views all year round. With four fully finished levels, there's more space here than meets the eye! The main level boasts a bright and inviting open-concept layout, ideal for both everyday living and entertaining. The recently updated kitchen features modern white cabinetry, sleek stainless steel appliances, and a cozy breakfast area that walks out to a covered balcony perfect for relaxing on warm summer days. The combined living and dining area showcases freshly refinished parquet flooring and a seamless flow that suits any lifestyle. Upstairs, you'll find two generously sized bedrooms and two full bathrooms, each with plenty of closet space. The spacious family room on the ground level offers abundance of natural light, hardwood flooring, and a walkout to a private deck - an ideal spot to unwind. Convenient access to the garage from the laundry room, plus extra storage, adds everyday practicality. The lower level provides even more flexibility, with a finished recreation room that's perfect for a teen retreat, home gym, or media room, complete with a walkout to the rear patio. 2025 updates: hardwood flooring in family room and rec room, parquet flooring refinished in living/dining, four staircases (carpet and wood), freshly painted throughout, stainless steel kitchen appliances, kitchen cabinets painted and new hardware. Shingles replaced 2020. Don't miss this opportunity to own a move-in ready home in a fantastic community, all surrounded by nature and close to everything you need! (id:60365)
Bsmnt - 1408 Aldergrove Court
Oshawa, Ontario
Beautifully Upgraded Legal 2-Bedroom Basement Apartment On A Cul-De-Sac. Features 3-Pc Bath, Pot Lights & Vinyl Floors Throughout. Gorgeous & Spacious Modern Kitchen Adorned With S/S Appliances, Quartz Countertops & Generous Cupboard Space. The Open Concept Layout Combines Kitchen, Living & Dining Spaces While Ensuring None Of These Areas Feel Cramped. Includes All Utilities, Private Rear Entrance & Ensuite Laundry + (1) Parking Spot. 2nd Parking Spot Available for Additional $100/Month. Approx. Over 1000sqft Of Finished Living Space. Very Spacious Unit. Close To All Amenities Including Shopping Centres, Grocery Stores, Restaurants, Parks & Walking Trails. (id:60365)
2311 - 195 Bonis Avenue
Toronto, Ontario
Super Convenient Location Nestled In The Heart Of Agincourt! The Highest Floor Of The Luxury Joy Condo. South Facing With Unobstructed Clear Cn Towner City View. Split 2 Bedrooms Plus 2 Full Baths, 9 Ft Ceiling. Open Concept, Granite Countertop, Laminate Floors Throughout. 24 Hr Concierge, Visitors Parking. Steps To the Shopping Mall, Walmart, Supermarket, Bank, Library & Medical Building, Park, Golf Court... Easy Access To Ttc, Go Train, 401/404. (id:60365)
1212 - 55 Ann O'reilly Road
Toronto, Ontario
Welcome to Alto at Atria, a luxury Tridel-built condominium (2016) located in one of North York's most desirable communities. This bright and inviting 1-bedroom suite features a highly functional open-concept layout with soaring 10' ceilings and laminate flooring throughout. The modern kitchen is equipped with stainless steel appliances, a kitchen island, granite countertops, and generous cabinet storage, perfect for cooking and entertaining. Enjoy a spacious private balcony, ideal for unwinding or enjoying your morning coffee. The spacious bedroom includes a large closet and expansive windows that fill the room with natural light. Residents can enjoy exceptional and modern amenities, including: 24-hour Concierge, Fitness Center, Indoor Pool, Sauna, Party Room, Outdoor Patio with BBQ, Billiards / Table Tennis Room and more. Located just steps from Don Mills Subway Station, TTC transit, Fairview Mall, Shops, Restaurants, and with quick access to Hwy 404/401/DVP, this suite offers exceptional convenience in every direction. Included: 1 assigned parking space and 1 locker. Tenant Pays: Hydro, AC, Heating & Hot Water. (id:60365)
1019 - 560 Front Street W
Toronto, Ontario
Welcome to Reve Condos in the heart of King West! This bright and functional 1 Bedroom + Den suite offers approximately 645 sq ft of well-designed living space with an open-concept layout perfect for urban living. Enjoy a full range of premium amenities, including a concierge, gym, sauna, billiards and media rooms, party room, rooftop deck with city views, and visitor parking. Located steps from King St West, The Well, Waterfront trails, Parks, Farm Boy, Stackt Market, and some of Toronto's best shops, dining, and entertainment. Includes 1 parking space and 1 locker. (id:60365)
1505 - 8 Tippett Road
Toronto, Ontario
Live in the prestigious express condos in Clanton park! Enjoy a new elegantly designed condo in a prime location steps to the **Wilson subway station**. Minutes to the hwy 401/404, Allen Rd, Yorkdale mall, York university, Humber river hospital, Costco, grocery stores, restaurants, & parks Inc. New central park! Unit features floor-to-ceiling windows, tasteful modern finishes. Great amenities on-site, immaculate move-in Condition. Wide plank laminate flooring, smooth ceilings, upgraded bath and kitchen w/ integrated dishwasher, s/s fridge, stove, range, hood, washer dryer, kitchen island. Exceptional building amenities! (id:60365)
901 - 701 King Street W
Toronto, Ontario
Resort Style Living At The Summit. Desirable 2 Bdrm Split Plan + Solarium. 2 Bathrooms, Stainless Steel Appliances. Great City Views In The Heart Of King West Village. Steps To Shops, Restaurants, TTC, Waterfront, Financial & Entertainment Districts. Includes Parking. (id:60365)
2 Butterfield Drive
Toronto, Ontario
Prime Family Home in a Highly Sought-After Neighbourhood. This spacious, nearly 3000 sq ft family home, ideally situated in a premium, high-demand neighborhood. Its central location offers ultimate convenience, being just minutes from Highways 401 and 404, making commutes a breeze. Step inside to an inviting foyer that opens to a beautiful oak staircase that leads to a spacious living room, featuring elegant hardwood flooring -no carpet here! The home boasts an open, gorgeous kitchen directly connected to the dining room, perfect for entertaining and family meals. This residence offers 5 generously sized bedrooms with luxury vinyl flooring, providing ample space for every family member. The grand family room, complete with a cozy fireplace, is perfect for gatherings and creating lasting memories. For added convenience, there's direct access to the garage through a dedicated mudroom. The finished walk-out basement is a fantastic bonus, greatly enhancing the value of the home. It features a spacious second family room, a convenient office nook equipped with a built-in cabinet, a full kitchen, a dining area, and a bathroom. This versatile space is ideal for use as a private suite for in-laws or extended family, providing both comfort and independence. (id:60365)
1410 - 18 Harbour Street
Toronto, Ontario
Harbourfront Living at Its Best. Discover an exceptional opportunity to live steps from Toronto's waterfront in this 2-bedroom + den suite, including a private balcony with serene south-facing lake views. This layout offers generous room to live, work, and unwind. As you enter, you're welcomed by floor-to-ceiling 9 ft. windows that fill the home with natural light throughout the day. The open living and dining area flows effortlessly, creating an inviting setting for everyday comfort or hosting family and friends. A well-planned kitchen with a breakfast bar adds functionality and charm, ideal for morning coffee or casual meals. The primary bedroom is designed for relaxation, featuring a custom-fitted walk-in closet and a private ensuite. The second bedroom offers excellent proportions, and the separate den provides the flexibility needed in today's lifestyle-perfect as an office, study, or additional guest room. With a thoughtful split-bedroom layout, privacy is maintained for all here means enjoying a true resort-style environment. Residents have access to 24/7 concierge and an extensive list of amenities pool, tennis, squash, racquet ball courts, yoga studio, sauna, hot tub, reading room, outdoor BBQ terraces. Positioned in an unbeatable downtown location, you're within minutes of Union Station, the PATH, the Financial District, Harbour front promenades, shops, restaurants, and the Gardiner Expressway. Convenience and connectivity are simply unmatched. This suite offers the space you want, the views you love, and the lifestyle you deserve-all in one remarkable place on Harbour Street. (id:60365)

