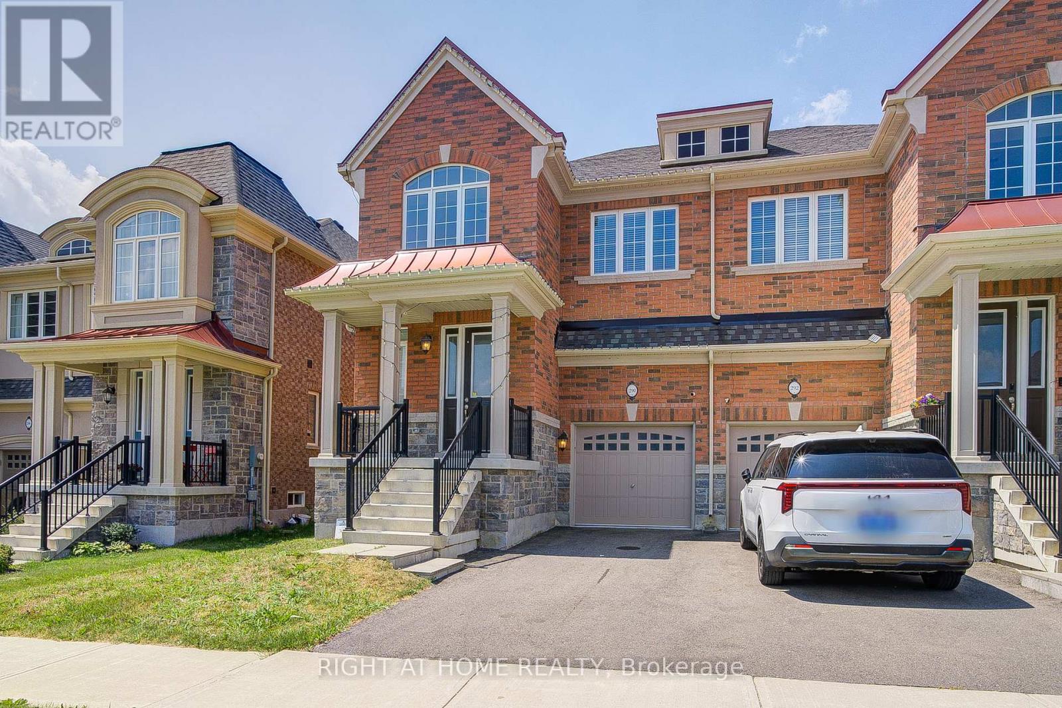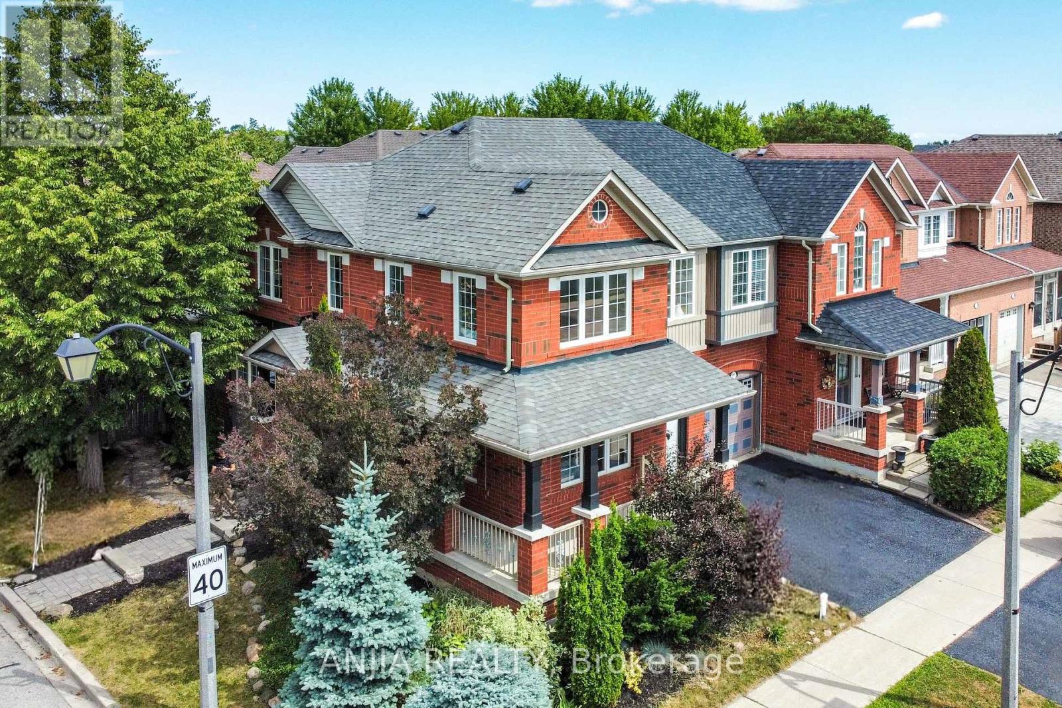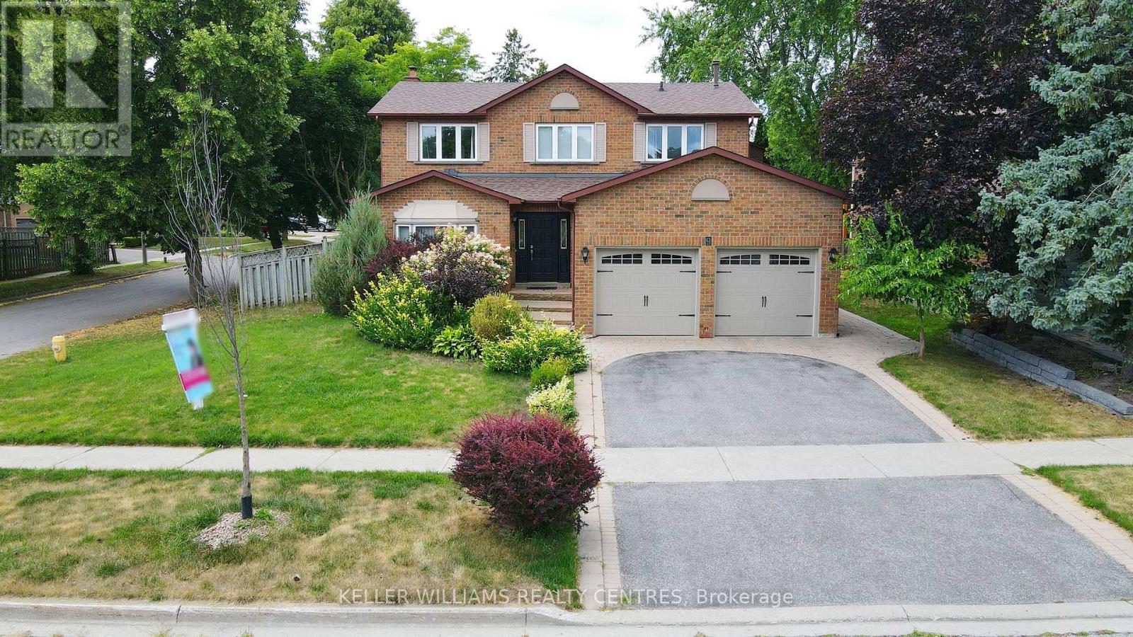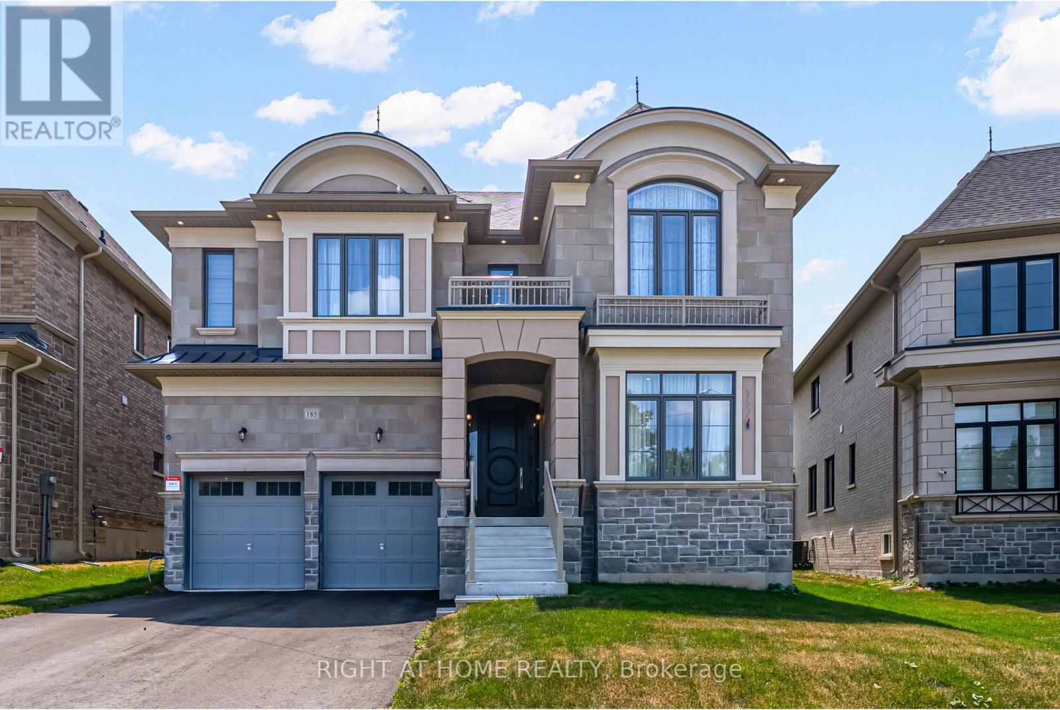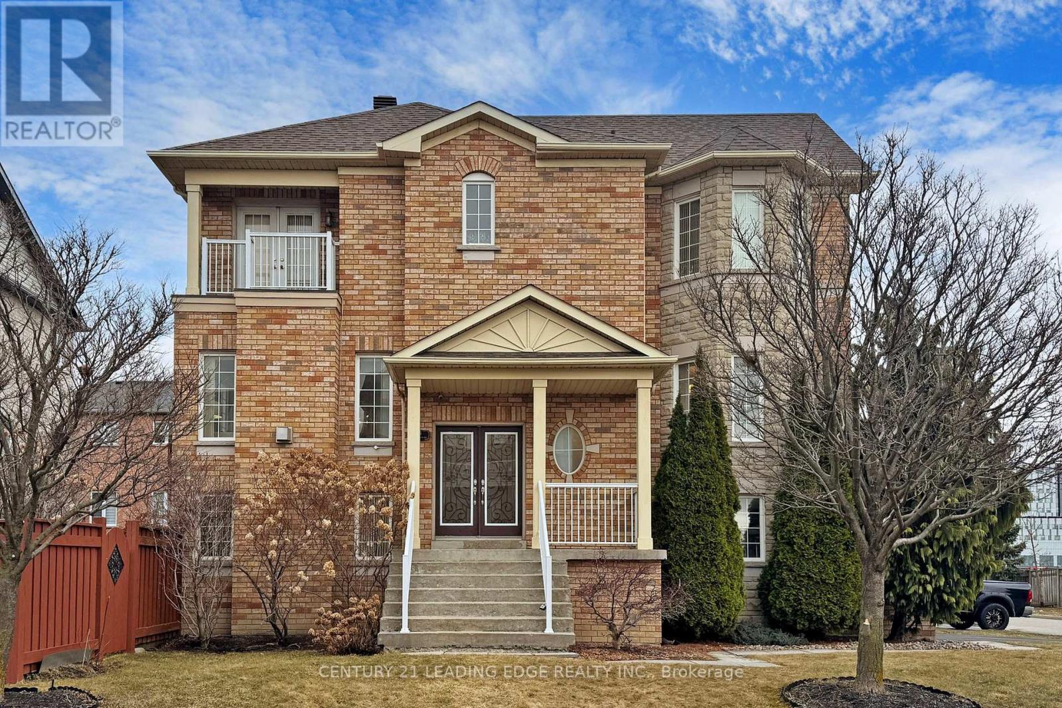290 Silk Twist Drive
East Gwillimbury, Ontario
Welcome to this luxurious 3-bedroom plus Den and 3 Bathroom Semi-Detached home in a family-oriented Highly Sought-after Neighborhood of Holland Landing surrounded by Nature. The Main floor features upgraded hardwood floors, an Open-concept Living/Dining and a Kitchen area with a Fireplace. Chef kitchen with Granite Countertop, Upgraded Cabinets, Stainless Steel Appliances and Walk-out to a Huge Deck. Upstairs Large Master Bedroom is a retreat with a walk-in closet and a 5-piece Ensuite and Two other good size bedrooms. Minutes drive to Upper Canada Mall, Costco, Schools, Parks and Restaurants, 8 min drive to East Gwillimbury GO Station, and Easy access to Hwy 404/400 for commuting throughout the GTA. 2nd Floor Laundry and Direct Access to the Garage. (id:60365)
45 Drynoch Avenue
Richmond Hill, Ontario
Beautiful Custom Build Home! Min from picturesque Lake Wilcox! This Exquisite, Never-Live-In home is nestled on a serene court *Impressive 50 Ft Frontage. Over 6,000 Sq Ft Of Luxurious living space. Modern Design. Professional Finished Basement completed with walk-up & Soaring 9 Ft ceilings *Step inside to discover a bright, open concept layout *Accentuated by a skylight that floods the space with natural light *The main floor features a custom kitchen, complete with a fluted hood and Elegant finishes *The Master suite is a true retreat, featuring a lavish 5-piece ensuite, a Custom walk-in closet, Recessed lighting, cozy fireplace, and W/O balcony to savor the tranquility of your surroundings *Each additional bedroom boasts its own W/I Closet and ensuite *2nd floor laundry. (id:60365)
187 Roy Rainey Avenue
Markham, Ontario
Beautifully Maintained Semi-Detached Home On A Premium Extra-Wide Corner Lot In The Highly Desirable Wismer Community! This Bright And Spacious 3+2 Bedroom, 3-Bathroom Residence Offers Hardwood Flooring Throughout The Main And Second Floors, Smooth Ceilings With Pot Lights On The Main Level And Basement, And Freshly Painted Interior. The Upgraded Kitchen Features A Large Sliding Door That Opens To A Private Backyard Perfect For Outdoor Entertaining.The Finished Basement Boasts A Versatile In-Law Suite With Two Bedrooms, Pot Lights, And A Separate Living AreaIdeal For Extended Family, Guests, Or Rental Potential. Additional Highlights Include An Insulated Garage, Premium Lot, And Ample Natural Light From Large Windows Throughout.Located Just Steps From Top-Ranked Schools Including Wismer P.S. And Bur Oak S.S., GO Station, Parks, Shops, And Everyday Conveniences. This Is A Rare Opportunity To Own A Move-In Ready Home In One Of Markhams Most Sought-After Neighbourhoods! (id:60365)
9 Hickory Drive
Markham, Ontario
A Stunning 4-Bedroom, 2-Car Garage Detached House Nested In One Of The Most Prestigious Neighborhoods, Raymerville in Markham. 3 mins to Markville Secondary School and Markville Mall, restaurants, Historic Main St, Parks, Soccer Field, plaza, Go station, Community Centre, etc. $$$ Spent On Upgrades including the fully finished basement with 2 bedrooms, 2 bathrooms, 1 kitchen and a separate entrance. Absolutely decent rental cash flow! Hardwood Floors Throughout, Upgraded Bathrooms, Kitchen Cabinets With Granite Countertop, Breakfast Area And Family Room W/O To Cozy Covered Deck. It Is A Prefect Place For Rest, Relaxation, And Entertaining Friends And Family. (id:60365)
1 Ashton Drive
Vaughan, Ontario
Welcome To Your Forever Home In The Heart Of Maple Where Comfort, Elegance, And Family Living Come Together. Situated On A Premium Landscaped Corner Lot, This Meticulously Maintained Detached Home Offers Approx. 3000 Sq Ft Above Grade, Plus A Finished Basement With In-Law Suite Potential, Making It Ideal For Multigenerational Living Or Hosting Extended Family. Cherished By The Same Owners For Over 20 Years, This Home Is Rich With Character And Warmth. From The Stamped Concrete Walkway And Wraparound Landscaping To The Exterior Pot Lights And Welcoming Curb Appeal, Every Detail Reflects Pride Of Ownership. Inside, The Open-To-Above Foyer, 9-FtCeilings, And Abundant Natural Light From Oversized Windows Create An Airy, Uplifting Atmosphere. The Well-Designed Layout Offers Formal Living And Dining Rooms, A Cozy Family Room, And Gleaming Hardwood Floors Throughout. The Heart Of The Home An Upgraded Gourmet Kitchen Features Granite Countertops, A Custom Backsplash, Stainless Steel Appliances, A Centre Island, And A Sun-Filled Breakfast Area With A Walkout To The Patio, Perfect For Morning Coffee Or Summer Entertaining. Circular Oak Staircase Leads To An Exceptional Upper Level. You'll Find Four Spacious Bedrooms, Providing Room To Grow And Space To Unwind. The Master Bedroom Features5 Pcs Ensuite And A Walk/In Closet. The Finished basement adds even more flexibility, Accessible Via A Separate Entrance From The Garage, Offers In-Law Suite Capability With Its Own Full Washroom Ideal For Extended Family, Guests, Or Rental Potential. Conveniently Located Close To Top-Tier Schools, Vaughan Mills, Canadas Wonderland, Cortellucci Vaughan Hospital, major highways, and Easy Access To Transit. This Is More Than A Home It's Where Convenience, Nature, And Comfort Come Together In Perfect Harmony. This Isn't Just A House It's A Place Where Lifelong Memories Are Made, And Where Your Next Chapter Begins. Welcome Home. (id:60365)
91 Millard Street
Whitchurch-Stouffville, Ontario
Welcome To 91 Millard Rd An Affordable, Detached Home In The Heart Of Stouffville! Located In A Quiet, Mature, And Family-Friendly Neighbourhood, This Charming 3 Bedroom, 2 Bathroom Home Offers A Thoughtfully Upgraded Main Floor Featuring A Modern Kitchen With Stainless Steel Appliances, A Formal Dining Room, And A Bright Living Room With An Extra-Wide Patio Door Leading To A Spacious Backyard. Upstairs, The Primary Bedroom Boasts A Semi-Ensuite And Double Closet, While The Second And Third Bedrooms Overlook The Private Yard. The Newly Renovated Basement Adds Valuable Living Space With A Guest Suite, 3-Pc Ensuite Bath, Large Rec Room, And Ample Storage. A Separate Side Entrance Offers Potential For In-Law Or Multi-Generational Living. Enjoy Outdoor Living With A Custom-Built Shed, A Generous Patio, And A Large, Private Backyard Perfect For Entertaining. Additional Features Include A New Oversized Paved Driveway With Parking For 3 Cars And No Sidewalk, Updated Eavestroughs, And A Fantastic Location Steps To Main Street, GO Station, Schools, Parks, Trails, Shops & More! Don't Miss This Wonderful Opportunity In One Of Stouffville Most Sought-After Communities! (id:60365)
62 Briardale Place
Aurora, Ontario
Imagine waking up to nature's serenity, surrounded by lush greenery and tranquil views, Welcome to a rare gem in Aurora's most sought-after neighbourhood. This stunning 5-bedroom, 5-bathroom detached house boasts a perfect blend of elegance and functionality, situated in a cozy cul-de-sac and backing onto a ravine. Renovated with meticulous attention to details, 2nd floor washrooms (2023), Interlock Driveway (2021), New Kitchen (2021) Basement renovation and re-design added all new appliances (2023), Heat Pump (2024), this property has been very well maintained and shows beautifully throughout. The chef's kitchen is a culinary dream, with top of-the-line appliances and ample counter space. The spacious living areas flow seamlessly into the dining area, perfect for entertaining. One of its most unique features is the dual-master bedrooms layout, offering two spacious master suites, each with its own luxurious ensuite. The property also features two separate staircases, with beautifully crafted oak stairs that add a touch of warmth and sophistication. The hardwood floors throughout the main living areas complement the stunning Oak stairs, creating a seamless flow and adding to the property's natural beauty. The finished walk-out basement offers additional living space, with direct access to the beautifully landscaped backyard. European 5 lock custom design entrance door, new stainless Steel Appliances, Built-in Microwave, BBQ gas line, beautiful landscape, Pot Lights in basement and ground floor, Outdoor Pot lights wrap around, 2 built-in sheds and grand ceiling foyer are few features of many in this property. The exterior boasts a spacious 2-door garage and a wide driveway that can accommodate up to 7 cars. Conveniently easy access to major roads and public transit as well as high ranked public and private schools. Don't miss this rare opportunity to own a piece of paradise in Aurora! (id:60365)
2 Hill Drive
Aurora, Ontario
Welcome To 2 Hill Drive, A Bright And Spacious 4-Level Backsplit Nestled In The Prestigious Hills Of St. Andrew Neighbourhood In Aurora *Surrounded By Custom Homes And Located On A Quiet, Family-Friendly Street, This Home Offers A Unique Blend Of Charm, Functionality, And Future Potential * Enjoy The Convenience Of Being Just Minutes From St. Andrews College, St. Annes School, And Highly Ranked Public Schools Making This A Prime Location For Growing Families Seeking Top-Tier Education Options * Step Inside To Discover A Sun-Filled Living Room With Expansive Windows, Pot Lights, And Gleaming Hardwood Floors, Flowing Seamlessly Into An Elegant Dining Area With A Walkout To The Deck *The Eat-In Kitchen Features An Abundance Of Cabinetry, Counter Space, And Large Picture Window Overlooking The Lush Backyard Perfect For Everyday Living And Weekend Hosting Alike * This Well-Designed Layout Offers A Large Family/Rec Room On The Lower Level, Complete With A Separate Walkout And Endless Possibilities Whether You Envision A Cozy Media Room, Home Office, Or Play Area, Its Ready To Suit Your Lifestyle * Upstairs, You'll Find Comfortable Bedrooms With Hardwood Floors And Excellent Natural Light, Including A Spacious Primary Retreat*Step Outside To A Private, Fully Fenced Backyard With A Sprawling Deck And Mature Trees An Ideal Space For Summer Gatherings, Outdoor Dining, Or Simply Relaxing In A Quiet, Natural Setting * The Large Lot Provides Ample Room For Gardening, Play, Or Future Enhancements * With Great Bones, A Functional Layout, And Prime Location, This Home Is Ready For Your Personal Touches * Located Just Minutes To Parks, Trails, Shopping, Transit, GO Station, And Major Highways, 2 Hill Drive Combines Everyday Convenience With Long-Term Value In One Of Auroras Most Desirable Neighbourhoods! (id:60365)
2705 14th Line
Innisfil, Ontario
Nestled on a tranquil 3.25-acre estate and surrounded by mature trees, this custom-built residence is where nature and luxury live in perfect harmony. A private, tree-lined driveway welcomes you to over 5,000 square feet of thoughtfully crafted living space, offering a rare blend of elegance, energy efficiency, and serene country living, all just minutes from city convenience. From the beautifully landscaped front yard to the expansive covered porch, every detail invites you in. Inside, an open-concept layout with soaring 10-ft ceilings and oversized windows fills the space with natural light. The living area, framed by vaulted ceilings, centres around a beautiful fireplace that adds warmth and charm on chilly evenings. The chefs kitchen is an entertainers dream, complete with a large centre island, premium appliances, and direct access to a sprawling rear deck, ideal for barbecues and gatherings. The adjacent dining room offers seamless hosting potential. Designed for privacy, the split-bedroom layout features a stunning primary suite with a walk-in closet, spa-like ensuite, and private deck access. Two additional bedrooms overlook the treed yard and share a Jack & Jill bathroom. A bright main-floor office, centrally located powder room, and well-appointed laundry room with garage access complete the main level. The lower level offers excellent in-law suite potential, combining style and comfort. A second kitchen with island and walk-out to the yard complements the spacious living area with large windows and a fireplace. Two generous bedrooms share a Jack & Jill bath, while an additional full bath, large storage space, and garage access adds additional function and flexibility. Outside, expansive lawns and a charming barn invite endless possibilities, whether for a workshop, studio, or future conversion. Located minutes from Hwy 400, Tanger Outlets, and a short drive to Barrie or Bradford, this is luxury countryside living in perfect harmony with nature. (id:60365)
388 Bouchier Street
Georgina, Ontario
This hidden gem near ROCHES POINTis a little slice of paradise that "MUST BE SEEN" to be appreciated. Inside, the home offers everything you need for an Ideal and Luxurious lifestyle. Enjoy unobstructed, permanent views of the lush green space in front, and a fully landscaped backyard oasis designed for entertaining complete with a stunning POOL and private sports court. Just steps from a beautiful sandy BEACH. This home is "TRULY A MUST SEE PROPERTY! (id:60365)
185 Cranberry Lane
Aurora, Ontario
Welcome to the premium Sonata (Elevation C) model by Geranium, offering between 3,500-5,000 sq ft above grade, located in one of Auroras most established neighborhoods. Situated on a rare 48 x 255 ft premium lot, this elegant residence backs onto private acreage and enjoys unobstructed views of Highland Gate Park and the surrounding natural landscape. With no neighbors in front and a large acreage on the back, the home offers rare privacy. The main floor features 10-foot ceilings, hardwood flooring, oversized porcelain tiles, crown molding, and coffered ceilings in the lounge and dining rooms. Built-in speakers, a gas fireplace, and a main-floor laundry room add comfort and convenience. A versatile office/library may also serve as a guest or in-law room. The second floor and basement have 9-foot ceilings and spacious layouts throughout. Multiple rooms including the breakfast area, great room, and primary bedroom offer peaceful views of mature trees. A covered loggia (29' x 11') provides a perfect outdoor retreat. The primary suite includes a cozy reading nook, two fully shelved walk-in closets, and a luxurious 5-piece ensuite. A dedicated media room upstairs adds flexibility as a fifth bedroom, office, or lounge. Located just steps from Kings Riding Golf Club and surrounded by over 50 acres of parkland, this home offers a blend of prestige, comfort, and nature. Upgrades totaling approximately $275,000 include high-end appliances, a real oak front door, crystal light fixtures, and refined finishes throughout (see attached list for full details). This meticulously maintained home blends thoughtful design, quality craftsmanship, and an unbeatable location offering a rare opportunity to enjoy space, privacy, and natural beauty in one of Auroras most desirable communities. (id:60365)
14 La Maria Lane
Vaughan, Ontario
Welcome to this sun-filled, beautifully updated home on a premium corner lot, featuring 3 private balconies and a fully finished walk-out basement. With over 2,200 square feet of stylish living, this residence offers the perfect blend of charm, functionality, and convenience. Freshly painted and flooded with natural light, the open-concept main floor boasts 9-ft ceilings, hardwood flooring throughout, and an upgraded kitchen with quartz countertops and an oversized center island ideal for cooking and entertaining. Enjoy morning coffee or evening drinks on one of three private balconies, including one off the primary suite and two more accessible from the dining room and kitchen. Upstairs, youll find 4 spacious bedrooms. The primary retreat features a walk-in closet, spa-inspired 4-piece ensuite, and double-door walkout to your own serene balcony. The walk-out basement extends your living space with direct garage access, a large rec area, and a generous cantina perfect for storage or a future wine cellar. Major updates include: Roof (2018), Brand-new Furnace & A/C (2024).Located just minutes to top-rated schools, parks, shops, and all amenities. Enjoy a front row seat to the fireworks at the ever popular Canada's Wonderland with direct access view from the living room and bedroom. Enjoy quick access to Highways 400 & 407, Maple GO Station, Vaughan Metropolitan Centre, and public transit. Everyday essentials like Longos, Fortinos, and walk-in clinics are just 5 minutes away. This is a rare opportunity to own a turn-key home that checks all the boxes space, natural light, fully updated, and location, location, location!! (id:60365)

