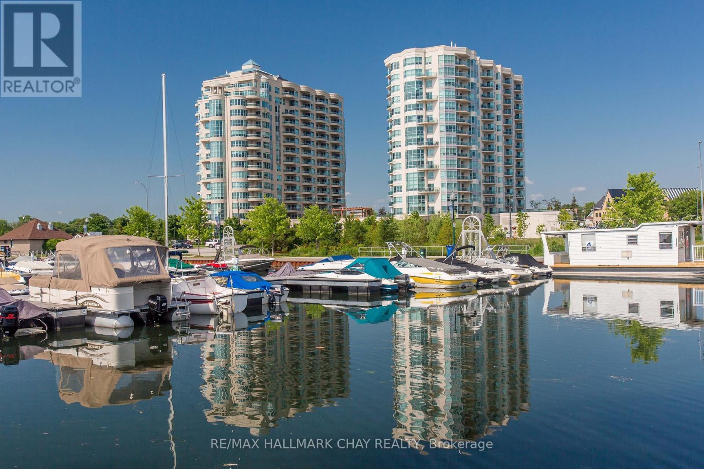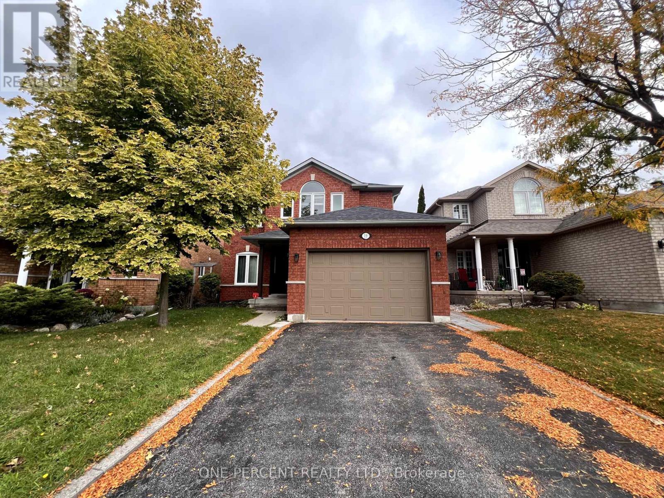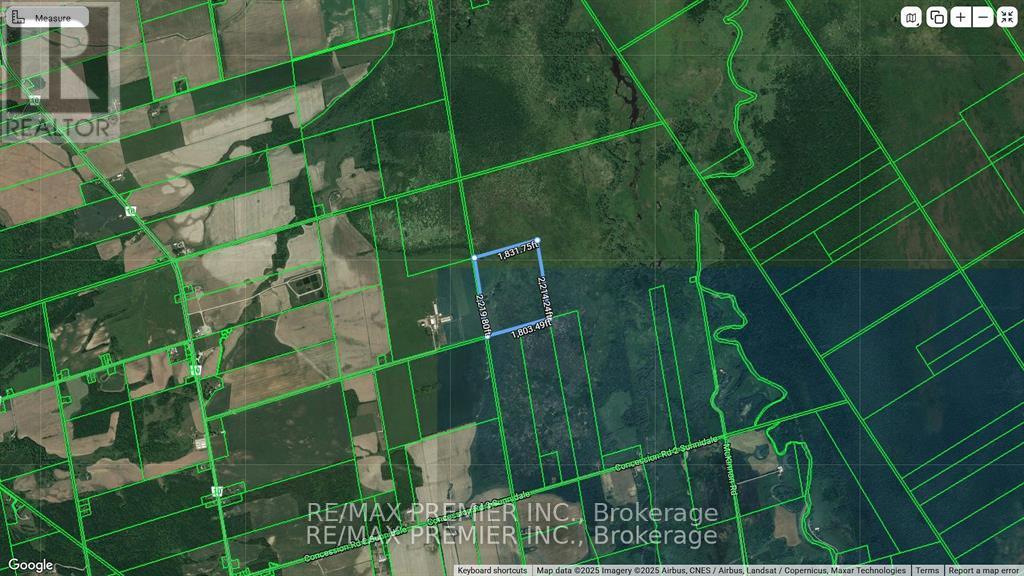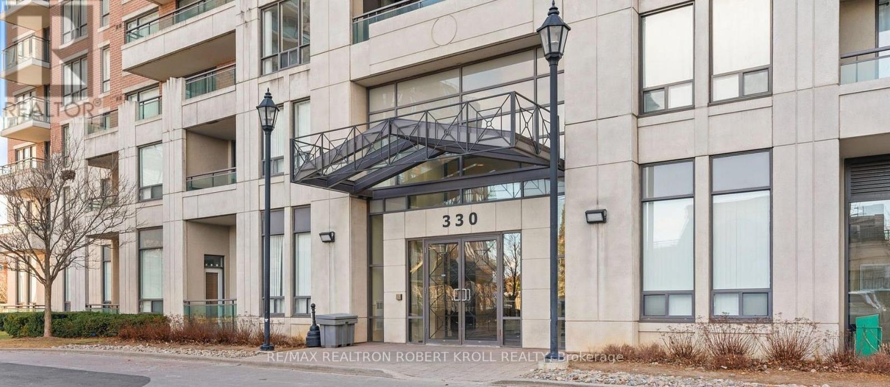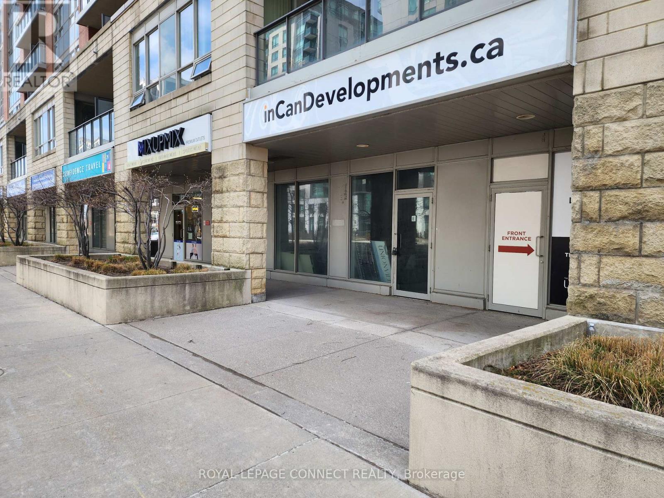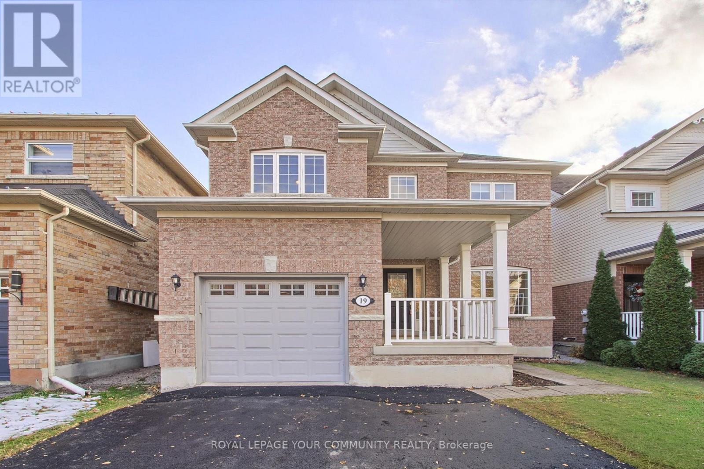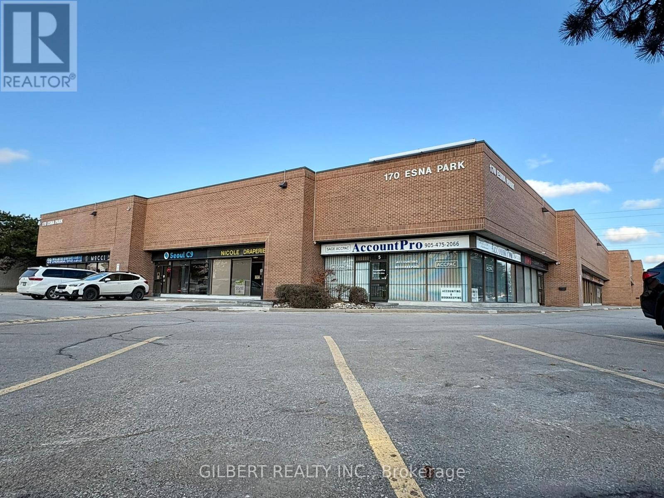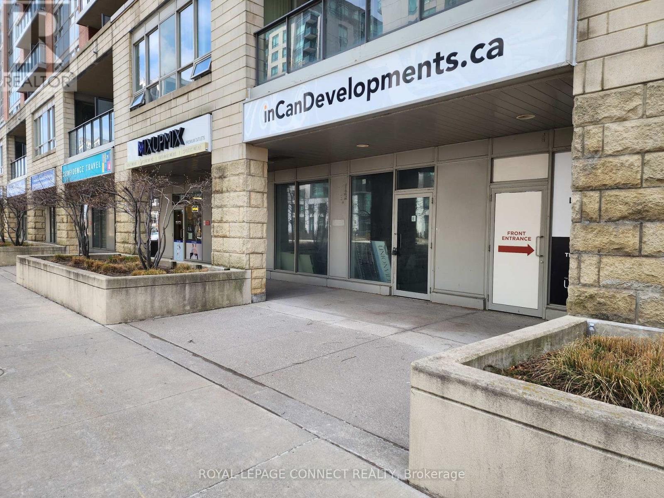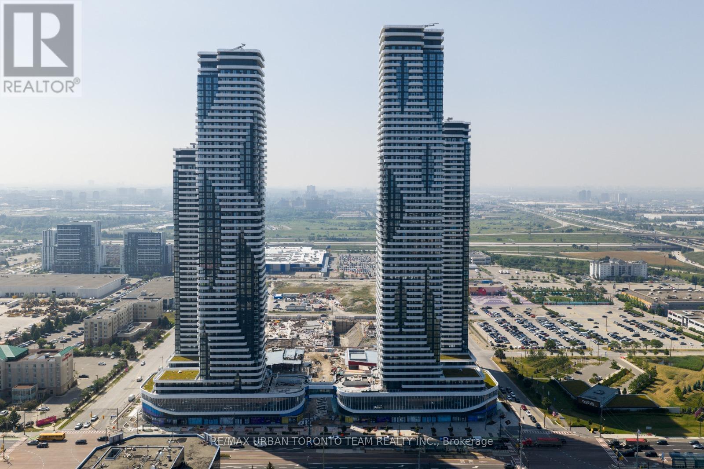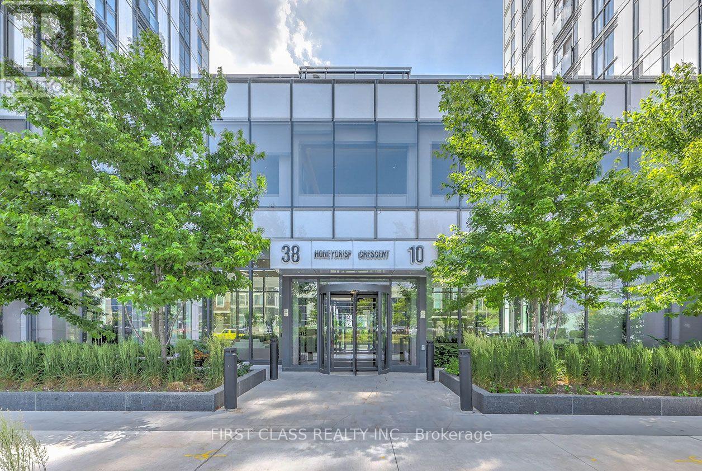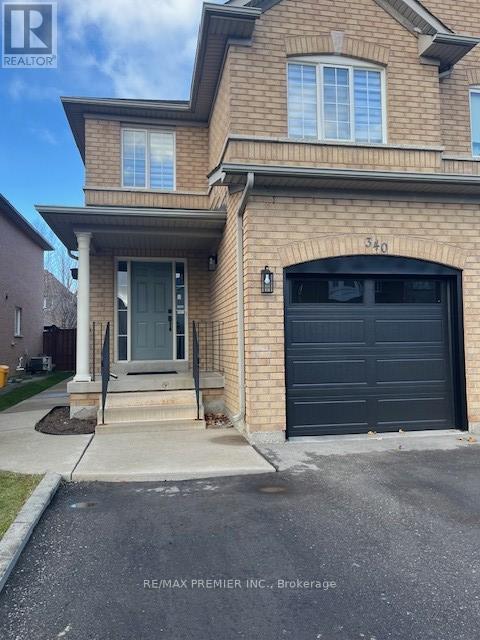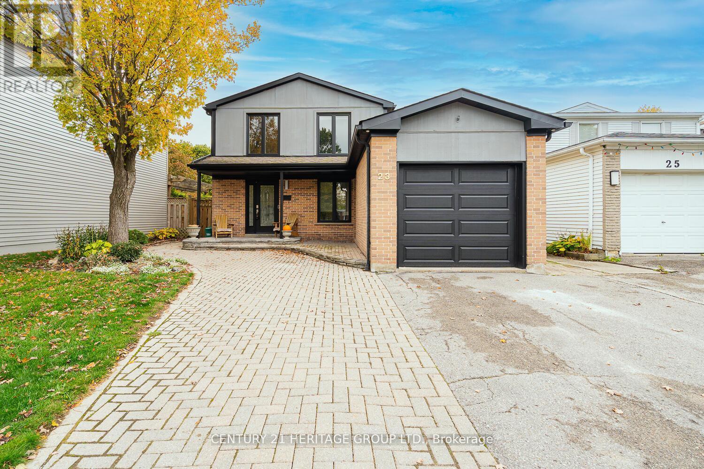1205 - 6 Toronto Street
Barrie, Ontario
WELCOME to the Water View condominium community on the stunning shore of Lake Simcoe's Kempenfelt Bay. This is a rarely offered unit presents a spacious open floor plan with one bedroom + den + bathroom + ensuite laundry. Open concept living/dining area with 9' ceilings, crown moulding and engineered hardwood floors. You will find this condo suit to be airy and sundrenched with large lake facing floor to ceiling windows. Tasteful white kitchen is well-appointed and offer plenty of full-height cabinetry, ample granite counter workspace (undermount sink), peninsula with convenient breakfast bar - ideal for quick meals, or a conversational anchor for entertaining. Large primary bedroom feature wall decor and walk-in closet. Ideally situated at Barrie's waterfront - steps to the beach, boardwalk and Simcoe Loop Trail. Walking distance to Barrie's newest transit hub for local public transportation, GO Train / Bus service. Enjoy waterfront activities or just relax on your private balcony and enjoy the picturesque waterfront view . So much to explore with walking & cycling paths or stroll to the downtown shops & boutiques. Choose from casual and fine-dining restaurants - many with seasonal patios - all within walking distance. Exceptional condo amenities await you - well-equipped fitness center, indoor pool, hot tub, sauna and change room. Enjoy the games room, library, party room, and guest suites as well. This unit includes one underground parking space and storage unit included. Welcome to the luxury and convenience of condo life in Barrie - you won't be disappointed! (id:60365)
10 Royal Park Boulevard
Barrie, Ontario
Exquisite 2-Storey Home in Desirable Innisshore!Pride of ownership shines in this beautifully maintained, detail-oriented home located in the sought-after Innisshore neighbourhood. Close to top-rated schools, parks, Lake Simcoe, GO Station, Hwy 400, and all amenities. This spacious home features a main floor laundry, and gas fireplace. The large primary bedroom offers double-door entry, an oversized walk-in closet, and a bright 4-pc ensuite with Jacuzzi tub and walk-in shower. The fully finished basement with separate entrance includes a bright 4th bedroom, second kitchen, and 3-pc bath ideal for extended family or in-law suite. Step outside to a professionally landscaped backyard with extensive unistone interlock, a heated saltwater pool, and a custom stone fire pit perfect for entertaining. Additional features: all new windows, new furnace, and an attached garage. A must-see home that combines comfort, style, and function! (id:60365)
4488 Concession 3 Road
Clearview, Ontario
91 Acres of Vacant Land. Residential/commercial/ industrial land owned by a non-farmer with a portion being farmed. Geo warehouse address listed as 4488 CONCESSION 3, STAYNER. Located by County rd 10 to Concession 3 take to the end of the road and walk east. Check with township and Nottawasaga Valley Conservation Authority for uses (id:60365)
906 - 330 Red Maple Road
Richmond Hill, Ontario
Welcome to the Luxurious Vineyard Condominium In The Heart Of Richmond Hill. Muscat Model 834 Sq Ft Plus Balcony (Per Builder Plan) 2 Bedrooms + 2 Bathrooms. 1 Locker + 1 Parking. Kitchen Boasts Quartz CounterTop With A Breakfast Bar, Custom Backsplash & Under Mount Kitchen Sink. Hardwood Throughout, Except, Ceramic Flooring In Foyer and Marble Floor in Kitchen. Primary Bedroom Includes a Walk-In Closet and Ensuite. Amenities Include: Spacious Indoor Pool, Gym, Activity Room, Party Room And A Outside Sitting Area For Convenient Entertainment. Outdoor Activities Include, Pickle Ball/Tennis, Putting Green/Mini Putt and a BBQ Area. Vineyard Has a 24-Hour Security Gatehouse. There is Plenty of Visitors Parking and Bike Storage. Tenant to Pay, Hydro, Cable TV, Internet and Tenant Insurance. Included in Rent: Heat, Water, CAC, Locker (1), Parking (1), Common Elements & Building Insurance. Close To Go, VIVA & TTC, Shopping (Yonge St, Hillcrest Mall & High Tech), Theatre, Fine Dining, Grocery, Community Centre, Schools, Parks Highways (HWYs 11, 7 & 407ETR.) TENANTED TO JAN 15, 2026 (id:60365)
E - 60 South Town Centre Boulevard
Markham, Ontario
A Spacious Commercial Retail Unit Situated In The Heart Of York's Unionville! Property Features High Ceilings, Front & Rear Door Access, & Fronts On A Highly Dense Vehicular & Pedestrian Traffic Strip. Unit Is Equipped With A Designated Parking & Accommodates Plenty Of Visitor Parking. Electrical Fundamentals Have Been Completed (Electrical Panel + Transformer). Property Is Surrounded By Plenty Of Upcoming & Pending Redevelopment Projects. Easy Accessibility To HWY's 404, 407, & 7, Steps To Transit, Markham Civic Centre, Shops, Cafes, Offices, Restaurants, Luxury Condos, Medical Clinics & More! Ideal For Investor And/Or End-User. Units A, B, C, D Are Also Available For Sale. **ASK FOR PROPERTY MARKETING BROCURE** **EXTRAS** **ASK FOR PROPERTY MARKETING BROCURE** Property Site Can Accommodate Up To 77 Visitor Parking Spots Ground Level & Underground. (id:60365)
19 Chippingwood Manor
Aurora, Ontario
Welcome to this bright and beautifully maintained 3-bedroom detached home in Aurora's highly sought-after Bayview & Wellington neighbourhood - a location young families love for its parks, schools, and everyday convenience. Offering 1,486 sq. ft. of comfortable living space, this sun-filled home features a south-facing backyard and large windows that bring natural light into every room. Enjoy sitting on your welcoming covered front porch.Numerous updates to the home include a new roof (2018), fresh paint throughout (2025), a new Lennox furnace(2024), new tankless water heater, new central air conditioner(2025), new steel garage door with electric opener, and upgraded attic insulation - giving buyers peace of mind and long-term efficiency.The main level offers a welcoming layout, perfect for family living. Upstairs, the generous primary bedroom stands out with a spacious 4-piece ensuite and a walk-in closet, complemented by two additional bedrooms each with double closets and another full 4-piece bathroom. A convenient main-floor powder room rounds out the thoughtful design.With its long list of updates, its sunlit interior, and ideal location close to amenities, transit, trails, and top-rated schools, this home is move-in ready and is a home that delivers comfort, practicality, and everyday enjoyment. Your family will love it! (id:60365)
170 Esna Park
Markham, Ontario
Outstanding corner exposure right at Esna Park & Dennison-high-visibility location. Outstanding industrial/commercial condo unit with excellent exposure on Esna Park Drive, ideally situated beside Mayfair Fitness. The property offers dual access from both roads and exceptional visibility in a high-traffic area.Conveniently located near Highways 404, 401, and major arterial routes, with easy access to public transit. The complex, built in the 1980s, is well maintained and fully occupied, primarily by long-term owner-users.This centrally positioned unit features a rare 20-ft clear height, allowing for a professionally constructed mezzanine. The total area includes 1,534 sq. ft. on the main floor plus an 807 sq. ft. mezzanine, for a combined 2,341 sq. ft. Ideal for a wide variety of industrial, restaurants, showroom, or service-oriented uses. (id:60365)
E - 60 South Town Centre Boulevard
Markham, Ontario
A Spacious Commercial Retail Unit Situated In The Heart Of York's Unionville! Property Features High Ceilings, Front & Rear Door Access, & Fronts On A Highly Dense Vehicular & Pedestrian Traffic Strip. Unit Is Equipped With A Designated Parking & Accommodates Plenty Of Visitor Parking. Electrical Fundamentals Have Been Completed (Electrical Panel + Transformer). Property Is Surrounded By Plenty Of Upcoming & Pending Redevelopment Projects. Easy Accessibility To HWY's 404, 407, & 7, Steps To Transit, Markham Civic Centre, Shops, Cafes, Offices, Restaurants, Luxury Condos, Medical Clinics & More! Ideal For Investor And/Or End-User. Units A, B, C, D Are Also Available For Sale. **ASK FOR PROPERTY MARKETING BROCURE** **EXTRAS** **ASK FOR PROPERTY MARKETING BROCURE** Property Site Can Accommodate Up To 77 Visitor Parking Spots Ground Level & Underground. (id:60365)
2309 - 8 Interchange Way
Vaughan, Ontario
Festival Tower C - Brand New Building (going through final construction stages) 698 sq feet - 2 Bedroom & 2 bathroom, Balcony - Open concept kitchen living room, - ensuite laundry, stainless steel kitchen appliances included. Engineered hardwood floors, stone counter tops. 1 Parking & 1 Locker Included (id:60365)
506 - 10 Honeycrisp Crescent
Vaughan, Ontario
Great for small families and individuals, students welcome!! Amazing 3-Year New Condo Built by Award-wining Builder Menkes, Located in the heart of Vaughan Metropolitan Centre. This Spacious 1 Bedroom + Den Unit Offers Open Concept & Great Layout with 596 Sqft of Living Space and 10 Foot Ceilings. Living Room W/O to Large Balcony, providing the Fresh Breeze To Enjoy Unobstructed South Facing View. Spacious Den can be a Second Bedroom/Study. The Sleek and Modern kitchen features stainless steel appliances, including a built-in fridge, stove, and dishwasher. The beautiful quartz countertops and backsplash completes this dream kitchen with stylish details. Well-designed Bath and Ensuite Laundry adds ease to your daily routines. This unit comes with 1 Parking and 1 Locker, conveniently located near P1 Elevator Entrance. Amenities To Include A State-Of The-Art Theatre, Party Room With Bar Area, Fitness Centre, Lounge And Meeting Room, And Much More. Steps Away From Vaughan Metropolitan Centre Ttc Subway, Viva, Yrt,& Go Transit Hub. Easy Access To Hwy 7/400/407, Ymca, York University, Seneca College, Banks, Ikea, Restaurants. A master planned vibrant community full of life and well connected to downtown Toronto! (id:60365)
340 Via Carmine Avenue
Vaughan, Ontario
Stunning home, newly renovated with high quality materials and finishes. New kitchen cabinets, counters and backsplash. New floors, new stairwell, new garage door and motor, new electrical outlets, new faucets. All nicely landscaped. Freshly painted from top to bottom. Lots of natural sunlight making every room bright and chearful. Clean and ready to move in and enjoy. Be the first to live in this modern, spotless, spacious and upgraded home. No pets preferred, however, one small pet can be discussed. (id:60365)
Main - 23 Merrylyn Drive
Richmond Hill, Ontario
Location! Location! Location! Welcome to your dream home at 23 Merrylyn Drive, nestled in the heart of Richmond Hill's sought-after North Richvale neighbourhood! This fully renovated home offers 4 , 3 baths thoughtfully designed for modern family living and flexibility. Step through the front door and you'll immediately notice the brand-new hardwood floors, fresh paint, and elegant pot lights that enhance the open-concept main floor. The bright living and dining areas flow seamlessly into a designer kitchen featuring quartz countertops, tile backsplash, custom cabinetry, and built-in wall oven / microwave an entertainer's delight! Upstairs features 4 spacious bedrooms with renovated baths, including a primary suite with built-in closet and private 3-pc ensuite. The tenant pay 70% utilities. Enjoy a private fenced backyard, ideal for family gatherings and outdoor entertaining. Conveniently located near Hillcrest Mall, NoFrills, top-rated schools, parks, and transit - everything your family needs is just minutes away! ** This is a linked property.** (id:60365)

