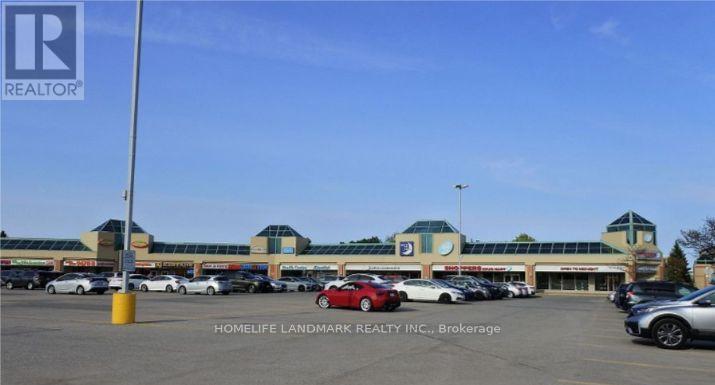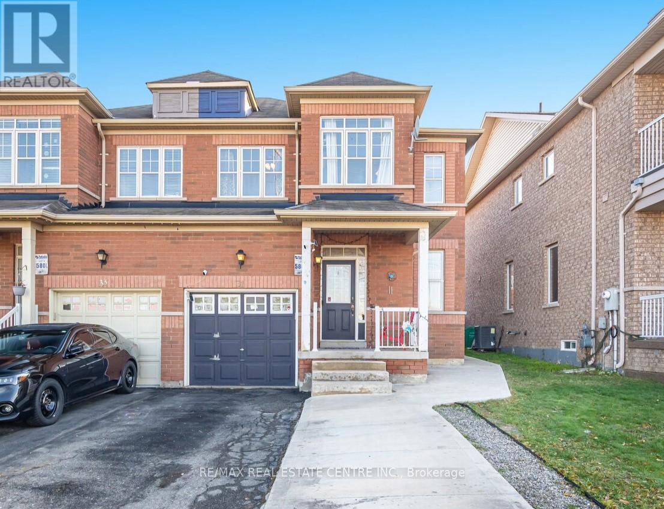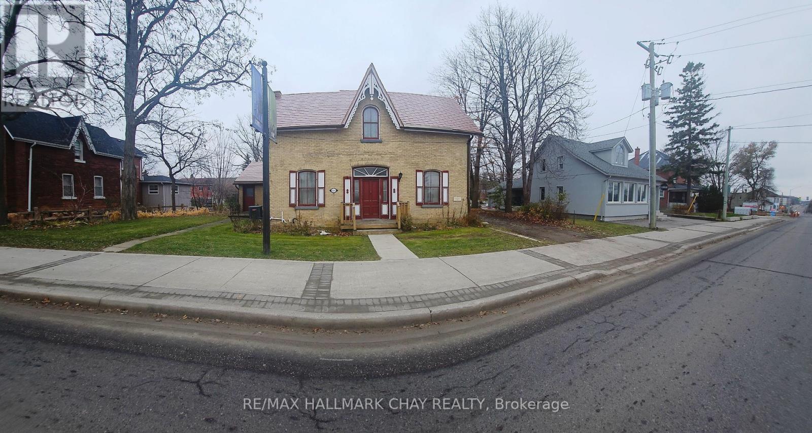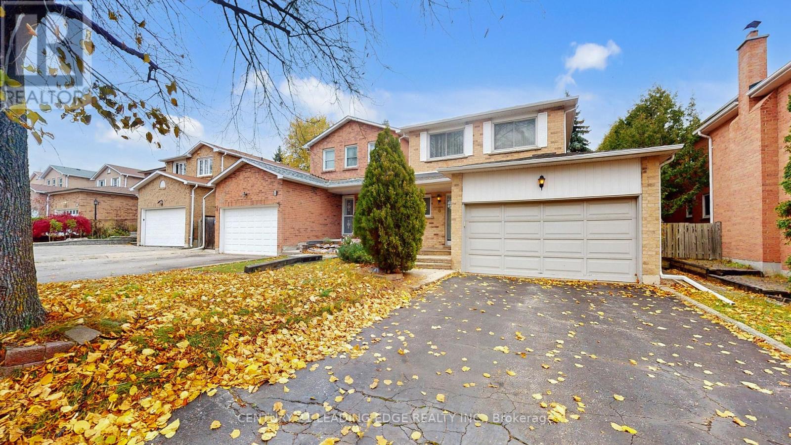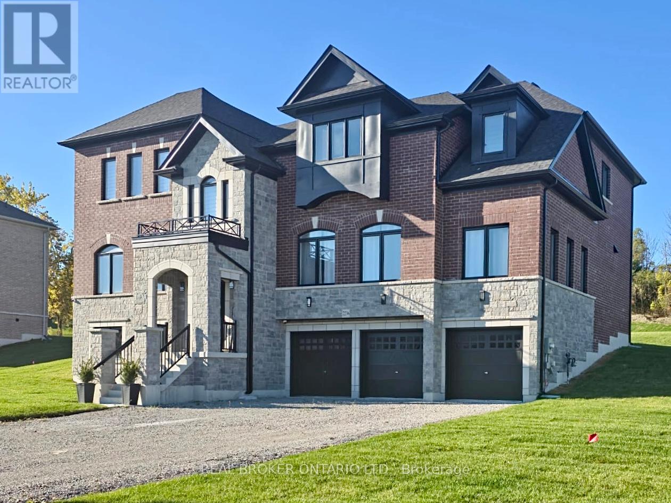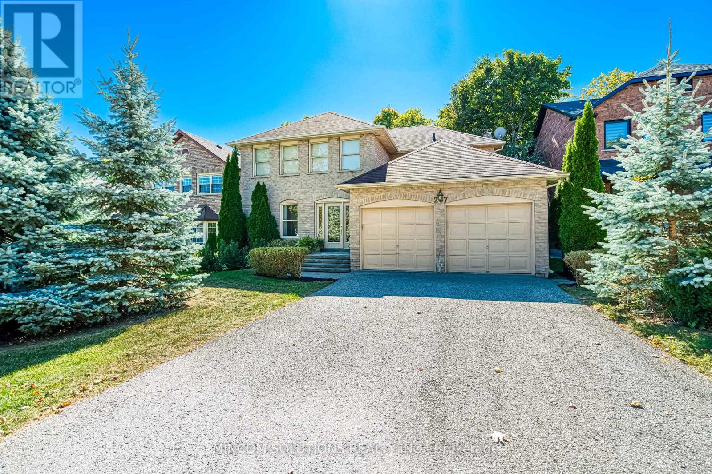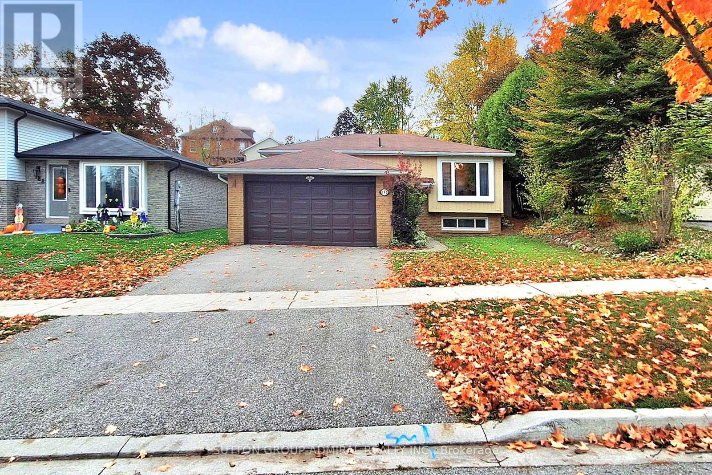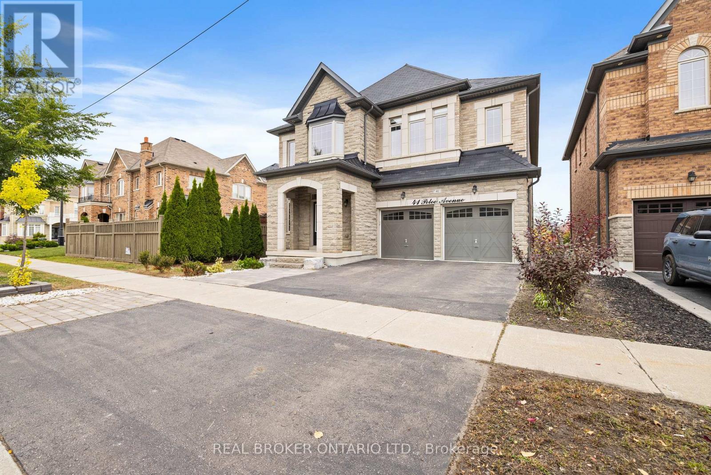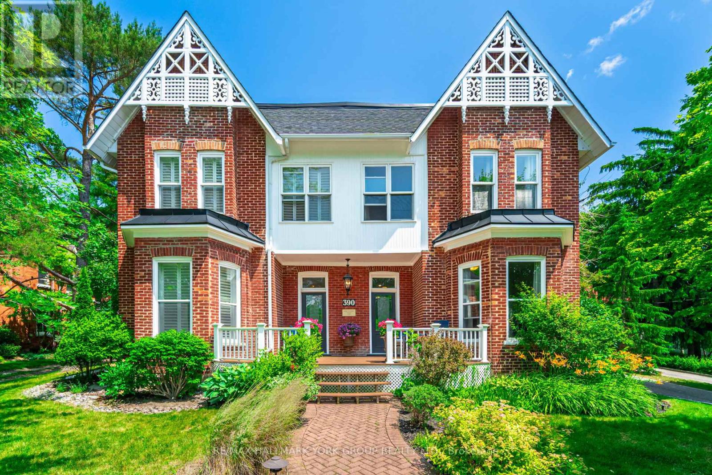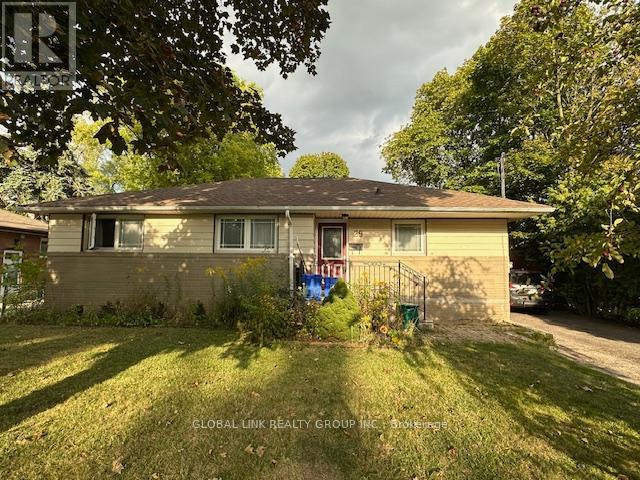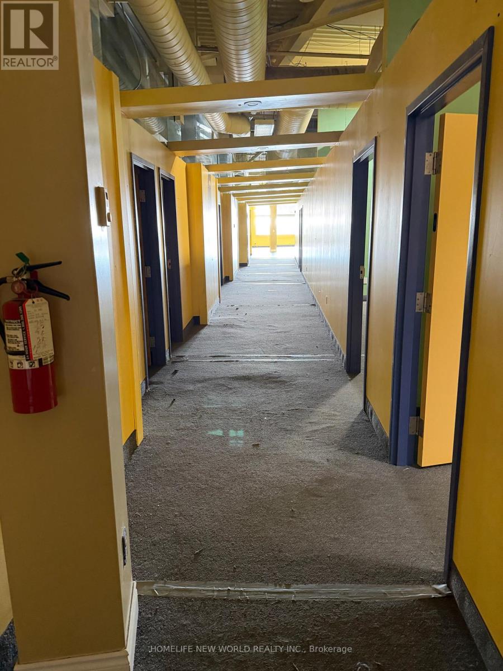15 - 8601 Warden Avenue
Markham, Ontario
Welcome to Unionville Square, a highly desirable shopping center surrounded by mature neighbourhoods and continuous new developments. Just minutes to Hwy 404 & 407 with excellent visibility and easy access by public transit, this location offers unmatched convenience and exposure. Surrounded with AAA Tenants, like Shopper Drugs Mart, McDonald's , No Frills, Cora and much more, the plaza enjoys steady foot traffic and a strong customer base from the community.This 2338 sq.ft fast food restaurant is selling without property, including all existing equipment, appliances, and chattels, a perfect setup for a smooth and cost efficient transition. Buyers are not required to continue the current franchise, giving you full creative freedom to build your own concept. Whether you envision a trendy Hong Kong-style Cha Chaan Teng, a chic café, or any modern and popular food trend, this location provides the ideal platform to bring your ideas to life. A truly golden opportunity for passionate entrepreneurs looking to establish a standout food business in one of Unionville's most convenient and high-traffic commercial hubs. Schedule your appointment today. This is an opportunity you'll be glad you explored-and one you may regret missing. DO NOT GO DIRECT! (id:60365)
23 Denham Drive
Richmond Hill, Ontario
Location! Location! Location!!Sought after Prestigious, Picturesque and Upscale area of South Richvale in Richmond Hill, known for its exquisite and Luxurious Multi Million dollar Estate Homes. One of the most sought after areas in Greater Toronto. Builders, Investors, End Users, renovate to your taste or build your Dream Mansion on this South facing .56 Acre fabulous lot. Tranquility abounds here, with breathtaking rear yard views.Bright and charming brick bungalow now adorns the property.This beautiful property is located close to Yonge Street, Shops, Dining and Theatres. It has quick access to Downtown Toronto. Minutes to H/W #7, 407, 404, Langstaff Go Station, Go Transit and Viva Transit.It is close to Top Rated Schools, Private Schools and more. Nothing to wish for here! you have it all in this Fabulous Location! (id:60365)
31 Connolly Crescent
Brampton, Ontario
Beautiful and well-maintained semi-detached home 1460 Sqft. above grade, with LEGAL basement, offering 3+1 bedrooms, 4 bathrooms, and located in a highly desirable family-friendly neighbourhood with no homes in front for added privacy. The main level features a bright family room, modern upgraded kitchen with quartz counters, backsplash, and stainless steel appliances, plus a cozy breakfast area with a walk-out to the backyard. Enjoy hardwood flooring, pot lights throughout the main floor. Upstairs you'll find 3 spacious bedrooms, including a large primary bedroom with a 5-pc ensuite and walk-in closet. The second floor is complete with a 4-pc main bathroom. The legal finished basement offers a separate entrance through garage, second kitchen, living area and full bathroom-perfect for in-law suite or personal use. Additional features include a single-car garage, extended driveway with parking for 3 vehicles (4 total), and a fully fenced backyard with stamped patio, rough-in for central vacuum. Thousands$ spent on upgrades. This home is filled with an abundance of natural light throughout. Conveniently located near essential amenities, schools, libraries, bus stops, places of worship, sports facilities, grocery stores, and highway 410. Move-in ready with modern finishes in a prime family-friendly neighbourhood! (id:60365)
2207 King Road
King, Ontario
Opportunity Knocks! A piece of King City History, live as a home based business or give this home a new future in the business community. Zoned CAK Core Commercial w/ many viable permitted uses, retail, office, medical clinic/spa, bakery, child care, restaurant and more! This property was listed on township Heritage registry in 2012 but is non designated. The subject property is not currently protected under a heritage designation by-law. The house was built by a prominent early settler, Thomas K. Ferguson (b.1820 - d. 1898) in 1872 to serve as his retirement residence. Thomas was the son of Thomas L. Ferguson (b. 1790 - d. 1849), a weaver by trade from Scotland, and Catherine Kerr. This home has great bones including a metal roof, electrical panel is 100 amp breakers, upgraded insulation in 2019, tankless hot water is owned 2019, updated furnace/air. You have the perfect high traffic location and the exposure you require for your business. You can be assured be that your location will be highly visible and worth updating! Double car detached garage was added circa 1980's, This classic home has been used as a single family residential residence for near 60 years with same owner and the current layout includes: 4 bedrooms, 2 full baths, large living and dining in a center hall plan with a large welcoming foyer for any business use, classic brick fireplace in living room is not functional and has an electric insert, very large eat in kitchen with main floor laundry hook ups is also open to a full 3 pc bathroom, addition includes main floor family room w/ walk out to large deck and built in bar sink for potential water in this area, as well as an office/exam room with separate entrance. There is approximately 2475 square feet of living space plus a full unfinished basement for great storage. The possibilities are endless and this is an excellent opportunity for the business person with ideas and vision to move their dreams into reality~ (id:60365)
6 Adrian Crescent
Markham, Ontario
Welcome To 6 Adrian Crescent, A Wonderful Family Home In One Of Markham's Most Desirable Neighborhoods. This 2-Storey Linked Home Offers Approx. 2,130 Sq. Ft. Of Total Living Space, With 4 Bedrooms; Perfect For Growing Families. The Hardwood Floors Flow Seamlessly Across The Main And 2nd Floor. The Eat-In Kitchen Is Ideal For Family Meals And Everyday Moments, Featuring A Separate Side Door. The Cozy Family Room, Complete With A Wood-Burning Fireplace, Sets The Perfect Backdrop For Family Gatherings And Relaxing Evenings. Upstairs, 4 Bedrooms Provide Plenty Of Space For Everyone, While The Finished Basement With Broadloom Offers A Flexible Area For A Playroom, Home Office, Or Entertainment Space; Tailored To Fit Your Family's Lifestyle. With A Double Car Garage, A Location That Simply Can't Be Beat, This Home Truly Has It All. Just Minutes Away From Markville Mall, Highly Rated Schools, Centennial And Markham GO Stations,And Highway 407, Convenience And Community Are Right At Your Doorstep. Full Of Warmth, Space,And Comfort, This Home Is More Than Just A House; It's A Place Where Families Grow, Memories Are Made, And A Sense Of Belonging Is Felt. Don't Miss Out On This Opportunity To Live In Raymerville! ** This is a linked property.** (id:60365)
2236 Pemberton Way
Innisfil, Ontario
Welcome to 2236 Pemberton Way, an exceptional 5-bedroom, 4.5-bath luxury residence offering 4,373 sq ft of refined living space on a rare nearly 1-acre lot in the prestigious Churchill Downs Estate Community of Innisfil. Perfectly positioned on a quiet cul-de-sac with no sidewalk, this nearly new home showcases timeless elegance and modern sophistication. A 3-car tandem garage, plaster crown moldings, elegant wainscoting, and coffered ceilings set a grand tone, complemented by hardwood flooring, 8 ft doors, 7" baseboards, and designer trim detailing throughout. The heart of the home is a custom chefs kitchen featuring a striking quartz island, undermount cabinet lighting, furring panel with valance, and premium built-in appliances, including a 48" THOR gas range with 7 burners and grill, 48" chimney hood, 30" KitchenAid double oven, 42" built-in KitchenAid fridge, dishwasher, and a bespoke coffee pantry station. The living area exudes sophistication with a gas fireplace framed by a dramatic bookmatched porcelain slab and fluted accent panels, while expansive 8 ft sliding doors seamlessly connect to the sprawling backyard, offering endless potential for an outdoor oasis. Additional features include pot lights throughout, 24" x 24" porcelain tiles, zebra blinds, security cameras, central vacuum rough-in, air conditioning, and second-floor laundry. Just 1 year and 2 months old and covered under Tarion warranty, this residence combines architectural elegance, premium finishes, and modern functionality in one of Innisfils most sought-after communities. (id:60365)
267 Aurora Heights Drive
Aurora, Ontario
Welcome to this exceptional home located in the highly sought-after Aurora Heights neighbourhood, just steps from beautiful Copland Park. Proudly offered for the first time, this bright and spacious residence features a thoughtfully designed floor plan with numerous upgrades throughout. Elegant French doors and pot lights create a warm and inviting ambiance, while the large, family-sized kitchen is a true standout, boasting granite countertops, a ceramic backsplash, porcelain tile flooring, and multiple walkouts to an expansive custom deck.Perfect for entertaining or unwinding, the outdoor living space includes a stunning covered hot tub, offering year-round enjoyment in a private, tree-lined backyard. This home combines comfort, style, and functionality in every detail. Located within walking distance to top-rated schools, parks, shops, and everyday amenities, this rare offering presents a unique opportunity to experience refined living in one of Auroras most established and desirable communities (id:60365)
192 Nelson Street
Bradford West Gwillimbury, Ontario
Rare Find - Fully Renovated Raised Brick Bungalow! Discover this hidden gem on a quiet, mature street in one of Bradford's most desirable neighbourhoods. Surrounded by lush landscaping, this home offers exceptional privacy and modern comfort. Enjoy 1,800 sq. ft. of totally renovated living space filled with natural light from large newer windows. Beautiful new flooring (2025), freshly painted designer-neutral walls, smooth ceilings with pot lights, and a sleek modern kitchen (2023) make this home move-in ready.The bright, open living-dining area is perfect for family gatherings or entertaining, while the smart layout keeps the three bedrooms tucked away for peace and quiet.The finished lower level with large above-grade windows, wood fireplace, and 3-piece bath offers flexible space for guests, teens, or in-laws. The laundry area with epoxy floors and extra storage can easily convert to a gym, workshop, studio, or secondary kitchen. Step outside to a fully fenced private yard-ideal for relaxing or hosting friends. Fruit trees and berry bushes will greet you in spring! Recent upgrades: Furnace, Heat Pump & Water Tank (2024), Bathrooms (2025), Lighting Fixtures (2025), Front Door (2025), Newer Windows (8 years), Bedroom Flooring (2025), Kitchen (2023). Close to schools, parks, transit, Bradford Lions Club, and all amenities. (id:60365)
41 Pelee Avenue
Vaughan, Ontario
Step Into Luxury And Comfort At 41 Pelee Avenue, A Former Builders Model Home Perfectly Situated On A Premium Ravine Lot In The Heart Of Kleinburg! This Stunning Residence Combines Elegant Design, Modern Functionality, And Serene Nature Views. A True Showpiece You'll Be Proud To Call Home. Offering Approximately 4,000 Sq Ft Of Living Space, This Home Features 5 Bedrooms And 6 Bathrooms, Including A Main-Floor In-Law Suite And A Fully Finished Walk-Out Basement With A Separate Entrance, Kitchen, Bedroom, Bathroom, Lots Of Storage And Its Own Washer & Dryer; Ideal For Rental Income Or Multi-Generational Living. The Main Level Impresses With Soaring Ceilings, Pot Lights Throughout, And Rich Hardwood Floors. The Spacious Open-To-Below Great Room Fills With Natural Light, Flowing Into A Large Gourmet Kitchen Featuring Stylish Quartz Countertops, Stainless Steel Appliances, Extended Cabinetry, And An Oversized Island Perfect For Cooking, Entertaining, And Family Gatherings. The Breakfast Area Walks Out To A Massive Deck Overlooking The Ravine, Offering A Peaceful And Private Outdoor Escape. Upstairs Features Four Spacious Bedrooms, Each With Ensuite Access. The Primary Retreat Includes A Grand 5-Piece Spa-Inspired Ensuite And Dual Walk-In Closets. A Beautifully Designed Den Overlooks The Great Room, Ideal For A Home Office Or Reading Space. Located Minutes From Hwy 427, 407, 27 & 50, Vaughan Mills, Cortellucci Vaughan Hospital, Schools, Parks, And Nature Trails. With Its Dual Laundry Areas, Ravine Views, Designer Finishes, And Rental Potential, 41 Pelee Avenue Offers A Perfect Blend Of Luxury, Versatility, And Location A Rare Find In Kleinburg You Dont Want To Miss! (id:60365)
390 Main Street
King, Ontario
MUST BE SEEN! Wonderfully decorated and updated throughout, just the right touch of modern and charming. Great opportunity for extended family or investment, live in one half and rent the other half. TWO...main floor Kitchens, living rooms, dining rooms, 2 Main floor laundry rooms, and seven bedrooms upstairs! Majestic over one-acre manicured lot with large Eating and Entertaining area/Patio and gardens, lot backs onto protected land No homes behind! Walk to quaint shops, restaurants/patios on Historic Main Street. The home is currently being used as a single-family dwelling; however, it can easily be used as two separate homes with two front and back entrances. Many Possibilities. (id:60365)
29 Tormore Drive
Richmond Hill, Ontario
Close to Bayview High School and Go train station. Updated Kitchen and Washroom, Beautiful backyard. Private neighbourhood. No Pet. No Smoking inside of property. Easy Access to Public Transit. (id:60365)
205-207 - 41 Metropolitan Road
Toronto, Ontario
Office Space @ Warden, Just Off Hyw 401. on the 2nd Floor, Private Office With Open Space. Ideal For Real Estate, Insurance Brokerage, Gym, Show Rooms Or Any Other Professional Office. **EXTRAS** Flexible Lease Term. (id:60365)

