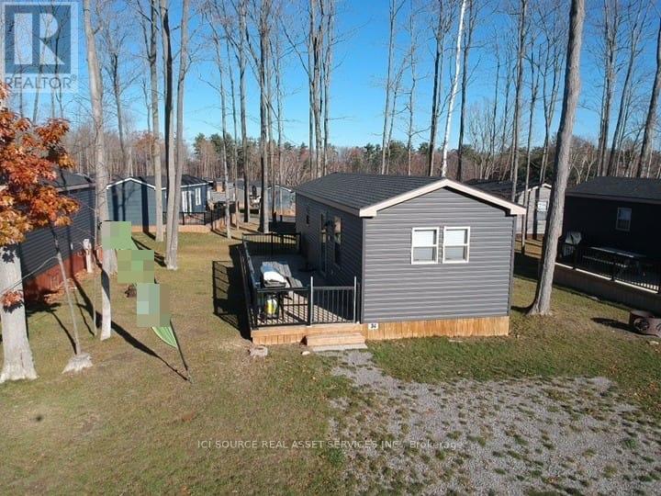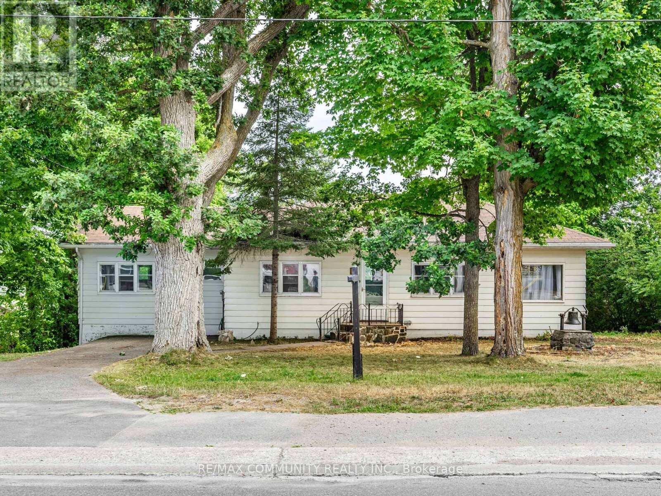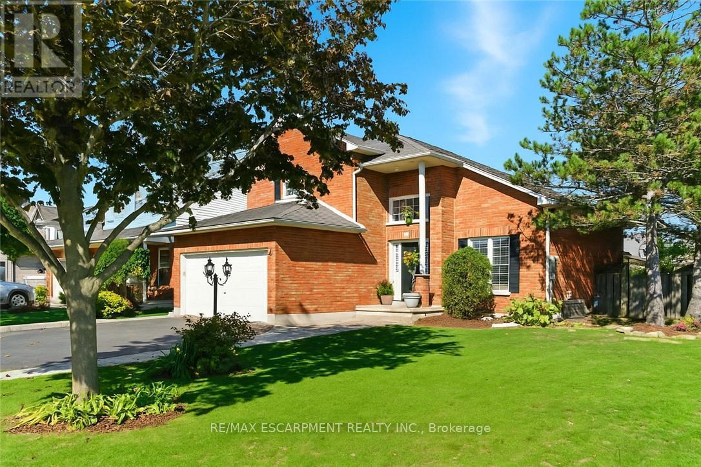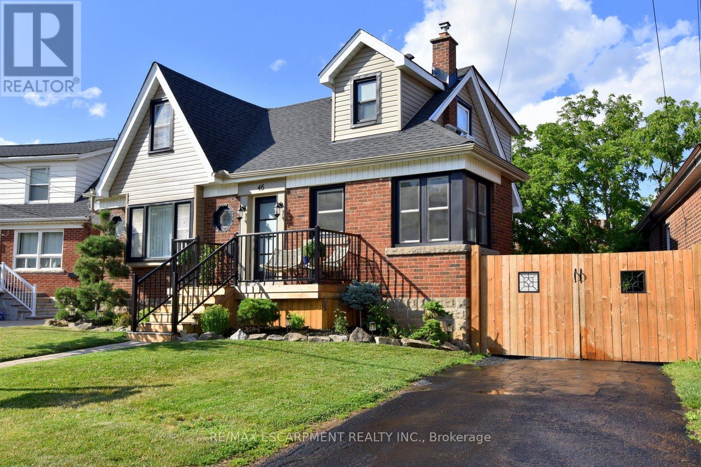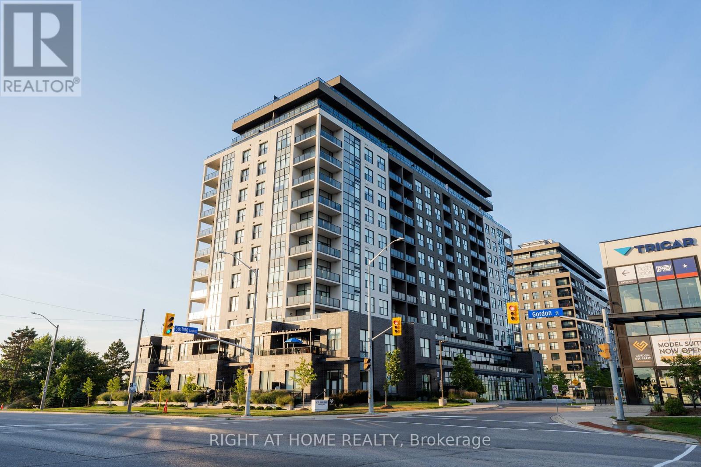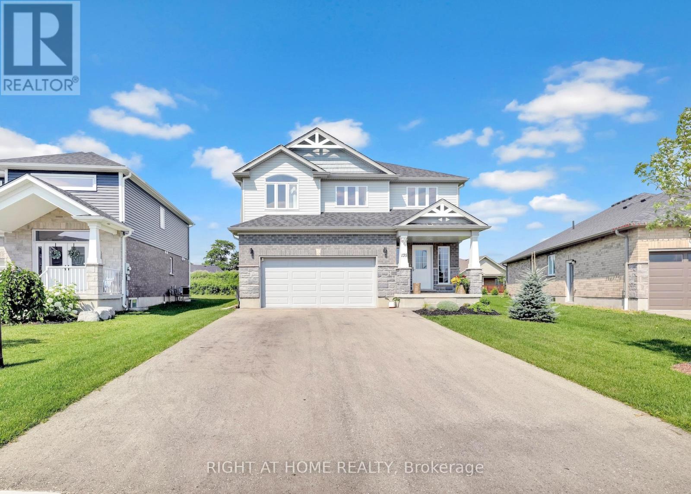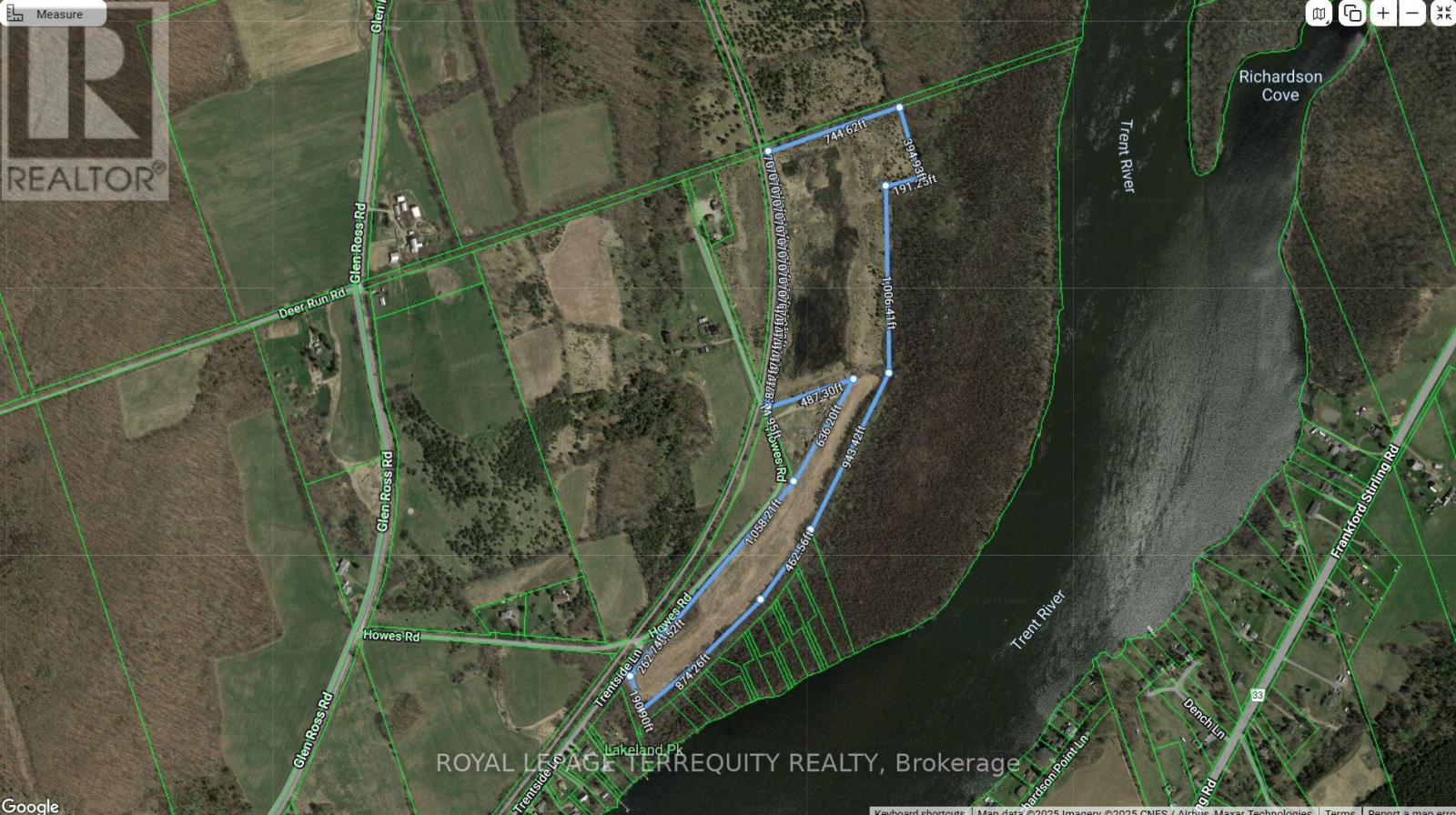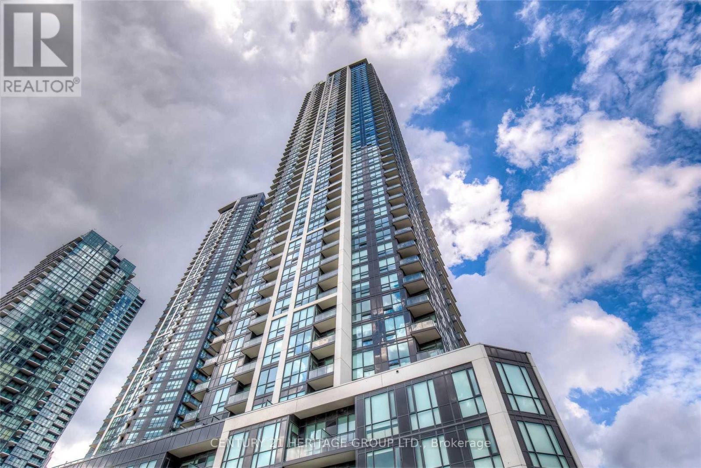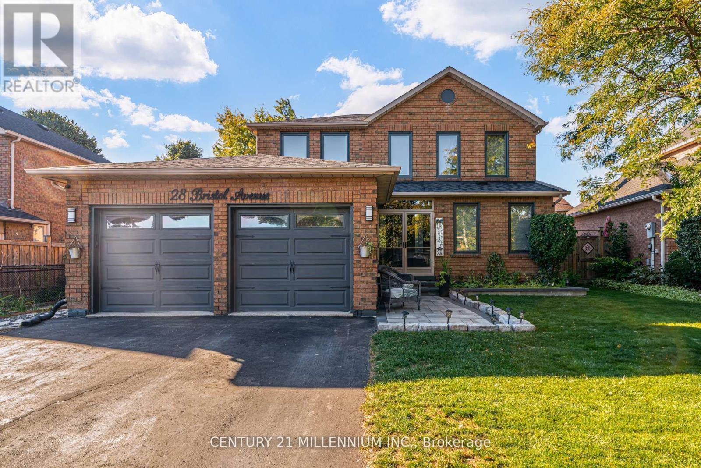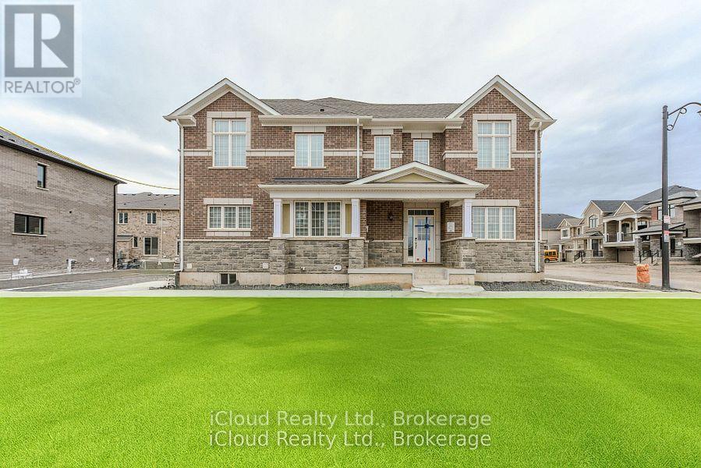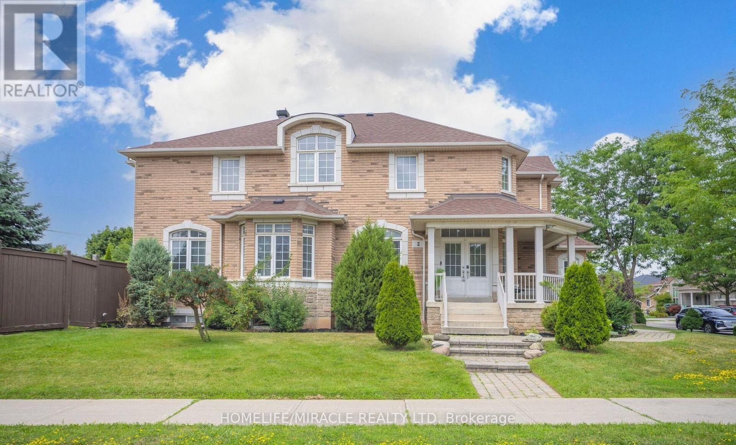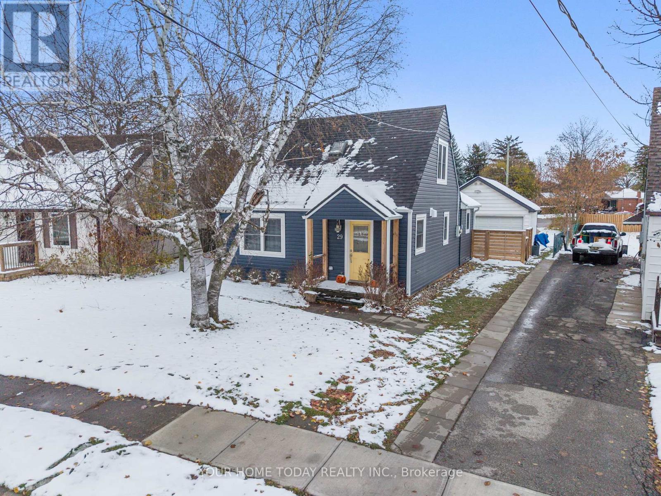Sal034 - 1235 Villiers Line
Otonabee-South Monaghan, Ontario
Lowest priced cottage! Cozy resort cottage with access to the amazing Bellmere Winds amenities. With 3bedrooms and an open living space, this cottage has plenty of space to sleep your family and friends, and could be your perfect 3-season resort getaway. *For Additional Property Details Click The Brochure Icon Below* (id:60365)
36 North Street
Kawartha Lakes, Ontario
Welcome to 36 North Street, located in the picturesque village of Bobcaygeon, just approximately 1.5 hours from the Greater Toronto Area. This warm and inviting 4+1 bedroom, 2- bathroom bungalow sits on a wide and deep lot, offering ample outdoor space and privacy. The home features a newly renovated kitchen and bathrooms (2025), a bright and airy living area, and a high, partially finished walkout basement complete with a workshop and recreation room, leading directly to the backyard-ideal for hobbies, entertaining, or relaxing. Perfectly situated within walking distance to local schools, parks, shops, cafes, and the iconic Kawartha Dairy, this home offers the ideal blend of small-town charm and modern convenience. As per Enbridge, natural gas service is coming to Bobcaygeon. (id:60365)
2 Caledonia Avenue
Haldimand, Ontario
Welcome to 2 Caledonia Avenue where style, comfort, and location meet. This stunning 3+1 bedroom, 3 full bathroom home sits on a beautifully landscaped corner lot in a sought-after neighbourhood, and within walking distance to parks, schools, and daily amenities. Step inside to soaring vaulted ceilings and oversized windows that flood the open-concept living and dining area with natural light. Rich hardwood floors, upgraded lighting, and a custom staircase with a striking bannister elevate the space with warmth and elegance. At the heart of the home is a showstopping Winger kitchen, featuring quartz countertops, stylish backsplash, island with seating, and seamless sightlines into the cozy family room perfect for everyday living and entertaining. Upstairs, find three generous bedrooms including a serene primary suite with ensuite privileges to a spa-like bath complete with glass shower and contemporary finishes. The fully finished basement offers incredible versatility, with a spacious bedroom with ensuite access, full bath, and an expansive recreation room ideal for a home theatre, gym, or games room. Outside, enjoy the upgraded deck and private yard, perfect for relaxing or hosting summer BBQs. Additional highlights include elegant California shutters, fresh paint throughout, professionally cleaned carpets, and a range of tasteful upgrades that enhance every corner of the home. Move-in ready and impeccably maintained the perfect place to call home. (id:60365)
45 Dunkirk Drive
Hamilton, Ontario
Family Living at Its Best Priced to SELL Discover this solid brick home in the highly desirable Rosedale neighbourhood - one of Hamilton's most family-friendly communities. Just minutes from the famous Kenilworth Stairs, scenic escarpment trails, and beautiful parks, this location is perfect for an active lifestyle. Set on a mature, tree-lined court, the home offers convenient access to highways, public transit, schools, and shopping. A Massive multi-vehicle garage provides plenty of space for the hobbyist, car enthusiast, or anyone in need of extra storage. Inside, a finished in-law suite delivers a fantastic option for parents, adult children, or extended family - complete with its own private space. A rare opportunity to own a classic brick home in a sought-after location, perfect for families looking to settle in a welcoming community. (id:60365)
812 - 1878 Gordon Street
Guelph, Ontario
Discover this stunning southeast-facing, 8th-floor residence offering 1,184 sq. ft. of light-filled living space wrapped in floor-to-ceiling windows where every glance yields a sweeping, unobstructed views of the lush greeneries. Wake up to the beautiful sunrises in the primary bedroom, which boasts large walk-in closet and an ensuite with a standing glass shower and granite counters. The second bedroom is equally versatile perfect for guests, a home office, or both with an easy access to the common bathroom. The gourmet kitchen is a true showpiece, featuring sleek quartz countertops, Barzotti cabinetry, gorgeous backsplash and valance lighting. The open concept layout provides a seamless connection to the dining and living areas. Step onto the 69 sqf. private balcony to take in the early morning sunrise while sipping your cup of coffee or just enjoying the breathtaking views. Residents enjoy an array of premium amenities, including a state- of-the-art fitness centre, golf simulator, pay per use guest suite, bike storage, and an impressive sky lounge complete with games room, bar, and wraparound city views. A private parking space is also included. Perfectly located just steps from shopping, dining, and entertainment and minutes to transit and Highway 401. This residence offers a luxurious, low-maintenance lifestyle ideal for downsizers and busy professionals. (id:60365)
135 Stephenson Way
Minto, Ontario
Nestled on a quiet street in the sought-after community of Palmerston, 135 Stephenson Way welcomes you with over 2,800 square feet of thoughtfully designed living space. This home masterfully blends modern elegance with family-friendly functionality. Step inside and be greeted by the stunning floor-to-ceiling foyer, solid oak stairs leading to the upper floor, and a striking floor-to-ceiling electric fireplace with featured wood wall panels, upgraded lightings adding cozy ambiance to the space. The open-concept design seamlessly connects the kitchen, living, and dining areas, creating an inviting atmosphere for family gatherings while overlooking the expansive backyard through large windows. Bathed in natural light, the kitchen features stainless steel appliances, including a gas stove with a range hood, cabinetry with deep drawers for pot storage, and quartz countertops with a beautiful subway tile backsplash. Adjacent to the kitchen is the laundry room and walk-in pantry, adding to the home's functionality. Sliding glass doors open to an interlock patio, perfect for relaxing or watching the afternoon sunsets. The upper level offers 4 bedrooms and 2 bathrooms, where the blue sky serves as the backdrop to every room. The primary bedroom features a spacious walk-in closet and a luxurious 4-piece ensuite with a glass shower and soaker tub. The vaulted ceiling allows the morning warmth from the sun to fill the room. Descend to the lower level through the solid wood stairs, where another bedroom, a 3-piece bathroom, and a spacious rec room await. The lower level boasts laminate flooring, pot lights, upgraded large windows, and a great wet bar, making it suitable for an in-law suite. Walking distance to trails, schools, a hospital, a retirement facility, and a park. About 45-minute drive to Elora, Kitchener-Waterloo, Guelph, and an hour to Brampton. (id:60365)
186 Howes Road
Quinte West, Ontario
Just over 30 acres of vacant land zoned Rural (RU). Wonderful country atmosphere!!! Located just North of the growing community of Frankford! GeoWarehouse has this 30 acre lot address as- 186 Howes Rd- this is the same address as the 5 acres that were severed a few years ago from the larger lot. The Buyer will need to acknowledge this. Situated near the bustling communities of Campbellford and Stirling. Partly cleared land some backing onto The Lower Trent Heritage Trail. The property may have an unopened road allowance to the Trent Severn Waterway- to be determined. Lots of road frontage on Howes Road where a home could potentially be built. Large irregular shaped with lots of potential for trails, walkways and open to your imagination. Close proximity to the Heritage Trail and Trent River for those outdoor enthusiasts, as well as 5 minutes to Oak Hills Golf Club. Location is approx. 15 minutes to the 401, 25 minutes to Belleville and 20 minutes to Trenton. 2 hours to Toronto. 2 hours to Ottawa. Close to Lock # 7 on the Trent Severn Waterway just up the road on Glenn Ross Rd. Grab an ice cream cone from the little general store. Own your own piece of nature!! Act fast- new on the market. (id:60365)
703 - 4011 Brickstone Mews
Mississauga, Ontario
Furnished Unit With 1 Parking & 1 Locker. Bright and Spacious 1 Bedroom Unit At PVS1 In The Heart Of Mississauga. Unit Features Open Concept Layout With 10 Ft Ceilings, Carpet Free, Featuring Floor To Ceiling Windows With Great View Looking Onto Outdoor Garden, Upgraded Stainless Steel Appliances, Extended Kitchen Cabinetry, Quartz Counter Tops With Breakfast Bar, Balcony With Deck Flooring. Amazing Location Just Minutes To Square One, Sheridan College, Go Transit, Bus Stop, Restaurants, YMCA. Easy Access To Public Transit and Highway 403 & 401. Bus Route To University of Toronto Mississauga. Available To Move In Today! (id:60365)
28 Bristol Avenue
Brampton, Ontario
Beautiful Family Home with In-Ground Pool & 2 Gas Fireplaces Perfect for a Large or Growing Family!This spacious 2,010 sq. ft. home plus a finished basement is thoughtfully designed to accommodate family living, offering 3+1 bedrooms, multiple living areas, and exceptional features throughout.The bright, open-concept living and family rooms are filled with natural light and feature hardwood floors and a cozy gas fireplace with a brick surround. The separate dining room with a bay window flows seamlessly into the family-sized eat-in kitchen, complete with a glass tile backsplash, built-in pantry, under mount sink, and walkout to the deck perfect for everyday living and entertaining.The main floor also includes a spacious laundry room with direct yard access, a large walk-in pantry, and a second gas fireplace adding warmth and charm.Upstairs, you'll find three generous bedrooms, including an expansive primary suite with a walk-in closet and a luxurious 5-piece ensuite featuring a deep soaker tub. A versatile fourth bedroom offers flexibility for guests, a home office, or a playroom.Step outside to your private backyard retreat fully fenced and complete with a sprinkler system and sparkling in-ground salt water pool, with gas heater approx 6 feet deep, ideal for family fun and summer entertaining.This is a home that truly offers it all - space, comfort, and the perfect setting for making lasting family memories. Roof 22, Windows 22, Ac and Furnace newer, gas line for BBQ. (id:60365)
1217 Ferguson Drive
Milton, Ontario
Premium Corner Lot - 4 Bedroom Freehold Townhome. Welcome to the Sage Corner, a Highly Sought After Brand New, Never Lived In, 2 Storey Corner Townhome featuring Top Tier Upgrades in Prime Milton Community. With an Elegant Brick and Stone Exterior, This Freehold Townhome offers 1997 Sq.Ft. of throughfully designed living space. Modern and Elegant Interior: 9ft Ceilings on both Floors for an Open, Airy feel , Carpet Free Home with Laminate Flooring Throughout, Spacious Open Concept Layout with a Separate Den/Home Office, Gourmet Kitchen with Quartz Countertops and Modern Finishes, Cozy Family Room with a Fireplace - Perfect for Relaxing or Entertaining, Triple Glazed Windows and High Efficiency features for Year Round Comfort, Luxurious Primary Suite with a Walk-In Closet and Spa Like Ensuite featuring a Framless Glass Shower, Prime Location and Unmatched Convenience, Walking Distance to Top Rated Schools - Craig Kielburger Secondary School, Saint Kateri Catholic Secondary School, Saint Anne Catholic Elementary School. 10 Minute Drive to Toronto Premium Outlets, Mississauga, Oakville, Burlington. Easy Highway Access to James Snow Parkway Exit to 401 and 407, Close to Essential Amenities. (id:60365)
2 Roycrest Street
Brampton, Ontario
A Rare Gem in Prestigious SneLgrove Community! Rare Find! Welcome To 2 Roycrest St Brampton, Situated On A Prem. Corner Lot W/4+3 Bdrm,4 Washroom Detached Home In One Of The Most Sought-Out Areas In Brampton. Huge Stamped Driveway Fits 4 Cars; Totaling 6 parking Spots. Laundry On Main Floor. Rare 3 Bedroom Bsmt W/9Ft Ceiling &Sep Ent. Absolutely Gorgeous Home Features All Upgrades A Home Owner Would Ever Want! Sep Living, Dining & Family Room, Custom Gourmet Upgraded Kitchen. Perfect Layout W/Remarkable Bdrm Sizes, Solid Oak Staircase. S/S Fridge, S/S/ Gas Stove Top, S/S Dishwasher Front Load Washer And Dryer Sprinkler System, Separate Entrance To Basement. (id:60365)
29 Normandy Boulevard
Halton Hills, Ontario
Amazing Pie-Shaped Lot in Prime Georgetown Location with Potential to Sever or add Additional Dwelling Unit!Set on an expansive lot with access from two roads, this fully renovated property offers unlimited possibilities with tons of parking and a separate garage - perfect for hobbyists or extra storage. Inside, the main and upper levels have been fully redone in 2021 with attention to detail, quality finishes and a designer flair. The home features two sleek bathrooms - a 4-piece on the main level and a 2-piece upstairs. The sun-filled living room is warm and inviting, with access to the deck and fenced in yard - ideal for weekend BBQs or morning coffee. The sharp kitchen with eat-in area boasts neutral white cabinetry, quartz counters, stainless steel appliances with two bright windows. Throughout the home, you'll find stylish vinyl plank flooring that enhances the modern appeal. The main floor includes a convenient primary bedroom, while the upper level offers two cozy bedrooms with gently sloped ceilings and charming knee walls. A main-floor laundry adds everyday convenience. All this in a fabulous location - walking distance to everything Georgetown has to offer, including schools, parks, shops, the GO Station, and more. (id:60365)

