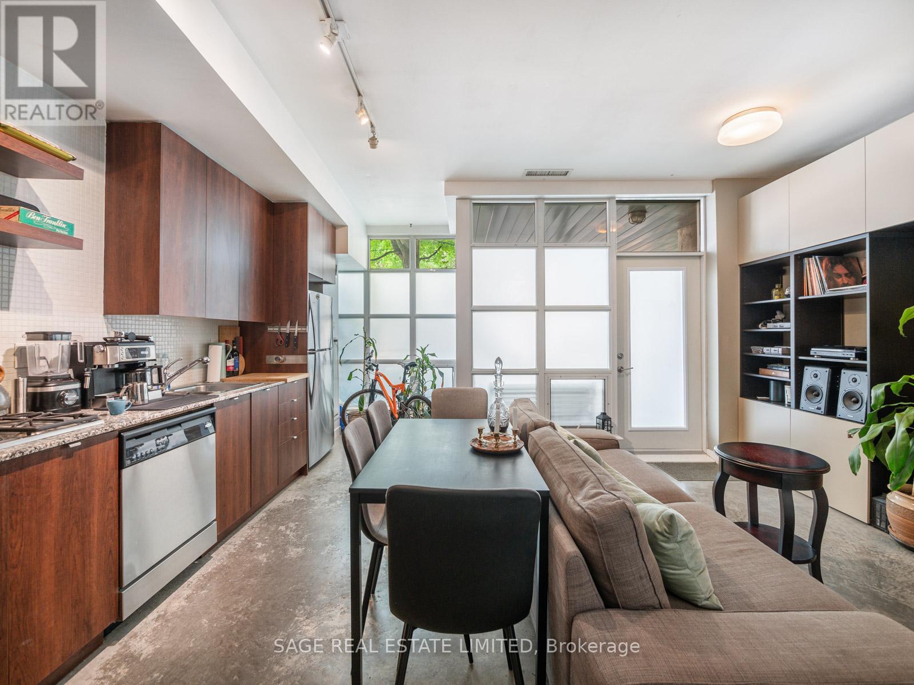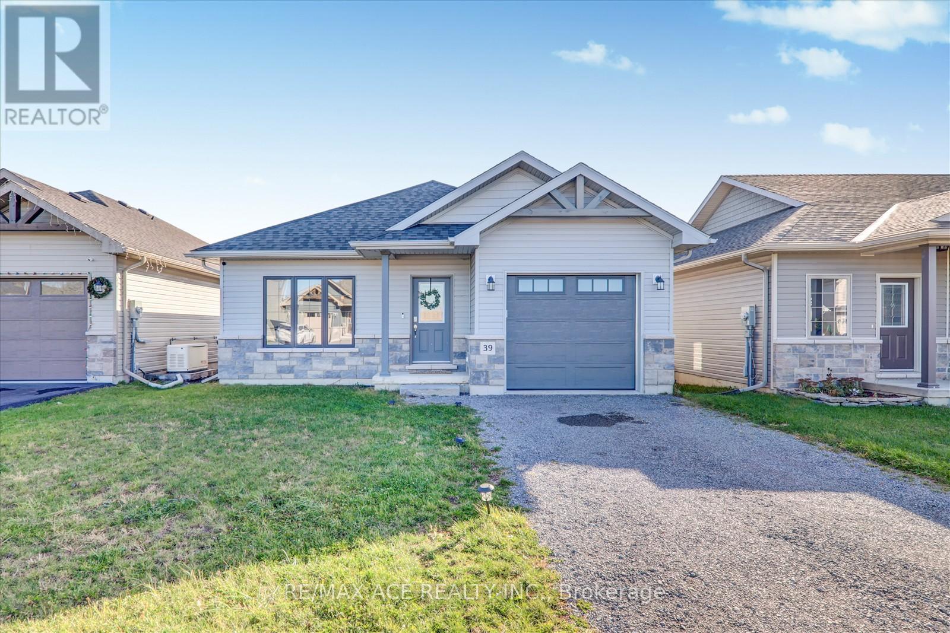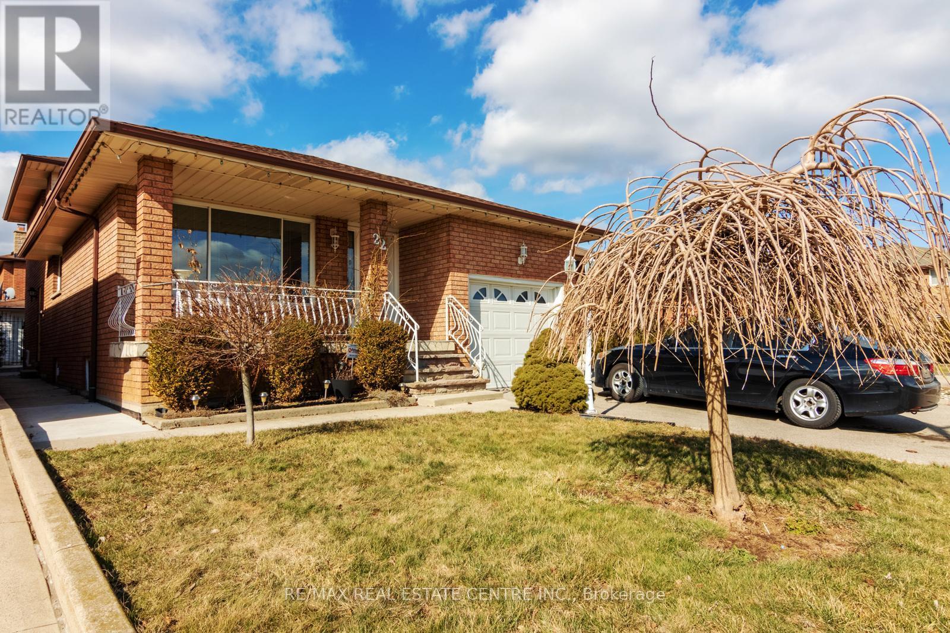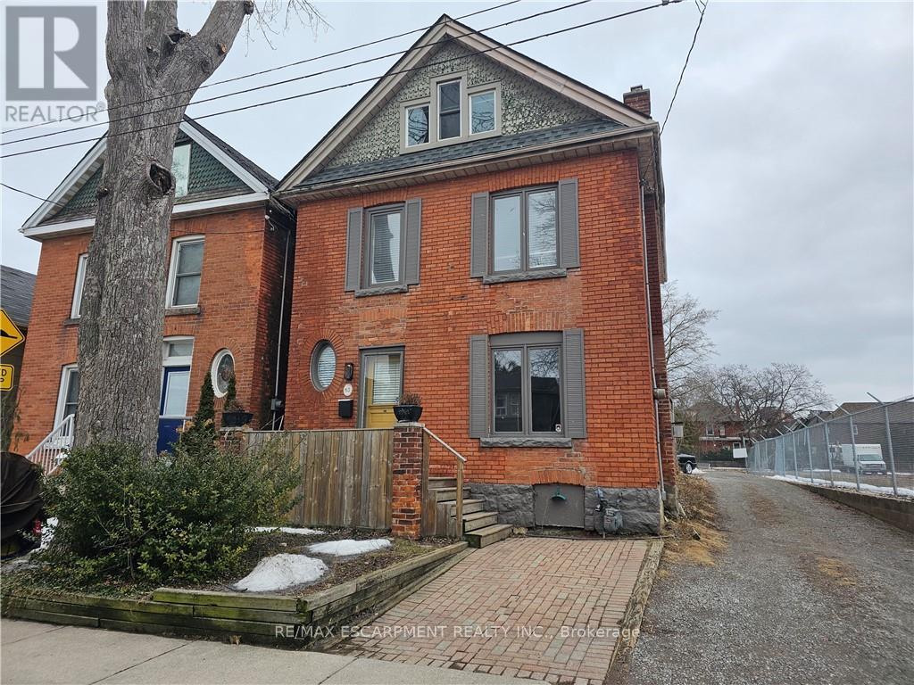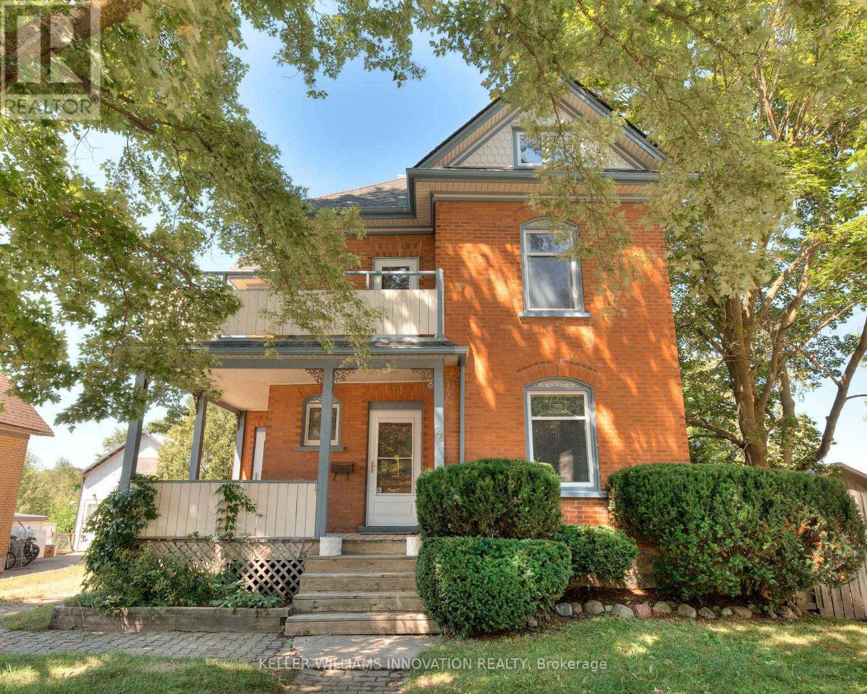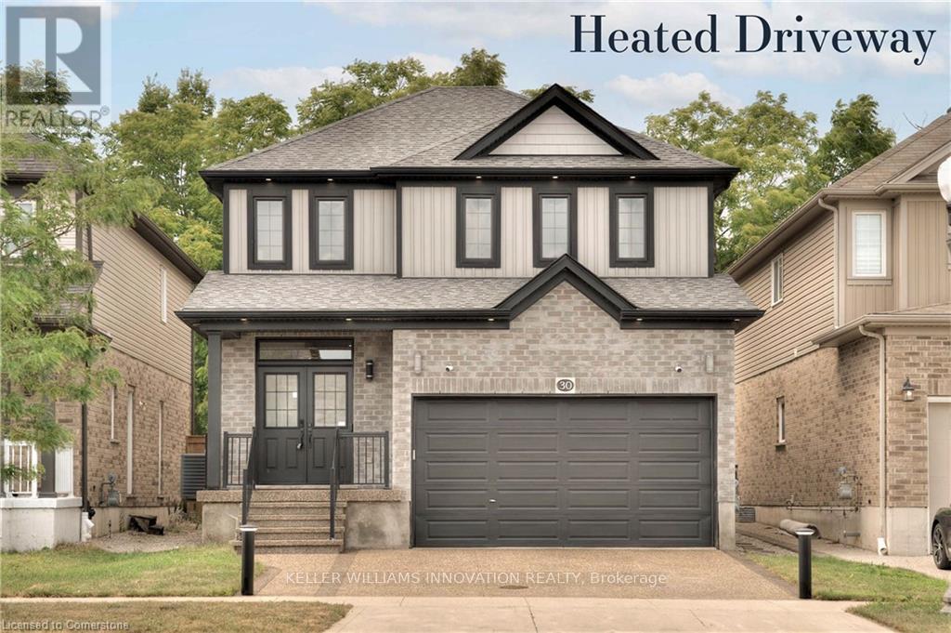209 - 88 Grandview Way
Toronto, Ontario
Rarely offered, ultra spacious 1+den in the heart of North York. Bright, open-concept layout with approx. 700799 sqft of living space. Upgraded kitchen with stainless steel appliances and stone countertops. Sliding French doors to a spacious den with view of garden-ideal as a 2nd bedroom or home office. Primary bedroom features walk-in closet with organizers. 9 ft ceilings and laminate floors throughout. Facing quiet gated community with 24hr security. Prime underground parking included. Steps to subway, Empress Walk, McKee P.S & Earl Haig S.S.school zone, restaurants, parks & more. Tenant to pay Hydro, Gas, HWT rental & tenant insurance. Must set up before occupancy. (id:60365)
Garden - 696 Winona Drive
Toronto, Ontario
Experience modern living in this brand-new, sun-filled loft-style cottage inspired garden suite tucked away in the heart of Oakwood Village, just 5 min walk to both ECLRT and TT line and quick access to all major highways via Allen Road 20 Minutes TTC ride to Union Station (Downtown Toronto). This spacious 3-bedroom, 2.5-bathroom unit offers an airy open-concept layout with soaring vaulted ceilings, luxury vinyl plank flooring, and abundant windows and skylights that bring in beautiful natural light throughout the day. The oversized sleek kitchen features top notch Samsung stainless steel appliances and high-end finishes that elevate the space. Enjoy Split AC system with separate control in each and every room. Shared amenities include a BBQ area and bike rack. Enjoy the privacy and charm of a garden suite home while being just a short walk to Eglinton Avenue, local shops, parks, supermarkets, and major transit. A rare opportunity to enjoy comfort, style, and convenience in a family-friendly neighbourhood. Move-in ready! (id:60365)
322 - 320 Richmond Street E
Toronto, Ontario
Welcome to The Modern by Empire Communities! This sleek and polished 1 Bed + Den suite offers bright, open-concept living with 9 ft ceilings, floor-to-ceiling windows, and stylish hardwood floors throughout. The modern kitchen features stainless steel appliances and contemporary finishes, perfect for both daily living and entertaining. The spacious primary bedroom boasts a Juliette balcony, large walk-in closet with custom shelving, and a private 3-piece en-suite. The versatile den includes built-in shelving, ideal for a home office or use as a second bedroom. Residents enjoy premium building amenities that rival a 5-star hotel rooftop plunge pools, fully equipped gym, 24-hour concierge, and more. Located just steps from the TTC, St. Lawrence Market, Distillery District, George Brown College, Financial District, Corktown, and vibrant restaurants and retail. (id:60365)
101 - 19 Brant Street W
Toronto, Ontario
Loft Lovers, Welcome to Quad Lofts!This Is One of The City's Rarest And Most Boutique Loft Buildings W Only 70 Units,a King West Paradise. This Is A Rare 1+Media Ground Floor Unit W Direct Access To Street & A Quiet & Serene Courtyard Helping You Escape The High-Pace Streets Of Downtown. This Unit Will Make You Feel Like You Live In A Townhouse. With 9' Ceilings, Modern Kitchen W/Stainless Steel Appliances,Custom Storage, Gas Stove, This Unit Is Perfect For Entertaining. Surrounded By The City's Most Elite Restaurants, Shops, Bars, Nightlife, And Easy Access To Any Form Of Public Transportation. This Location Can't Be Beat! A Short Walk From The New YMCA & St Andrews Playground,Also Nearby The Waterfront, This Building Includes Amenities Like Gym, Party Room, Pool Table & BBQ. (id:60365)
39 Barley Trail
Stirling-Rawdon, Ontario
Discover the perfect blend of comfort and versatility at 39 Barley Trail, located in the heart of Stirling. 5 minutes from the Trent River an Oak Hills Gold Course, walking distance to heritage trails, restaurants, theater, schools, groceries, parks. This inviting home features 2 bedrooms on the main floor wit ha bright living area, modern kitchen with a center island, granite countertops, pantry, large living room, tray ceiling, dining room with glass doors leading to your covered back deck, and a 4 piece bat and ample natural light. The finished lower level boasts 2 additional bedrooms, rec-room, bathroom, laundry room, storage, and natural light. This spectacular custom built Farnsworth home offers 2380 sq. ft. of quality living space. Schedule your viewing today! (id:60365)
36 Port Crescent
Welland, Ontario
Less than 2 years old beautiful Detached house in one of the best Area in city of Welland .very close from the college & Plaza and school with very reasonable Lease price .students and small family are preferred. The lease will be short term (NO Renewal) Must be post dated cheque for the monthly rent . (id:60365)
Main - 22 Glenhaven Drive
Hamilton, Ontario
Lovely 3 Bedroom All Brick, In Prime West Mountain Location! Close To Schools, Parks, Shopping And Highway Access. Spacious Family Home With Huge Foyer As You Enter The Home And Large Bedrooms. Neutral Ceramics With Eat-In Kitchen With Maple Cabinetry. This Home Has Parks Near By In Great Neighborhood Close To And Public Transit. A Must See! Looking For A+++ Mature Tenants. (id:60365)
63 New Street
Hamilton, Ontario
All Brick Century home is available, steps to Locke street, shops and restaurants and all other amenities. Go Bus, close to Mac University/ hospital. Parking for two cars. Kitchen with walk out to fully fenced yard with interlock patio. Reclaimed brick gas fireplace, some plank flooring .. Three spacious bedrooms ideal for the investors landlord or for your own use. Perfect for the commuter just one minute to 403 Highway for Toronto or Brantford bound destinations. Home is vacant. (id:60365)
7 - 1131 Gordon Street
Guelph, Ontario
Modern Executive Townhome for Lease Prime Guelph Location! Welcome to this beautiful, modern townhome located in a private executive enclave just minutes from the University of Guelph, restaurants, shops, and transit. This stylish home offers an open-concept layout with oversized windows that flood the space with natural light. The kitchen is equipped with stainless steel appliances, including a built-in microwave, and features quartz countertops in both the kitchen and all bathrooms. Enjoy the spacious walkout rec room perfect for a home office, gym, or additional living space. Situated in a quiet, well-maintained complex, this townhome offers a blend of contemporary living and convenience in one of Guelphs most sought-after locations. Minutes to University of Guelph, restaurants, transit & more. Don't miss this opportunity to lease a stylish, turnkey home in an ideal location! (id:60365)
26 Arthur Street N
Woolwich, Ontario
Welcome to 26 Arthur Street N, a striking century home where timeless red brick and original woodwork meet bold, modern design. Set on a tree-lined street in charming Elmira, this property offers unmatched character and convenience, just steps from the Kissing Bridge Trail, Downtown shops, schools, parks, the Woolwich Memorial Centre, and easy highway access for commuters. From the gabled roofline to the inviting wraparound porch and second-storey balcony, the homes curb appeal is undeniable. Mature trees, manicured shrubs, and a private driveway add to the charm. Inside, the spacious foyer sets the tone with warm wood detailing, stained glass windows, and a dramatic staircase. The main floor flows seamlessly through beautifully styled living and dining spaces featuring rich trim, original pocket doors, and designer wallpaper that balance historic character with a modern touch. The renovated kitchen is a showpiece; checkerboard flooring, quartz waterfall island, sleek blue cabinetry with brass hardware, and stainless steel appliances create a bold yet functional hub for daily living. Upstairs, youll find three comfortable bedrooms, each with its own unique personality, along with a renovated four-piece bathroom. The versatile layout offers space for bedrooms, nursery, or a home office. A recently finished attic provides a quiet retreat complete with its own bathroom, perfect as a primary suite, studio, or hideaway. The basement includes walk-out access to the backyard, ample storage, and room for a workshop. Outside, the deep yard offers privacy thanks to mature trees and no rear neighbours a serene setting for summer evenings or family play. Recent updates include the kitchen, bathrooms, roof, windows, electrical, furnace, and AC ensuring peace of mind while preserving this homes original character. This home offers a rare blend of history, creativity, and modern convenience a truly one-of-a-kind home in a welcoming Elmira community. (id:60365)
30 Mistywood Street
Kitchener, Ontario
Welcome to 30 Mistywood Street a fully renovated 5-bedroom, 3.5-bathroom smart home nestled on a quiet street in Kitcheners desirable Doon community. With premium finishes, smart technology, and thoughtful upgrades throughout, this home is truly move-in ready. Located steps from Groh PS, Blair Creek Trail, and only minutes to easy 401 access. From the outside, enjoy impressive curb appeal with a brick and siding exterior, black trim, a covered front porch, and a smart-controlled heated driveway - No more shovelling your driveway in the winter! Inside, the carpet-free layout features new 7mm luxury vinyl plank flooring across the main and upper levels, fresh paint, pot lights, and smart switches throughout. The main floor offers an open-concept kitchen with quartz countertops, modern cabinetry, stainless steel appliances, and a large island. The kitchen flows into a bright dining and living area with built-in ceiling speakers and a warm, welcoming atmosphere. A second main floor laundry hookup adds everyday convenience. Upstairs, you'll find four generous bedrooms and two full bathrooms. The primary suite features bright windows, a large walk-in closet, and a stylish 3-piece ensuite with a walk-in shower. Three additional bedrooms share a sleek 4-piece bathroom. The fully finished basement offers a flexible in-law setup, complete with a large bedroom, a new bathroom, a kitchen, and an open living area all with in-floor heating for maximum comfort. Step outside to a private, low-maintenance backyard with a new pergola and stamped concrete patio, perfect for entertaining or relaxing outdoors. Additional features include home audio on the main floor (roughed-in upstairs), a double-car garage, and an ideal layout for growing families or multi-generational living. Dont miss this rare opportunity in one of Kitcheners most prestigious communities! (id:60365)
75 Lorne Avenue
Hamilton, Ontario
Beautifully fully renovated 2 storey detached home with plenty of charm in the heart of Hamilton's St. Clair/Blakeley neighbourhood. This home features an open concept main floor plan, perfect for entertaining guests, with laminate flooring throughout the entire level, living and dining spaces adjoined with a large custom eat-in kitchen with breakfast bar island, stainless steel appliances, quartz countertops and access to backyard. The upper level is home to 3 good-sized bedrooms, a 4 piece bathroom and upgrades including a gorgeous custom glass railing and laminate flooring throughout. Fully renovated both inside & out with newer plumbing, electrical, windows, roof, front & rear concrete, front porch & rear deck. Move in & immediately enjoy all this lovely home has to offer! Close to all the conveniences & more such as public transit, schools, Gage park, hospitals, churches and library. (id:60365)




