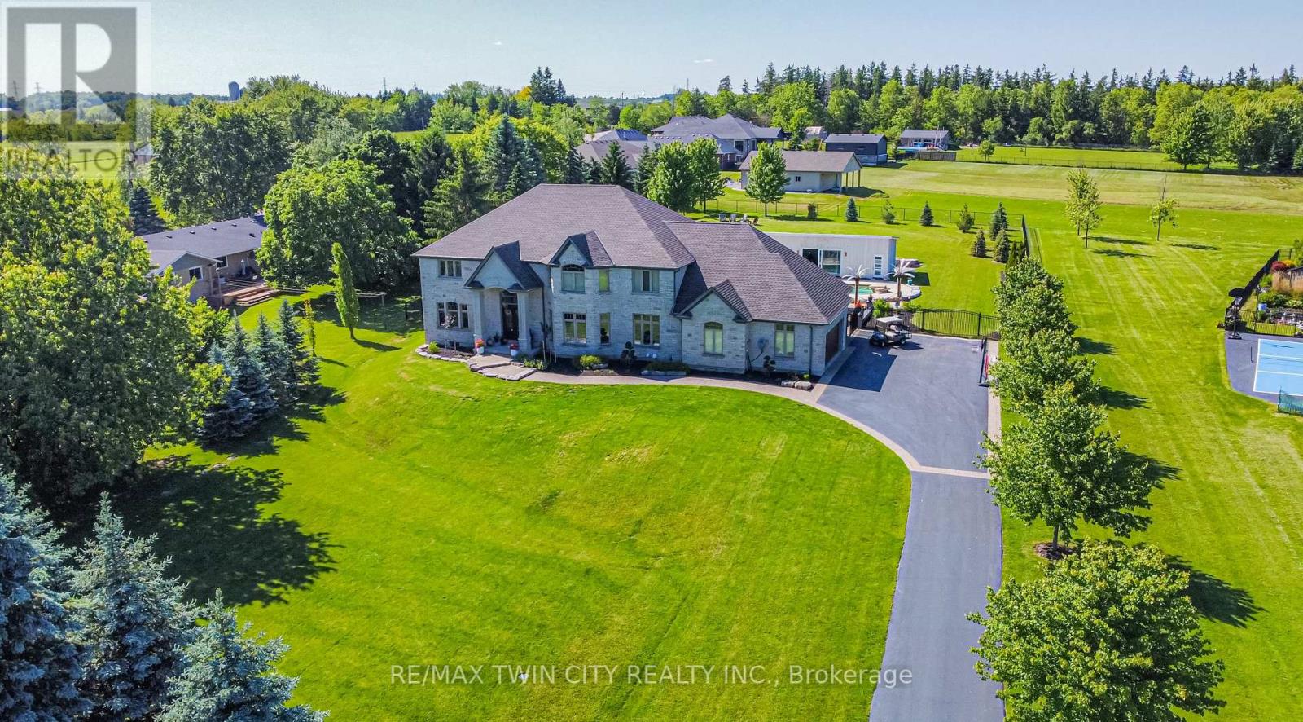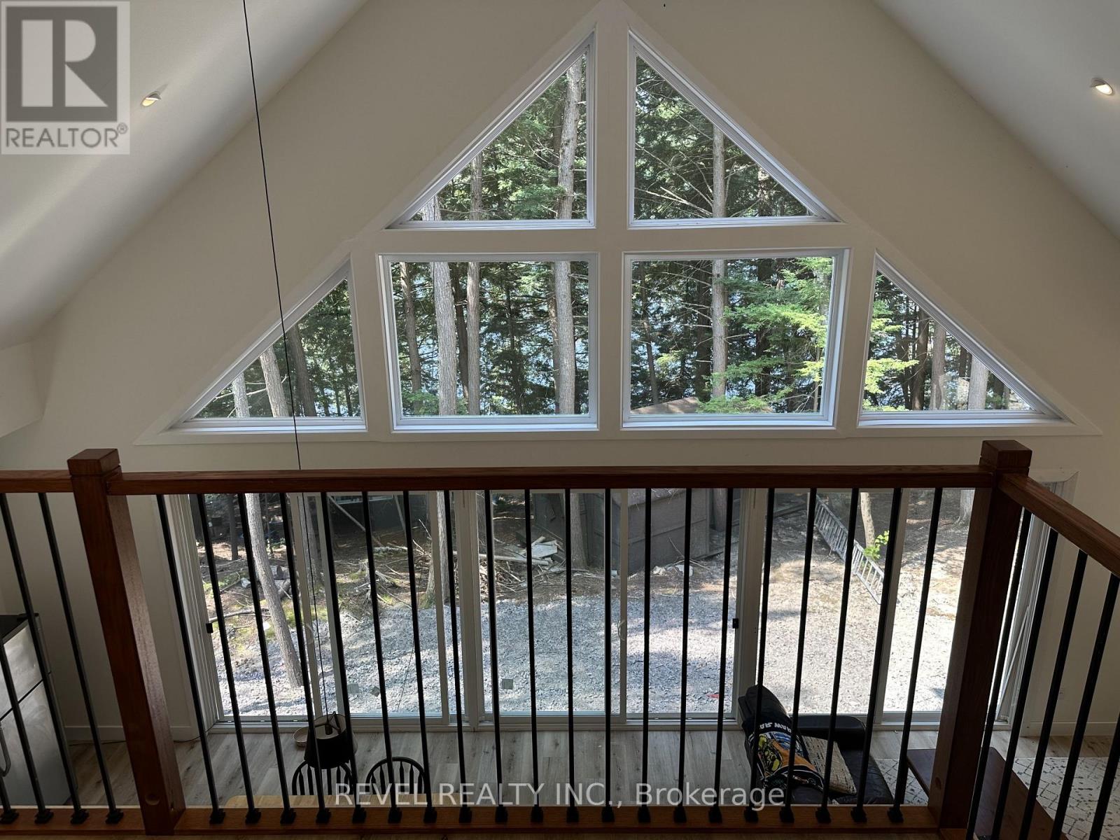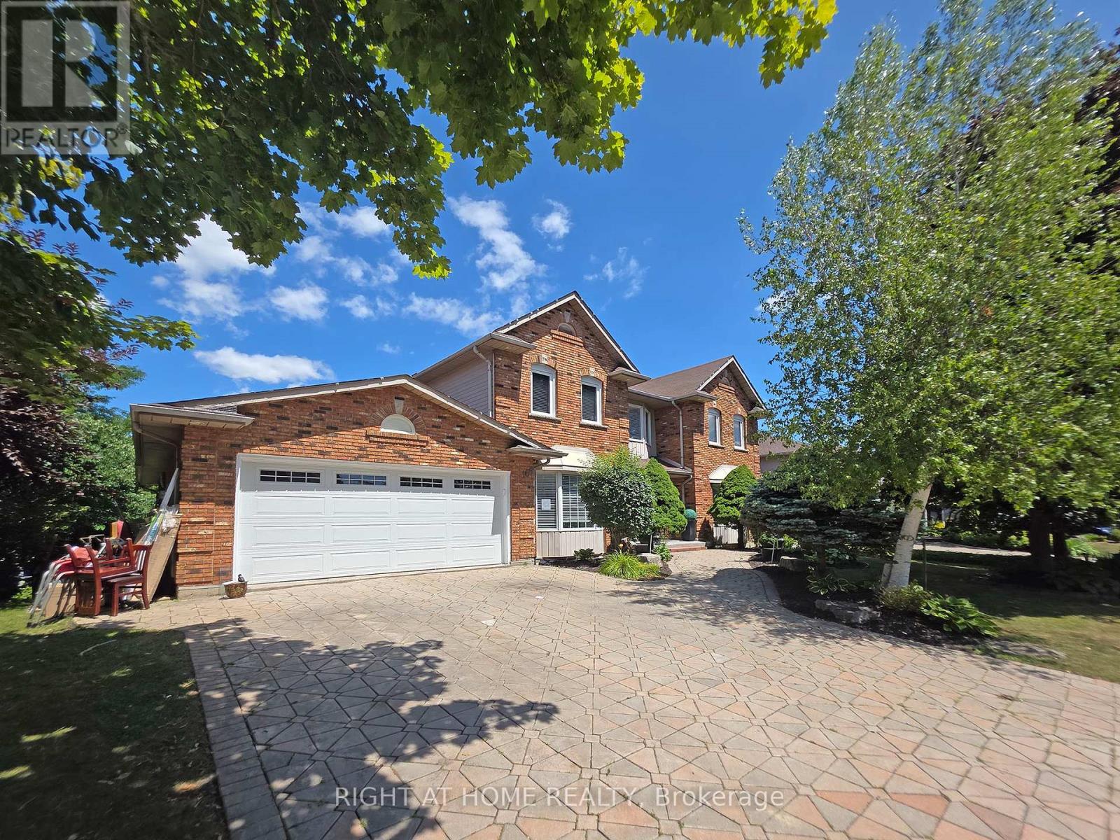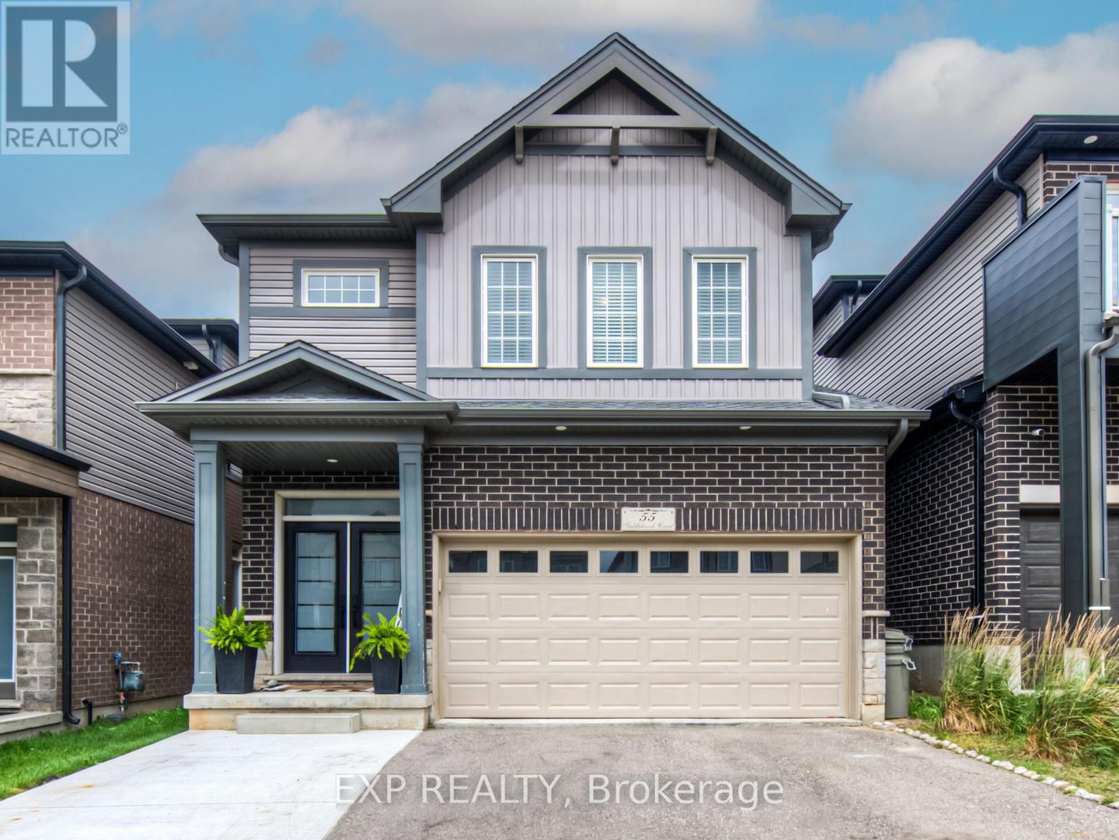Lph107 - 5168 Yonge Street
Toronto, Ontario
Direct access to public transit. Welcome To This Absolutely stunning lower Penthouse located at Prestigious Gibson Tower In Heart of North York Built by Reputable Developer Menkes! Den can be used as 3rd bedroom, Quiet floor not beside elevator not beside garbage shoot, High ceiling. Large 1356 Sqf + balcony. Floor to top windows. Fresh paint. Well maintain one owner been living here for a long time. World class amenities and lobby, Amazing Floor Plan High. Walking Closet. Large Balcony and Modern Kitchen Premium Finishes. High Demand Area, Old or Yonge enjoy this will neighborhood Underground Direct Subway Access, Party Room, Media Room, Game Room, Meeting Room, Gym, Indoor Swimming Pool, 24 hours Concierge. Access To Underground Path Connecting To Empress Walk & North York Centre Subway. Near Excellent Schools.... (id:60365)
6 & 7 - 840 Church Street
Toronto, Ontario
Live/Work Ground Floor Condo in Prime Yorkville Location- Rare opportunity to own a versatile live/work unit in the heart of Yorkville. Zoned for Residential, Retail, or Office Use, this unique dual-purpose property is separated into a residential bachelor suite and a fully operational dry cleaning depot. Turnkey Business Included The commercial component has been operating for last 14 years with great income; It comes with all equipment, inventory, and an established customer base, offering a seamless start for owner-operators or a hassle-free income stream for investors. Premium Features- High-visibility storefront in a high-traffic area Proximity to transit, top-tier shopping, and amenities Multiple income streams from both residential rental and commercial business Access to full amenities at 20 Collier St. Includes- Fridge, Stove, Dishwasher, Washer/Dryer, Built-In Microwave Property Tax Breakdown (2024)- Residential: $1,294.67; Commercial: $3,393.14; Total: $4,697.81 A standout opportunity for entrepreneurs, investors, or professionals seeking the flexibility of living and working in one of Torontos most sought-after neighborhoods. (id:60365)
12 Batavia Avenue
Toronto, Ontario
The property comprise 4 furnished rental apartment suites and one laneway house also furnished. In total there are 4 two bedrooms and 1 four bedroom units. All units are self contained and built and furnished to high end luxury standards. In total there is over 5,000 sf of rentable space. There is very little common area. The entire project is low maintenance with in ground snow melting and solar panels. All suites have full kitchens and in total there are 10 bathrooms. This is a turnkey investment property with a property management agreement in place paying $25,000 per month. This is a headache free investment with a brand new building and no cap ex for another 20 years. The lease can be terminated and this could make a wonder full family compound. This housing is the future for the city. (id:60365)
12 Batavia Avenue
Toronto, Ontario
The property comprise 4 furnished rental apartment suites and one laneway house also furnished. In total there are 4 two bedrooms and 1 four bedroom units. All units are self contained and built and furnished to high end luxury standards. In total there is over 5,000 sf of rentable space. There is very little common area. The entire project is low maintenance with in ground snow melting and solar panels. All suites have full kitchens and in total there are 10 bathrooms. This is a turnkey investment property with a property management agreement in place paying $25,000 per month. This is a headache free investment with a brand new building and no cap ex for another 20 years. The lease can be terminated and this could make a wonder full family compound. This housing is the future for the city. (id:60365)
2210 - 9 Valhalla Inn Road
Toronto, Ontario
Welcome to Triumph at Valhalla! Step into this bright and spacious corner unit with sweeping views of the Toronto skyline. Stylish and modern, the suite features a sleek open-concept layout with floor-to-ceiling windows that flood the space with natural light. Enjoy a contemporary kitchen with quartz countertops, a breakfast bar, and stainless steel appliances-perfect for entertaining or unwinding at the end of the day. *1 Parking Space. *Stunning City Views. Conveniently located just minutes from Pearson Airport, downtown Toronto, Sherway Gardens, TTC, Kipling subway, and major highways. Surrounded by parks and transit options, this is the ideal home for professionals on the go. Don't miss out-this one won't last! Please note that photos are from the previous tenant. (id:60365)
226 Shade Street
Wilmot, Ontario
This home has it all! Stately solid stone home set on an incredible 1.5 acre estate lot on the edge of beautiful New Hamburg. A grand entrance through the double doors to a curving staircase looking into the stunning 2 storey great room, huge formal dining room that will sit a large family for special occasions, main floor office and a library. Gourmet kitchen that will keep the aspiring cook happy for years to come with an oversized island, gas range, coffee bar, double ovens and a large walk in pantry. Large mud room off of the triple car garage and a large laundry and 2 piece bath complete the main floor. Upstairs has four great sized bedrooms, each with a walk in closet and ensuite privileges. The primary bedroom features a Juliet balcony overlooking the rear yard, dual walk in closets and a recently updated spa-like ensuite. There is a fully finished suite in the basement that will work great for extended family or a nanny suite. It features a fully separate entrance, full kitchen, 2 bedrooms and plenty of living space, all completed in 2023. Although the house is off the charts for style and finish, the backyard oasis is arguably the finest feature of the property. An incredible amount of landscaping, hardscape seating and dining areas, custom fibreglass pool with heated pool house, bar, party room and hot tub will make your new home the place to entertain friends and family for years to come. New Hamburg is located half way in between KW and Stratford and offers good schools, park systems, twin pad ice surfaces, public pools and a vibrant downtown. Be sure to book a private showing today! Additional photos can be found in the virtual tour link under the "Photos" tab. (id:60365)
21 - 618 Barton Street
Hamilton, Ontario
PRICED TO SELL & EXCELLENT LOCATION! Welcome to this SPACIOUS 3 bedroom & 3 bathroom home, offering a GREAT layout! A combined living & dining area creates an INVITING space for entertaining, complemented by a BRIGHT eat-in kitchen perfect for casual meals. The primary bedroom features a PRIVATE ENSUITE & WALK-IN CLOSET, while the additional bedrooms are GENEROUSLY sized, ideal for family or guests. Convenience of inside access from the garage to a LARGE, separate mudroom landing space a good transition that leads to backyard and partially finished basement. The backyard is a comfortable size with room for outdoor ENJOYMENT and more potential. Close to shopping, restaurants, schools, transit, QEW highway, lake etc. Wonderful opportunity to customize more & add value. Solid bones, this property is full of promises! (id:60365)
132 Ivy Lane
Magnetawan, Ontario
Privacy and seclusion! This stunning custom built cottage will wow you. Sitting atop 11 pristine acres on a laneway with only 3 other cottages and surrounded by forest, it boasts 300+ feet of shoreline where East and West Poverty Bay open up. The main floor consists of a huge great room with vaulted ceilings, gorgeous windows and triple sliding doors overlooking the water. Full kitchen with propane stove, loads of counter and cupboard space and a deep sink. The living room is huge with an eating area as well. Approved plans for a 36x10 foot deck out the front with lumber on site waiting to be built. There's also 2 huge bedrooms that can sleep additional people, a full laundry room setup and a large 4 piece bathroom. Fully spray foamed and with a propane furnace for potential winter use - depending on keeping the laneway plowed. Upstairs boasts an impressive loft space overlooking the great room with full view of the forest and the water. Walk through the double doors into the massive master bedroom, complete with en suite bathroom and large closet. The property also has a full bunkie that can sleep 3 more, plus a screened in kitchenette right by the water. Brand new dock, lake water, this remarkable property is waiting for you to start making family memories, or earn additional income through rental. Book your showing today and find out what true peace and tranquility looks like! (id:60365)
44 Edward Street
Bracebridge, Ontario
FALL IN LOVE WITH THIS RENOVATED BUNGALOW WITH IN-LAW CAPABILITY & STEPS TO DOWNTOWN! Tucked into a quiet cul-de-sac just five minutes walking distance from the heart of downtown Bracebridge, this cute-as-a-button bungalow is the kind of place that makes you want to stay awhile. Imagine morning strolls to grab coffee, a peaceful visit to nearby Bracebridge Falls, afternoons exploring Wilson Falls Trail, and weekends enjoying local dining, shopping, and the charm of small-town life, all just steps from your door. Extensively renovated and carpet-free, this home showcases a modern style throughout, including a crisp white kitchen with stainless steel appliances, a newer dishwasher, an apron-front sink, a geometric tile backsplash, a peninsula with seating, pot lights, and crown moulding. The spacious primary bedroom features two large windows, a bold accent wall, and warm wood tones, while the main floor laundry offers added convenience with a walkout to the raised deck and a private, tree-lined backyard. The partially finished basement features a self-contained area with in-law potential, offering a second kitchen, living room, bedroom, and full bath. Whether you're a first-time buyer, downsizer, or small family looking for a great starting point, this #HomeToStay is full of possibilities! (id:60365)
180 Coker Crescent
Guelph/eramosa, Ontario
FOUR BEDROOMS, FINISHED BASEMENT, 6 CAR PARKING! Welcome to 180 Coker Crescent, a beautifully maintained 4-bedroom, 2.5-bathroom home in one of Rockwoods most sought-after family neighbourhoods. From the moment you arrive, you'll appreciate the thoughtful updates and warm, inviting atmosphere. The open-concept main floor features hardwood flooring, large windows that flood the space with natural light, and a spacious living and dining area perfect for entertaining. The heart of the home is the bright and functional kitchen, complete with granite countertops, stainless steel appliances, a central island, coffee bar, and a cozy breakfast nook that opens onto the backyard. Just off the kitchen, the family room offers a gas fireplace, built-in shelving, and a picture window overlooking the private, fully landscaped yard. Upstairs, the primary suite provides a peaceful retreat with a walk-in closet and a stylish 4-piece ensuite, while three additional bedrooms all with hardwood floors and custom closet organizers offer plenty of space for a growing family. The fully finished basement extends the living space with a versatile recreation room, home office, and gym area. Outside, enjoy the beautifully landscaped backyard complete with a composite deck and pergola, a second decked sitting area, and a play space with a sandbox and slide. Additional features include a double garage with inside entry, a mudroom area, and a recently sealed driveway with parking for four. Located just steps to parks, trails, and the Rockwood Conservation Area, with easy access to Guelph, Halton Hills, and Highway 401 this is a home designed for modern family living. (id:60365)
168 Bluebell Crescent
Hamilton, Ontario
Tranquil backyard with direct access to open space/park, interlock driveway fits 4 cars, professionally landscaped front yard with mature trees, engineered hardwood flooring throughout, open-concept main floor, covered deck and pergola, , the primary suite with dual walk-in closets, fully finished lower level with a separate entrance, a 2nd kitchen, this home is turnkey ready. Sold Under Power Of Sale Therefore As Is/Where Is, Without Any Warranties From The Seller. Buyers To Verify And Satisfy Themselves Re: All Information. (id:60365)
55 Saddlebrook Court
Kitchener, Ontario
Welcome to 55 Saddlebrook Court, a stunning 5-bedroom, 3-bathroom multi-level split home with over 2,500 sq. ft. of modern living space. Built in 2020, this home blends style, functionality, and comfort. The kitchen features rich dark cabinetry, granite countertops, stainless steel appliances, and a large island with pendant lighting. An open-concept layout and elevated living room make this home perfect for families and entertaining. The primary suite boasts a luxurious 5-piece ensuite with a freestanding soaker tub and dual sinks. The walk-out basement with in-law suite potential offers endless possibilities for multi-family living or rental income. Additional features include an extended 3-car driveway and a location steps from Schlegel Park, schools, and a new plaza. (id:60365)













