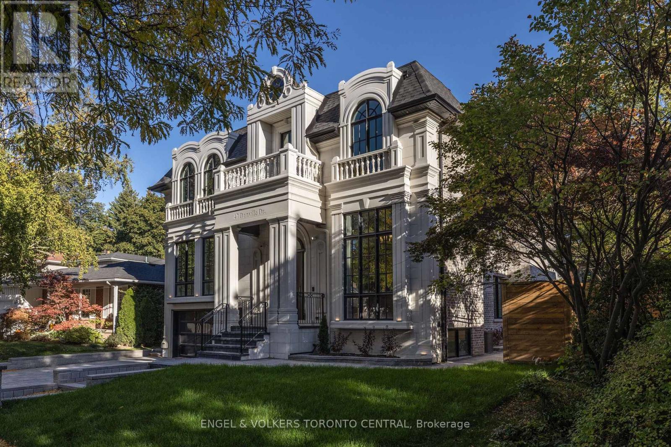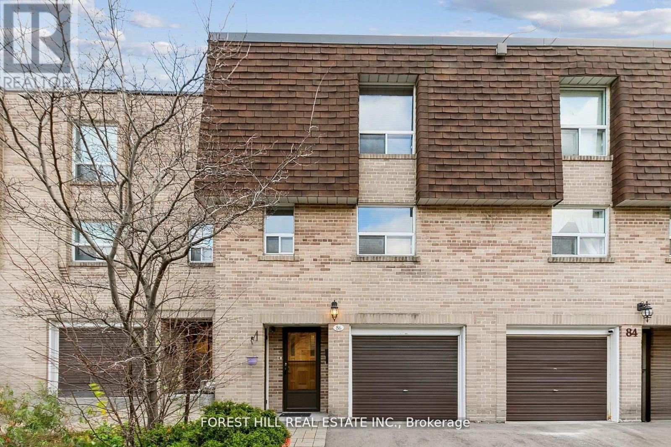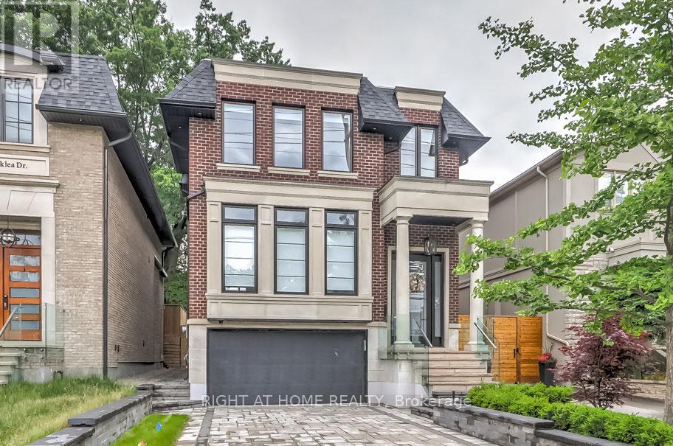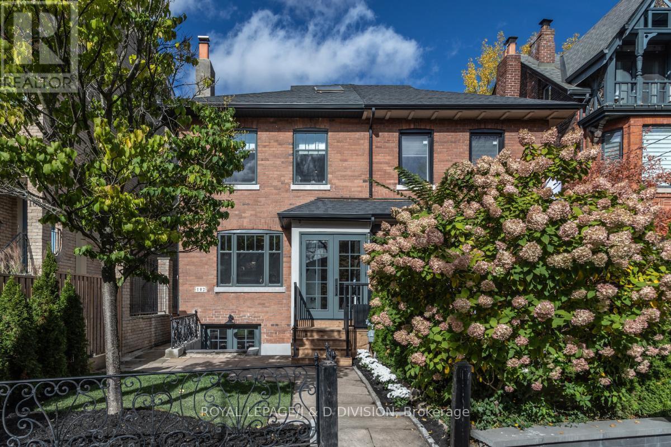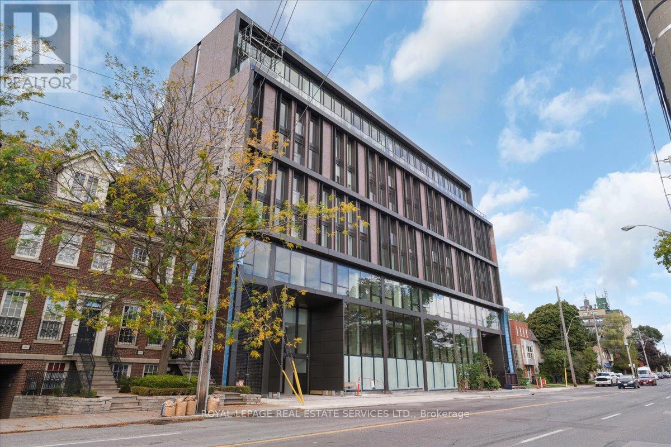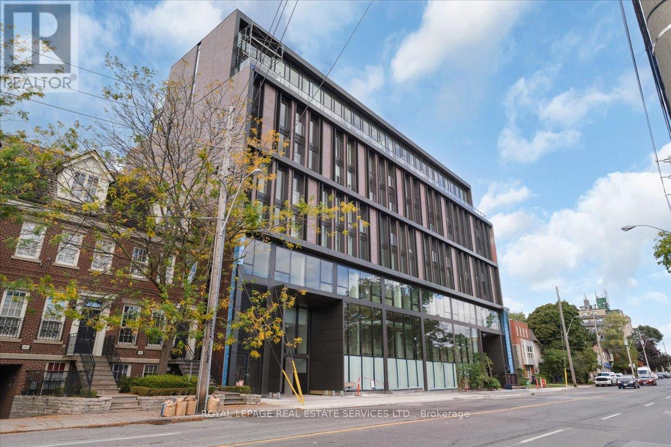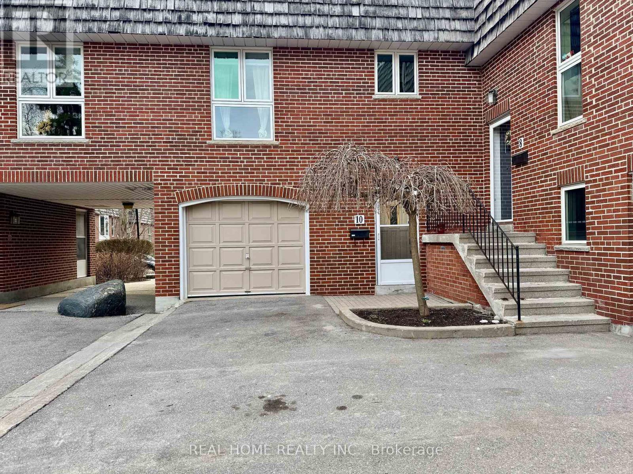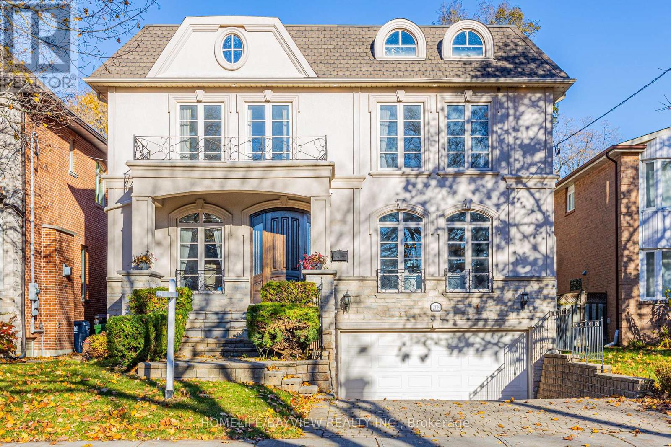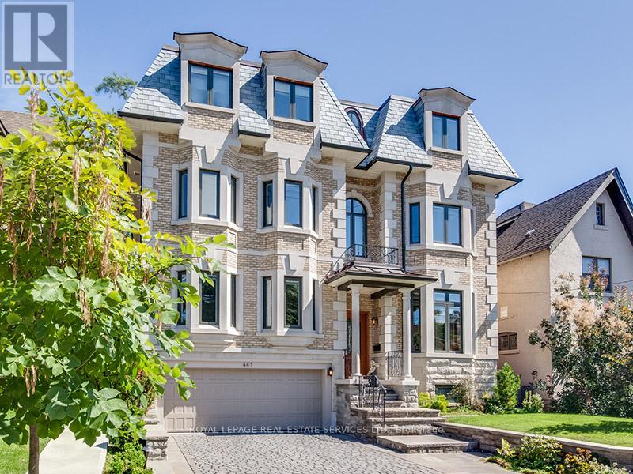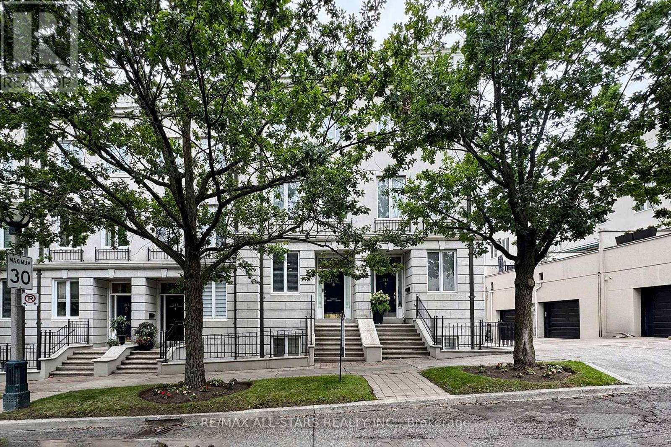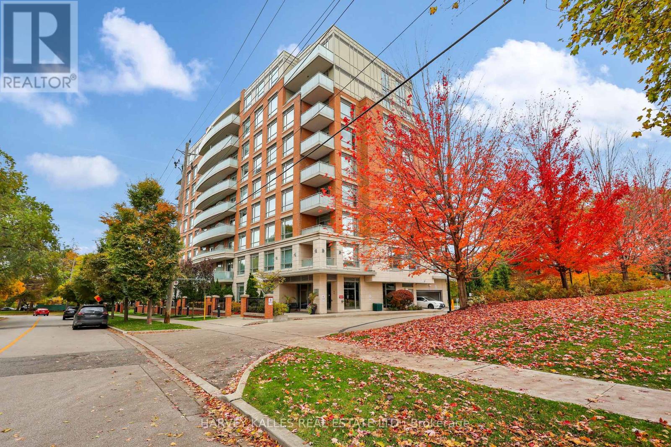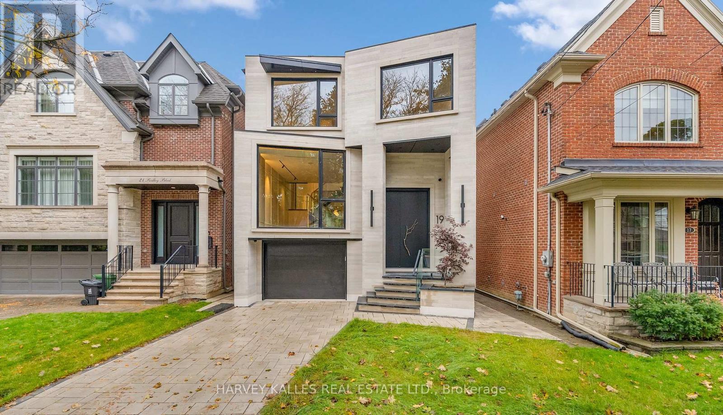47 Danville Drive
Toronto, Ontario
Experience refined living in this custom-built architectural masterpiece, ideally positioned on a rare 60-foot lot in Toronto's coveted St. Andrew-Windfields enclave. Offering over 6,400 sq.ft. of meticulously finished space, this grand residence combines timeless sophistication with modern comfort.The main level welcomes you with soaring ceilings, a formal dining room, a private office, and seamless transitions between elegant principal rooms. A private elevator connects all levels, ensuring convenience throughout. The chef's kitchen is an entertainer's dream-appointed with Wolf and Sub-Zero appliances, custom millwork, and a bright breakfast area overlooking the landscaped rear gardens.Upstairs, the principal suite offers a serene retreat complete with spa-inspired ensuite and expansive walk-in dressing room. Additional bedrooms are generously proportioned, each with ensuite access.The lower level extends the home's livable luxury with a fully equipped gym, radiant heated floors, a striking custom bar, and open recreation spaces designed for gatherings.Premium finishes such as heated foyers and baths, a snow-melt driveway system, and integrated smart-home features elevate everyday living.Located within walking distance to Toronto's finest schools, lush parks, and upscale amenities-with quick access to major routes-47 Danville Drive embodies the perfect blend of elegance, comfort, and prestige in one of the city's most distinguished neighbourhoods. (id:60365)
86 Village Greenway
Toronto, Ontario
Nestled in the highly desirable & family-friendly Henry Farm neighbourhood, this stunning & spacious home is move-in ready. It is a beautiful & well maintained home which offers an ideal blend of comfort, convenience & style. The versatile ground-floor family room, with a private backyard entrance, can serve as a 4th bedroom, ideal for a live-in roommate. It boasts plenty of built-in storage, pot lights, & a large patio door allowing for copious amounts of natural sunlight. Walk out to a spectacular backyard oasis with mature trees and greenery. This picturesque setting is perfect for gardening, BBQ's & outdoor gatherings. Special features include a sun-filled living & dining area along with sizable & south-facing bedrooms. The master bedroom showcases his/her built-in expansive closets & organizers. Other features include a modern & beautiful eat-in kitchen with plenty of cabinet space, double sinks, granite countertops & newly, professionally painted solid wood cabinets & drawers (completed Jan 2025), two upgraded bathrooms with ceramic tile flooring & hardwood floors in the main living areas & primary bedroom. Recent updates include new floor tiling in the ground floor family room (completed Aug 2025), fresh paint throughout the home, new roof, furnace, central air conditioning, circuit breaker panel, patio door, stainless-steel dishwasher, washer & dryer, light fixtures, driveway & much more. For added security & safety, the property is equipped with three motion-sensor security cameras & carbon monoxide detectors. This gorgeous home is surrounded by scenic trails & parks, with lawn care & snow removal services for easy living. Conveniently located near all amenities such as T&T, FreshCo, Fairview mall, restaurants, a hospital, public schools, Seneca College, Don Mills Subway and Highways 401/404. Don't miss this incredible opportunity to own this exceptional & prestigious home! MAINTENANCE FEES cover a wide range of services compared to other condo townhomes. (id:60365)
102 Parklea Drive
Toronto, Ontario
Extraordinary New Contemporary Design-Build In The Superb Leaside Neighborhood. This Gorgeous Ultimate Luxury Home Has A Modern Bright Open Concept Living Dining With A Glass Wine Cabinet, Stunning Kitchen Features Wolf, Subzero, Miele Appliances, Wall To Wall Built Ins. Excellent For Entertaining In Main & Lower Level Both Walk Out To Professionally Landscaped Interlocked Garden/Driveway With Front & Rear Irrigation Systems. Larger 1.5 Size Car Garage Plus 4 Additional Driveway Spaces With Many Outdoor Lightings. The Amazing Primary Bedroom Retreat Has A 7 Piece Ensuite With Villeroy & Boch Pcs, Steam Sauna,Large Custom Walk In Closet + Fire Place. Bedrooms Have Ensuites & Closets With Organizers. Enjoy The Convenience of 2nd Floor Laundry In addition to Lower Level Laundry Setup. House Offers Heated Flooring In Entrance, Basement & PBR Ensuite, Smart System Control4, IPAD Doc. Wet Bar, Gas Fire Place & A Nany Suite In Lower Level. See Attached Feature Sheet For All Amazing Options. (id:60365)
102 Shaftesbury Avenue
Toronto, Ontario
This stunning Summerhill home has been recently and completely renovated with designer finishes throughout and meticulous attention to detail. The main floor offers an open concept living and dining room with a wood burning fireplace, hardwood floors and recessed lighting. Also featured on the main floor is a powder room. The kitchen features a wall-to-wall pantry and a built-in bench/breakfast area, and walks out to the garden. Three spacious bedrooms and a beautifully appointed washroom are offered on the second floor. The third floor loft is finished and offers endless potential. The lower level offers two walkouts from the front and rear of the property. The front enters into a fantastic mudroom, and the other walks out from the recreation room to the garden above. A laundry room, ample storage, and another four piece washroom are offered on this level. Professionally landscaped; courtyard garden out the front, and deep private garden at the back. New garden shed at rear of property is in fact a sauna, it just needs the power run to it. Renovations include; custom walnut built-ins throughout, custom millwork, engineered hardwood floors, high-end Thermador appliances, custom drapery and light fixtures, new interior doors, exterior stucco siding, all new windows, updated electrical and HVAC (see feature sheet for full list). Truly a gem, nothing to do, just move in! Steps to shops and restaurants on Yonge Street. Toronto ravine system at your doorstep, and Deer Park JR/SR PS within walking distance. *Open House Weekend: Saturday November 22nd & Sunday November 23rd 2:00pm-4:00pm* (id:60365)
502 - 1414 Bayview Avenue
Toronto, Ontario
Stunning brand new condo bordering between coveted Leaside & Davisville Village. 1414 Bayview ave isa boutique building that boasts contemporary features & finishes. This premium suite comes with amassive 436 sqft terrace giving you the convivence of condo living with an outdoor space big enoughto entertain family & friends, with gorgeous tree lined views & city skyline. Steps to some ofmidtowns finest shops, restaurant's & bakeries. Easy access to downtown and public transit. (id:60365)
502 - 1414 Bayview Avenue
Toronto, Ontario
Experience the pinnacle of refined urban living in this meticulously crafted two-bedroom plus den, two-bathroom residence at 1414 Bayview Avenue. Situated on the fifth floor of an exclusive boutique building, Suite 502 blends modern sophistication with timeless elegance. Spanning 1,345 square feet, the thoughtfully designed layout offers both comfort and privacy, complemented by a versatile den ideal for a home office or nursery. The open-concept living and dining areas are bathed in natural light through wall-to-wall, south west-facing windows, enhanced by soaring ceilings and rich hardwood floors throughout. Both bedrooms enjoy tranquil west-facing vistas. The primary suite impresses with a custom walk-in closet and a spa-inspired en-suite featuring a floating double vanity, recessed lighting and walk-in rainfall shower. The second bedroom offers generous closet space, while a sleek three-piece bath with floating vanity and walk-in shower sits conveniently off the entryway. A dedicated laundry room adds everyday functionality. This exceptional residence includes one parking space and a large storage locker.1414 Bayview Avenue is a boutique building with just 44 luxury suites, celebrated for its elegant design, intelligent layouts, and premium finishes. (id:60365)
10 Farina Mill Way
Toronto, Ontario
Discover this stunning 2-bedroom, 2-bathroom gem, extensively renovated to offer carefree living. The heart of this home is a fantastic custom-built kitchen (2023), complete with quartz countertops, new appliances (2022), and elegant limestone flooring. Fresh paint and new hardwood floors, stairs, doors, and trim (2023) create a bright and contemporary feel throughout.The finished basement provides a versatile recreation room, perfect for a home office or family space. It also includes a large 230 sq. ft. storage and laundry area with excellent potential to add a third bathroom. Step out from the dining room onto a private, serene patio surrounded by mature trees your perfect urban oasis. Enjoy peace of mind with recent complex-wide updates, including a new roof and windows (2023). This prime location offers access to top-rated schools like York Mills C.I. and Windfields M.S. You are steps away from public transit, grocery stores, and restaurants, with effortless access to the DVP, 401, and 404. This property truly offers the space and comfort of a house at an unbeatable value for the area. (id:60365)
208 Holmes Avenue
Toronto, Ontario
Presenting an exquisite custom-built residence situated on a generous 45' x 160' lot, this beautiful home seamlessly blends timeless design with modern amenities. The elegant stone and stucco faade sets a sophisticated tone, leading into interiors adorned with hardwood and limestone flooring. The gourmet kitchen is a culinary enthusiast's dream, featuring stainless steel appliances, a pantry, servery, and a breakfast area that opens to a spacious deck, patio, and beautifully landscaped backyard. The master bedroom boasts a 10.5-foot coffered ceiling, a luxurious 7-piece ensuite, and a walk-in closet. The professionally finished walk-out basement includes a nanny room with a 3-piece ensuite and a separate two-bedroom apartment complete with its own kitchen, laundry facilities, and a 4-piece bath. Recent enhancements such as new carpeting, fresh paint throughout, built-in speakers, a security camera system, sprinkler system, and central vacuum add to the home's appeal. This property offers a harmonious blend of luxury and functionality, ideal for discerning buyers seeking a refined living experience **EXTRAS** Stainless Steel B/I Fridge, Microwave, Oven, Cooktop. 2Washer&2Dryer,All Exist Elfs & Window Covering. Cac. In Bsmnt: Fridge, Stove & Hood Built-in speakers, Security camera system, Sprinkler system, and Central vacuum - POTENTIAL GARDEN SUITE AT THE BACK * (id:60365)
441 Oriole Parkway
Toronto, Ontario
Beautiful custom-built, energy-efficient home with unique personality designed by architect Paul Dowsett and interior designer Phillip Moody. This residence offers cozy, warm elegance with classical flair, designed for comfort and convenient living. Features include brick and stone exterior, bay windows, metal frame, 6+1 spacious bedrooms, 6 spa-like bathrooms, gorgeous centre hall, and an elegant Bellini eat-in kitchen with large pantry. Additional amenities include elevator access to all levels, 4 gas fireplaces, hardwood floors, energy-efficient underfloor heating throughout, third-floor winter garden/recreational room with abundant natural light and city views, walk-outs to decks on 2nd and 3rd levels, skylights, lots of storage, laundry on 3 levels, 2-car heated garage, beautiful heated driveway for 4 cars, separate entrance to finished basement w Nanny's and Entertainment rm, intercom and security reinforcement. Close to BSS, UCC, St. Clement's & York Schools. Walk to TTC, Subway & Yonge street, short drive to downtown. A forever home - a must-see! (id:60365)
246 Walmer Road
Toronto, Ontario
For Sale - 246 Walmer Road, TorontoFreehold Townhome | 3+1 Bedrooms | 4 Bathrooms | Approx. 2,600 Sq. Ft. Finished(Casa Loma / Dupont St & Spadina Rd)Elegant three-storey freehold townhome offering approximately 2,600 sq. ft. of finished living space, including a fully finished lower level. Designed for comfortable and low-maintenance urban living, this property is located in the Casa Loma area, close to transit, parks, and neighbourhood amenities.Main FloorOpen-concept living and dining area with hardwood flooringWalk-out to a private terrace suitable for outdoor diningEat-in kitchen with stainless steel appliances and ample cabinetrySecond FloorLarge primary bedroom with walk-in closetEnsuite bathroomThird FloorTwo additional bedrooms with hardwood flooringFull bathroom with modern finishesLower LevelFinished space with a bedroomThree-piece bathroomFlexible use as a guest area, recreation room, or home officeParking & AccessBuilt-in garage with direct interior accessAdditional surface parking space in frontLocationLocated in the Casa Loma neighbourhood, within walking distance to Dupont Station, parks, schools, and local cafés. Convenient access to The Annex, Yorkville, and major downtown routes. (id:60365)
305 - 17 Ruddington Drive
Toronto, Ontario
A Gold opportunity is calling ! Spacious 1 Bedroom+ Den (Large Den can be used as a 2nd bedroom).Great View to Green Yard. Comes with underground Parking and large Locker. Featuring 9' ceilings, a modern kitchen with granite countertops, and stainless steel appliances. Won't build building like this any more, Upscale Neighbors,4 Elevators, Many Parking Spaces and Low number of units in the budling, Perfectly Managed , Super Clean, . Conveniently located close to TTC, shopping, schools, and the community center. Just minutes from Finch Subway Station and major highways 401, 404, and 407.Show Stopper! (id:60365)
19 Ridley Boulevard
Toronto, Ontario
Modern Innovation Meets Architectural Elegance At 19 Ridley Boulevard. A Striking Example Of Inspired Modern Design, This Custom Residence Blends Advanced Technology With Timeless Sophistication. Every Inch Of The Home Is Crafted For Seamless Living And Entertaining, From Its Heated Driveway And Fully Integrated Home Automation System To Its Open Concept Interiors Flooded With Cascading Natural Light Through Expansive Windows And Skylights. The Kitchen Anchors The Main Floor With Top Of The Line Appliances, Sculptural Finishes, And A Fluid Connection To Elegant Dining And Living Spaces. Each Room Flows Effortlessly To The Next, Creating An Environment Ideal For Gatherings Or Quiet Moments Alike. Upstairs, Serene Bedrooms And Spa Like Baths Offer A Retreat From The City, While The Lower Level Delivers Flexible Living Perfect For Fitness, Media, Or Guest Accommodation. Outside, Refined Landscaping Completes The Vision, Balancing Modern Minimalism With Natural Warmth. Perfectly Positioned On Prestigious Ridley Boulevard, This Home Defines Contemporary Luxury In One Of Toronto's Most Established Neighbourhoods. Location Highlights Include A Short Stroll To Excellent Schools Such As John Wanless Public School And Howard Junior Public School, The Convenience Of Yonge Street, The Social Atmosphere Of The Cricket Club, And Effortless Access To The City's Best Amenities. (id:60365)

