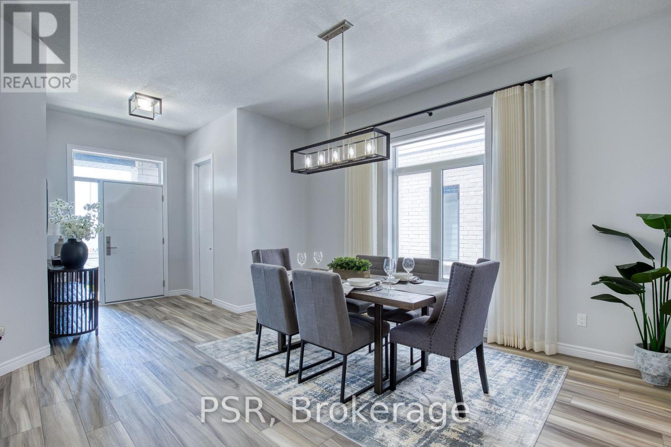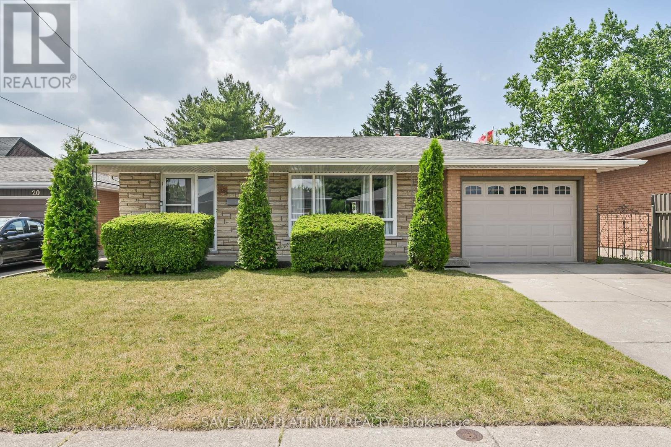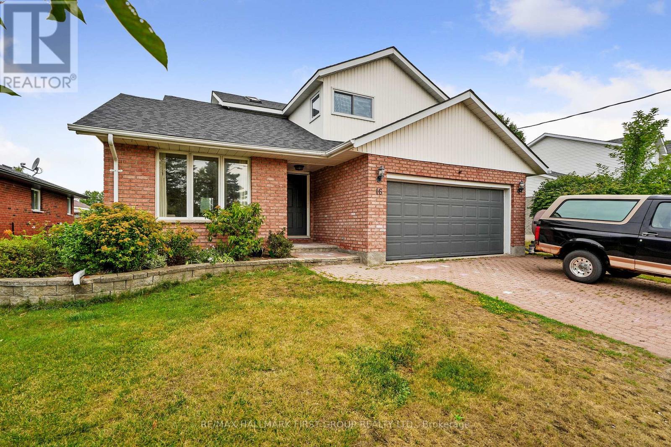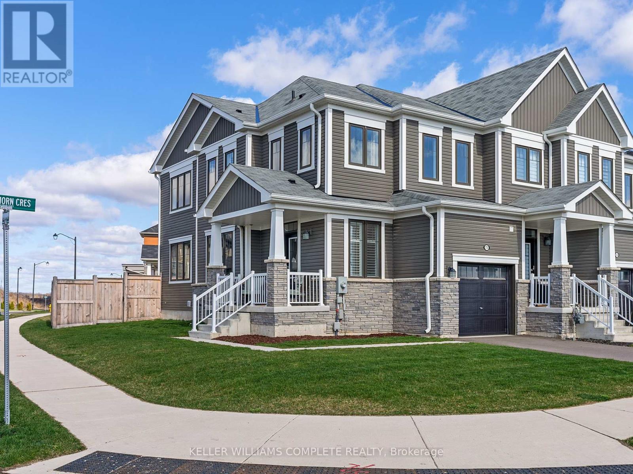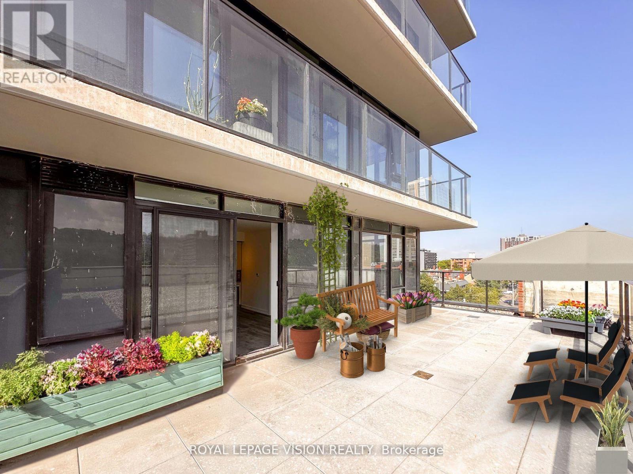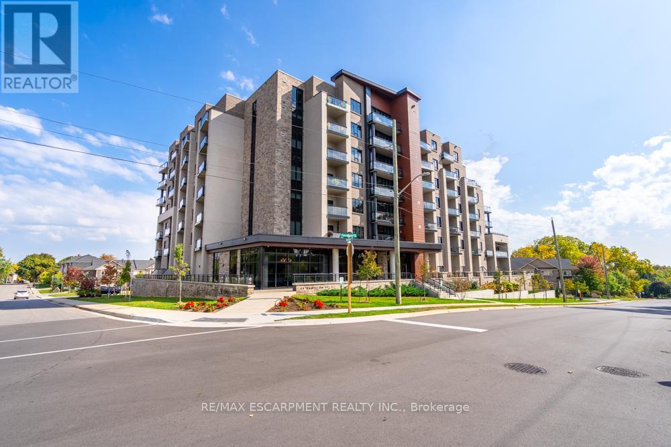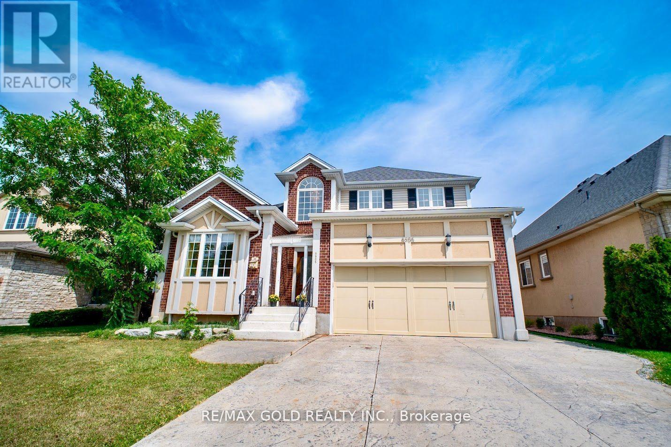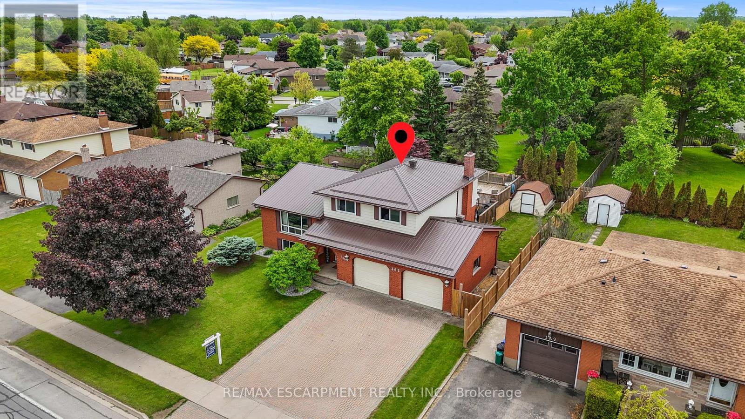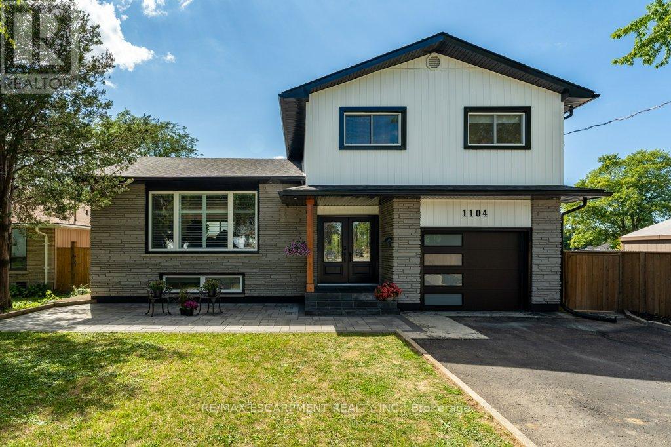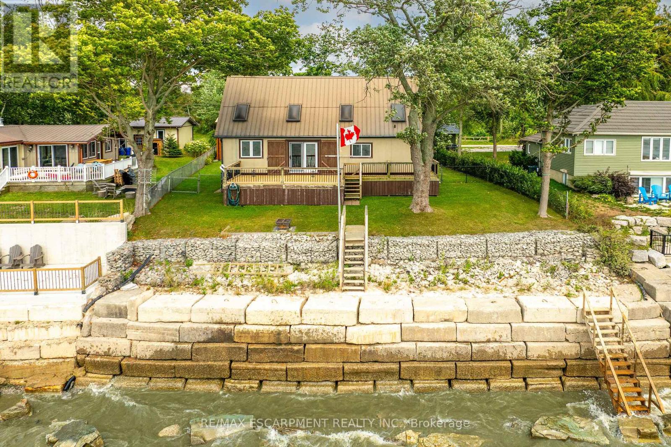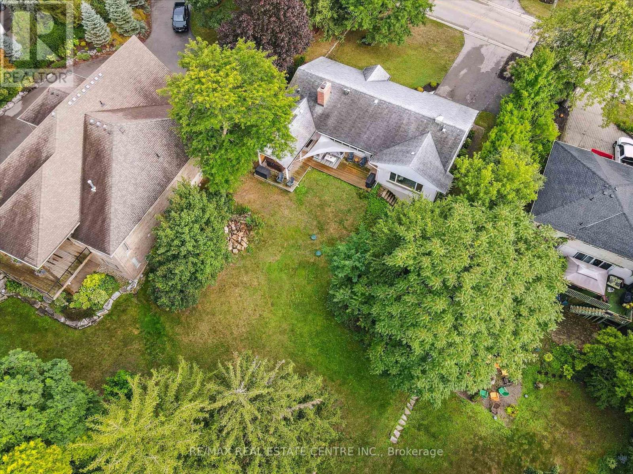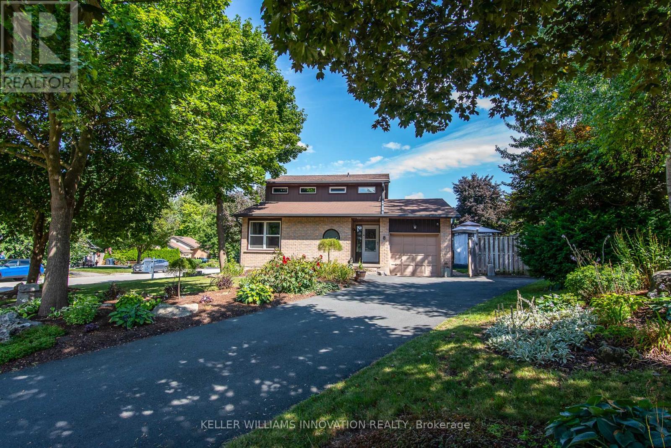80 Arlington Parkway
Brant, Ontario
This luxurious 3265 SQF, 4 bedroom, 3.5 bathroom home in Paris, Newly developed driveway with concrete which leads to the rear patio and connects around the entire property. Features a modern design with high-end finishes. The grand foyer leads to an open living and dining area and gourmet kitchen with walk in pantry, Upstairs, the master suite includes a walk-in closet and spa-like Ensuite, with three additional bedrooms, two more bathrooms & cozy loft area. The lower level offers a grand family room and outdoor space with a large covered patio. Located in charming Paris, this home combines small-town charm with modern amenities. Plaza, Tim, Restaurant, Dentist, walk in clinic, Parks, Schools are on a walking distance. Don't miss out on owning this property. (id:60365)
18 Gardenia Court
Hamilton, Ontario
Welcome to 18 Gardenia Crt located in family friendly neighbourhood tucked away on Cul De Sac with thousands of dollors spent, this lovingly maintained home is definitely not a drive by! "Move in Ready" best describes the open concept main floor with sharp decor featuring gleaming vinyl floors. Pot lighting, kitchen with breakfast bar and newer s/s appliances. This 4 Bedrooms, 3 Full Bath Family home is close to Red Hill, walking distance to schools and shopping centers. The lower level apartment, accessible through a separate entrance, presents a comfortable one-bedroom suite complete with full bathroom and all amenities ensuring privacy and convenient for tenants or extended family members. Experience the perfect blend of contemporary design and prime location, a true gem in Hamilton's real estate landscape. Best property in Hamilton for first time home buyer and investor, Rent all, or Live and Rent. Do not miss this opportunity !!! (id:60365)
16 Anne Street
Brighton, Ontario
Steps from Lake Ontario, this stunning two-storey family home offers deeded water access, a main-level primary suite, and in-law potential. The inviting front entrance leads into a sunlit living room with hardwood floors, a vaulted ceiling, and a seamless flow into the spacious dining room. The kitchen boasts two large windows, built-in stainless steel appliances, and ample cabinet and counter space. It opens to the cozy family room, featuring a natural gas fireplace and a walkout to the back deck. The main level's generous primary suite includes dual closets, a private walkout, and an ensuite bathroom with an accessible shower. A guest bathroom and convenient laundry with garage access complete this floor. Upstairs, a private bedroom suite showcases lake views and ensuite. Two additional bedrooms and a full bathroom provide ample space for family or guests. The lower level offers a fifth bedroom or office, abundant storage, and the potential to create a full in-law suite. Outdoor living is at its best, with a fully fenced yard, sprawling deck, BBQ patio, and a lower-level deck with a hot tub area. Located just steps from the lake and with rare deeded water access and boat slip, this home offers breathtaking views, scenic walking areas, and easy access to amenities and Highway 401. An ideal retreat for those seeking a peaceful lifestyle by the water. (id:60365)
170 Whithorn Crescent
Haldimand, Ontario
Discover this move-in ready corner-unit freehold townhome, built in 2022 and nestled in a growing, family-friendly neighbourhood just 30 minutes from Hamilton. Step inside to find thoughtful upgrades throughout, including quartz countertops, maple kitchen cabinets, upgraded appliances, and a single pot light -- providing an easy opportunity to install additional lighting. A striking oak staircase leads to the upper level, where the primary bedroom features a custom vanity with added height for enhanced comfort. The unfinished basement includes a rough-in for a 3-piece bathroom, offering future potential to expand your living area. Enjoy the practicality of an attached single-car garage and the bonus of having a park with tennis courts directly across the street. With a new Catholic and public school, as well as a community centre featuring 49 childcare spaces newly completed, this is a fantastic opportunity to become part of a welcoming and rapidly developing community. (id:60365)
627 - 1 Jarvis Street
Hamilton, Ontario
**500 sqft terrace** This almost new 15-storey condo boasts stylish suites with 2 bedrooms, 2 bathrooms, and approximately 700 sq.ft. of open-concept living space. Modern kitchen features gleaming stainless steel appliances and an island for culinary creativity. Unwind on your expansive, private terrace a staggering 500 sq.ft. of open space with a breathtaking south-facing view, perfect for sunbathing or entertaining under the stars.1 Jarvis elevates your lifestyle with top-notch amenities. Unwind in the state-of-the-art fitness center or rejuvenate in the yoga studio. Impress guests with gatherings in the upscale lounge, or host unforgettable events on your private terrace.This vibrant downtown location places you steps away from shops, restaurants, cafes, and entertainment. Explore the city's energy or find solace in nearby parks and bike paths. With easy access to major highways and public transportation,1 Jarvis offers the perfect blend of convenience and luxury. Don't miss out! (id:60365)
213 - 30 Hamilton Street S
Hamilton, Ontario
Experience upscale living at 213-30 Hamilton Street South, a sophisticated two-bedroom, two-bathroom, 1,170 square foot corner residence in the prestigious The View Condominium, in downtown Waterdown. This contemporary building offers exceptional amenities concierge service, a state-of-the-art fitness center, stylish party room, pet washing station, rooftop terrace, and lush garden. Inside, floor-to-ceiling windows frame sweeping views and flood the open-concept living, dining, and kitchen spaces with natural light. The kitchen features a large island, premium appliances, and elegant finishes. Step onto your private balcony to savor morning coffee or take in breathtaking sunsets. The primary suite impresses with two walls of windows and a serene ambiance, complemented by a spa-inspired ensuite. The second bedroom is perfect for guests or a refined home office. In-suite laundry, underground parking, and a storage locker complete the offering. Stroll to boutiques, fine dining, cafés, and markets, with quick access to major highways. Luxury, location, and lifestyle perfectly combined. RSA. (id:60365)
8905 Mcgarry Drive
Niagara Falls, Ontario
A truly unique layout you won't find every day! This stunning home features soaring cathedral ceilings that open to a spacious loft overlooking the main floor, creating a bright and airy ambiance throughout. The main floor offers a well-thought-out design with a comfortable bedroom, a full washroom, a formal dining room, and an island kitchen perfect for entertaining and family gatherings. Upstairs, you'll find a generous loft area, along with three additional bedrooms and multiple washrooms, providing plenty of space for a growing family. The fully finished basement comes with a separate entrance, featuring two bedrooms, a full washroom, a kitchen, and separate laundry-ideal for extended family or rental potential. Proudly owned by the original owner and never sold before, this home is located near top-rated schools, with easy access to shopping and major highways-offering both convenience and comfort in one perfect package. (id:60365)
363 Fitch Street
Welland, Ontario
Welcome to 363 Fitch Street - a sprawling, multi-level haven perfectly designed for families of any size. This 3+1 bedroom, 3 bathroom home boasts a thoughtfully designed layout that's sure to impress. With over 2,000 sq ft across three distinct living areas, there's room for everyone to gather, play, and unwind. On the main floor, sun-drenched open spaces flow from a welcoming living room into an elegant dining area and into the heart of the home: a generous kitchen with a bright breakfast nook. A separate family room at the back opens directly to your private backyard oasis, where a large entertainers deck surrounds a sparkling above-ground pool - summer fun guaranteed! Head upstairs to three well-appointed bedrooms, including a primary suite with dual closets and easy access to the chic main bath. Downstairs, a fully finished lower level with its own separate entrance offers a versatile rec room, built-in sauna, and plumbing roughed-in for an in-law suite or guest quarters - ideal for extended family or a home-based business. Practical perks throughout: a double-car garage plus a triple-wide driveway provide effortless parking and storage. All this is just steps from top schools, parks, shopping, and everyday conveniences. 363 Fitch Street isn't just a house - its a dynamic, turn-key lifestyle ready to grow with you. Come see how effortlessly it checks every box! (id:60365)
1104 Vansickle Road N
St. Catharines, Ontario
Grapeview Home is calling and looking for a new owner! Excellent quiet location with easy access to the QEW and 406! Great sized lot in mature area with a feeling of a new home when you walk thru the double entry doors! Numerous updates await a new owner including, 2 kitchens, 3 bathrooms, flooring, windows, furnace, central air, covered back deck, fencing, garage door. plumbing and electrical, 2 laundry rooms, and so much more! Excellent in-law set up with separate entrance and even opportunity for second outside sitting area. The carefully planned reno is family friendly without loosing the added rec room space in the basement for the main house! The Garden City has it all with fabulous restaurants, new hospital, theatre, concerts and hockey all at your doorsteps. Play where you live with events and activities for all ages. Grapeview area is one of the sought after areas in St. Catharine's don't miss this two family home opportunity! Quick closing available to get in to watch the leaves change and plan Christmas here too! Fireplace in basement has plug for electric fireplace. (id:60365)
20 Hoover Point Lane
Haldimand, Ontario
Pride of Original Ownership is evident throughout this Lovingly maintained 6 bedroom, 2 bathroom waterfront Lakehouse all situated on premium lot on sought after Hoovers Point Lane with stunning waterviews & solid breakwall. Great curb appeal with sided exterior, custom wrap around deck with composite boards, waterfront deck with entertaining area, custom shed, & front concrete walkaway leading to your Lake Escape. The flowing interior layout includes vaulted T&G ceilings throughout with original wood floors, & emphasis on the Lakeview's, oversized kitchen, dining area with patio door walk out to Lakefront deck, spacious living room, & MF bedroom. The upper level includes 3 spacious bedrooms with open to below railing. The finished basement is highlighted by rec room, 2 additional bedrooms, & utility / storage area. Conveniently located minutes to Selkirk, Fisherville, Port Dover, & easy commute to the 403, QEW, & GTA. Experience, Embrace, & Enjoy the Lake Erie Lifestyle! (id:60365)
120 Riverbank Drive
Cambridge, Ontario
Set along the Grand River, this bungalow combines over 3,000 sq. ft. of finished living space with a rare connection to nature, all just minutes from Cambridge and Kitchener amenities. Originally built as a three-bedroom, the main floor now offers two bedrooms and two full baths, including a primary suite with river views, with the option to restore the original three-bedroom layout. Expansive windows fill the open living, dining, and kitchen areas with light, while providing a seamless view of the river and access to the deck. The lower level extends the home with a walk-out family room, third full bath, and flexible rooms that can serve as bedrooms, guest space, or a home office. Outdoors, the deep, tree-lined lot leads directly to the riverideal for paddling, fishing, or simply relaxing in a peaceful setting. Updates include new sump pump (2025), water pressure tank (2023), deck boards (2021), shed (2021) septic tank (2016), water filtration, softener and chimney. With an attached double car garage, ample parking, and quick access to major highways, this property blends privacy, practicality, and the unique lifestyle of riverside living. (id:60365)
8 Pickwick Place
Guelph, Ontario
This stunning 4-bedroom home offers the perfect blend of modern updates and family-friendly comfort, nestled in one of Guelphs most secluded and sought-after Cul-de-sacs. Situated on a generous lot just under 1/5th of an acre, this beautifully landscaped backyard is a private sanctuary, featuring mature trees and a fully fenced yardideal for children, pets, or outdoor entertaining. The property boasts two spacious decks, providing ample space for summer barbeques, outdoor dining, or relaxing with a good book . Inside, this inviting home is filled with natural light creating a warm and cheerful atmosphere that welcomes you the moment you step through the door. The versatile layout is perfect for hosting gatherings or creating cozy, separate spaces for family time. The formal front living room with cathedral ceilings provides an elegant setting for special occasions, while the dining room/eat in kitchen is ideal for preparing and enjoying many family meals. You will be impressed with the family room featuring custom stone work mantel , built-in bookshelves, fireplace & an office with that leads to a private patio that is ideal for at home working arrangements . Upstairs you will be intriqued with 2 bedrooms and the master bedroom featuring ensuite bathroom and his/her closets. A dedicated rec room allows for an ideal teen hang out or home gym & 4th bedroom . Four bathrooms total in this home. Designed with practicality in mind, this home offers parking for up to five vehicles between the driveway and garage. Custom storage shelves in the garage. The attention to detail, combined with tasteful updates throughout, makes this property move-in ready for its new owners. Homes in this quiet, family-oriented cul-de-sac are rarely available on the market, presenting a unique opportunity to own a peaceful retreat with close proximity to parks, top-rated schools, shopping, and other local amenities. (id:60365)

