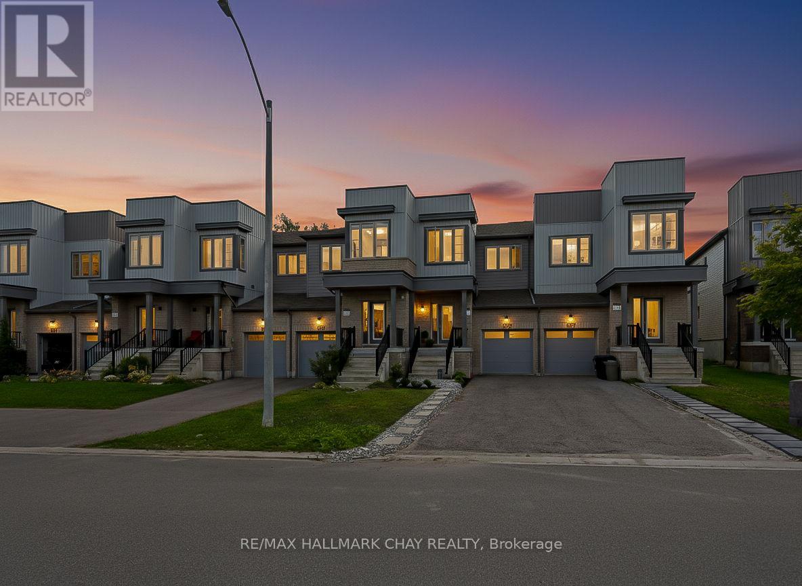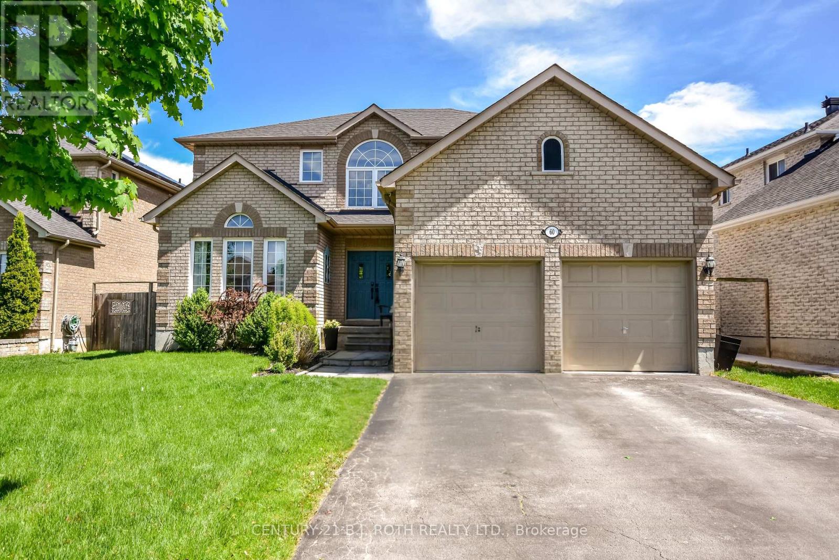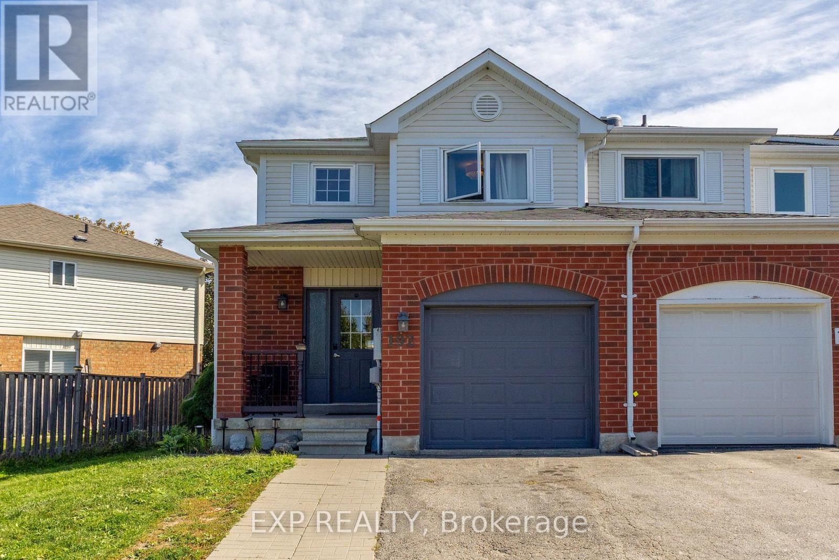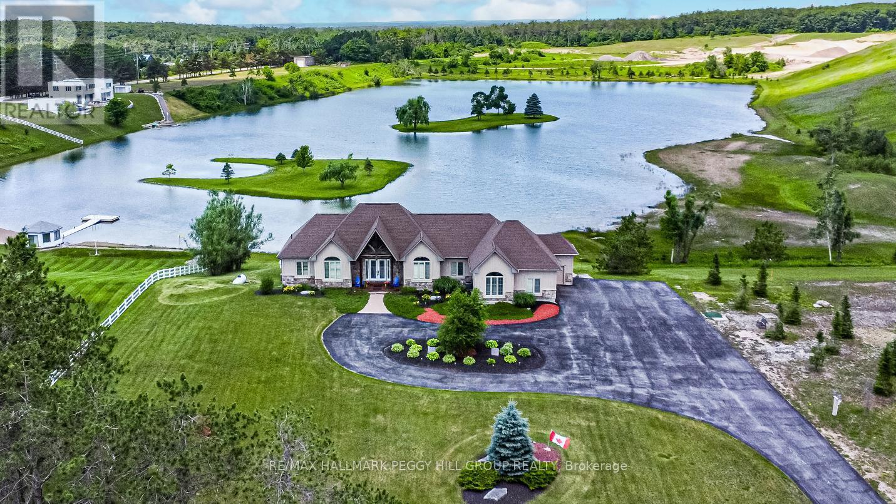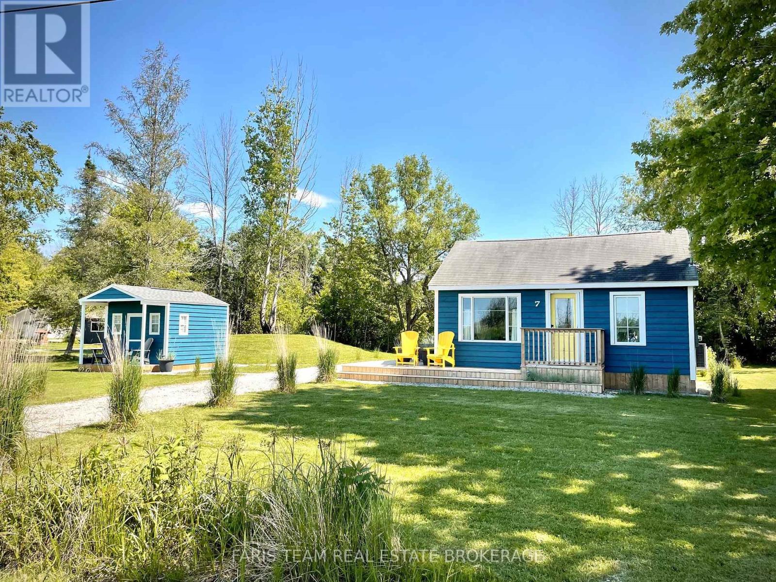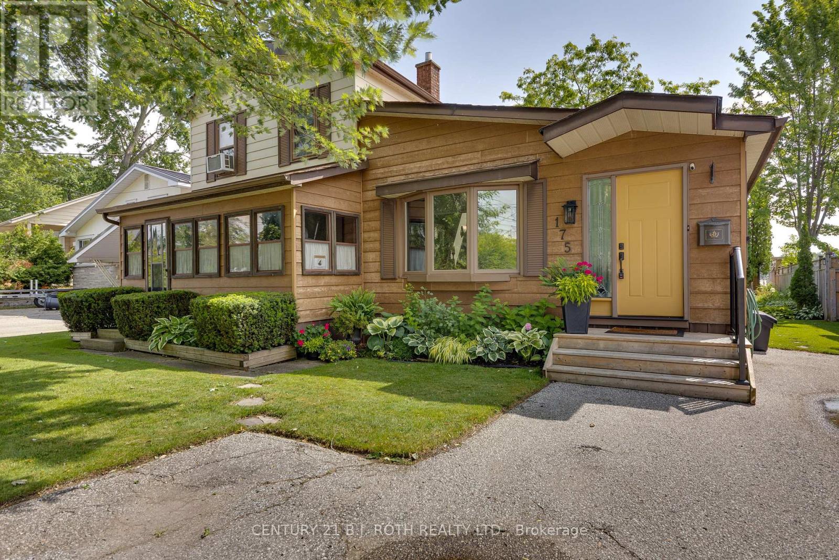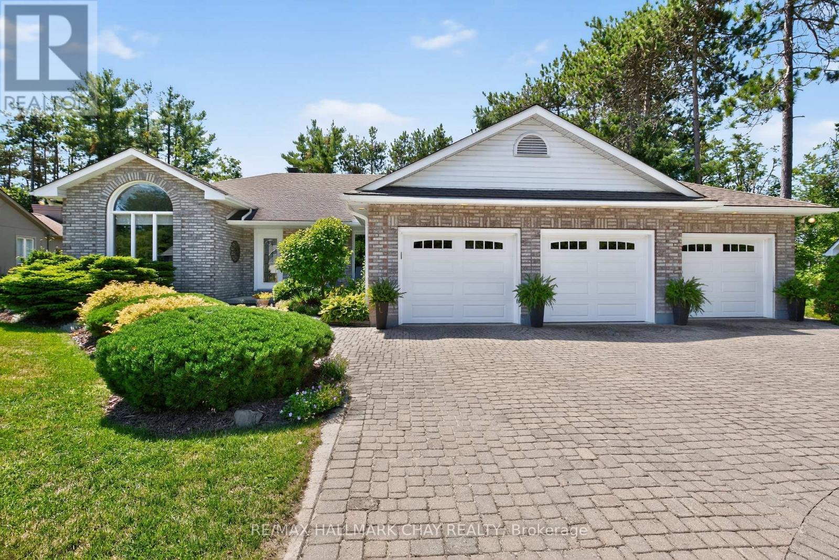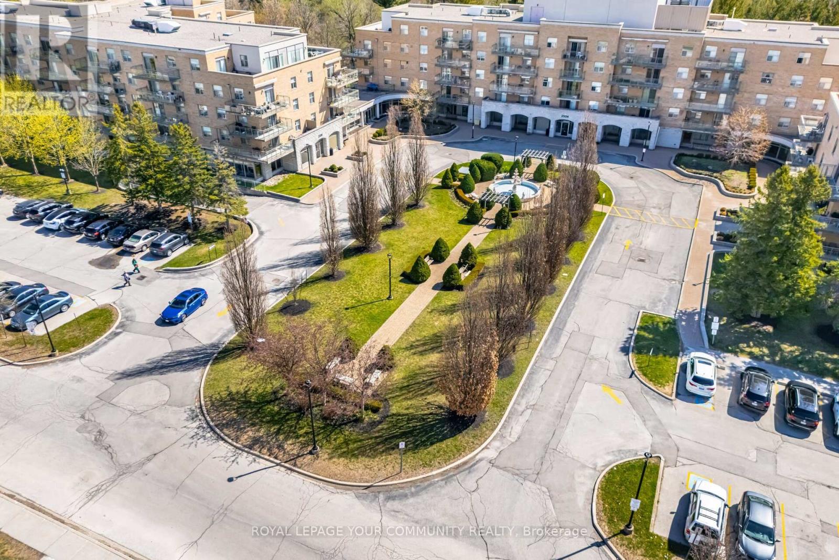279 Atkinson Street
Clearview, Ontario
Welcome to this bright and inviting open-concept townhome, perfectly designed for modern living. The main floor offers 9ft ceilings and aseamless flow of living, dining, and kitchen space, ideal for both everyday life and entertaining. Convenient interior garage access makes coming and going a breeze. The home features three generously sized bedrooms, including a spacious primary suite with a walk-in closet and 3-pieceensuite. The primary bedroom overlooks the backyard green space, offering a peaceful retreat at the end of the day. The unfinished basement with a bathroom rough-in provides endless potential, whether you envision a recreation room, home gym, or additional living space. Step outside to your private backyard with no rear neighbours, where you'll find a cozy deck perfect for a morning coffee or BBQ, a lower patio, and a grassed area to enjoy. Located in a friendly neighbourhood perfect for families, this townhome is just a short distance from the quaint downtown of Stayner. It is conveniently surrounded by parks, schools, and everyday essentials, making it a great place to move in and start enjoying right away. (A/C 2021, Fridge 2024, Patio 2025) (id:60365)
60 Carley Crescent
Barrie, Ontario
Welcome to this beautifully cared for all-brick family home, offering 2,688 sq. ft. on a quiet crescent in one of Barries most desirable neighborhoods. Striking curb appeal greets you with a double-door entry and double-car garage with inside access. Inside, abundant natural light highlights refined finishes, soaring 9-foot ceilings, French doors, and a grand winding staircase that set a warm, sophisticated tone. The spacious family room centers around a cozy gas fireplace, while main-floor laundry adds everyday ease. The oversized eat-in kitchen is perfect for family living, with ample cabinetry, a floor-to-ceiling pantry, and a sun-filled breakfast area with garden doors to the backyard. A large picture window above the sink frames views of your private retreat. The unfinished lower level offers endless potential. Outside, entertain with ease on a massive deck with above-ground pool, gazebo, and built-in BBQ. Recent updates include shingles (2019) and a high-efficiency furnace and A/C (2021), giving peace of mind. More than a house, this is a place to grow, gather, and relax. Dont miss the chance to make it yoursbook your private showing today! (id:60365)
192 Pickett Crescent
Barrie, Ontario
This End-Unit Townhouse Is Ideal For First-Time Buyers Or Those Seeking To Downsize. Featuring 1,310 Sq. Ft. Above Ground, With 3 Spacious Bedrooms, 3 Full Bathrooms, And A Finished Basement, This Home Delivers Comfort And Functionality. The Open-To-Above Foyer Welcomes You With A Feature Wall Decor, While The Main-Floor Laundry And Premium Quartz Countertops Provide Upscale Everyday Conveniences. Entertain Outdoors On The Expansive Deck, Enjoy The Privacy Of An Extra-Wide Lot, And Take Advantage Of The Direct Garage Entrance With Abundant Storage. Located In Family-Friendly Painswick North, With Easy Access To Transit, Hwy 400, GO Train Service, Shopping, And The Lake. Truly Move-In Ready. (id:60365)
1372 Division Road E
Severn, Ontario
INDULGE IN LUXURY ON 2.1 ACRES WITH BREATHTAKING VIEWS, SHARED OWNERSHIP OF AN ADDITIONAL 32 ACRES, & A MAN-MADE LAKE!! Enter a realm of unrivalled elegance and awe-inspiring beauty! This jaw-dropping executive bungalow, set on 2.1 private acres, offers an extraordinary lifestyle with shared ownership of a human-made lake and 32 surrounding acres. The lake is perfect for swimming, stand-up paddleboarding, kayaking, winter hockey, or skating while stocked with smallmouth bass. Just moments from Simcoe County Forest trails, snowmobile trails, skiing, and outdoor adventures are at your doorstep. The curb appeal is simply unmatched, from the striking stone and board-and-batten exterior to the lofty peaked rooflines. Inside, nearly 4,600 finished square feet of open-concept living space showcases expansive lake views through large windows, highlighted by exquisite Brazilian cherry flooring and elegant tray ceilings with pot lights. The heart of this home is the high-end chef's kitchen, with granite countertops, top-tier appliances, an abundance of cabinetry, and a large island with seating. The spacious primary bedroom features a private deck, a walk-in closet, and a luxurious 5-piece ensuite. The custom, one-of-a-kind wrought-iron staircase gracefully leads to the walkout basement, where you'll find radiant heated floors, a spacious rec room with a bar area, three bedrooms, an indoor spa/hot tub room, and a full bathroom. Step into the 3-season Muskoka room for the ultimate in relaxation and entertaining. A triple car insulated and heated garage with high ceilings, a circular driveway with ample parking, and significant updates like newer shingles, A/C, and a boiler hot water tank for radiant heat make this a truly exceptional property. Live the life you've always dreamed of in a home that has it all! (id:60365)
7 Delta Drive
Tay, Ontario
Top 5 Reasons You Will Love This Home: 1) Enjoy unobstructed views of the marsh and bay every single day with the ever-changing landscape of sunsets, birds, and wildlife offering a peaceful, nature-rich backdrop you just won't get in a condo, a perfect full-time alternative or an excellent year-round Airbnb with strong rental history, ideal for anyone who would love waking up to that view every day and taking full advantage of the bay and park across the street for kayak launches, picnics, grandkids, or even dog walks 2) Smartly designed for full-time comfort with a small footprint and luxe touches, including a gas fireplace and stove, stainless-steel appliances, dishwasher, spacious shower, and even a loft for guests or storage, plus a cozy bunkie with its own porch for added flexibility 3) The generous yard gives you room to grow, where you can consider adding a gazebo, another outbuilding, or possibly a home addition; formerly housed a garage, so the potential is there 4) Stay active year-round with easy access to snowmobile trails, the Tay Shore Trail just a block away, and a private, residents-only waterfront park across the street, perfect for launching kayaks, enjoying a picnic, or taking in the serene views 5) A peaceful retreat thats still conveniently connected, just 1.5 hours to Toronto and a short drive to Barrie, Orillia, and Midland; enjoy proximity to Mount St. Louis, Vetta Nordic Spa, Horseshoe Resort, Quayles Brewery, and more. (id:60365)
70 Pearcey Crescent
Barrie, Ontario
OPEN HOUSE WEDNESDAY, SEPTEMBER 24TH 5-8PM! Why settle for ordinary when you can have it all? This modern end-unit townhouse delivers style, space, and a location that checks all the boxes. Step through the double-door entrance onto sleek porcelain tiles, and instantly feel the warmth of a home that's both clean and contemporary. The open-concept main floor makes every day effortless with vinyl flooring, a handy powder room, and a chefs kitchen featuring a breakfast bar, backsplash, 2-inch granite counters, and ample workspace so you'll never have to compromise. Convenient inside garage access ties it all together. Upstairs, you'll find three generous bedrooms and two full bathrooms designed with family living in mind. No more battling over bathrooms everyone has their own space. The primary suite shines with a walk-in closet and 3-piece ensuite privilege, giving you that touch of luxury you deserve. And then there's the showstopper the ridiculously oversized corner-lot backyard. Truly one of a kind for a townhouse, its big enough for anything your imagination can dream up: a pool, a hockey rink, a golf sim shed, or the ultimate backyard BBQ destination. Even the front yard is oversized, giving this home the rare feel of a detached. Set on a quiet, tree-lined street in a family-friendly and desirable neighbourhood and close to all the amenities you'll ever need, this home is big, bold, and bursting with possibilities. Townhouse living just got an upgrade. (id:60365)
175 Cedar Island Road
Orillia, Ontario
Welcome to your year-round waterfront retreat! Just one hour from Toronto, this beautifully maintained property offers over 1,600 sq. ft. of living space with the perfect blend of cottage charm and family comfort.Nestled in a quiet, sought-after area near downtown Orillia known as The Sunshine City you'll enjoy easy access to all-season activities, shopping, dining, and entertainment. The landscaped grounds create a warm welcome, while the expansive deck overlooking the bay offers a private oasis ideal for hosting, relaxing, and making lasting memories.Step inside to a spacious living room, perfect for gathering with family and friends. Across from it, a cozy space with a wood-burning stove provides the perfect spot to read or unwind. Down the hall, you'll find a versatile office/den that can also serve as an extra bedroom. The beautifully designed kitchen flows seamlessly onto the deck, leading to 50 ft of pristine waterfront right at your doorstep.Upstairs, three comfortable bedrooms await, including a generous primary suite overlooking the bay, where peaceful water views greet you each morning.This home is move-in ready and shows true pride of ownership throughout. Whether your'e searching for a year-round cottage getaway or a place to raise your family, this property delivers the best of both worlds. Just steps from the Lightfoot Trail, the Port of Orillia, and downtown Orillia, this is a rare opportunity to own true waterfront living. (id:60365)
2544 Uhthoff Line
Severn, Ontario
Welcome to this charming century home nestled on 130 acres in the heart of Severn's farm country. Offering just under 1,500 sq. ft. of living space, this 3-bedroom home is the perfect blend of rural tranquility and convenience just 15 minutes from Orillia, with school bus pickup right at the end of the driveway. The main level features a spacious country kitchen with a walkout to the front deck, a bright living area, large living room and a full washroom. A newer propane furnace ensures year-round comfort. Outbuildings include a large Quonset building single car garage and a barn, providing ample space for storage, hobbies, or agricultural use. Approximately half of the acreage has been farmed in the past, while the remaining land is a beautiful mix of forest offering endless possibilities for recreation or expansion. The owner is in the process of severing a small portion (8-15 acres) to the northern neighbor. (id:60365)
49 Fairway Court
Oro-Medonte, Ontario
Enjoy 4 season living in this vibrant Horseshoe Valley community! This meticulously maintained executive bungalow is nestled on a private lot, backing onto green space, and was carefully designed by the owner to allow for a lovely spacious flow to the home maximizing natural light thru-out, offering lots of closet & storage space. Boasting a large interlock drive with oversized 3 car garage (high ceilings) this space is ideal for recreation vehicles, boats, kayaks, ski's, bikes etc., plus lots of driveway parking! With 2 spacious bedrooms on the main level both with walk-in closets, the primary bedroom overlooks the back garden, ensuite has heated floors, jetted tub & separate shower/toilet area. **The 2 pc bath has *rough in* in wall for future shower/tub. Large dining room is ideal for gatherings with friends & family. The bright open kitchen has newer appliances and opens up to the great room. Cozy gas fireplace in the great room has oversized sliding doors that open to the deck and the garden oasis with bbq area. The 3 season sunroom overlooks the tranquil garden with side door to the deck. Finished lower level has 3 large bedrooms (+ additional baseboard heating) 2 with walk-in closets, full bath, cedar closet, storage room, furnace room, built-in bar in games room with full fridge, and lots of natural light. Area amenities include, Horseshoe Heights elementary school/community centre. Huronia nurse practitioner clinic + fire & emergency services, both close by on Line 4, golf & ski, dine @ Horseshoe Valley Resort with treetop trekking & the Adventure park, hiking & mountain biking in the Copeland forest, relax at Vetta Spa, golf/dine at Braestone Club or Settlers Ghost. Local shopping in Craighurst @ Foodland with LCBO outlet, Esso, Guardian Pharmacy, HQ Sports Bar, & enjoy breakfast/lunch @ Loobies. Close to Hwy 400, Orillia is 10 mins & Barrie is 25 minutes away, RVH & Georgian College are 15 minutes away -Lifestyle Living Awaits - Welcome Home! (id:60365)
6 Jaylynn Court
Vaughan, Ontario
**A True Gem** This home has it all! ** Gorgeous Curb Appeal. No Sidewalk and a Huge 4-Car interlock driveway. Highly desirable Child Safe and Quiet Court Location. Step Inside to find a beautifully renovated kitchen (2025) with white cabinetry, quartz countertops, and upgraded bathrooms featuring quartz counters, a free-standing tub, and a glass shower. Enjoy 9' smooth ceilings on the main floor, spacious bedrooms with walk-in closets and 3* upper level ensuite baths and a large fully finished basement with a theatre-style media room. the backyard is a private resort oasis with an inground saltwater pool and professionally landscaped grounds. Too many upgrades to list- this one is a must-see! (id:60365)
508 - 2504 Rutherford Road
Vaughan, Ontario
Welcome to the unique & one-of-a-kind adult lifestyle community of Villa Giardino in the heart of Maple. This spacious sun-filled suite offers nearly 1,000 Sq Ft open concept layout with approx. 10 feet ceilings, 2 generous-sized bedrooms, sizeable walk-in closet, 1 full bath including bidet & 1 powder room - BOTH bathrooms being fully renovated (2024). The massive eat-in kitchen is perfect for large family gatherings, and in-suite laundry room with newer washer/dryer including laundry sink offers additional storage space for pantry or secondary fridge/freezer. Walk-out to a large beautiful west-facing balcony to enjoy the lovely garden/fountain views, all-day sunshine and breathtaking sunsets. ALL utilities, cable tv, landline and internet are included in the condo fees!! Building offers numerous on-site amenities such as convenience store, hair salon, espresso bar, gym, games room, library, weekly exercise classes, weekly shuttle service, bocce ball courts, monthly dinners/dances, and so much more. Move in today and enjoy the European lifestyle by starting your mornings at the espresso bar, and ending your days with card games or bingo with your many new found friends! Book your showing today, and fall in love with this gem! (id:60365)
22187 Mc Cowan Road
East Gwillimbury, Ontario
Offers accepted anytime. Set just minutes from town on 10 acres and surrounded by open countryside, this property blends privacy, space, and opportunity. Whether you're seeking a family home with room to grow, a hobby farm, a work yard or a retreat from city life, this location delivers the best of both worlds. The residence offers a bright and functional layout, with spacious principal rooms, a well-appointed kitchen, and plenty of natural light throughout. Generously sized bedrooms and multiple bathrooms ensure comfort for the whole family. The finished lower level provides additional living space, ideal for a home office or guest accommodations. The rec room features large above-grade windows and a wet bar. Outdoors, the property shines with its mature trees and expansive yard perfect for entertaining on your expansive decks, gardening, hiking trails, or simply enjoying quiet evenings under the stars by your tranquil pond! The detached heated 20'x40 garage features 10' & 12' garage doors, a 200 amp panel, 240v plug and a loft, making it the ultimate hangout/chill zone. Fully paved driveway with ample parking for vehicles, RVs or trailers. All of this comes in a prime East Gwillimbury location, close to major commuter routes, and nearby towns like Mount Albert, Newmarket and Keswick. Included in the sale: Existing stainless steel fridge, gas stove (propane), dishwasher, microwave, washer & dryer, water filtration system with UV light, water softener, wet bar, bar fridge, basement freezer, security cameras, dryer in garage, utility sink and built-in closets. 22187 McCowan Rd isn't just a property, it's a lifestyle. (id:60365)

