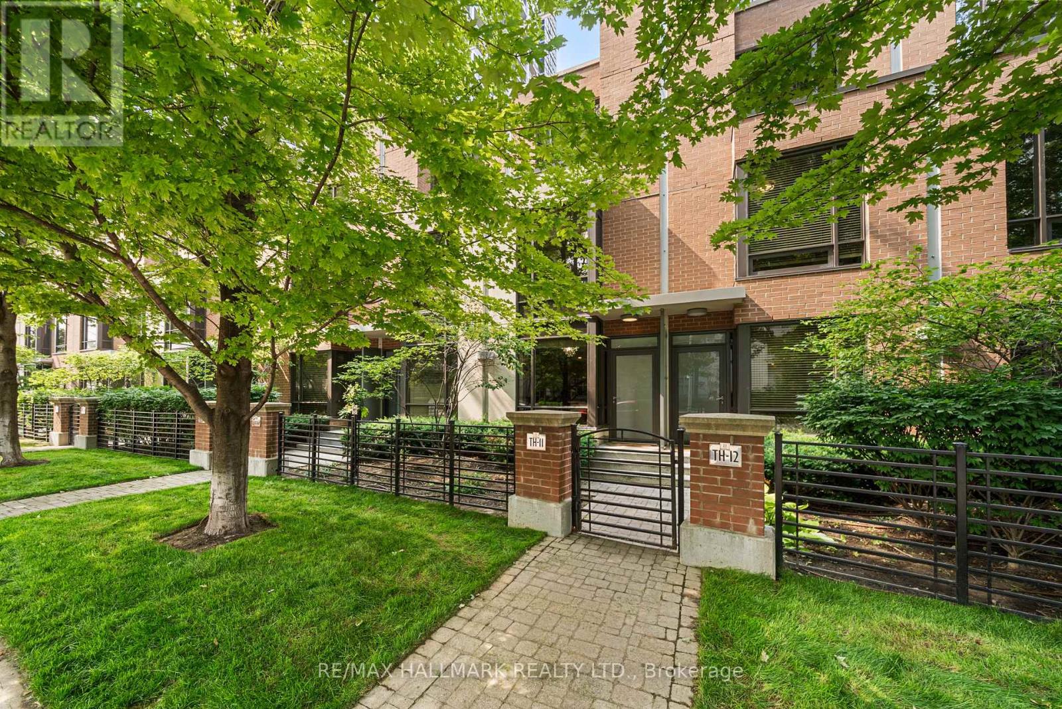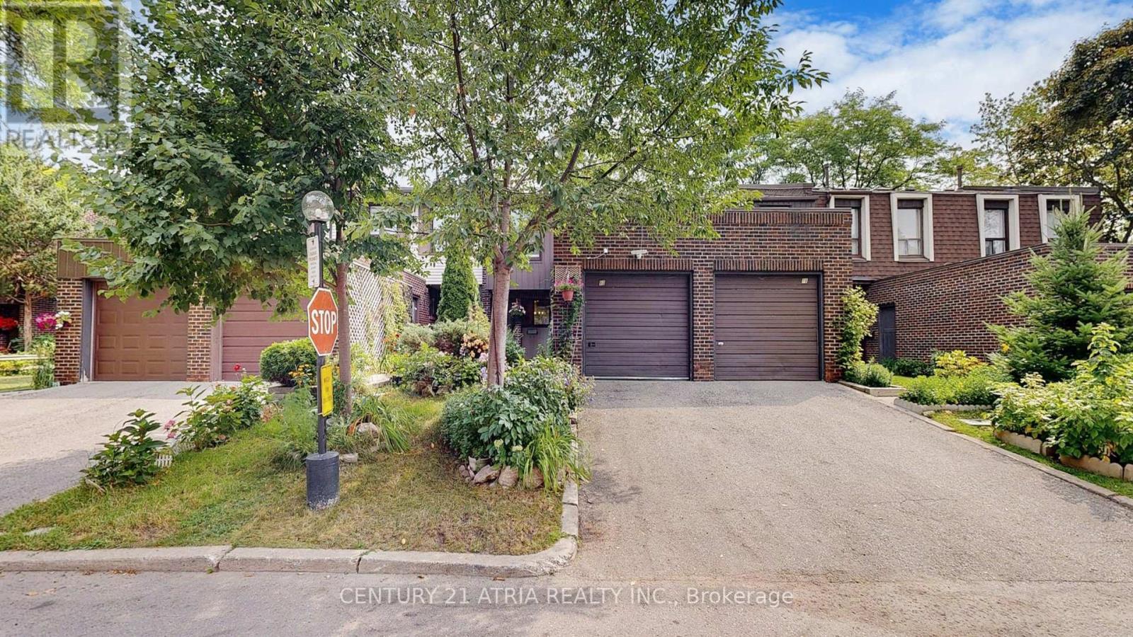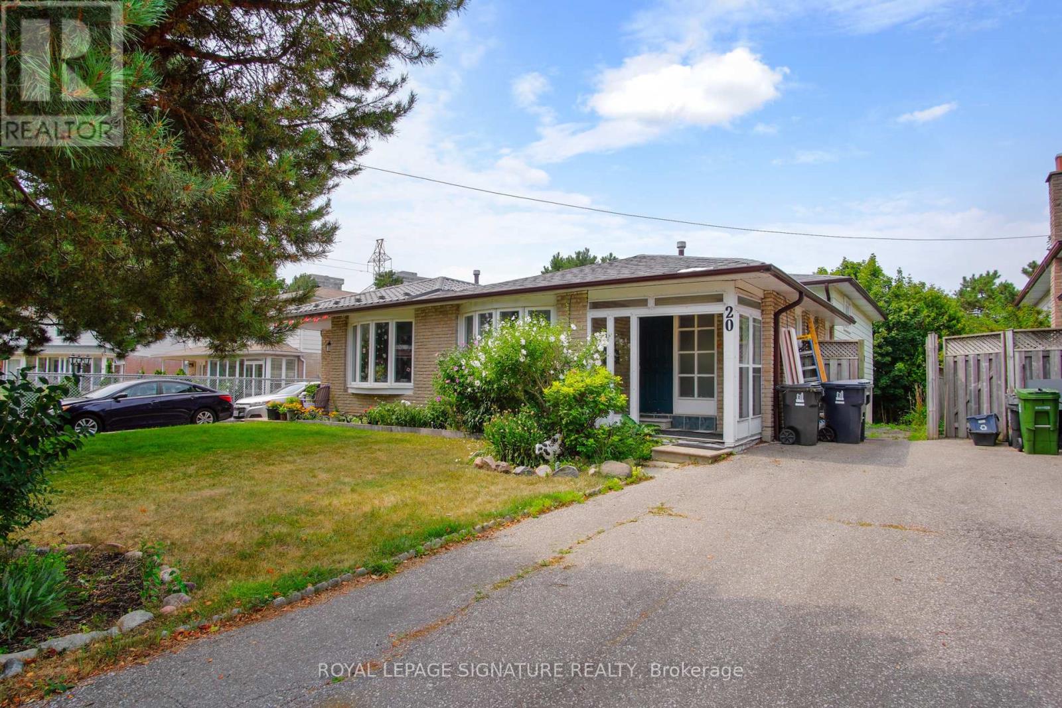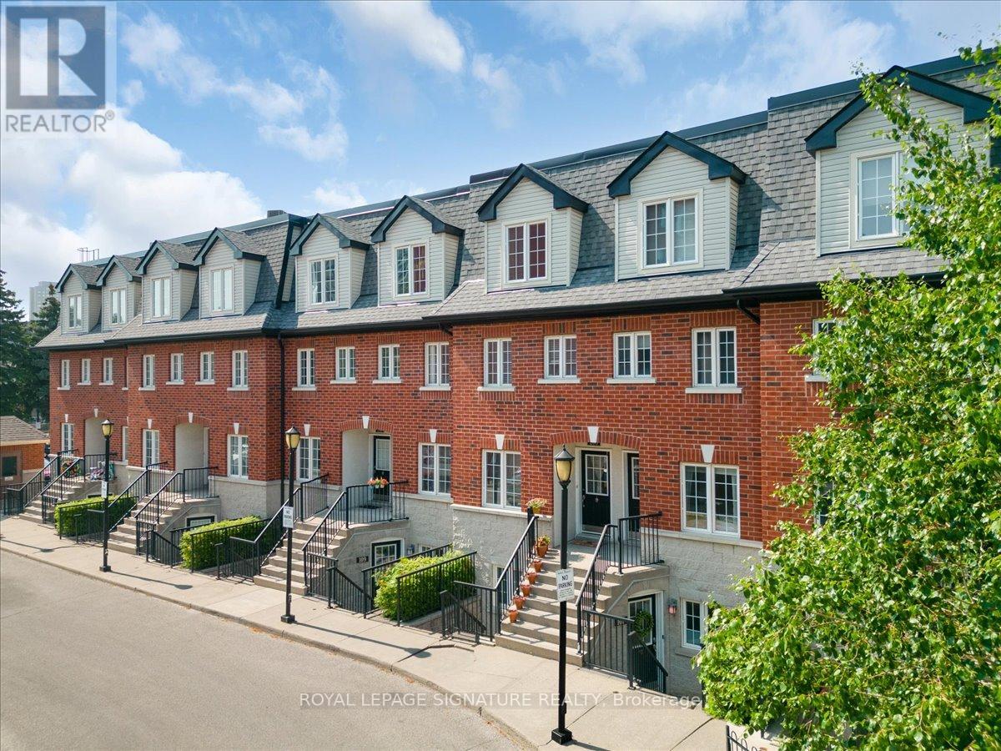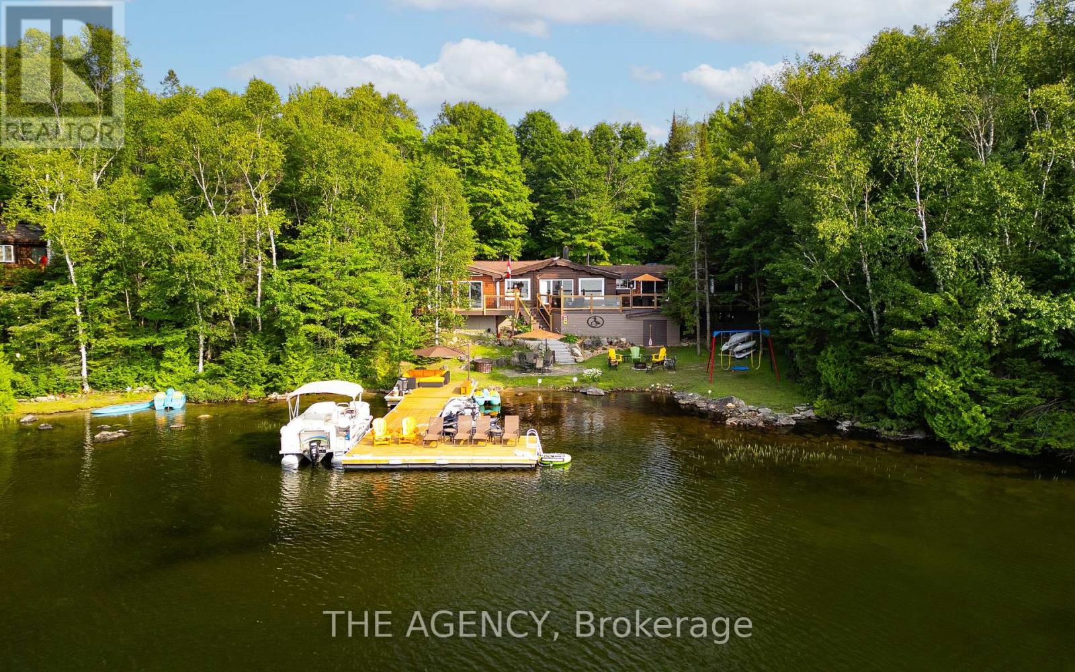Th11 - 23 Sheppard Avenue E
Toronto, Ontario
Gorgeous and thoughtfully designed custom 3-bedroom townhouse. From the moment you step inside, the attention to detail and craftsmanship are evident. This bright, unique unit is enhanced by both north- and south-facing windows, flooding every room with natural light. The beautifully designed home offers an abundance of storage and a sleek, modern design. The main level welcomes you with a spacious foyer featuring custom built-in closets, seamlessly flowing into the open-concept living room, which includes built-in shelves, in-cabinet lighting, and pot lights for both style and function. Porcelain tile floors throughout the main level add a touch of luxury. The chef's kitchen is a standout, with high-end s/s appliances, stone counters, and a penny-tile backsplash. Custom pantry organizers and an appliance nook provide ample storage, while the eat-in area leads to a private patio overlooking a tranquil water garden- perfect for relaxation or entertaining. The third-floor primary is a serene retreat, featuring custom built-in closets, a striking 3D feature wall, and custom honeycomb hardwood floors. The w/i closet is designed for maximum storage with custom organizers. The recently updated 5pc ensuite offers a soaker tub, a rain shower, and double vanity - your personal oasis for relaxation. On the second level, you'll find two well-appointed bedrooms- this first with custom built-in mirrored closets, built-in bench and desk; while the other features a Murphy bed and built-in closets, offering perfect multifunctional spaces for work and rest. A beautifully designed 4pc bathroom and a laundry closet round out this floor. This home also includes a convenient parking space with direct unit access. With unbeatable storage and thoughtful design throughout, every inch of this home has been crafted for both function and luxury. Perfectly located just steps to the subway, shops, and dining, this home combines peaceful living with easy access to all that Sheppard has to offer. (id:60365)
905 - 8 Colborne Street
Toronto, Ontario
Experience the epitome of luxury living in this impeccably furnished, hotel-style 1-bedroom unit nestled in the vibrant heart of the Financial and Entertainment district. Boasting an exquisite city-center location, the building offers a plethora of amenities including a spa, wine bar, restaurants, conference room, and 24-hour concierge service. Enjoy unparalleled convenience with proximity to St. Lawrence Market, Scotia Bank Arena, the underground path, and subway access just steps (id:60365)
106 Brooke Avenue
Toronto, Ontario
You'll absolutely LOVE this beauty, located in the desirable Cricket Club neighbourhood of North Toronto! Sitting on an oversized 30 X 130 lot with a very wide mutual driveway. The backyard is a beautiful oasis offering mature gardens, party sized deck, patio area and hot tub too!....Summertime living at its best! Enjoy your quiet mornings with coffee and summer evenings relaxing with and your favorite drink. The home offers a Perfect combination of generous sized rooms, beautiful charm along with attractive updates. Features include: 3+1 bedrooms, 2 1/2 bathrooms, Hardwood floors, wood burning fireplace, wainscotting, coffered ceiling, granite countertop, main floor family room overlooking the gorgeous backyard, pot lights, Bay window, main floor powder room, finished basement with side entrance. Minutes to Armour Heights PS & Intermediate, Loretto Abby girls HS, Blessed Sacrament Catholic, Lawrence Park CI, Northern SS. (Note-Garage at rear converted and used as large shed/storage area) (id:60365)
80 Spire Hillway
Toronto, Ontario
*** You need a great location, 80 Spire Hillway has it: conveniently located at Don Mills & Steeles, Close to public transit yet away from the main roads *** You need top-ranking schools, 80 Spire Hillway has it: Arbor Glen P.S & AY Jackson S.S are still among the best *** You need a spacious space to grow your family, 80 Spire Hillway has it: over 1500 sqft of combined space, provides you with 4 full bedrooms (on the same level) and 2.5 washrooms, which is rarely available throughout the year *** You like level entrance, 80 Spire Hillway has it: Kitchen & Dining & Living & backyard all on the same ground level as you enter, a 2 pcs powder room by the entrance further enhance your enjoyment and conveniences on the main floor **** What else will make you like 80 Spire Hillway? The safe & quiet complex with no through traffic, family-friendly neighborhood, the proximity to parks, restaurants, shops on Steeles & 404, highways etc *** Make this your home today and enjoy the many prosperous years to come *** (id:60365)
20 Sexton Crescent
Toronto, Ontario
Spacious 3-Level Back Split in Highly Sought-After North York Neighbourhood!Rare opportunity to own a well-maintained back split bungalow in a quiet, family-friendly crescent where homes rarely come up for sale. This one-owner home offers 3 bedrooms on the upper level, plus 3 large finished rooms across the lower levels that can be used as bedrooms, dens, or rec spaces. 2 Bathrooms and option to have a 3rd bathroom in the basement. Ideal layout for multigenerational living or large families. Features include a walkout basement, side entrance, open-concept living/dining area, and full kitchen. Property being sold as is. Located directly behind an elementary school, close to parks, TTC transit, local shops, and top-rated schools. Minutes to Seneca College, Fairview Mall, and major highways (404/401). A rare find in a stable, established community with long-term homeowners. (id:60365)
606 - 20 Richardson Street
Toronto, Ontario
BUYER ALERT ** SELLER WILL COVER 1- FULL YEAR OF THE CURRENT MAINTENANCE FEES **A Travelers Dream - whether you're seeking a stylish home base between adventures or a cozy retreat to recharge, this space offers the perfect blend of comfort and convenience in the Heart of the City Where Urban Energy Meets Lakeside Calm. Welcome to 20 Richardson Street a sleek and modern studio condo offering over 300 sqft of intelligently designed space, ideal for jet-setters, first-time buyers, savvy investors, or anyone craving a stylish pied-à-terre in downtown Toronto. This open-concept studio is dressed in wide-plank engineered wood flooring and features a cozy and airy, open space by day. The streamlined kitchen with integrated Miele appliances flows into the living area, where clean lines meet bold design, including a custom mural of the Toronto skyline that adds a gallery-inspired edge. Floor-to-ceiling glass doors open to a Juliette balcony, blurring the boundary between indoors and out, art and architecture, city and sanctuary. Tucked between the waterfront, Sugar Beach, and the historic St. Lawrence Market, you're just steps from Union Station, TTC, George Brown College, and the Distillery District making this a true hub for exploration, work, and play. Enjoy a full suite of amenities including a fitness centre, rooftop lounge with BBQs, garden plots, party room, guest suites, tennis & basketball courts, and even an arts & crafts studio. Locker included. Whether you're landing for a few days or settling in for more this is downtown living with global flair. (id:60365)
1006 - 28 Olive Avenue
Toronto, Ontario
Do Not Miss Your Chance To Move Into This Real Spacious & Bright SW Corner Unit Located In The Heart Of North York! High-demand Community With Amazing Neighbours. Great Functional Layout, No Wasted Space. Massive Windows With Sun-Filled. Carpet Free. Practical Kitchen. Two Good-sized Bedrooms. Coveted Location, All Amenities Available Within Walking Distance. Steps To TTC Transit Hub & So Much More! It Will Make Your Life Enjoyable & Convenient! A Must See! You Will Fall In Love With This Home! ***EXTRAS*** All Utilities Included! (id:60365)
127 Munro Boulevard
Toronto, Ontario
Situated in the highly sought after St. Andrew-Windfields neighbourhood, this stunning home offers 4+2 bedrooms, 6 bathrooms in 5,400 sq.ft. of living space on a 50 x 125 ft lot. The main floor features elegant living and dining rooms, including a dining area with a marble accent wall; a spacious kitchen equipped with premium Thermador appliances including a built-in coffee machine, and a built-in wine fridge; a private office; a bright family room and a breakfast area with walk out access to a beautiful backyard with a saltwater pool, ideal for both entertaining and everyday enjoyment. Upstairs, the primary suite includes a 5 pc ensuite with heated floors, a private office, and an oversized walk in closet; a second bedroom features its own 4 pc ensuite, while two additional bedrooms share a Jack & Jill 5 pc bathroom. A skylight fills the central hallway with natural light, complemented by a mezzanine style upper landing that overlooks the main level, creating a sense of openness and architectural elegance. The fully finished basement offers 2 bedrooms, 2 full bathrooms, a wine cellar, and a versatile recreation space, perfect for extended family, guests, a home gym, or media area. This home showcases exceptional quality and craftsmanship, with approximately $1 million in upgrades completed between 2019 and now, including a heated driveway, striking marble accent walls and fireplaces, heated primary ensuite floors, and premium finishes throughout, all thoughtfully curated to elevate everyday living. A must see! (id:60365)
107 - 262 St Helens Avenue
Toronto, Ontario
The age-old dilemma: having perks of downtown living, or the calm of a residential neighbourhood...why choose when you can have both!? Welcome to this beautifully updated 3-bedroom, 2-bath, 2-story condo townhouse tucked into one of West Toronto's most vibrant & connected neighbourhoods. Step into a spacious foyer that leads to a modern eat-in kitchen with quartz countertops, stainless steel appliances, and a brand-new dishwasher the perfect space to cook and host. The bright open-concept living/dining room features laminate floors, pot lights, and a walk-out to your own private backyard terrace, a city oasis ideal for relaxing or entertaining, complete with new deck tiling. Freshly painted throughout, the home offers a calming, warm aesthetic. A main floor powder room adds convenience for guests, and the versatile third bedroom makes an ideal home office. Upstairs, the large primary bedroom easily fits a king bed and features mirrored closet doors and luxurious custom millwork. The renovated 4-piece bath with brand new vanity completes the second level with style. Ideal for young families or urban professionals who crave convenience and community. Location, Location, Location: just a short walk to Lansdowne Station, the GO/UP Express, and plans for a new SmartTrack GO Stations station in the works. Enjoy MacGregor Park & splash pad, West Toronto Railpath, and cultural hotspots like The Museum of Contemporary Art, Spaccio & Ethica Coffee on Sterling Rd. Enjoy neighbourhood fave, Sugo, or take a stroll to Ronces. Experience both the energy of downtown and the charm of a real community. (id:60365)
3503 - 19 Western Battery Road
Toronto, Ontario
Welcome to the luxurious Zen condo! This is a 1 bedroom plus den (separate room large enough for a bedroom) and 2 full washrooms. This unit comes with both PARKING and LOCKER! Enjoy natural light on this high floor, with a view that includes the lake, large floor to ceiling windows, modern designed kitchen with smooth ceilings and laminate flooring throughout. Zen Condo has incredible spa amenities, including 200M running track, fully equipped gym, huge steam room, hot and cold plunge pools, and 24/7 concierge. Enjoy all Liberty Village has to offer with restaurants, cafes, and shopping outside your doorstep. Short walk to GO station, TTC, harbour front and King West. (id:60365)
100 Munn Street
Hamilton, Ontario
Legal Duplex! Located walking distance to parks, the mountain brow, concession street and more. Featuring 2 units both above grade, the possibilities are endless. Live in one and rent out the other (as short-term rental or long term rental), great for multi family living, buy with a friend or family member or great for investors to add to their portfolios. Enjoy the outdoors from the large covered porch. As you enter, you are greeted by stunning vaulted ceiling with beams as sunlight pours through the skylight and large windows. Large living room offers a great place to entertain. Spacious kitchen opens to dinning room, allowing space to cook while connecting with family and friends. The backyard is a private oasis with water fountain and gas fire pit. Large primary bedroom with deep closet. Upstairs offers its own private retreat as light flows through the big windows and skylight. Updated kitchen leads into the open concept living room space. High ceilings in both units. Garage features a built in work bench, loft storage, heat and electric panel. updates (2022-2024)wiring, plumbing, electric, 200 AMP, 1 inch waterline, kitchen, some floors, insulation, drywall, side deck, exterior door, back roof and more to convert to legal duplex; 1 stove (24), dishwasher (22), washer/dryer (22), driveway, back roof (24) (id:60365)
57 Lake Haven Drive
Kearney, Ontario
Perfectly positioned on the pristine shores of Loon Lake, this exceptional 6 bedroom 6 bathroom waterfront property offers 136 feet of sandy shoreline and direct access to both Loon and adjoining Grass Lakespring-fed, crystal-clear waters ideal for swimming, fishing, kayaking, and boating. The thoughtfully designed interior of this year-round cottage celebrates the four seasons which is where the property gets it's name. Each of the four main bedrooms are thematically styledWinter, Fall, Summer, and Spring. The master Spring suite is a private retreat with a Jacuzzi tub, oversized walk-in shower, and oversized vanity. Summer, Fall, and Winter are all large bedrooms with generously proportioned ensuite bathrooms. From the kitchen, family room, and main living room, there are unobstructed picturesque views of the lake. On the main floor there is also a childrens bunk room with queen/single configuration and ensuite, plus a sixth bedroom on the lower level with adjacent spa-style bath offer ample accommodations. The lower level also features an electric cedar sauna, a cozy TV room which can also be accessed from the primary bedroom via a spiral staircase, and tons of storage for water toys, gear and equipment. With a sought-after northwest exposure, the cottage captures breathtaking sunsets year-round which can be enjoyed from the dock, the upper deck which features a sunk-in hot tub and spans the entire length of the home and is accessible from multiple rooms in the home, the professionally landscaped lower deck complete with stone. A gated entrance welcomes you to a beautifully maintained property featuring a three-car garage, a Generac generator (2023), and a modern three-separator septic system with dual weeping beds. The property is also situated within close proximity to tons of trails to be enjoyed in the Winter by sled or in the summer by ATV. This is more than a cottageits a refined lakeside sanctuary where nature, comfort, and privacy converge. (id:60365)

