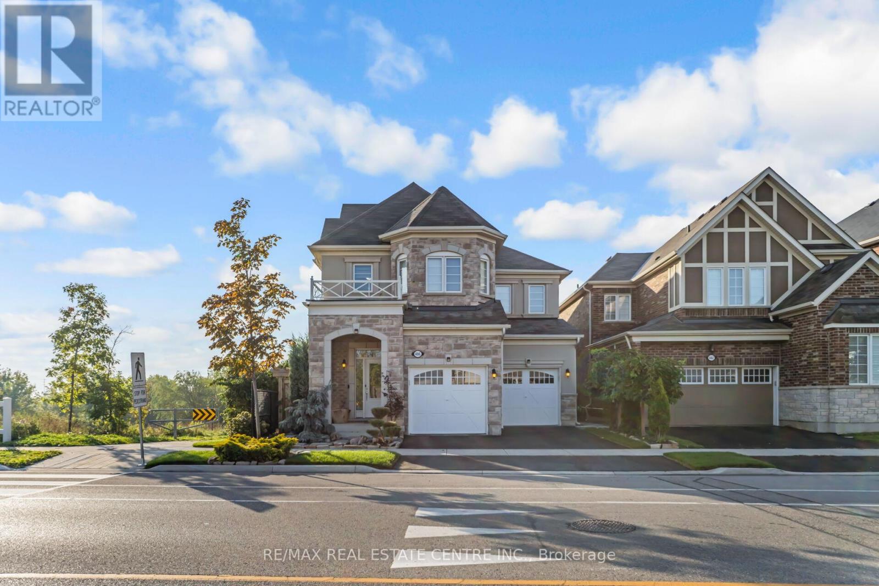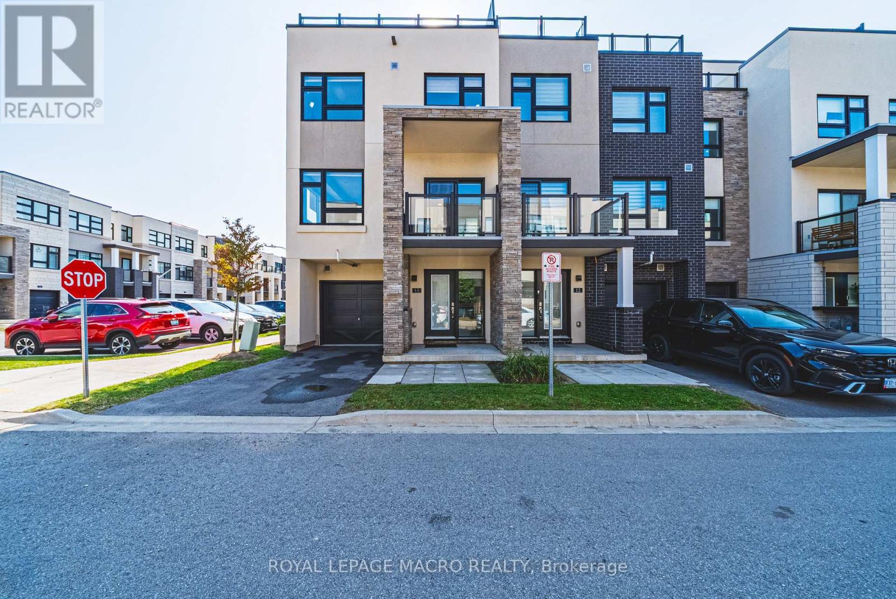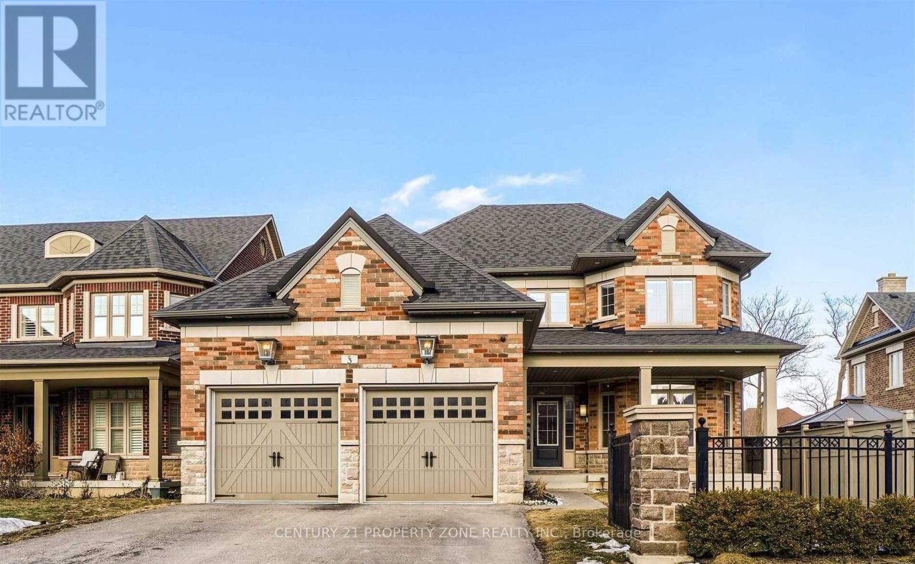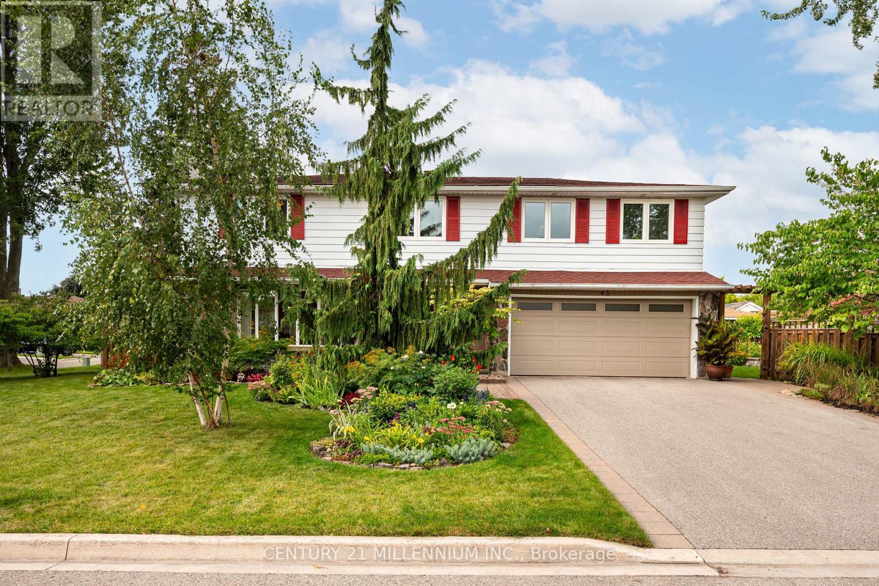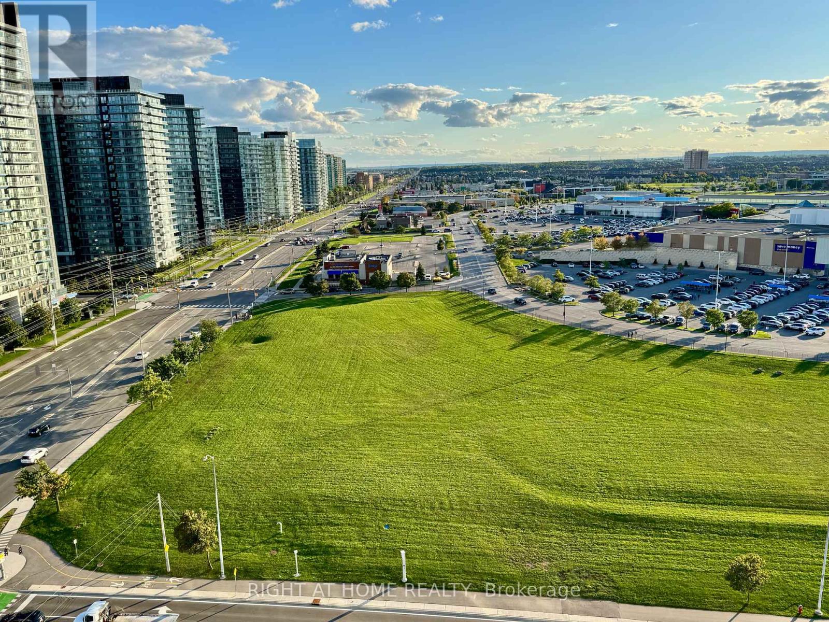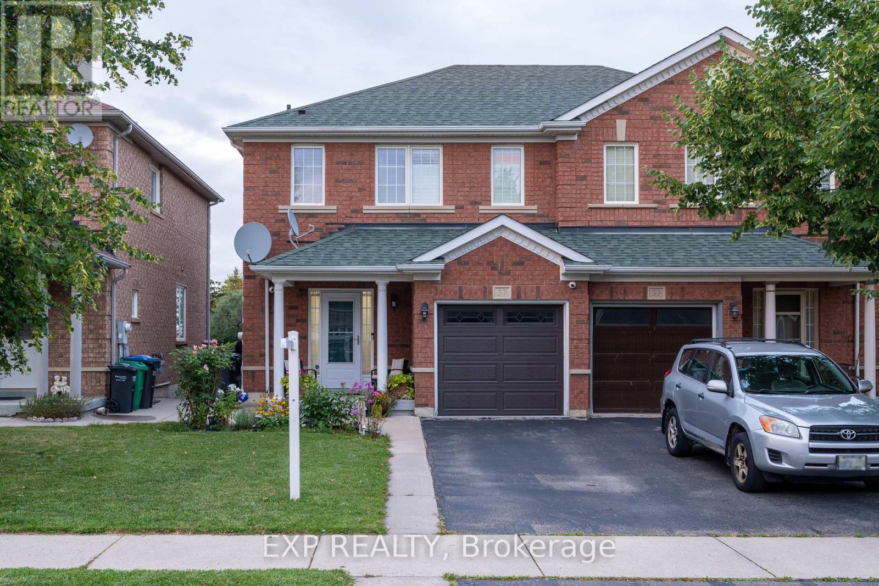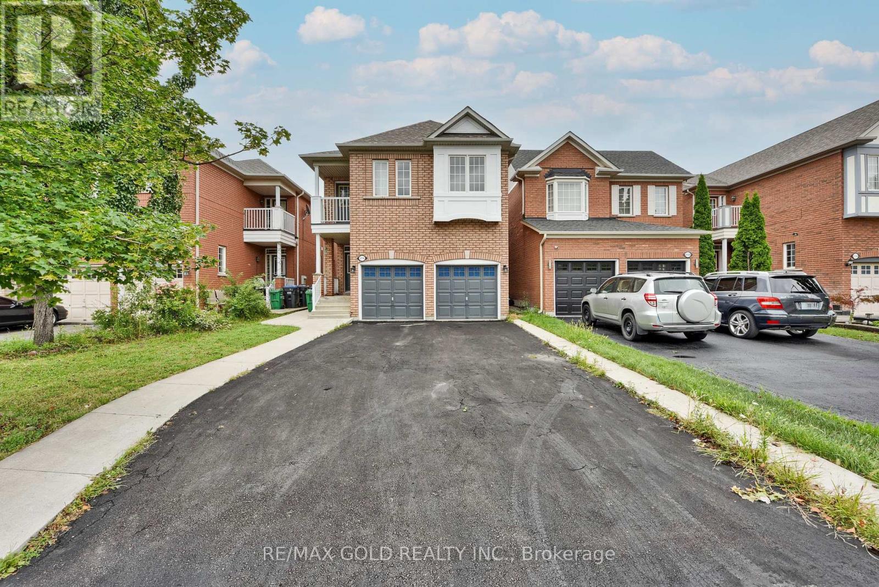297 William Street
Oakville, Ontario
Set in the coveted heritage district of Old Oakville, this circa 1850 semi-detached home offers a rare opportunity to enjoy the perfect balance of historical charm and modern convenience. Once part of the Canada Presbyterian Church (Scotch Kirk), this lovingly maintained 3-bedroom, 2.5-bath home is just steps from the lake, harbour, boutique shops, cafés, and an array of restaurants, offering an active and walkable lifestyle. Inside, soaring main-floor ceilings create a sense of space, while pine floors, an antique front door, and a welcoming front porch speak to the homes character. A sunroom addition provides a bright retreat overlooking the private garden with a large deck and hot tub, perfect for relaxing or entertaining. The thoughtfully designed upper level features three spacious bedrooms, a primary ensuite, a second full bathroom, and convenient upper-level laundry a rare find in heritage homes. With parking for three vehicles, this home combines everyday practicality with timeless charm. If you have dreamed of downtown Oakville living in a warm and inviting historic neighbourhood, this is your chance. (id:60365)
741 Banks Crescent
Milton, Ontario
Welcome to this beautifully maintained home in the sought-after Willmott neighbourhood of Milton-a community known for its blend of convenience, charm, and family-friendly appeal. Ideally located just minutes from top-rated schools, the hospital, shopping, scenic parks, trails, and more, this home offers everything you need right at your doorstep. Enjoy the benefits of a south-west facing lot, filling the home with warm, natural light throughout the day. Inside, you'll find an inviting open-concept layout featuring a modern kitchen, spacious living and dining areas, and direct access to a spacious private backyard, perfect for entertaining or relaxing. The main floor boasts elegant hardwood flooring, quartz countertops, a centre island with breakfast bar, a gas stove, stainless steel appliances, stylish backsplash, a convenient powder room and a direct access to the garage. Freshly painted throughout, this home feels clean and refreshed. Upstairs, discover three generously sized bedrooms, including a cozy and serene primary retreat complete with a 5-piece ensuite and dual his-and-hers closets. The unfinished basement provides endless opportunities-design a home gym, theatre room, or in-law suite to suit your lifestyle. Additional highlights include: No sidewalk, No condo fees or POTL fees and quick access to Hwy 401, Milton Community Park, and local dining. Whether you're a young family searching for your first home or looking to downsize without compromise, this home checks all the boxes. Don't miss your chance to live in one of Milton's most desirable communities! (id:60365)
486 Etheridge Avenue
Milton, Ontario
Welcome to this Stunning & Beautiful Mattamy's 'Windmere' Model Situated On A Premium Lot In The Most Desirable Hawthorne South Village detached home offering a perfect blend of elegance and comfort. The exterior showcases impressive curb appeal with a brick façade, landscaped front yard, and a double garage. Step inside to a bright foyer with soaring ceilings and an open-concept layout designed for modern living. The main floor features a spacious living and dining area with large windows that fill the home with natural light. The cozy family room is ideal for relaxing or entertaining, while the upgraded kitchen is a chefs dream with stainless steel appliances, sleek cabinetry, granite countertops, and a stylish breakfast bar. A walkout from the kitchen leads to the backyard, perfect for outdoor dining and gatherings. Upstairs, youll find 4 generously sized bedrooms with ample closet space, including a luxurious primary suite with a spa-like ensuite bathroom. The home also offers versatile spaces such as a formal dining room, sitting area, and a welcoming living room. Additional highlights include hardwood floors, modern light fixtures, neutral designer finishes, and plenty of storage throughout , Wifi Light switches all around the house, Pot Lights all round the house including Garage, Gas Stove , New Water heater installed last year, Culligan Reverse Osmosis & Culligan Wifi Water Softener & Chlorine Removal. Located just minutes from schools, parks, shopping, Toronto Premium Outlets, public transit, and major highways .This home offers the perfect combination of convenience and luxury. Don't miss your chance to own this exceptional property book your showing today! (id:60365)
13 - 1121 Cooke Boulevard
Burlington, Ontario
Location, location, location! This modern 3-bedroom, 1.5-bath, 3-storey corner end-unit townhome condo offers approximately 1,600 sq. ft. of stylish, low-maintenance living in one of Burlington's most desirable and commuter-friendly locations. As a corner unit, it benefits from extra windows that fill the home with natural light. The second floor features a beautifully designed open-concept layout, with a spacious living and dining area that's perfect for entertaining and easy to furnish to suit your style. The kitchen is both functional and elegant, with quartz countertops, a designer backsplash, stainless steel appliances, and a large island with breakfast bar seating ideal for hosting or casual dining. A convenient 2-piece powder room is also located on this level. The third floor includes three bright bedrooms, a full 4-piece bathroom, and bedroom-level laundry for added convenience. The top level boasts an oversized private rooftop terrace with stunning views of Burlington's north and east skyline perfect exposure for enjoying beautiful scenery both day and night. Step out to an additional balcony from the dining area for even more outdoor space. Located just steps from the Aldershot GO Station and minutes from major highways, this home is perfect for commuters. Enjoy close proximity to Lake Ontario, marinas, parks, trails, the Royal Botanical Gardens, Burlington Golf & Country Club, shopping, restaurants, and all the amenities you need. Bright, modern, and move-in ready this home offers the perfect blend of comfort, convenience, and style. (id:60365)
3 Jewelville Street
Brampton, Ontario
This detached home is nestled in one of Brampton's most coveted neighbourhoods, offering the perfect blend of luxury and convenience. With timeless elegance and carefully curated upgrades throughout, this residence is designed for modern living at its finest. Prime Location Situated in a family-friendly community, just steps from top-rated schools, scenic parks, shopping centres, and public transit. Easy access to major highways ensures seamless connectivity across the GTA. Residents enjoy the perfect balance of peaceful suburban living with the benefit of nearby urban amenities. Families only, AAA tenants only employment letter, full credit report, and references required. Basement to be rented separately (id:60365)
166 Harvie Avenue
Toronto, Ontario
Welcome to this stunning, freshly renovated main floor home at 166 Harvie Ave, ideally located in the vibrant Corso Italia-Davenport neighbourhood. Just steps from St. Clair, you can stroll down for your morning coffee or enjoy it from the comfort of your own private enclosed front porch, a perfect spot to relax and watch the neighbourhood go by. With TTC just a short walk away and endless amenities at your doorstepincluding bakeries, groceries, restaurants, shops, and morethis location truly offers the best of city living. Inside, the flat feels virtually brand new, featuring fresh appliances, an open-concept living area with a breakfast bar, and a skylight that fills the space with natural sunlight. The beautifully renovated bathroom offers both a stand-up shower and a soaker tub, a double vanity, and elegant tile finishes. The home comes partially furnished for added convenience, and also includes private laundry in the basement (separate from the lower unit). Tenants will have exclusive use of the front patio and one parking space in the shared detached garage. With thoughtful design, tasteful finishes, and high-quality upgrades throughout, this move-in-ready home offers a perfect balance of style, comfort, and convenience in one of Torontos most sought-after communities. (id:60365)
43 Erindale Crescent
Brampton, Ontario
Welcome to 43 Erindale - offered for the first time in over 2 decades! Lovingly maintained, this charming 5 bedroom 3 bathroom home is a true testament to pride of ownership. Conveniently located in the sought-after Peel Village, this home is nestled on a generous size lot in a wholesome and family-oriented neighbourhood.Step inside to be greeted by spacious, sun-filled living room with oversized windows, hardwood flooring throughout and an easy flow into the modernized dining room. The kitchen presents itself with custom cabinetry, S/S appliances and a picture perfect window above the sink that allows for scenic views on the lush backyard.Upstairs, you'll find 4 sizeable bedrooms with ample closet space, an updated 4 pc bathroom, a bonus addition of a media/ recreational room which could easily be converted into a 5th bedroom paired with an additional 3 pc ensuite. Enjoy a fully fenced in backyard surrounded with lush greenery creating your very own private oasis. Convenience of a walk in side entrance to your two-car garage with ample amount of storage. Location is prime. Selection of schools, tennis courts, playgrounds, community centres, Peel village golf course, Brampton GO, and City Transit are all within walking distance. (id:60365)
1253 Melton Drive
Mississauga, Ontario
A rare opportunity of for all Builders, Investors, Developers in Mississaugas highly sought-after Lakeview community. Located in a quiet and mature neighbourhood of applewood acres, this exceptional 4+1 bedroom with 3 washrooms detached home offers over 4,300 sqft. of freshly renovated living space on a premium, heavily treed double lot - one of the largest in the neighbourhood. Fully SEVERANCE APPROVED into two 50 x 145 ft parcels with new municipal addresses reserved. The property allows you to enjoy a beautifully updated residence today while unlocking incredible potential to build two luxury homes. Complete two 4,000 sq.ft. custom home drawings are available, with an award-winning design firm ready to initiate the next steps. Zoning is RL, creating the possibilities of building detached or semi-detached homes across from one of the top Catholic Elementary Schools (St. Edmund Separate School) in South Mississauga. The home features tile and engineered hardwood throughout the main floor, and meticulous upgrades to all bedrooms and washrooms. Additional highlights include all brand new appliances, freshly installed energy star rated windows , an owned furnace (2024), owned hot water tank, two car garage with a six-car driveway, full functional sprinkler system, and a spacious lower level with large above-grade windows for versatile living. Nestled in a mature neighbourhood surrounded by custom homes selling for $3M+, this property is also conveniently located minutes from Trillium Hospital, Sherway Gardens, Pearson Airport, and major highways including QEW and 427. and just 20 minutes from downtown Toronto. Plus, the property's proximity to Etobicoke offers substantial savings on land transfer taxes. With billions of dollars being invested into the Lakeview area through Lakeview Village, the Dixie Mall redevelopment, and the new Dixie/QEW interchange, this home offers unmatched comfort today and extraordinary potential for tomorrow. (id:60365)
1521 - 2485 Eglinton Ave W Avenue
Mississauga, Ontario
Welcome to the modern living at The Penthouse floor of Kith condos, a brand new never lived in one bed one bathroom with walk-in closet, penthouse suite perfectly situated in the vibrant Erin Mills community! Amazing views from the top floor Perfect for professionals, seeking comfort and convenience in a vibrant community and access to premium amenities including a basketball court with running/walking track, a fully equipped DIY workshop, state of the art theatre room, co-working space with Wi-Fi, indoor party room, and an outdoor dining area with BBQ for summer evenings.The home invites you into a bright, airy space with 9-foot smooth ceilings, Steps from Walmart, Credit Valley Hospital, Erin Mills Town Centre, top schools, shops, dining, and Cineplex. With convenient access to bus stops, Highways 403 & 407, the GO bus terminal, and nearby Streetsville & Clarkson GO stations, commuting is effortless. (id:60365)
37 Farthingale Crescent
Brampton, Ontario
Stunning 3-Bedroom, 4-Bath Semi-Detached Home Backing Onto Ravine! Welcome to this beautifully maintained semi-detached home nestled in the heart of the sought-after Fletcher's neighbourhood near Chinguacousy & Bovaird. Situated on a premium ravine lot with serene pond views and unmatched privacy, this home offers the perfect blend of comfort, elegance, and tranquility. Boasting 3 spacious bedrooms, 4 bathrooms, and a finished basement, this home showcases true pride of ownership throughout. The recently painted interior features gleaming floors on the main level and a graceful Oak staircase, adding warmth and sophistication.The bright, updated kitchen is equipped with modern stainless steel appliances and Pot lights, perfect for everyday living and entertaining. The finished basement includes a recently build full bathroom, a laundry room and ample storage space. Enjoy direct access from the main floor to the garage for added convenience. Step outside to your private backyard oasis, where you'll find peace and scenic beauty without any rear neighbours. Located on a quiet, family-friendly street, this home offers easy access to shopping, dining, schools, banking, public transit, Mount pleasant Go and more. Experience the perfect mix of urban convenience and suburban tranquility in one of Bramptons most desirable communities. Don't miss this rare opportunity your dream home awaits! (id:60365)
314 - 550 Webb Drive
Mississauga, Ontario
Bright and spacious 2-bedroom, l-bath suite located on the 3rd floor in the heart of Mississauga City Centre. This well-maintained unit features an open-concept layout with large windows, providing plenty of natural light. Conveniently located close to Square One, Sheridan College, public transit, major highways, restaurants, and parks. All utilities included for stress-free living. Perfect for small families, professionals, or students looking for comfort and convenience. (id:60365)
3716 Partition Road
Mississauga, Ontario
Upgraded All-Brick Double-Car Garage Detached Home, Brand New Basement(Rental Potential) In The Highly Desired Neighborhood Of Lisgar. Newly Renovated 4+3 Bedroom 4 Bathroom Home Offers 2 Master bedrooms, 9Ft Ceiling In Main Floor. Gourmet Kitchen W/Quartz Countertop/Backsplash & Stainless Appliances. Breakfast Area With Walkout To Backyard. Spacious Private Family Room And Large Windows. Oversized Primary Bedroom With 5pc Ensuite And Walk-In Closet Plus Den, Wood Flooring, Freshly Painted & Pot Lights. Professionally Finished Basement With 2 Bedrooms. Suitable For Rental Potential. 6-Car Parking With No Walkway. Convenient Location: Steps To Top-Rated English And French Schools, Lisgar Go Station, Parks, Meadowvale and Churchill Meadows community Center, Shopping Plaza & Major Highways 401, 407 & 403. (id:60365)



