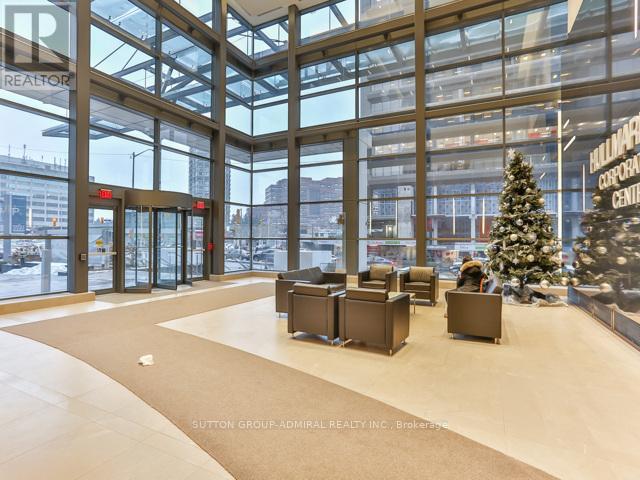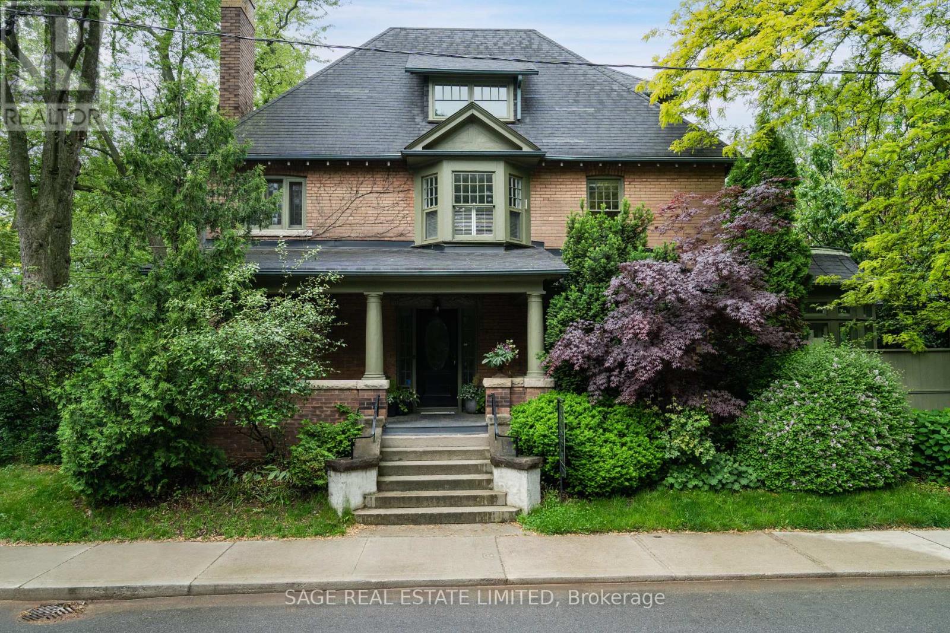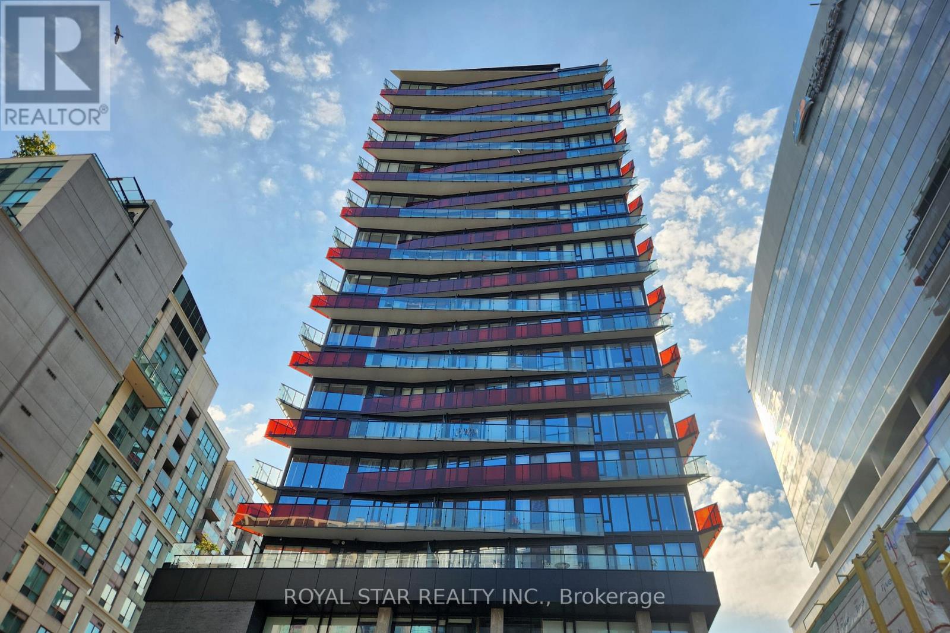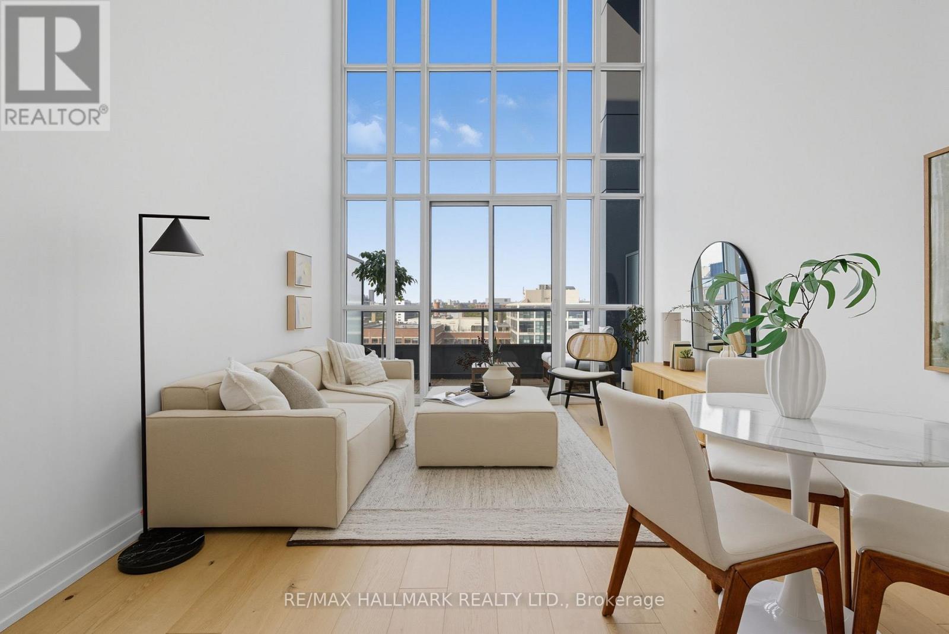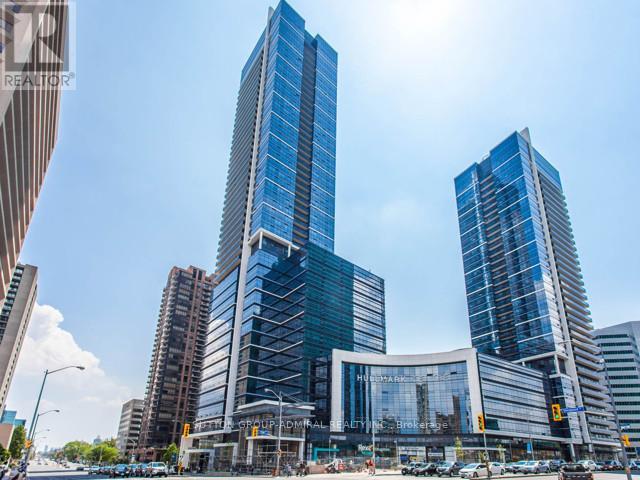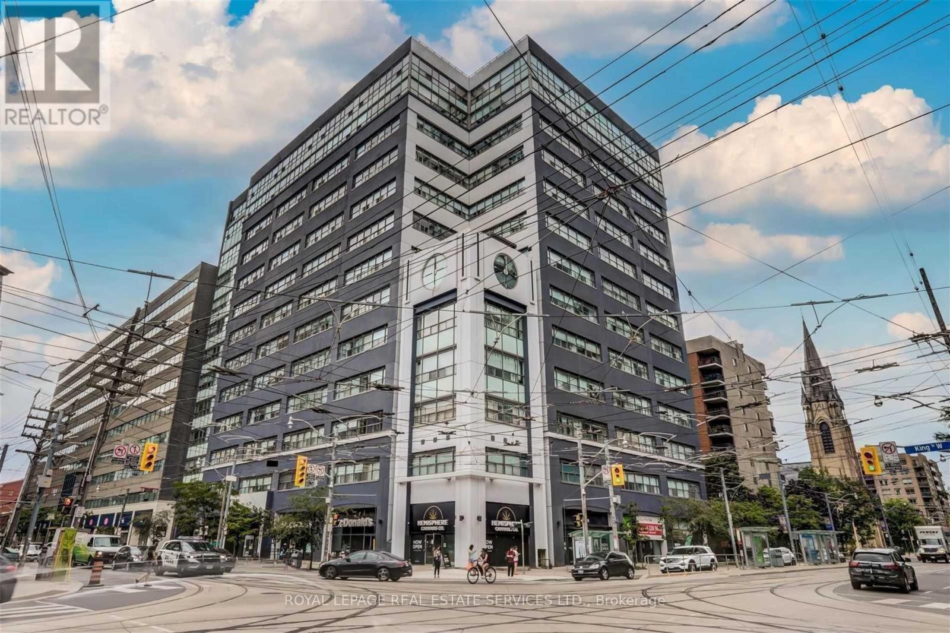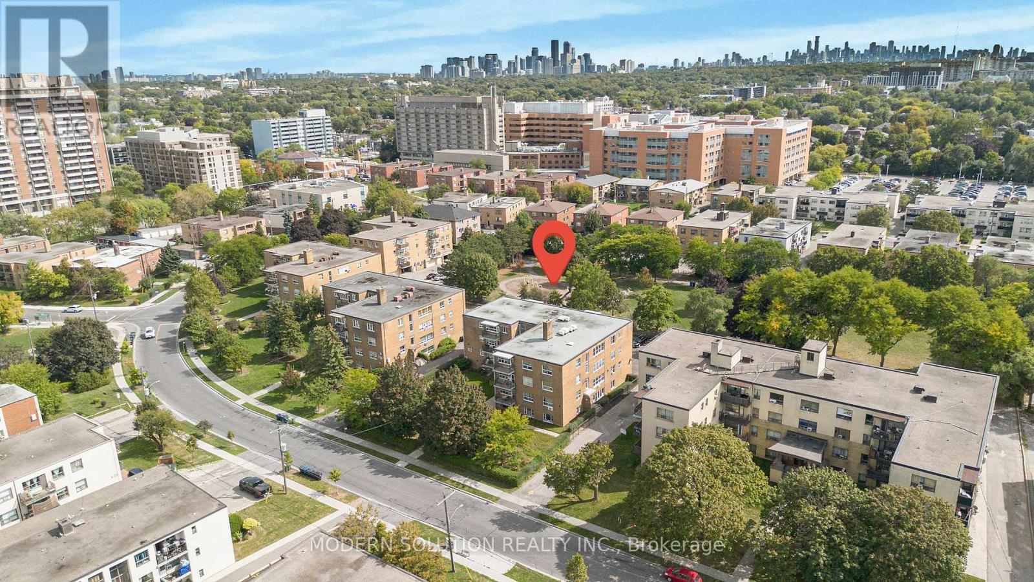3 - 453 Dundas Street W
Toronto, Ontario
Brand New Renovation Live/Work Opportunity in Prime Downtown Location! Be the first to enjoy this completely renovated space at Dundas St W & Spadina everything is brand new, including appliances, flooring, and fresh paint throughout! This bright, modern unit is ideal for students and professionals alike, with flexible zoning that allows for live/work use. Set in the heart of the city, you're just steps from University of Toronto, OCAD, and Toronto Metropolitan University perfect for campus life or creative professionals seeking a central base. Incredible location with easy access to TTC, trendy cafes, restaurants, and all the energy of downtown Toronto at your doorstep. Don't miss out on this rare find a stylish, turnkey space in one of the most connected neighbourhoods in the city! (id:60365)
1407 - 224 King Street W
Toronto, Ontario
World-Class Luxury Living On Theatre Row In The Heart Of The Entertainment District ! Perfectly Laid-Out 2 Bedroom Corner Unit With Amazing SW Views, With Engineered Hardwood Floors, Floor-To-Ceiling Windows, Exposed Concrete Ceilings, And High-End Finishes. Fantastic View of Roy Thomson Hall and downtown From Your Large Balcony. Outstanding Amenities Incl. 24Hr Concierge, Fitness Room, Outdoor Pool. Steps To Subway, Rogers Centre, Scotia Bank Arena, King/Queen West Shopping And Restaurants. (id:60365)
801 - 4789 Yonge Street
Toronto, Ontario
Fully Renovated Top Of The Line Finishes! Ample Visitor Parking. Prime Location Yonge/Sheppard Hullmark Corporate Centre. Direct Underground Subway Access. 1,006 sqft. Parking For Rent, Shared Boardroom Facilities. Suitable For Many Professional Uses. Grand Lobby W/Concierge, Busy Intersection, Constant Foot Traffic, Mins To Ttc, Go, Hwy 401/404. Excellent For Lawyer, Accountant, IT, Family Doctor, Dentist, Financing, Educational, Insurance & Any Other Professional! (id:60365)
5206 - 11 Brunel Court
Toronto, Ontario
Bright and Airy Renovated Corner Suite with Unobstructed City & CN Tower Views . Welcome to this stunning, move-in ready corner unit on the 52nd floor at 11 Brunel Court, offering truly unmatched panoramic views of the CN Tower, Spadina corridor, city skyline, and lake. With exposure to the west, north, and east, this thoughtfully upgraded suite features $50,000 in floor-to-ceiling renovations and a bright, open layout that maximizes both space and scenery. This suite boasts a Fully renovated, open-concept layout (Wall professionally removed)to create an expansive kitchen and living area space. Custom drop ceilings with pot lights and ambient lighting in kitchen/living room. Gorgeous Wide-plank laminate flooring throughout . Fully renovated kitchen features soft-close cabinetry, drawers for all lower cabinetry, built-in garbage drawer, panel-ready dishwasher & Dark gray quartz countertops including oversized waterfall island. Living space designed with a Custom floating TV cabinet w/ integrated lighting & concealed cabling . Spa-inspired bathroom with custom glass shower & Smart dimmable lighting throughout. Primary bedroom with full CN Tower views. The unit also includes a Premium P1 parking space (conveniently located near elevator) & Oversized P1 storage locker . Building Amenities include the following : Two fully equipped fitness centres Indoor basketball court, games room , Olympic-sized swimming pool, whirlpool, sauna ,27th-floor sky lounge with hot tub & panoramic city views. Building has recently Renovated with updates to lobbies, gyms & common areas (elevators scheduled for upgrade in late 2025). Further features include 24/7 concierge and secure package storage Dog run, landscaped courtyard, visitor parking, and car wash bay. Location is 10/10 featuring an Exceptional walk score, Steps to TTC, waterfront trails, Harbourfront, and community rec centre - Quick access to Gardiner Expressway and downtown core. (id:60365)
57 Castle Frank Road
Toronto, Ontario
SLAY THE DRAGON AND LIVE AT CASTLE FRANK! Hold onto your hearts Rosedale: Gorgeous 1914 Craftsman with sweeping views over the gates of Drumsnab Park. With presence and poise, this home introduces itself before you even step inside through its deep front veranda that feels straight out of a fairy tale among the lush and mature trees of South Rosedale. All four finished levels are elegant, expansive, and kissed with soft, natural light through many period specific leaded windows. Main floor with large principal rooms, wood burning fireplace, fabulous wainscotting and many cozy vignettes for reading and lounging. Bedroom suites upstairs are absolute sanctuaries with ample room for oversized beds, lounging, late-night chats and never wanting to leave. Finished basement with fabulous sunk-in media room and extra suite for guests, live-in help or independent teenager. Super rare and ultra private garage/parking.Minutes walk to the subway station, Craigleigh Gardens, the DVP and the Danforth. Perfect location for Rosedale Public and Branksome Hall schools.Commanding from the curb, graceful at every turn. The type of family home that makes you want to host every holiday and be part of a garden club. #letsbefrank #youneedacastle #sameherereally (id:60365)
601 - 215 Queen Street W
Toronto, Ontario
Elevate your urban lifestyle in this stunning downtown Toronto condo! Step into a fully furnished one-bedroom corner unit where modern design meets vibrant city living. With floor-to-ceiling windows and a large balcony, the space is filled with natural light and crafted for functionality. The sleek kitchen features quartz countertops, an eat-in island, and integrated appliances, including in-unit laundry, making everyday life seamless. The spacious bedroom provides a relaxing retreat, while the balcony gives you a charming view of the vibrant surroundings. Next to the Future Ontario subway line, and steps from Osgoode Subway Station, the financial district, hospitals, Eaton Centre, and surrounded by a buzz of top-tier restaurants, theatres, and shops. Complete with bike storage, stylish furniture, new flooring, and essential household accessories all included and ready for you to move in. Experience the ultimate blend of comfort, style, and unbeatable downtown convenience! (id:60365)
719 - 5 Hanna Avenue
Toronto, Ontario
You will feel right at home in this stunning renovated 1-bedroom 2-storey loft in the heart of Liberty Village. Move-in ready and offering 665 sqft. of interior living space plus a 75 sqft balcony with no direct balcony above for added privacy TOTAL: 740SQFT. This unique unit features soaring 17' ceilings, floor-to-ceiling wide windows, engineered hardwood floors, filling the space with natural light creating a bright, relaxing atmosphere.The sleek, modern kitchen boasts quartzite natural stone counters, hidden new appliances, and push-to-open cabinetry (2022). A custom built-in pantry is cleverly tucked under the staircase for additional storage. The primary ensuite is thoughtfully upgraded with a new stand-up shower, custom oak veneer floating vanity with a natural stone quartzite vanity top, lime-wash plaster accent wall, and modern finishes (2022). Amenities include but not limited to: Concierge, Visitor Parking, Exercise Room and Yoga Room, Workstations available to book, Basketball Court and Guest Suites. Communauto available within building's parking lot.This location is truly unbeatable steps to restaurants, shops, entertainment, and transit (including the upcoming LRT). Perfect for first time home-buyers! (id:60365)
4008 - 8 Eglinton Avenue E
Toronto, Ontario
Welcome to E Condos at 8 Eglinton Avenue East, where modern design meets urban convenience at the heart of Yonge and Eglinton. This stunning 2-bedroom, 2-bathroom suite spans nearly 700 sq. ft., with an additional wraparound balcony offering panoramic views that stretch across the city and beyond. Floor-to-ceiling windows flood the space with natural light, creating an airy, open-concept layout perfect for both relaxing and entertaining. Inside, the kitchen showcases contemporary finishes, including quartz countertops, sleek cabinetry, integrated appliances, and a subway tile backsplash. The warm-toned pre-engineered flooring runs throughout, adding both style and durability, while the living and dining area provides a seamless flow to the oversized balcony. The primary bedroom includes a private ensuite, and both bedrooms are well-proportioned with spectacular views. As a resident, you'll enjoy access to a full suite of building amenities: a dramatic cantilevered indoor glass pool with skyline views, state-of-the-art fitness centre, boxing and yoga studios, media/theatre room, rooftop terrace with BBQs, fireside lounges, and guest suites for visiting family and friends. A 24-hour concierge, security services, and direct TTC subway access ensure both comfort and convenience. Living at Yonge & Eglinton means everything is at your doorstep: top restaurants, cafes, grocery stores, shopping, and entertainment. With the new Eglinton Crosstown LRT coming soon, commuting across the city will be easier than ever. This residence is ideal for professionals or couples seeking a vibrant neighbourhood lifestyle paired with luxury finishes and outstanding amenities. Discover elevated living in one of Toronto's most dynamic communities. (id:60365)
801 - 4789 Yonge Street
Toronto, Ontario
Fully Renovated Top Of The Line Finishes! Ample Visitor Parking. Prime Location Yonge/Sheppard Hullmark Corporate Centre. Direct Underground Subway Access. 1,006 sqft. Shared Boardroom Facilities. Grand Lobby W/Concierge, Busy Intersection, Constant Foot Traffic, Mins To Ttc, Go, Hwy 401/404. Excellent For Lawyer, Accountant, IT, Family Doctor, Dentist, Financing, Educational, Insurance & Any Other Professional! Tenant to pay monthly Rent + HST = $2,712 + TMI $1,540.99 = $4,252.99 monthly (id:60365)
606 - 80 Western Battery Road
Toronto, Ontario
Spacious Studio with Expansive Terrace & Skyline Views! Discover urban living at its best in this extra-wide studio at 80 Western Battery. Designed to maximize space and light, the suite opens onto a large private terrace with breathtaking views of Toronto's skyline, perfect for morning coffee or evening entertaining. Inside, you'll find laminate flooring in a warm mid-tone finish, a modern kitchen with granite counters and stainless steel appliances, and a bright, well-sized bathroom with abundant storage. A walk-in closet and a dedicated laundry room with stacked washer and dryer add convenience rarely found in a studio suite. Life at 80 Western Battery offers a full array of amenities: fitness centre, yoga studio, billiards room, party spaces, outdoor BBQ and dining areas, and 24-hour concierge service. Step outside and you're only minutes from the vibrancy of King West, renowned for its dining, shopping, patios, theatres, and nightlife. An ideal blend of comfort, function, and location. Unit 606 is ready to welcome its next resident. (id:60365)
Ph13 - 700 King Street W
Toronto, Ontario
Welcome To The Clocktower Lofts On King West. This Penthouse Unit Measures 903 SqFT With 2 Bedrooms, 2 Bathrooms & Soaring 11.5Ceilings. Spacious Living Room With Hardwood Flooring, Large Windows For An Abundance Of Natural Light & Excellent South Views. Open Kitchen With Breakfast Bar, Brand New Whirlpool Appliances & Dining Area Attached. Walk Down The Hall To The Master Bedroom Which Has Brand New Carpeting, A Large Walk-In Closet & 4PC Ensuite. Convenient 2nd Bedroom Across With Den Attached & Wooden Sliding Doors Throughout. 1 Underground Parking Space & Locker Included. Building Amenities Include 24/7 Concierge, Rooftop Deck With BBQ, Gym, Sauna, Party/Meeting Rooms, Visitor Parking & More. (id:60365)
104 - 59 Neptune Drive
Toronto, Ontario
Welcome to this charming 1-bedroom, 1-bathroom apartment in a quiet, well-maintained building with approximately 20 units. Situated on the main floor (not ground level), this home offers both comfort and convenience in a desirable location. The apartment features a 4-piece washroom. A functional kitchen and cozy living spaces make this unit ideal for comfortable everyday living. Enjoy the unbeatable location, steps to parks, schools, a synagogue, and a hospital, with public transit conveniently at your doorstep. Located in a small, well-established low-rise co-op, this building offers a peaceful community feel. (id:60365)



