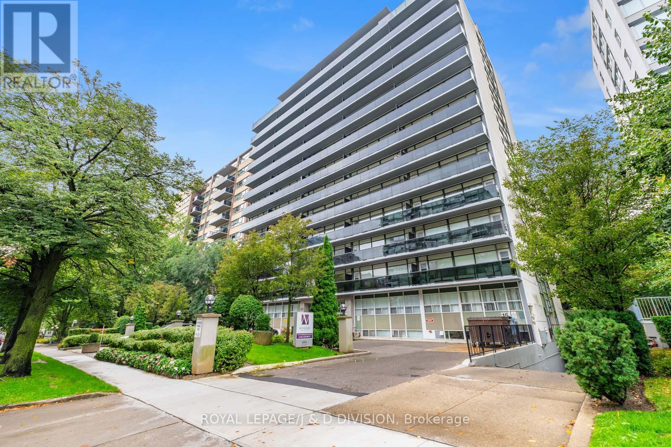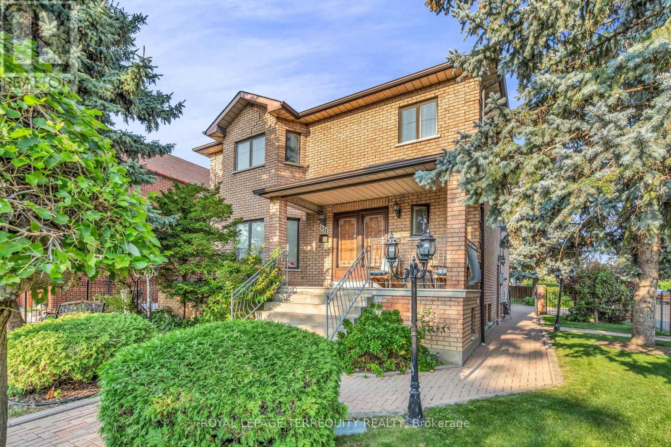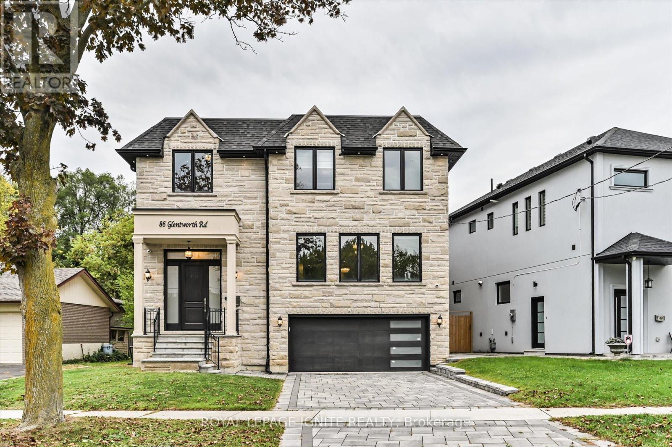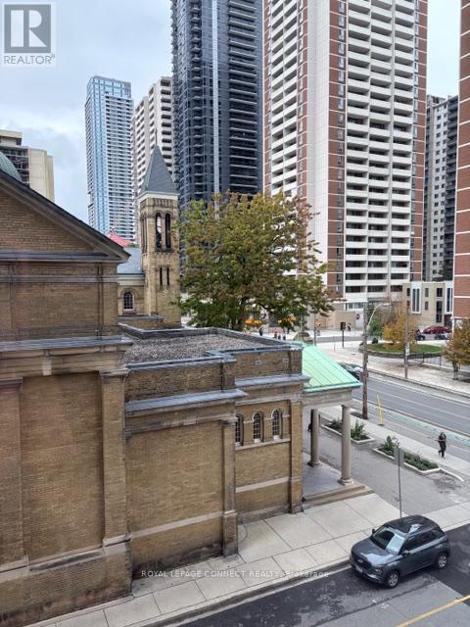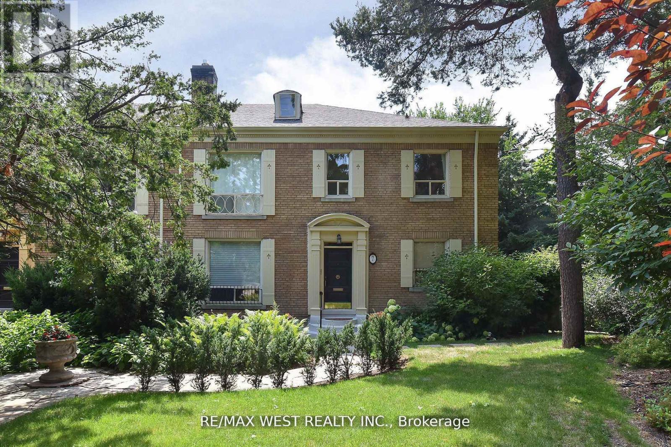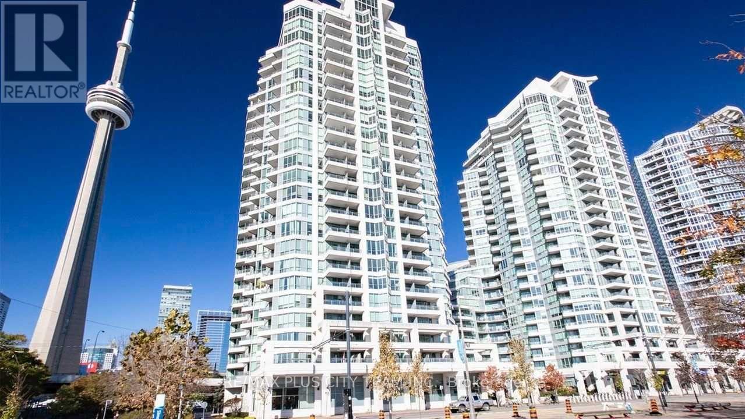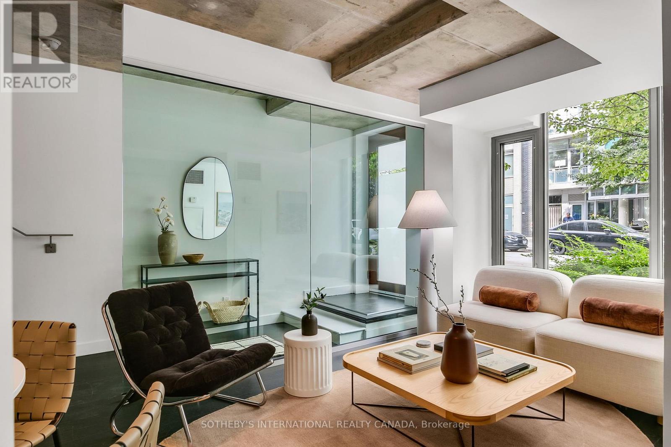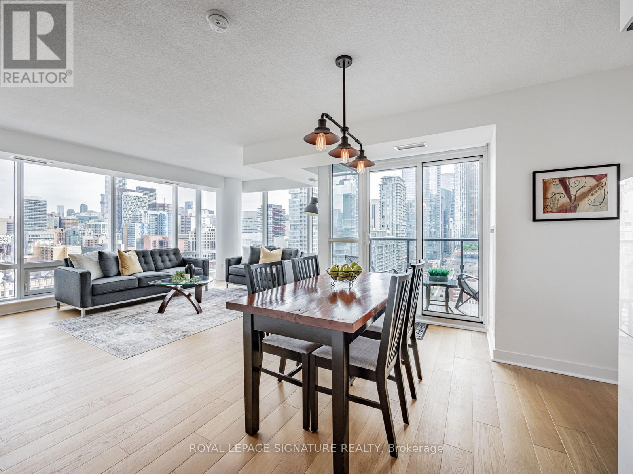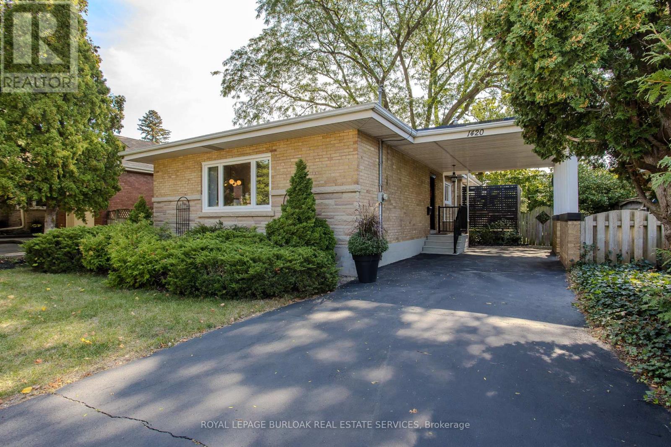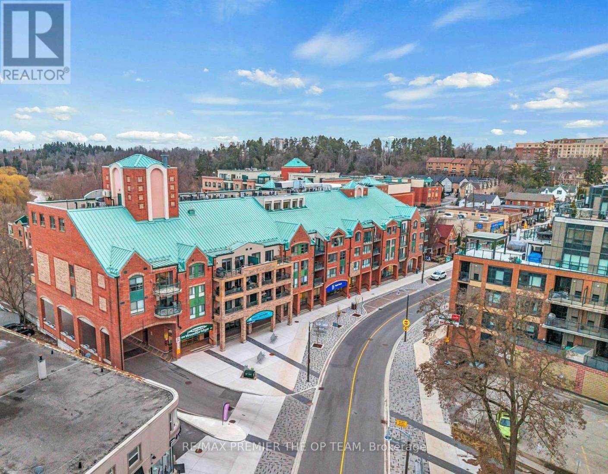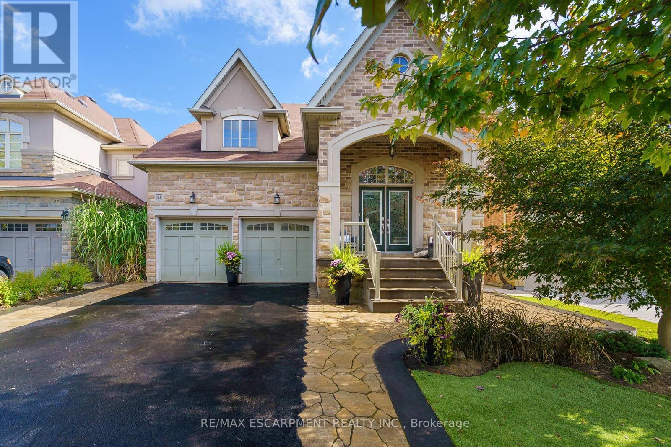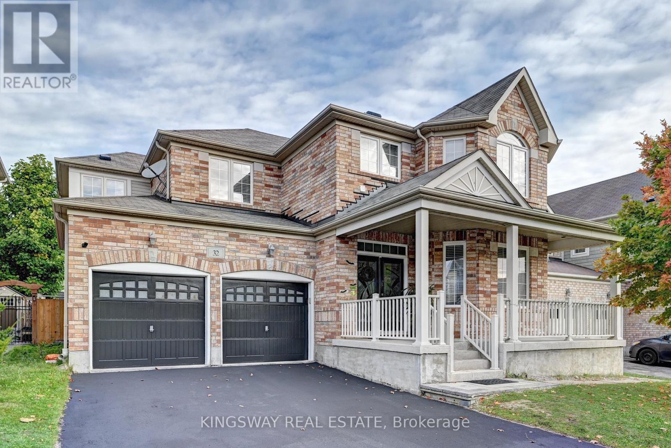10 - 494 Avenue Road
Toronto, Ontario
Bright and spacious, this 1-bedroom, 1-bath unit located in the coveted Avenue / St. Clair area is designed for convenience and comfort. The open living area is lined with large windows, filling the space with natural light, and both the bedroom and living room have walk-out access to a generous balcony - perfect for relaxing outdoors. The kitchen comes equipped with plenty of storage and stainless steel appliances! Building amenities include an on-site concierge, bike storage, a convenience store, and a large coin laundry room with plenty of machines. Walk to The Market, Starbucks, LCBO and the St. Clair Center Mall, as well as USS and BSS private schools. Sir Winston Churchill Park, Glen Gould Park and Amsterdam Square are all within walking distance. St Clair Streetcar and St. Clair Subway Station and Avenue Rd all provide quick access to anywhere in Toronto and beyond! (id:60365)
531 Lauder Avenue
Toronto, Ontario
Elegant 4-Bedroom Custom Home on One of the Largest Lots in the Neighbourhood. Tucked away on a quiet street in the heart of Toronto, this home blends timeless elegance with everyday comfort. From the moment you step into the grand foyer, you're welcomed by warmth and sophistication-hardwood flooring, marble and ceramic accents, and imported Italian tiles that set the tone throughout. Solid oak doors and trim add an unmistakable touch of quality. Enjoy summer evenings or intimate dinner parties on the expansive 20' x 18' second-floor balcony, while the lush grounds-kept green with a built-in sprinkler system-make outdoor living easy. The spacious layout includes a relaxing whirlpool tub, two generous cantinas, and a full lower-level apartment with its own entrance, perfect for extended family or hosting guests. Set on one of the largest lots on the street, this home is truly a rare find. With some thoughtful updates, it also offers the exciting potential to become a duplex, triplex, or even a multiplex-making it not only a beautiful home, but also a smart long-term investment. All just minutes from downtown Toronto, the Allen Expressway, and steps to transit and the subway-this palatial home offers the perfect blend of convenience, space, and opportunity. (id:60365)
86 Glentworth Road
Toronto, Ontario
Magnificent 3-Year-Old Estate Showcasing Architectural Elegance And Modern Functionality In Prestigious Bayview Village. Grand Living And Dining Areas Feature Custom Wall Paneling, Designer Coffered Ceilings, And A Sculptural Chandelier That Together Create A Striking Sense Of Sophistication. A Marble Fireplace Anchors The Formal Living Space, While The Open-Concept Dining Room Is Enhanced By A Backlit Feature Wall. The Designer Kitchen Is A masterpiece, Boasting Custom Cabinetry In Rich Contrasting Tones, Stone Countertops, And A Sculptural Waterfall Island With Breakfast Bar Seating. An Impeccably Designed, Timeless Floor Plan Offers Superior Craftsmanship And Quality Finishes Throughout. Expansive Windows And Skylights Flood The Home With Natural Light. The Gourmet Kitchen Includes A Spacious Breakfast Area And Premium Appliances. The Luxurious Primary Suite Features A Seven-Piece, Spa-Inspired Ensuite With Heated Marble Flooring. All Bedrooms Include Private Ensuites For Unparalleled Comfort And Privacy. Additional Highlights Include Pot Lights Throughout, And A Professionally Finished Walk-Up Basement Featuring 12-Foot Ceilings, Heated Marble Flooring, Two Bedrooms, Two Bathrooms, And A Separate Laundry Room Ideal For Multi-Generational Living Or Rental Potential. The Home Also Features Two Laundry Rooms, An Automated Sprinkler System, And Interlocking Stonework At Both The Front And Rear (id:60365)
301 - 500 Sherbourne Street
Toronto, Ontario
Welcome To The 500! 1.5 Bedroom Suite, North Facing. Primary Bedroom has a 4 pc ensuite, and Den can be used as an office or bedroom. This unit has 2 FULL bathrooms and is a very Spacious, Lovely Suite. Steps To Bus Stop, Shopping, Restaurants, and Cafes! Great Walk Score & Biking! Building Has an Outdoor Patio, Lounge, Sauna, Theatre Room And Much More! (id:60365)
2nd Flr - 7 Otter Crescent
Toronto, Ontario
Step Into An Exquisite Residence That Combines Architectural Elegance, Abundant Natural Light, And Tranquil Privacy-Right In The Heart Of One Of Toronto's Most Coveted Neighbourhoods. This Generous Approx. 1,400 Sq Ft 2-Bedroom, 1-Bath Suite Offers A Layout Ideal For Both Comfort And Refinement. Spacious Principal Rooms With Enduring Hardwood Floors And Large Windows That Frame Views Of Mature Trees And Lush Ravine. Primary Bedroom Suite Incorporates A Cozy Seating Nook-Perfect For A Home Office Or Reading Corner. Thoughtful Flow From Living To Dining To Kitchen, Maximizing Both Daily Living And Entertaining Ease.Private Garage Parking For One Car Included- An Enviable Amenity In This Area. Nestled In Bedford Park / Lytton Park, With Proximity To Ravine Trails And Tree-Lined Streets, Offering A Quiet Retreat From City Bustle. Minutes To Avenue Road's Boutique Shops, Cafes, And Fine Dining-Everything You Need At Your Doorstep. Easy Access To Public Transit, TTC Routes, Schools, And Amenities, Making Daily Commuting And Errands Effortless. (id:60365)
502 - 228 Queens Quay W
Toronto, Ontario
Welcome home to 228 Queens Quay West. This spacious and stylish corner unit offers 905 square feet of modern living with 2 bedrooms and 2 full bathrooms. Located on the 5th floor, the open-concept living and dining area is filled with natural light and wide sightlines, creating a bright and airy ambiance. Large windows throughout enhance the sense of space, making this suite truly inviting. The primary bedroom is bright and luxurious, featuring a double closet and a private 3-piece ensuite. The second bedroom offers flexibility and can be used as a guest room, home office, or both. Step outside to your private balcony, the perfect spot to enjoy morning coffee, unwind with evening cocktails, or dine alfresco while taking in the city lights. Building amenities include a 24-hour concierge, indoor pool, rooftop deck, gym, sauna, party room, and visitor parking. The location is unbeatable, with the waterfront, trails, parks, and Lake Ontario just steps away. Enjoy easy access to Rogers Centre, the CN Tower, and a fantastic selection of restaurants, cafes, and bistros. This stunning suite offers the ideal combination of location, comfort, and lifestyle. A rare opportunity to lease in one of Toronto's most vibrant and scenic neighbourhoods. * New stove will be installed once tenant takes possession. (id:60365)
113 - 55 Stewart Street
Toronto, Ontario
The ultimate, true live/work opportunity located in the heart of King West. Welcome to the Residences at 1 Hotel and specifically the townhomes addressed on Stewart St. #25 is 1410 square feet of exceptional proportions on two levels. A multi purpose living/ dining/work area with spacious kitchen on the main level. The second level boasts a large family/great room with two bedrooms, each with their own bathroom and good sized closets. Freshly painted, dark wood flooring throughout, some exposed concrete ceilings and large floor to ceiling north facing windows. An ideal opportunity for professionals and or creative entrepreneurs looking to be located in a lively and dynamic neighbourhood with easy access to all the daily amenities one requires, public transit, highways, Billy Bishop Airport, world class restaurants and cafes, entertainment and sporting venues. (id:60365)
1804 - 295 Adelaide Street W
Toronto, Ontario
Hands down one of the best 2 bedroom layouts in the building! This bright, corner suite is wrapped in floor-to-ceiling windows, flooding the open-concept living space with natural light and showcasing panoramic city views you'll never get tired of. The sleek kitchen, stylish finishes, and generous living/dining area make it just as perfect for entertaining as it is for unwinding at home. Step outside and you're in the heart of downtown, surrounded by Toronto's best dining, shopping, theatres, and galleries, with the Financial District just a short walk away. Residents enjoy premium amenities including a fully equipped fitness centre, elegant lounges, and 24/7 concierge. Downtown living at its finest, this ones not to be missed. (id:60365)
1420 Alfred Crescent
Burlington, Ontario
Rare find! Welcome to this meticulous bungalow with 1625sf of living space nestled in a quiet and family-friendly neighbourhood. With a very private yard surrounded by mature trees and professional landscaping, the property boasts exceptional curb appeal with its brick and stone façade, long driveway with space for five cars, and a covered carport. Step inside to find a bright and welcoming interior designed for comfort and functionality. The spacious living and dining area is enhanced by a large window, crown moulding, and gleaming hardwood floors. The modern eat-in kitchen features stainless steel appliances, tile backsplash, Scandinavian-style open shelving, and a walkout to the side yard with separate basement entry. Three well-sized bedrooms, all with hardwood flooring, and a 4-piece main bathroom complete the main level. The lower level offers endless potential with a partially finished basement, spacious rec room, laundry, an additional bathroom with shower, and a convenient side entry, making it ideal for extended family living or future rental opportunities. The private backyard is truly a retreat, featuring upper and lower decks including a privacy wall, a hot tub with a new motor and cover (2023), a newer shed, and plenty of green space surrounded by gorgeous mature trees--an inviting setting for kids, pets, or family gatherings. Recent updates include a roof replacement (2018), exterior doors and windows (2012), and ongoing modern touches that make this home move-in ready. Ideally located with no rear neighbours. Just minutes from the lake, downtown Burlington's shops and restaurants, schools, parks, and major highways, this property blends everyday convenience with quiet suburban living. A wonderful opportunity to settle into one of Burlington's most peaceful pocketsperfect for families looking for space, privacy, and a welcoming community. (id:60365)
321 - 121 Woodbridge Avenue
Vaughan, Ontario
Experience Refined Living At The Terraces Of Woodbridge With This Elegant Penthouse In The Prestigious Market Lane Community. This Beautifully Appointed 2+1 Bedroom, Residence-With No Units Above-Offers An Exceptional Blend Of Modern Design And Serene Natural Surroundings. Inside, 9-Foot Ceilings Create A Sense Of Openness And Elegance, While The Spacious Open-Concept Layout Is Ideal For Both Relaxing And Entertaining. Sunlight Pours In Through Large Windows, Brightening Every Corner Of The Home. Step Out Through Either Of The Two Walkouts To Your Expansive Private Balcony Overlooking The Terraces-A Perfect Space To Enjoy Your Morning Coffee Or Unwind In The Evening. Set In The Heart Of Vibrant Market Lane, You'll Find Yourself Just Steps From Boutique Shopping, Fine Dining, Cozy Cafes, And Everyday Essentials. With Convenient Access To Major Highways And Public Transit, Getting Around Is Seamless. This Isn't Just A Place To Live-It's A Lifestyle Of Comfort, Convenience, And Community. (id:60365)
21 Shade Forest Trail
Hamilton, Ontario
Welcome to 21 Shade Forest Trail, an exceptional 4+1 bedroom, 3+1 bathroom home located on the west Hamilton Mountain overlooking Bishop Tonnos Park. With over 3000 sq ft of living space as well as a fully finished walkout inlaw suite ideal for multi generational living, this home is sure to impress. The main floor features a gourmet kitchen with oversized 8x8 granite island with convenient breakfast bar seating. The main floor master bedroom is perfectly located and has his & hers closets, a recently renovated 4 piece ensuite & juliette balcony. Spacious living room with access to a back deck that overlooks the saltwater fiberglass pool (2021). Separate dining room perfect for entertaining. A versatile office/bedroom, powder room & laundry room with garage access complete this level. The loft area provides additional living space with 2 bedrooms, a 4 pc bath & office area. The fully finished walk out basement features a full in-law suite with 2nd kitchen, rec room area, bedroom, 3-pc bath & private back entrance. Hardwood floors, California shutters, vaulted ceilings. Recent updates include refinished stairs, pool, front porch railings, loft carpet & landscaped front & back yards. Situated in a desirable neighbourhood with excellent highway access, schools & amenities nearby. (id:60365)
32 Weir Street
Cambridge, Ontario
Absolutely Stunning Large Home on a 50' Lot With Close to 4000 Sq Ft of Finished Space Including a Fully Legal With Separate Walk Up Entrance 2 Bedroom & 2 Washrooms Basement Apartment (Currently Rented ). Ideal For Large Families With Rental Income to Supplement the Mortgage Payment. Features 6 Bedrooms + Main Floor Den/ Office & 5 Washrooms. Parking For 6 Cars 2 in the GArage & 4 On the Driveway. Featuring a Gorgeous Porch & Double Door Entry to The Open Foyer. Main Floor With 9' Ceilings. Open Concept Living & Dining Room. A Bedroom Size Den/ Office. Larger Family Room With Built Inn Cabinets & Gas Fireplace Open to a LArge Breakfast Area With Chef's Desk & a LArge Kitchen with a Huge Walk In Pantry. Sliders to a Fully Fenced Wide Backyard. Door From Garage To The Inside. Hardwood Flooring & Hardwood Staircase. 4 Large Bedrooms Upstairs & 2 Full Washrooms Including a Huge Ensuite Bath Oasis. Convenient Second Floor Laundry. Finished HArdwood Staircase to the Basement. Legal Basement Apartment With 2 Bedrooms & 2 Washrooms + Separate Laundry With a Kitchen. Great High Demand Millpond Location Close to Hwy 401, Transit, Guelph, Kitchener, Recreation, 3 PArks within the community & 2 Schools. Within Minutes from the Beautiful yet Quaint Downtown Hespeler on the River. (id:60365)

