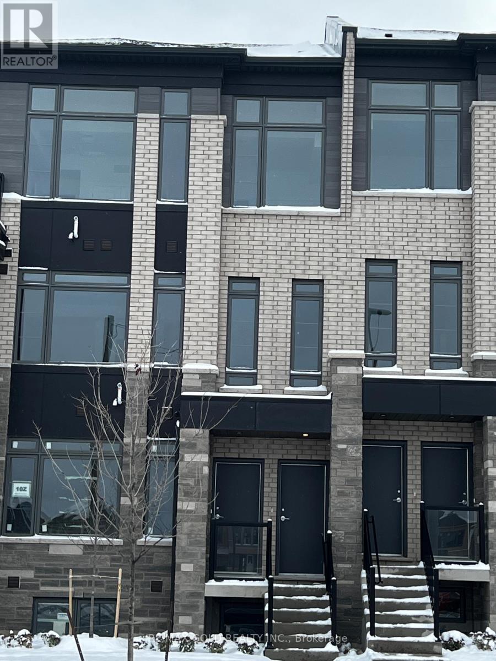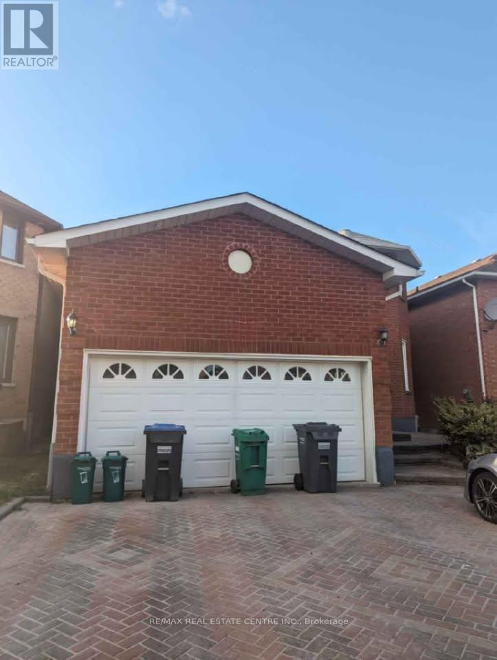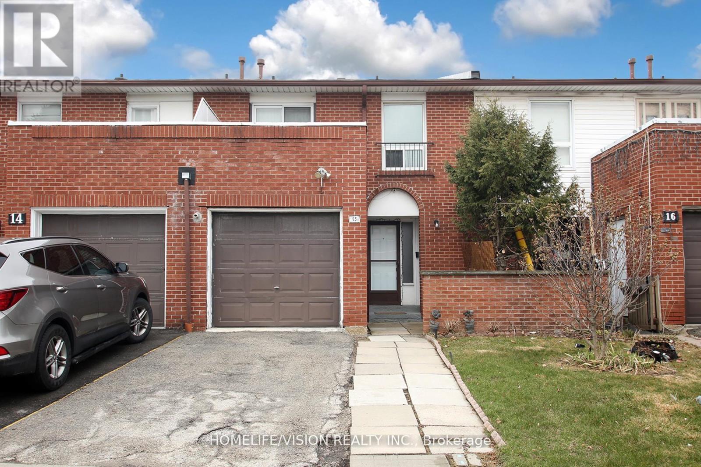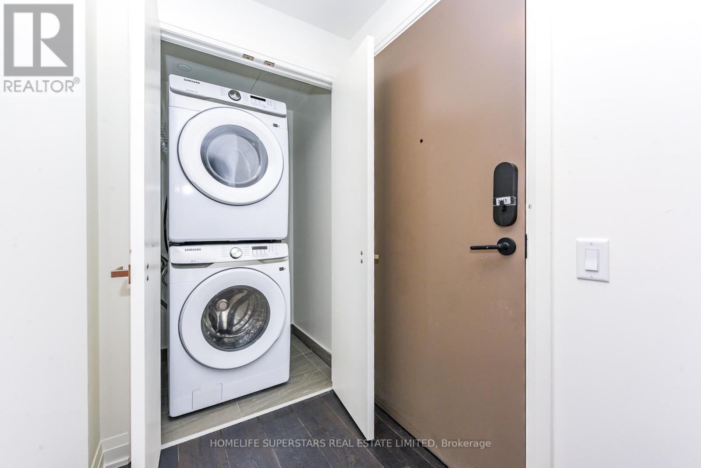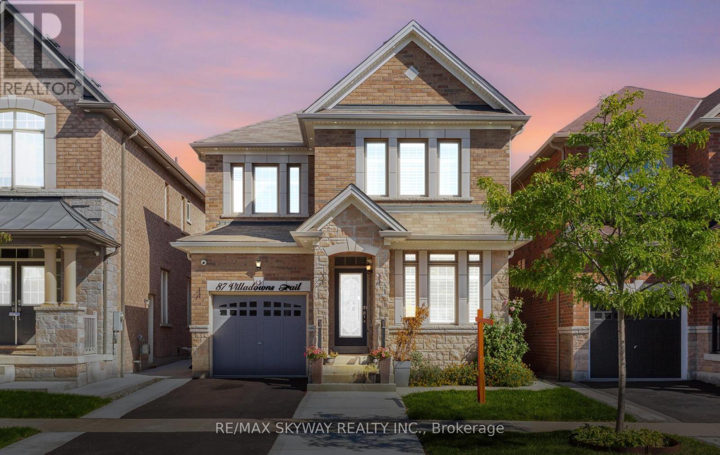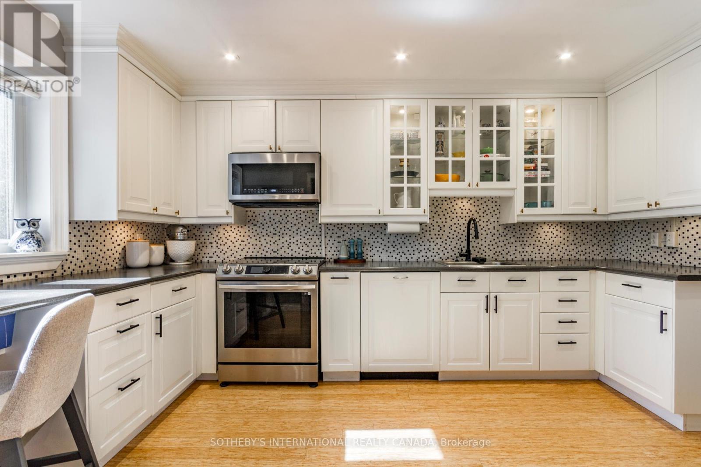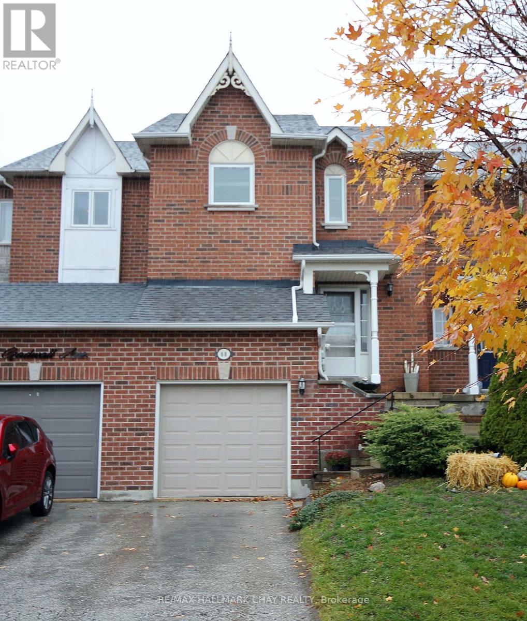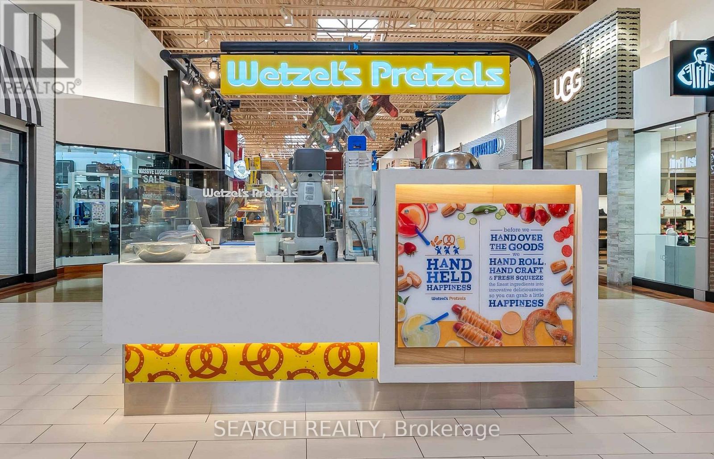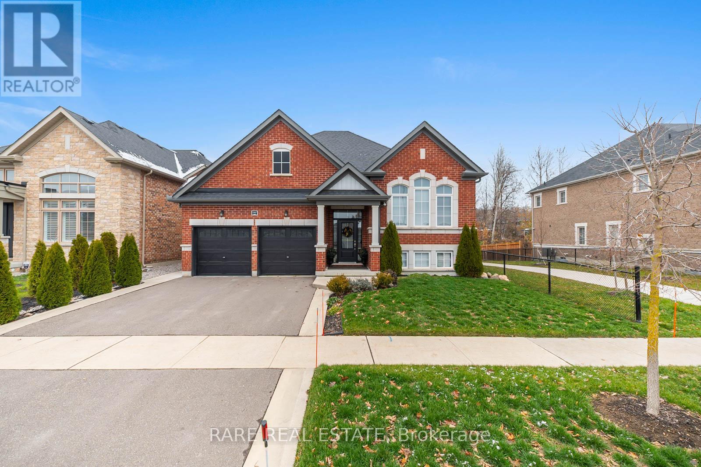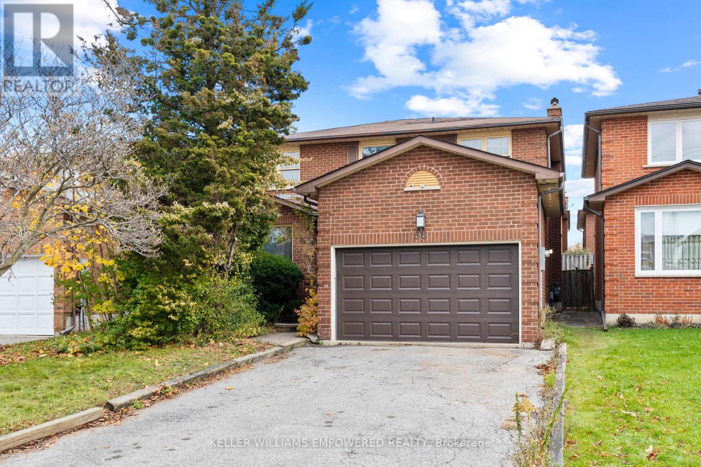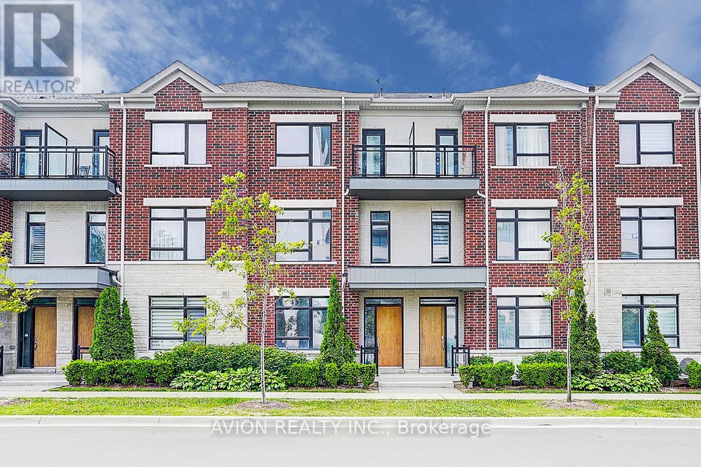559 Tim Manley Avenue
Caledon, Ontario
Brand new townhome, Single car garage, 2 car parking. 3 bedrooms, 2.5 washrooms. Second floor has a living room with a kitchen with quartz countertops, s/s appliances, powder room and laundry room. 3rd floor has 3 bedrooms and 2 full washrooms, 2 separate balconies. Situated close to Brampton/Caledon border, near HWY 410 and Brampton Go Station. (id:60365)
( Lower ) - 587 Farwell Crescent
Mississauga, Ontario
Beautiful 2-bedroom basement apartment in a fully detached home, perfectly situated in one of Mississauga's most sought-after neighborhoods. Located on a quiet, family-friendly street, this spacious unit offers the ideal blend of comfort and convenience. Just minutes from Square One Shopping Centre with easy access to Hwy 403 and nearby GO Transit, making your commute effortless. Features two generous bedrooms and a beautiful, modern kitchen. A great location and a fantastic place to call home! Tenant will share 30% of utilites (id:60365)
15 - 3430 Brandon Gate Drive
Mississauga, Ontario
Excellent Opportunity For Families Or Investors! This Well Kept 4+1 Bedroom Condo-Townhouse Is Located In Sought After Area Of Mississauga. Beautifully Designed Galley Kitchen With Stunning Backsplash And New Polished Porcelain Floors. Comes With Ample Amount Of Coupboard Space And Stainless Steel Appliances In Kitchen. New Polished Porcelain Floors In Foyer Area. Lovely Combined L-Shaped Dining And Living Room With Walk-Out To A Fenced Backyard. New Pot Lights In Dining And Living Room Areas. Generous Size Bedrooms With A 2 Piece Ensuite In Prime Bedrooom. Catch A Night Time Breeze With A Walk-Out To An Open Balcony From 2nd Bedroom. Updated And Painted Basement With New Pot Lights. Spacious 5th Bedroom And Kitchen In Basement. Convenient Location Close To Schools, Parks, Public Transit, Toronto Pearson Airport, Library, Place Of Worship, Shopping, Hwy's. See Virtual Tour. Book Your Showing Now Don't Miss This One! (id:60365)
2411 - 4015 The Exchange
Mississauga, Ontario
Never Lived in 2 Bed +1 Bath Unit, Brand New Condo - Apartment. Close to Square One Mall, YMCA, Public Transit, High End features & Finishes. Residents will enjoy exceptional amenities including a modern fitness centre ,indoor pool, sauna and steam room, outdoor terrace with BBQs, private party and Games rooms and 24 - hour Concierge. (id:60365)
87 Villadowns Trail
Brampton, Ontario
MUST SEE***Detached Home*** Welcome to 87 Villadowns Trail*** Regal Crest Homes in A highly **Desired Neighborhood of Brampton***Original-owner***residence that meticulously maintained, well organized & well kept, featuring separate **Living and **Family rooms on the main floor, Kitchen with Granite countertops and Lightning with **Chandeliers & ***Pot Lights all over the main Floor **Fresh paint **Hardwood Flooring throughout the House. The unfinished basement is a blank canvas for your dream project with rental potential for a future. Situated close to all major amenities, Hwy 410, shopping, library, and more, and within walking distance to schools and parks true pride of ownership. (id:60365)
32 - 51 Broadfield Drive
Toronto, Ontario
Welcome to 51 Broadfield Dr, a bright and spacious 3 bed, 3 bath townhome nestled on a quiet street in the highly coveted Markland Wood community of Etobicoke. Featuring 2,000 sf of living space this desirable floor plan feels like a house and offers a large living room with a walk-out to a private patio & garden perfect for outdoor living & summer Bbqs. Separate dining room seamlessly connects to family size kitchen with plenty of cabinetry and countertop space. On the 2nd floor three generous bedrooms include a primary bed with walk-in closet & private balcony. The finished basement adds a large rec room and a private office, offering flexible space for work or play. This complex recently completed major upgrades: underground garage, roofs, siding, balconies & guards, soffits, common areas ( backyard regrade, fences, retaining walls, landscaping, sidewalks & stairwells, wheel chair ramp access) lighting, security & fire systems. Perfectly situated steps to shopping, top-rated schools, public transit, TTC & Go Train, several parks, creek & trails, Markland Wood Golf club. Quick access to Pearson airport, 427, 401 & QEW. Rogers high speed internet & cable Tv included in monthly maintenance fees. (id:60365)
68 Gadwall Avenue
Barrie, Ontario
Move in ready freehold townhouse with three bedrooms 1.5 bathrooms, fully fenced deep rear yard with no neighbours behind, located in Barrie's central south end minutes to amenities, transit and highway for easy commuting. . Excellent opportunity for first time home buyers, empty nesters or investors. (id:60365)
1 Bass Pro Mills Drive
Vaughan, Ontario
Be a part of one of the Largest Franchisors in Canada and also one of the Top Mulit-brand Franchisor in North America. A rare opportunity to take charge of one of the most recognizable snack brands under the MTY Group umbrella - Wetzel's Pretzels. This globally loved brand is known for its hand rolled - freshly baked, savory, salty, cheesy, chocolatey, and cinnamon-sweet pretzels, offering a perfect blend of taste and aroma that attracts customers of all ages. Operate in a high-traffic mall location in a fast-growing city, and become part of a well-established franchise system backed by one of Canada's leading food service groups. Turn key Business for sale with Annual sales of more than $550K, low food cost, favorable lease terms and much more. Situated in Vaughan Mills Mall(Near Entrance 4) - Canada's premier outlet destination for fashion, dining, and entertainment - which attracts over 13 million visitors each year, this kiosk enjoys outstanding visibility and steady daily foot traffic in one of the GTA's fastest-growing cities. No limit to grow for a passionate aspiring owner to start earning form day One. (id:60365)
1767 Emberton Way
Innisfil, Ontario
Beautiful raised bungalow on a premium ravine lot with no neighbours in front and a park across the street. Features include an 8x12 garden shed, 20x30 vegetable garden, poured concrete French curbs, front patio, and a backyard with concrete pad, wood deck with pergola, and gas BBQ hookup. Garage comes equipped with a 100-amp subpanel, EV-charger pre-wire, mezzanine, and attic storage. Prime location: 15-min walk to golf course and Lake Simcoe, and walking distance to the proposed Innisfil Orbit community and future GO Train station. Close to schools, shopping, and more. A true must-see! (id:60365)
70 Laskin Drive
Vaughan, Ontario
Welcome to this spacious 2,394 sq. ft. freehold townhouse in the highly desirable Valleys of Thornhill community! Perfectly designed for growing families, with three bright storeys plus a fully finished in-law suite, theres room for everyone to live, work, and recharge.The main living level features soaring 10' ceilings, a modern eat-in kitchen with Caesarstone counters, tall cabinetry, stainless steel appliances, a large pantry, and an island with a breakfast bar ideal for family meals and weekend entertaining. Two balconies, front and back, plus a walk-out deck with a BBQ gas line and fully fenched backyard, makes indoor-outdoor living easy. Enjoy the primary suite retreat with dual walk-in closets, a private balcony, and a spa-like ensuite with a freestanding tub and glass shower. Two additional bedrooms upstairs, plus a convenient laundry room, keep family life organized. For extended family, a nanny, or teens needing space, discover the ground floor bedroom and lounge plus a finished basement in-law suite (with its own kitchen, laundry, and bathroom). Functional comfort and flexibility for multi-generational living. Set in one of Vaughan's most sought-after neighbourhoods, you're steps to top-rated schools, the Schwartz Reisman Community Centre, parks, and shopping at Rutherford Marketplace. With the brand-new Carville Community Centre, transit, dining, and fitness options all nearby, this is a home where family life thrives. ***EXTRAS***2 sets of laundry machines, 2 sets kitchen appliances, custom zebra shades, whole home carbon filtration system, HRV, 200 amp electrical circuit. (id:60365)
53 Anthony Lane
Vaughan, Ontario
Welcome this spacious 4-bedroom, 4-bathroom home offering over 2,200 sq ft of endless potential. Whether you're an investor, renovator, or someone looking to add value, this property is an incredible opportunity at a great price. With generous principal rooms, a functional layout, and plenty of space to create your vision, the possibilities are truly unlimited. Long Driveway can park 4 Cars + 2 garage spots. Easy Access to Hwy407 & 400. Steps To Park & Public Transit. Close to Shopping Plaza and Restaurant, Mins to T&T Supermarket... (id:60365)
15 Gandhi Lane
Markham, Ontario
Welcome to this exquisite landmark condominium townhouse nestled in the prestigious enclave at Highway 7 and Bayview Avenue. Thoughtfully designed for both elegance and practicality, this rare 4-bedroom, 5-bathroom residence showcases expansive living across all levels, enhanced by soaring 9-foot ceilings that create an airy, refined ambiance.The gourmet kitchen is a chefs dream, appointed with pristine quartz countertops, a premium cooktop, built-in oven and microwave, and a generous walk-in pantry. A sunlit breakfast area seamlessly flows onto a spacious private terrace idyllic setting for al fresco dining and entertaining.The ground-level suite offers exceptional versatility, perfect as a private guest retreat or in-law accommodation. Downstairs, a fully finished basement extends the living space with a large recreational area, a full bathroom, and a dedicated laundry room.Residents enjoy peace of mind with a comprehensive maintenance package that includes unlimited basic internet, lawn care, driveway snow removal, and upkeep of windows and roofing.Conveniently located with Viva Transit at your doorstep and effortless access to Highways 404 and 407, this home is surrounded by an array of fine dining, banking, and shopping amenities offering the perfect balance of luxury, comfort, and urban accessibility. (id:60365)

