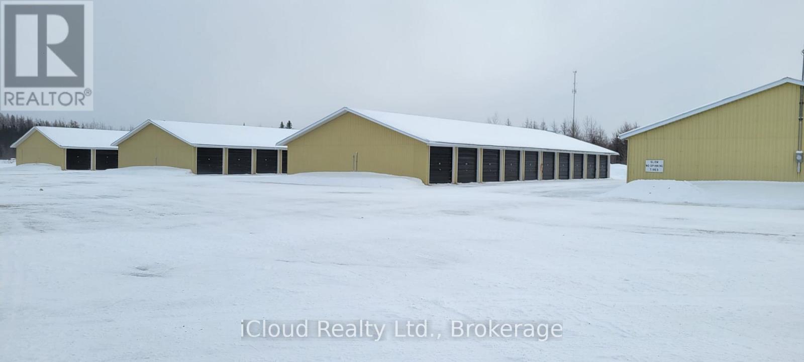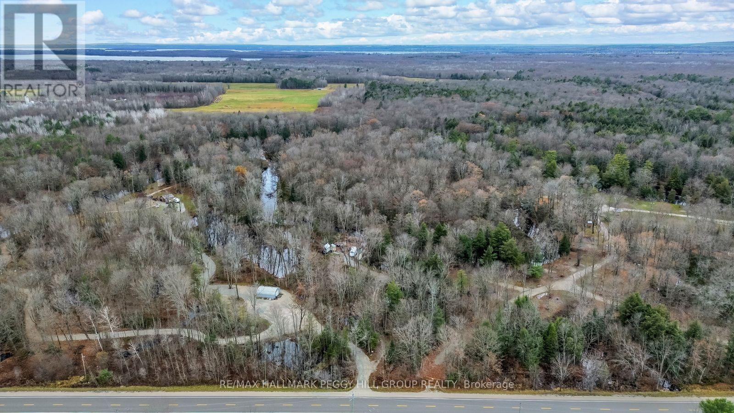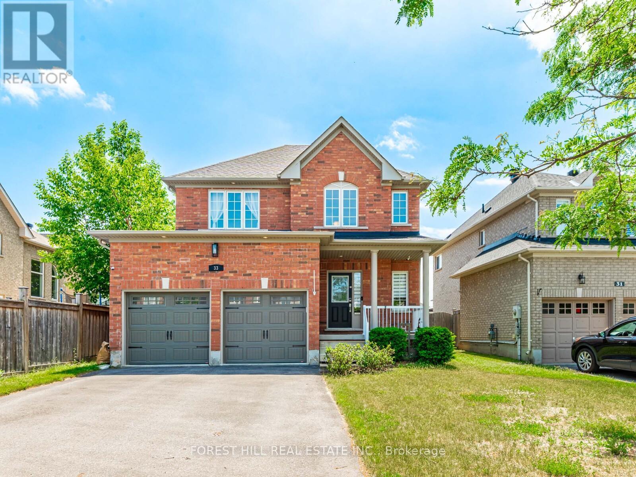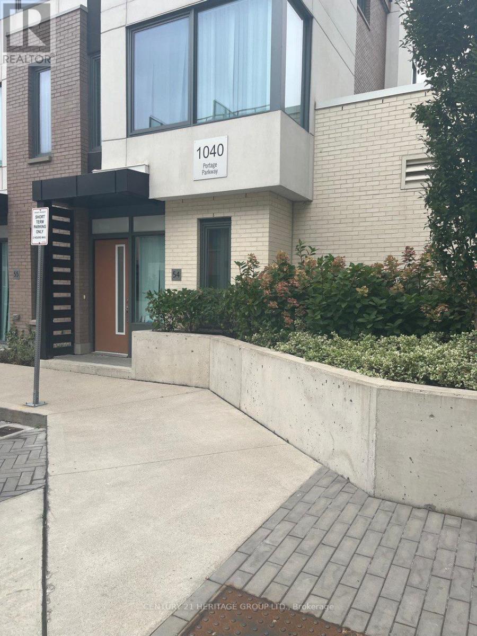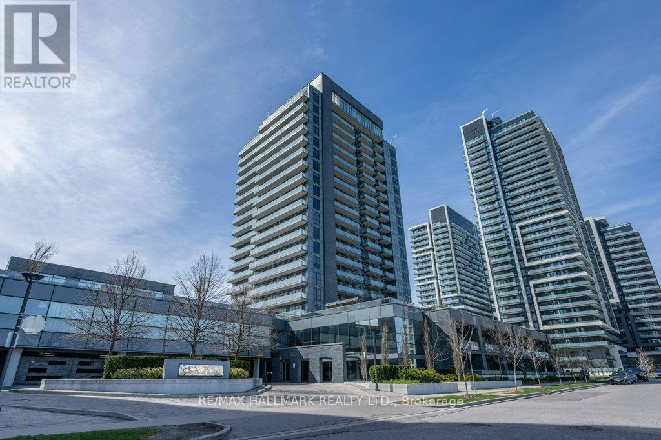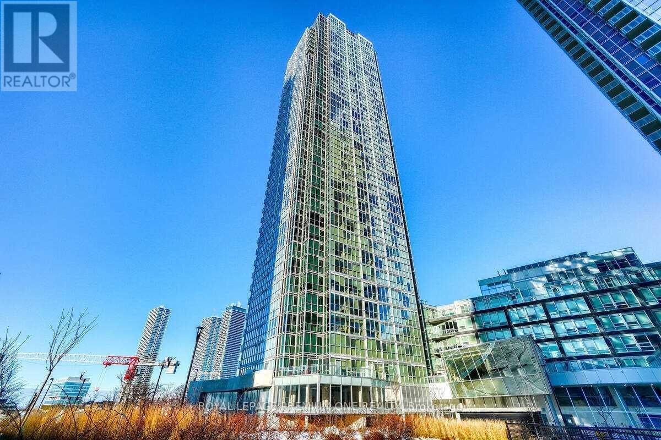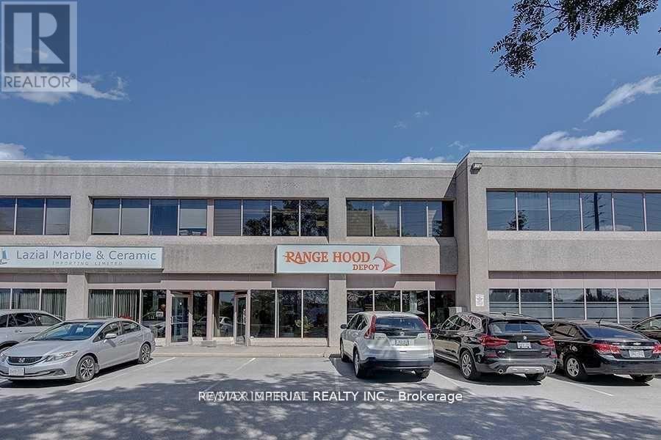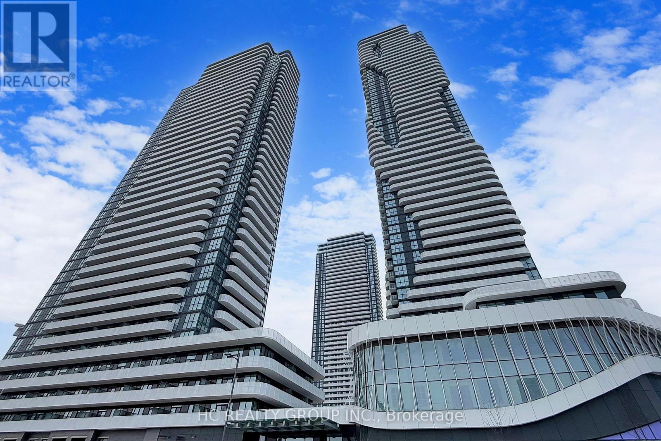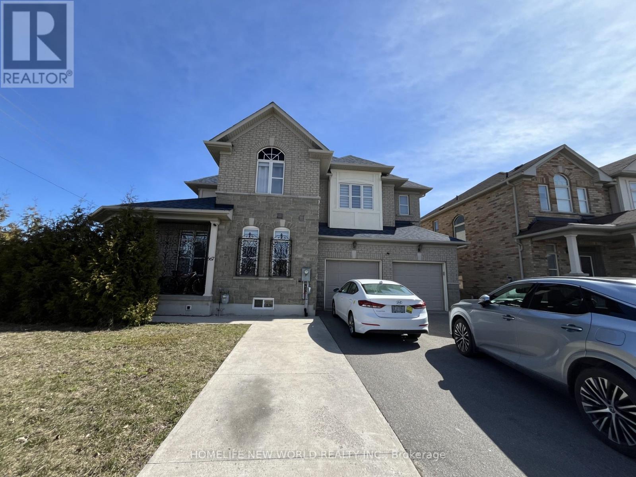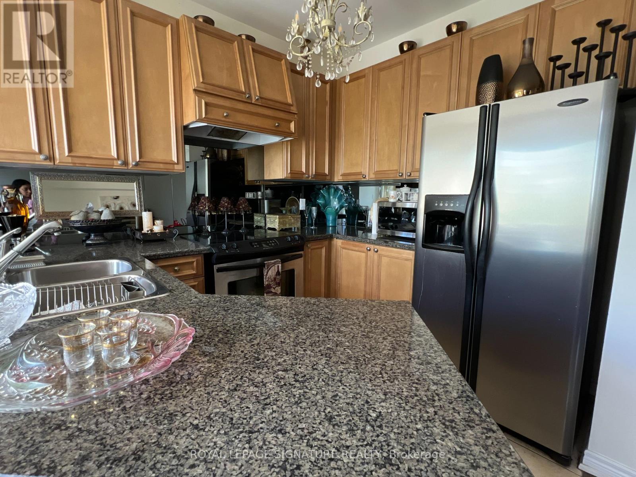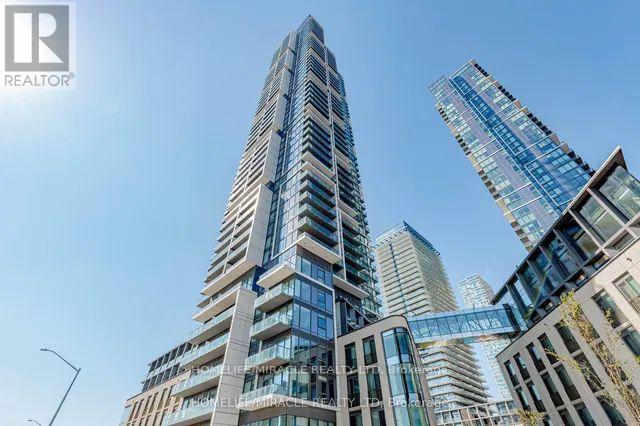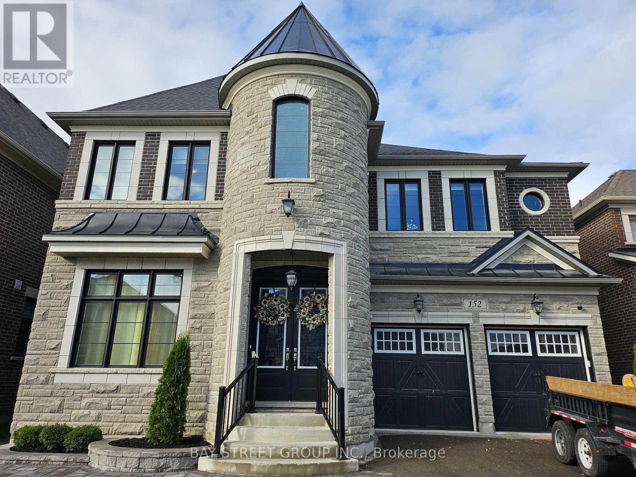364 Hwy 11 W
Cochrane, Ontario
80 Self Storage Units on Highway 11** ((5 Bedroom Bungalow House on 156 ACRES of Land)) Large Warehouse and other Large storage buildings** JACCUZZI TUB, 156 ACRES LAND, 2600 Ft Frontage on TRANSCANADA HIGHWAY 11 IN BOOMING GOLD MINE TOWN OF COCHRANE** AN EXCELLENT BUSINESS OPPORTUNITY FOR INVESTORS OR CHANGE OF LIFE STYLE IN BEAUTIFUL NORTHERN ONTARIO** LIVE AND WORK FROM YOUR HOME. EXCELLENT CASH FLOW. Don't Miss!!! (id:60365)
7012 County Road 169
Ramara, Ontario
5-ACRE WATERFRONT RETREAT ALONG THE BLACK RIVER - ENDLESS POTENTIAL AWAITS! Discover the ultimate opportunity to create your dream retreat on this peaceful 5-acre waterfront property along the scenic Black River in Washago. Enjoy a quiet and private natural setting while still being just 5 minutes from all the conveniences of central Washago and only 20 minutes from Orillia. The property features partially levelled areas ideal for building your future home or cottage, with a township-approved driveway permit and legal access already in place for a smooth start to your project. A functional off-grid setup allows for comfortable, seasonal on-site living as you plan and build, complete with two vinyl sheds (10x10 ft and 8x10 ft), a charming 1.5-storey bunkie, an outhouse with a composting toilet, and a solar kiln workshop. Whether you're seeking a weekend getaway or a long-term homestead, this scenic property offers endless potential surrounded by nature and the tranquil beauty of riverside living. (id:60365)
33 Connaught Lane
Barrie, Ontario
Welcome to this meticulously maintained and fully finished smart home, located in one of Barrie's most desirable neighbourhoods, Innis-Shore. Set on a quiet, family-friendly street with standout curb appeal, this home boasts a gorgeous in-ground pool (2022)the centerpiece of your private outdoor retreat with a south-facing backyard oasis. There are countless premium features designed for comfort, convenience, and style contained in the home. From the moment you arrive, you'll notice the care and attention to detail. The no-sidewalk driveway can accommodate four large vehicles, while the backyard offers the perfect space to relax or entertain with a spacious patio and a charming cabana. Inside, the home continues to impress with a thoughtfully designed layout and high-end finishes throughout. Soaring ceilings in the foyer entrance, hardwood floors flow across the main level, while the fully finished basement features plush carpeting and a second fireplace perfect for cozy evenings. The spacious, light-filled bedrooms and two elegant fireplaces add warmth and comfort throughout the home. The garage has direct access to the house. Major mechanics have been updated, including the furnace, central air conditioning, hot water tank, submersible sump pump, reverse osmosis water system and new roof (2022). Located just minutes from beach access and the Barrie South GO Station, and close to parks, schools, and shopping, this home offers the perfect blend of convenience (id:60365)
54 - 1040 Portage Parkway
Vaughan, Ontario
Stunning end-unit townhouse in a highly sought-after location, featuring a spectacular rooftop terrace perfect for entertaining. This home offers an open-concept layout with 9 ft ceilings, 4 spacious bedrooms, 2 full bathrooms, and a modern kitchen with stainless steel appliances and quartz countertops. Enjoy a walk-out from the kitchen to your own private terrace. One underground parking space is included. Conveniently located just steps to the subway, Walmart, IKEA, Vaughan Mills, and minutes from Hwy 400, Hwy 407, and York University. (id:60365)
811 - 65 Oneida Crescent
Richmond Hill, Ontario
Large Sky City 2 Condo In The Heart Of Richmond Hill. Bright & Spacious Open Concept 1 Bedroom+Den W/ Parking & Locker. Unobstructed East View Facing Unit W/ W/O Balcony! Building Amenities: 24 Hr Concierge, Indoor Pool, Fitness Studio & More! Steps To Yonge St, Cineplex Movie Theater, Restaurants, Parks And Schools. Close To Smart Center Retailers, Hillcrest Mall, Viva Bus & Go Train Terminals, Hwy 7 & Hwy 407. *Extras* Stainless Steel Refrigerator, Stainless Steel Cooktop W/ Oven, Stainless Steel Built In Microwave W/ Rangehood, Stainless Steel Dishwasher, Stacked White Clothes Washer & Dryer, All Elf & Window Coverings. (id:60365)
611 - 2916 Highway 7 Road
Vaughan, Ontario
Welcome to this bright and spacious 2-bedroom, 2-bathroom suite located in the heart of Vaughan. This beautifully designed unit features an open-concept floor plan with laminate flooring throughout and an upgraded kitchen with sleek cabinetry and built-in appliances. Enjoy floor-to-ceiling windows that flood the space with natural light and lead to a large balcony terrace offering stunning views. The expansive living area is perfect for entertaining, while two generously sized bedrooms provide comfort and privacy. The primary bedroom includes a walk-in closet and a 4-piece ensuite. Ideally located steps to the new Vaughan subway station, major highways, shopping, dining, and more. 1 underground parking & locker included. (id:60365)
3 - 8111 Jane Street
Vaughan, Ontario
Prime Location, Conveniently Located Between Hwy 7 And Langstaff, Close To Hwy 400 & 407 And VMC. Professionally Finished 1st Floor Retail/Office For Lease.1200 Sft with 2 Washrooms. Very Co-Operative Landlord. Plenty Of Parking. **EXTRAS** Price Include TMI and All Utilities Cost. (id:60365)
4902 - 8 Interchange Way
Vaughan, Ontario
Higher Floor with Unbeatable View. 1 Parking 1 Locker are included. 10 Feet Ceiling!!! Modern Open Concept Kitchen. (id:60365)
667 Peter Rupert Avenue
Vaughan, Ontario
Second floor Two Bedrooms with Two Private Bathrooms for lease, one ensuite, share Kitchen With Landlord (one person, rarely cooks), Granite Countertop. Walking distance to all amenities like wallmart ,Nofrill, school, Maple Go Station. Close To Parks, Hwys, Community Centre, New Hospital. Price include utilities and internet.Looking for small family. Single room available for $1100 with one parking, $900 without parking. (id:60365)
49 Shirrick Drive
Richmond Hill, Ontario
Utilities included! Bright, well-kept 2-bedroom freehold townhouse in sought-after Jefferson, right across from a public school in a kid-friendly neighbourhood. Main & second floors plus exclusive use of basement for laundry/storage. One bedroom can be leased fully furnished; dining table available if desired. 3 parking spots included. Landlord retains use of 1 locked bedroom not part of lease. No smoking. AAA tenants only. (id:60365)
4212 - 7890 Jane Street
Vaughan, Ontario
Absolutely Stunning! Corner Unit at Transit City 5 Condos! Located In The Heart Of Concord.Freshly Painted and has a large Balcony with Breathtaking views from the 42nd floor. Open concept living/dining room with Floor-To-Ceiling Windows & a Sleek/Modern Kitchen Complete With B/I appliances, backsplash & Quartz Countertops. 2 spacious bedrooms (No Den) & 2 full baths. Ensuite laundry room. 2 minute walk to Subway Station, Easy Access To Hwy 400 & 407. Minutes To Vaughan Mills, Ikea, Costco, Walmart And York University. Parking, Locker & High Speed Internet Included. Wrapped Around Balcony Over Looking South East With CN Tower & Over 24000 sq.ft Mega Amenities Including Gym, Running Track, Squash court, Swimming Pool & More! (id:60365)
1b - 152 First Nations Trail
Vaughan, Ontario
A brand new bachelor studio unit at ground floor for rent. Hardwood floor and 9ft ceiling. All utility and Hi-speed internet included. This Is Located In The Vicinity Of The Famous Kleinburg Village Which is Popular & Filled With Renowned Restaurants , Chop House , Cafes , Ice Cream Parlours and Pizzerias. This Area Is Also Known For Golf Courses , Trails , Parks , School & Great Proximity To Various Highways Such As Highway 427 , 400 , 27 & 7. You are 15 Minutes From The Airport , 12 minutes To Wonderland , 15 Minutes To Vaughan Mill Malls. (id:60365)

