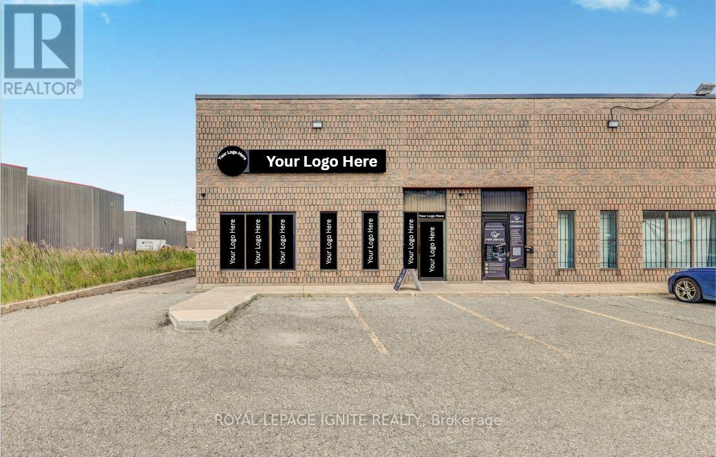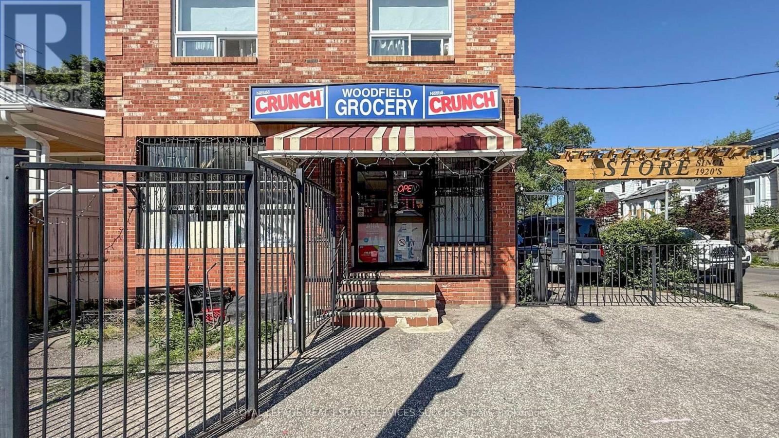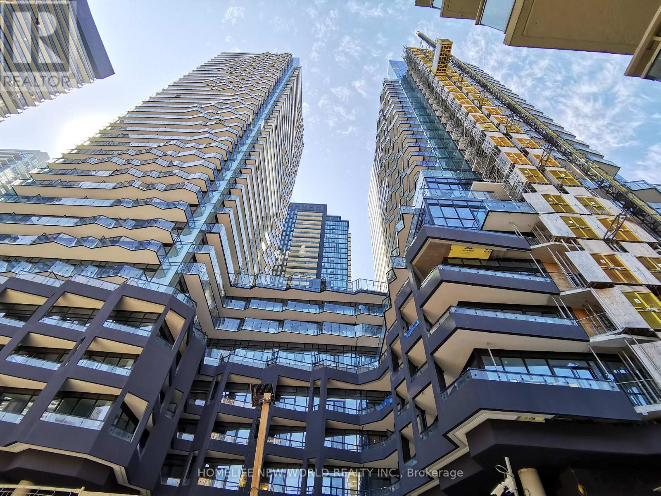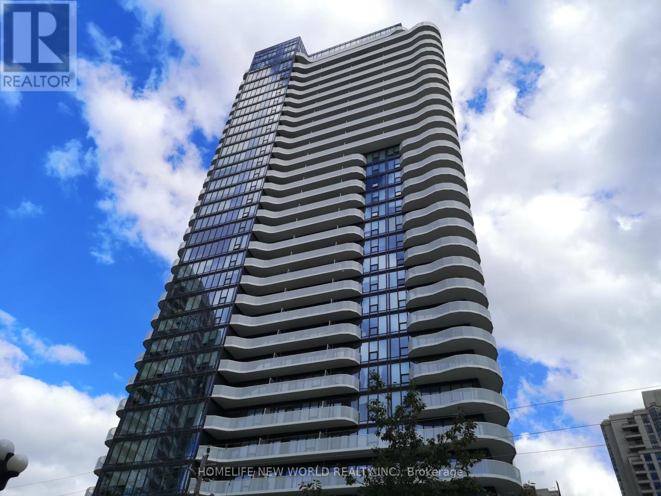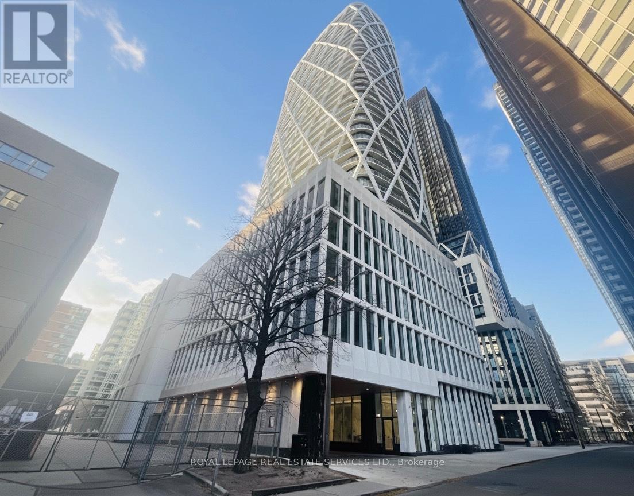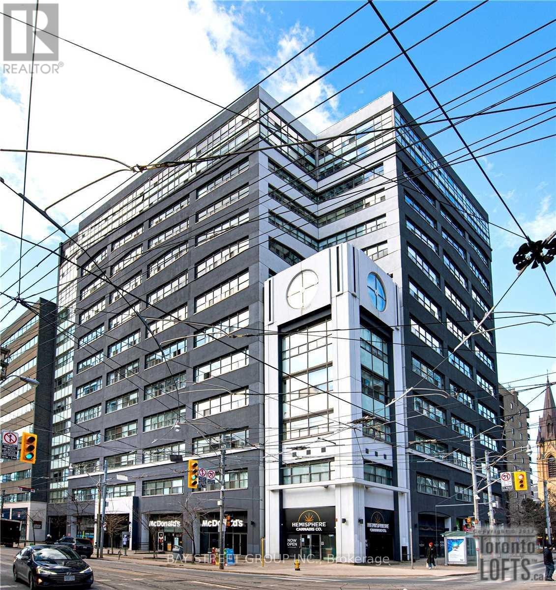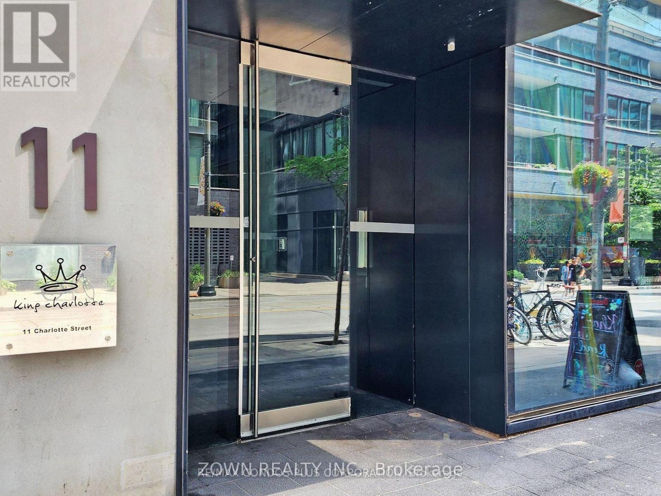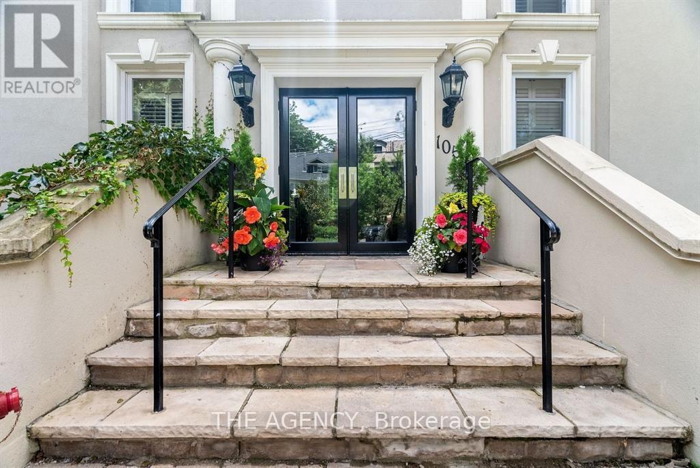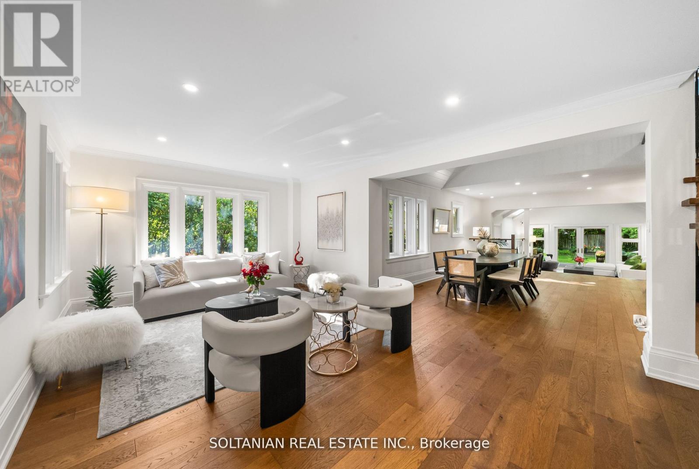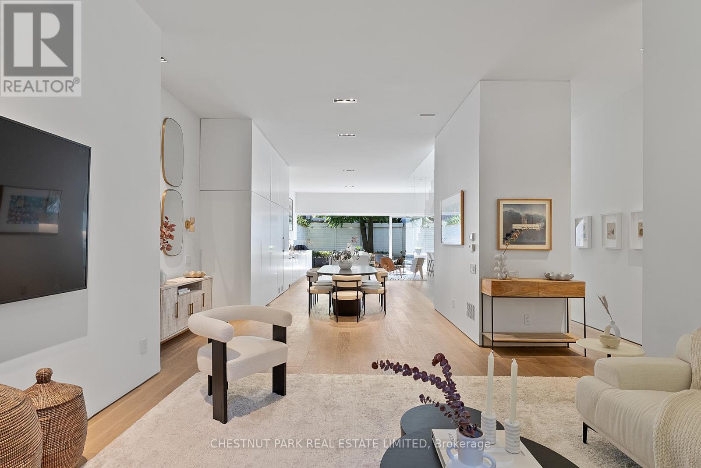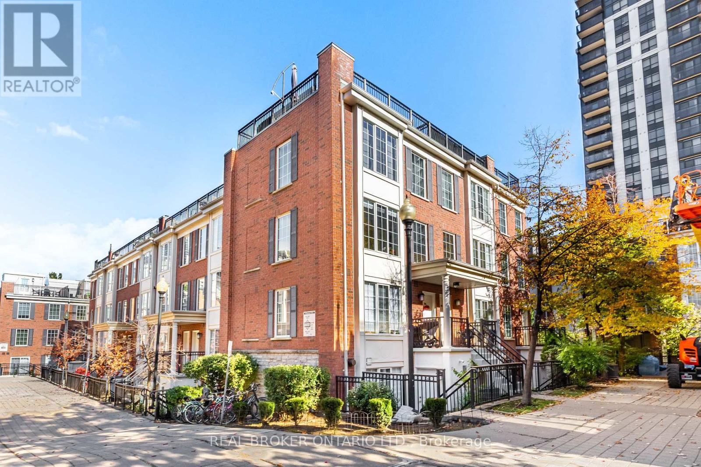45 - 750 Birchmount Road
Toronto, Ontario
Fantastic opportunity to own a restaurant with catering facilities in one of the areas largest venues! This end-unit space has been newly renovated with a modern kitchen and stylish dining area, featuring newer equipment throughout. Includes a convenient truck-level loading dock, ample parking at both the front and back of the building, and added privacy as an end unit. Excellent location with easy TTC access. Perfect setup for expanding your restaurant, catering services, or operating a cloud kitchen! (id:60365)
404 Woodfield Road
Toronto, Ontario
Astonishing Variety/Convenience Store Located in Toronto East, Well Established For Over 20 Years With a Loyal Customers From The Community! This Amazing Store With A Very Low Rent of $2700 (TMI and HST included), Comes With A Garage And An External Parking, A Bedroom With Kitchen Sink And Possibility To Add a Stove, A Bathroom, And A Large Storage Room! The Store Averaged 25k to 30k Monthly Sales, With A Possibility Of More Income By Adding Alcohol And Liquor Sales, As well as Flowers Sales, And Also By Opening 7 Days And Longer Hours! There Is A Nice Area Outside The Store Setup For Flower Sales. This Is A Unique Opportunity To Be Your Own Boss And Make Money Every Month!!! Move Quick, This One Won't Last Long! (id:60365)
Lot 4 Inverlynn Way
Whitby, Ontario
Presenting the McGillivray on lot #4. Turn Key - Move-in ready! Award Winning builder! MODEL HOME - Loaded with upgrades... 2,701sqft + fully finished basement with coffee bar, sink, beverage fridge, 3pc bath & large shower. Downtown Whitby - exclusive gated community. Located within a great neighbourhood and school district on Lynde Creek. Brick & stone - modern design. 10ft Ceilings, Hardwood Floors, Pot Lights, Designer Custom Cabinetry throughout! ELEVATOR!! 2 laundry rooms - Hot Water on demand. Only 14 lots in a secure gated community. Note: full appliance package for basement coffee bar and main floor kitchen. DeNoble homes built custom fit and finish. East facing backyard - Sunrise. West facing front yard - Sunsets. Full Osso Electric Lighting Package for Entire Home Includes: Potlights throughout, Feature Pendants, Wall Sconces, Chandeliers. (id:60365)
1906 - 120 Broadway Avenue
Toronto, Ontario
Brand New Untitled Luxury Condo at the heart of Toronto Yonge & Eglinton. Intersection of Subway Line 1 and Cross-Town. Unobstructed South-East corner with plenty sunlight and lake view. 9 ft ceiling height, Laminate floor, Open-concept layout with floor-to-ceiling windows, quartz countertops, integrated S.S. appliances, 112 sq ft Large balcony. outstanding building amenities, including indoor and outdoor pools, a fully equipped fitness Centre, rooftop terrace, 24-hour concierge service. Steps to subway, future LRT, TTC, grocery stores, restaurants, shops, and parks. (id:60365)
603 - 15 Holmes Avenue
Toronto, Ontario
Azura Three years New condo; 1+1 Den, 2 full Bath,. Total area over 750 sq ft with balcony. Master Bedroom With 4 Pcs Ensuite Washroom, large size Den With Slide Door Can Be Used As Second Bedroom or office. 9 Ft Ceiling. Floor To Ceiling Window. Beautiful Obstacle View Of The Sunny South West View From Large Balcony(114 sq ft). Open Concept Kitchen With Center Island, Quartz Counter And Backsplash. SS Appliances; One parking and One Locker(own room at the back of parking lot, not share with others). 24 Hrs Concierge, Fitness Centre, Golf Sim, Rooftop Terrace With Bbq, Visit parking; Walk To Yonge/Finch Subway, Ttc, Shopping, Restaurants, Park, Schools, And More. (id:60365)
2413 - 230 Simcoe Street
Toronto, Ontario
Welcome to Artists' Alley Luxury Condos .Experience stunning city views from this elegant 1-bedroom suite, featuring a modern kitchen, laminate flooring throughout, and a bright, open-concept layout. Perfectly located just steps to U of T, OCAD,St. Patrick Subway Station, City Hall, major hospitals, and a variety of shops and restaurants.Enjoy building amenities , 24-hour concierge, and more. (id:60365)
312 - 700 King Street W
Toronto, Ontario
Discover a rare and exclusive opportunity to live in the iconic Clock Tower Lofts, a vibrant urban living experience in the heart of King West. This stunning, bright South-East facing corner unit (Bathed in natural sunlight every day!) boasts soaring 11-foot ceilings and an ideal split-layout with two spacious bedrooms, both bedrooms have large windows and enough space to accommodate Queen-sized beds. The primary suite features spectacular 180-degree views, a generous walk-in closet, and a 4-piece ensuite. The open-concept living and dining area is complemented by a modern kitchen with Italian quartz countertops, a large center island, sleek stainless steel appliances, and barn-style sliding doors. Hardwood floors run throughout. Step outside and experience one of the best rooftop patios in the city, offering 360-degree views, BBQ areas, and plenty of space to entertain. Perfectly situated at the corner of Bathurst and King, you're just steps from restaurants, cafes, shops, nightlife, grocery stores, and public transit. With 1 underground parking space included, this is downtown living at its finest, a must-see! Some furniture are included (inquire with the listing agent for details). (id:60365)
1705 - 11 Charlotte Street
Toronto, Ontario
Rare 1 bedroom unit at King Charlotte with expansive north facing unobstructed city views (id:60365)
3 - 105 Heath Street W
Toronto, Ontario
Elegance at Deer Park! Welcome to 105 Heath St W, an Exclusive Boutique Condo Designed by Joe Brennan, Offering Just 11 Unique Units on a Sprawling 0.4-acre Lot in the Prestigious Yonge St. Clair Neighborhood. This Building Seamlessly Combines Peaceful Living With Urban Convenience; the Lushly Landscaped Communal Garden & the Wide, Stately Concrete Stairs Leading to a Private Entrance Set the Tone for Its Timeless Architecture. Ideal for Smart-sizers or Those Seeking Understated Luxury, This Townhome style, 2-story Suite Spans 1,125 Sqft, With an Additional 625 Sqft (280 Sqft Usable Area) Private Patio, Featuring a Walk up & Gated Entry to the Street, Ideal for Indoor Outdoor Living. Inside, the Inviting Living Space Features a Wood Fireplace, Hardwood Floors, a Den Nook, and a Sunlit Dining Area. The Spacious Kitchen Comes With Full-size S/S Appliances, Brand-new Quartz Countertops, & Tasteful Backsplash Tiles. An Updated 4pc Bathroom Completes the Main Level. On the Lower Level, Two Spacious Bedrooms Provide Flexibility and Comfort. One Fits a King Bed, Has a Deep Closet, and Offers a Second Entrance. The Other, Currently a TV/Family Room, Has a Walkout to the Patio and Includes Ample Storage, Laundry Closet, and a Fully Renovated Ensuite With a Double-sink Vanity. Additional Interior Features Include California Shutters, Pot Lights, and Smooth Ceilings Throughout, as Well as Newly Installed Patio Door & Windows. Relax or Entertain on the Private Patio, Bbq, Dine Al Fresco, or Unwind in the Fenced in Garden. On Colder Days, Light a Fire and Settle Into the Warmth. Do Not Miss This Sophisticated Pied-a Terre or Alternative to Cookie Cutter Condos. Book a Viewing & Experience the Difference! Located Just Minutes From the Yonge-st. Clair Subway Station, This Prime Address is Steps From Boutique Shops, Charming Cafes, Top-rated Restaurants, & Esteemed Schools. This Unit Comes With One (1) Parking Spot & Two (2) Lockers, Plus Access to Three (3) Visitor Parking Spots. (id:60365)
32 Beechwood Avenue
Toronto, Ontario
Rare Find fully renovated luxury home situated on an impressive 50 x 145 ft lot in 1 of the best Street of Bridle Path enclave. Every detail has been meticulously curated, from newly installed engineered hardwood floors to the striking open staircase with glass railings, refined wainscot baseboards, and the soft glow of pot lighting that enhances every space throughout .At the heart of the home, a custom-designed kitchen showcases built-in Miele appliances & brand new center island w breakfast bar & dramatic slab backsplash and countertops. O/C family room with coffered high ceilings and walkout to the garden creates a perfect flow for entertaining. Outdoors, a new composite deck, built-in station, and professionally designed lighting and irrigation systems transform the grounds into a private resort-like retreat. Among the homes most enchanting features is a secret garden suite on the main level a private bedroom accessible from the garage, with large windows the serene sanctuary feels like the lush landscaped garden is an extension of the room, offering an unparalleled sense of tranquility and privacy. The upper level is equally impressive, with a primary suite that rivals a five-star hotel. A spa-inspired ensuite and a bespoke walk-in closet set the tone for indulgence, while the additional bedrooms provide comfort and sophistication for family. Fully renovated bathrooms throughout feature exquisite vanities, sleek fixtures, and timeless design. The lower level extends the living experience ideal for rec, or guest accommodations w 2 bedroom and bath all enhanced with new flooring. Completing the transformation are upgraded exterior details including a new garage door, new front and side entrances. Situated just minutes from Toronto's finest private schools, exclusive clubs, upscale shopping, and with convenient highway access, this home offers an unparalleled lifestyle (id:60365)
82 Robert Street
Toronto, Ontario
Modern architecture meets effortless luxury at 82 Robert Street, a masterfully rebuilt residence tucked behind its preserved heritage façade in one of Toronto's most coveted neighbourhoods. Completely reconstructed from the ground up, the home was dug down to create soaring ceiling heights on both the main and second floors, and extensively soundproofed along the shared neighbour wall - a testament to its quality of construction and attention to detail. Reimagined by award-winning firm GH3 under the direction of Pat Hanson, this property has been featured in leading design publications for its bold yet livable aesthetic. A full-height glass wall floods the interior with natural light and blurs the line between indoors and out, opening to a private, landscaped backyard - an ideal extension of the main living area for both family life and entertaining. Wide-plank oak floors, custom millwork, and a sculptural chef's kitchen set an elevated tone across the open-concept main level. Upstairs, generously sized bedrooms feature bespoke built-ins, including a flexible room perfect for a home office, studio, or nursery. The lower level continues the thoughtful design with a wrap-around children's workstation, spacious recreation lounge, dedicated laundry room, powder room, and a private guest suite with ensuite bath. Private parking is discreetly positioned at the rear, accessed via the laneway for effortless convenience. A rare offering where architectural pedigree, structural integrity, and functional elegance converge - 82 Robert Street is a home designed to impress and built to be lived in. (id:60365)
822 - 5 Everson Drive
Toronto, Ontario
Your Next-Level Townhouse Awaits in North York's Hottest Pocket! Welcome to a fully transformed 2-bed, 2-bath home offering luxury finishes, smart design, and walkable city living at Yonge & Sheppard. Steps to the TTC subway, top schools, restaurants, shops, and parks, this home offers the perfect blend of style and convenience. Enjoy a modern open-concept layout with designer finishes, including heated kitchen floors, quartz countertops, a waterfall island, and a custom-built media wall with electric fireplace. Custom closets, barn wood doors, and upgraded lighting throughout add warmth and character. Upstairs, find two bright bedrooms with a semi-ensuite bath, built-in walk-in closet, and in-wall safe. Both bathrooms are beautifully updated, and the home features new plumbing, electrical, and A/C for peace of mind. 1 Parking spot included with an option to rent additional storage and parking. Enjoy all-inclusive utilities heating, hydro, and water plus snow and leaf removal covered in the monthly maintenance fee. Move-in ready and close to everything - this is urban living at its best! (id:60365)

