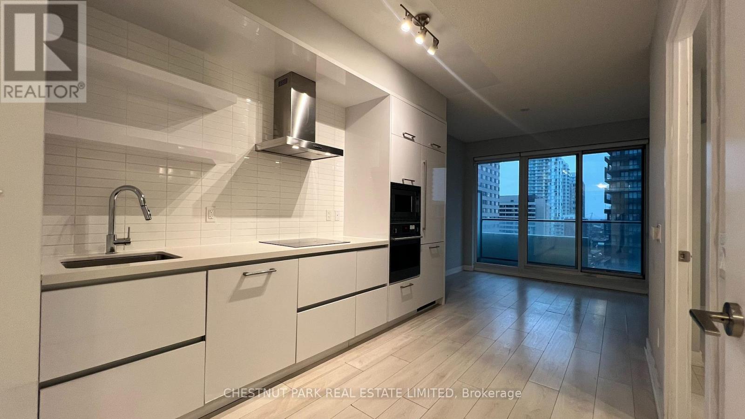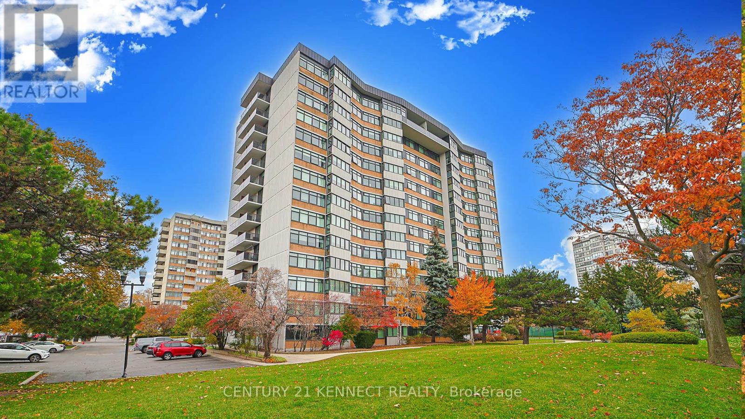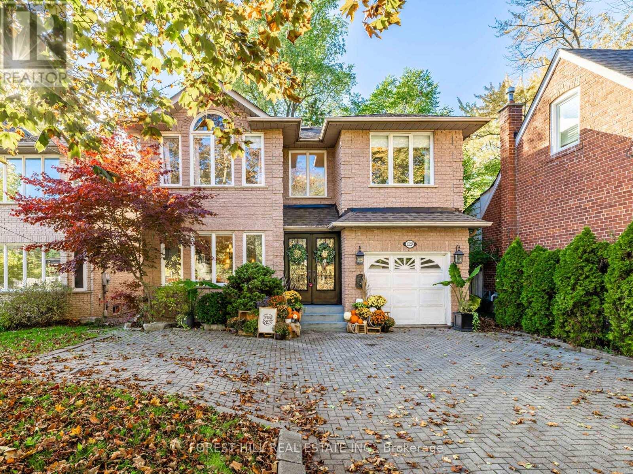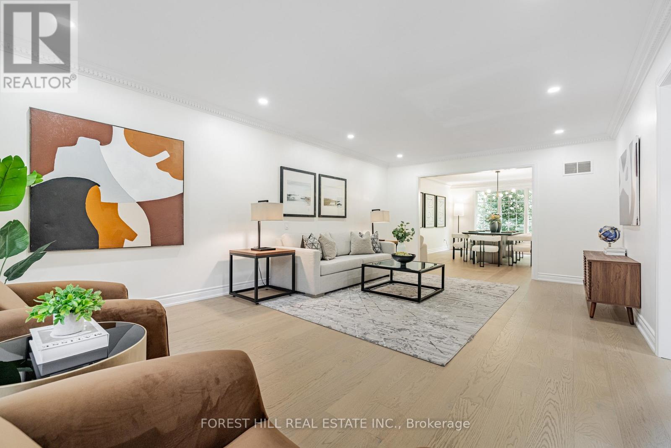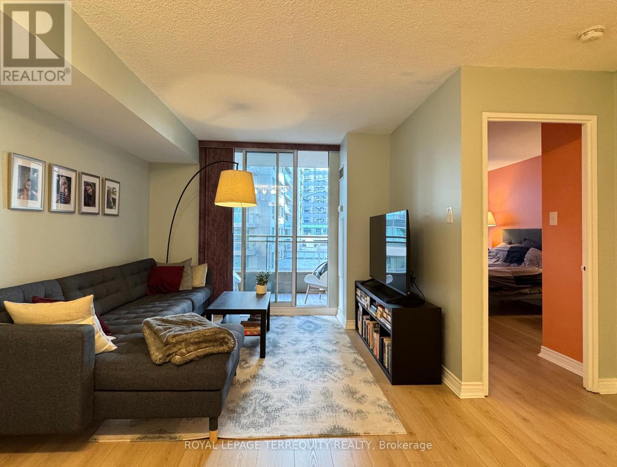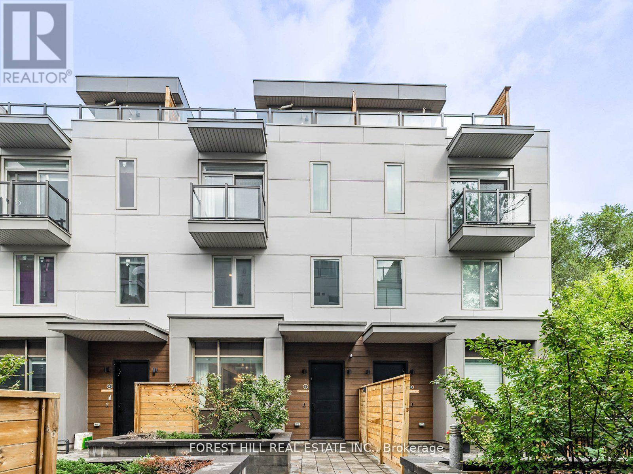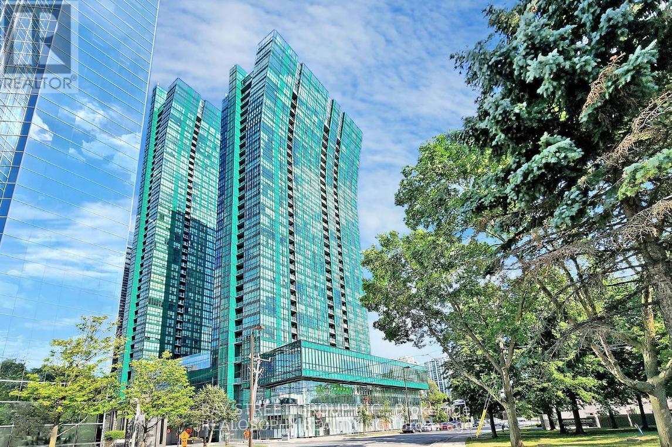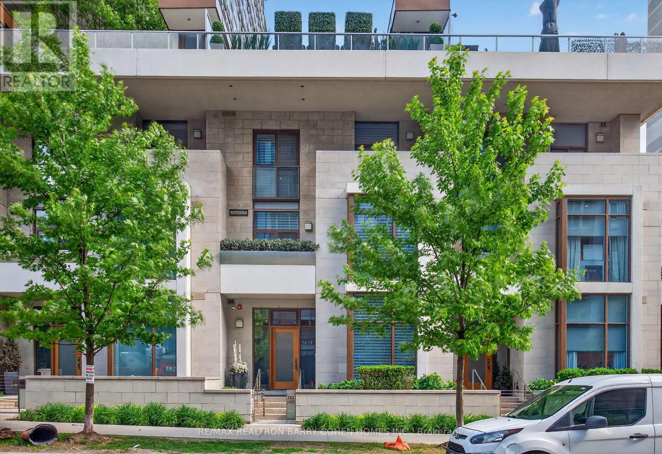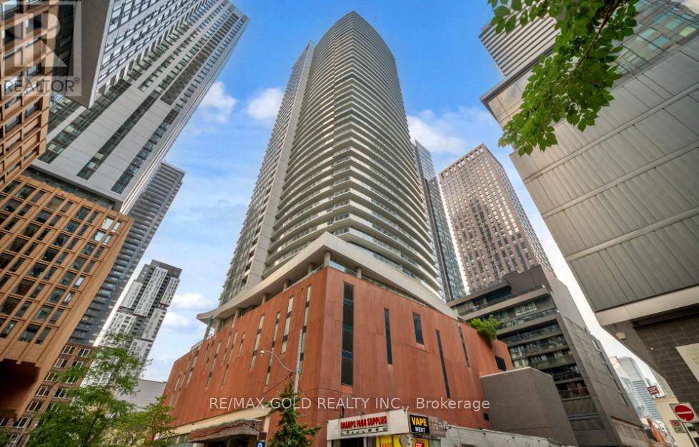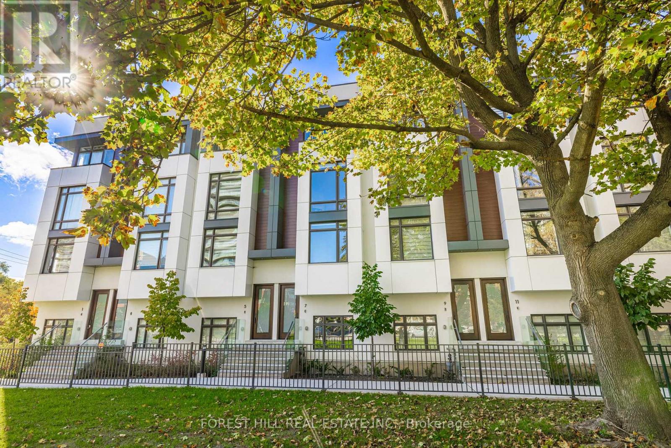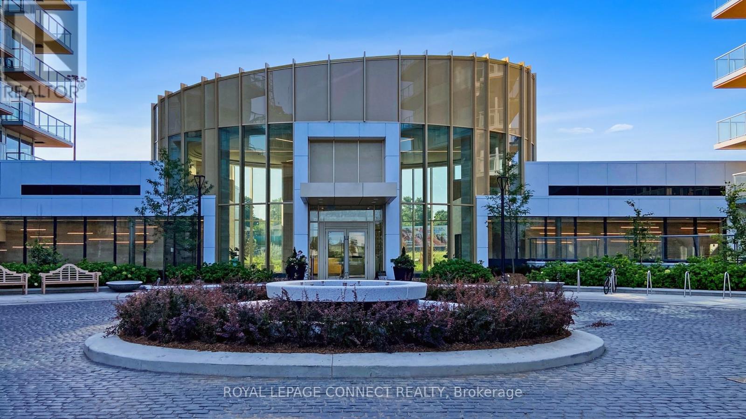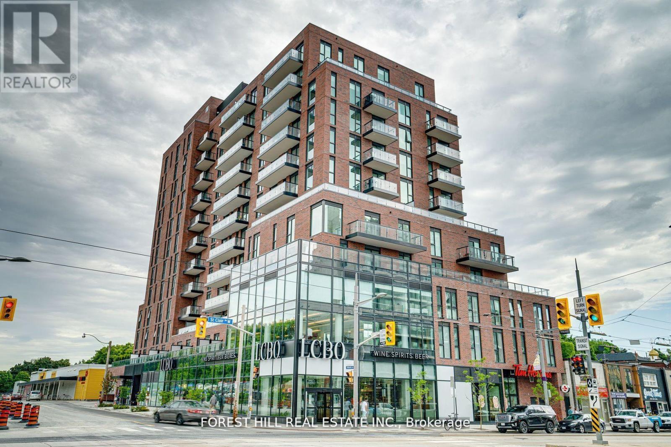1410 - 2221 Yonge Street
Toronto, Ontario
Functional 1 Bedroom + Den, 2 Bathroom Suite in the Heart of Yonge & Eglinton! This sleek, modern home offers a spacious open-concept layout with generous natural light and 115 sq. ft. of outdoor living space. The primary bedroom features a private ensuite with a relaxing soaker tub and a convenient linen closet, while the second bathroom includes a walk-in shower. The versatile den is ideal for a home office or guest area. Perfectly located just steps from Yonge & Eglinton Subway Station, shops, dining, and entertainment, this suite offers the perfect balance of style, comfort, and urban convenience in one of Toronto's most vibrant neighbourhoods. (id:60365)
1006 - 90 Fisherville Road
Toronto, Ontario
**Luxury Tridel-built Large size of corner unit.**Sunny South West view** Very quite and spacious bright 2+Den Unit plus One Parking and One Locker included. Condo fee includes all utilities and Cable TV, plenty of storage in unit & Additional Exclusive use Locker,. great Amenities pool, Tennis Courts , Sauna. Easy to go York University, Promenade Shopping Mall, Vaughan Library, CenterPoint Shopping Mall, Many Restaurant & Car Dealership Surrounding. (id:60365)
3022a Bayview Avenue
Toronto, Ontario
**Top-Ranked Schools----Hollywood PS/Earl Haig SS Schools Zoning**Rare-Gem**LUXURIOUS INTERIOR RENOVATION(Spent $$$----From Top To Bottom---2015) & Recently-Upgraded 4+1Bedrms/5Washrms(2800Sf For 1st/2nd Flrs+Fully Finished Basement)---Prepare To Be Enchanted By This REMARKABLE--Impeccable--Timeless Elegance Hm(Ready To Enjoy Your Family-Life Here)**Contemporary Interior W/A Functional Flr Plan)*This Hm Features A Spacious Foyer Open To 2nd Flr & Formal Living/Dining Rms W/Open Concept W/Hi Ceiling(9Ft) & Experience Culinary Perfection Fully-Updated Kitchen(2015) W/Great Spaces+Pantry+S/S Appls+Massive Centre Island W/Cesarstone Countertop+Cozy Breakfast Area & Easy Access To A Cozy Backyard Thru Breakfast Area & Family Rm W/Gas Fireplace W/Upgraded Custom Millwork Mantle & Spacious--Rearranged-Finished Oak Stairwell & Natural Bright Hallway(2nd Flr) W/Skylight**Generous Primary Bedrm W/Gracious-Luxury 6Pcs Ensuite/W-In Closet+Spare Closet & Large Sitting Area**Good Size Of Bedrooms & Spacious-Upd'd 5Pcs Main Washrm-Fully Finished Basement Features An Open Concept Entertaining Space,Den,3Pcs Washrm**A Real-Turn Key Hm To See**Convenient Location To Schools,Park,Ravine,Shopping Malls,Hwys*** (id:60365)
37 Abbeywood Trail
Toronto, Ontario
**JUST UPDATED--NEW FLOORING (MAIN and 2ND)**Denlow PS School Area**Nestled On The Best Pocket Of Abbeywood Trail in the Heart of the Highly sought after and Prestigious Banbury-Don mills*** Family-Friendly, Tree-Lined Street & Easy access to All Amenities(private schools,public schools, shopping, parks-gardens)**Exclusive--Remarkable Family Home----60.28Ft Widen Back/a Pie-Shaped/Private backyard(Quiet Resort-like backyard) & RARE-FIND in area & UNIQUE/full Walk-Out lower level**Super-Greatly Spacious & Generously-Proportioned All Rooms W/Timeless Circular Stairwell Design--Greeting You A Double Main Dr--Gracious--Spacious Hallway & Entering To A Massive Living Room & Open Concept Dining Rm Overlooking Living Room***Gourmet Kitchen Combined Breakfast Area & Serene Therapeutic Setting with Green-view/additional sunroom(enjoy your morning coffee in the bright/sunfilled room)**Functional-Convenient Main Flr Laundry Room W/A Side Dr**The Superb Layout Features On 2nd Flr(Large Primary Bedrm W/5Pcs Ensuite & Walk-In Closet & All Spacious 3Bedrms**Great Space/Large Recreation Room(Basement) & Game Room --- Lots of Storage Area**Great School Area--Denlow PS/York Mills CC & Close To Private Schools,Park,Hwys**Fully finished--an UNIQUE--Walk-Out/Spacious lower level **EXTRAS***Newer Double Dr Fridge,New LG S/S Stove (2025),Newer S/S Hoodfan,Newer S/S B/I Dishwasher,Existing Washer/Existing Dryer,Fireplace,Upgraded Elec Amps,Updated Furnace,Cac, New Hardwood Floor (2025), Newly Painted (2025), New Potlights (2025-Living Rm) (id:60365)
601 - 256 Doris Avenue
Toronto, Ontario
Welcome to IMPERIAL 1 PROJECT in the heart of North York! This 1 br was recently renovated! New laminated floors, new kitchen with s/s appliances, stone countertop, Spacious Bedroom, Large balcony Unabstracted View w lots of natural lights. Just steps to TTC, top-tier restaurants, shopping, entertainment, and groceries. Great prestigious schools around: McKee Elementary and Earl Haig High School. Perfect condition! In addition one parking and One locker. All utilities included in lease! Great amenities including Sauna, party room, concierge, fitness center, visitor parking, and more! Just move in and enjoy! (id:60365)
Unit-5 - 35 Dervock Crescent
Toronto, Ontario
Client Remarks**Luxury(Only Just Over 4Yrs Old)**High End 4 Bedrooms Unit Town Home, Situated On Quiet/Inside Court Unit In The Prestigious Bayview Village --------------- Spanning 2,199 sq. ft for Interior Living Space + Approximately 195 sq. ft Private backyard with fully Interlocked/Fenced(Maintenace Free for 4 Seasons) + Balcony(Primary Bedroom) + Approximately 291 sq.ft Rooftop Terrace + 2(Two) Tandem Underground Parking Spots with EV Charger ---------------- Spacious And Bright, and Open Concept Design 10 Ft Ceiling On Main Floor, and 9 ft Ceiling on Second/Third Floor --------------- Boasting**Upgraded Wood Flooring**Top-Of-The-Line MIELE Appliances**Modern Kitchen Cabinet With Quartz Counter Tops and Centre Island**Upgraded-Living/Family room Pantry with Bar Fridge**Primary Bedroom with 6 Pc Ensuite and Upgraded Custom-Designed Closet**2Tandem Underground Parking Spots with Upgraded E.V Charger & Direct Access To Underground Parking From Basement**Private Balcony**Stunning Rooftop Terrance**This home boasts a hi ceiling, 10ft main floor and welcoming atmosphere with an open concept, airy vibe and urban style-sleek modern kitchen, extra built-in pantry in living/family room. and easy access to a private cozy backyard. Upstair-2nd floor, offering 3bedrooms with ample natural lights. On 3rd floor, primary bedroom provides a private space, and a balcony for fresh-air, and built-in/modern closet. The laundry room is located on the 3rd floor for convenience and functionality. This property is situated all walk distance to Elegant Bayview Village shopping centre, library, subway station and Hwys 401/404------------Come and View and Move-In & Enjoy!!! (id:60365)
3209 - 11 Bogert Avenue
Toronto, Ontario
Power of Sale! Selling As-Is, Where-Is. Direct access to The subway, coffee shops, restaurants, supermarket, shops, highway, Selling As-Is, Where-Is. One parking and One locker included. Luxury one bedroom plus one den with big window, can be used as a second room, 2 full bathrooms. 9 fts celling. (id:60365)
133 Pears Avenue
Toronto, Ontario
Refined Urban Living At 133 Pears Avenue Where The Annex Meets Yorkville. This Home Is Nestled On a Quiet Street, Where The Calm Surroundings Create The Perfect Retreat From The Busy City Life. The Largest Of Only Five Exclusive Town Homes. Enjoy All The Services And Amenities Of Its Upscale Adjoining Tower Residence Located Within The Prestigious Pears On The Avenue Community. Richly Appointed Designer Palette. A Stunning Rooftop Terrace Spanning Approximately 400SqFt, Featuring A Cozy Fireplace And BBQ Area, All Set On An Elegant Wood Flooring. This Inviting Space Is Perfect For Entertaining, Surrounded By Endless Blue Skies And Fresh Air. Multiple Seating Areas And Balconies, Den Which Can Be Easily Transformed To A Third Bedroom, Multiple Walkouts, 10-Foot Ceilings, Ample Storage, Custom Built-Ins And Millwork, Designer And Builders Upgrades, Chef's Kitchen With Top Tier Miele Appliances. Private Elevator, Heated Floors, Smart Home Features - Work At Home Environment And Spacious Principal Rooms. A Luxurious Primary Suite With A Spa-Like Ensuite, Balcony And Large Walk-In Closet. Enjoy Two Underground Parking Spaces Only A Few Steps From Your Door And 24-Hour Concierge Service. Just Steps From Ramsden Park, Top-Tier Dining, Next To Yorkville Shops, Walks and TTC. (id:60365)
4202 - 21 Widmer Street
Toronto, Ontario
Welcome to this stunning corner unit on the 42nd floor of 21 Widmer Street in the heart of Toronto's Entertainment District. This lower penthouse offers about 858 sq. ft. of living space with 9-foot ceilings, all hardwood floors, and two balconies, one oversized, showing beautiful city and lake views. The modern kitchen comes with high-end Miele appliances and plenty of cabinet space. The open living and dining area is bright and perfect for both relaxing and entertaining. The primary bedroom has a large closet, a 4-piece ensuite bathroom, and its own private balcony. The second bedroom is well-sized and has easy access to the second full bathroom. You'll love being steps away from restaurants, shops, theatres, and transit, including the subway and streetcars. The building offers great amenities such as a gym, basketball court, cinema room, party room, sauna, BBQ area, guest suites, and 24-hourconcierge service. One Parking and one Locker are included (id:60365)
7 Flax Field Lane
Toronto, Ontario
****a Beautiful & Showcase Unit(Gorgeously UPGRADES--UPDATES $$$$) out of exclusive collection 14 residence****Boasting Fantastic--Stunning VIEWS(Facing a Cozy City Park-View & Backing Onto an Open-Green View)----Experience the epitome of luxurious 2000 sq.ft living in the exquisite unit, built in 2023-----Elevate your lifestyle, nestled in the coveted willowdale west area, just off yonge st/beecroft rd. The main floor boasts an open concept & happy vibe, airy atmosphere with a high ceiling, and a harmonious fusion of sophistication & comfort, defined by premium-UPGRADES features such as rich hardwood flooring, and built-in speaker and a state-of-the-art extended-sleek urban style kitchen complete with quartz countertops,backsplash and functional centre island and luxury appliances, and a charming gas fireplace that adds warmth to the ambiance. Upstairs, the primary bedroom offers expansive living space with luxurious 5pcs private ensuite and a walk-in ample closet. Adjacently, the laundry room is practically-laid on the 2nd floor. The third floor hosts additional 2 bedrooms, and luxurious 5pcs main bathroom, a private balcony for perfect relaxation and tranquil garden views. Come and see the absolute stunning patio on rooftop that offers breathtaking views of both nature and the alive city skyline. Convenient double-length garage quipped with an electric car charger and spacious storage area for organization. Ideally situated just steps away from Yonge Street, the subway, shops and restaurants. This townhouse offers the perfect blend of upscale living and urban convenience.-------ONE OF A KIND UNIT to see-------SUPER--SPARKLING CLEAN HOME****Visitor's Parking Available on the Complex (id:60365)
1510 - 25 Mcmahon Drive
Toronto, Ontario
Welcome to Saison Condominiums! This high floor bright suite offers a spacious 1 bedroom layout with unobstructed, panoramic views to the North. Featuring an open-concept layout, soaring 9-ft ceilings, and floor-to-ceiling windows with the best view in the complex. The modern kitchen includes integrated Bosch appliances, a stone countertop, large cabinetry and shelving systems for ample storage. The primary bedroom includes a large closet with full closet organizers. Residents of Saison Condominiums enjoy exclusive access to an 80,000 sq. ft. state-of-the-art mega club with 24-hour concierge service. Conveniently located just steps from the community centre and both Bassarion and Leslie Subway Stations, and with easy access to the 401, DVP, as well as a variety of shops and restaurants, this residence is truly in the heart of it all. Ready for immediate occupancy! (id:60365)
209 - 185 Alberta Avenue
Toronto, Ontario
Wonderful Opportunity to LEASE a Spacious Unit in Beautiful St Clair West Neighbourhood at This Luxury 900 St Clair Condo Building. Enjoy This Newly Built 915 Sq Ft + 209 Sq Ft Terrace +Parking! This Unit Has It All! Complete With Upgraded Finishes Throughout, 2 Large Well-Sized Bedrooms, 2 Full Bathrooms, Bright Open Concept Kitchen/Dining/Living, Engineered Hardwood Flooring Throughout. Top of the Line Kitchen With Top of the Line Appliances. Building Offers Great Amenities Including Large Party Room With BBQ Patio, Fully Equipped Gym, Roof Top Terrace Space. Close Proximity to LCBO, Grocery Stores, Coffee Shops, Flower Shops, TTC, Restaurants and So Much More! (id:60365)

