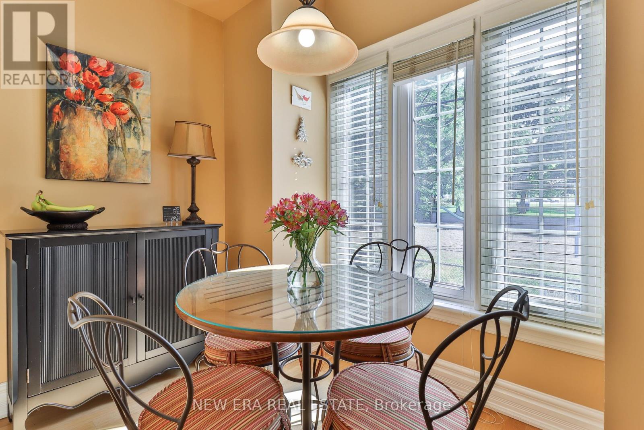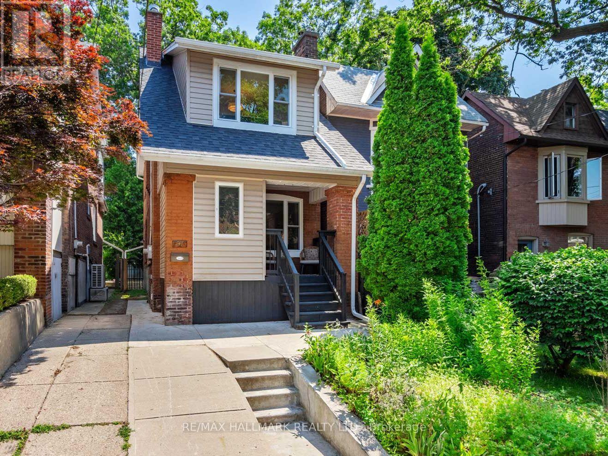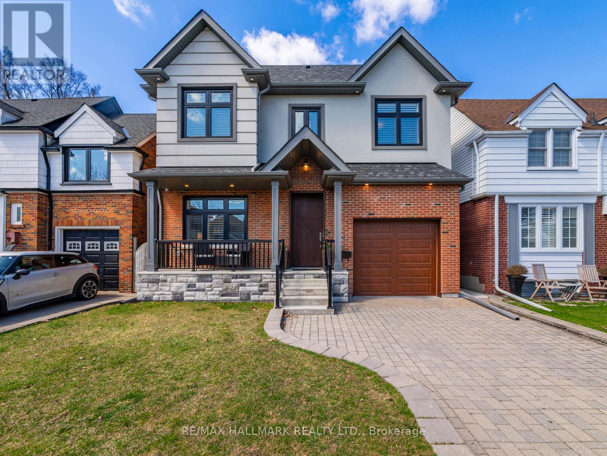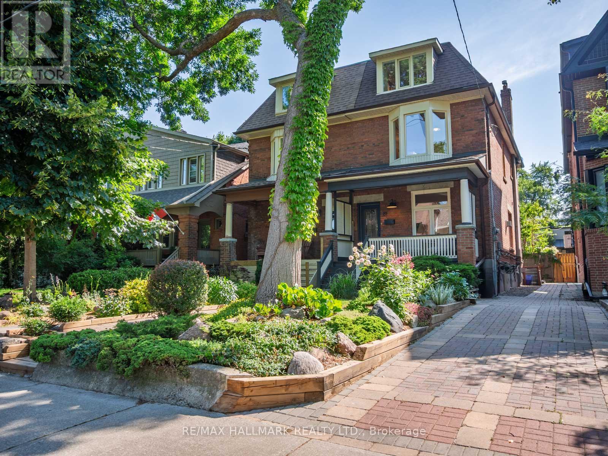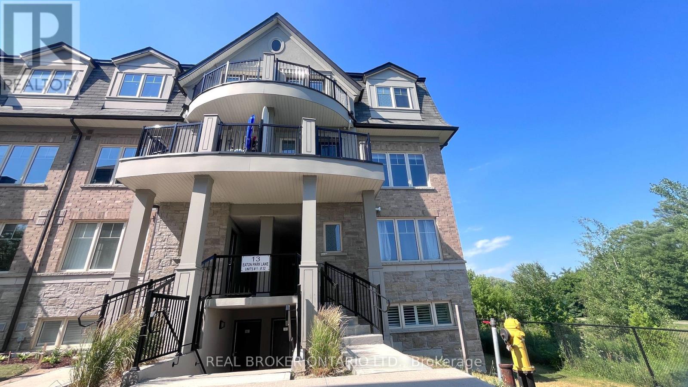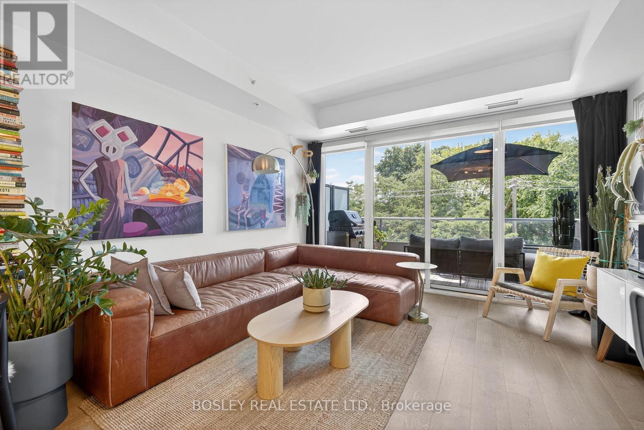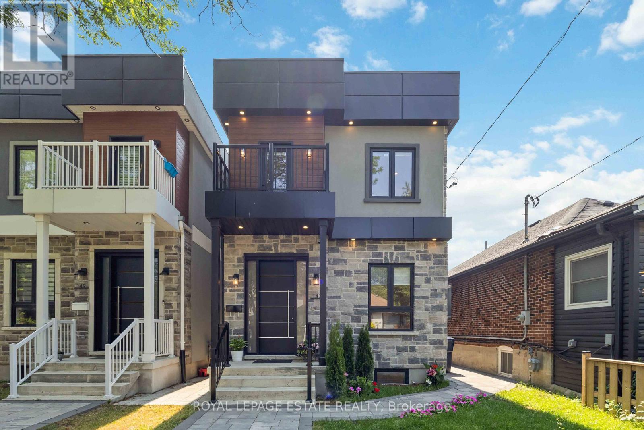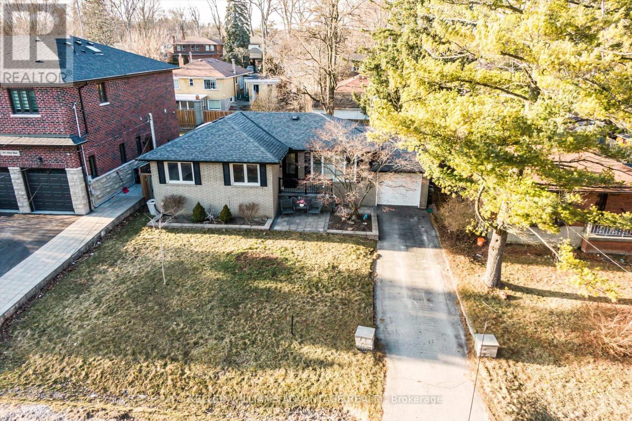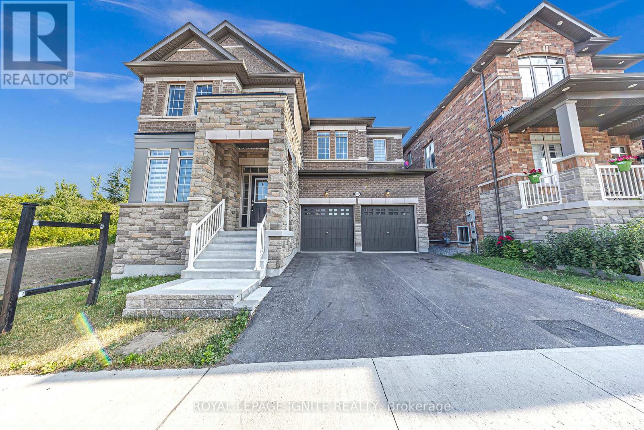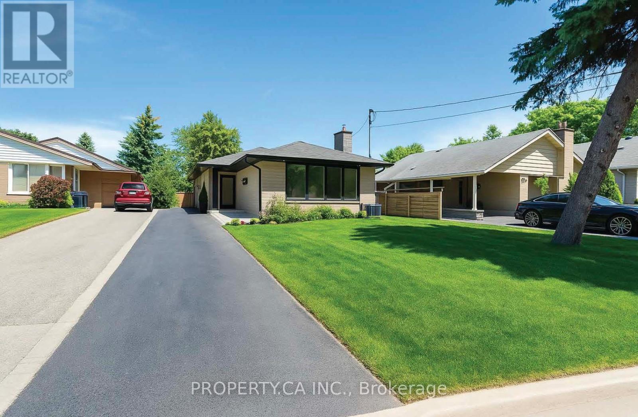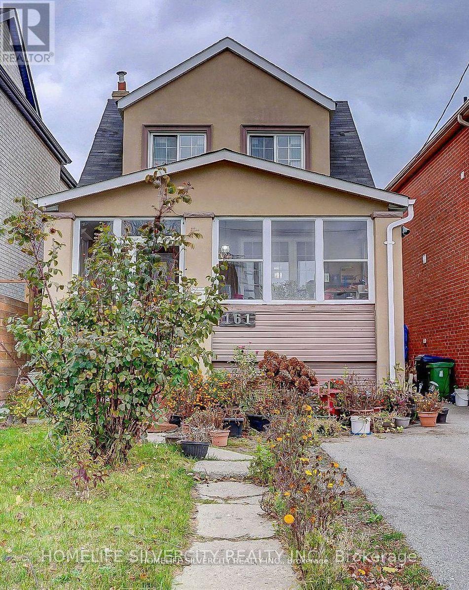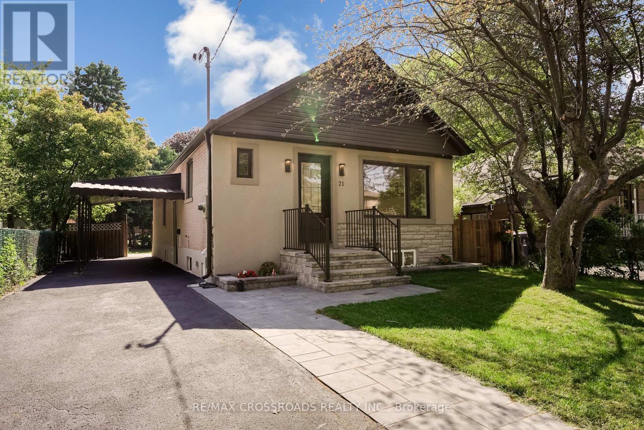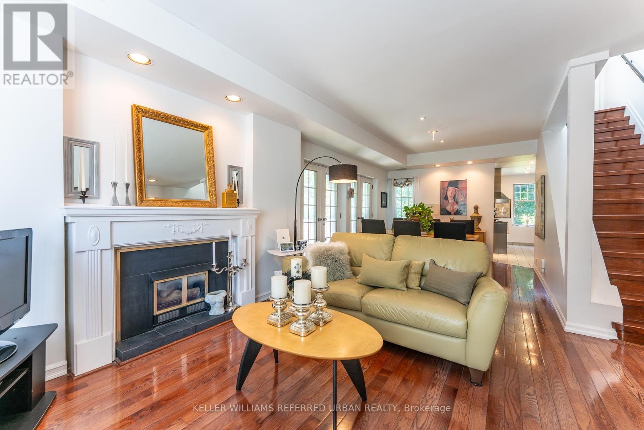505 Ortono Avenue
Oshawa, Ontario
Welcome to 505 Ortono Ave, a beautifully maintained bungalow in a sought-after Oshawa neighborhood, just 2 minutes from the 401. This spacious home offers 3 bedrooms on the main floor with a living room, and a fully finished basement with 3 additional bedrooms and 1 living room, a separate entrance, second kitchen, and separate laundry perfect for multi-generational living, an in-law suite, or excellent income potential ($2500 approx !). The main level features an inviting layout filled with natural light, a functional kitchen, and comfortable living space. Situated on a 50 x 120 ft lot and close to top-rated schools and parks, this home is a rare find. Don't miss this opportunity to own a versatile and well-located detached property in Oshawa. (id:60365)
10 Cam Fella Lane
Toronto, Ontario
Location, location, location! This meticulously maintained Victorian-inspired freehold townhouse has been proudly cared for by the original owner for 25 years. Nestled in a tranquil setting facing a serene park and lush green space, the home combines timeless charm with thoughtful design. Features include triple-glazed windows, soaring 9' ceilings on the main floor, hardwood flooring, elegant floating stairs, and a cozy gas fireplace. Enjoy low utility costs, an average annual snow removal expense of just $350, and exceptional storage throughout. Recent upgrades include new continuous roofing across all units and a maintenance-free rooftop deck. For added peace of mind: sump pump and back flow valve. Unbeatable location just one block to Queen St. streetcar, steps to Greenwood/Coxwell subway bus, walking distance to Woodbine Park and Woodbine Beach, and tennis courts. Perfectly situated between the vibrant communities of Leslieville and the Beach. (id:60365)
2 - 301 Washburn Way
Toronto, Ontario
Don't miss this rare opportunity! This end-unit 3-bedroom townhome feels like a semi-detached and sits in a prime Scarborough location close to transit, schools, and shopping! Freshly painted house and the main floor features an open-concept layout with hardwood floors in the living and dining areas, and a walkout to a beautiful fenced backyard, ideal for outdoor dining, gardening, or relaxing in your own private space. The newly renovated modern kitchen is equipped with stainless steel appliances, a sleek backsplash, and plenty of cabinet space. A convenient powder room completes the main level. Upstairs, you'll find three bright bedrooms, each with closets and windows, along with a full bathroom. The spacious primary bedroom includes a double closet for added storage.The finished basement offers a versatile recreational space ideal for a home office, guestroom, gym, or play area. Two parking spots are included for added convenience. Easy access to Highway 401 and located just steps from the TTC, plaza, schools, and within walking distance to the mall for variety of shops and grocery stores. This home offers both comfort and unbeatable accessibility! (id:60365)
97 Bowmore Road
Toronto, Ontario
Forget those bidding wars - come buy 97 Bowmore Rd! This rare 4 bedroom home is such a gem... A fully open concept main floor with brand new white oak hardwood flooring, a huge kitchen and a powder room. The half enclosed porch that lets you enjoy afternoon sun while benefiting from an enclosed front mudroom which keeps the mess out of your living space. The finished attic for storage so you don't find yourself renting a storage locker for the stuff you rarely use. The one bedroom basement with a separate entrance currently collecting $1,800/month - a perfect way to offset higher mortgage costs. Want to use the basement for yourself? Pop the staircase back in and give the month-to-month tenant notice to leave. Literal steps from Bowmore Jr & Sr PS (JK-8), Fairmount Park Community Centre (indoor pool) and Fairmount Park (playground, wading pool, baseball diamond, tennis courts, toboggan hill and outdoor skating rink) you can't get a more amazing family friendly neighbourhood! Did we mention transit at the top of your street, the Beach just to the South, Danforth to the North and Leslieville to the West? (id:60365)
906 - 410 Mclevin Avenue
Toronto, Ontario
Welcome to this spacious and bright 2-bedroom, 2-washroom condo located in a well-maintained building with 24-hour gated security and a friendly community. This beautifully updated unit features fresh paint, brand new laminate flooring, a newly renovated kitchen with a new stove and dishwasher, and a private balcony with a clear, unobstructed view. The building offers top-notch amenities including a party room, gym, swimming pool, sauna, and tennis court, along with an additional shared party hall for larger gatherings. Conveniently located near Highway 401 and Neilson Road, with easy access to top-rated elementary and high schools, shopping malls, grocery stores, libraries, recreation centres, medical facilities, parks, and places of worship. Don't miss this incredible opportunity to own in a prime location with everything at your doorstep! (id:60365)
273 Strathmore Boulevard
Toronto, Ontario
Your Search For A Fabulous Home Ends Here! Stylish, sun-filled 3+1 bedroom, 2.5-bathroom 2-Storey Semi, with a two-car garage accessed from the laneway, just steps from the Greenwood Subway Station, and with potential for a Laneway suite, subject to city approval. Situated on a 19.75 x 108 ft lot, on the sought-after Strathmore Blvd, this property offers unmatched convenience in a vibrant, family-friendly, and top-ranked neighbourhood in Toronto. With modern touches throughout, this home offers charm and contemporary living. It features a welcoming porch, an open-concept main floor layout featuring a cozy living room with a quartz mantle w/fireplace and custom shelving, a surround sound system, a dining room, and a convenient powder room. The sleek and modern kitchen offers a walkout to a south-facing patio and garage, and features quartz countertops, a central island, high-end appliances, and custom cabinetry offering practicality. On the second floor, there are three generously sized, sunlit bedrooms with ample closet space, all finished with hardwood flooring, along with a 4-piece bathroom. The finished basement, with a separate entrance/walk-out to the patio, expands your living space with an extra bedroom or home office, an additional 4-piece bathroom, a spacious rec room, and a combined laundry area perfect for guests, in-laws, or growing families. Unbeatable location, a beautiful street, very bikeable with a Walk Score of 91%! Don't let this incredible opportunity pass you by! (id:60365)
821 Hanworth Court
Pickering, Ontario
Welcome to this beautifully updated home tucked away on a quiet court in a great neighbourhood. Sitting on a premium pie-shaped lot, the property offers a large, private backyard that is perfect for relaxing, gardening or entertaining. Step inside to discover a thoughtfully renovated interior, featuring gorgeous wide-plank luxury vinyl flooring throughout. The updated kitchen is a standout, complete with stainless steel appliances, a gas range, custom concrete countertops, and a convenient chef's desk! With four spacious bedrooms upstairs, there is plenty of room for the entire family. The primary suite includes a stunning ensuite and a large recently-updated window. In fact, all main floor and upper level windows were replaced in 2022 and feature custom blinds. Downstairs, the finished basement adds even more living space, including a cozy rec area and a fifth bedroom--ideal for guests or a home office. This home also offers amazing curb appeal with an updated roof, stylish painted siding, a gorgeous stone walkway, front sitting area, and an inviting porch (2022). The backyard is a true oasis, surrounded by mature hedges for privacy, a vegetable garden, a composite deck (2021), and a hot tub, perfectly positioned to soak in the evening sun! Close to great schools, parks, and waterfront trails! A short 5-minute drive to the Pickering GO train and easy access to Hwy 401. Don't miss the opportunity to own this move-in-ready home in a fantastic area! (id:60365)
403 - 10 Stonehill Court
Toronto, Ontario
Welcome to this beautiful corner unit offering a bright and spacious layout perfect for comfortable living. Featuring three generously sized bedrooms, including a primary bedroom with a private full washroom, this home is ideal for families or those needing extra space for a home office. Enjoy a functional kitchen with quartz countertops, modern bathrooms, and tile and laminate flooring throughout. The southeast exposure fills the space with natural light, creating a warm and cheerful atmosphere in every room. Located in a well-maintained building, you will appreciate the quiet yet convenient location. Just steps away from shopping malls, TTC, hospitals, libraries, and schools, everything you need is close by. This is a wonderful place to call home, offering comfort, convenience, and a welcoming environment for your next chapter. (id:60365)
14 Elmview Drive
Toronto, Ontario
Steps from Blantyre Park and just around the corner from Blantyre PS awaits 14 Elmview Drive - a custom home built for the current owners by Elite Construction, situated on the lowest-traffic street in the neighbourhood! With nearly 2,500 sq ft plus a finished basement, this home offers it all: a functional, open-concept main floor anchored by a gorgeous kitchen with an island that seats 4+, a family room with gas fireplace and built-ins, a spacious dining area, and a rarely offered main floor office.Dont miss the powder room and generous mudroom off the built-in garage (which is large enough to fit an SUV, as the owners do daily). Upstairs, the large primary suite features west-facing windows overlooking the backyard, a fully built-out walk-in closet, and a stunning 5-piece ensuite with double vanities, a glass shower, and a soaker tub. Two childrens bedrooms share an additional 5-piece bathroom featuring double vanities and a water closet housing the toilet and tub/shower. The fourth bedroom benefits from its own private 3-piece ensuite.On the lower level, get the popcorn ready in your rec room with built-in surround sound! The spacious fifth bedroom is perfect for visiting family or guests, complete with access to its own 3-piece bathroom. While many finished basements lack storage, these owners planned ahead - abundant closet space, a second laundry room/pantry, and cold storage provide plenty of room for a growing family.The pool-sized backyard is ideal for making lifelong memories and enjoys full afternoon sun. With flower beds and light posts lining the street, you'll often find kids playing outside without a care. Enjoy the outdoor pool, playground, and baseball diamond at Blantyre Park - and when winter comes, take advantage of the hill that turns into a perfect toboggan run! (id:60365)
21 Galbraith Avenue
Toronto, Ontario
Dreaming of your own detached home with nothing to renovate, nothing to update just move in and start living? This solid brick 2+1 bedroom bungalow is fully renovated from top to bottom and ready to impress. Step inside and be wowed by the bright, open-concept layout, thoughtfully designed for both everyday comfort and effortless entertaining. The stunning chefs kitchen features a breakfast bar and flows seamlessly into the living and dining rooms, ideal for hosting family gatherings or dinner with friends. Natural light pours in through the skylight and large windows, creating a warm and inviting atmosphere throughout. Both the main and lower level bathrooms have been completely transformed into spa-like retreats, offering style and serenity. Downstairs, the spacious recreation room is perfect for movie nights or relaxing weekends, and the dedicated office nook is ideal for working from home. The basement bedroom is oversized with extra-wide closets and another flexible space for work or hobbies. A separate side entrance makes the lower level a great candidate for an in-law suite or potential mortgage helper. Outside, enjoy your own private tree-lined backyard oasis, complete with an oversized deck perfect for BBQs, lounging, or curling up with a book. The long private driveway easily parks 3 or more cars-no permit required! Live in a fantastic community with a strong neighbourhood vibe. Walk to local one-of-a-kind shops, pickleball courts, splash pads, and parks for both kids and pups. You're nestled between two major transit routes-the Danforth subway and the Eglinton LRT for easy access around the city. Plus, the DVP is just minutes away for weekend getaways or a quick commute downtown. Meticulously maintained and lovingly updated, this home is a rare find in the city & perfect for first-time buyers, condo dwellers ready for more space, or down sizers who want comfort without compromise. **OPEN HOUSE SAT JULY 12 & SUN JULY 13, 2:00-4:00 p.m. (id:60365)
307 Killarney Court
Oshawa, Ontario
Welcome to 307 Killarney Crt, a beautiful 3-bedroom, 2-bathroom semi-detached home tucked away on a quiet court in Oshawa's Lakeview community. Backing onto a school with no neighbours behind, this home offers privacy and a family-friendly setting. The beautiful eat-in kitchen features modern cabinetry, a stylish backsplash, and updated tile flooring. The open-concept living and dining area boasts hardwood floors, pot lights, and a walkout to a private backyard, perfect for entertaining. Upstairs, you'll find three spacious bedrooms with closets and laminate flooring throughout. The finished basement with a separate entrance offers a large recreation room with pot lights and the laundry room. Additional updates include roof shingles (2022) and a ductless mini-split air conditioner (2022). Conveniently located close to schools, parks, transit, and the lake this is a home your family will love. (id:60365)
306 - 2012 Queen Street E
Toronto, Ontario
Welcome to Green House Lofts the only condo directly across from Kew Gardens, offering unobstructed, front-row views of the heart of the Beach(es). One of just three suites in the building with a top-floor south-facing terrace overlooking the park, Suite 306 is truly one-of-a-kind. With 1,910 sq. ft. of beautifully designed interior space and 302 sq. ft. of outdoor living across two private terraces, this light-filled residence offers the space, warmth and privacy of a house - without the maintenance (and with an extremely low monthly fee). The open-concept main floor boasts double-height ceilings, a stunning wall of south-facing windows, and walk-out to a terrace with gas BBQ hookup. The gourmet kitchen features custom cabinetry, oversized island that seats 8, walk-in pantry, double-drawer dishwasher, and built-in garbage compactor. The living room is anchored by one of three gas fireplaces and flooded with natural light - a theme throughout the residences owing to multiple skylights and windows looking every direction - North, South, East & West. The primary suite features a 6-piece ensuite, walk-in closet, laundry, and its own gas fireplace. Upstairs, the flexible loft-style family room opens to the rooftop terrace and offers a 3-piece bath and walk-in closet/den - which can double as a second bedroom or alternate primary retreat. Enjoy the best of Beach living: Easter Parade, Jazz Festival, Art in the Park - all from your private terrace, or step into the serenity above it all. This is a rare offering you wont want to miss. (id:60365)
12 Pettet Drive
Scugog, Ontario
Welcome to your waterfront escape. Discover the perfect blend of luxury and tranquility at this stunning property, where breathtaking views and refined living come together. Over $400k in renovations spent, creating the perfect open-concept living space, over-looking the water. Kitchen features top end S/S appliances with a oversized quartz countertop island that can sit 6. Custom cabinets with crown moulding, and a walk/out to your wrap around deck. Enjoy the Great room and all it has to offer while sitting in front of stone faced wood burning fireplace with beautiful vaulted ceiling's. Second floor has hardwood throughout with 3 total bedrooms. The master bedroom's lakeview makes every morning worth waking up for. 5 piece Ensuite with His/her walk-in closets. 2nd & 3rd bedrooms are oversized with plenty of closet space. If that wasn't enough go downstairs and fall in love with the finished walk-out basement. Includes a Wet Bar with quartz countertops/built in chill fridge, 3 piece bathroom with heated floors and a private guest bedroom. Entertainers dream backyard with your own newly built Tiki bar with lakeviews all around. Private dock. This exclusive Area known as having the best hard bottom sand shoreline on Lake Scugog. (id:60365)
169 De Grassi Street
Toronto, Ontario
Step into the timeless elegance of this c.1880 Victorian at 169 De Grassi Street - a perfect marriage of historic character and modern updates on one of South Riverdale's most iconic streets. With more than $100,000 invested into its transformation, this home beautifully balances its vintage charm with thoughtful, contemporary living. Rich with curb appeal, it retains classic details: soaring ceilings, a stained-glass transom, and intricate architectural touches, while a major, architect led permitted renovation converted the interior into a flexible 3+1 bedroom residence. A private third floor primary bedroom plus a dedicated office are a rare luxury with today's live/work demands. The recently renovated bathroom features a striking double vanity, perfectly complementing the homes blend of classic and modern. Outside, enjoy a low-maintenance backyard beneath a serene tree canopy, complete with private lane parking, an accessible shed, and dedicated bike storage. With the upcoming Metrolinx station a 5 minute walk away, yet far enough to avoid the disruption of construction, you'll enjoy future convenience without the headache. This is a rare opportunity to own a piece of Toronto's history. (id:60365)
29 - 1965 Altona Road
Pickering, Ontario
Step into one of the largest and most stylish townhomes in the neighbourhood, where space, function, and modern touches come together seamlessly.The open-concept main floor welcomes you into a spacious foyer with a view of the elegant electric fireplace, creating a cozy focal point perfect for relaxing family nights or entertaining guests. The open concept layout flows effortlessly into the dining area and a beautifully appointed kitchen featuring quartz countertops, sleek finishes, stainless steel appliances and plenty of prep space. A true blend of style and function for everyday living! Large windows offer ample natural light, adding warmth and vibrancy throughout the home. From the main floor breakfast area step out to your walk-out deck overlooking your fenced yard and treed greenspace beyond your backyard. Listen to the birds chirp from your backyard or step out to your front porch as you overlook the neighbourhood park while the kids play. As you head upstairs, you'll find three generously sized bedrooms, each offering a tranquil retreat for rest and relaxation. The bright and functional primary bedroom offers ample space for your furnishings, while the other two rooms are perfect for children or guests. Utilize your second floor den space located just off the staircase for a comfortable office nook. All bathrooms feature modern fixtures and quartz counters. The large open concept basement await your finishing touches. This home is located in a highly desirable Highbush community. Just minutes to the Amberlea Shopping Centre, offering groceries, cafes, and daily essentials. Families will appreciate being close to top-rated schools and the natural beauty of Rouge Park, perfect for weekend hikes or outdoor adventures. With the HWY 401 and HWY 407 eTR just minutes away. Commute to Union Station is only a 35 minute commute via car or GO Train.This home offers more than just space it delivers a lifestyle of convenience, comfort, and refined modern living. (id:60365)
81 Woodycrest Avenue
Toronto, Ontario
Welcome to 81 Woodycrest Avenue a beautifully renovated, grand 3-storey family home on one of the East Ends most beloved, tree-lined streets, right in the heart of the highly sought-after Wilkinson School District. This sun-filled gem perfectly balances timeless character, thoughtful design, and modern function. A charming covered front porch opens to spacious principal rooms anchored by a cozy gas fireplace the perfect spot to gather, relax, and entertain. The main floor also features a convenient powder room, a large family-sized kitchen with ample storage and prep space, and a bright family room that walks out to a generous deck and low-maintenance garden oasis ideal for barbecues, dinners outdoors, or relaxed weekends with friends. Upstairs, find three large bedrooms on the second floor, a gorgeous renovated bathroom, and a super-convenient second-floor laundry room making day-to-day living easier. The third-floor primary retreat is a true sanctuary, featuring fantastic closet space, a serene ensuite, a home office area, a cozy reading nook, and a walk-out to your own private deck a peaceful escape in the city. With 4+2 bedrooms and 4 bathrooms, there's flexible space for families to grow and guests to feel at home. The fully finished basement (currently rented month-to-month) includes a separate entrance perfect for in-laws, a nanny, or added income. A rare detached two-car garage provides great storage and laneway house potential. Enjoy a 95 Walk Score with the Danforth, Pape Station, parks, and top schools just steps away. This is East End living at its best a move-in-ready home in a vibrant, close-knit community you'll love. (id:60365)
44 Harman Drive
Ajax, Ontario
LOCATION, LOCATION, LOCATION, 2 STORY SPACIOUS 3+1 BEDROOM HOME AT A GREAT VALUE. SPACOUS LIVING, DINING, & KITCHEN OPEN CONCEPT. SEPARATE COZY FAMILY ROOM WITH FIREPLACE & LARGE WINDOW. REC ROOM IN BASEMENT THEATRE STYLE. ENSUITE BATH WITH MASTER/B/R & 2nd FULL BATH 2ND LEVEL. NEW BACK DECK & FRONT PORCH. POWDER ROOM ON MAIN FLOOR & 3 PC BATH WITH SPACIOUS B/R IN BASEMENT. LAST HOUSE ON DEAD END. VERY CLOSE TO ALL AMENITIES, BUS ROUTE, GO TRAIN, SHOPPING, RESTUARANTS, SCHOOLS, PARKS, LIBRARY & EVERY CONVENIENCE. THE HOUSE IS WELL MAINTAINED & FRESHLY PAINTED. (id:60365)
742 Greenbriar Drive
Oshawa, Ontario
Premium impressive Lot 65 x 141 Ft !! Welcome to 742 Greenbriar Dr. This home offers both comfort and endless potential in Oshawa's highly desirable, family-oriented Eastdale neighbourhood. Discover the space your family deserves in this beautifully maintained 5-level side split. With 3+1 bedrooms, this functional layout is ideal for growing families. The main level welcomes you with a bright foyer leading to the upper level, where you'll find an open-concept living and dining area, enhanced by a large picture window that floods the space with natural light. Stylish laminate flooring adds warmth and elegance throughout the main living spaces. The kitchen features stainless steel appliances and overlooks the inviting family room on the ground level, complete with a powder room, a cozy gas fireplace and a walk-out to a spacious, fully fenced backyard, perfect for kids, pets, and summer entertaining. Upstairs, the primary bedroom offers a walk-in closet and a convenient 2-piece ensuite washroom. Two additional generously sized bedrooms and a 4-piece family bathroom complete this level. The finished basement with a separate entrance provides a bright recreation area, combined with a kitchen equipped with a stove and fridge, a large bedroom, and a 3-piece washroom. Situated steps from a newly renovated Greenbriar Park, schools, transit, Costco, and easy access to Hwy 401. With ample parking and a rare deep, wide lot, this home is perfectly positioned for family life. Don't miss your chance to own a spacious home on a premium lot in sought-after Eastdale! (id:60365)
42 Gladys Road
Toronto, Ontario
Welcome to 42 Gladys Rd., a rare Highland Creek Gem on an extraordinary Lot! Nestled on a picturesque, tree-lined street in one of Highland Creek's most sought-after pockets, this meticulously maintained 5+1 bedroom, 3-bathroom home is a standout opportunity for families, investors, and custom home builders alike. Sitting proudly on an incredible 50 x 218 ft. lot, the possibilities here are endless. Move right in and enjoy generous living spaces ideal for a large or multigenerational family. With six total bedrooms and parking for four vehicles, this property is also a savvy investment just steps to the University of Toronto Scarborough Campus and brimming with rental income potential while you plan your dream 3000+ sq. ft. custom home. Inside, you will find hardwood floors throughout, a beautifully renovated kitchen, and updated bathrooms on the main and second levels. The walk-out to an expansive entertainers deck leads to a private, deep backyard oasis perfect for a future pool, garden, play area, or epic summer gatherings. Key updates include: Lennox High Efficiency Furnace (2024), Lennox Air Conditioner (2018), Lennox Heat Pump (2012), Roof (2019), Hot Water Tank (2010-owned), upgraded soffits, fascia, and gutters, all water piping is copper, and gas fireplace serviced annually. Location? Unbeatable! You are minutes to top-rated schools, lush parks and trails, the Pan Am Centre, UofT Campus, TTC, Hwy 401, and the charming shops and cafes of Highland Creek Village. Whether you're looking to move in, rent out, or build new, 42 Gladys Rd. is the rare opportunity that checks every box. Don't miss your chance to own a true Highland Creek treasure. (id:60365)
35 Salt Drive
Ajax, Ontario
This beautiful 3-bedroom semi-detached home is located in the desirable South East Ajax community. It features a bright, open-concept layout with 9-foot ceilings and rich maple hardwood floors on the main level. The spacious eat-in kitchen walks out to a private backyard and offers direct access to the garage. The large living and dining areas are perfect for relaxing or entertaining and Gas Fireplace, and Upstairs, you'll find three comfortable bedrooms with plenty of natural light and storage. The fully finished basement provides even more living space, including a recreation room, fireplace, 2-piece bathroom, laundry room, and cold cellar. Located on a quiet street near conservation areas and scenic walking trails, this home offers a peaceful environment. Commuters will appreciate the quick access to Highway 401 and nearby public transit. Close to top-rated schools, parks, shopping, and all amenities and "Lake access within walking distance" This move-in-ready home offers comfort, convenience, and a fantastic location for families or first-time buyers. (id:60365)
4396 Lawrence Avenue E
Toronto, Ontario
Discover this beautifully renovated 3-bedroom, 2.5-bath detached side-split home with a walkout basement in the desirable West Hill area, featuring over $120,000 in recent upgrades! Enjoy an open-concept living and dining space with hardwood floors, pot lights, and a cozy fireplace, plus a modern kitchen with stainless steel appliances. The primary bedroom offers a private balcony and 2-piece ensuite, while the fully renovated 5-piece bathroom provides a spa-like retreat. The bright, mostly above-ground basement(walk out) includes a second kitchen and updated flooring, and the inviting family room with gas fireplace walks out to a sunny south-facing backyard. With upgraded windows throughout and thoughtful improvements inside and out, this move-in-ready home is just steps to TTC, minutes to Rouge Hill GO, shopping (Coppas, Petique Boutique), schools, and Port Union Waterfront Parka perfect blend of comfort, style, and location! (id:60365)
560 Falconridge Drive
Oshawa, Ontario
Beautiful home in the most sought neighborhood of Oshawa North. Close to 407, Big box stores nearby, including new Costco, less than 15 minutes ride to Durham College and University. Schools: There is 6 public, and 3 Catholic Schools serve this home, of these 9 serve catchments and 2 private schools. Parks and Rec: 5 sports fields and 3 playgrounds and 4 other facilities within 20 minutes walk from this home. Transit: Street Transit stop at less than 2 minutes walk away, Rail transit is less than 9KM away. Perfect home for first time buyer or for those downsize. New paint throughout. New Roof installed 2021. Offers anytime with 24hrs irrevocable. (id:60365)
21 Eastwood Avenue
Toronto, Ontario
Welcome to 21 Eastwood Ave, a gorgeous move-in-ready family home in the heart of Birch Cliff. The open-concept main floor is bright and inviting, featuring a statement fireplace, renovated powder room and a sun-soaked family room that flows out to a private backyard oasis, perfect for entertaining by the fire pit. Upstairs are 3 well appointed bedrooms with an oversized primary featuring separate double closets. Retreat down to the fully finished basement that impresses with extra high 8ft ceilings, heated floors, a guest suite, full bathroom + plumbing roughed in for a future kitchen. Major upgrades include: New roof (2024), New composite premium Gentek siding and a Mitsubishi whole-home ductless A/C (2024). The freshly paved private driveway adds to the charming curb appeal with room for 3-4 cars. The detached garage provides the storage space that every family needs, and the natural gas BBQ hookup and lush perennial gardens complete this forever home. Walking distance to the incredible City Cottage Market, Birch Cliff PS (French immersion option), Birchmount Community Centre, the soon-to-be completed Scarborough Gardens arena, parks and only a couple minutes drive to the Beach! Just move in and enjoy the best of Birch Cliff. (id:60365)
29 - 13 Eaton Park Lane
Toronto, Ontario
Welcome to this rarely offered, beautifully designed above grade 1100 SQFT corner-unit condo townhouse, all on one spacious floor for easy living! Featuring 2 bedrooms + a generous den (ideal as a home office or 3rd bedroom), 2 full bathrooms, and private backyard space backing onto a ravine, this home checks all the boxes.The open-concept kitchen, living, and dining area is filled with natural light and finished with quartz countertops, a center island, stainless steel appliances, and a sleek backsplash. Enjoy the convenience of a ventless washer/dryer and California shutters throughout.The primary bedroom boasts a private ensuite, while the second bedroom features a custom built-in closet and large window. Bonus features include a private hallway foyer entrance, and a rare exclusive-use Ravine facing backyard perfect for relaxing or entertaining in the sun.A perfect blend of style, comfort, and privacy in a prime Warden and Finch location! (id:60365)
95 Corley Avenue
Toronto, Ontario
95 Corley Ave - A wide semi with solid bones, classic charm, and room to make it your own. Built in 1924 and cared for by the same owner for 37 years, it sits on a picturesque, tree-lined street in the Upper Beach. The 22.25 ft. x 97 ft. lot slopes back to front and offers 3 full bedrooms, 1 bath, and a partially finished basement. Inside, you'll find original hardwood floors and a beautiful staircase, built-in shelves and cabinetry, and updated drywall ceilings and walls throughout most of the home. The rear addition and patio expand the main floor making it larger than most semi's nearby. Major updates include copper water supply line, attic insulation, back-flow preventer, sump pump, 100 amp electrical, thermal-pane windows, and roof all confirmed by a Carson Dunlop home inspection. Steps to Norway PS, Cassels Park, Ashbridges Bay, transit, and GO access. The home needs updating and is priced accordingly. This one has the good bones, great location, and even better potential. Come and have a look! (id:60365)
305 - 1960 Queen Street E
Toronto, Ontario
Welcome to Suite 305 at the Lakehouse! This bright, west-facing, 1-bedroom, 1-bath condo is perfectly situated in the heart of Toronto's Beaches neighbourhood. With a functional open-concept layout, spacious living and dining areas, west-facing balcony, and modern amenities its ideal for both relaxing at home and entertaining. You'll love the unbeatable location - right on Queen Street, with Starbucks downstairs and neighbourhood favourites like Buds Coffee, Book City, and a wide selection of local boutiques, restaurants, and pubs just steps away. The boardwalk and lake are only a short 5 minute walk - the perfect spot to enjoy your morning coffee or take in the sunrise. This unit includes parking, an EV charger, and a large storage locker. A fantastic opportunity to live in one of Toronto's most vibrant and beloved neighbourhoods! (id:60365)
1680 Frederick Mason Drive
Oshawa, Ontario
Welcome to a beautifully upgraded home that blends style, function, and comfort in every corner. The main floor offers an inviting and open layout, perfect for entertaining or family gatherings. Rich engineered hardwood floors, installed in March 2025, flow throughout the main level, enhancing the warmth and elegance of the space. The kitchen is a true standout, featuring upgraded tall upper cabinets, sleek stainless steel appliances, and a walk in pantry. Thoughtfully chosen new lighting fixtures (May 2025) add a modern touch, while California shutters on every window provide both charm and privacy. Upstairs, the second floor is bright, spacious, and perfectly designed for family living. All four bedrooms feature walk-in closets, offering generous storage for everyone. The primary bedroom is a luxurious retreat, complete with two walk-in closets and a beautifully appointed 5-piece ensuite. Each of the remaining bedrooms also has its own ensuite, making this home ideal for comfort and convenience. Large windows in each room flood the upper level with natural light, creating an airy and welcoming atmosphere.The basement is unfinished and ready for your imagination. Whether you envision a home theatre, gym, or additional living space, its a blank canvas waiting for your personal touch. Step outside to a large backyard thats made for entertaining. A stone patio offers plenty of room for dining or relaxing, and the 10x10 steel gazebo provides a perfect shaded retreat. To complete the picture, the driveway has been freshly sealed in June 2025, adding to the homes polished curb appeal. From top to bottom, this home checks all the boxes - modern upgrades, generous space, and thoughtful details throughout. (id:60365)
61 - 1775 Valley Farm Road
Pickering, Ontario
Step into homeownership with this beautifully updated 3-bedroom, 2-bathroom townhouse a move-in ready gem ideal for first-time buyers! Located in one of Pickerings most convenient and connected neighbourhoods, this home offers unbeatable access to everything you need: just minutes to the GO Station, Highway 401, Pickering Town Centre, the Recreation Complex, and the waterfront. Inside, youll find stylish upgrades throughout including brand-new white oak flooring, a modernized staircase, updated kitchen counters, fresh paint with smooth ceilings, new bathroom vanities, contemporary light fixtures, and a new garage door. The entry level features a welcoming foyer, entry closet, laundry area, storage space, and direct access to the garage. On the main floor, enjoy a functional open-concept layout with a full 4-piece bathroom, dedicated dining space, bright kitchen, and spacious living room with walk-out access to a large private terrace perfect for summer evenings or morning coffee. Upstairs, youll find three bedrooms bedrooms and another full 4-piece bath. Whether youre commuting, running errands, or enjoying the outdoors, this location makes everyday living easy. Dont miss your chance to own in a vibrant, family-friendly community that offers both lifestyle and value! (id:60365)
147 Mcintosh Street
Toronto, Ontario
Welcome to this stunning contemporary home offering style, comfort, and incredible flexibility in one of Scarboroughs most desirable neighbourhoods. Crafted with quality finishes and a modern aesthetic, this home is perfect for families and savvy investors alike. The sun-filled main floor boasts 12ft ceilings, an open-concept layout, seamlessly connecting the living, dining, and kitchen area ideal for entertaining or everyday living. The sleek kitchen features stainless steel appliances, quartz countertops, a large island with breakfast bar, and abundant cabinetry to satisfy any culinary enthusiast. The Second Floor boats 11ft ceilings, 3 Skylights, and 4 Generous Bedrooms. Located in the sought-after R.H. King Academy catchment, this home offers convenience to shops, restaurants, transit, GO Station, and the scenic Bluffers Park Marina, with downtown Toronto just a short drive away.The true highlight is the separate potential investment suite, featuring its own private entrance and two bedrooms, offering excellent potential for rental income, multi-generational living, or a private workspace. Maximize your investment or enjoy the versatility of extra space for extended family or guests.This is your chance to own a modern, move-in-ready home with built-in income potential in a vibrant, well-connected community! (id:60365)
3703 - 125 Village Green Square
Toronto, Ontario
Wow!! Townhome feeling with this Extra Large Corner Unit 1366Sq ft Condo With 2 Bedroom Ensuite. Breathtaking Unobstructed city views including the CN Tower and Lake. Large Den that has been used as a functional 3rd Bedroom. This unit is bigger than some townhomes in the GTA! Sun filled, Stunning Panoramic Lake and CN tower views. Bright And Spacious With A Great Layout and 200sq foot, wrap around balcony with 2 Separate entrances. Lots Of Amenities In The Building, Indoor Pool, Party Room, Gym, And More. Great Location, Close To Kennedy Commons, Hwy 401, Scarborough Town Centre, TTC, Parks, Schools, Places of Worship and Much More! Convenient Underground Parking. (id:60365)
14 Mosely Crescent
Ajax, Ontario
Welcome To The Stunning 14 Mosely Crescent, Beautiful Home, Very Attracive Elevation, Premium Lot Facing Park With Greenery, Spacious 4 Bedroom Detached House, Every Bedroom Have Acess To Washroom, Great House For Growing Family, Spacious 9 Feet Ceiling In The Main Floor Living Room With Pot Lights, 18 Feet Ceiling With Chandelier (Open To Above ) In The Main Floor Familyroom, Large Kithcen With A Centre Island, Big Windows Allows Great Amount Of Sunlight Deck In The Back Yard Is Great For Relaxing And Entertainment In Summer, 4 Cars Can Park In The Drive Way, And 2 Cars Can Park In The Garage, This Beatiful House Is Located In A NeighbourFriendly Community,Close To School, Public Transit, High Way 401, Audley Rec Center, AjaxHospital, Shopping Plaza And Much More. (id:60365)
1162 Meath Drive
Oshawa, Ontario
This beautifully maintained 5-bedroom, 4-bathroom home in Oshawa, offering an ideal blend of suburban tranquility with access to nearby amenities and major routes. Inside, you'll find a thoughtfully designed layout that balances privacy and comfort across spacious living and dining areas. A striking two-way fireplace anchors both the living room and family room, creating a warm and elegant focal point. The home features durable and stylish vinyl flooring throughout, making it a breeze to clean and care for. The kitchen has been updated with new countertops, adding a fresh, modern touch to the space. Upstairs, the bedrooms are generously sized, including a serene primary suite with walk-in closet and spa-inspired ensuite. The basement remains unspoiled, giving future owners endless possibilities whether it's a personal gym, home theatre, or in-law suite. With top-rated schools, scenic parks, and convenient shopping nearby, this move-in-ready home is a fantastic opportunity to plant roots in the heart of Durham. (id:60365)
27 Lunney Crescent
Clarington, Ontario
Welcome to 27 Lunney Crescent where comfort, style, and family-friendly design come together in the heart of Bowmanville.From the moment you step inside, you'll notice the thoughtful touches that make this house feel like home. Picture welcoming guests in the spacious front entry with built-in storage, kicking off your shoes, and settling into the bright, open main floor perfect for family gatherings or quiet evenings by the fireplace.The renovated kitchen, with its sleek quartz counters and central island, is the hub of the home ideal for morning coffee, after-school snacks, or hosting friends. Step out to the large deck and enjoy summer BBQs, soak in the hot tub, or unwind in the private, fully fenced backyard.Downstairs, the finished basement offers endless versatility with a brand new bathroom, room to lounge, and a hidden cold room cleverly tucked behind the custom wood-slat feature wall perfect for extra storage or your secret beverage stash.Upstairs, the spacious primary bedroom with private ensuite provides a true retreat, while the additional bedrooms offer plenty of room for a growing family or home office space.You'll appreciate the wider-than-average garage finally, a single-car garage where you can park and open your doors with ease.Located minutes from parks, trails, schools, shopping, Hwy 401, and Bowmanville's vibrant Farmers Market, this is more than a house its where your next chapter begins.Move-in ready, beautifully maintained, and designed for real life. ** This is a linked property.** (id:60365)
1132 Norman Crescent
Oshawa, Ontario
Welcome to 1132 Norman Crescent, a charming and tastefully updated 3-bedroom, 2-bathroom detached bungalow situated on a large 56 ft x 122 ft lot in Oshawa's desirable Donevan neighbourhood. From the moment you step inside, you'll appreciate the inviting open-concept layout, flooded with natural light and featuring newer windows and doors that enhance both style and efficiency. The main floor has been beautifully renovated with modern finishes and thoughtful touches throughout, while the fully finished basement offers extra living space with additional bedroom and a bathroom perfect for guests, in-laws, or a growing family. Key upgrades include a newer furnace (2016), roof (2019), and A/C (2018), offering comfort and peace of mind for years to come. Enjoy the convenience of a double driveway with no sidewalk, and unwind in the spacious backyard, ideal for summer barbecues or a peaceful evening retreat. This home effortlessly blends functionality, charm, and location an exceptional opportunity in one of Oshawa's most established and welcoming communities. (id:60365)
228 Island Road
Toronto, Ontario
Offers Anytime! Welcome to 228 Island Rd. A beautifully renovated bungalow situated in a quaint pocket in the West Rouge Community. A mature Japanese Maple welcomes you on the front yard and leads you up the stone interlock front patio. Step in to an open-concept living/dining/kitchen space complete with rich hardwood floors, recessed lighting, over-sized living room window, gas fireplace with remote and a walk-out to a backyard oasis. The kitchen has been opened up while maintaining plenty of cabinet and storage space. Chef-grade appliances, breakfast bar, granite counters, under-mount sink and neutral backsplash offer a luxurious cooking experience. And if you prefer, step out the dining room to a large (composite- no maintenance needed) 2-tier deck perfect for lounging and entertaining. Connect your BBQ to the Gas line hook-up in the backyard (NO propane tanks!) and enjoy the lush greenery. Main floor bath has large Skylight flooding the room with natural sunlight. Bright and fully finished basement, offering a brick gas fireplace, exposed feature brick wall, 3 pc renovated bathroom with glass shower, desk area and a separate laundry/utility room. Large shed in backyard for all your gardening tools, and fully fenced yard to keep your kids and pets safe. Ideal location to walk to Rouge Beach Park. Superb location, 2 Min away from the Hwy 401. Perfect for young families, first time buyers and downsizers. (id:60365)
2453 Florentine Place
Pickering, Ontario
Welcome To This Absolutely Stunning Home In The Highly Desirable New Seaton Community In Pickering 4+2 Bedrooms 6 Bathrooms * 3331 Sq Ft +Finished Basement, This home offers a perfect blend of modern design, comfort and convenience, Modern Kitchen Upgraded countertops, stainless steel appliances & ample storage. Gleaming Hardwood Flooring, highlighted by soaring 10-foot ceilings in main floor, Family Room With Fireplace Featuring Custom Built Accent Wall, 2 Family Rooms (Main Floor & Second Floor) * Can Be Converted to a 5th Bedroom ,Totally Updated , Premium Ravine Corner Lot ,Don't miss your chance to own this extraordinary property. (id:60365)
33 Moorecroft Crescent
Toronto, Ontario
Location! Location! Location! Welcome to 33 Moorecroft Cres, located in the highly sought-after Treverton Park neighbourhood, offering a fantastic investment opportunity or a perfect property for those looking to generate rental income. This fully renovated bungalow has been meticulously updated with no expense spared for its high-end finishes, white oak hardwood floors and updated landscaping to deliver modern living at its finest. This gorgeous home has a fully Permitted dwelling including 2 plus 1 Kitchens with an income potential of $6500/month. Alternatively Live upstairs and rent the lower floor for $3300/month covering your mortgage. Each kitchen constructed with sleek quartz countertops, stylish shaker-style cabinetry, and stainless steel appliances. The main floor and basement both have renovated bathrooms, and separate laundry areas. The private backyard is a major highlight perfect for outdoor gatherings or relaxing. Positioned in a prime location offers easy access to public transit, including TTC and the upcoming LRT, as well as proximity to excellent schools and shopping amenities. Whether you're looking for a turnkey rental property or a versatile home with great potential for income, this property is a must-see for savvy investors or anyone seeking long-term rental opportunities. Don't miss out on this unique chance to own a fully-renovated property with exceptional rental potential with Permits in place in a highly desirable neighbourhood! Pictures Virtually Staged. (id:60365)
4 Branthaven Court
Whitby, Ontario
LUXURY LEASE with this stunning FAMILY-FRIENDLY BUNGALOW BEAUTY nestled on a PRIVATE RAVINE lot and QUIET END COURT, offering the perfect blend of elegance and functionality great for downsizers, executives or growing and multi-generational families. This exceptional home boasts HUNDREDS OF THOUSANDS of UPGRADES with the customized gourmet kitchen thats an entertainers dream, featuring high-end custom finishes, modern appliances, and ample counter space. Kenmore Pro professional stainless steel appliances and durable Caesarstone countertops with extra long island with waterfall feature, bar sink & bar fridge. Soaring 18 ceiling in front hallway and 9 ceilings on main level with pot lights in main area. Primary retreat has walk-in closet and spa-like ensuite with frameless shower. double walk-outs that connect seamlessly to the serene outdoor space with no maintenance waterproof 700 sq sprawling deck and poured concrete patio below, ideal for enjoying nature and entertaining guests. decorative string lighting, sunscreen panels,& gas BBQ hookup.With a thoughtfully designed OPEN-CONCEPT layout, this beautiful home offers ample space for everyone, and the tranquil setting provides a peaceful escape. Hand - scraped walnut hardwood flooring on main. Main floor laundry with access to double garage that also has an e-charger.Located in one of Brookline's HIGHLY DESIRABLE community neighbourhood, this home is just minutes from top-rated schools, walking trails, golf & parks, and all the amenities you need.. Just minutes away from shops, restaurants. Easy access to Hwy 407, 401 & 412. 20 mins to the Whitby GO station & short drive to Durham college & Ontario Tech University. A true gem for those seeking luxury lease living.Tenant to pay 100% of water and utilities. (id:60365)
56 Muirlands Drive
Toronto, Ontario
Welcome to 56 Muirlands Drive, a well cared for home perfectly situated in the heart of the family friendly Milliken neighbourhood. This detached 3-bedroom gem has been lovingly maintained by the same owner for nearly 40 years and offers a bright, functional layout ready for your personal touch. One of the few homes in the area with a rare upper-level family room, its an ideal space for cozy movie nights or relaxing by the wood-burning fireplace. The dining room opens directly onto a beautiful back deck, perfect for summer barbecues and casual entertaining while backyard offers a private, low-maintenance green space great for outdoor downtime or a safe spot for kids to play. An attached garage adds everyday convenience, while the walk-out basement provides excellent potential for an in-law suite or extra living space, featuring its own entrance and plenty of natural light. Tucked just steps from Milliken Park, a cherished local gem known for its winding trails, scenic boardwalks, and peaceful ponds. In the warmer months, its not uncommon to spot the resident swans gliding gracefully across the water a quiet reminder of the natural beauty that makes this neighbourhood so special. With top-rated schools like Macklin Public School and Divine Infant Catholic School nearby, its an ideal setting for families. Whether you're upsizing or searching for your first family home, 56 Muirlands Drive offers an incredible opportunity to settle into a peaceful, well-connected community close to parks, schools, transit, places of worship and everyday amenities. (id:60365)
161 August Avenue
Toronto, Ontario
Fantastic Opportunity To Own A 2 Story Home In The Desirable Community of Oakridge! The main floor boasts hardwood floors throughout, pot lights and a family room beside living room at main floor, The finished basement, with a separate entrance, offers a beautiful 2 Bedroom apartment including living with kitchen and bath providing substantial extra income to help with your mortgage. Potential renting opportunity for the basement $2000 plus per month. The property also includes a large private backyard. This Beautiful property is a must-see! The house was rebuilt in 2013 and all house fixtures installed in 2013. This cozy and well- maintained home offers a convenient lifestyle in a vibrant, welcoming neighborhood. Located within walking distance to mosques, temples, grocery stores, and a reputable primary/middle school, its ideal for families seeking accessibility and community. Victoria Park subway station is also within walking distance, making commuting easy. Set within a thriving Bangladeshi community, it provides a healthy and supportive environment. The backyard is clean and spacious, featuring a shed, gardening opportunities, and fruit-bearing trees for added enjoyment. (id:60365)
21 Karnwood Drive
Toronto, Ontario
Absolutely Stunning & Fully Renovated Detached Home. *Fantastic Investment Opportunity Live In and Earn Income*Located in prime East Toronto location, this home sits on premium pie-shaped lot in family-friendly neighbourhood. The main floor features open-concept living/dining area, contemporary kitchen with waterfall island and S/S Appliances . It includes master bedroom with built-in closet, two sun-filled bedrooms, modern full bathroom, and separate laundry. Enjoy hardwood flooring and pot lights throughout for a bright, modern feel. The legal basement unit offers spacious living area, custom-built modern kitchen, main bedroom with 3-piece en-suite, two additional generously sized bedrooms, common washroom, and separate laundryperfect for rental income or extended family living. Step outside to an extra-large, fully fenced backyardideal for outdoor entertaining or future development.Close to LRT and TTC transit, schools, places of worship, Eglinton Square Mall, and Golden Mile Shopping Centre. Potential for a garden suite adds even more value! (id:60365)
69 De Grassi Street
Toronto, Ontario
Nestled in the heart of one of Toronto's most vibrant neighbourhoods, this beautifully renovated 3-bedroom, 2-bath semi-detached home perfectly blends character, comfort, and convenience, making it ideal for young families and professionals seeking a stylish, community-focused lifestyle. From the moment you enter, a charming stained-glass accent greets you into a warm and inviting space. Bamboo flooring extends across the open-concept main floor, flowing effortlessly from the spacious living area into the dining room. The thoughtfully designed kitchen features stainless steel appliances, a sleek breakfast bar, and glass patio doors that lead to a private, maintenance-free courtyard ideal for quiet evenings, summer barbecues, or outdoor play. Upstairs, a skylight fills the second level with natural light. The bright primary bedroom features custom California closets and offers a tranquil atmosphere, while two more bedrooms provide flexibility for children, guests, or a home office. A sleek, modern four-piece bathroom completes the upper level. The finished basement, featuring its own separate entrance and an additional full bathroom, adds valuable living space perfect as a media room, teen retreat, or professional home office. The home's curb appeal is enhanced by the best of Leslieville. Enjoy easy access to local favourites like Bonjour Brioche and Saulter Street Brewery, stroll through Jimmie Simpson Park, and take advantage of convenient TTC access, including the upcoming Ontario Line. Dundas Public School is just a block away, and the De Grassi-Wardell-Cummings triangles neighbourhood email list keeps residents connected and engaged. This isn't just a home; it's a way of life. With its thoughtful layout, prime location, and inviting community vibe, this is the Leslieville gem you've been waiting for! Architectural drawings for a potential 3rd-floor addition are available upon request. (id:60365)
3031 Hwy 7a
Scugog, Ontario
Discover the perfect haven for gardening enthusiasts in this meticulously maintained three-bedroom raised bungalow, set on a generous 0.417-acre lot. The property features a breathtaking backyard oasis, complete with beautifully designed gardens, vibrant perennials, a garden shed, and a relaxing hot tub. Inside, the bungalow offers three spacious bedrooms, a large dining area, and a cozy primary suite on the upper level, which includes a walk-in closet and a three-piece bathroom. The lower level boasts a recreation room that encompasses a games area, seating space, and an office nook, alongside a substantial storage and laundry area. Ample parking is available for cars, boats, and RVs, making this home a true gem for those who appreciate both comfort and outdoor living. (id:60365)
18 Eastmount Avenue
Toronto, Ontario
Homes within the Jackman Avenue Jr. Public School catchment are always in demand thanks to the school's consistently top-ranked EQAO scores--but you probably already knew that. It's just a 12-minute walk (850m) to the school. 18 Eastmount is a bright, beautiful corner-unit semi that offers outstanding value and location. Rare side-by-side private parking for two (fits 4-5 cars total) makes it ideal for growing families or downsizers who want space and convenience in a top-tier neighbourhood. Only a 7-minute walk (500m) to Broadview Station, with quick access to the DVP, Lower Don Trail for biking and hiking, and all the shops, cafes, and restaurants of Greektown. The large, private backyard backs onto mature trees, with additional green space at the end of the street. Located on a quiet residential pocket with low traffic-no parking access from the building across the street. If you're looking for a home in a family-friendly community with top schools, transit, and nature at your doorstep, this might be the one. Possibility to create a 3rd bedroom in basement. New 35-year roof shingles, skylight, eaves, and insulation (August 2022). Perfect home for first-time buyers, condo trade-ups, or downsizers. (id:60365)
1360 Woodbine Avenue
Toronto, Ontario
Discover 1360 Woodbine Ave: Renovated & Ready! Step into this turn-key 2+1 bedroom, 2-bathroom bungalow, meticulously renovated for modern living. The heart of the home, a brand-new custom kitchen, shines with 42" upper cabinets, quartz countertops, marble backsplash, and five new stainless steel appliances. Enjoy the warmth of engineered hardwood floors, the glow of pot lights, and new windows in the bedrooms, complemented by a stunning new main floor bathroom with a glass-enclosed shower. The fully renovated basement in-law suite offers excellent flexibility, featuring a large living room, a spacious bedroom with an ensuite, a full kitchen, and its own separate side entrance, allowing for private entry. Outside, a private driveway fits up to four vehicles, leading to a generous 110-foot deep lot with new fencing on one side. The backyard is perfect for entertaining, complete with a new cement pad patio. This prime location puts you steps from TTC, and minutes from Woodbine Subway Station, Michael Garron Hospital, shopping, Stan Wadlow Park, Woodbine Beach, Don Valley Nature Trails, and the bustling Coxwell Ave Business Hub. Enjoy easy access to The Danforth's culinary scene, Downtown Toronto, and the DVP. Further enhancements include new R40 insulation in the attic and all new electrical light fixtures. **Home Inspection Is Available Upon Request** (id:60365)
67 Dadson Drive
Clarington, Ontario
You'll fall in love with this stunning fully renovated home in Bowmanville! This beautifully updated detached home offers style, space, and smart functionality in one of the most sought-after neighbourhoods. Here's why this home is a must-see: (1) Top-to-bottom renovated: Detached home with 3+1 spacious bedrooms, 4 modern bathrooms, new vinyl flooring throughout, and freshly painted in a stylish, neutral palette. (2) Open-concept main floor: Bright and airy layout with pot lights throughout, large living/dining area perfect for entertaining, and custom zebra blinds for elegance and privacy. (3) Oversized garage & curb appeal: Extra-deep garage ideal for storage or a workshop, plus a beautifully landscaped yard with gas BBQ hookup ready for summer fun! (4) Finished basement retreat: Additional living space ideal for a home theatre, gym, or kids playroom complete with a 4th bedroom and full bathroom. (5) Prime location: Just minutes to schools, hospital, parks, shopping, restaurants, and all the essentials for a convenient lifestyle. This move-in-ready home offers the perfect blend of comfort, design, and location. --->> Perfect Home For First Time Home Buyers <<--- ** This is a linked property.** (id:60365)
43 Hannaford Street
Toronto, Ontario
Welcome to 43 Hannaford Street, a charming and fully renovated starter home on a picturesque, tree-lined street in the heart of the Upper Beach. This wide semi-detached home features newer oak hardwood floors and pot lights on the main level, creating a warm and modern feel throughout. The living room is anchored by a cozy wood-burning fireplace, perfect for relaxing evenings. The brand new kitchen boasts quartz countertops and high-end stainless steel appliances, ideal for both everyday living and entertaining. The home is bright and sun-drenched throughout, with updated bathrooms and a finished basement that adds valuable extra living space. Step outside to a large, private backyard oasis professionally landscaped with a spacious wood deck, gazebo, and two storage sheds. Perfect for family and friends gatherings or quiet enjoyment. The front of the home enjoys an unobstructed view, and the intimate front porch is perfect for enjoying your morning coffee. Located on a quiet, child-friendly street in the coveted Adam Beck school district, this home also offers private parking and convenient access to TTC, the GO Train, local shopping, and a short drive to the boardwalk and the Lake. A true gem in one of Toronto's most desirable neighbourhoods. (id:60365)
69 Barrister Avenue
Whitby, Ontario
Welcome to 69 Barrister Ave! Discover modern living in this beautifully designed 3-bedroom, 3-bathroom freehold link home, perfectly situated in the highly desirable Pringle Creek community of Whitby. Connected only at the garage, this property offers the privacy and feel of a detached home. Step inside to a bright, open-concept layout ideal for entertaining guests or enjoying quiet family evenings. The spacious main floor features a stylish family room and a contemporary kitchen with ample storage. S/S Appliances & W/O to deck, designed for both functionality and comfort. The large primary suite offers a walk-in closet and private ensuite, creating a perfect retreat. The walkout basement, with potential for 9-foot ceilings, presents an exciting opportunity to add your personal touch and expand your living space. Located just minutes from top-rated schools, scenic parks, and quick access to Highways 401 and 407, this home combines luxury, convenience, and outstanding future potential. Don't miss your chance to make this exceptional property your new home! (id:60365)


