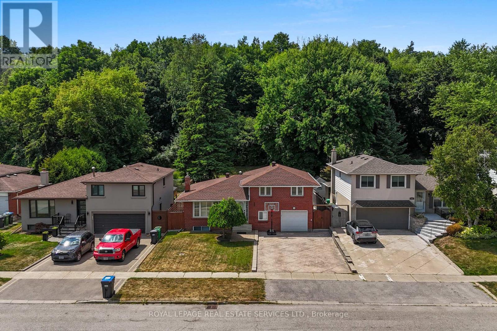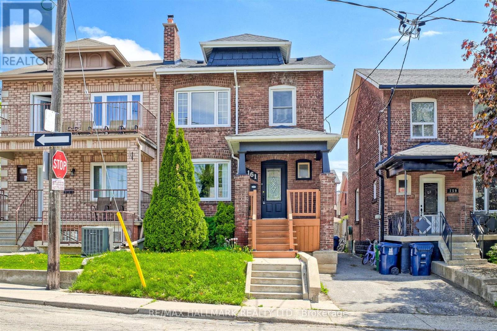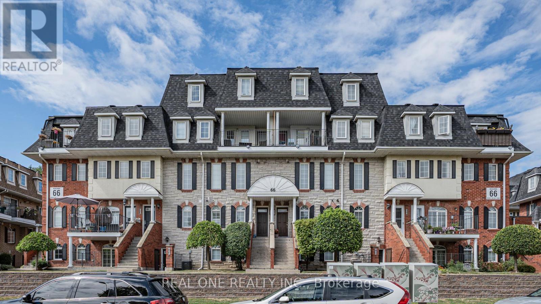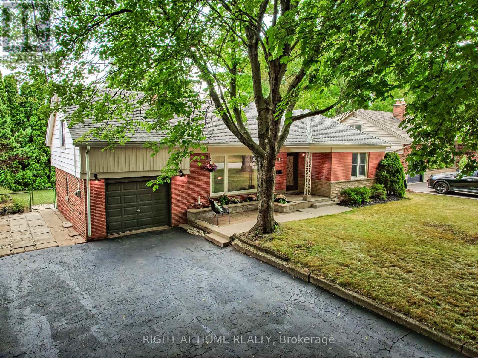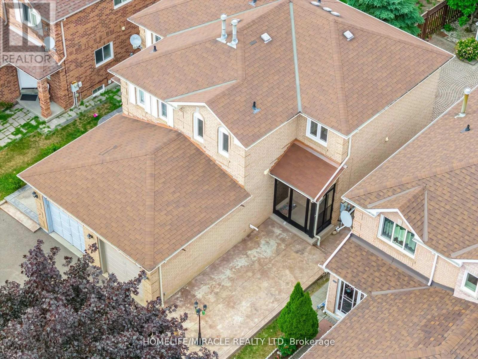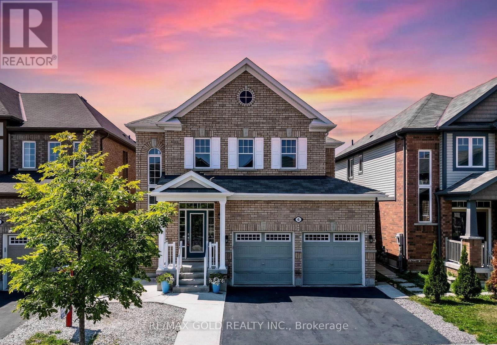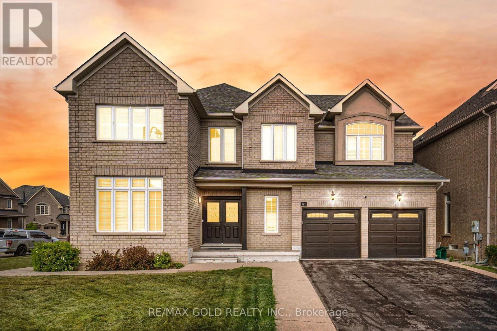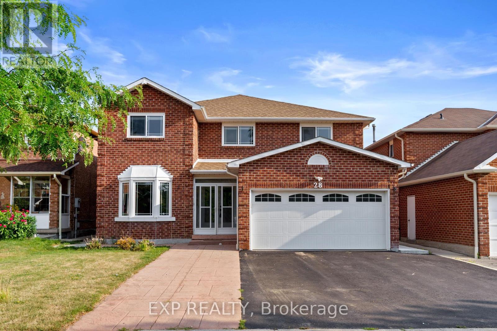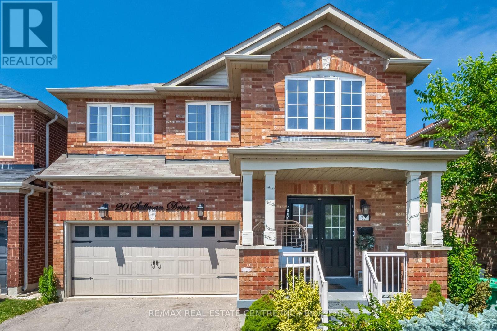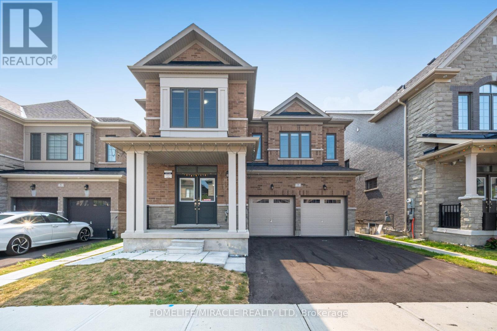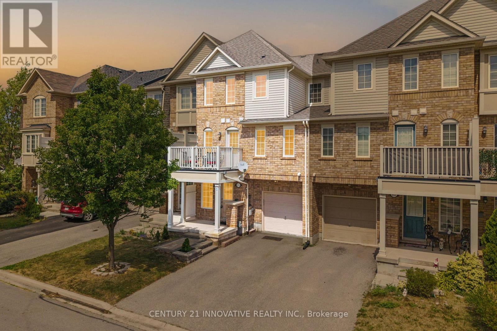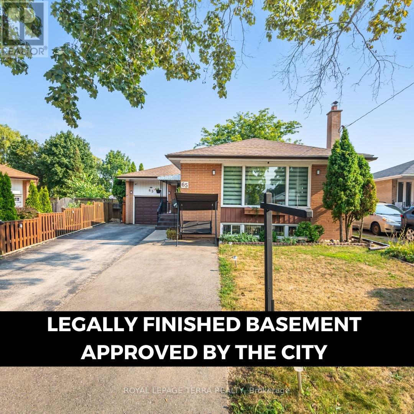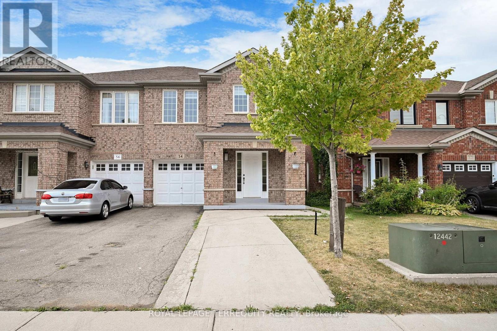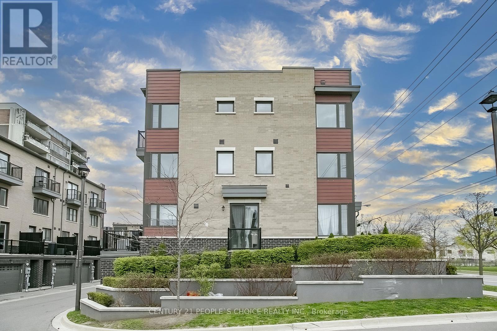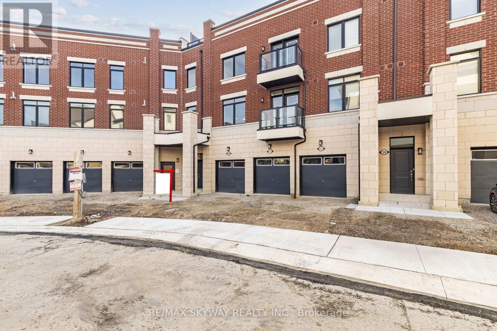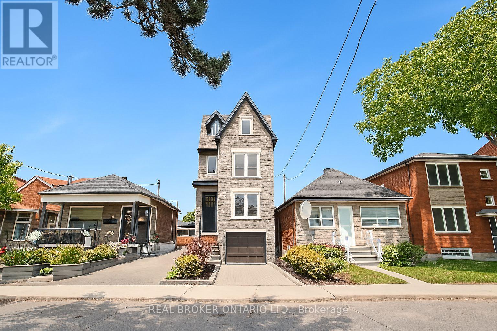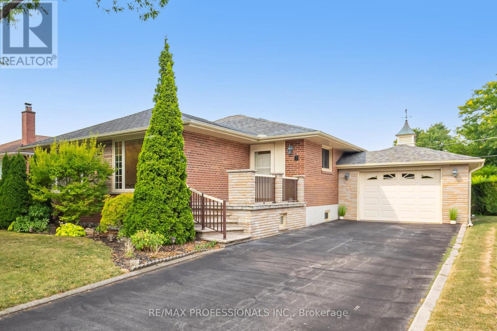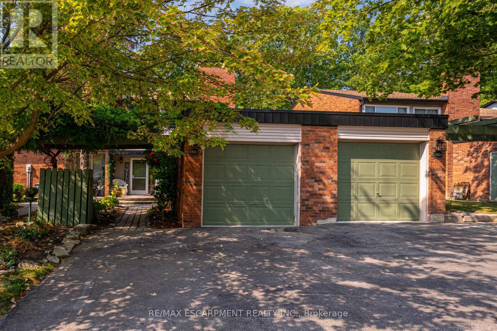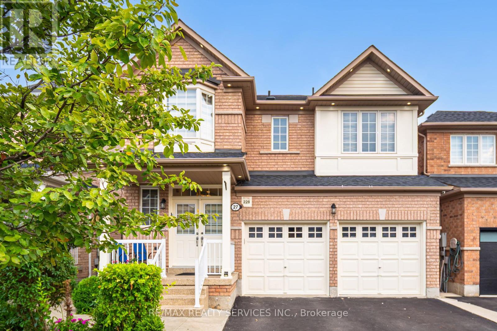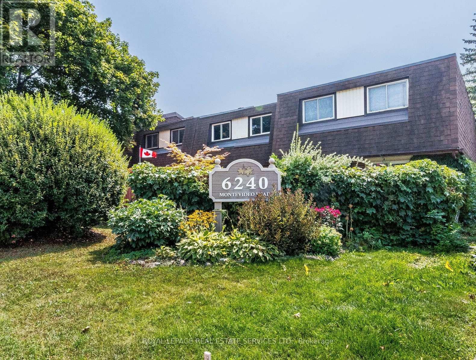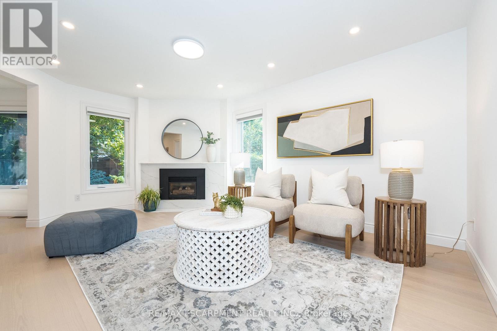163 Connaught Crescent
Caledon, Ontario
Spacious side-split located on 50 X 112 lot in a mature neighborhood in the village of Bolton. Fenced private backyard backs onto a quiet wooded terrain. Enjoy an open concept living and dining room with adjoining kitchen. Separate entrances from both the kitchen and dining room to a large wood backyard deck. Warm laminate flooring throughout the living and dining room. Durable ceramic flooring flows from foyer to kitchen. Upper floor boasts three bedrooms with brazilian hardwood flooring throughout and in hallway. Upper floor has 4-pc bathroom while a second 4-pc bathroom is located on the lower level. A lower level sitting room with hardwood flooring can be used either as an office or converted into a fourth bedroom making this an ideal home for a growing family. Add to that a finished basement featuring an eat-in kitchen with hardwood floors, perfect for an in-law or teenager suite. Laundry area with ceramic backsplash and laundry sink makes for efficient use. Just a short walk to parks, community centre, shopping, restaurants and coffee shops. EXTRAS*** Backyard wood deck approx. 24 FT X 12 FT, backyard storage shed approx. 8 FT X 12 FT, pattern concrete driveway. (id:60365)
161 Sellers Avenue
Toronto, Ontario
Charming & Updated Semi in the Heart of Caledonia-Fairbank. Step into this updated 3-bedroom semi-detached home nestled in one of Torontos most vibrant and sought-after neighbourhoods. The main floor features a bright, open-concept layout with a custom kitchen, complete with soft-close cabinetry and granite countertops. Walk out to a covered porch and a spacious backyardperfect for relaxing or entertaining. Thoughtful upgrades include new main floor flooring and pot lights, a new electrical panel with complete rewiring, central air, and a recently replaced roof. Laneway access offers secure gated parking for two vehicles and laneway suite potential. The finished basement adds even more space with a second kitchen, recreation room, 3-piece bathroom, large laundry area, and extra storageideal for extended family or rental possibilities. Enjoy the unbeatable lifestyle this location offers: walk to St. Clair streetcar, Earlscourt & Fairbank Parks, recreation centres, an outdoor pool, ice rink, and a fantastic variety of shops, cafes, and restaurants.Great opportunity (id:60365)
31 Hollingsworth Circle
Brampton, Ontario
This 4-Bedroom, 2.5 Bathroom Semi-Detached Home Approx 1850 Sq Ft offers comfort, space, and convenience in the sought-after neighbourhood of Fletcher's Meadow. One of the standout features of this home is the rare separate living and family rooms, a layout that's hard to find and perfect for families who value defined spaces for entertaining and everyday living. Large windows throughout bring in tons of natural light, and the sun-filled kitchen is complete with brand new quartz countertops and a breakfast area. The property also features convenient direct access to the garage. Upstairs, the primary bedroom offers plenty of space with its own ensuite bathroom and walk-in closet. It's joined by three generously sized bedrooms, suitable for family, guests, or a home office setup. The partly finished basement adds room to grow, ideal for a rec room, workspace, or storage. With a wide driveway and family-friendly layout, this home checks all the right boxes. A Location That Truly Has It All. Just Minutes From Cassie Campbell Rec Centre, Mount Pleasant GO Station, Schools, Creditview Parks, The Library, Skating Rink And Vibrant Plazas. It's Ideal Whether You're Looking For A Forever Family Home Or A Smart Investment In One Of Brampton's Most Sought-After Neighborhood's. (id:60365)
301 - 66 Sidney Belsey Crescent
Toronto, Ontario
Prime Locations!!! Welcome To This Cozy & Lovely 3-Bdrms Corner Condo Town Home Situated In The Most Desirable Area! Well Maintained Home As The Owner Couple Lives In Over 5 Years. Great Functional Layout W/Large Living Rm In 2nd Floor. Very Bright & Spacious! Eat-in Kitchen Combined With The Breakfast Area. Modern Kitchen Cabinets W/ Extended Quartz Countertop! Three Spacious Bedrooms Upstairs W/ Closets & Windows. Many More Details To Tell When You Discover! Easy Access to All Public Transportation Such As TTC, UP Express and GO Station. Quick Connections to Hwy 400 & Hwy 401 for Smooth Commuting. Surrounded by All Amenities: Parks, Supermarkets, Malls, Banks, All Popular Restaurants Etc. Everything You Need Is Just Minutes Away! Perfect Home For The First-time Home Buyers And Young Families. Really Can't Miss It! (id:60365)
388 Lark Avenue
Burlington, Ontario
Welcome to 388 Lark Avenue! A Stylishly Updated Family Home in Aldershot's Coveted Birdland Neighbourhood. Tucked away on a quiet court in the heart of Birdland, this beautifully renovated 3+1 bedroom, 2.5-bath home sits on a generous 68-foot lot, offering plenty of space for family living. Step inside to discover a bright open-concept main floor with a spacious living and dining area, highlighted by brand-new engineered hardwood flooring. The updated kitchen boasts rich cabinetry, granite countertops, and stainless steel appliances including a new gas stove and fridge. A large picture window fills the living room with natural light, while the inviting sunroom provides the perfect spot for relaxing, entertaining, or a children"s playroom. Additional updates include fresh paint throughout, a new front door, newer shingles, and a newer furnace. With parking for up to six vehicles, this home offers both comfort and convenience. Ideally located within walking distance to top-rated schools, parks, shops, and restaurants, 388 Lark Avenue combines modern updates with a prime location. Don"t miss the chance to own a move-in-ready home in one of Aldershot"s most desirable neighbourhoods! (id:60365)
5339 Bullrush Drive
Mississauga, Ontario
Beautifully Upgraded Semi-Detached Home on a Quiet Cul-De-Sac in the Heart of Mississauga! This freshly painted gem offers a bright and spacious open-concept layout perfect for modern living. The main floor features a combined living and dining area, ideal for entertaining. Enjoy a stylish eat-in kitchen with walk-out access to a private deck and fenced backyard great for summer gatherings. Upstairs, the generous primary bedroom features a walk-in closet and direct access to a semi ensuite bath. The fully finished basement adds valuable living space, perfect for a family room, home office, or guest suite. Complete with a built-in garage and parking for three vehicles. Located in a sought-after, family-friendly neighborhood close to top-rated schools, parks, golf courses, Heartland Town Centre, and quick access to Highways 401 & 403. Furnace, Air conditioner & Roof few years old, new elfsmove-in ready and not to be missed! (id:60365)
6 Feeder Street
Brampton, Ontario
Yes, Its Priced Right! Wow, This Is An Absolute Must-See Showstopper, Priced To Sell Immediately! This Beautiful East-Facing Fully Detached 4+2 Bedroom, 5 Washroom Home Sits On A Premium Lot With A Legal 2-Bedroom Basement Apartment (Premium Elevation Model Approx 2400 Sqft). Step Inside And Be Greeted By An Elegant Open-To-Above Foyer That Creates A Grand, Welcoming Atmosphere, Complemented By 9 High Ceilings On The Main Floor That Add Space And Natural Light. The Great Room Features A Cozy Gas Fireplace, Ideal For Both Family Relaxation And Entertaining Guests. Gleaming Hardwood Floors On The Main Level Elevate The Style, While The Designer Chefs Kitchen Boasts Quartz Countertops, A Center Island, Sleek Backsplash, And Stainless Steel Appliances A Perfect Blend Of Functionality And Sophistication! The Master Bedroom Is A True Sanctuary With Two Walk-In Closets And A Spa-Like 5-Piece Ensuite. All Four Bedrooms Are Generously Sized, Offering Comfort And Ample Storage. The Home Also Provides The Option Of A Separate Side Entrance To The 2-Bedroom Legal Second Dwelling Basement Apartment, With A Tenant Willing To Stay For Immediate Rental Income Potential From Day One! Convenient Second-Floor Laundry Plus Separate Laundry For The Basement Tenant! Outside, Enjoy A Beautifully Landscaped Backyard With A Concrete Patio Perfect For Summer BBQs, Outdoor Dining, And Gatherings. Additional Features Include Central Air Conditioning And Rough-In For Central Vacuum, Delivering Everyday Comfort And Convenience. With Premium Finishes, Thoughtful Layout, And A Legal Income-Generating Basement, This Home Combines Luxury And Practicality On A Prime Lot. Dont Miss This Rare Opportunity Book Your Private Showing Today Before Its Gone! (id:60365)
9 Mellowood Avenue
Brampton, Ontario
Popular Pearl model of Royal pine , 3050 sqft plus 1300 sqft legal basement apartment with separate entrance extended driveway with stone landscaping, stone porch and backyard patio, no carpet in whole house , close to 4 schools with walking distance, no need for school bus ,French immersion school on walking distance , walking distance 2 plazas and transit,all detached homes only in whole neighbourhood of Brampton east, priced for quick sell (id:60365)
68 - 250 Sunny Meadow Boulevard S
Brampton, Ontario
*** ABSOLUTE STEAL*** Blindly purchase this exquisite upgraded townhouse which boasts a prime location, featuring a street-facing bungalow-style design with two bedrooms and two bathrooms. Carpet-free and boasting an bright open-concept kitchen and living area, the home features quartz countertops, stainless steel appliances, motorized blinds in the living room and tons of smart features. Step outside to enjoy your private patio and garden space. The spacious primary bedroom is equipped with a luxurious four-piece en-suite bathroom and a large walk-in closet. Designed for comfort and functionality, the home includes two generous built-in storage spaces, additional custom storage, and direct interior access from the garage with epoxy flooring. The townhouse conveniently includes two parking spaces, one garage and one outdoor. Located just steps from a children's playground and within walking distance of parks, schools, shopping plaza, transit, and more, this move-in-ready townhouse seamlessly combines stylish living with everyday convenience.**Smart features include a Chamberlain MyQ garage opener, Google Nest Protect, Ecobee Thermostat, Smart Toilet, Smart Stove, and Smart Door locks (id:60365)
85 Dandelion Road
Brampton, Ontario
Well maintained, Super clean all Brick Mattamy 3-bedroom house walking distance to Brampton Civic Hospital, close to park, Shopping Plaza, bus stop, doctor's office and other amenities. No carpet in house, east facing, professionally finished basement with 3-piece washroom, extended driveway, 4 car parking. (id:60365)
3040 Eberly Woods Drive
Oakville, Ontario
Welcome to 3040 Eberly Woods Drive where timeless style meets thoughtful upgrades in one of Oakvilles most sought-after family neighbourhoods. This bright corner unit freehold townhouse feels like a semi, wrapped in windows that flood over 2,200 sq. ft. of living space with natural light. Offering 3 bedrooms, a versatile den, and a dedicated office, this home blends function and sophistication.The main level features a beautiful kitchen with granite counters, premium stainless steel appliances, and an open-concept dining and living area perfect for everyday living or entertaining. Freshly painted (2025) with chic accent walls (2025) and brand-new light fixtures (2025), its finished with engineered hardwood floors, smooth ceilings with a statement chandelier, and pot lights for a warm, inviting glow.Upstairs, spacious bedrooms provide comfort for the whole family, while the den offers flexible use and the office serves as a quiet work-from-home retreat. Outdoors, a sun-soaked terrace is ideal for outdoor dining or relaxing in the open air, and the side yard is landscaped with cedar trees for a lush green touch.Additional highlights include a full 2-car garage with interior access and premium window coverings. Close to top-rated schools, parks, trails, shopping, dining, Oakville Trafalgar Memorial Hospital, major highways, and the GO Station this move-in-ready home is a rare Oakville find. (id:60365)
41 Leparc Road
Brampton, Ontario
Aprx 3700 Sq FT!! Come & Check Out This Fully Detached Home Built On Aprx 52 Ft Wide Lot. Comes With Finished Basement With Separate Entrance . Main Floor Features Separate Family Room, Living & Dining Room. Hardwood Throughout The Main Floor. Upgraded Kitchen Is Equipped With Granite Countertop & S/S Appliances. Second Floor Offers 4 Good Size Bedrooms. Master Bedroom Comes With Ensuite Bath & Walk-in Closet. Finished Basement Offers 2 Bedroom, 1Full Washrooms & Kitchen. Close To All Amenities: School, Parks, Shopping Mall, Grocery Stores & Many More. (id:60365)
28 Fairlight Street
Brampton, Ontario
Location! Location! Location! Enter This Beautiful 2-Storey, 4+3 Bedrooms & 5+1 Washroom Detached Home! Built by Darcel Homes, This Spacious & Luxurious Home Provides The Epitome of Luxury Living. An Upgraded Modern Kitchen, Office/Den Space on Main Floor & 2nd Floor, Separate Living & Family!!! Huge Ceramic Tiles, Scarlett O'Hara Staircase Leading To Your Spacious Bedrooms! Huge Primary Bedroom W/ 5Pc Ensuite, Along With Great Features In The Basement, Allowing For 3 Bedrooms, 3 Bathrooms, Separate Laundry, & Kitchen. This Comes With Your Separate Side Entrance, Allowing For Multiple Dwellings, Great Income Potential!!! Don't Miss Your Chance! (id:60365)
20 Stillman Drive
Brampton, Ontario
Absolutely Stunning Detached Home in Credit Valley!!!! Welcome to this beautifully maintained 4-bedroom, 2-storey detached home in one of the Brampton most sought-after communities. Featuring a spacious layout with separate living, dining, and family rooms, this home is perfect for both family living and entertaining. The family room boasts a cozy gas fireplace, while the modern eat-in kitchen offers elegant quartz countertops and a walk-out to the backyard. Enjoy 9-foot ceilings and gleaming hardwood floors on the main level, adding to the homes charm and style. Upstairs, you will find four generously sized bedrooms, including a primary suite with a walk-in closet and a private 4-piece ensuite. The finished basement with a separate entrance from the garage offers 2 additional bedrooms, a full washroom, and plenty of potential for extended family or rental income. Double car garage with inside access for convenience. Located in the prestigious Credit Valley area, just minutes to GO Transit, shopping, top-rated schools, and places of worship. Don/t miss your chance to own this dream home! (id:60365)
7 Aldenham Street
Brampton, Ontario
Welcome to a home where grandeur meets everyday living expansive spaces bathed in natural light invite you to live, entertain, and create memories in style. This 2-year-old masterpiece boasts 10 spacious bedrooms and 7 bathrooms across three generous levels. The main floor is a showstopper, featuring a chefs kitchen with gleaming quartz countertops, a sprawling island perfect for gatherings, and an open dining and living area framed by soaring ceilings and sweeping windows that flood the space with sunlight. A signature element of the main floor is the rare full ensuite bedroom, meticulously designed to balance privacy, comfort, and accessibility an elegant solution that honors the needs of parents or loved ones while maintaining sophisticated family living. Upstairs, 5 bright and airy bedrooms create peaceful retreats filled with natural light. Among them, the master suite stands in a league of its own a sanctuary of luxury featuring a grand walk-in closet, a sleek glass shower, and a freestanding soaking tub that invites you to unwind in total comfort. Three beautifully finished bathrooms complete the upper level, designed to meet the needs of a busy family without compromising style or space. The fully legal 4-bedroom basement, complete with 2 full baths and a private entrance, offers incredible flexibility for extended family or premium rental income. Outside, a vast backyard awaits, your own private oasis perfect for play, entertaining, or quiet reflection. Situated just minutes from top schools, parks, temples, shopping plazas, the GO station, and the vibrant energy of a nearby cricket stadium, this home marries luxurious living with unbeatable convenience. Its not just a housesits the lifestyle you've been waiting for. (id:60365)
2 - 4193 Longmoor Drive
Burlington, Ontario
This exquisitely upgraded 3+1 bedroom, 4-bathroom townhome in South Burlington's Longmoor community seamlessly blends mid-century modern elegance with contemporary functionality. Located within the prestigious Nelson High School catchment, the home has been thoughtfully enhanced to meet the needs of modern family living. The interior boasts a fresh, designer-inspired paint palette, upgraded flooring in the basement and staircase adds warmth and continuity to the space. The home has been upgraded with accent walls that enhance the its timeless design. The modern kitchen flows into inviting living and dining areas, highlighted by a stone feature wall with a built-in TV unit and fireplace. The versatile, fully finished basement offers a fourth bedroom, full bathroom, laundry, and a dedicated home theatre with surround sound, plus additional recreation space. Step into the serene backyard fully fenced oasis, where a custom pergola (2025) offers an enchanting outdoor retreat for dining, lounging, or entertaining. Conveniently located within walking distance to amenities, parks, transit, shopping and with easy access to major highways, this move-in ready home is ideal for families and professionals seeking style, comfort, and practicality in a prime Burlington location (id:60365)
915 Hasselfeldt Heights
Milton, Ontario
Welcome to 915 Hasselfeld Heights, a beautifully maintained 3-bedroom, 2-bathroom freehold townhouse perfectly situated in one of Milton's most sought-after neighborhoods. From the moment you step inside, you'll appreciate the bright and airy open-concept layout designed for both everyday living and entertaining. Large windows flood the home with natural light, while upgraded flooring and modern light fixtures create a warm, stylish atmosphere. The well-appointed kitchen features stainless steel appliances, quartz countertops, a sleek backsplash, and a generous island that serves as the heart of the home perfect for meal prep, casual dining, or hosting friends and family. Upstairs, you'll find three generously sized bedrooms and two full bathrooms with tasteful finishes, offering comfort and functionality for the whole family. Additional highlights include a private balcony for enjoying your morning coffee, main-floor laundry for added convenience, and an attached garage with inside entry for secure, easy access. Set in a family-friendly area close to top-rated schools, scenic parks, shopping, dining, and quick access to major highways, this home combines comfort, style, and location, making it an ideal choice for anyone looking to enjoy the best of Milton living. (id:60365)
117 Richwood Crescent
Brampton, Ontario
Great Opportunity for First Time Buyers and Investors!! Corner Freehold, 3 Bedrooms, 4 Washrooms Townhouse, Feel Like a Semi-Detached Home, With a LEGAL STUDIO BASEMENT APARTMENT. Double Door Entrance, Carpet Free, Pot Lights, main Floor Smooth Ceiling. New Furnace and Air Condition, New kitchen, New garage door, Upstairs all Windows Installed in 2021, Fresh new concrete driveway, new closet doors and more. Convenient access to Parks, Schools, Shopping, GO Station, Hwy's Transit and other Amenities (id:60365)
10 - 200 Veterans Drive
Brampton, Ontario
Welcome to this Modern End Unit 3 Bedroom/3 Washroom Urban Townhouse In Northwest Brampton. One of the Biggest End Unit in the Complex with Stone And Brick Front. Open Concept Layout with large windows and lots of natural light. Huge Living Room Combined With Dining And Eat-In Kitchen. Upgraded with premium wooden flooring for a fresh, modern look. Huge Kitchen Area, Stainless Steel Appliances With Dark Cabinets, Walk Out Balcony With a great View. Master With 4 Pcs Ensuite & W/I Closet.2 parking spots with attached Garage. Perfect For First Time Buyers Or Investors. Minutes to Mount Pleasant Go Station, Highways, Public Transit, Schools, Library Longos, Parks And Much More. (id:60365)
3224 Turnstone Crescent
Mississauga, Ontario
Prime Location! Situated in the heart of Erin Mills near Winston Churchill and Dundas, this 4+1 bedroom home features a separate basement apartment with its own private entrance, offering excellent income or in-law suite potential. The basement includes a spacious living room, one bedroom, full bathroom, kitchen with breakfast bar, and dishwasher. The main floor offers great potential for modern upgrades and an open-concept transformation, and already includes hardwood flooring, a family room with gas fireplace, large formal dining room, main floor laundry, garage access, and a side door entrance from the mudroom. The main and second floors are freshly painted, and all appliances are included in as-is condition. Shed in Backyard. The fully fenced backyard features a large deck, perfect for entertaining. Located within walking distance to a plaza with a variety of retail stores and restaurants, and close to top-rated schools, parks, shopping centres, and major highways including 403, 407, and the QEW, this home combines functionality, potential, and unmatched convenience. (id:60365)
65 Alhart Drive
Toronto, Ontario
Move-In Ready 4+3 Bedroom Bungalow with Legal Basement and Amazing Income Potential, offering over 2,200 sq. ft. of stylish living space! This upgraded gem on a quiet, family-friendly street is perfect for homeowners or savvy investors, featuring (1) a total of 7 bedrooms and 4 modern full bathrooms, including a legal basement apartment and a separate 1-bedroom studio with combined rental income potential up to $3,500/month. (2) The bright and functional main floor offers 4 spacious bedrooms and 2 full baths, including a primary with ensuite, plus a brand-new eat-in kitchen (2025). (3) Enjoy peace of mind with new flooring, updated plumbing, and an EV charger with ESA permit. (4) The basement offers a legal 2-bedroom unit with its own kitchen and full bath, plus a private 1-bedroom studio with kitchen and bathperfect for two rental streams or extended family. (5) Step outside to your landscaped backyard with a cozy gazebo, just minutes to Humber River trails, Albion Gardens Park, tennis courts, schools, shops, and the new Finch LRT line, ***** Excellent Home For Buyers ***** (id:60365)
54 Mistdale Crescent
Brampton, Ontario
Ready To-Move In, Fully Renovated semi-detached Home! In the Highly Desired Neighborhoods of Fletcher's Meadow! Perfect For First Time Buyers Or Investors, Close To All Local Amenities, Spacious & Bright 4 Bedrooms W/Laminate Floors (No Carpet In The House), Sep Living And Family Room. Upgraded Kitchen With Granite Counter Top, Backsplash, Brand New S/S Appliances, Large Eat-In Kitchen, Walk Out To Fenced Yard + Deck, Finished Basement with living area, one Br & full washroom With Legal Side Entrance. New Blinds, Extended Driveway, Concrete on All Sides, Walking Distance to Schools, Library, Hospital, Parks & Community Center, Minutes to Go Station & transit. A Must-See!!! (id:60365)
391 The Westway Road
Toronto, Ontario
Stunning 3 Bedrooms Luxury freehold three story corner townhouse featuring open concept layout with sun filled rooms and large windows. Excellent upgraded kitchen with granite countertops, extended-height upper cabinets and hardwood floor throughout. Enjoy Spacious Living/dining areas,2 Car garage with 1 driveway parking, a master suite with a 4 piece ensuite. Professional landscaping, 9' ceilings, breakfast bar, double terraces and a free standing tub add to the charm. Minutes to schools, parks, shopping, major highways, and Toronto Airport. Perfect blend of comfort and convenience. Owner paying road Fee of $281 per month !!!**EXTRAS Existing (id:60365)
22 Ungava Bay Road
Brampton, Ontario
Absolutely stunning and meticulously maintained east-facing home with legal Basement apartment on a premium 45 ft lot with no rear neighbors, offering exceptional privacy. Featuring 4 spacious bedrooms and 3 full washrooms on the second level, this gem also includes a legal basement apartment with a separate entrance, currently rented for $1,800/month-an excellent income opportunity. The main floor welcomes you with 9 ft ceilings, crown molding, a charming bay window, and gleaming hardwood floors that enhance the warm, inviting ambiance. The modern kitchen is a chef's dream, boasting stainless steel appliances and elegant granite countertops, and overlooks a good-sized backyard complete with a wooden deck and garden shed-perfect for entertaining or relaxing outdoors. Located just steps from both junior and middle schools, this home truly checks all the boxes-don't miss out! Public transit, two minutes walk. Roof shingles replaced 2021, air conditioner 2024. (id:60365)
26 Springdale Avenue
Caledon, Ontario
Brand New, Ready to Move In, Never Lived In Townhouse! Welcome to this stunning, brand new 3-storey townhouse located in the highly desirable Southfield Village of Caledon. Offering approximately 2,100 sq. ft. of modern living space, this home is loaded with high-end upgrades and is perfectly situated just steps from the newly established Southfield Village Community Centre and Library.As you enter, you are greeted by a spacious foyer with direct access to the garage. The main level boasts an open-concept layout, featuring a modern kitchen with a large island, an elegant dining area, a bright living room, and access to a private balcony.The upper level includes a luxurious primary bedroom with an extra-large layout, 5-piece ensuite with double sinks, and two additional spacious bedrooms with a beautifully upgraded shared bathroom.A highlight of this home is the rare 700+ sq. ft. private rooftop terrace perfect for summer barbecues, entertaining, or relaxing outdoors.This is a one-of-a-kind opportunity ideal for first-time buyers, down-sizers, or investors. Don't miss your chance to own this exceptional property in one of Caledon's most sought-after communities!terrace and a balcony accessible through a walkout.*** Taxes yet to be assessed*** (id:60365)
108 Hatherley Road
Toronto, Ontario
This newly custom-built 3-storey home in the sought-after Caledonia-Fairbank area, with a 10-foot ceiling on the first floor, a raised family room, delivers a rare combination of design, functionality, and investment potential. Boasting 2,789 sq. ft., with meticulously planned living space, this residence features a modern layout with multiple-level outdoor deck retreats. Each level includes a private sundeck or patio, creating seamless indoor-outdoor living spaces perfect for morning coffee, family gatherings, or entertaining guests. The third floor with skylight is dedicated to an exceptional primary suite, offering a luxurious 5-piece ensuite bathroom, a spacious walk-in closet, and a private deck with panoramic views. The second floor features a secondary primary bedroom with its own 3-piece ensuite and walk-in closet, providing an ideal setup for multi-generational living or guest accommodation. The finished walkout basement, with direct access to a deck, adds versatility ideal as a recreation area, home office, or rental unit, enhancing the property's income potential. The home offers an EV built-in garage, parking for up to three vehicles on-site, a rarity in the area. It combines premium finishes with modern architecture to suit the needs of today's discerning buyers. Designed for professionals and families, the layout supports a balanced lifestyle, with flexible spaces that adapt to work-from-home needs, entertaining, or quiet relaxation. Situated in the vibrant Caledonia-Fairbank community, the property offers proximity to quality schools, public transit, shopping, and a variety of dining and cultural experiences. The area's growing appeal ensures strong potential for future value appreciation, making it an excellent choice for both homeowners and investors. From its thoughtful design to its unbeatable location, this home offers an unparalleled opportunity to live or invest in a dynamic Toronto neighbourhood, blending urban convenience with modern luxury. (id:60365)
2257 Silverbirch Court
Burlington, Ontario
Welcome to this well-maintained 4-level backsplit on a quiet court in Burlington's Headon Forest neighbourhood. The main floor features a bright eat-in kitchen and dining area, plus inside entry to the garage for added convenience. A laundry room and two-piece bathroom are also located on this level. The upper level has a skylight that illuminates the stairway and includes three spacious bedrooms and a four-piece bathroom with ensuite privilege to the primary bedroom, which also features a walk-in closet. The lower level, just a few steps down, offers a cozy family room with a fireplace and direct walk-out access to a fully fenced backyard, complete with a patio and hot tub. The basement level provides a flexible space for a playroom, guest suite, gym or home office, along with a stylish bathroom and a utility/storage area. New furnace and air conditioner (2024). A double-wide driveway, mature trees, and the quiet setting of this low-traffic street enhance the property's appeal. This location provides convenient access to schools, parks, trails, playgrounds, shopping, restaurants, transit, and major highways. (id:60365)
52 Linderwood Drive N
Brampton, Ontario
Rare opportunity to own a luxurious 4+2 bedroom detached home on a premium 66x85 ft corner lot in a highly desirable neighbourhood. This well-maintained property features a spacious main floor with a family room and fireplace, bright living and dining areas with pot lights, and a modern kitchen with stainless steel appliances, center-island, backsplash, and ceramic flooring.The second floor offers a large primary bedroom with a 5-piece ensuite and his & her closets, plus a den that can be used as an office or converted into a fifth bedroom. A striking spiral staircase adds to the homes appeal.The finished 2-bedroom basement has a separate entrance from the garage and includes its own laundry area with a dishwasher ideal for rental income or extended family. Additional features include two sets of washers and dryers, crown molding on the main level, two upgraded bathrooms with quartz counters, a metal roof, backyard shed, and parking for six vehicles.Conveniently located near schools, parks, grocery stores, plaza, and GO Station. (id:60365)
6 Tapley Drive
Toronto, Ontario
Welcome to this charming home with beautifully landscaped front gardens, pie shaped lot, large driveway with parking for 3 and an oversized attached garage. A stone porch, set privately facing the driveway rather than the road, creates a welcoming entrance. Inside, the foyer features a mirrored closet and a half wall that doubles as a stylish decorative element.The spacious living room, with two large windows, is filled with natural light and flows seamlessly into the dining area perfect for both everyday living and entertaining. The kitchen offers a picture window above the sink, ample cabinetry and counter space, plus a separate counter area ideal for a coffee bar or prep station. All bedrooms feature windows and closets, and a 4-piece bathroom with jacuzzi tub completes the main floor. The basement offers under-stair storage, bright windows and pot lights throughout, and potential for in-law suite for extended family. Seperate side door entrance. Step outside to a large back patio overlooking a luscious lawn, framed by mature hedges and gardens, providing exceptional privacy from neighbours. Updates include; Windows in 2005, Full basement renovations in 2008 including a Napoleon gas fireplace, a 3 pc bathroom with radiant heated floor, a large cold cellar, Roof Last Inspected 2023, Critter Deterrent Installed 2018, Weeping Tile and Foundation Protection 2018, Sump pump and french drain Oct 2018, Hot Water Tank Replaced 2018 (rental) New Washer/Gas Dryer 2019, Central air conditioner 2018, HEPA system 2019, Humidifier 2021, Driveway Oct 2020 (id:60365)
1062 Glenbrook Avenue
Oakville, Ontario
Located on a premium tree covered lot in Oakville's highly coveted Wedgewood Creek, this beautifully updated, move-in-ready residence truly has it all. Step inside to discover a bright & open layout that blends style with functionality. The main floor offers abundant living space, featuring both a separate living room and a family room perfect for relaxing or entertaining. The elegant formal dining room is ideal for hosting unforgettable dinner parties and holiday celebrations. The stunning kitchen flows seamlessly into the living area, making it easy to cook, entertain, and stay connected with family and guests. Upstairs, you'll find three generously sized bedrooms and two bathrooms, each recently updated with contemporary finishes that exude sophistication. The beautifully finished basement expands your living space even further, offering a dedicated home office, convenient laundry area and ample storage. Whether its movie nights or working from home this versatile space has you covered. Additional highlights include a brand-new roof & chimney (July 2025), a meticulously maintained interior, and the peace of mind that comes with a truly turnkey property just move in and start living your best life. The shaded backyard with newer deck & pergola creates the perfect spot for sundowners in the evening. This exceptional home combines style, space, and location in a way that's rarely available. Wedgewood Creek is renowned for its top-rated schools, family-friendly parks, scenic trails, shopping, and effortless access to the 403/QEW everything you need is right here. Don't miss this rare opportunity to own a remarkable home in one of Oakville's most desirable neighbourhoods. (id:60365)
5 - 1560 Kerns Road
Burlington, Ontario
Welcome to your happy place! This beautifully cared-for 3-bedroom townhome (in one of Burlingtons most sought-after complexes!) backs right onto a storybook ravine and babbling creek. Step outside to your massive private deck and soak in the peaceful, forest views perfect for morning coffee or sunset cocktails.Inside, the main floor is made for entertaining! The updated kitchen sparkles with quartz countertops, sleek modern cabinetry, a GE induction stove, and a Bosch dishwasher. Whip up dinner while chatting with guests in the open-concept dining/living room, then cozy up around the gas fireplace. The family room off the kitchen is a sunlit retreat, with huge windows framing those gorgeous ravine views. Upstairs, the home has been reimagined into 2 spacious bedrooms, each with their own ensuite (but yes it can be converted back to 3 bedrooms if you prefer!). The primary suite boasts an updated ensuite, a dreamy screened balcony, and plenty of room to unwind. The second bedroom is equally spoiled with a private full bath, and luxury vinyl floors done throughout the 2nd floor (2025).The lower level is another slice of paradise a bright above-grade bedroom, a rec room with a walk-out to that jaw-dropping deck, plus laundry and storage. Bonus? You get outdoor space on EVERY level a rare treat! You'll also enjoy a double-wide driveway, private garage, and a friendly community with an outdoor pool,party room, and snow removal right to your doorstep. Love the outdoors? Kerns Park, golf, and tennis are all within walking distance. Need to commute? You're minutes from the 403, 407, and QEW. This is more than a home its a lifestyle. Dont miss your chance to make it yours! (id:60365)
4 - 1552 Kerns Road
Burlington, Ontario
Welcome to this meticulously maintained three-bedroom townhouse in Burlingtons prestigious Tyandaga neighbourhood. Perfectly located in an exclusive, well-managed complex, residents enjoy premium amenities including a sparkling outdoor pool, party room, and beautifully landscaped grounds. Inside, this home offers bright, spacious living with two private balconies and a walkout basement that opens directly to lush green space ideal for relaxing or entertaining. The gardens are carefully tended, creating a peaceful, park-like setting. Additional features include a large garage, convenient guest parking right outside your door, and generous storage throughout. Whether youre a first-time buyer seeking a move-in ready home or someone looking to downsize without compromise, this property offers the perfect blend of comfort, convenience, and community. Enjoy all that Tyandaga living has to offer with golf, trails, shops, and major highways just minutes away. RSA. (id:60365)
55 Mcgraw Avenue
Brampton, Ontario
Stunning Corner Lot Home With Exceptional Curb Appeal, Showcasing Over 1,800 Sq Ft of Finished Living Space Including a Separate Entrance Basement Ideal for In-Laws or Rental Potential! The Main Floor Offers Bright Open-Concept Living and Dining Rooms, a Stylish Kitchen With Stainless Steel Appliances, Granite Counters, White Cabinetry, and a Functional Island. Upstairs Features Three Large Bedrooms With Custom Closets and Upgraded Baths, While the Finished Basement Provides an Additional Bedroom and Full Bath. Recent Updates Include a New Roof (2024), Freshly Sealed Driveway (2023), Concrete Walkway, Smooth Ceilings, Hardwood Throughout, and Fresh Paint (2025). Enjoy the Private Backyard With Gazebo, Plus a Double Garage and Parking for Six. A True Move-in Ready Gem! (id:60365)
27 Hardgate Crescent
Brampton, Ontario
Gorgeous and Beautiful Well Maintained 4+ 1 Detached Home in Great Neighbourhood with Lots of Great features like Oak Stairs, Potlights, Fully Renovated Kitchen with Quartz Counter top with Stainless Steel Appliances, Quite Street,9 ft ceiling, Freshly Painted, Good Size Bedrooms, New Rood (2022), New Furnace (2023), Newer Hot Water Tank Owned, 3 Full Washrooms on 2nd Floor, Good Size Deck in Backyard, Separate Laundries, Professionally finished Basement with one Bedroom, Separate side Entrance, 4 pc. Ensuite, Rec Room, Potlights, Close to Park, School & Bus Transit, Excellent Layout and well kept home. (id:60365)
19 Troyer Street
Brampton, Ontario
Bright & Spacious Stone/Stucco Home with a Welcoming Front Porch! Features 9 Smooth Ceilings, Hardwood Floors (No Carpet), Pot Lights Throughout, Fresh Paint, Oak Staircase & Garage Access. Main Floor Offers a Living/Dining Combo, Modern Kitchen with S/S Appliances, Gas Stove & Centre Island, Plus a Family Room with Fireplace. Upstairs Boasts a Huge Primary Bedroom with W/I Closet & 5-Pc Ensuite (Soaker Tub & Shower), 3 Additional Bedrooms with Large Closets, and a 3-Pc Bath. Other features include custom closets in each room & Laundry Conveniently on 2nd Floor. Large Backyard Perfect for Summer Entertaining. Minutes to Hwy 410, Schools, Parks, Transit & All Amenities. Priced to Sell Don't Miss Out! (id:60365)
27 Silver Egret Road
Brampton, Ontario
EAST FACING DETACHED HOME WITH LEGAL BASEMENT APARTMENT !!!. Great Opportunity for First Time Home Buyers . OVER 130K Spent on Upgrades. Detached Home 3+1 Bedroom with 4 Washrooms and Professionally Renovated Legal Basement (2022) with Separate Entrance. Upgraded Kitchen with S/S Appliances, Hardwood Floors, No Carpet in the House. Freshly Painted and Renovated (June 2025). Master with 4pc Ensuite & W/I Closet, Good Size Bedrooms. Separate Laundry in the Basement. Thermostat , Kitchen Faucet and Washroom Faucets Replaced (2025), New Roof Replaced (2022), All New Appliances Installed (2023), Concrete Front Driveway & Backyard Done in 2022, Pot Lights Installed Inside & Outside (2022), 2 Mins Drive to the Cassie Campbell Community Centre, Mount Pleasant GO Station, Parks, Grocery Stores, 3 Schools Nearby . Fully Renovated and Upgraded, Move-in-Ready Gem in a Family-Friendly Neighborhood. Bring your Best Offer Any-Time. Don't Miss Out On This Rare Opportunity to Own This Property. (id:60365)
40 John Carroll Drive
Brampton, Ontario
Welcome to 40 John Carroll Drive, Brampton! Nestled in one of Brampton's most coveted neighbourhoods, this stunning fully detached home offers the perfect blend of style, comfort, and functionality. With its own separate entrance and a versatile floor plan, its designed to suit the needs of any growing family. Main Floor: Features an office (can also be used as a 6th bedroom), a spacious separate family room, and a combined living & dining area. Second Floor: Generously sized bedrooms with smooth ceilings throughout. Close To All Amenities, Shopping, Schools, Parks & Transit. Additional Highlights: Elegant double-door entrance and a double-car garage. (id:60365)
3940 Skyview Street
Mississauga, Ontario
Stunning Renovated 3+2 Bed Great Gulf Semi Detach in sought after Churchill Meadows! Bright & spacious home with 4 parking spaces in a prime family-friendly community. Features include hardwood floors, new staircase with wrought iron spindles, pot lights, California shutters, and updated kitchen with backsplash. Large primary bedroom with W/I closet & 4-pc ensuite. Rare finished basement with a full separate unit with a private income-generating apartment (bed, kitchen, bath, laundry, separate entrance) + office, rec room & 2nd laundry. Enjoy a private landscaped backyard with patio. Walk to schools, parks, transit, shops. Mins to Hwy 401/403/407/QEW, GO, Erin Mills, Square One, Credit Valley Hospital. Brand New Extras: AC, Furnace, & Water Heater. (id:60365)
101 Church Street
Orangeville, Ontario
Beautiful 2 Storey on Large Back Corner, Mature Treed Lot. Newly Renovated from Top to Bottom. 5 Bed, 3 Bath In Quiet Downtown Neighborhood. Covered Front Porch Entry into Bright & Modern Home with New Vinyl Plank Floors & Pot Lights Throughout. Combined Living & Dining Room w/ Large 3 Panel Picture Window to the Front. Dining Area w/ Sliding Door Walk Out to Back Deck and Amazing Full Fenced Private Lot. Stylish Kitchen w/ Quartz Counter, SS Range Hood & Appliance, Plus 2 Lg Bright Windows to the Back, Providing Lots of Natural Light. Convenient Main Flr 2pc Bath, Basement Entry & Mud Room Walk Out to Stone Patio & Side Gate. 2nd Floor with 4 Good Size Bedrooms & Main 4pc Bath. Large Finished Bsmt with Rec. Room, Full 4pc Bath, Laundry Area/Utility Rm and 5th Bedroom, Office. or Hobby Rm. Perfect Space to Relax & Enjoy Family Time. Potential In Law Suite. Private Fully Fenced Backyard w/ Mature Trees, Shrubs, Gardens & Landscaping. Fabulous Yard to Unwind or Entertain with Family & Friends. Amazing Location, Close to Schools, Parks & Downtown with All Amenities. 1 Car Garage with New Door w/ Opener. Newly Sealed Driveway. New Windows 2023. Kitchen, Bathrooms, Basement All Fully Upgraded. Move in Ready. A Must See! (id:60365)
75 Winterfold Drive
Brampton, Ontario
Beautifully Upgraded 3+2 Bedroom Detached Home in the Heart of Brampton! Step into this spacious and meticulously maintained home offering 5 rooms and 4 bathrooms. The main floor features an open-concept living and dining area with laminate flooring, pot lights, and a cozy fireplace. The modern eat-in kitchen is a chefs dream with porcelain flooring, quartz countertops, backsplash, and a gas stove, providing ample space for family gatherings. Upstairs, the primary bedroom boasts his & her closets and a luxurious 4-piece ensuite. Two additional generous bedrooms feature walk-in closets and laminate flooring, perfect for a growing family. The finished basement with separate entrance offers two additional bedrooms, a living area, and a full kitchen providing excellent income potential or private space for guests. Recent upgrades include Roof, stucco exterior. The home is vacant, freshly painted, and features new vanities, pot lights, and porcelain tile flooring throughout. Move-in ready and ideally located in the heart of Brampton, close to schools, transit, and amenities. ** This is a linked property.** (id:60365)
1059 Mcclenahan Crescent
Milton, Ontario
Simply stunning! This impeccably maintained home with over 3300 sq ft total living space is perched at the edge of a crescent in the charming Clarke neighborhood. This home offers an exceptional floor plan with elegant finishes throughout. The sky is the limit with a foyer with soaring ceilings and a sweeping oak staircase. This home has been updated with the kitchen as the main focus. We all know that the kitchen is the heart of the home - and what a heart this home has. You can feel the love that goes into every meal and every dinner party. The sprawling Quartz island allows for guests and family members to mingle while sharing their stories from the day. With 9 ceilings you feel spaciousness all around you and this kitchens custom cabinets are with you all the way up. An inviting colour palate paired with tasteful decor is the cherry on top of this main floor. The main level features a spacious formal dining room, perfect for entertaining and a cozy living room with a gas fireplace offers a warm and welcoming retreat. The oversized dining room used to be a living + dining room, but has been opened up for those large holiday parties. Walkout to a pleasant, fully fenced backyard complete with rear and side yard, and stone patio an ideal space for summer gatherings. Main floor laundry with direct access to the garage for added convenience. Upstairs, you'll discover four generous bedrooms, including a luxurious primary suite featuring a huge walk-in closet and a private 4-piece ensuite bath. Fully finished basement adds extra hang out space for the family. Other notable features include hardwood floors, newer appliances (Stove, Fridge, Dishwasher, Washer/Dryer - 2022), pot lights throughout the main floor, Benjamin Moore paint, mudroom updated cabinets, renovated primary ensuite freestanding tub. A huge benefit of this location is the the direct access to the GO station bus, which is virtually at your doorstep. A unique convenience of this fantastic location! (id:60365)
9 - 6240 Montevideo Road
Mississauga, Ontario
Luxuriously Renovated & Exceptionally Spacious 3-Bedroom Townhome in heart of Mississauga. Discover this stunning residence in the Meadowvale community. Featuring rich hardwood flooring and elegant pot lights throughout, this home boasts a brand-new, designer-upgraded kitchen with a cozy breakfast area, quartz countertops, and premium stainless steel appliances. The open-concept layout offers a seamless flow, while the bright walk-out basement leads to a private backyard perfect for relaxing or entertaining guests. Enjoy the convenience of visitor parking and proximity to all amenities, with quick access to Hwy 401/403, walking distance to Lake Wabukayne and Lake Aquitaine, public transit, top-rated schools, libraries, and parks. An outstanding property that truly stands out! (id:60365)
11 Vernosa Drive
Brampton, Ontario
Beautifully upgraded 4-bed, 4.5-bath detached home in prestigious Credit Valley. Features hardwood & ceramic floors, California shutters, open-concept living/dining, and a modern chefs kitchen with granite counters, built-in oven/microwave, backsplash, and walk-out to patio. Cozy family room with gas fireplace. Spacious primary bedroom with ensuite & walk-in closet. Finished basement with separate entrance, 2 bedrooms, 3-pc bath & laundryperfect for in-law suite. Charming front porch, landscaped yard, large deck, 4-car driveway & double garage. Located on a quiet street, close to schools, parks, transit, shopping & major highways. A perfect blend of comfort, style & convenience! (id:60365)
709 - 250 Manitoba Street
Toronto, Ontario
Welcome to Unit 709 at 250 Manitoba Street, a beautifully renovated 1+Den, 2-bath, two-level loft in vibrant Mystic Pointe. This sun-filled home offers over $70K in modern upgrades, including a contemporary kitchen with stainless steel appliances, a sleek gas fireplace, renovated bathrooms, and custom window coverings. Enjoy soaring ceilings, floor-to-ceiling windows with unobstructed west-facing views of Lake Ontario and the Mississauga sky line, a locker. Building amenities include a gym, squash court, sauna, rooftop garden, and party room. Just 20 minutes to downtown, steps to parks, trails, shops, and Humber Bay Shores. (id:60365)
102 Sunny Meadow Boulevard
Brampton, Ontario
Showstopper! Welcome to this stunning 4+2 bedroom home featuring 3 washrooms on the 2nd floor and a *LEGAL BASEMENT* with potential rental income of $2,000/month. A grand double-door entry and soaring open-to-above foyer set the tone for the bright, spacious layout, offering separate living, dining, and two family room both with cozy fireplace plus a main-floor office perfect for working from home. Highlights include fully renovated 2nd-floor washrooms, no carpet throughout, and two separate laundries for added convenience. Recently updated with fresh paint, brand-new flooring, and a stylish new staircase, this home offers a modern and inviting atmosphere ready for you to move in and enjoy. Situated in a high-demand, family-friendly neighbourhood close to Trinity Common Mall, schools, parks, Brampton Civic Hospital, Hwy 410, and transit this home truly has it all, don't miss it! (id:60365)
327 Northwood Drive
Oakville, Ontario
Newly renovated 4-bedroom, 4-bathroom detached home with a fully finished basement featuring an additional room, offering over 3,200 sq. ft. of stylish living space. Nestled on a quiet street in a peaceful, family-friendly neighbourhood, surrounded by mature trees, scenic trails, and serene water streams. Prime location with easy access to the QEW, just 7 minutes to Oakville GO, steps to public transit, and minutes to Glen Abbey Golf Club. Close to top-rated schools and high schools. Enjoy an open-concept layout with hardwood flooring throughout, new cabinets, and fresh paint. Upgrades include newly installed windows (2025), new roof (2025), and AC/furnace (2023). Move-in ready with timeless finishes and modern comfort in an unbeatable location! (id:60365)
18 Seascape Crescent
Brampton, Ontario
Come & Check This Fully Detached Home Comes With Finished Basement Separate Entrance. Main Floor Offers Separate Living And Family Room!! Hardwood Floor Throughout The Main Floor. Fully Upgraded Kitchen Is Equipped With Quartz Countertops, Central Island & S/S Appliances!! Second Floor Offers 4 Good Size Bedrooms And Loft. Master Bedroom Comes With Ensuite Bath & Walk-in Closet. Finished Basement With Comes With One Bedroom, Kitchen And Full Washroom. (id:60365)
10 Porter Drive
Orangeville, Ontario
Welcome to this stunning all-brick, 4-bedroom, 2-storey detached home in the rapidly growing town of Orangeville. Freshly painted, this impeccably maintained property is move-in ready. The main floor features a perfect blend of hardwood and tile flooring, leading you through a bright, open living and dining area, a spacious kitchen with a central island, granite countertops, updated backsplash, and ample cabinetry. The breakfast area flows seamlessly into the inviting family room, complete with a cozy gas fireplace perfect for those cooler evenings. From the kitchen, sliding doors open to a peaceful, paved backyard with a wooden deck, ideal for outdoor dining and entertaining. Upstairs, you'll find 4 generously sized bedrooms, 2 bathrooms, and a dedicated office space -- all completely carpet-free with beautiful laminate flooring. The primary suite offers a walk-in closet, large windows, and a luxurious 5-piece ensuite with a quartz countertop. The additional bedrooms provide comfort and flexibility for family, guests, or hobbies. The spacious unfinished basement is equipped with a washer and dryer, water softener, and rough-ins for future customization. Outside, enjoy a double-car garage with a remote-operated door and a driveway that accommodates up to 4 vehicles. Pot lights highlight the homes exterior, and the fully fenced backyard provides privacy and security. Located in a quiet, family-friendly neighbourhood, this home is close to excellent schools, restaurants, local shops, and community center. (id:60365)

