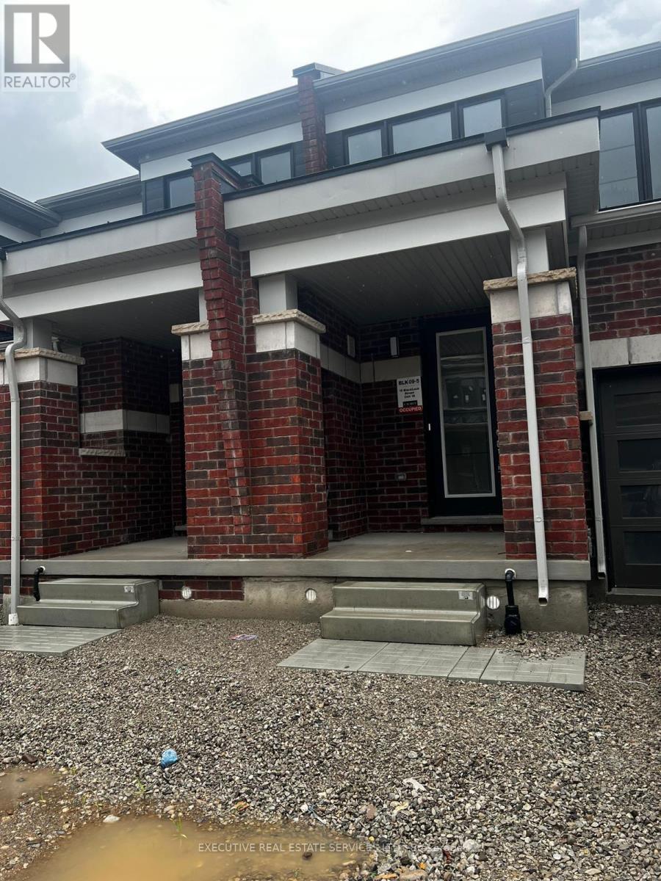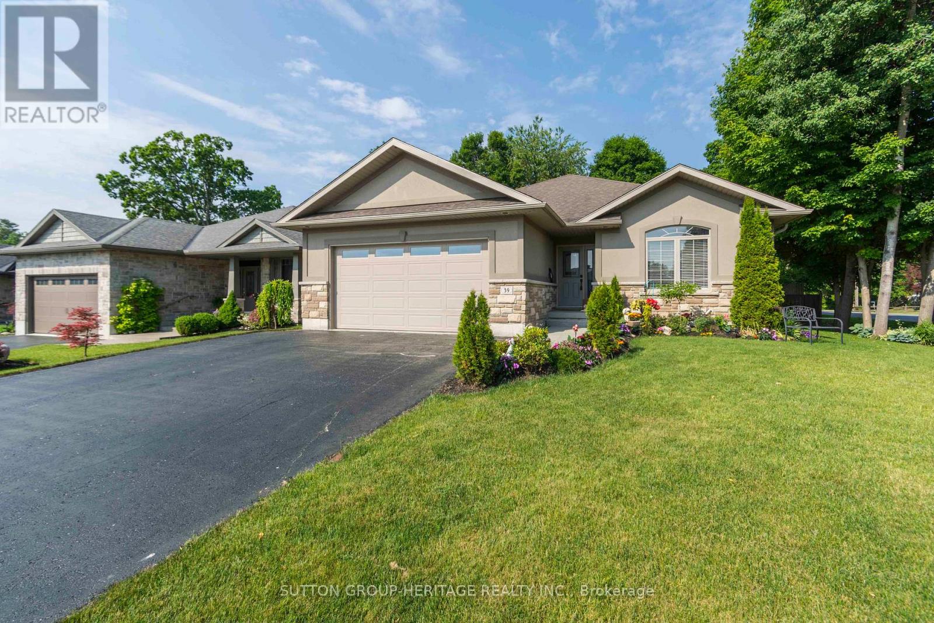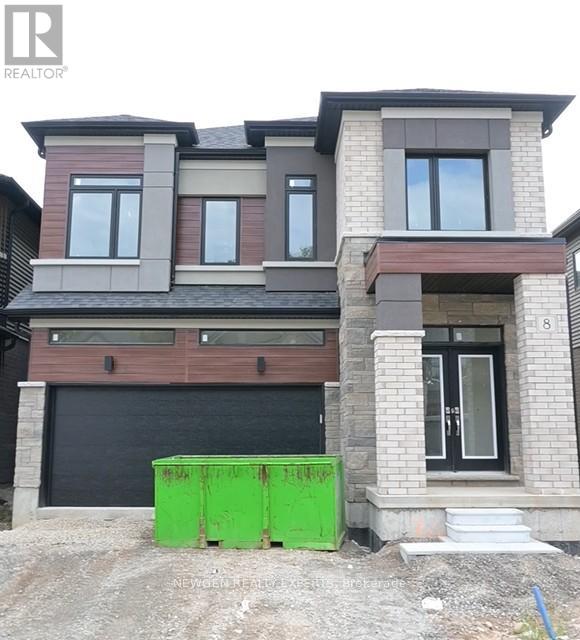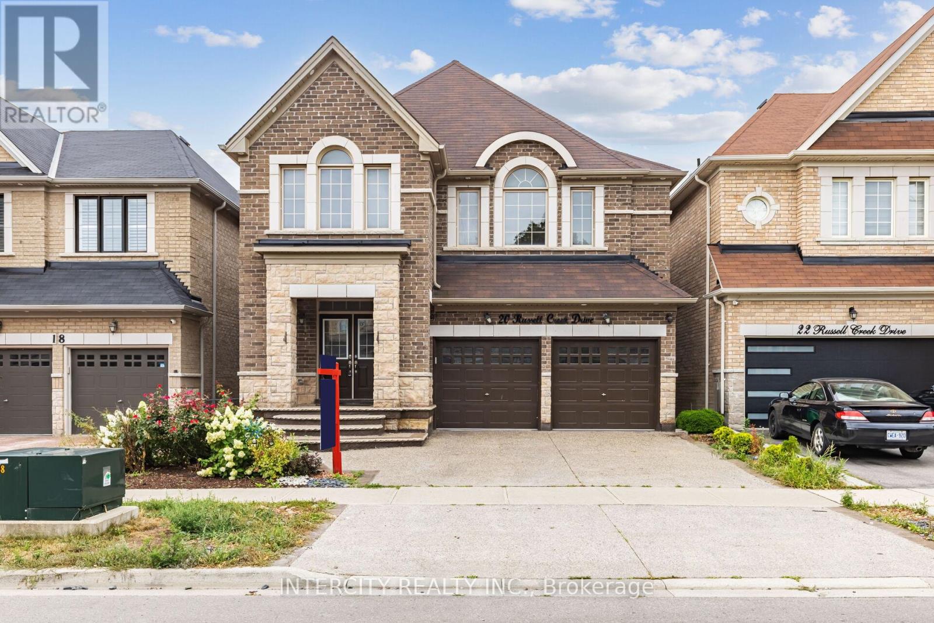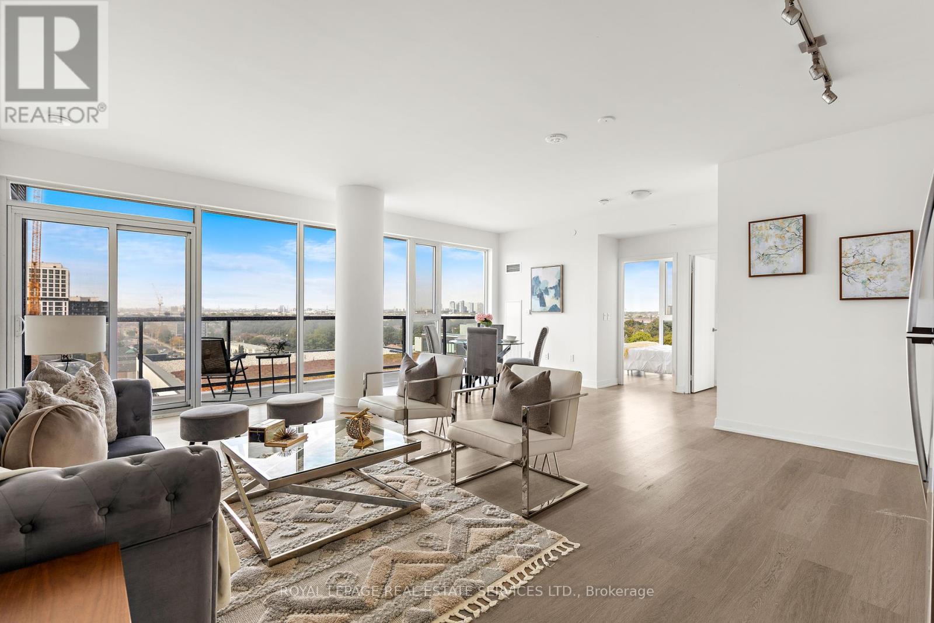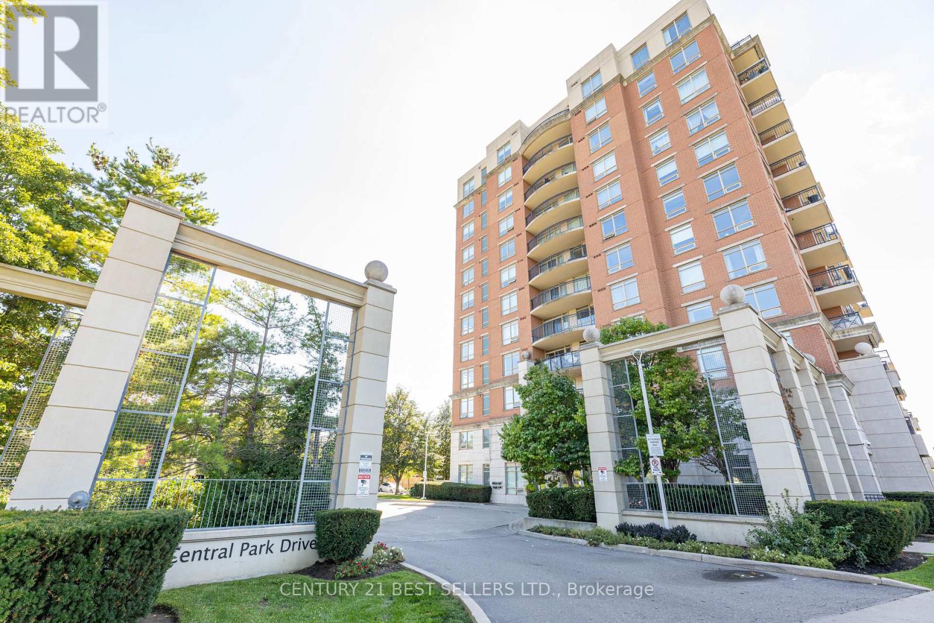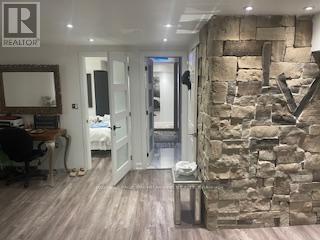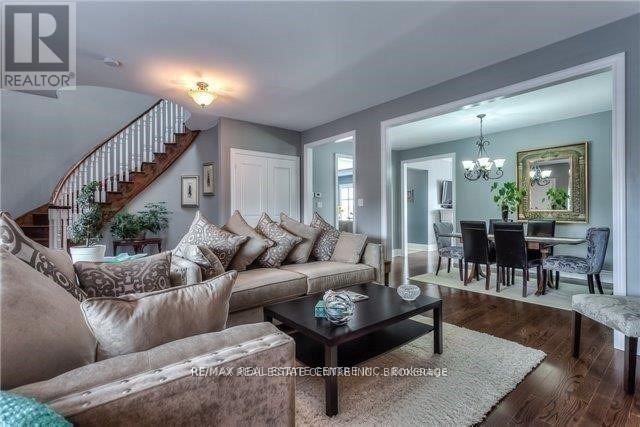3 Cheer Drive
Brighton, Ontario
Discover the beauty of life in Northumberland County. Just a short walk to the charming town of Brighton, and an easy bike ride or drive to Presquile Provincial Park, this lovely brick bungalow is perfectly situated to enjoy all the best the area has to offer. Step inside and you're greeted by a bright, spacious living room featuring a gas fireplace and built-in shelving. The dining room ideal for family gatherings and dinner parties offers views of the most beautiful magnolia tree in the south-facing yard. The well-appointed kitchen boasts ample cabinetry, a large fridge, a gas stove, and dishwasher. Just off the kitchen, a welcoming four-season sunroom provides the perfect spot for morning coffee with your laptop or evening tea with a good book. The extra-large primary bedroom includes a private 2-piece ensuite, complemented by a second bedroom with a double closet, a 3-piece bath, a convenient laundry room, and a garage that doubles as an art studio. The landscaped lot, enhanced by mature trees, offers both charm and privacy. (id:60365)
16 - 15 Blacklock Street
Cambridge, Ontario
Modern 3-bed, 2.5-bath freehold townhouse in Cambridges desirable Westwood Village by Cachet Homes. Features include an open-concept layout, stylish finishes, 1-car garage plus driveway, and low $204.20/month common element fee. Just 10 mins to Hwy 401, Conestoga College, Costco, and more. Ideal for families, professionals, and commuters alike! (id:60365)
39 Lakewood Crescent
Quinte West, Ontario
Welcome to this beautifully maintained, open-concept 4-bedroom brick bungalow, ideally located on a quiet crescent at the edge of town-offering privacy, comfort and exceptional indoor outdoor living with Tremur lake access just a short walk away. Step inside to a spacious layout designed with entertaining in mind. The stunning kitchen features an oversized island with breakfast bar, ample storage, a walk-in pantry and elegant finishes. Garden doors from the dining area open to your personal outdoor oasis: a large, fully fenced backyard with a hot tub, expansive deck and a gas line for BBQs. A garden shed adds extra convenience for storage and organization. Retreat to your luxurious primary suite with a spa-inspired Hollywood en-suite including a jacuzzi tub and a walk-in closet. The finished lower level is built for versatility-with 2 bedrooms and a larger rec room and a 4 piece bath. Additional highlights include a insulated double-car garage with direct access to the kitchen, meticulously landscaped grounds and close proximity to the lake for that perfect blend of nature and neighborhood. Enjoy the convenience of nearby schools, shopping and major highway. This move-in ready home offers everything your family needs and more. Don't miss your chance to own this exceptional property! (id:60365)
8 Mckernan Avenue
Brantford, Ontario
Assignment Sale!!! Gorgeous Detached House in located at a very Desirable Neighborhood of Brantford. This Glasswing 9 Elev. C model in LIV Nature's Grand community Phase-3 in Brantford! house is Over 2600 Sq Ft With 4 Bedrooms and 3 and a half Bathrooms , Over $110K Worth Of Upgrades Including 9" Feet Ceiling On main and 2nd floor, Oak Stairs, Smooth Ceiling and Hardwood at Main floor, Built In Appliance Rough In, upgraded Double Door Entry with Living/Dining & Large Great Room on Main Floor. Spacious Kitchen with Breakfast area. Large Primary Bedroom with 5 Pieces Ensuite with 2 walk in closets on second floor. Second Large Bedroom with 4 Piece Ensuite with walk in Closet. Other 2 Large Bedrooms & 3 Piece bath. Laundry on second floor, 200 AMP. 3 PC washroom Rough in Basement. Large 36X24 Basement Window, Cold Cellar. Gas FirePlace, Future BBQ line and Gas Stove line. MINUTES TO Hwy 403, GRAND RIVER, DOWNTOWN BRANTFORD, HOSPITAL, LAURIER UNIVERSITY BRANTFORD, SCHOOLS, TRAILS,GOLF COURSE, CLOSE TO PLAZA AND ALL OTHER AMENITIES. Floor plan attached for measurements. Listed for Fair Market Value, Selling at $180000 less than the Purchase Price! (id:60365)
20 Russell Creek Drive
Brampton, Ontario
Welcome to 20 Russell Creek Rd, Brampton ,Discover luxury and comfort in this beautifully upgraded detached home located near Dixie and Countryside one of Brampton's most sought-after neighborhoods. Boasting approximately 2,567 sq ft of elegant living space, this 4-bedroom, 4-bathroom home offers a perfect blend of style and functionality.Property Highlights:Stunning stone elevation with double-door entry ,Separate side entrance to an unspoiled basement ideal for future rental or in-law suite ,Extended exposed concrete driveway and backyard perfect for entertaining, Carpet-free throughout with gleaming hardwood floors on the main floor and upper hallway, Modern kitchen with quartz countertops and an extra pantry for added storage, Elegant iron picket staircase and contemporary window shades, Spacious primary bedroom with a glass-enclosed shower in the ensuite, Upgraded 200 Amp electrical panel perfect for future additions or EV charger.This meticulously maintained home delivers on both luxury and convenience, making it a standout choice for families or investors alike. Don't miss your opportunity to own in this high-demand area! (id:60365)
401 - 1050 Main Street
Milton, Ontario
Stunning 1-bedroom condo in Milton's prestigious Art on Main. Features modern kitchen with SS appliances, quartz counters, open-concept layout, floor-to-ceiling windows, private balcony &in-suite laundry. Includes 1 parking. Luxury building amenities: pool, gym, concierge, rooftop terrace & more. Steps to GO, shops, parks & highways. A must-see! (id:60365)
1276 Hillview Crescent
Oakville, Ontario
Welcome to 1276 Hillview Crescent in Prestigious South East Oakville Rarely Offered 89.99 Ft X 157.95 Ft Ravine Lot. Loads Of Potential to Build Your Dream Home with Halton Conservation Authority Approval in Hand Or Renovate And Make This Home Your Very Own. Stunning Ravine Views With An Abundance of Greenery, Inground Pool And Mature Trees. This 4 Bedroom Home Is Situated On A Quiet Crescent Surrounded By Parks And Walking Trails. Located In Highly Sought After Iroquois Ridge School District! Close To Schools, Oakville Place, Qew, 403, Sheridan College, Oakville G0, Whole Foods And More! (id:60365)
1148 Windbrook Grove
Mississauga, Ontario
Absolute Showstopper Beautiful 3 Bedroom & 4 Washroom 2 Storey Semi Detached House With Finished 1 Bedroom Basement For Lease In One Of Demanding Neighborhood Of East Credit In Mississauga, This Semi Detached House offer Combined Living/Dining Room, Separate Family Room With Fireplace & Large Window, Upgraded Kitchen With Quartz Counter/Stainless Appliances, Breakfast Combined With Kitchen And W/O To Backyard With Ravine Lot Backing To Golf Course, No Carpet Whole House, Second Floor Offer Master With W/I Closet & 4 Pc Ensuite, The Other Good Size Rooms With Closet & 4 Pc Bath, Finished 1 Bedroom Basement With Rec Room & 3 Pc Bath, Walking Distance To The Heartland Town Centre, Golf Course, Public Transit, Rick Hanson School & Mins From The 407, 403 & 401. (id:60365)
1006 - 859 The Queensway
Toronto, Ontario
Step into this brand-new 1,147 sq. ft. 3-bedroom, 2-bathroom condo in Toronto's vibrant West End, where modern comfort and everyday coziness blend seamlessly. As you enter, you are greeted by soaring 9-foot ceilings and an open-concept layout bathed in natural light from expansive floor-to-ceiling southwest-facing windows. Warm vinyl flooring flows throughout, leading into a sleek, contemporary kitchen with stainless steel appliances and porcelain tile finishes a perfect setting for both daily living and weekend entertaining. The spacious living and dining area is ideal for cozy evenings or hosting friends, while three well-proportioned bedrooms provide comfort and flexibility for families, guests, or a dedicated home office. The private primary suite offers a tranquil escape, complemented by two additional bedrooms that adapt easily to your lifestyle. Beyond your suite, enjoy premium building amenities including a modern kitchen lounge, private dining room, children's play area, full gym, outdoor cabanas, BBQ stations, and a relaxing social lounge. Perfectly situated on The Queensway, you will be steps from Sherway Gardens ,Costco, Sobeys, Cineplex Odeon, and a wide selection of restaurants and entertainment. With public transit, Highway 427, and the QEW at your doorstep, this residence delivers the perfect blend of lifestyle and convenience. (id:60365)
611 - 2325 Central Park Drive
Oakville, Ontario
Fabulous Bright 2 Bed, 2 Bathroom Corner Unit, With 2 Parking Spots Included Plus Storage Locker InDesired Oak Park Community! Beautiful Unobstructed Views Of Ponds And Green Space, Parks . ModernKitchen Cabinets . Spacious Combined Living. (id:60365)
7 - 70 Plunkett Road
Toronto, Ontario
GREAT LOCATION. 2 BEDROOM, FULLY RENOVATED APARTMENT. RENT PLUS HYDRO ONLY. COMES FURNISHED WITH KITCHEN WARE, DISHWASHER, FRIDGE, STOVE, WASHER, DRYER. SURFACE PARKING ONLY. (id:60365)
9075 Derry Road
Milton, Ontario
Rental Townhome with Utilities Included! Spacious Luxury Condo Townhome for Rent in Milton - Enjoy luxury living without the stress of extra bills! This stunning 2,993 sq. ft. condo in the heart of Milton comes with all utilities included in the rent-a rare find for a home of this size and quality. The property boasts 3 large bedrooms with brand new berber carpeting and 4 upgraded bathrooms. Entertain in style with formal living and dining rooms, relax in the spacious family room or admire the custom $4,000 reclaimed hardwood feature wall that sets the tone for the homes refined design. Upgrades continue throughout the property, including hardwood floors in the main floor and upper hallway, kitchen quartz countertops, stainless steel appliances and a dramatic circular hardwood staircase with skylight. Fresh paint and new carpeting give the entire home a fresh, modern feel. Two parking spaces are included - one in the garage and one in the driveway for added convenience. This is a home you truly need to see to believe. With its unbeatable location, move-in ready condition, and the incredible bonus of utilities included-its one of the best rental opportunities in Milton. (id:60365)


