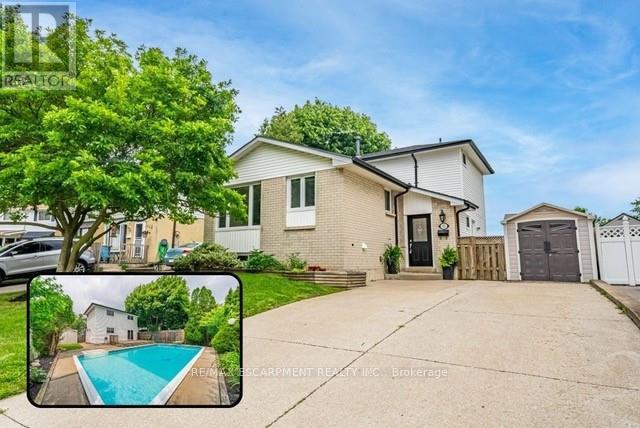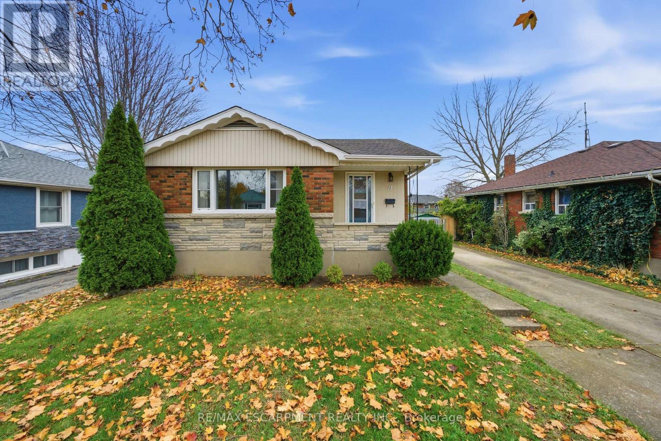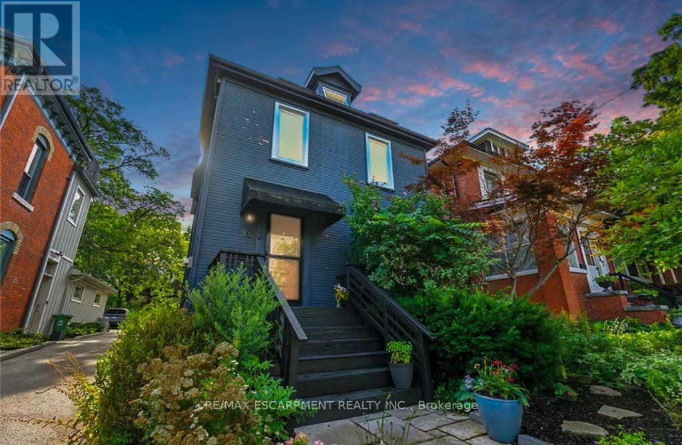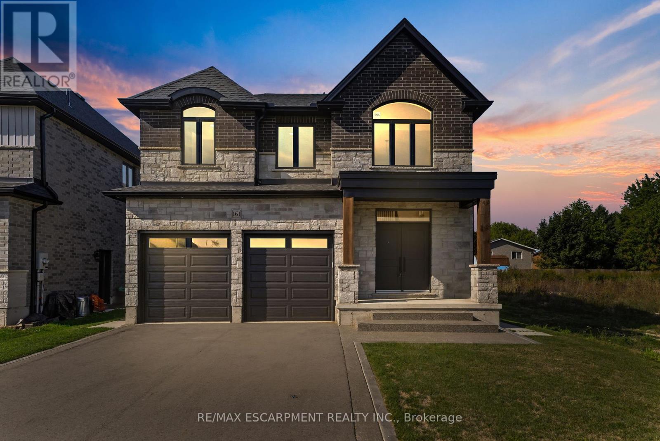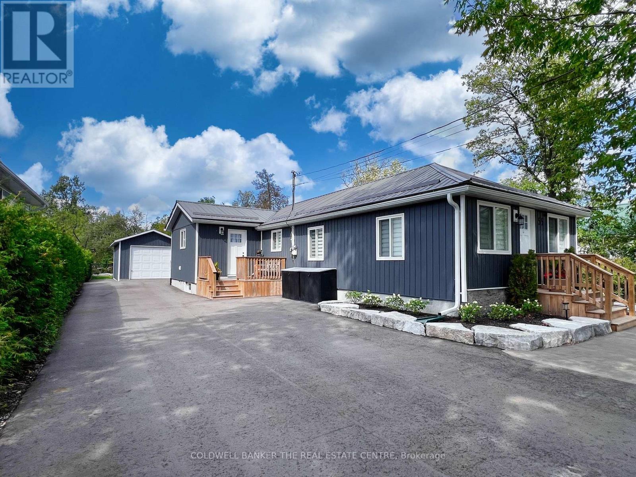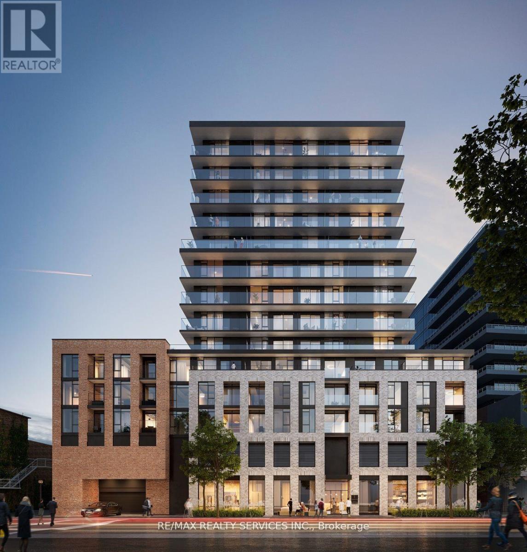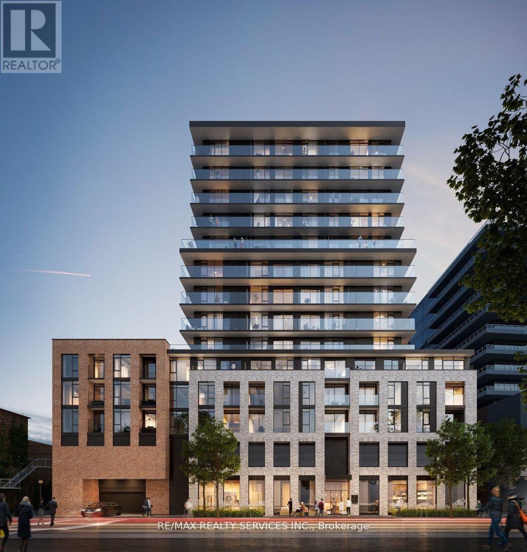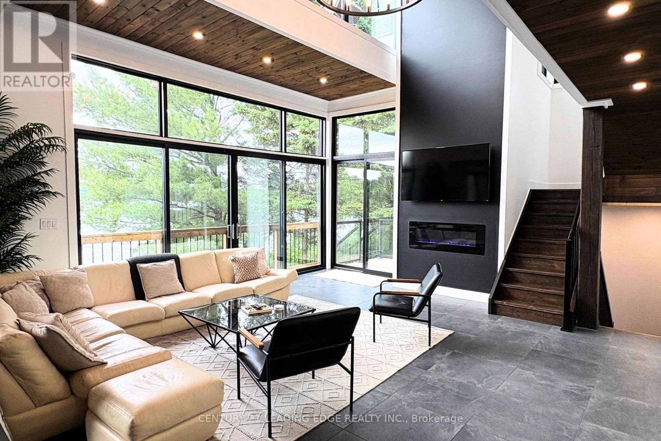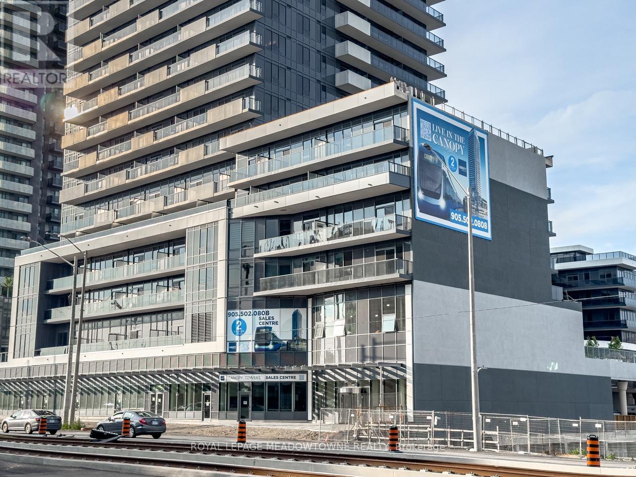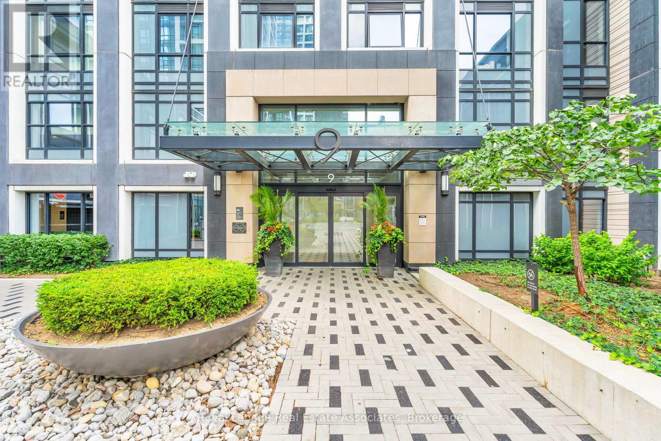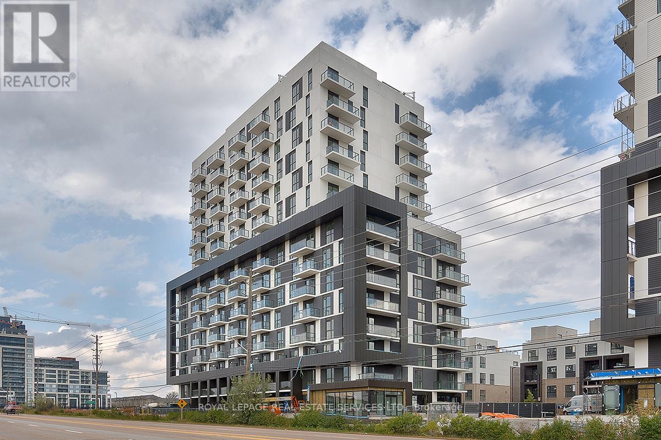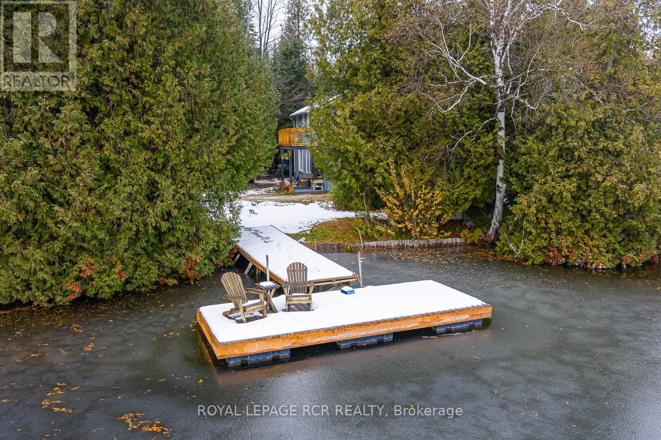12 Quinlan Court
Hamilton, Ontario
Welcome to 12 Quinlan Court, lovely 4-level Backsplit Home. As you approach the home, you'll be greeted by a generously-sized driveway, ensuring ample parking space for guests. Inviting backyard oasis complete with an in-ground pool and deck area, setting the stage for outdoor dining and entertaining. Attention to detail is evident in every corner of this home. The entire property has been fully renovated to the highest standards. The layout is thoughtfully designed, main floor features a delightful kitchen space, offering ample room for dining and living alike. Lower level boasts a bedroom, three-piece bathroom, and not one but two separate entrances leading to the backyard space. Upper floor hosts the master bedroom, second bedroom, and luxurious five-piece bathroom. Basement level offers additional living space and three-piece bathroom. This versatile area can serve as a guest suite, a home office, or a recreational space, catering to your unique needs and preferences. (id:60365)
8 Fawell Avenue
St. Catharines, Ontario
Welcome to this charming detached bungalow, meticulously maintained and showcasing pride of ownership throughout. This bright and inviting home offers 3 spacious bedrooms, a full main floor bathroom, and large windows that fill the space with natural light. The unfinished basement provides a perfect blank canvas with a bathroom rough-in and a separate side entrance, ideal for creating additional living space or potential income opportunities. Enjoy the peaceful backyard surrounded by lush greenery, offering a serene outdoor retreat. Nestled on a quiet, tree-lined street, this home combines tranquility with convenience, being close to parks, schools, and all essential amenities. A true gem ready for its next chapter! Taxes estimated as per cities website. Property is being sold under Power of Sale. Sold as is, where is. RSA (id:60365)
35 Mountain Avenue
Hamilton, Ontario
Incredible opportunity in the heart of desirable Kirkendall South! This charming 2.5-storey home sits on an impressive 198-foot deep lot and boasts a resort-style backyard featuring a saltwater pool, stamped concrete, raised deck, vegetable garden and bonus shed space, an entertainer's dream! Inside, you'll find a bright, open-concept layout full of character, original pine floors, high ceilings, and large principal rooms. The main level offers a functional kitchen with walkout to the yard, spacious living and dining areas, and a convenient 3-piece bath. Upstairs, the primary retreat impresses with a vaulted ceiling, skylight, ensuite privilege to a renovated bathroom, laundry access, and garden doors - perfect for a future second-storey deck. A second bedroom and a versatile den complete this level. The third floor is fully finished and currently used as a third bedroom. Recent improvements include windows and solar panels completed in 2023. This home offers the perfect blend of charm, function, and outdoor luxury - all just steps to Locke Street, parks, top schools, and trails. (id:60365)
161 Pike Creek Drive
Haldimand, Ontario
Welcome to High Valley Estates, where the "Willow" model defines luxury living. This exceptional home boasts a stunning all-brick and stone exterior, offering both timeless beauty and durability. Inside, you'll find 4 spacious bedrooms, 4 1/2 bathrooms, including dual ensuites, and a convenient main floor laundry. From the moment you enter, the grand entrance immediately sets the tone for the refined elegance throughout the home, enhanced by high-end finishes at every turn. The gourmet kitchen is a true chef's paradise, equipped with top-of-the-line amenities perfect for cooking and entertaining. With over 2,040 square feet of beautifully finished living space on the main and upper levels, there's an abundance of room to relax, live, and host guests. The fully finished basement, with 9-foot ceilings, adds an additional 900 square feet of versatile living space and includes a separate entrance, offering endless possibilities. Ideally located near schools and amenities, the "Willow" model in High Valley Estates offers the ultimate in comfort, style, and functionality. (id:60365)
55 Prince Street W
Kawartha Lakes, Ontario
In-town gem in the heart of Bobcaygeon! This fully renovated bungalow (2023 -to the studs) offers the best of modern living with the charm of small-town life. On town water and sewers. Walk to Kawartha Dairy, concerts in the park, yoga by the Locks, shops, and restaurants. Inside, you will find an open-concept layout with pot lights throughout, fresh drywall, no carpets, and tasteful grey-and-white décor accented by a shiplap feature wall. The brand-new kitchen boasts stainless steel appliances, a wine fridge, stone and subway tile backsplash, farmers sink, pot drawers, spice pullouts, pantry, and loads of cabinet and counter space. Two updated full bathrooms, custom blinds, and all new Craftsman-style interior and exterior doors add style and function. Originally a 3-bedroom, the home could easily be converted back if desired. The spacious primary bedroom features double closets and French doors leading to a private sundeck. Outdoors, professional landscaping surrounds the property with armor stone perennial gardens, 7 new Blue and Serbian spruce trees for privacy, and a stunning Eramosa stone patio and walkway. Enjoy new decks, a fully fenced yard, and a freshly paved driveway with space for up to 12 vehicles. A single garage with hydro provides extra utility. Recent upgrades also include a metal roof, updated siding, windows, crawl space spray foam, and more. Great home for avid boaters being a 2 min walk to the Trent Severn Waterway. Keep your boat at a local marina, also walking distance. Suitable for young family or retired couple. Pet friendly with fenced yard with 2 gates. Great Neighbours. This spectacular home combines walkable convenience with thoughtful updates, making it a rare find in sought-after Bobcaygeon. Flexible closing - from 30 days to early spring. (id:60365)
410 - 1 Jarvis Street
Hamilton, Ontario
Unveiling modern living at 1 Jarvis, Hamilton's vibrant new address. This stunning 2-bed, 2-bath suite boasts a bright interior, sleek finishes, and a gourmet kitchen perfect for entertaining. Step outside and soak up the sun on your expansive 300 sq ft terrace a true rarity! 15 Min-Walk From To Area Amenities Like Restaurants, Bars, Cafes, Museums & Entertainment and more. Within 10 Mins to major educational institutions like McMaster University, Hillfield Strathallan College, Mohawk College. Enjoy the building's luxurious amenities, including a party room, yoga studio, fitness center, and co-working space urban living redefined. Experience the difference with attentive building management dedicated to your comfort. This is your chance to live in Hamilton's most desirable new development! Pictures from earlier vacant listing. Some pics virtually staged. 1 Locker Included (id:60365)
410 - 1 Jarvis Street
Hamilton, Ontario
Unveiling modern living at 1 Jarvis, Hamilton's vibrant new address. This stunning 2-bed, 2-bath suite boasts a bright interior, sleek finishes, and a gourmet kitchen perfect for entertaining. Step outside and soak up the sun on your expansive 300 sq ft terrace a true rarity! 15 Min-Walk From To Area Amenities Like Restaurants, Bars, Cafes, Museums & Entertainment and more. Within 10 Mins to major educational institutions like McMaster University, Hillfield Strathallan College, Mohawk College. Enjoy the building's luxurious amenities, including a party room, yoga studio, fitness center, and co-working space urban living redefined. Experience the difference with attentive building management dedicated to your comfort. This is your chance to live in Hamilton's most desirable new development! Pictures from earlier listing. Some pics virtually staged. (id:60365)
34 Ottawa Avenue
South River, Ontario
Welcome to 34 Ottawa Avenue, an extraordinary newly built waterfront retreat nestled on the pristine shores of Forest Lake in the charming community of South River in Parry Sound. This rare offering is more than just a waterfront home, it's a fully operational short-term rental business with a proven track record of impressive income, making it ideal for investors and lifestyle seekers alike. Designed with both comfort and luxury in mind. This expansive modern residence accommodates up to 14 guests, making it perfect for large families, vacation groups, or rental clients seeking an unforgettable lakeside getaway. Inside, you'll find a stunning modern layout, high-end finishes such as leathered countertops, 20' ceiling height with floor-to-ceiling fireplace, and ample space for entertaining and relaxation. Step outside and immerse yourself in the natural beauty that surrounds you. The property boasts clean, clear water ideal for paddleboarding, swimming, and boating, along with a private sandy beach where guests can unwind and enjoy the serenity of lake life. The second-story lounge decks provide the perfect vantage point for taking in panoramic views of Forest Lake, an unforgettable backdrop for morning coffees or evening sunsets. Whether you're looking to expand your investment portfolio with a thriving, high-performing vacation rental or seeking a luxurious family compound on the water, 34 Ottawa Ave. delivers both lifestyle and income in one exceptional package. Don't miss this opportunity to own a one-of-a-kind waterfront gem with endless potential. (id:60365)
530 - 5105 Hurontario Street S
Mississauga, Ontario
Discover urban sophistication in this bright 2 bedroom condo at the prestigious Canopy Towers. This thoughtfully designed unit features an open concept layout with laminate flooring, stainless steel appliances, and a private terrace perfect for entertaining. Located at the vibrant intersection of Hurontario and Eglinton, you're steps from Square One Shopping Centre, public transit including the upcoming new LRT, and countless dining options. Building amenities include 24/7 concierge, fitness facilities, pool, and guest suites. With underground parking and excellent connectivity to highways and GO transit, this represents the perfect blend of convenience and modern living in Mississauga's dynamic City Centre. (id:60365)
2836 - 5 Mabelle Avenue
Toronto, Ontario
Welcome to Bloor Promenade by Tridel, the pinnacle of modern living in Etobicoke's Islington City Centre. This bright and beautifully designed 2-bedroom, 2-bathroom suite offers a smart and functional layout with contemporary finishes throughout. Spanning an open-concept design, the suite features a modern kitchen with full-sized stainless-steel appliances, sleek cabinetry, and quartz countertops, seamlessly connecting to the spacious living and dining area. The floor-to-ceiling windows flood the space with natural light and lead out to a large private balcony, perfect for relaxing or entertaining. The primary bedroom features a walk-in closet and a private 4-piece ensuite, while the second bedroom is generously sized with large windows and easy access to the main bathroom. Additional conveniences include in-suite laundry, one parking space, and one locker. Residents of Bloor Promenade enjoy access to luxury amenities including a 24-hour concierge, fitness centre, indoor pool, sauna, rooftop terrace with BBQs, party and dining rooms, guest suites, and more. Perfectly situated steps from Islington Subway Station, local shops, dining, and parks, this Tridel-built suite combines convenience, comfort, and modern urban living in one of Etobicoke's most sought-after communities. (id:60365)
610 - 345 Wheat Boom Drive
Oakville, Ontario
Welcome to 345 Wheat Boom Drive unit #610, located in Oakville's hot new urban uptown core master planed community! Constructed by award winning MINTO Homes, this expansive 2 bedroom, 2 bathroom corner unit home has sweeping vistas, Escarpment views and virtually sunshine all day, not to mention spectacular sunsets on the oversized balcony! Pride of ownership is evident in this upgraded unit! Features include luxurious white extended upper cabinetry, premium stainless steel appliances, breakfast island, gleaming quartz countertops, engineered flooring, custom window coverings, elegant lighting and painted in designer neutral tones! The separate, true 2 bedroom layout is very desirable, and the open concept living area has a well through out flow, making it feel spacious and bright. This owner occupied executive unit also features a premium location, parking spot and a large, parking level, locker. Not to be missed! (id:60365)
897 Caledon East Garafraxa Townline
Caledon, Ontario
Forget Muskoka! Live the cottage lifestyle full-time in Caledon's hidden gem of Cressview Lakes. Lakeside views, kayaking & fishing just outside your doorstep! Only 1 hour from Toronto, 3 mins to all of Orangeville Amenities. Step inside this very private detached 3 bedroom home/cottage and be greeted in the winter/fall months with the warmth of a main floor wood burning stove, this stove can provide enough heat to supplement the main heat source. The main floor also features a large primary bedroom, sitting room, office and rec room. Architecturally designed to have the main living spaces amongst the trees, upstairs you will find a gorgeous sunroom overlooking the canopy of trees with a walk out to both front and backyard decks overlooking spectacular views. The kitchen "in the canopy" features a centre island and dining area. The upper level is complete with two further bedrooms. This home truly feels like a cottage. Enjoy the summer months on your private dock with only one other home on the lake and one seasonal neighbour on the private road. Fish for wide-mouth bass steps from your front door! Swim, boat or kayak through the "finger lakes", skate, cross country ski, or ice fish in the winter. This home is central to hiking and biking trails, cross country ski clubs and downhill skiing. A perfect retreat for a full time residence or a cottage escape from the city. Motorized boats & short-term rentals are not permitted. Not a co-op, land lease or a condo, NON CONVENTIONAL FINANCING AS 1/16 ownership in Not for Profit corporation of Cressview Lakes. Buyer will have a share in the corporation along with the other homeowners on Cressview Lakes. You own the home and have exclusive use of private lot #30. Cressview Fee Association is $500 annually. *200 feet of waterfront based on survey. Frontage is irregular shaped (id:60365)

