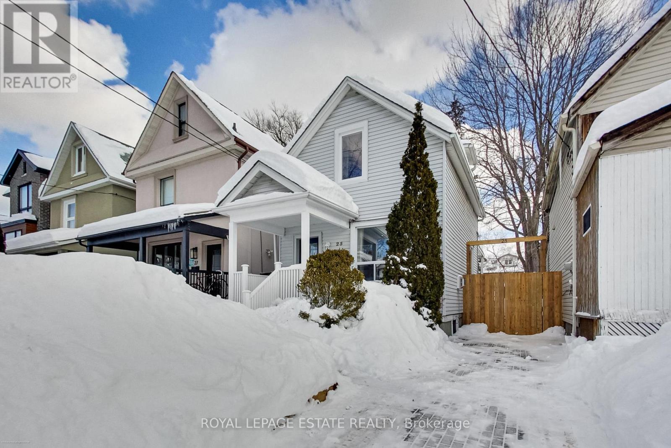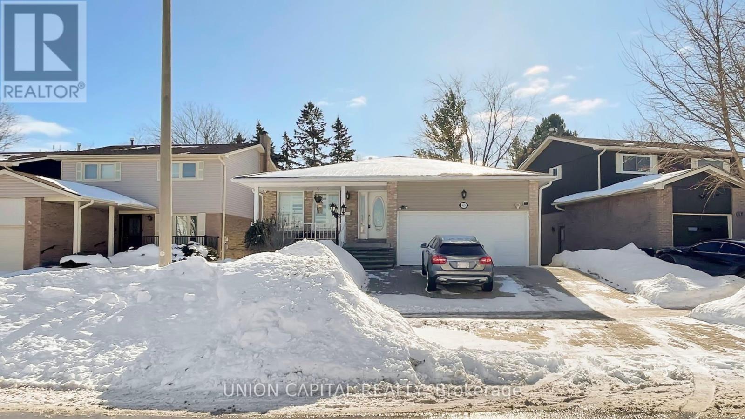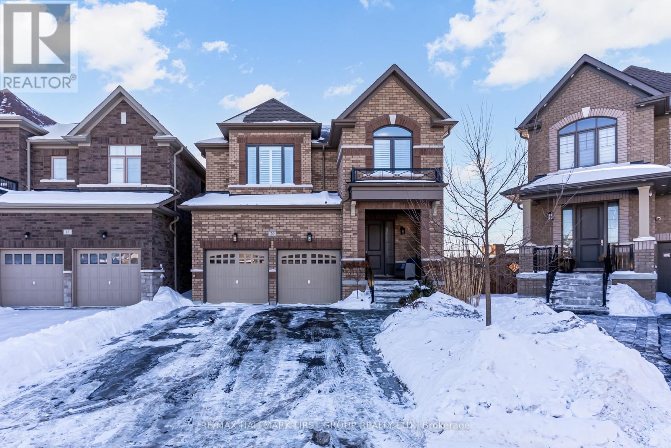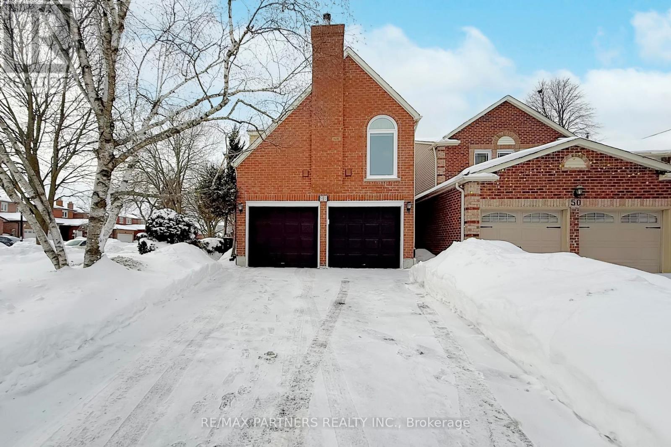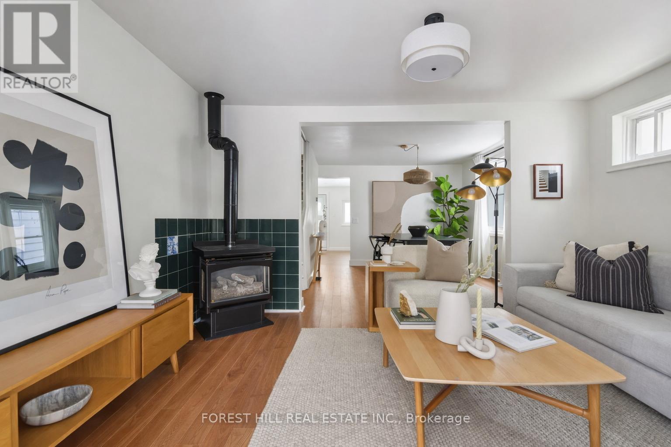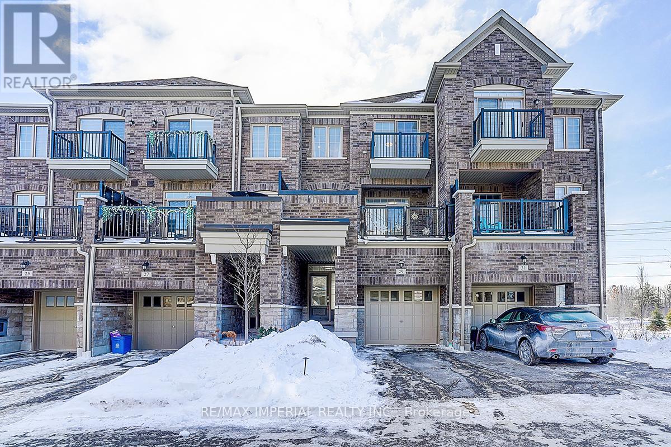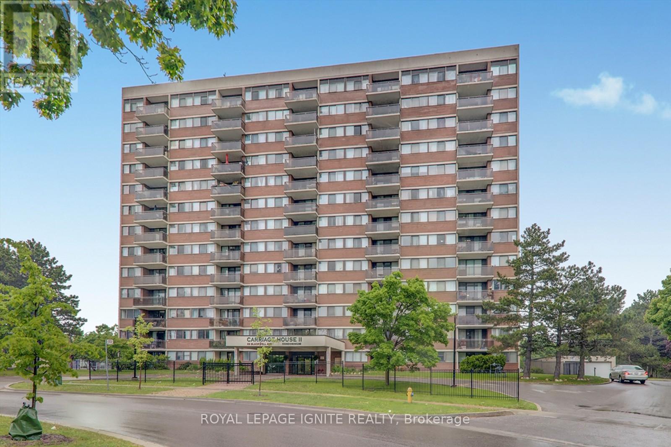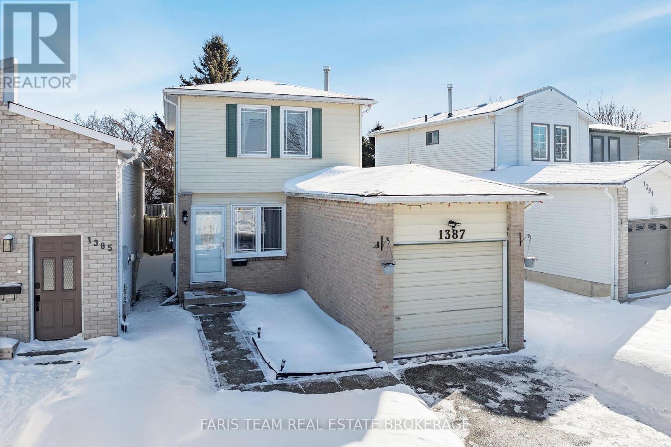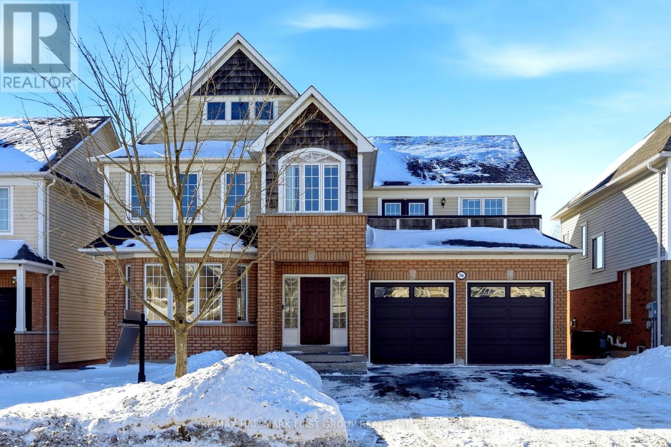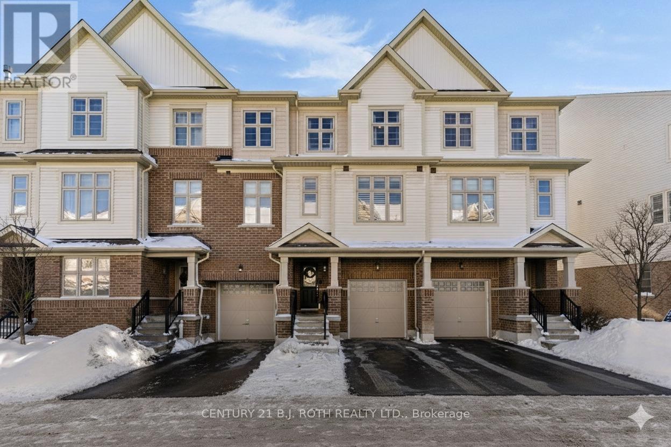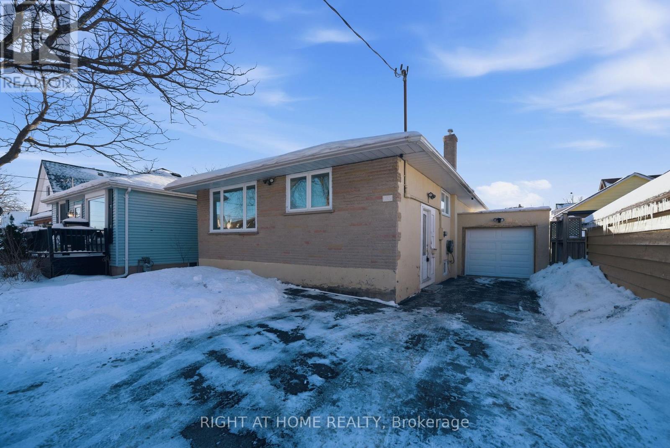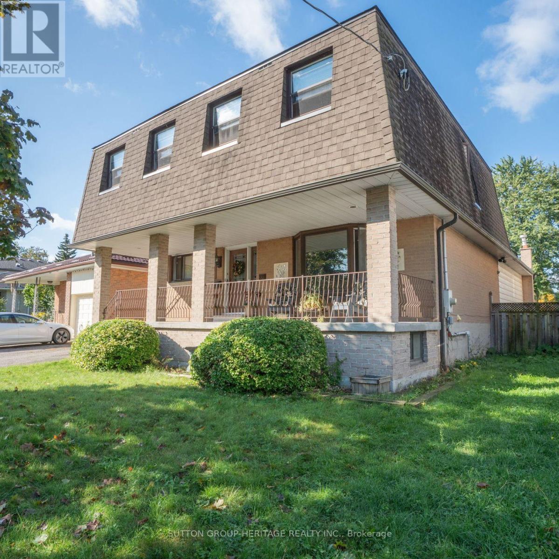25 Coleridge Avenue
Toronto, Ontario
Gorgeous 2 Bedroom, 3 Bath Detached Home With 2 Car Private Drive, 3 Mins Walk from Woodbine Subway. This Move-In Ready Home Is Beautifully Renovated With a Gas Fireplace, Hardwood Floors, an Incredibly Functional Chef's Kitchen, a Newly Finished Basement (2025), and a Bathroom on Every Floor! Large Closets In Each Bedroom, Many New Windows (Bedrooms and Basement 2025), Oversized Backyard and Deck make this house a dream come true. Walk to Danforth Shops and Restaurants, Groceries, Schools, Parks, and the Subway! (id:60365)
43 Fireside Drive
Toronto, Ontario
Welcome to this bright and spacious 5-level detached backsplit located on a quiet, family-friendly street in desirable Rouge Hill, Scarborough. Offering a versatile and functional layout, this well-maintained home features generous principal rooms, an inviting living/dining area filled with natural light. The lower levels provide excellent flexibility with finished living space, making it perfect for multi-generational living or in-law suite potential. Enjoy a private, fenced backyard with deck, along with close proximity to schools, parks, transit, and amenities. A rare opportunity to own a classic backsplit with outstanding space and versatility in a sought-after neighbourhood. * Photos Have Been Virtually Staged* (id:60365)
20 Capstan Court
Whitby, Ontario
LOOK NO FURTHER! PRIME LOCATION** This P-R-E-M-I-U-M- L-O-T. Widens to almost 60Ft At Back With No Neighbours Behind. Court Location Perfect For Privacy. No Sidewalk. The Grand Essex Model Offers Approx 3000 Sq Ft Of Total Living Space. Beautiful Upgrades Thru Out. Including Rich Hardwood Floors On Main & 2nd Floor. Smooth Ceilings Thru Out and California Shutters. Main Floor Boasts 9Ft Ceilings, Formal Dining Room W/Custom Waffle Ceiling Overlooking Family Room Highlighted W/ Gas Fireplace. Perfect Open Concept Layout, Ideal For Entertaining. Gourmet Kitchen Features Quartz Counters, Custom Lrg Island, High End S/S Miele Appliances W/ Thermador Fridge, Backsplash & Walk Out To Private Yard. Fenced And Overlooking Park. Composite Deck & Yardistry Gazeebo. Oak Staircase Leads To 2nd Flr W/ 4 Large Bedrooms and Convenient 2nd Flr Laundry. Primary Offers Walk In Closet & 5 Pc Spa Like Bath. Lower Level Professionally Finished W/ 5th Bedroom, Full Bath and Lrg Rec Space. Larger Windows In Lower Level. Lots Of Storage. Direct Access To Garage/Mud Room. (id:60365)
48 Coverdale Crescent
Toronto, Ontario
Exceptional detached corner-lot residence with a double-car garage in the heart of the desirable Steeles community. Enjoy the rare convenience of four-car driveway parking with no sidewalk, offering both ease and curb appeal. Located on a quiet, low-traffic street away from the main road, this home is flooded with natural light from expansive windows throughout. Offering 3 spacious bedrooms, the home features an oversized, private family room ideal for relaxing or entertaining. The versatile open-concept space on the second level is perfect for a home office, lounge, or can be customized into a fourth bedroom to fit your lifestyle. The in-law basement suite provides excellent flexibility, complete with a bedroom, 4-piece ensuite, and a separate room with a sink-ready for conversion into a full kitchen for extended family or potential rental use. Set in a welcoming neighbourhood with wonderful neighbours and a highly walkable location close to shops, restaurants, TTC, and parks. A thoughtfully designed layout, abundant light, and unbeatable location make this home a rare opportunity in Steeles. (id:60365)
33 Craven Road
Toronto, Ontario
This charming 3-bedroom home will have you Craven cozy nights. Located in the family-friendly Greenwood-Coxwell neighbourhood. The front vestibule is perfect for snowy winter boots and strollers. Stepping inside, you'll feel the warmth of the fireplace and brand new oak hardwood floors. The dining room allows for an ample-sized table suitable for large family gatherings or game nights with friends. The oversized kitchen has been recently updated with new quartz countertops. The backyard is a true oasis with green foliage, a built-in sandbox for kiddos and a hot tub for ultra-relaxing evenings. The basement was used as a workshop by the current owners, but can easily be finished for added family space down the line or utilized for storage. The neighbourhood offers many amenities all within walking distance. Steps to Queen Street East. Walk to the Black Pony Cafe, Lake Inez, Descendant Pizza and many more. Shop local at the farmers market on Sundays at Greenwood Park. Around the corner from Woodbine Park. Stroll to the Beach on hot summer days. Easy access to downtown and the DVP. This is a neighbourhood you'll never want to leave. Street permit parking available. New furnace 2025, new wiring 2025, deck and garden beds 2025, counter tops 2025, hardwood flooring 2025, waterproofing at back of house 2020, kitchen potlights 2021, regularly maintained gas fireplace and hot tub. (id:60365)
29 Kingfisher Way
Whitby, Ontario
Approx. 3.5 years new, this 1,743 sq. ft. 3+1 townhome offers flexible living and excellent work-from-home potential. The ground floor features two entrances with closets and faces Dundas Street, ideal for a small home-based business or potential lower-level leasing (buyer to verify). The second floor showcases a bright, south-facing open-concept living area with two large windows and a spacious terrace. The third floor offers three bedrooms and two bathrooms, with two south-facing bedrooms. Located in one of Whitby's most sought-after communities, close to transit, shopping, top-ranked schools, Hwy 412, Hwy 401, GO Station, restaurants, sports centre, and library. (id:60365)
303 - 99 Blackwell Avenue
Toronto, Ontario
Welcome to this freshly and fully renovated corner-unit condo, showcasing brand-new modern finishes throughout and offering a bright, spacious layout with added privacy and natural light. This move-in-ready home features all-new appliances backed by a 3-year transferable warranty, while maintenance fees include all utilities for exceptional value and peace of mind. Residents enjoy premium building amenities including a fitness centre, indoor pool, sauna, squash/racquet court, billiards, table tennis, party/meeting room, and visitor parking. The location is unbeatable-TTC bus stops just seconds away, minutes to Highway 401, and close to excellent schools such as Lester B. Pearson Collegiate Institute, St. Mother Teresa Catholic Secondary School, Berner Trail Public School, and Dr Marion Hilliard Senior Public School, with Centennial College and University of Toronto Scarborough also nearby. Located steps from Malvern Mall, Toronto Public Library, Parks, Malvern Community Centre, Grocery Stores, Restaurants, Gyms, and everyday essentials, this turnkey condo is ideal for first-time home buyers, retirees or investors seeking a beautifully renovated property in a highly connected and growing neighbourhood. (id:60365)
1387 Ritson Road S
Oshawa, Ontario
Top 5 Reasons You Will Love This Home: 1) Move right in and enjoy a thoughtfully refreshed interior, featuring laminate flooring throughout the main and upper levels as well as the basement, complemented by ceramic tile in the kitchen and porcelain tile in the bathroom, with updated kitchen countertops creating a clean, modern space that's both stylish and functional 2) The finished basement adds valuable living space with a comfortable recreation room completed last year, offering flexibility for movie nights, a home gym, a playroom, or additional storage that can remain open or be easily enclosed 3) With three well-proportioned bedrooms, including a spacious primary retreat, the layout is practical and inviting, while the backyard provides a peaceful setting with a gazebo and shed, all tucked into a quiet, family-friendly neighbourhood 4) Enjoy confidence in your investment with key updates already complete, including shingles replaced last year, windows updated in 2017, a 100-amp electrical panel, and kitchen appliances that are only two years old 5) Perfectly located just five minutes from Lake Ontario and within walking distance to scenic trails, schools, and a community centre, with quick access to Highway 401, Oshawa Centre, and everyday shopping at Lake Vista Plaza. 1,044 above grade sq.ft. plus a finished basement. *Please note some images have been virtually staged to show the potential of the home. ** This is a linked property.** (id:60365)
796 Audley Road S
Ajax, Ontario
Welcome to this fully renovated 4+1 bedroom, 4-bathroom ravine-lot home offering exceptional income potential and over $250,000 in upgrades.The property features a bright walk-out basement apartment with a separate entrance, ideal for generating maximum rental income or accommodating extended family. Hardwood flooring runs throughout the entire home, complementing the modern, open-concept living spaces and updated kitchen.Upstairs includes four spacious bedrooms plus a dedicated home office, while the primary bedroom offers a private balcony overlooking the ravine. Set on a rare 180-foot deep lot backing onto forest and the Trans Canada Trail, this home provides privacy with no rear neighbours.A city-approved extended driveway allows parking for up to three vehicles outside the garage, making it perfect for multi-generational living or rental use. Completely move-in ready, this home delivers premium finishes, strong rental upside, and a peaceful natural setting. (id:60365)
33 Westbury Way
Whitby, Ontario
Welcome to this stylish townhome offering a thoughtful blend of modern design and everyday functionality. Bright and spacious throughout, this home features three bedrooms and four bathrooms, providing plenty of room for families or professionals alike.The ground level offers a flexible open-concept space complete with a walk-out to a private fenced yard, creating a seamless indoor-outdoor flow for summer BBQs or quiet mornings with coffee.The main floor is designed for comfort and entertaining, showcasing hardwood flooring, large windows, and a cozy gas fireplace that anchors the living room. The contemporary kitchen is a standout, featuring quartz countertops, modern backsplash and an island with breakfast bar seating, ideal for hosting. Upstairs, you'll find three spacious bedrooms, including a primary suite with a spa-inspired ensuite featuring a soaker tub and separate shower. A built-in garage and private driveway provide convenient parking and storage solutions. With just under 2,000 square feet of finished living space, this home is ideally located close to parks, schools, shopping, and easy highway access. A fantastic opportunity in a sought-after Whitby neighbourhood. (id:60365)
708 Carnegie Avenue
Oshawa, Ontario
Legal 2-Unit (Legal Duplex) raised bungalow with walk-out basement, located on a quiet street in a highly sought-after Oshawa neighbourhood. Conveniently situated just 120 metres to transit, near Rossland Rd E and Simcoe St N.The upper unit features a spacious, sun-filled living room, private laundry, garage access, and a newly finished oversized rear deck. The property offers separate, fenced backyard spaces for each unit, providing excellent privacy.The lower unit includes a new kitchen, new kitchen flooring, new windows, private laundry, and a walk-out to the backyard.With estimated rents of $4,500 per month, this property is an ideal investment opportunity or a perfect setup for multi-generational living. (id:60365)
50 Poplar Road
Toronto, Ontario
Welcome to this exceptional family home in sought-after Guildwood Village, set on a rare 50 x 218 ft lot backing directly onto Poplar Road Junior Public School. Offering outstanding space inside and out, this property combines privacy, functionality, and long-term potential. This well-maintained residence features 4+1 bedrooms and 3 bathrooms, with 2,589 sq ft above grade plus approximately 900 sq ft of finished space in the walk-out basement. A main floor bedroom and 3-piece bathroom offer excellent flexibility for a home office or multi-generational living. The primary bedroom is impressively oversized and includes extensive closet space offering his & her double/triple closets and a built-in mirrored vanity area. The layout easily allows for conversion to a large walk-in closet/dressing room or turn it into a luxurious ensuite bathroom! Second-floor laundry adds everyday convenience. The finished walk-out basement, with a separate entrance, features an inviting rec room with above-grade windows, a large bedroom with a walk-in closet, and a 3-piece bathroom, making it ideal for extended family or in-law use. Then step outside to a private backyard retreat featuring an in-ground pool (easily converts back to salt-water), two-tier deck, and a 12 x 20 shed with hydro w/ pony panel & steel roof & R/I woodstove, suitable for a workshop, studio, or your personal retreat. A covered front porch spanning the width of the home enhances curb appeal and offers useful outdoor space. Located on a quiet street with mature trees in an established neighbourhood close to schools, parks, the lake, transit, shopping, and major routes, this is a rare opportunity to secure a large lot and versatile home in a prime Scarborough location. (id:60365)

