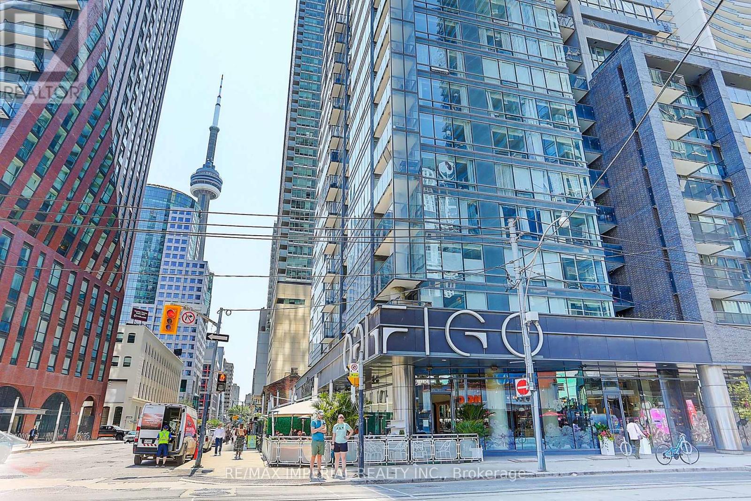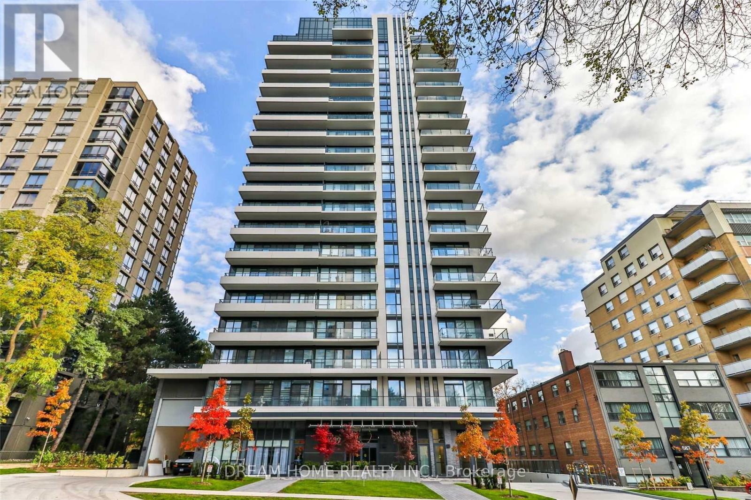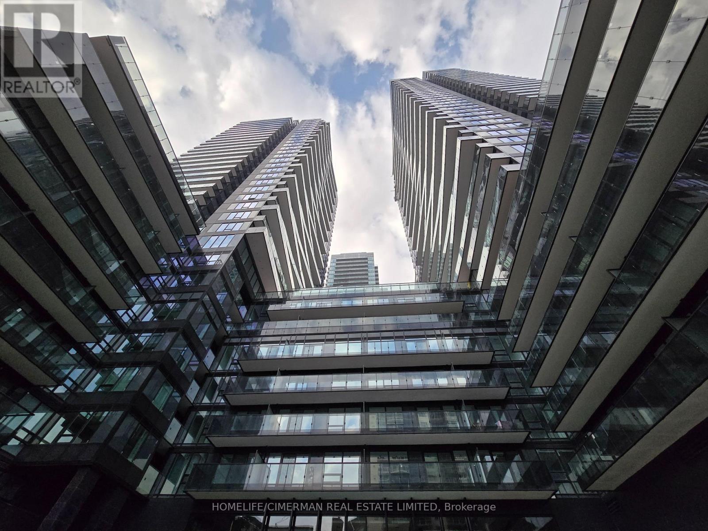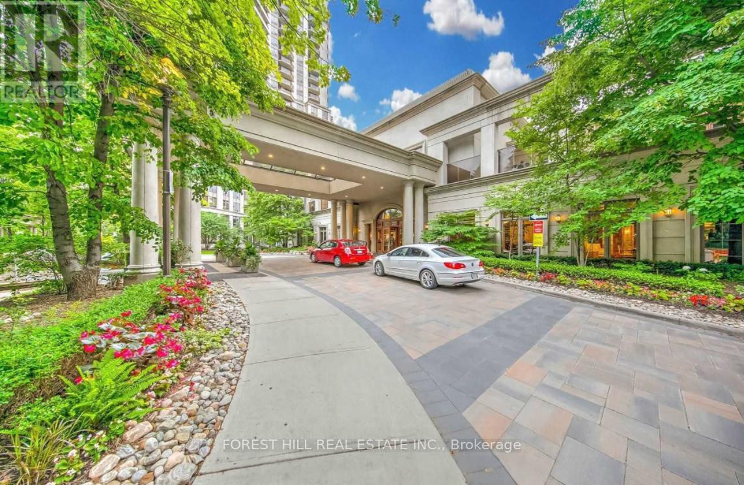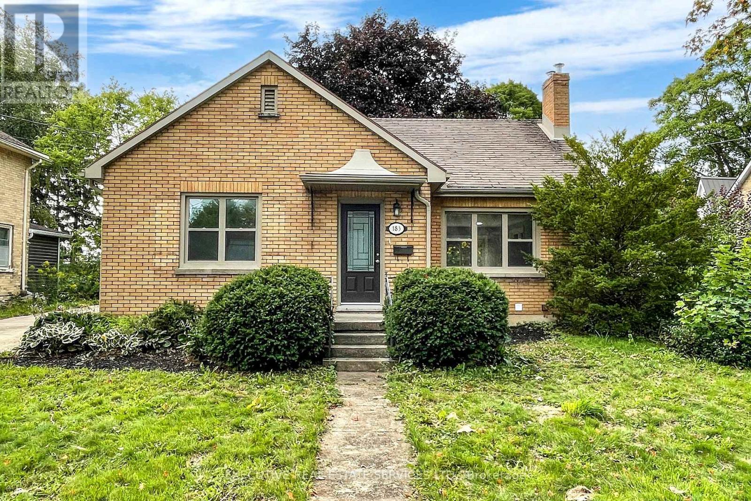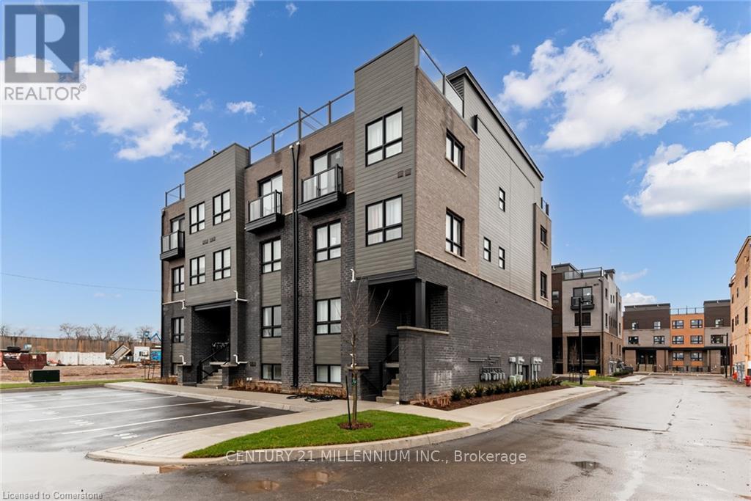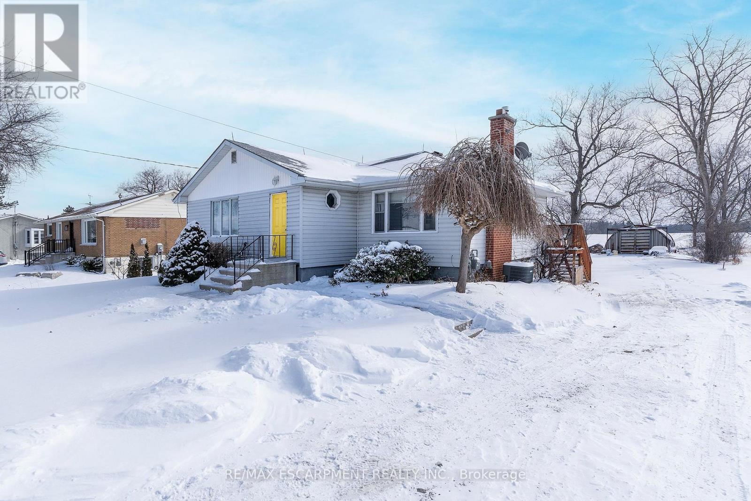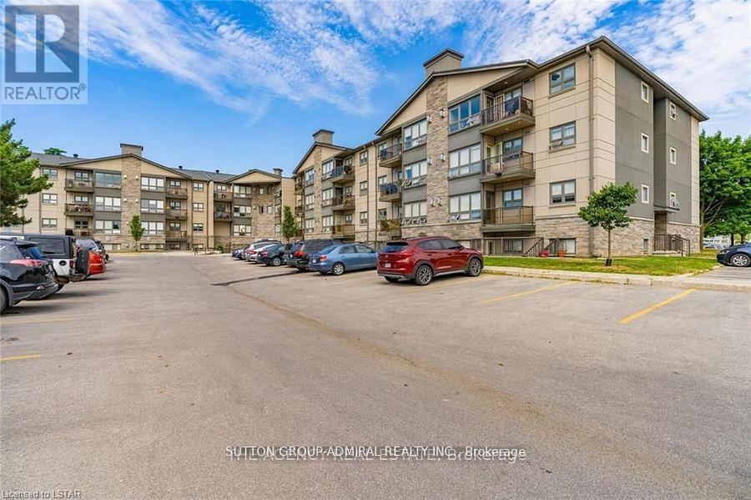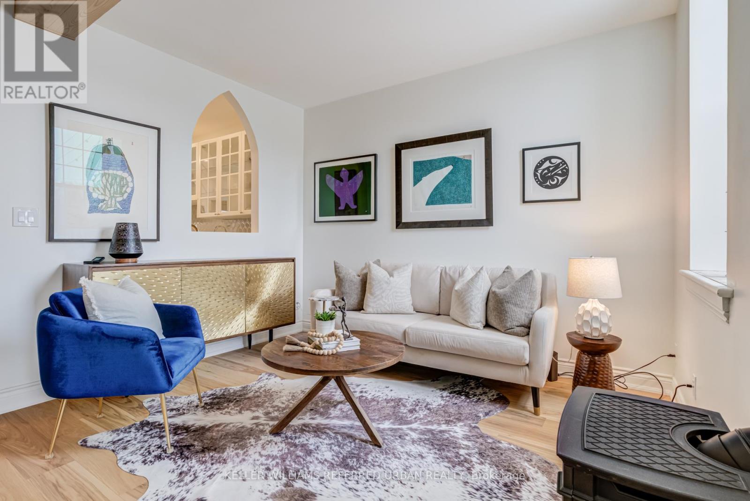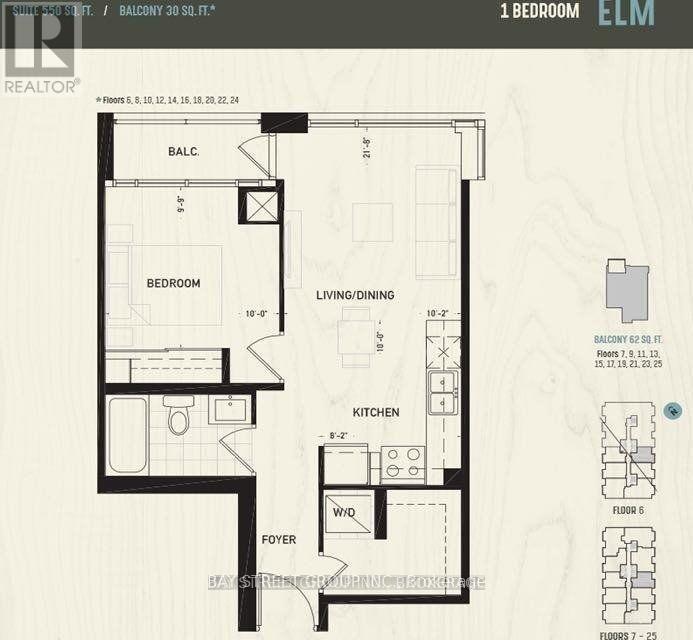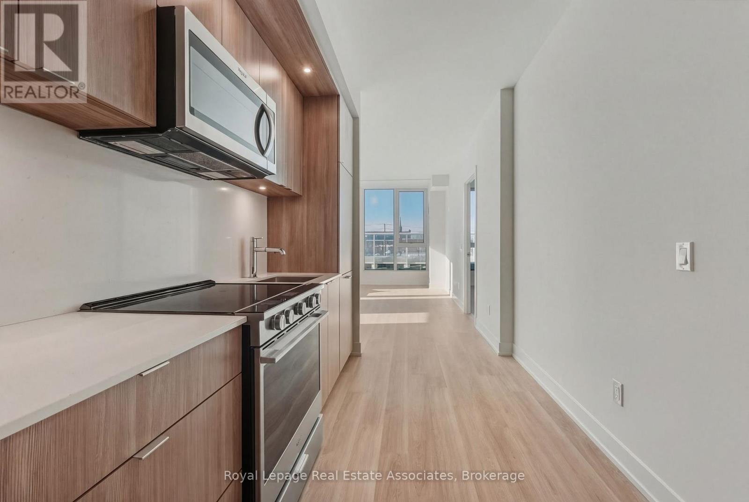3407 - 295 Adelaide Street W
Toronto, Ontario
Newly painted with brand-new smooth ceilings, this bright south-east corner 2-bedroom is wrapped in floor-to-ceiling windows, filling the open-concept layout with natural light throughout the day. Enjoy unobstructed CN Tower views, panoramic city vistas, and partial Lake Ontario views from the main living areas. Fresh, clean, and move-in ready, the suite features a functional split-bedroom design and a spacious living/dining area ideal for everyday comfort. Located in the heart of downtown, steps to transit, dining, entertainment, and the Financial District. A beautifully updated corner suite in a prime urban location. Amenities include: 24/7 Concierge, Gym, Yoga room, Meeting Room, Theater Room, Pool, Party room, Sauna and and Plenty of visitor parking. ONE parking space which is located so close to the entrance and TWO lockers. (id:60365)
306 - 609 Avenue Road
Toronto, Ontario
Located In One Of Toronto's Most Prestigious Neighbourhoods, This South Facing Suite Is Sleek, Elegant & Thoughtfully Designed With Two Bedrooms & Two Full Baths! Lofty 9Ft Ceilings & Floor To Ceiling Windows Ensure A Fresh & Airy Ambiance. 2nd Bedroom Is Ideal For Home Office Use. Walking Distance To Public and private schools (Ucc/Bss/St Michaels/De La Salle College). 15-minute Bus ride or Bike to University of Toronto. Hotel Style Amenities Include: Panoramic Rooftop Terrace W/ Bbq Station, Gorgeous Party & Dining Room, Fitness Centre, Guest Suite.Fridge, Washer/Dryer, window coverings, ELFs (id:60365)
1706n - 117 Broadway Avenue
Toronto, Ontario
Welcome to Luxury Brand New Line 5 Condos in the heart of Midtown Toronto. North facing 2 bedroom 2 bathroom suite with spacious balcony and floor-to-ceiling windows! No wasted space, practical layout. Open concept, smooth ceilings, upgraded unit throughout. The European-inspired kitchen features custom cabinetry, a sleek quartz countertop, a stainless steel undermount sink, and premium ENERGY STAR integrated appliances, including a frost-free refrigerator and dishwasher. Luxury bathrooms with high end fixtures and custom cabinetry with built in storage. Located in the dynamic Yonge and Eglinton neighborhood, Line 5 puts the best of the city at your doorstep. Steps from convenient transit, restaurants, offices, supermarket, parks, walkable vibrant neighborhood, this suite is perfect for those seeking luxury and a connected urban lifestyle . Residents will enjoy top tiered amenities including a party room, dining room, gym, yoga studio, pool, sauna and 24/7 concierge service. Metered utilities extra. STORAGE LOCKER INCLUDED (id:60365)
2011 - 228 Queens Quay W
Toronto, Ontario
MORE THAN JUST Location Location Location! This suite truly has it all! Great Vibe. Lake views. Modern comfort. Balcony. Best restaurants & entertainment and has been tastefully and professionally renovated from top to bottom! This bright 2-bedroom condo is perfect for those who love the city lifestyle yet yearns for the fresh air of lake side living! Watch the boats set sail and the luscious sunsets from the balcony. Bright and spacious design has almost 1,000 sq/ft. of open airy living - the corner suite provides a panoramic South to West view! Quality renovations include new designer flooring, 2 fully renovated bathrooms, custom modern kitchen finished with designer cabinets, quartz countertops and high-quality appliances. Remote-controlled blinds add everyday comfort (and a little well-deserved laziness). Generous bedrooms with large windows and large closets. The primary bedroom includes a fully renovated ensuite bath. The building completes the package with fantastic amenities: indoor swimming pool, gym, rooftop terrace with BBQ's, and plenty of visitor parking. All inclusive maintenance fees include your heat/hydro/water. One owned storage locker included. A must to see for yourself! (id:60365)
1619 - 80 Harrison Garden Boulevard
Toronto, Ontario
Stunning and spacious open concept 2 Bedroom Tridel Condo with panaoramic East View In Prime Location In The Heart Of North York. Highly sought-after Split Bedrooms Layout. Brand new designer light fixtures, 2-in-1 washer/dryer, freshly painted, brand new engineered hardwood floors. One Of A Kind Amenities Included: Indoor Pool, Tennis Court, Gym, Bowling, Sauna, Roof patio, Guest Suites Etc. Only steps away From Subway, Parks, Great Schools, Library, Theaters, Restaurants And Shopping. Right next to 401 entrance and just a short drive to DVP/ 404. (id:60365)
183 Birmingham Street E
Wellington North, Ontario
Welcome to 183 Birmingham St E! This one will bring your search to a screeching halt! This 3+2 bedroom detached bungalow is situated on a premium oversized lot and features over 2000 sqft of total living space. Perfect home for growing families. This gem is nestled in a mature and quiet neighbourhood and it has been completely transformed with over 100K in upgrades! 3 full washrooms in the home, all new flooring throughout, a new kitchen on the main level, a brand new kitchen in the basement, fully upgraded washrooms, a fresh coat of paint, and a brand new roof (September 2025) - this is the perfect place to call home. The main floor features plenty of windows which flood the interior with natural light. Spacious bedrooms with plenty of closet space. Conveniently located walk out to the massive yard from the kitchen. Entry to the basement from the rear of the home. Endless potential from the basement which features a full kitchen & 2 full washrooms. Detached garage and plenty of driveway space for ample parking! Step into the backyard with an 189 foot deep lot which is your own personal oasis. This is the perfect backyard for entertaining, kids to play, pets to roam free, and much more. Pot lights throughout the basement and upgraded light fixtures on the main floor. Upgraded smart mirrors in washrooms. Location, location, location! Positioned in the heart of Mount Forest! Right on Highway 6 and walking distance to shopping, schools, park, hospital, grocery, and all other amenities. Situated in a mature and peaceful neighbourhood with plenty of charm! The combination of living space & upgrades make this the one to call home! (id:60365)
100 - 6705 Cropp Street
Niagara Falls, Ontario
*** LUXURY LIVING*** In the Most Desirable Neighbourhood of Niagara Falls. Beautiful Modern stacked Townhouse. Brand new appliances beautiful finishes & OPEN CONCEPT. Large windows 2 spacious Bedrooms 2 Washrooms With large Living/Dining area. Only minutes from Niagara Falls tourist destination, wineries, casinos located in the most Prestigious location of Niagara Falls with easy access to QEW. Conveniently located to Grocery stores and restaurants & best of schools nearby. Walking distance to Shopping centers and etc., Few minutes access TO QEW HWY This is available on Lease for only $1,950 MONTHLY PLUS UTILITIES (id:60365)
2448 Wilson Street W
Hamilton, Ontario
WANT IT ALL!!!!! TRANQUIL COUNTRY LIVING minutes from both Ancaster and Brantford. Welcome to 2448 Wilson Street West! This nicely updated backsplit on a large over 1/2 acre lot offers 3 spacious beds, 2 baths and finished basement w/walk-out. The main floor offers spacious Liv Rm with fireplace for cozy nights at home with the family. Large eat in Kitchen is a chef's dream with S/S appliances, plenty of modern cabinets, stone counters and modern fun backsplash. This floor also offers 3 very spacious beds and 2 full baths. It does not stop there the walk-out basement offers Rec Rm., laundry and plenty of storage or bonus space. The backyard offers spacious deck perfect for peaceful nights at home or large gathering with family and friends. This amazing yard offers plenty of space for your backyard oasis and still plenty of room for the kids to play. This home offers it all with plenty of space and modern updates for the family inside the massive Quonset building ideal for a workshop, storage, or home-based business and the proximity to all city conveniences this one is NOT TO BE MISSED!!!!! (id:60365)
108 - 5 Jacksway Crescent
London North, Ontario
Great location in the desirable Masonville neighbourhood, walking distance to Masonville Mall,shops, restaurants, public transportation, Western University Campus and many more amenities.2 Bedroom, 2 Full Bathroom, spacious locker. Unit located on the ground floor with a separate entrance to terrace and direct access to the parking lot.Enjoy and get the heat in the wintertime of the built in gas fireplace in the living room.Main bathroom is fully renovated with modern finishes. Convenient exercise room accessible in Building 1. 24 Hr Laundry for no additional cost. Extensive renovations over the past few years in the entire complex including: siding,stucco, windows,doors,roof, balconies, parking lot, security cameras and interior. 1 unsigned parking spot and plenty of visitors parking are available. (id:60365)
1 - 196 Arthur Street N
Guelph, Ontario
Welcome to the most exciting property listed so far in 2026! This Fully renovated up to date character home is full of unique charm in a premium location! This cozy stone townhome has been fully renovated from top to bottom. Heated flooring, new kitchen and bathroom, fully optimized. Ideally located 5 min walk to downtown Guelph restaurants, theatres and shops. Overlooking the river, this "downtown" home is surrounded by nature with beautiful Norwich walking bridge and Wolfond Park. This fantastic two-bedroom, two-storey layout features large windows and a private fully fenced backyard, perfect for gardening and relaxing outdoors. Both bedrooms are generously sized and offer ample storage, charming dormer windows/reading nooks, upgraded second-floor laundry(!), and fully modernized and stylish four-piece bathroom with heated floors. The main level includes brand new kitchen complete with *heated!* artisan tile flooring, convenient main floor two-piece powder room, and a gorgeous and inviting living and dining room, cosy this time of year with gas fireplace and access to backyard for entertaining and gardening in the summer. This unit Includes parking and your own storage locker! Walking distance to downtown, scenic trails, and a park right next door. A rare opportunity to own a unique downtown fully updated home that you can just move right into and enjoy the low maintenance lifestyle of condo townhome living in a property that truly feel like home. Come see for yourself! (id:60365)
1101 - 297 Oak Walk Drive
Oakville, Ontario
Ideally located in one of the most sought-after neighbourhoods, this bright and spacious one-bedroom suite offers an exceptional blend of comfort, style, and everyday convenience. Featuring soaring 9-foot ceilings and large windows that fill the space with natural light, the open-concept layout is both functional and inviting. The modern L-shaped kitchen is equipped with contemporary appliances and ample storage, seamlessly flowing into the living and dining area-perfect for relaxing or entertaining. The generously sized bedroom includes a large walk-in closet, while the unit also comes complete with parking and a locker for added convenience. Just steps from everything you need-hospital access, Highways 407 and 403, Sheridan College, and a wide selection of grocery stores including Longo's, Superstore, Walmart, and LCBO, along with restaurants and daily amenities-this is truly a walkable, connected lifestyle in the heart of town. (id:60365)
512 - 25 Cordova Avenue
Toronto, Ontario
Welcome to a thoughtfully designed two-bedroom residence offering modern condo living in the heart of Islington-City Centre West. Located at Westerly 1, this bright and well-proportioned suite spans 767 sq. ft. and features a functional layout with generous principal rooms, contemporary finishes, and direct access to a private terrace, creating a seamless indoor-outdoor connection. The modern kitchen is equipped with built-in stainless steel appliances, sleek cabinetry, and clean-lined finishes, opening into the combined living and dining area. Floor-to-ceiling windows enhance natural light throughout the space, while a walk-out leads directly to the terrace, providing an ideal setting for outdoor dining or relaxed everyday use. The primary bedroom includes a private 3-piece ensuite and generous closet space, while the second bedroom also offers floor-to-ceiling windows and easy access to an additional bathroom. A separate powder room adds everyday functionality, and in-suite laundry is conveniently tucked into its own closet, completing the well-planned interior. Residents enjoy access to building amenities including a fitness centre, party and meeting rooms, guest suites, and concierge service. Ideally located steps from Islington Station, Bloor Street shops, grocery stores, parks, and neighbourhood conveniences, this suite offers comfortable, well-connected urban living in one of Etobicoke's most accessible communities. (id:60365)

