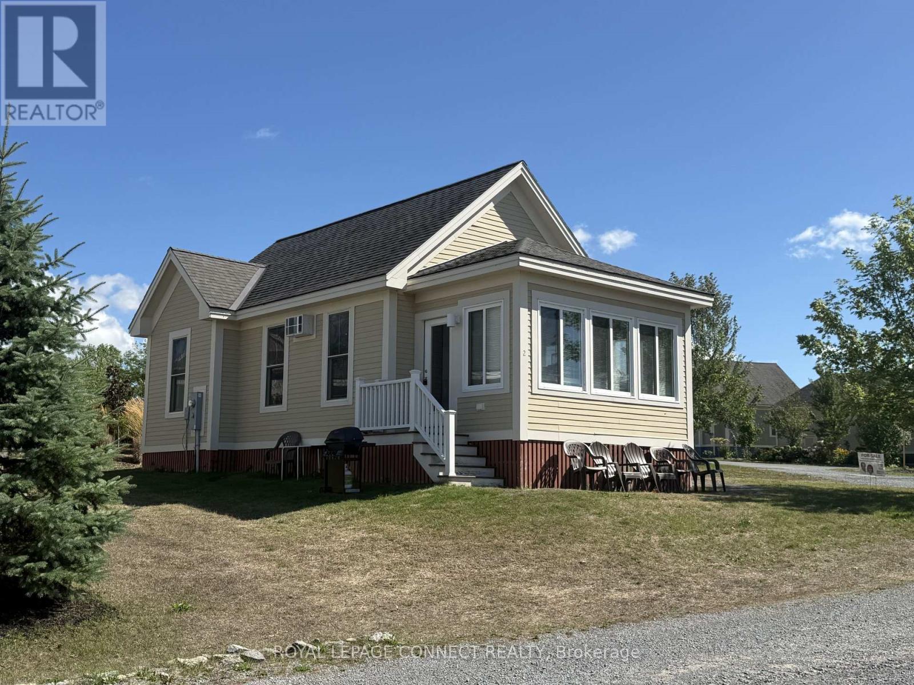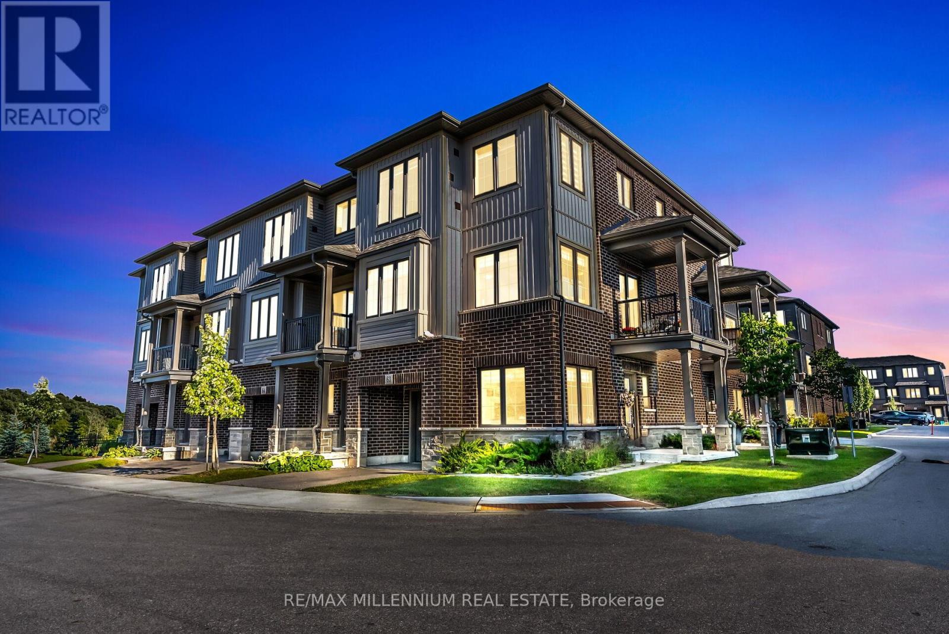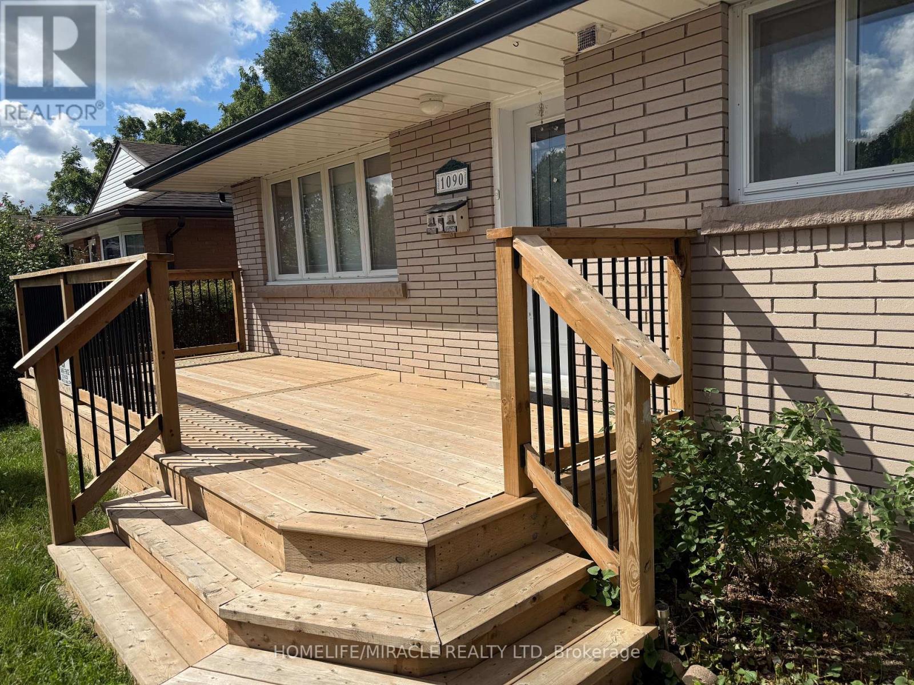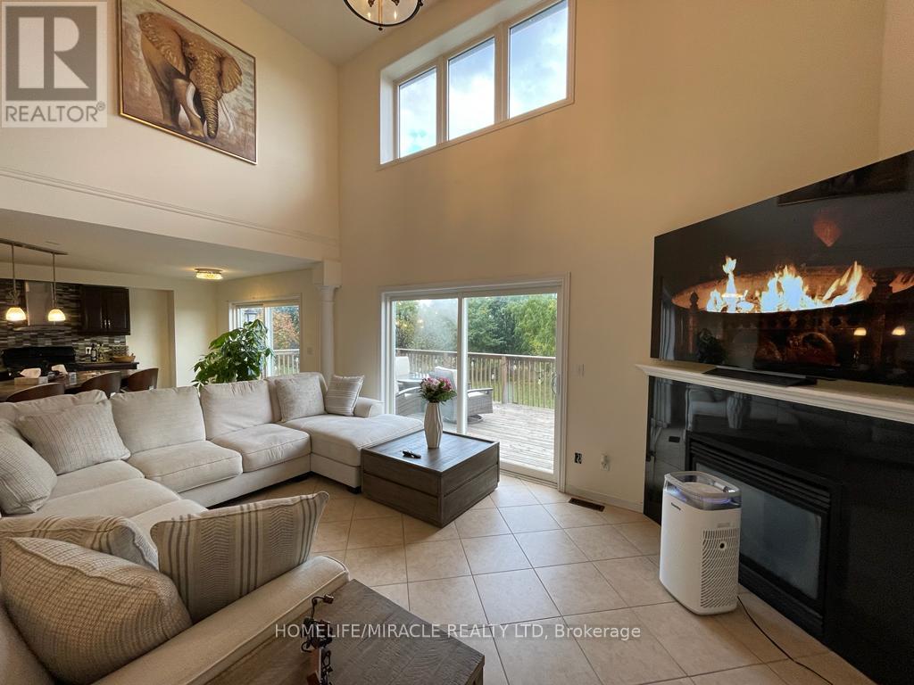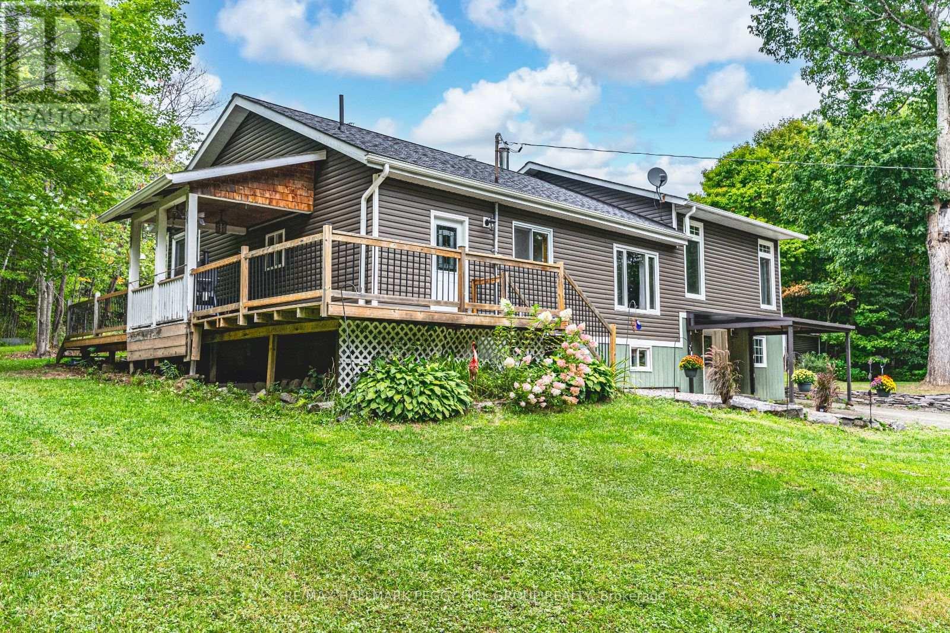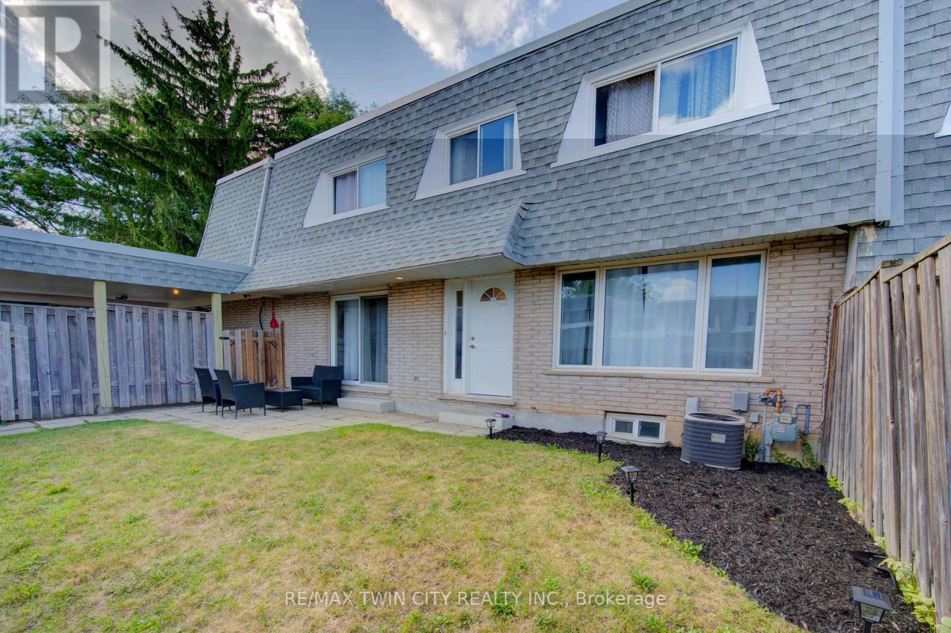44 Blackburn Street
Cambridge, Ontario
Almost new STUNNING FAMILY HOME IN A NEW DEVELOPMENT AND ONLY 5KM FROM THE 401. 1 Year Located in one of West Galts most desirable neighborhoods, this beautiful all-brick, 2-storey home is offering over 2,500 sq. ft. of living space. 9ft ceilings, This 4-bedroom, features a bright, open-concept, carpet-free main level. The spacious eat-in kitchen boasts ample cabinet space, stainless steel appliances, and direct access to the backyard perfect for entertaining. The second level includes a second living space, while just a few steps up, youll find four generously sized bedrooms, a 4-piece ensuite, and convenient linen storage. The primary suite offers a luxurious 5-piece ensuite with his-and-hers sinks, a stand-up shower, and a separate bathtub. Parking is a breeze with space for four vehicles, including a 2-car garage. Enjoy the convenience of being close to the Grand River trails, downtown Galt,shopping, restaurants, and more (id:60365)
66 - 2 Natures Lane
Prince Edward County, Ontario
Welcome to 2 Natures Lane at East Lake Shores! This spacious 2-bedroom, 2-bathroom cottage offers approximately 1,040 sq ft of thoughtfully designed living space with soaring cathedral ceilings, an open-concept layout, and a bright enclosed sunroom for extended seasonal enjoyment. Set on an extra-wide lot with parking for two vehicles, the cottage overlooks a pocket park with a community fire pit and enjoys stunning west-facing sunsets perfect for relaxing evenings with friends and family.Located in the heart of beautiful Prince Edward County, the resort is just 9 km from Sandbanks Provincial Park and a short drive to world-class wineries, breweries, charming villages, farmers markets, and award-winning dining.East Lake Shores is a vibrant, family-friendly, gated cottage community open from April through October. Owners enjoy 1,500 feet of waterfront on East Lake, scenic walking trails, an off-leash dog park, and free use of canoes, kayaks, and paddleboards. The amenities are unmatched two pools (one family, one adult-only), a fitness centre, tennis, basketball/pickleball, bocce, and shuffleboard courts, beach volleyball, children's playgrounds, community gardens, and lakeside patios for gathering with neighbours. Social activities, events, and clubs create a true sense of community.Condo fees cover TV/Internet, water, sewer, management, lawn care, off-season snow removal, and full use of amenities, making ownership simple and stress-free. This property is being sold fully furnished, offering a turn-key move-in-ready cottage experience. Owners also have the option to generate rental income through the on-site corporate program or manage their own rentals short-term accommodation license required.Whether you're looking for a personal getaway or an investment opportunity, 2 Natures Lane is an outstanding choice. Motivated seller don't miss your chance to own a piece of Prince Edward County cottage life! (id:60365)
63 - 124 Compass Trail
Cambridge, Ontario
Welcome to your dream sun-filled corner townhome! Step inside to an exceptional layout featuring a bright den, 2 spacious bedrooms with oversized windows, and 2 full baths. The upgraded kitchen with sleek quartz counters and stainless steel appliances is perfect for cooking and entertaining, while the open-concept living & dining area flows beautifully to a walkout balcony-your perfect spot for evening tea or weekend coffee.Enjoy the luxury of a private garage + driveway, with visitor parking right across the home for easy hosting. The community is unbeatable-just a 2-minute walk to the kids' park, all amenities within 5 minutes, and quick access to HWY 401 in under 10 minutes, perfect location saves you extra time you deserve!Being a corner home, natural sunlight fills every room-giving you the warmth & energy. (id:60365)
1090 Winterhalt Avenue
Cambridge, Ontario
Step into this beautifully updated bungalow featuring 3 generously sized bedrooms and the convenience of main floor laundry. The private backyard backs onto open space with no rear neighbors. Located in a peaceful, family-oriented neighborhood, the home is directly across from St. Michael's School. Enjoy quick access to Highway 401 and proximity to a wide range of local amenities, making it an ideal location for commuters. (id:60365)
504 - 7 Kay Crescent
Guelph, Ontario
Welcome to this beautifully maintained end-unit condo offering a bright, open-concept layout and excellent privacy. Featuring modern laminate flooring throughout, two well-sized bedrooms with broadloom, and a private balcony ideal for morning coffee or evening relaxation. Enjoy the convenience of 1 parking space and a locker, plus access to building amenities including a fully equipped gym and stylish party room. Located in a prime area near Hwy 401 and Hwy 6, this home is perfect for commuters and just minutes from shopping, dining, conversations, golf courses and everyday conveniences. This move-in-ready gem offers comfort, space, and unbeatable location- all in one! (id:60365)
608 - 36 James Street S
Hamilton, Ontario
Step into Hamilton's history with this stylish 2-bedroom, 1-bathroom unit in the renowned Pigott Building. Offering modern comfort in a truly timeless setting, inside, you'll find an open and airy layout with plenty of natural light,making every corner feel inviting. Beyond your front door, the building is packed with amenities designed to make life easy and enjoyable. Take advantage of the party room and fitness room, stay organized with your private locker, and enjoy peace of mind with underground parking and building security. Located steps from restaurants, shops, and transit, this home offers both the character of historic Hamilton architecture and the ease of modern condo living. (id:60365)
420 Starwood Drive
Guelph, Ontario
Wonderful 4 Level Backsplit Home Move in Ready. Separate Entrance to Fully Finished 1 Bedroom Accessory Apartment Perfect For In-Laws, Adult Children Or Income Potential. Main Floor Boasts Open Concept Floor Pan With Living and Family Rooms. Family Room Offers Gas Fireplace. Eat-In Kitchen With Granite Counters, Breakfast Bar, Stainless Steel Appliances and Pot Lights. Second Floor Offers 3 Good Size Bedrooms Al With Hardwood Flooring. Primary Bedroom Includes a 3 Piece Ensuite Bath. Home Also Incudes Centra Vacuum and Attachments, Gas Line For BBQ. Garage Offers Inside Entry and Garage Door Openers. (id:60365)
455 Champlain Avenue
Woodstock, Ontario
**Ravine Lot!** Welcome to **455 Champlain Avenue**, a stunning move-in-ready home nestled on a 40' lot in one of Woodstock's most desirable and family-friendly neighborhoods. This beautifully maintained **3 + 1-bedroom, 4-bathroom** detached home with finished walk-out basement onto Church grounds is a true gem. It offers the perfect blend of comfort, style, and functionality ideal for growing families or savvy investors. Step inside to a bright and spacious open-concept main floor featuring **luxury vinyl flooring**, a modern **eat-in kitchen** with stainless steel appliances, ample cabinetry, and a walkout to a fully fenced backyard perfect for entertaining or relaxing in your private outdoor oasis. The living and dining area flows effortlessly, making it the heart of the home for family gatherings or cozy nights in. Upstairs, you'll find a generously sized **primary suite** with a **walk-in closet** and private **ensuite bath**, plus two more spacious bedrooms and another full bathroom all bathed in natural light. The **finished walkout basement** features a bedroom, washroom, kitchen, separate laundry. Additional features include **attached garage with inside entry**, **updated lighting**, and **fresh, modern finishes** throughout. Located just minutes from parks, schools, grocery stores, and Hwy 401 and 403, 455 Champlain Ave offers unparalleled convenience while nestled in a peaceful suburban setting. This home truly checks all the boxes don't miss your chance to own a beautiful, turn-key property in a growing, in-demand community. (id:60365)
67 Garner's Lane
Brantford, Ontario
Welcome to this beautifully maintained bungalow nestled on a premium lot on a quiet street in sought-after West Brantford. Perfectly located close to parks, schools, and scenic trails including the Grand River Trail system this home offers the ideal blend of comfort, convenience, and community. Step inside to discover an inviting open-concept layout featuring a vaulted ceiling in the living room that adds a spacious and airy feel. The main level offers 3 bedrooms and a full bathroom, kitchen with island and nice sized dining room along with inside access to the garage for added ease. The fully finished lower level extends your living space with a generous rec room centered around a brand-new gas fireplace, a 3-piece bathroom, and a versatile office that can easily serve as a 4th bedroom. Ample storage ensures everything has its place .Whether you're starting out, downsizing, or simply seeking a peaceful neighborhood with easy access to nature and amenities, this home checks all the boxes. Your keys are waiting! (id:60365)
1450 Beiers Road
Gravenhurst, Ontario
FULLY REMODELLED MUSKOKA RETREAT ON 1.76 PRIVATE FORESTED ACRES WITH SOARING CATHEDRAL CEILINGS, A CUSTOM MUSKOKA SUNROOM, & A 30 X 30 FT SHOP WITH DOUBLE BAY DOORS! Tucked away on 1.76 acres of private, forested land, this extraordinary Muskoka retreat combines natural beauty with stunning upgrades and year-round comfort. Located just down the road from McLean Bay and Sophers Landing Marina, and only 10 minutes to downtown Gravenhurst, you are surrounded by lakes, trails, golf, and natural splendour, yet close to every convenience. Designed for outdoor enjoyment, the home boasts a wrap-around deck, a luxurious newer hot tub with a pergola, a charming 3-season bunky for guests or creative use, and a newly built 30x30 ft shop with double bay doors, ideal for car enthusiasts, hobbyists, or seasonal storage. An oversized driveway provides ample space for vehicles, RVs, boats, and other recreational toys. Inside, the striking open-concept design flows seamlessly through the kitchen, dining and living areas beneath soaring cathedral ceilings, while oversized windows frame serene forest views and flood the home with natural light. The inviting living room features a cozy stone-detailed fireplace, rustic exposed beams, and sliding barn doors leading to a primary suite with a walk-in closet and a spa-like 3-piece ensuite with a deep soaker tub. A custom Muskoka sunroom extends from the primary suite for quiet mornings or evening relaxation. Two additional bedrooms and a 4-piece bath complete the main level, while the walkout basement with a dry bar and electric fireplace provides versatile in-law suite potential or a stylish entertainment space. Completely remodelled with a thoughtfully designed addition, this home is finished with artisanal details, including a hand-milled white ash staircase. A true Muskoka sanctuary, this property offers the privacy, craftsmanship, and lifestyle you've been dreaming of - ready to be enjoyed in every season! (id:60365)
3 Mountain Heights Place
Hamilton, Ontario
Stunning luxury semi-detached home in Mountainview Heights, Waterdown featuring 4 spacious bedrooms and 2.5 baths on a premium corner lot with an elegant stone/brick exterior. Enjoy 9 ft ceilings on the main floor & 2nd Floor, modern kitchen, laminate flooring on the main and upper hallway, and a primary suite with a 5-pc ensuite and walk-in closet. With no sidewalk, ample parking, and a prime location just north of Burlington and Hamilton at Dundas St. E. and Burke St., this home offers easy access to amenities, top schools, and major highways 407, 403, QEW, Hwy 6, plus Aldershot GO Station. (id:60365)
47 - 14 Williamsburg Road
Kitchener, Ontario
Welcome to 47-14 Williamsburg Road. This bright and spacious carpet free 3 bedroom, 1.5 bathroom, townhouse condo would be a great place to call home. The main level has a great layout offering a separate living room and dining room that both overlook your fenced yard. The kitchen is spacious with granite countertops and lots of storage and is open to the living room. This floor also includes a main floor laundry & powder room combination. On the second floor you will find 3 spacious bedrooms and a 4 piece main bath with soaker tub. The basement is partially finished with a storage room, bedroom and is a great additional space that can serve many purposes. This well maintained condo complex is clean, quiet, provides covered parking and is close to all amenities, including highways, shopping, public transit, and schools. (id:60365)


