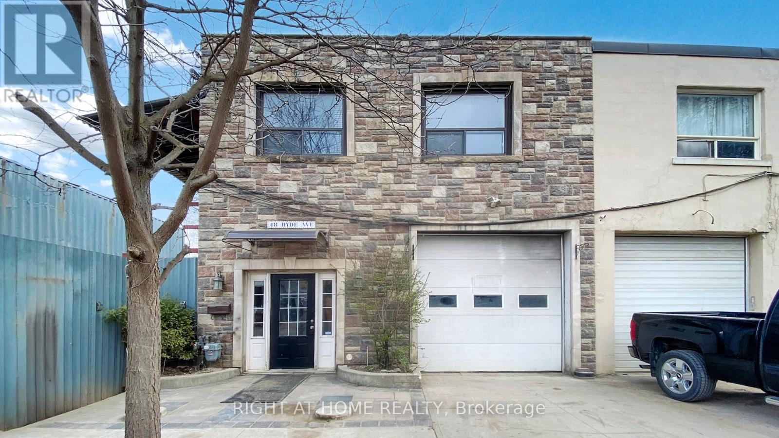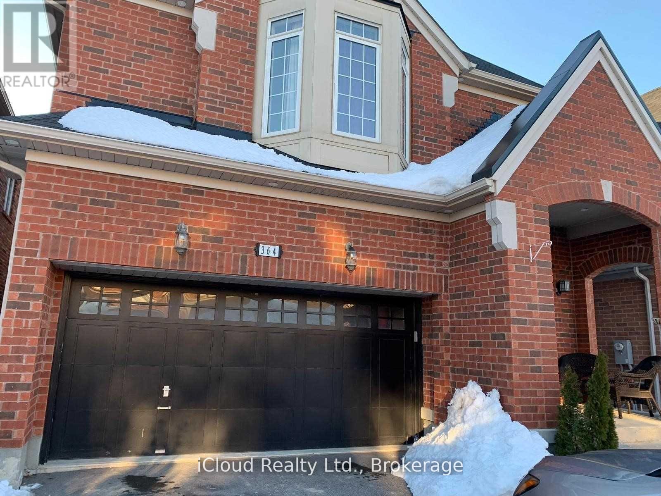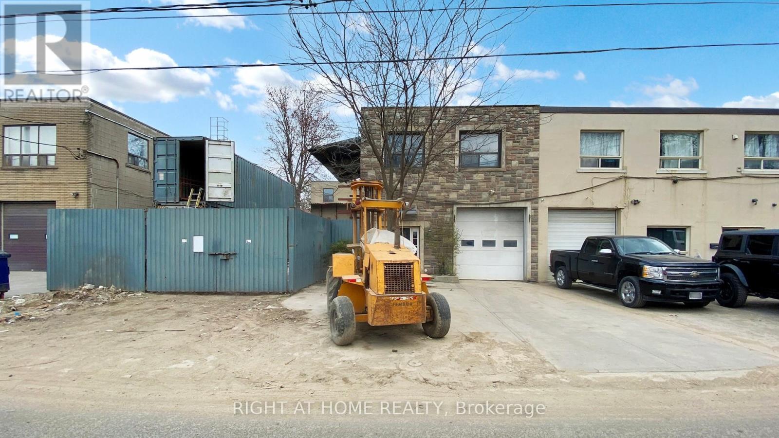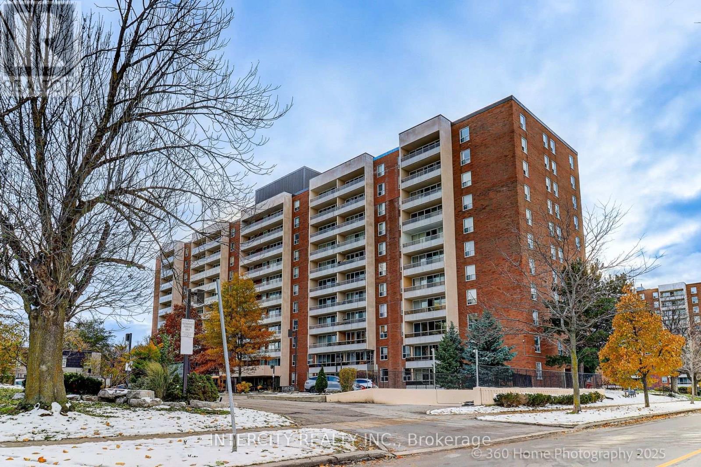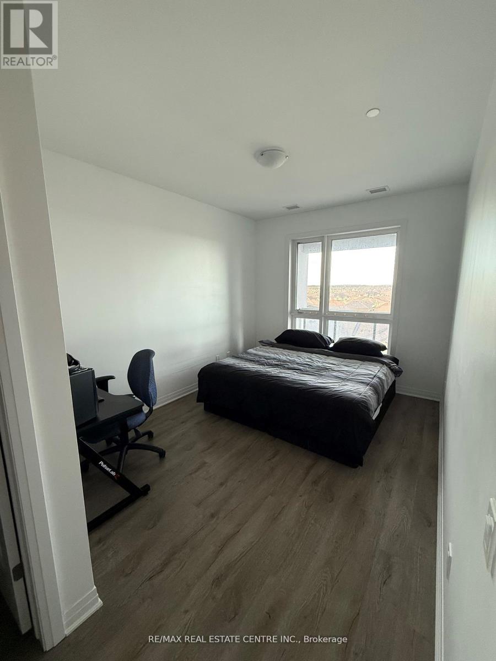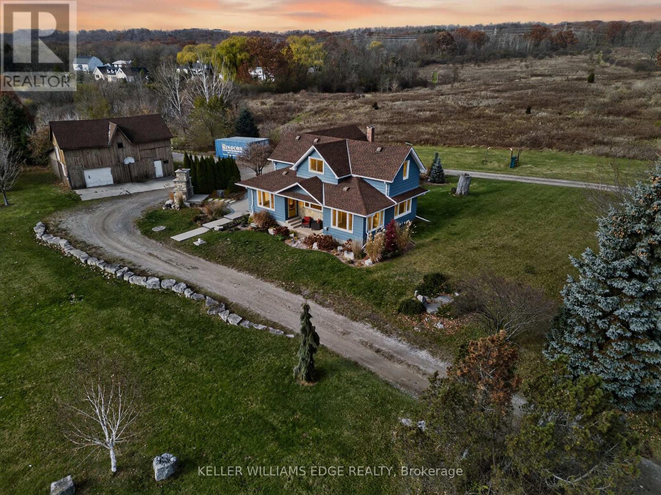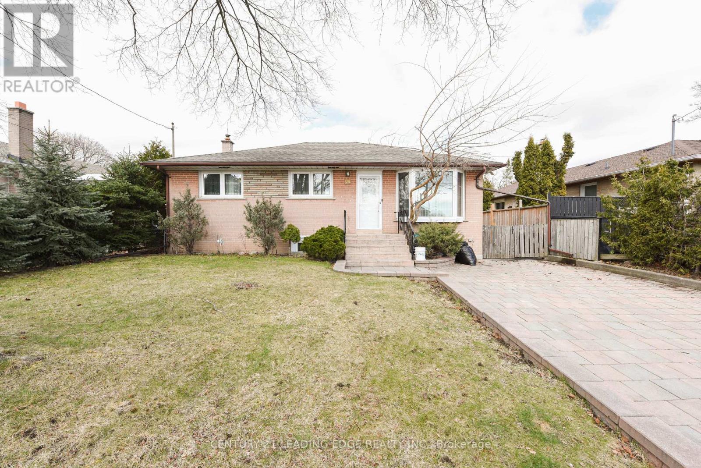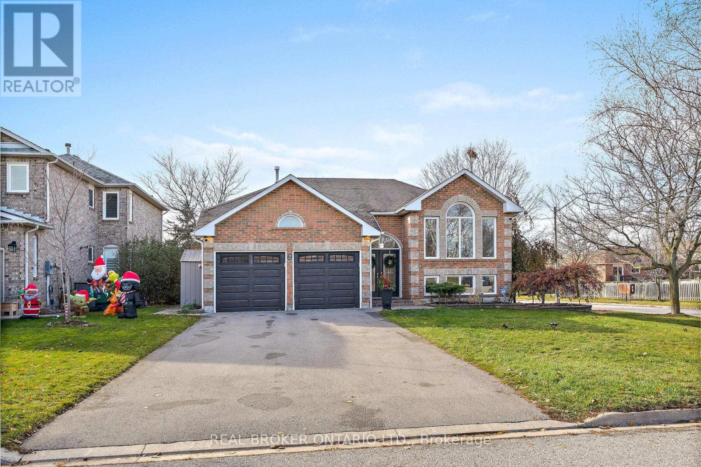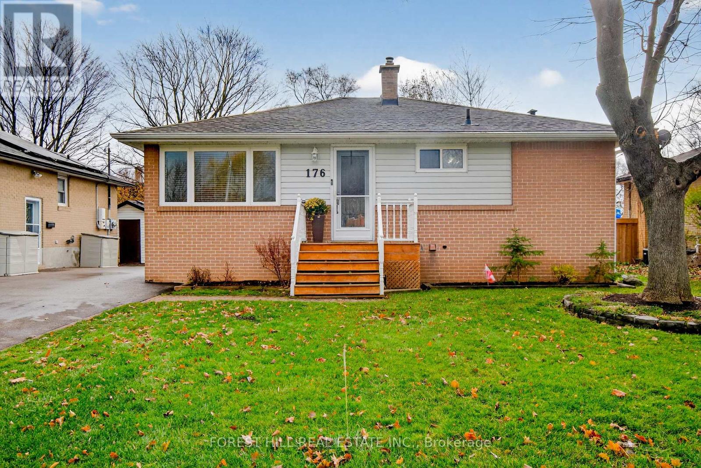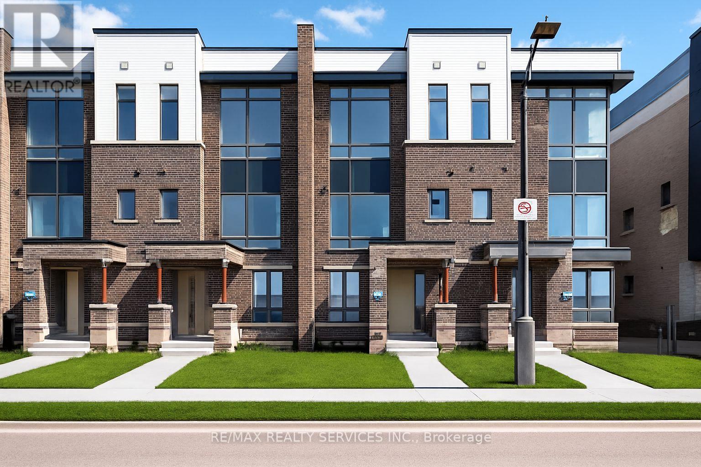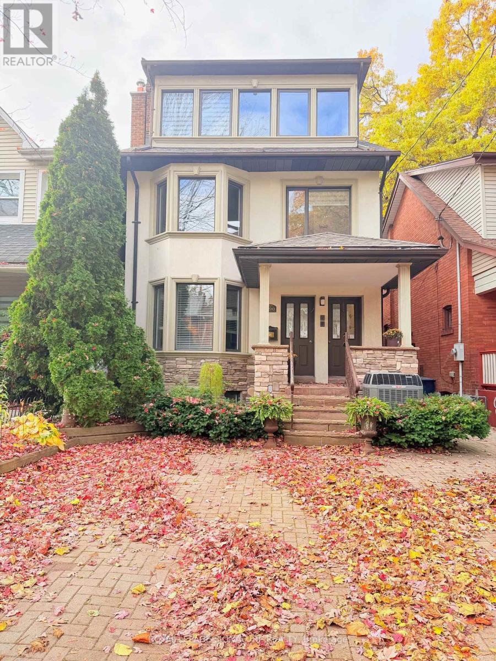202 - 48 Hyde Avenue
Toronto, Ontario
Fully Furnished Studio, All inclusive Rent, Central Location (id:60365)
Bsmt - 364 Cedric Terrace
Milton, Ontario
This charming 2-bedroom, 1-bathroom basement apartment in the sought-after Harrison area of Milton is available for immediate occupancy. Offering a spacious and bright living space, the apartment features large windows in every room, allowing for plenty of natural light. With a separate entrance, it ensures privacy and convenience, making it an ideal choice for small families, professionals, or students. The unit is clean, well-maintained, and ready for move-in. Tenants are responsible for 30% of the utilities, making it an affordable option in a desirable neighborhood. (id:60365)
48 Hyde Avenue
Toronto, Ontario
**WAREHOUSE, OFFICE AND OUTSIDE STORAGE** Welcome to this exceptional semi-detached commercial building, Purpose-built to meet a wide range of business needs, the property seamlessly combines professional office areas with warehouse functionality, making it ideal for operations that require both administrative and industrial capacity under one roof.The main floor, encompassing approximately 3,384 square feet, features a fully equipped office layout alongside open warehouse space perfect for day-to-day business operations, light manufacturing, or service-based activities. Ceiling heights range from 9 feet 3 inches to 11 feet, offering excellent vertical clearance for machinery or shelving. A large front garage entrance allows smooth loading and vehicle access, and on-site parking accommodates both staff and clients comfortably. With 400 AMP power, the building can easily support demanding equipment and operational needs.Adding to its versatility, automotive use is permitted, making this property a prime opportunity for businesses such as auto service centres, detailing facilities, or vehicle storage operations seeking a professional setting with the convenience of integrated office space.The buildings flexible zoning and adaptable layout support a variety of other commercial uses as well, including distribution, e-commerce, or mixed-use professional services. Conveniently located with easy access to major roads, highways, and transit routes, 48 Hyde Avenue offers a rare combination of accessibility, practicality, and modern utility.Ready for immediate occupancy, this property provides the ideal environment for growing businesses looking to establish themselves in a thriving Toronto location. (id:60365)
314 - 25 Four Winds Drive
Toronto, Ontario
Welcome to this well-maintained 1-bedroom, 1-bath condo offering comfort, convenience, and a central location close to all amenities. The updated kitchen features modern finishes, while the open-concept living and dining area provides a bright, functional layout. Step out onto the large private balcony and enjoy extra space perfect for your morning coffee or evening unwind. This thoughtfully designed suite includes the added convenience of an ensuite laundry, ample storage and a functional layout ideal for everyday living. Enjoy easy access to shopping, restaurants, parks, and public transit. A great opportunity for first-time buyers, downsizers, or investors seeking a low-maintenance home. (id:60365)
501 - 470 Gordon Krantz Avenue
Milton, Ontario
App 1000 Sq.ft plus almost 200 sq.ft balcony, one of the best layout in the building, south exposure, enjoy the view of Niagara escarpment siting in big balcony with a cup of coffee, just an year old unit, family size living room and kitchen with upgraded granite countertops, island built in appliances, modern cabinets, good size primary bedrooms offering walk in closet and ensuite bath big windows in both rooms. Building amenities include; Fitness studio, lounge, rooftop terrace, parcel room automate parcel delivery lockers & 24h concierge. Great location near parks, grocery, Niagara escarpment, Mattamy National Cycling Centre and Milton Hospital. Very close future Wilfred Laurier University and Cosestoga College campuses in the new Milton Education Village. (id:60365)
1724 Snake Road
Burlington, Ontario
Nestled on 2.4 acres in Burlington's highly sought-after Aldershot community, this property offers the perfect blend of country charm and city convenience. Imagine starting your mornings in a beautifully updated 2,390 sq ft home, preparing breakfast in a chef's kitchen with a sprawling island, rich cabinetry, and built-in appliances. The spacious family room invites gatherings, with a walk-out to a private patio where summer evenings can be savored. With three bedrooms and two full baths-including a spa-like retreat with soaker tub and oversized shower-comfort is at the heart of this home. Outside, there's endless room for kids and pets to roam, while a 2 story barn provides space for hobbies or creative projects. Just minutes from major highways, commuting is effortless, yet weekends can be spent exploring nearby hiking and biking trails, conservation areas, or the Royal Botanical Gardens. The LaSalle Park Community Marina is also just a short drive away, perfect for boating enthusiasts. Shopping in Burlington or Waterdown is only minutes away, making this property a rare opportunity to enjoy country living without sacrificing urban amenities. (id:60365)
34 Paragon Road
Toronto, Ontario
Exceptional Opportunity in Kingsview Village-The Westway! Discover this beautifully renovated 3-bedroom bungalow, tucked away on a quiet cul-de-sac in one of Etobicoke's most sought-after family-friendly communities. This charming home offers a rare combination of privacy, comfort, and modern upgrades - all just minutes from city conveniences. Highlights include: Renovated kitchen featuring quartz countertops and an undermount sink. Spacious backyard with a covered veranda, backing onto lush green space. Finished basement with separate entrance and income potential, Oversized 16' x 24' insulated garage with hydro - perfect for a workshop or extra storage. Hardwood and ceramic flooring throughout. Conveniently located close to schools, parks, transit, and shopping. Whether you're a growing family or savvy investor, this home checks all the boxes! (id:60365)
2 Janet Court
Halton Hills, Ontario
Beautifully renovated carpet-free bungalow on a quiet court in Georgetown! Features all-new engineered hardwood on main level, spacious living room perfect for entertaining, and a large upgraded kitchen with quartz countertops, stainless steel appliances, gas stove, and generous dining area. The main level also boasts the primary bedroom with his and her closets, a renovated 4-pc bath with heated flooring, towel rack, and vanity, plus a convenient laundry room with walkout to garage. Lower level is backyard grade level with three additional bedrooms, modern glass shower with rain shower head, and heated floors. Pot lights with Wi-Fi smart dimmers throughout. Private backyard includes a Sunrise Spa hot tub, 10x10 storage shed, and new back fence (2025). Close to schools, parks, and shopping! (id:60365)
176 Longfield Road
Halton Hills, Ontario
Welcome home to 176 Longfield Road in the heart of Acton! This beautifully renovated 3+1 bedrooms and 2- full bathrooms bungalow offers a thoughtful blend of modern finishes, functional living space, and a warm, inviting atmosphere perfect for families, downsizers, or multi-generational living.Walk into an airy open-concept main floor filled with natural light. The kitchen features quartz countertops, stainless steel appliances, ample cabinetry, and a comfortable flow perfect for both everyday living and entertaining. Pristine hardwood flooring, ceramic tile throughout, newer windows, and an upgraded 5-piece main bathroom add comfort and peace of mind.The fully finished walk-out basement provides exceptional versatility. With its own separate entrance, second kitchen, upgraded dimmable lighting, updated 3-piece bathroom, home office, spacious rec room with a cozy fireplace, and generous living area, this level is perfect as an in-law suite, guest space, teen retreat, or potential income-generating opportunity.Step outside through the sliding patio doors to a deep, private backyard complete with a patio, elevated deck, fire pit area, new fence, and a newly updated storage shed-creating the perfect setting for weekend family BBQ gatherings, gardening, kids and pets, or simply relaxing.Meticulously maintained and move-in ready, this home offers a rare combination of charm, comfort, and flexibility. A must-see property delivering space, style and value in a sought-after Acton neighbourhood! (id:60365)
3051 Meadowridge Drive
Oakville, Ontario
Welcome to this turn-key, fully furnished ready to move in 2025-built townhome in the highly sought-after Joshua Meadows community. Perfectly positioned for privacy, this home faces a tranquil pond with no front neighbors. Designed with a smart, functional layout, the home offers 4 bedrooms, 3.5 bathrooms, and an oversized 2-car garage plus a 2-car driveway. A welcoming foyer leads to a spacious guest bedroom with a full bathroom, along with direct access to the large garage. On the second enjoy an open-concept living space featuring a bright kitchen, dining area, and family room. Large windows bring in serene views of the pond, and the family room walks out to a generous balcony-perfect for entertaining or relaxing. The third floor hosts 3 bedrooms, including a primary suite with a private ensuite, walk-in closet, and unobstructed pond views. The two additional bedrooms each have access to their own large shared balcony, adding even more outdoor space. With its rare privacy, modern finishes, and move-in-ready furnishings, this home is the perfect blend of comfort, convenience, and style. All the existing furniture is included in the rent. (id:60365)
Main - 490 Windermere Avenue
Toronto, Ontario
**Prime Bloor West Village Leasing Opportunity - Main Floor Suite**This bright and spacious **approximately 800 sq.ft.** self-contained unit offers the perfect blend of character and modern convenience, complete with **its own private entrances** (front and rear), **dedicated laundry facilities**, and direct access to a serene backyard oasis.**Highlights of this charming main floor suite:**-Generous living room with fireplace - easily convertible to a second bedroom thanks to its own separate entrance (ideal for guests, home office, or additional rental flexibility). Updated, functional kitchen with ample storage and prep space --Spacious primary bedroom with double closets and walkout to a private deck overlooking the lush, landscaped backyard- Well-appointed 4-piece bathroom- In-suite laundry for ultimate convenience- Access to the beautiful rear garden and deck - perfect for morning coffee or evening relaxation. Enjoy all the perks of living in one of Toronto's most sought-after neighbourhoods: steps to the vibrant shops, cafés, bakeries, and restaurants of Bloor West Village, minutes from High Park, the Humber River trails, scenic parkettes, and the Lake Ontario waterfront. Commuting isa breeze with quick access to major highways and public transit.Rarely does a main floor suite of this size, condition, and versatility become available in Bloor West Village. Whether you're looking for a peaceful two-bedroom retreat with the flexibility of a second sleeping area or simply want the best of village living with outdoor space, this is the one you've been waiting for.Available for immediate occupancy. Don't miss this exceptional leasing opportunity! (id:60365)
32 Cedarholme Avenue
Caledon, Ontario
one of Caledon's Best communities, this stunning residence sits proudly Approx. 3500 sq ft of luxurious living space. With Five generously sized bedrooms, each with its own ensuite or direct access to a bathroom, an impressive loft that can serve as an in-law suite, guest quarters, or additional family living space, and a dedicated home office on main floor , this home is designed to adapt to your lifestyle. The five-and-a-half bathrooms ensure convenience for family and guests alike. The open-concept main floor showcases bright, airy living space and a chef-inspired kitchen, perfect for entertaining or relaxed family evenings. Located just steps from Bus stop, parks, and a wealth of amenities, and only minutes to shopping, dining, and major highways , this remarkable home combines elegance, functionality, and an unbeatable location. Legal Basement Apartment With 2 Bedroom, Kitchen And Full Bathroom (id:60365)

