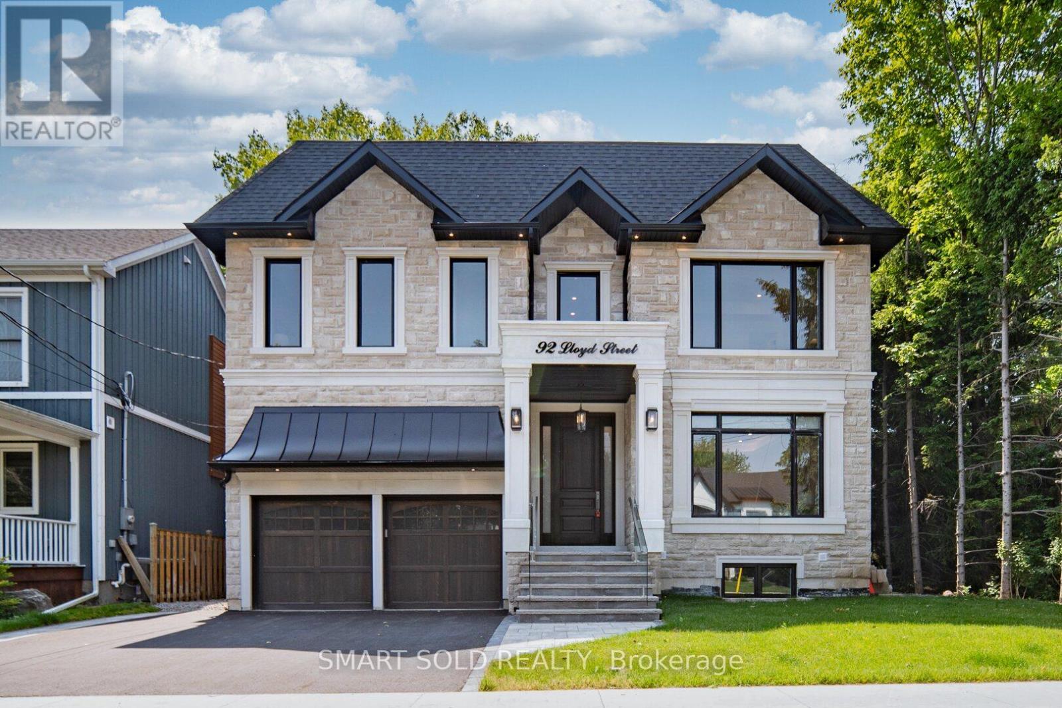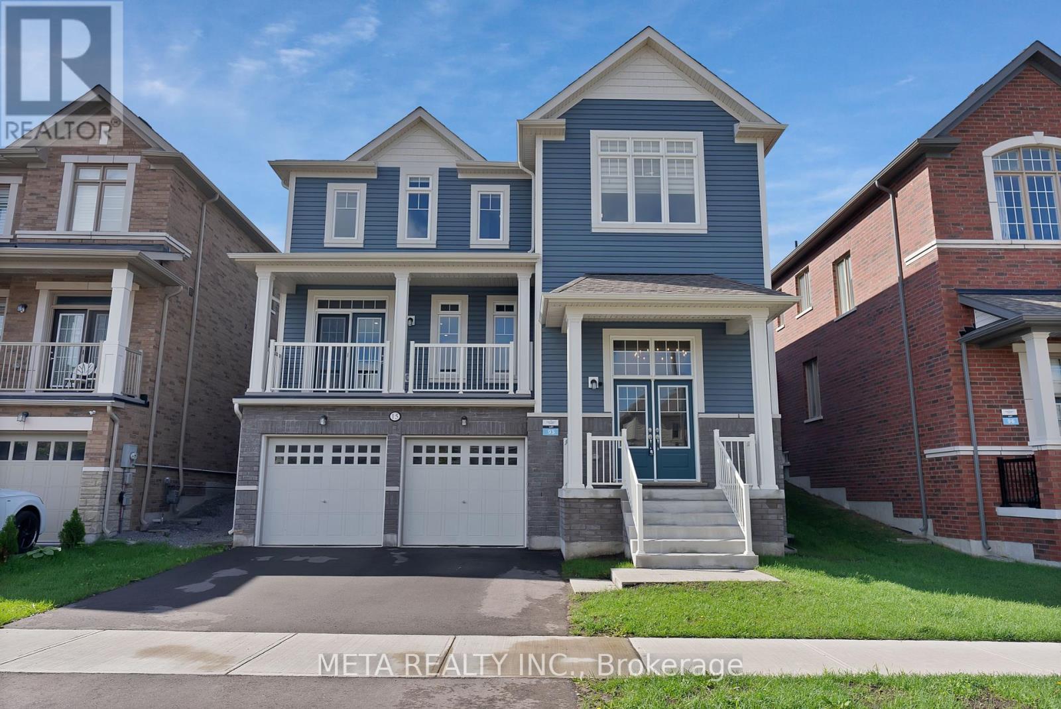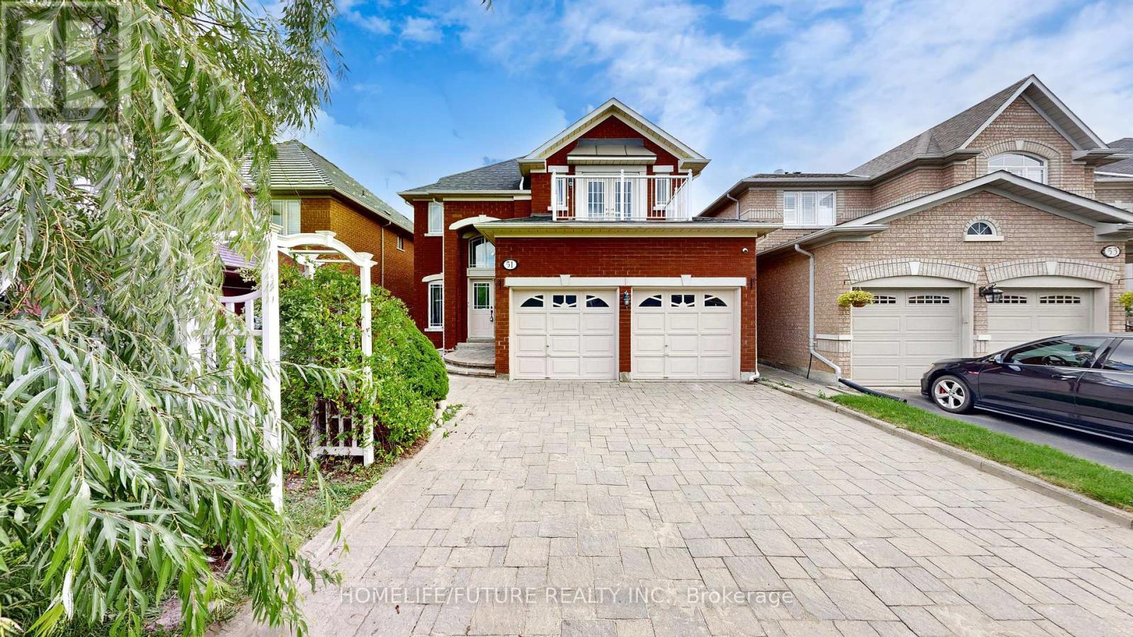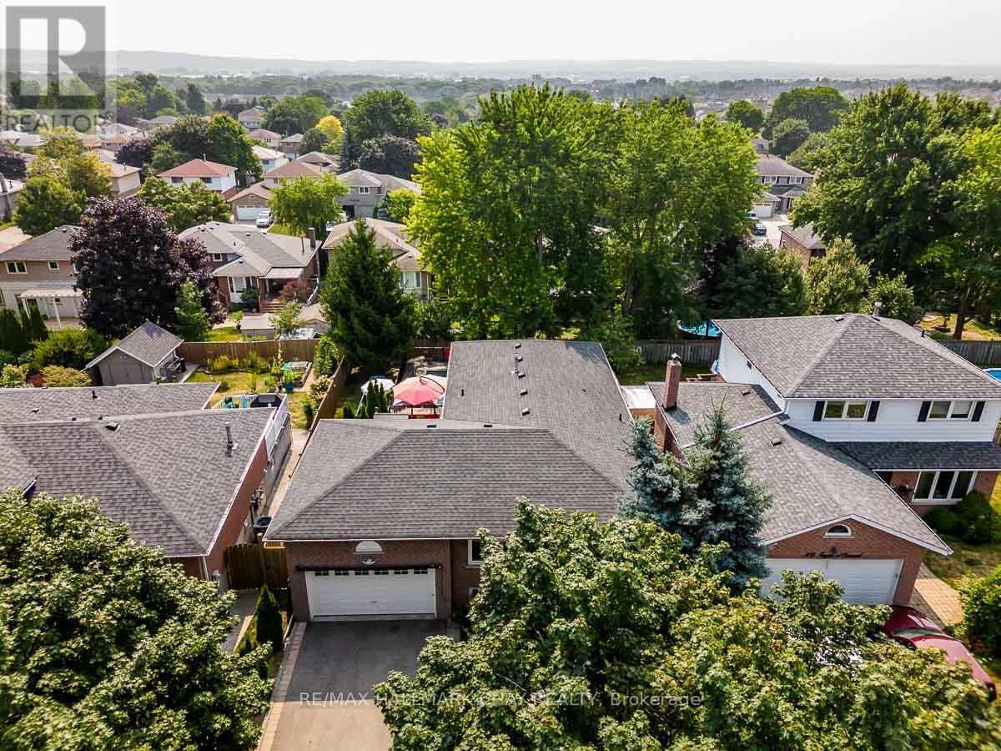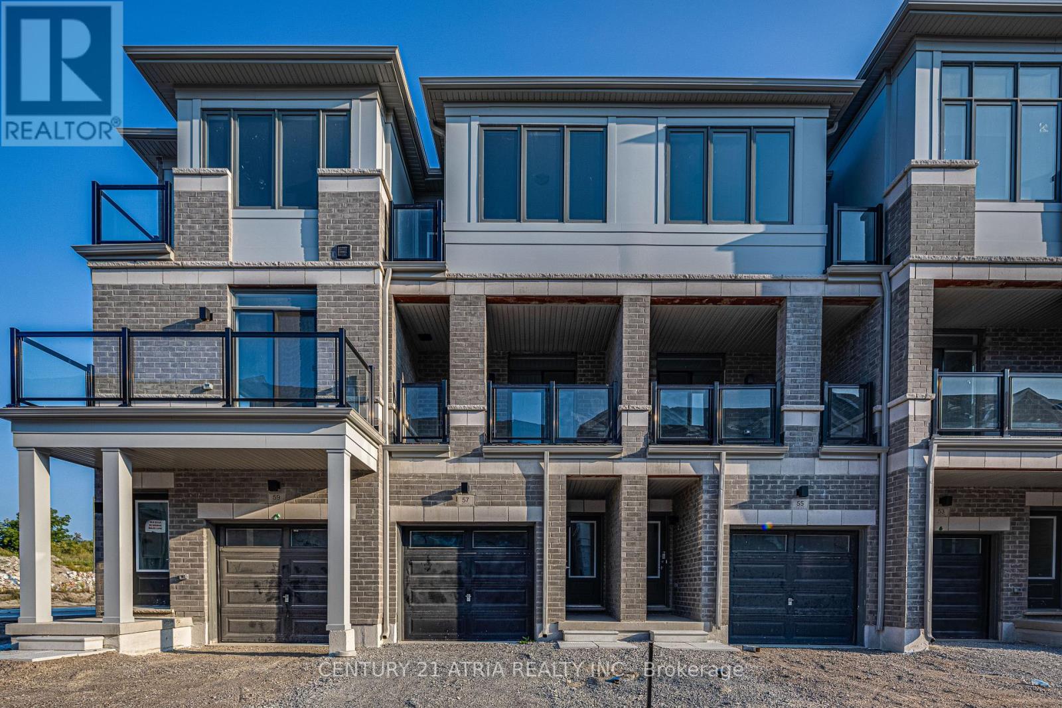92 Lloyd Street
Whitchurch-Stouffville, Ontario
This stunning 2024 custom-built home in Whitchurch-Stouffville features 4 bedrooms and 4 bathrooms, with 3,400SF of above-ground finished area and perfect for family living. This elegant property with a 58-foot frontage includes a double garage, a 6-car driveway, and a spacious backyard ideal for outdoor activities. The main floor highlights a chef's kitchen with premium Wolf, Sub-Zero and Bosch branded built-in stainless steel appliances, quartz countertops, and an oversized island, along with spacious dining, living and family areas. There are MDF wall mouldings throughout, a built-in mudroom cabinet, and custom shelving in the family room for decorations, keepsakes & trophies! With the built-in Bose speaker system, you can effortlessly set the ideal ambience to suit your mood, while enjoying cozy evenings by either of the 2 gas fireplaces in the family and living rooms. On the 2nd Floor, each bedroom offers a walk-in closet and ensuite access, with the primary bedroom featuring an oversized closet with built-in shelving and a luxurious 5-piece spa-style ensuite, plus dimmable pot lights in all rooms. Exquisite hand-scraped and wire-brushed engineered hardwood flooring flows throughout the main and 2nd floors, while the finished basement includes a backyard walk-out and a rough-in bathroom for future expansion. Ideally located just off Main Street, this home offers a peaceful retreat within walking distance to Stouffville GO Train, shopping, dining, and professional services. Nearby amenities include the Stouffville Arena, Stouffville Memorial Park, baseball diamonds, a tobogganing hill, and the Stouffville Conservation Area, perfect for nature lovers and active families. Don't miss this perfect blend of luxury, comfort, and convenience; schedule your viewing today! (id:60365)
417 - 2908 Highway 7
Vaughan, Ontario
*PARKING & LOCKER Included* Lovely 1 Bedroom + Den Condo Available For Rent In Vaughan! Excellent Opportunity To Live In Modern And Stylish Condo! This Is A Chef Or Entertainer's Delight! Full Size Kitchen With Large Island For Seating And Entertainment. Walk-Out Balcony From Both Living Room And Bedroom. Extras: Stainless Steel Appliances, Modern Kitchen And Laminate Flooring. (id:60365)
15 Faimira Avenue
Georgina, Ontario
Welcome to 15 Faimira Avenue, a beautifully upgraded 4 bedroom, 4 bathroom home offering nearly 3,000 sq. ft. of living space in the desirable South Keswick community. Over $50,000 in upgrades including zebra blinds throughout, pot lights across the main floor, a custom heated porcelain-wrapped fireplace with built-in cabinets and shelving, quartz countertops and backsplash in the kitchen, and a custom accent wall in the living room. Spacious, bright layout with large principal rooms designed for modern family living and entertaining.Enjoy an unbeatable location just minutes from Highway 404, making commuting a breeze. Reach Newmarket in about 15 minutes, Richmond Hill in 25 minutes, and Toronto in roughly 40 minutes. South Keswick offers the perfect balance of convenience and lifestyle with quick access to Lake Simcoe, schools, parks, shopping, and dining. (id:60365)
52 - 15 Edenbridge Drive
Vaughan, Ontario
This bright and spacious 3-bedroom, 4-bathroom end-unit townhome offers 2,429 sq. ft. of thoughtfully designed living space. With a two-car garage plus driveway parking for two more, there's plenty of room for family and guests. Its prime location outside the complex gives it the feel of a freehold home within the neighbourhood. The gourmet kitchen blends style and function with stainless steel appliances, Brazilian granite countertops, subway tile backsplash, glass cabinet inserts, pull-out drawers, and two pantries. Hardwood floors flow across the main and second levels, complemented by ceramic tile in the foyer and kitchen, and easy-care laminate in the recreation room. The sun-filled living room and open-concept dining area create a welcoming atmosphere, complemented by elegant wood staircases. Upstairs, the primary suite features a walk-in closet and a spa-like ensuite with a tub, frameless glass shower, and double vanity. Additional bedrooms are bright and versatile perfect for family, guests, or a home office. The ground level includes a cozy fireplace, laundry room, 2-piece washroom, storage space, and a walk-out to the backyard. A main-floor powder room, two linen closets, and a door to the family room add to the homes functionality. Outside, the extended interlock patio is ideal for entertaining or relaxing. Exterior maintenance is fully managed - no grass cutting or snow removal required. Low maintenance fees also cover major replacements, including windows, shingles, garage door, backyard fence, and driveway, giving you peace of mind. Ideally located within walking distance to Disera Drive, schools, parks, Walmart, Promenade Mall, public transit, and synagogues, this home combines comfort, convenience, and worry-free living. Furnace and A/C. (2021) Hardwood on second floor. (2017) Hardwood on main floor and staircases, second floor bathrooms and powder room, floor tiles in entrance. (2012) https://sites.happyhousegta.com/mls/209014726 (id:60365)
4 Devins Drive
Aurora, Ontario
Welcome Home!!! Freshly Painted 2 plus 2 Bedroom Home. Nestled back off of the main roads on a quiet street, this home has lots to offer. Lots of Opportunities to Make this home your own. With Hardwood throughout and a custom kitchen that offers stainless steel appliances, a pantry for food storage and a large island, perfect for making a nice meal. The open concept main floor is both bright and spacious. The backyard is truly an oasis with having an in ground pool with a brand new liner. There is a beautiful tiki bar that is perfect for your outdoor entertaining. Lots of chairs and decor keep this backyard a definite place to spend your warm days. The basement has steady month to month a rental income and is willing to stay. (id:60365)
51 Estate Garden Drive
Richmond Hill, Ontario
Beautiful 4-Bedroom Family Home with Finished Basement in Desirable Oak Ridges Richmond Hill Welcome to this spacious and well-maintained family home offering over 2,500 sq. ft. plus a fully finished basement featuring 2 bedrooms and 2 full bathrooms - ideal for extended family or potential rental income.Situated on a quiet, family-friendly street in the prestigious Oak Ridges community, this rare model boasts 9-foot ceilings on the main floor, hardwood flooring throughout, and double front doors for a grand entrance. Key Features:-Bright and open family room with a gas fireplace,Updated kitchen with pot lights and walk-out to the backyard,Main floor laundry room with direct access to the double car garage Interlock walkway, no sidewalk, and wide driveway for additional parking,Spacious living and dining rooms - perfect for entertaining,Located just minutes from parks, top-rated schools, public transit, walking trails, restaurants, and all Yonge Street amenities, this home offers the perfect balance of comfort, style, and convenience. Don't miss this rare opportunity to own a truly stunning home in one of Richmond Hill's most sought-after neighbourhoods! (id:60365)
7 - 139 Woodstream Boulevard
Vaughan, Ontario
Excellent Industrial/Commercial Unit In The Heart Of Woodbridge Located At Martin Grove And Highway 7. Close To Hwy 27,7,427, 400 And 407. Rarely Available Space Ready For Tenant Finishes. Space Is Mostly All Open With An Approx. 280 Sqft Open Office With 3pc Bath. Mezzanine And A Large Drive In Door. Parking On Site. Landlord Willing To Assist With Leaseholds Depending On The Tenant, Covenant, And Term. Landlord Prefers Clean Uses. Great For Warehouse, Storage, Recreation, Retail, Ect. No Automotive. Extras: Many Permitted Uses. Well Maintained Building. (id:60365)
489 Bay Street
Brock, Ontario
Renovated Bungalow In The Heart Of Beaverton. 3 Bedrooms And 2 Bathrooms. Large Eat-In Kitchen Renovated With Appliances And Lots Of Storage. Walking Distance To Downtown With All Local Amenities. 5 Min. Drive To Public Beach & Marina. Natural Gas Heat. A/C, all on a quiet Street. with a Large LOT. (id:60365)
103 Imperial Crescent
Bradford West Gwillimbury, Ontario
Step into this beautifully kept raised bungalow in the heart of Bradford, offering 3 spacious main-floor bedrooms and 2 full bathrooms. Sunlight pours across gleaming hardwood floors, while the large eat-in kitchen and sliding door walkout from the dining room set the stage for effortless family living. Outside, your private backyard retreat features a stunning 14x28 inground pool (2018) with a 7ft depth perfect for summer fun. The insulated, heated garage and separate entrance add function and flexibility. Downstairs, a custom-built wet bar anchors the ultimate entertainment space, complete with two additional bedrooms ideal for guests or extended family. This is a home that blends comfort, style, and versatility in one perfect package. (id:60365)
57 George Bales Lane
Richmond Hill, Ontario
One of the newest modern townhomes to have a highly sought after Richmond Hill address! This thoughtfully designed 3 bedroom home has features like: direct access from the single car garage with private driveway and $65,000 worth of upgrades throughout the home that provides convenience and comfort. Ideally located just minutes away from Hwy 404, Gormley Go Station, Costco, Home Depot, banks supermarkets and restaurants. Zoned for the top-ranking Richmond Green Secondary School. Don't miss this rare opportunity for a brand new never lived in home in a prime location. (id:60365)
59 George Bales Lane
Richmond Hill, Ontario
One of the newest modern townhomes to have a highly sought after Richmond Hill address, this spacious 3 bedroom home boast over 2000sqft of thoughtfully designed living. Features like: direct access from the single car garage with private driveway and $65,000 worth of upgrades throughout the home provide convenience and comfort. Ideally located just minutes away from Hwy 404, Gormley Go Station, Costco, Home Depot, banks supermarkets and restaurants. Zoned for the top-ranking Richmond Green Secondary School. Don't miss this rare opportunity for a brand new never lived in home in a prime location. (id:60365)
204 - 745 (All Inclusive) New Westminster Drive
Vaughan, Ontario
All utilities, internet and cable TV are included -- that's right, no extra bills to worry about! This spacious apartment has a practical and comfortable layout, a separate kitchen, a good-sized bedroom, and a balcony. The kitchen features granite countertops, a custom backsplash, and stainless steel appliances. The bathroom includes a custom vanity, the unit comes with custom window sheer shades throughout. One parking spot and one locker are included. Amenities include a gym, sauna, party room, meeting room, and visitor parking. The building is quiet, clean, and professionally managed. You're just a short walk to the Promenade Mall, Walmart, grocery stores, and the central bus terminal. With quick access to major highways, getting around the city is easy and convenient. This is a comfortable, well-located home with everything you need, and it's all included in the rent. (id:60365)

