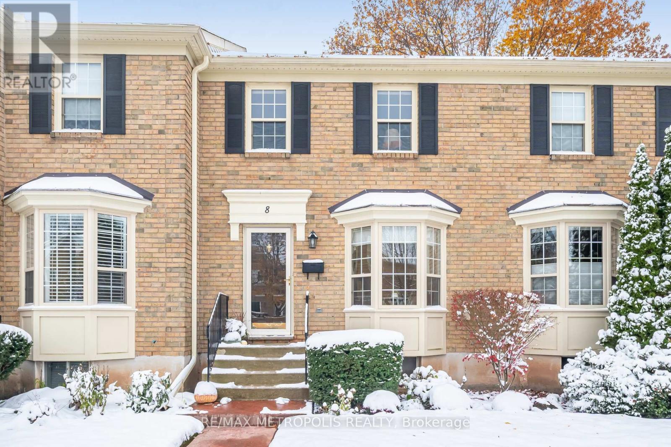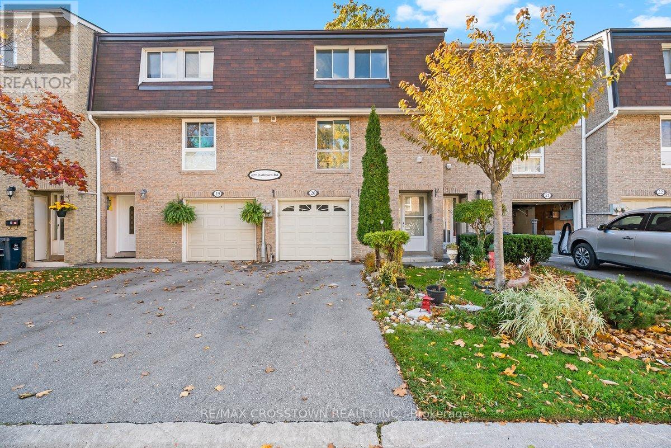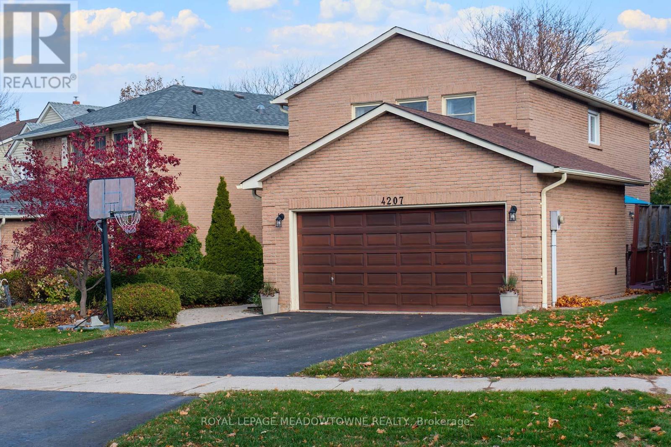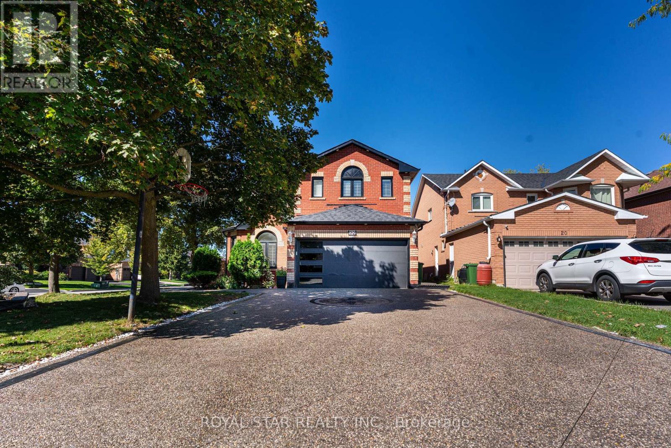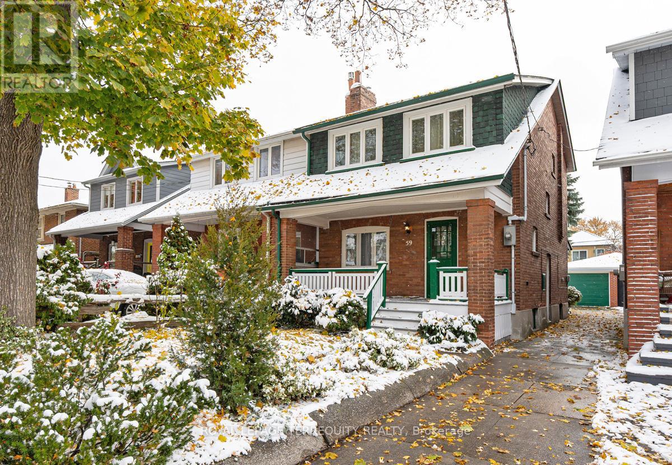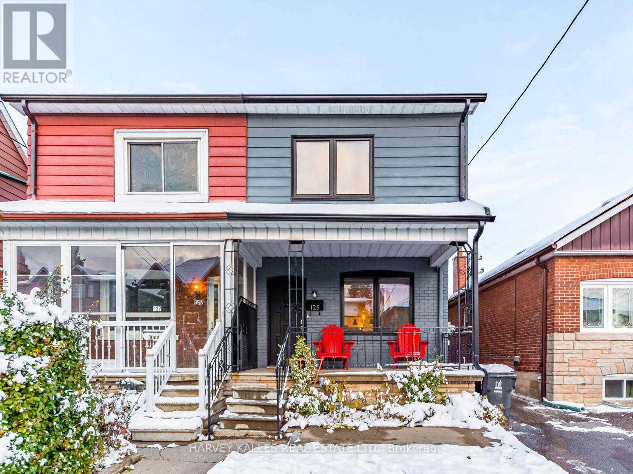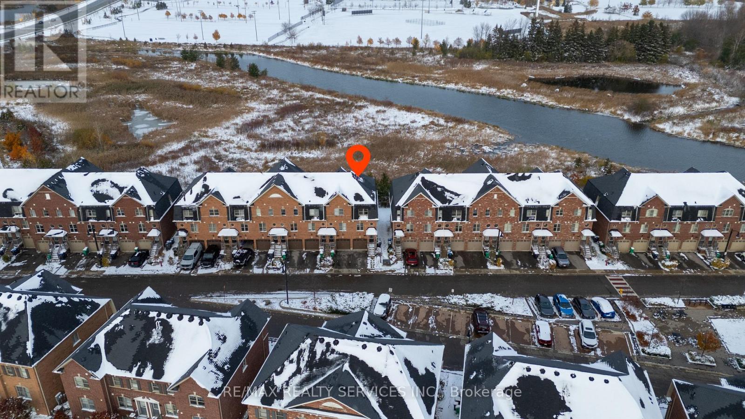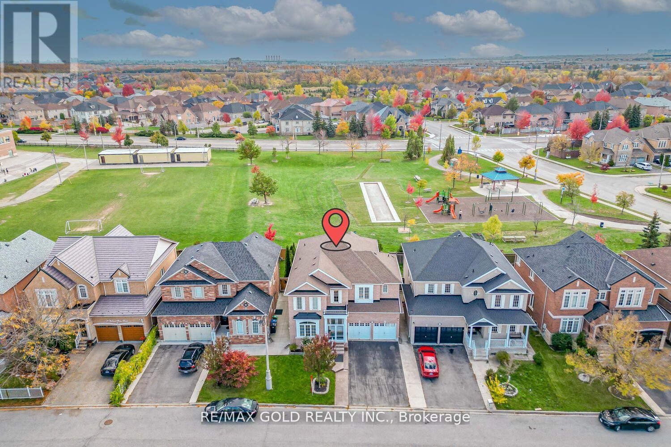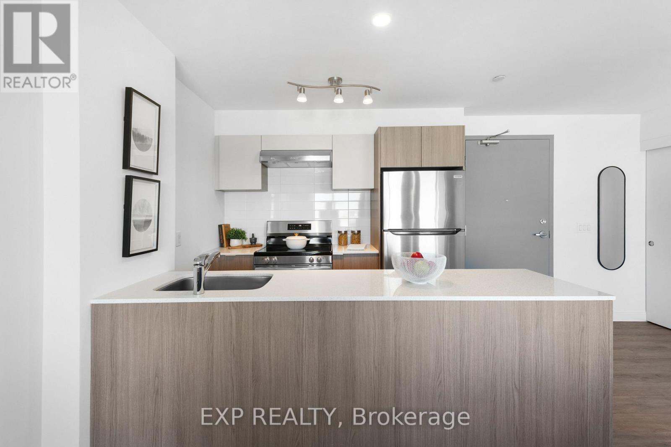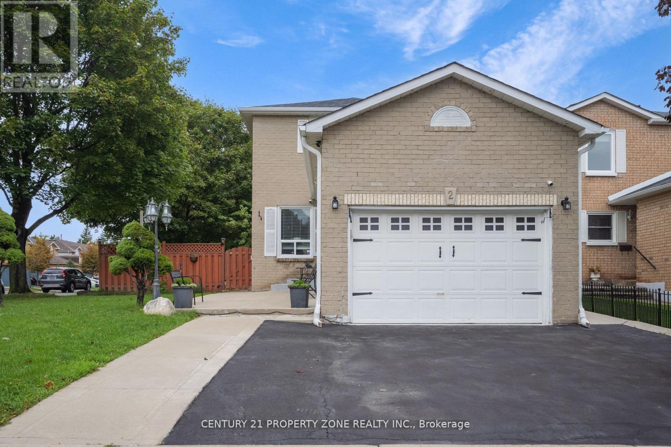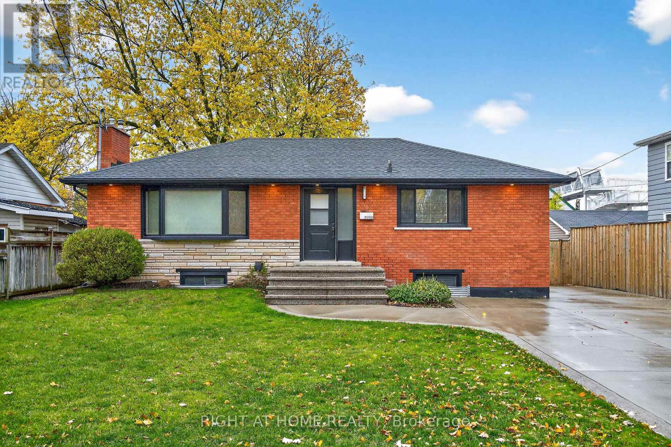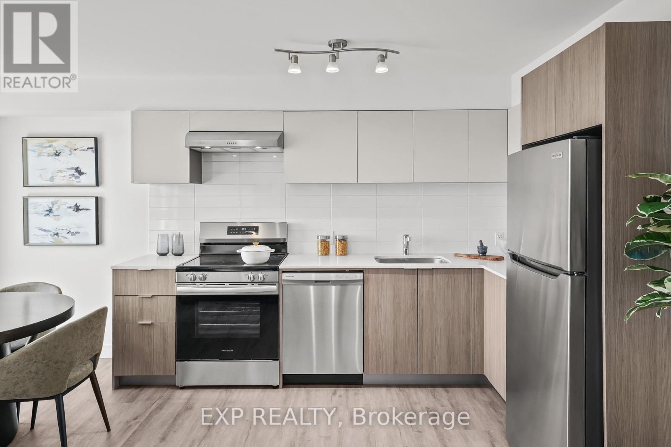8 - 2390 Woodward Avenue
Burlington, Ontario
Welcome to this beautifully maintained condo townhouse in the heart of Burlington! Ideally located near parks, malls, highways, the hospital, and public transit. The main floor features a bright kitchen with breakfast area, spacious dining room, and a cozy living room with a gas fireplace and walkout to a newly fenced patio. Upstairs offers two spacious bedrooms and an updated semi-ensuite bathroom with new sink and toilet. The finished basement includes a large recreation room, full 3-piece bath, and storage area. Recent updates: new fence with upgraded matching gate (2024), new roof and skylights (2023), new eaves, downspouts, soffits (2021), Two parking spots conveniently located right in front of the unit. Situated in one of Burlington's most desirable locations, this home truly combines style, function, and convenience. Don't miss the opportunity to make this beautiful townhouse your new home! (id:60365)
20 - 627 Rathburn Road
Toronto, Ontario
Spacious 3-Bedroom, 2-Bathroom Townhome In A Prime Etobicoke Location! Nestled In A Family-Friendly Complex Steps From Centennial Park, This Home Offers Great Space And Potential. Freshly Painted Throughout, It Features A Vaulted Great Room With A Wall Of Windows And A Walkout To A Private, Fenced Backyard Overlooking A Quiet Courtyard. The Spacious Eat-In Kitchen And Formal Dining Room Overlooking The Great Room Provide A Functional Layout For Family Living And Entertaining.Upstairs, You'll Find Three Generous Bedrooms And A Full Bathroom. The Lower Level Offers A Rec Room, Perfect For A Play Area Or Home Office. Located In A Highly Sought-After School Catchment, Close To Parks, Trails, Shopping, Transit, The Upcoming Eglinton Crosstown LRT, Hwy 427/401, Kipling GO, And Pearson Airport. A Great Opportunity For First time buyers, Families, Or Investors To Update And Make It Their Own. Here's your chance to turn this house into the perfect place to call home! (id:60365)
4207 Trapper Crescent
Mississauga, Ontario
WALK-OUT from LOWER LEVEL to private Backyard Space! Spacious & Attractive Floor Plan well maintained Home in the desirable Erin Mills Community! East side of Erin Mills Parkway being more exclusive than the west side. Furnace & Roof Shingles new in 2018, Main Floor Maple Hardwood new in 2019. Rare opportunity to buy a home in this neighbourhood! (id:60365)
22 Livingston Drive
Caledon, Ontario
Stunning Bright Detached on a premium 52 x 110 corner lot, a child safe and peaceful area of Valleywood, Caledon's great location to family living. Over 3000 sq feet above grade Of Luxury. Designer Double door Entry Welcomes You Into The Warm Foyer. Very practical sun filled Main Level Layout Includes Sep Living, Sep Dining, Sep Family Room & Office. California shutters, potlights, dark hardwood floors through out. Upgraded Kitchen With Stainless Steel Appliances, New Quartz Counter Tops & Backsplash. Walk Out To Fully Fenced Yard. Dark 2-tone spiral staircase with metal pickets takes you to the 2nd floor that features 4 spacious bedrooms, 3 full washrooms & lots of natural light. Huge primary bedroom With 5 Pc Ensuite, quartz counter, Free standing Cruz tub, upgraded standing shower with glass door & W/I Closet. 2nd bedroom with 4 pc ensuite, 3rd & 4th Bedrooms connected to 4 pc bathroom. Large loft On 2nd Level, can be used as study or kids play area. Additional feature is the Fully Finished 2 bedroom + Den basement with Legal Sep below grade Entrance. No carpet anywhere in the Property, Plenty Of Parking Space. Driveway can fit 6 cars. No Sidewalk on either side. Professionally Landscaped yard with In-Ground Sprinkler System. Meticulously Maintained property. Over 200K spent on recent upgrades. New Roof(2023), New exposed Aggregate concrete driveway, porch & sidewalks (2023), New Garage door (2024). Legal below grade entrance to the basement(2023), Interior & Exterior pot lights ( 2024) New Quartz kitchen Countertops & Backsplash( Sept 2025), New floors/ Base boards & New paint (Sept 2025). Conveniently Located. Across the street to Lina Marino Park/ Soccer fields, Steps to Caledon Public Library, Walking Trails, Shopping, Close to Popular Mayfield High School District, couple of minutes' drive to Highway 410 access. (id:60365)
59 Ostend Avenue
Toronto, Ontario
Timeless Swansea Gem - First Time Offered in 68 Years! Nestled in the heart of Swansea Village, just one block south of Bloor on a beautiful, quiet, treelined street, this charming 3-bedroom detached brick home has been lovingly owned by the same family since 1957. A true Swansea treasure, it offers a rare opportunity to move into one of Toronto's most desirable neighbourhoods. Beautifully maintained and full of character, this home features generous principal rooms, bright eat-in kitchen, and a convenient mudroom with walk-out to a mature, landscaped backyard-perfect for relaxing or entertaining. Original details including hardwood floors, plate rail, stained glass windows, and a classic fireplace mantle add warmth and timeless charm throughout. A mutual driveway leads to a detached garage, providing practical parking and additional storage. Recent improvements include a new sewer line (inside and outside) with backwater valve and new kitchen stack (May 2016) and new roof shingles (April 2022)-important updates that offer peace of mind for years to come. Move in and enjoy as is, or bring your vision to life with updates and renovations to unlock this property's full potential. All within easy walking distance to Bloor Street shops and cafes, the subway, top-rated schools, Rennie Park, and the lake. A truly unbeatable location in the highly sought-after school district. (id:60365)
125 Kane Avenue
Toronto, Ontario
Renovated, turn-key opportunity on a quiet street in a fantastic family community. The open-concept main floor offers beautiful sightlines to the stunning kitchen featuring quartz countertops, stainless steel appliances, and a convenient breakfast bar. Upstairs, three well-sized bedrooms provide excellent storage, abundant natural light, and are served by a renovated four-piece bathroom. New windows (2023) throughout the main and second floors add to the home's appeal.The basement includes a separate entrance and offers the flexibility to customize the space to your needs. Outside, the backyard is a true showstopper with multiple levels-perfect for barbecuing, relaxing, and a grassy area for kids to play. A garden shed provides convenient extra storage for outdoor essentials.Walking distance to St. Clair shops, schools, and the future LRT extension. (id:60365)
56 - 16 Soldier Street
Brampton, Ontario
Beautiful 3 Bedroom Townhome Nestled In The Sought After Community Of Mount Pleasant!. The Perfect Home for 1st Time Home Buyers or Investors. Freshly Painted. Quiet Neighborhood. Ravine and Sunny Layout with beautiful views. Creditview Park within walking distance. Schools within walking distance, bus stop at your door steps, just a few minutes from Mount Pleasant GO Station. Premium Backing To Ravine And Pond. Immaculate And well maintained. (POTL Fee: 211.45/- which includes and not limited to exterior management, Winter and summer maintenance and Parking) (id:60365)
23 Yellow Pine Road
Brampton, Ontario
Location!! Location!! Location!! Beautiful home nestled in the heart of Castlemore, known for its amenities and welcoming neighbourhood, making it a perfect place to raise family.This home has 4 spacious bedrooms (including one other room of the size of Master bedroom), 3 full baths on the second floor (with Whirlpool Tub in Master Bath), and a fully finished basement with separate entrance. Features include a large living and dining room, separate family room with open-to-above high ceiling, main floor den (office), " hardwood floors through out (no carpets), Stone Fireplace, Fringe Oak Staircase, an upgraded gourmet kitchen with quartz countertops and waterfall large size island, stainless steel appliances, and a bright breakfast area with clear view of Park. Premium Lot backs ontoPark. No sidewalk, Cat-walk to Elementary School. Everything is upgraded with exceptional taste and top-quality finishes (Large columns in Living Room & Family Room). Enclosed Porch. OwnedWater Heater, New Heat Pump, Roof under Warranty till 2032, Renovated Kitchen, SecurityAlarm, Built In Oven, Central Vacuum, and so many other features. Conveniently located close to parks, schools, Highways, library, hospital, Grocery Stores and Restaurants Plaza, and more-don't miss this amazing opportunity! (id:60365)
313 - 100 Manett Crescent
Brampton, Ontario
The Marigold at The Manett is a thoughtfully designed 1-bedroom suite with 714 square feet of interior living space and a 110 square foot balcony. The open-concept layout is filled with natural light, featuring oversized windows, durable vinyl plank flooring, and a modern kitchen with quartz countertops, sleek cabinetry, and stainless steel appliances. The spacious bedroom includes a full-size closet. A stylish 4-piece bathroom, in-suite laundry, and individually controlled heating and cooling provide everyday comfort. With access to premium amenities including a fitness centre, social lounge, landscaped courtyard, bicycle storage, underground parking, and on-site management, plus a location close to Koretz Park, schools, shopping, restaurants, and Mount Pleasant GO Station, The Marigold offers the perfect mix of convenience and modern living. Promotion: Don't Pay Rent until 2026! (id:60365)
2 Cortez Court
Brampton, Ontario
!!Great Location-Northwood Park!!Yes! It Is Truly Show Stopper, Absolutely Gorgeous Home Pride to Own This Super Clean Fully upgraded 3+2 bedrooms,4 washroom And Plus Room For Office home with Legally Fully Finished 2 Bedrooms Basement with Separate Entrance.This Property featuring A Brand-new Roof, Pot lights and New flooring,The Rear deck is Covering with awning.Bright,spacious layout with dining, and family rooms, Modern Kitchen with Quality Appliances, and elegant circular staircase with iron pickets.Enjoy a Huge Backyard and party-size deck.Legal basement suite offers great Potential. IT is Situated on a corner lot And Walking distance to schools, Parks, places of worship And Very Convenient to Public Transport. A must-see. (id:60365)
2298 Fassel Avenue
Burlington, Ontario
One-of-a-Kind Opportunity! Discover this extensively renovated bungalow with a LEGAL accessory dwelling, offering TWO fully self contained living spaces. Perfectly situated in one of Burlington's most sought-after neighbourhoods, within walking distance to GO Transit and minutes from major highways. So many possibilities exist within this home. Whether you choose to live in one unit and generate income from the other, accommodate extended family for multigenerational living, or lease both for maximum return, this property offers exceptional flexibility. The finishings throughout are top-notch! The upper unit is a bright, stylish living space with 3 bedrooms, 4 pc bathroom, a stone accent wall with fireplace, large picture window overlooking the front yard and sliding doors to the back deck. The lower unit is equally impressive, boasting generous living areas with 3 bedrooms, a 4 pc bathroom, open concept kitchen and plenty of natural light. Both kitchens have quartz counters and stainless steel appliances, each unit has its own washer and dryer and there are separate hydro meters. Enjoy outdoor entertaining in the mature, fenced backyard, complete with a large deck, patio, gazebo and two storage sheds. A concrete and aggregate double driveway provides ample parking for 5 vehicles. The location is unbeatable. The neighbourhood is family friendly, close to parks, schools and all amenities. This gorgeous property is a rare find, don't miss this incredible opportunity! (id:60365)
804 - 100 Manett Crescent
Brampton, Ontario
The Rose at The Manett is a thoughtfully designed 1-bedroom plus den suite with 749 square feet of interior living space and a 116 square foot balcony. The open-concept layout is filled with natural light, featuring oversized windows, durable vinyl plank flooring, and a modern kitchen with quartz countertops, sleek cabinetry, and stainless steel appliances. The spacious bedroom includes a full-size closet, while the versatile den is ideal for a home office or guest space. A stylish 4-piece bathroom, in-suite laundry, and individually controlled heating and cooling provide everyday comfort. With access to premium amenities including a fitness centre, social lounge, landscaped courtyard, bicycle storage, underground parking, and on-site management, plus a location close to Koretz Park, schools, shopping, restaurants, and Mount Pleasant GO Station, The Rose offers the perfect mix of convenience and modern living. Promotion: Don't Pay Rent until 2026! (id:60365)

