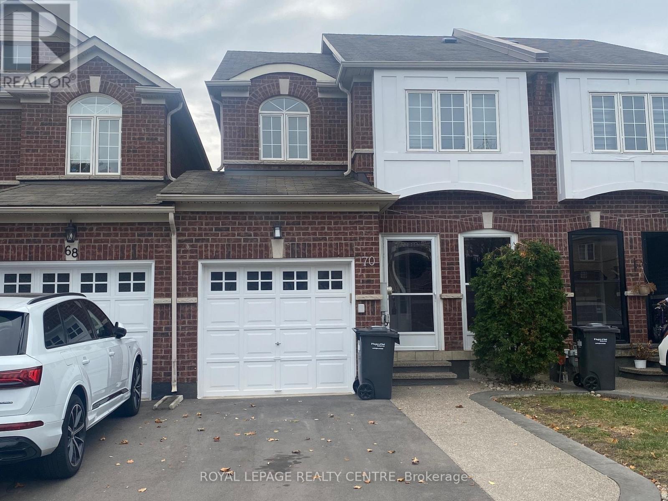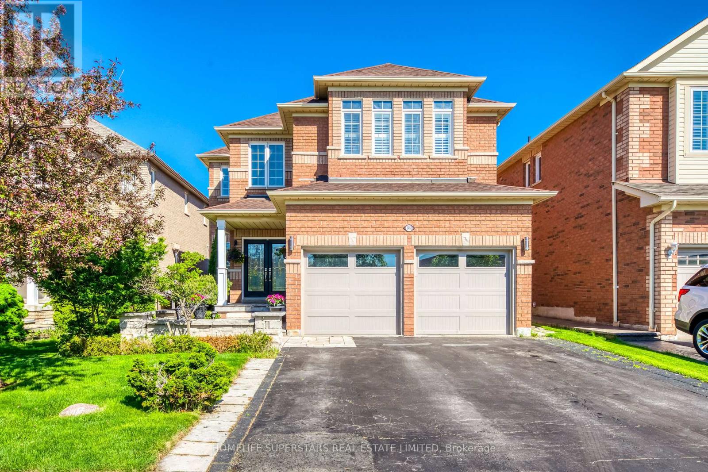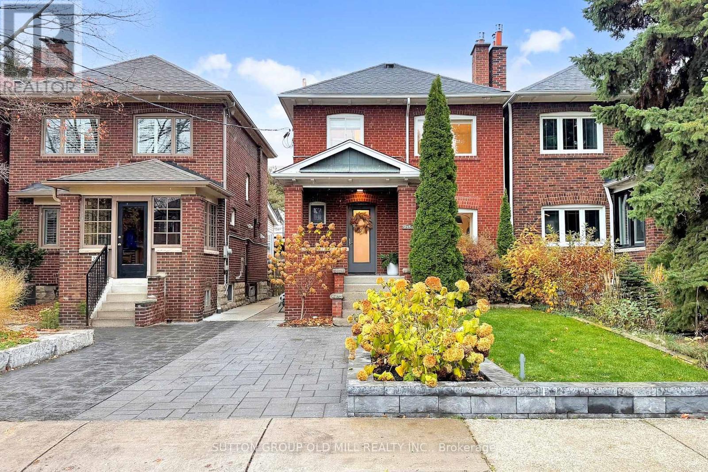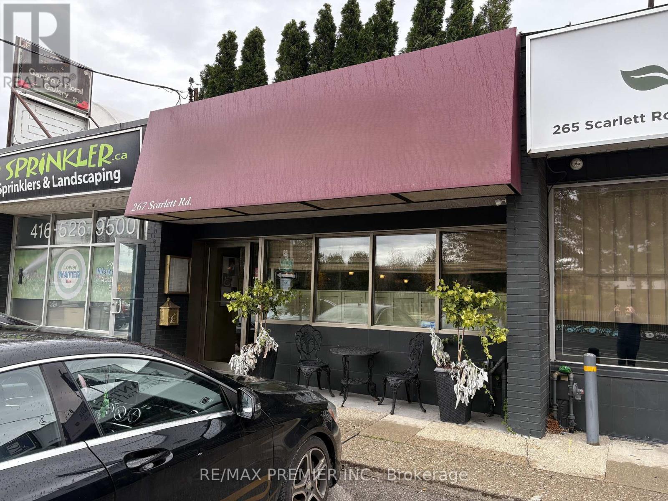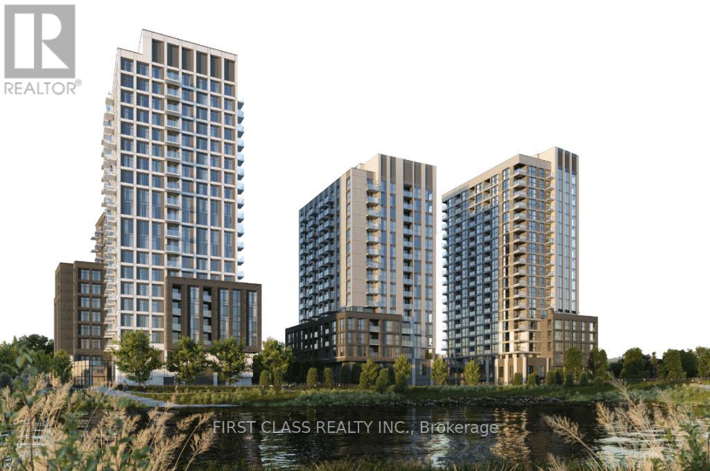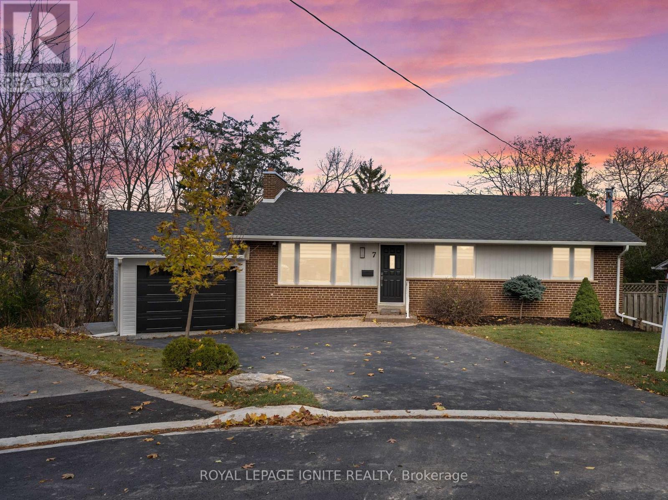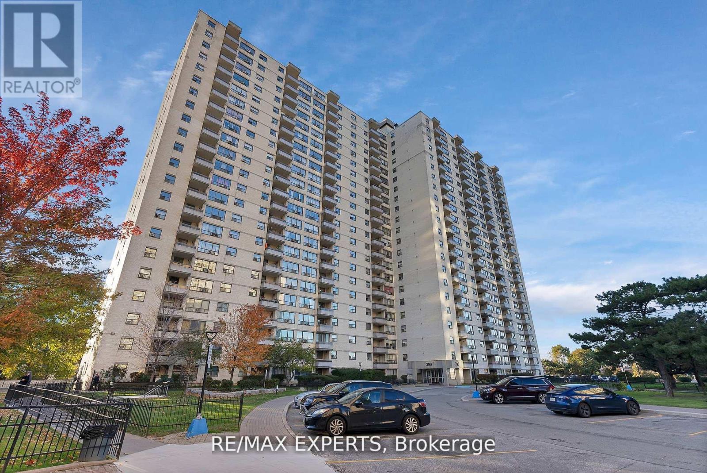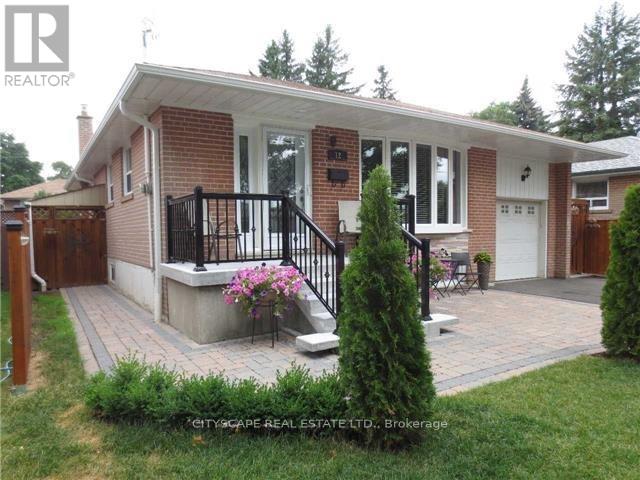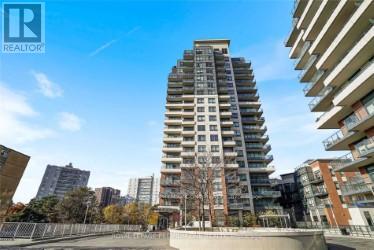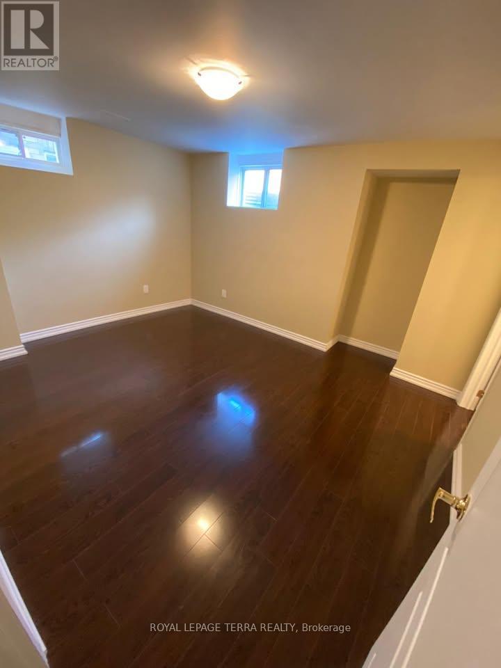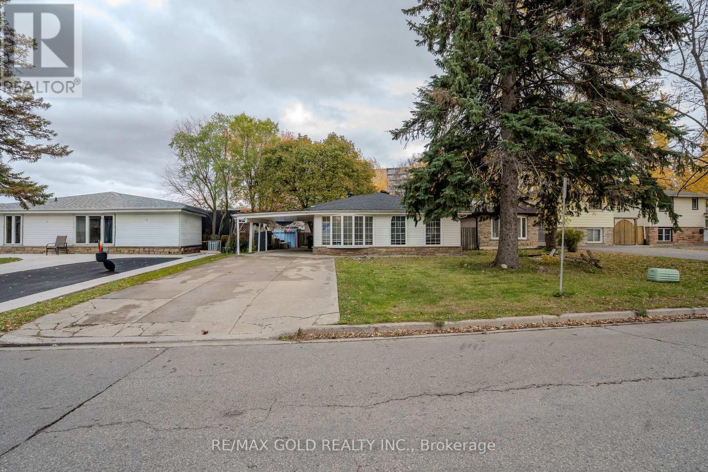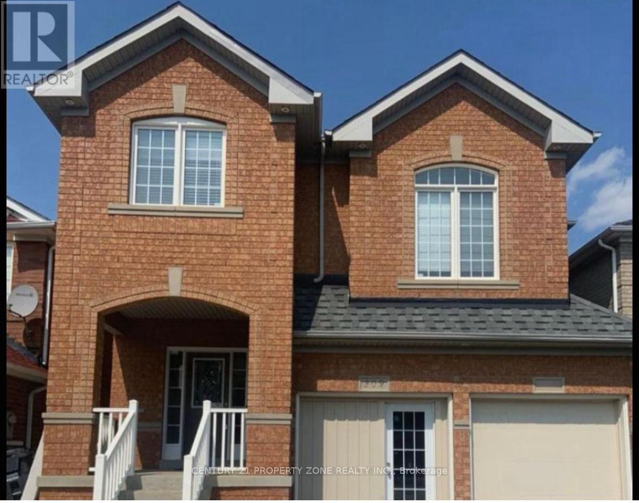70 Charcoal Way
Brampton, Ontario
Calling All A+++ Family Tenants! Great Townhome In A High Demand Area of Brampton West. Close to Major Highways, Schools, Parks, Transit, Shopping And Much More! Spacious Bright Layout With 3 Large Bedrooms. Fully Fenced Backyard with Entrance from Garage. This Rental is For the Whole House. Must See. Do Not Miss! (id:60365)
(Lower Level ) - 3465 Aquinas Avenue
Mississauga, Ontario
Welcome To 3465 Aquinas Ave Legal Basement Apartment. It Is A Recently Constructed Unit. It Features A Large Open Concept Living/Dining Area. It Has A Beautiful Kitchen With Quartz Counter Tops. Located Directly Across From A Neighbourhood Park. It Is Close To Top Rated Schools, Highways, Ridgeway Plaza and Public Transport. (id:60365)
215 Humbercrest Boulevard
Toronto, Ontario
Welcome to Humbercrest Blvd! This beautifully renovated 3-bedroom, 2-bathroom home is fully move-in ready with high-quality finishes throughout. The bright, stylish main floor offers a cozy living room with a gas fireplace, a dining room overlooking the backyard, and a 2020 chef's kitchen with a walk-out to a private outdoor space. New hardwood floors were installed in 2025. The underpinned basement, renovated in 2023, features rare 8'4" ceilings, radiant heated floors, and an additional bedroom with a built-in Murphy bed-bringing the total to four bedrooms. The heated single-car garage (2022) sits on one of the best laneways in the neighbourhood and accommodates a full-size SUV. A laneway housing report indicates strong potential for a future in-law suite or rental unit, with the opportunity to build a laneway home close to the maximum size permitted in Toronto. A pre-inspection report confirms extensive maintenance and upgrades. The 2018 composite deck offers generous space for seating and dining, along with a sunken 2018 hot tub. Located in Upper Bloor West Village, the home is steps to shops, TTC, schools, and parks, and sits within the coveted Baby Point Club catchment and near a highly rated French immersion elementary school. The Baby Point Club offers tennis, games day, euchre and trivia nights, lawn bowling, and more for a modest fee. This quiet, family-friendly neighbourhood provides easy access to downtown, the airport, the Junction, and Bloor Street. Simply move in and enjoy the benefits of this exceptional street. Additional recent updates include a 2023 boiler, 2023 tankless hot water heater, 2024 front-yard landscaping, new fence on south side 2024, roof reshingled 2019, ductless a/c in primary 2023. Current owners have parked one car in front of the house on the parking pad (not permitted but curb is cut) and their 2nd car behind the garage for the 10 years they've owned the property without issue. The garage is currently used for storage and a gym. (id:60365)
267 Scarlett Road
Toronto, Ontario
Discover an exceptional opportunity at 267 Scarlett Rd-a versatile commercial Retail unit currently outfitted as a fully operational restaurant in a high-visibility, high-traffic location. Featuring a functional layout with existing kitchen infrastructure, ample dining space, this unit is perfect for investors or restaurateurs looking for a turnkey setup. The unit includes a full basement for plenty of storage, with large convenient customer washrooms. Surrounded by established neighborhoods, this property offers strong exposure and endless potential to continue as a restaurant or transform into another thriving business. Don't miss your chance to own a prime commercial space in a growing community. (id:60365)
1207 - 3071 Trafalgar Road
Oakville, Ontario
Stunning brand-new, never-lived-in 1-bedroom suite with private underground parking, located in the highly sought-after Oakville community. This bright, southeast-facing home features an open-concept layout with floor-to-ceiling windows that flood the space with natural light. The modern kitchen is outfitted with quartz/granite countertops, a designer backsplash and stainless-steel appliances. Additional highlights include 9' smooth ceilings, laminate flooring throughout (carpet-free), a spacious walk-in closet in the primary bedroom, a mirrored entry closet, smart-home features such as touchless entry and a smart thermostat, and in-suite laundry. Residents enjoy an exceptional selection of amenities: a large fitness centre, yoga and meditation studios, infrared sauna, luxurious party room with kitchen and bar, lounge, games room, outdoor BBQ terrace, pet wash station, and 24-hour concierge. Surrounded by beautifully landscaped green spaces and ideally located steps from restaurants, Walmart, Longo's, Superstore, Iroquois Ridge Community Centre, trails, parks, schools, and transit. Minutes to the GO Station, Sheridan College, Hwy 407, QEW, and scenic walking paths-offering unbeatable convenience and lifestyle. (id:60365)
7 Isherwood Court
Mississauga, Ontario
Great location! Beautiful home in the top of Mississauga ( Streetsville) Area. Premium High Elevation and Pie shape ( 66 ft), Huge lot and 126 ft. wide at the back. The houses behind are much lower, giving privacy and Great views. Ravine/wooded lot on a quiet court location. walking distance to the GO station, Main St, Amenities, and Top-ranked Mississauga schools. Fully updated home with open concept layout, Quartz kitchen, new floors and upgraded high-end 4 Washrooms. Ground-level Walk-out Basement with 3 bedrooms and 2 full washrooms. Upgraded new panel with w/200 Amp service. New spacious garage with pot lights and Epoxy floors. Must see this gem with premium Lot, High elevation, modern finish and walk-out Lower level. (id:60365)
1013 - 390 Dixon Road
Toronto, Ontario
Beautiful, sun-filled, carpet-free 3-bedroom condo in prime Etobicoke! Features a renovated bright living/dining area, modern kitchen with quartz countertops & stainless steel appliances, ensuite laundry, and large open balcony. Spacious bedrooms with windows & closets .Includes 1 owned underground parking space. Enjoy great amenities: indoor pool, gym, sauna ,convenience store, hair salon, gated security, visitor parking, and lush green grounds with walking trails & dog park. Excellent location near Pearson Airport, Hwy 401/427/27, schools, parks, shopping & TTC/GO transit. Maintenance fee includes Heat, Hydro, Cable TV & Internet! (id:60365)
Upper - 12 Pagoda Place
Toronto, Ontario
This stunning home is situated in a child-safe cul-de-sac and is fully loaded from top to bottom. Features include hardwood floors on the main level, a stone fireplace, a bay window, pot lights, and crown molding. Walking distance to Plaza, Shoppers, and Food Basics. Laundry is private (not shared) and located on the same floor. Main floor tenants get exclusive use of backyard and garage; 60% utilities. (id:60365)
807 - 25 Fontenay Court
Toronto, Ontario
Upgraded Living in Perspective Condos. This Spacious 1 Bedroom plus Den offers Open Concept, Beautiful Finishes, Generously Sized Kitchen With Island Seating, W/O to Large Balcony, Built In Closets for Extra Storage! Located in a Great Location! 10Min From Old Mills Subway, 20Min To Down Town Toronto, 24 Hour Concierge, Large Event/Media Space, Indoor Pool, Gym, Virtual Golf Simulator, Beautiful Roof Top Garden With Seating, Bbq's & More For Hosting! 1 Parking And 1 Locker included. All Utilities Included with Rent Price!*** (id:60365)
54 Andretti Crescent
Brampton, Ontario
Beautiful Legal 2-Bedroom Basement Apartment for Rent in Credit Valley! Bright and spacious legal basement featuring 2 bedrooms and 1 full bathroom and 2 parking spots in the highly sought-after Credit Valley neighbourhood. Enjoy a modern open-concept layout, large windows, and a separate entrance for complete privacy. The unit includes a full kitchen with stainless-steel appliances, in-suite laundry, and one parking spot. Located in a quiet, family-friendly area, close to schools, parks, transit, grocery stores, and the GO Station. Perfect for a small family or working professionals. Tenant to pay 30% of utilities (id:60365)
13 Tullamore Road S
Brampton, Ontario
A Fantastic Opportunity For First-Time Buyers And Savvy Investors Alike! This Move-In Ready 3-Level Backsplit Semi-Detached Home Is Ideally Located In The Highly Desirable Brampton East Area. Welcome to this spacious and versatile home, designed to meet the needs of growing families or savvy investors. Featuring 2 kitchens (one on the main level and one on the lower level), 3+1 bedrooms, 3 bathrooms (full bathrooms on the upper floor and lower-level + a 2-piece bathroom on the 2nd level). This property offers comfort and flexibility for a variety of lifestyles. The separate entrance provides excellent potential for multi-generational living or an in-law suite. With bright living spaces, functional layouts, and plenty of room to entertain, this home is both practical and inviting. Move-in ready. (id:60365)
309 Brisdale Drive
Brampton, Ontario
Welcome to this stunning Detached property Boasting 4 spacious bedrooms and 3 modern washrooms , and a big loft that can be used as another bedroom or family room. This home offers ample space for comfortable living. The separate living and dining rooms provide distinct areas for relaxation and formal gatherings. The upgraded kitchen features contemporary finishes, creating a stylish and functional culinary space. Convenience is at its finest with ensuite laundry facilities and plenty of storage throughout the property. Enjoy the advantage of being within walking distance to various plazas, banks, schools, parks, and the renowned Cassie Campbell recreation Centre. Don't miss out on this incredible opportunity, as this home is ready to provide you with a comfortable and convenient lifestyle. (id:60365)

