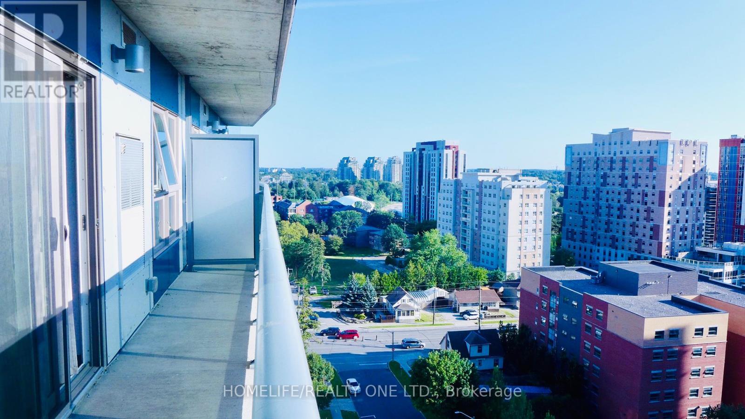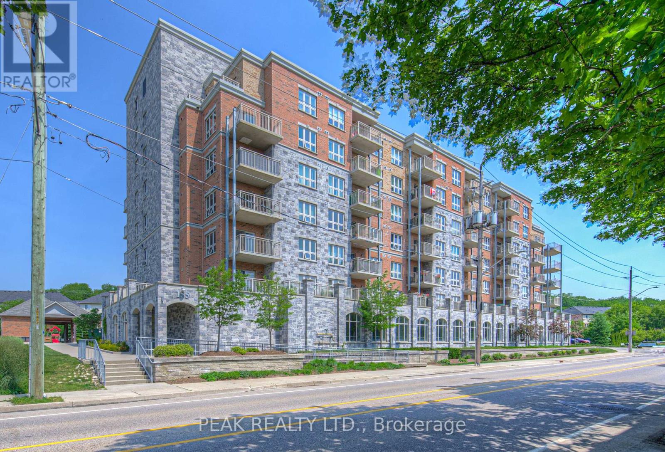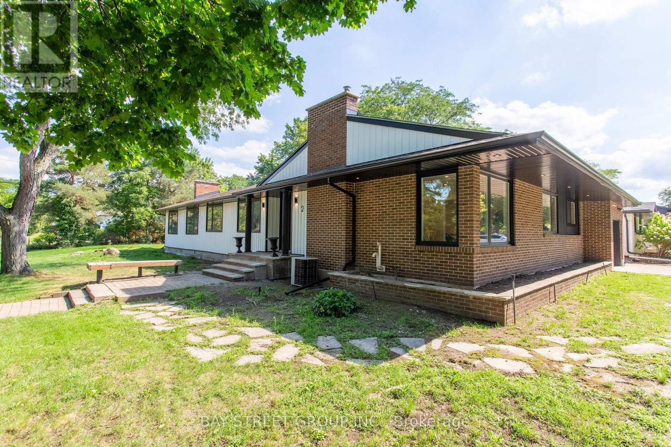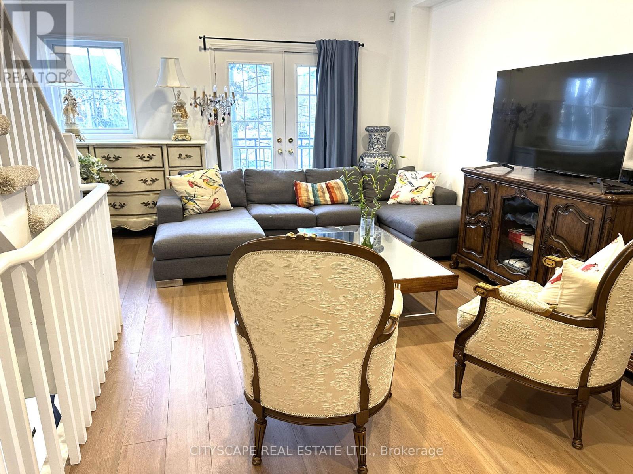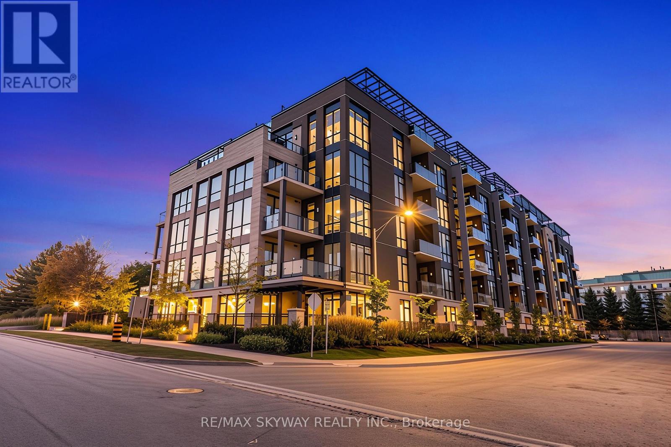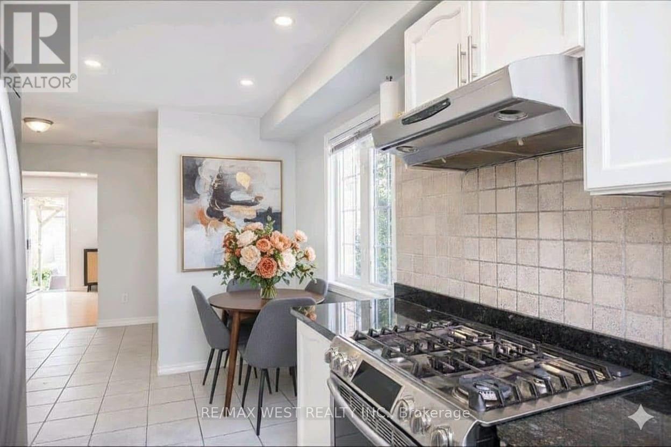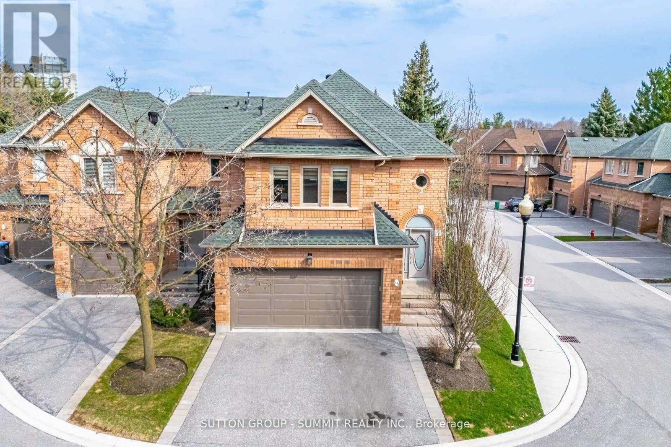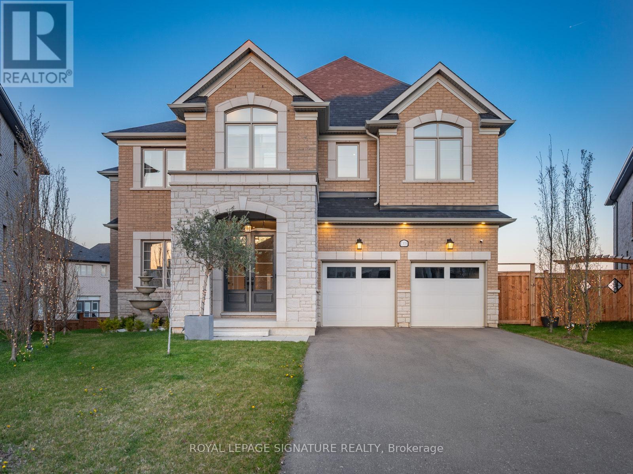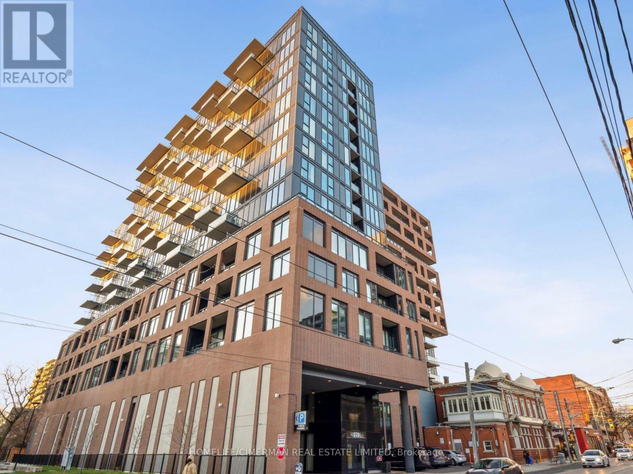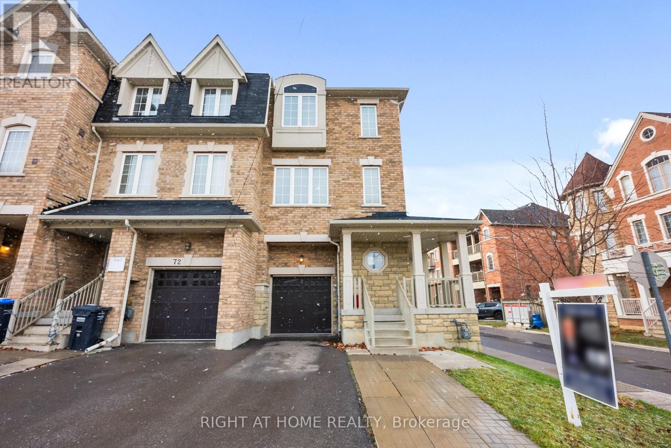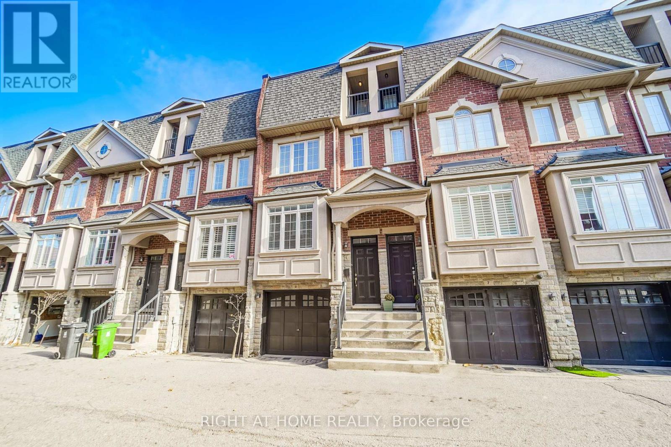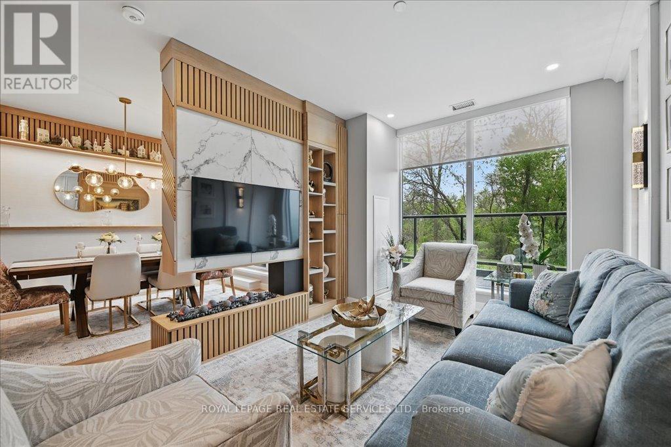1153 - 258a Sunview Street
Waterloo, Ontario
Welcome To This Bright And Sunny Gorgeous Corner Suite Suitable For Students, University Staff And Working Professionals. This Modern Two Bedroom Unit With A Great Floorplan Comes Fully Furnished And Has A Long Balcony Overlooking University Ave And Parks. Unbeatable Location Within Walking Distance Of University Of Waterloo, Wilfrid Laurier University And Conestoga College, As Well As Easy Access To ION/LRT/GO, Restaurants, Shops And More! Private Ensuite Laundry And Free Wireless Internet. Great Opportunity For A Worry-Free Passive Investment Income. Book Your Showing Now! (id:60365)
407 - 155 Water Street
Cambridge, Ontario
Welcome to this stylish and well-appointed 1-bedroom, 1-bathroom condo ideally situated near the Grand River and the vibrant, up-and-coming Gaslight District. Featuring stainless steel appliances, an electric fireplace, and a generous balcony perfect for taking in the surrounding views, this unit offers a great balance of modern comfort and everyday functionality. One of the standout features is the underground covered parking spot a valuable bonus that offers both convenience and year-round protection from the elements. Whether you're a young professional, first-time buyer, or someone looking to downsize, you'll appreciate the easy access to downtown amenities, restaurants, trails, and public transit. This is your chance to enjoy a low-maintenance lifestyle in one of Cambridges most exciting and evolving neighbourhoods. (id:60365)
2 Parklane Crescent
St. Catharines, Ontario
Approx. 2,400 sq ft bungalow in the desirable Glenridge area with an additional 1,300 sq ft of finished lower level space perfect for large or multi-generational families. Situated on a generous 70' x 150' corner lot, this home offers spacious principal rooms including formal living and dining with wood-burning fireplace. The Artcraft kitchen opens to a bright eating area overlooking the private patio and yard. Main floor features 3 large bedrooms, two 3-piece bathrooms, and a massive family room with a double brick fireplace and walk-out to the backyard. The finished lower level includes a 4th bedroom, additional family/rec room, 3-piece bath, and workshop ideal for in-law potential. Concrete driveway parks up to 6 vehicles. Some updated windows and siding. Walking distance to Brock University, Pen Centre, schools, parks, and transit. Rare opportunity in one of St. Catharines most sought-after neighbourhoods. (id:60365)
23 Rankin Crescent
Toronto, Ontario
A beautiful condo Townhouse consisting of 3 bedrooms, the master bedroom spacious with en-suite washroom and with an additional door opening into passage way on the 3rdfloor- The 2nd floor has a spacious living room with dining area and open concept kitchen - The kitchen has just been renovated with new cabinets and stainless steel appliances, a double door fridge, dish washer and other appliances- walk out to a patio with patio chairs. The main floor has a den- also in the den is the washer dryer - opening into the one car garage. There is also free car park on the street. The townhouse located on a very quite residential road -Very near to high park, Lansdowne subway station, TTC, and short distance to get the UP airport express train- Lots of restaurants and pubs in the vicinity (id:60365)
105 - 42 Mill Street
Halton Hills, Ontario
An exceptional ground level corner suite that truly redefines luxury condo living. Located in one of Georgetown's most sought after boutique buildings, this nearly 1,400 sq. ft. luxury residence with a spectacular 1,200 sq. ft. wraparound patio offers the comfort and feel of a bungalow with the convenience of a condo the best of both worlds! - Step inside to discover an open concept layout flooded with natural light from floor to ceiling windows and 9.5 ft ceilings. The chef's kitchen boasts quartz countertops, built in high end appliances, and generous storage and prep space. Beautiful marble tile flooring flows seamlessly through the kitchen, living, and dining areas, while both bedrooms feature engineered hardwood floors for warmth and elegance to both rooms. Each of the two spacious bedrooms enjoys its own private ensuite, providing the ultimate in comfort and privacy. Outside patio offers direct street access which is perfect for entertaining or welcoming guests through your own private entrance. Comes with two premium parking spots (1 & 2). Built less than two years ago, this exclusive low-rise building is known for its contemporary design and top-tier amenities including a fully equipped gym, elegant party room, library, dog wash station, and community BBQs. Located just steps from downtown Georgetown, GO, Community shops, John Elliott Theatre and close to main road. If you're ready to enjoy spacious, stylish, and carefree living in one of Georgetown's premier addresses, this remarkable suite is the one to call home. (id:60365)
1508 Pinecliff Road
Oakville, Ontario
Discover this bright end-unit townhome in one of Oakville's most desirable, family-friendly neighbourhoods! Ideally located minutes from Oakville Trafalgar Memorial Hospital, top-rated schools, shops, parks, and transit. This beautifully maintained home features a sun-filled eat-in kitchen with stainless steel appliances and ample counter space. The open-concept living and dining area overlooks a private, landscaped backyard-perfect for relaxing or entertaining. Upstairs, enjoy three spacious bedrooms and two full bathrooms, including a generous primary suite with walk-in closet and private ensuite. The finished basement adds even more usable space with a large recreation room, custom laundry area, and a flexible media/office room ideal for work-from-home needs. School Catchments: English: West Oak Public School (JK-8), Garth Webb High School French Immersion: Forest Trail Public School (Grades 2-8)Catholic: St. Teresa of Calcutta (JK-8), St. Ignatius of Loyola (9-12)A perfect home for families looking for comfort, convenience, and a premium Oakville lifestyle! (id:60365)
14 - 1905 Broad Hollow Gate
Mississauga, Ontario
Fully Renovated Luxury Townhome in Exclusive Sawmill Valley area. 2200 sq. ft. unit not including Finished Basement (approx 566 sq. ft.) shows like a model inside and outside the rear where you can enjoy sunny morning on your oversize deck, or on the interlocking brick patio. You will be impressed with the top quality finishes and materials from the moment you enter the gracious 2 storey foyer with its European made Crystal Chandelier. There is a modern family size Kitchen o/looking a cosy Separate Family Room with its built-in wall electric fireplace (Dual Voltage 220/110). Floors are either quality hardwood or porcelain, Smooth ceilings and Crown Mouldings throughout main floor and 2nd floor ceiling. The Primary Bdrm features a luxury ensuite with oversize shower, stand-alone Soaker Tub, vanity and toilet. With its Solar Tube, it is always Daylight. For added comfort, there is a towel warmer. Laundry is on the 2nd Floor. The finished basement has an oversize Recreation Room, 3 piece bathroom, and 4th bedroom. This home has it all. Nothing left to do but unpack and enjoy. Maintenance Fee Includes Internet & Cable (id:60365)
1335 Britton Crescent
Milton, Ontario
Your opportunity to own a fully customized home on a private street at the desirable Oakville/Milton border. Set on an oversized pie-shaped lot backing onto ravine and conservation land, this exceptional property offers approx. 5,200 sq.ft. of finished living space designed for comfort, entertaining, and everyday luxury. Featuring 10ft ceilings on the main level, 9ft ceilings upstairs, and high-end custom finishes throughout - including a marble, custom Bloomsbury-built kitchen and White Oak 5" plank flooring with herringbone design throughout the main level and upper hall - this home combines scale, style, and premium views with abundant natural light. Elegant principal rooms lead to impressive 9ft upgraded European-style doors that open onto a large deck overlooking protected greenspace - the ideal extension of your living and entertaining spaces. The home has a total of 5 bedrooms and 5 bathrooms. The upper level features a spacious dressing suite connected to the primary, plus ensuite access from every bedroom. The bright walk-out lower level adds a great room, gym, studio and ample storage, with outstanding potential to create a private living space for multigenerational needs - ideal for adult children, in-laws or guests - without the feel of a traditional basement. The south-facing, pool-sized yard delivers rare privacy and a true outdoor oasis ready to personalize to your taste. Freshly priced to welcome your final touches and make this extraordinary home uniquely yours. (id:60365)
Lp17 - 270 Dufferin Street
Toronto, Ontario
A rare, fully all-inclusive offering in the heart of Liberty Village at New XO Condos by Lifetime Developments. This Luxurious, fully furnished Large Lower Penthouse that features two bedrooms plus a big size den converted into three full bedrooms, is available for both short-term and long-term rentals. Exceptional all-inclusive package with 2 parking spots, one Locker for additional storage and a fully furnished private office at 60 Atlantic Ave (just 9 minutes away), providing a dedicated professional environment for work, calls, and meetings. All utilities included, heating, electricity, water, AC, high-speed internet and Bell Fibe TV with 2,500+ channels. Enjoy this beautifully designed, high-end luxury suite with a spacious layout and a large southeast-facing balcony overlooking the CN Tower. The suite includes in-suite laundry, premium appliances, high end quality furniture and Google Smart TVs. The gourmet integrated kitchen is fully equipped with premium appliances including a refrigerator, deep freezer, dishwasher, and high-quality cookware, perfect for elevated cooking at home. Building amenities include a gym, yoga room, spin studio, media room, BBQ area, party room, think-tank room, kids' zone, landscaped outdoor spaces, and 24-hour security. You'll enjoy easy access to the Gardiner Expressway and Lake Shore Blvd, with the Dufferin Subway Station streetcar steps away. Take a short walk to explore the best restaurants Liberty Village has to offer, and enjoy proximity to the GO Train, CNE, Metro, GoodLife, parks, banks, shops, the financial district, universities, and more. An exceptional and exclusive blend of luxury, comfort, and functionality, truly a one-of-a-kind, all-inclusive rental opportunity. No pets & non smokers. (id:60365)
2 Shiff Crescent
Brampton, Ontario
Stunning 4-bed, 3-wash corner freehold (freehold, no fees), built 2017. 1 garage + 2 driveway parking, 1,810 sq ft bright living space, granite kitchen counters, stainless-steel appliances, 2nd-floor laundry. 450 sq ft unfinished basement ready for your vision.Prime location near parks, shopping, transit & essentials:? Minutes to Brampton Civic Hospital? Quick access to Hwy 410? Close to major bus routes? Near Bramalea City Centre? Walk to neighbourhood parks. Nearby schools: Earnscliffe Senior Public SchoolSt. Marguerite d'Youville Secondary SchoolBrampton Centennial Secondary SchoolConvenient to shopping, grocery, dining, and community hubs like Brampton Civic Hospital andHwy 410.Move-in ready, meticulously kept, unbeatable corner-lot advantage.Don't wait-book your showing today! (id:60365)
9 Streight Lane
Toronto, Ontario
Executive freehold townhome located in the prestigious Islington Village community, where upscale living meets exceptional urban convenience. This beautifully maintained home offers 3 bedrooms and 3 bathrooms, 1,999 square feet of living space has been freshly painted throughout. The finished lower level features a 267 square feet of versatile multi-purpose room, a powder room, a closet, and a walkout to a fully private backyard. The open-concept design provides an additional 1,732 square feet of living space across the main and upper levels. The gourmet kitchen includes granite countertop, stainless steel appliances, a breakfast bar, and direct access to a private rear deck with no homes directly behind. The main floor boasts a bright, inviting living area with large windows, hardwood floors, and a cozy gas fireplace. The second floor offers two spacious bedrooms along with a full bathroom. The expansive primary suite occupies the top level and features a large walk-in closet, a private balcony, an en-suite bathroom with a soaker tub, and a generous laundry room. Additional highlights include a private built-in garage with a dedicated storage room, providing both convenience and added functionality. (id:60365)
108 - 2489 Taunton Road
Oakville, Ontario
RAVINE-VIEW EXECUTIVE TOWNHOME * OVER $100K IN CUSTOM UPGRADES * TWO SIDE-BY-SIDE PARKING SPACES! Experience elevated living in this impeccably curated two bedroom plus spacious den executive townhome, where luxury finishes meet the tranquility of a ravine setting. Thoughtfully reimagined with over $100,000 in custom upgrades, this residence blends inspired design with everyday comfort to create a truly exceptional place to call home. Set against a ravine backdrop, the home's interior is equally captivating. Rich oak hardwood flooring extends throughout, complemented by designer wallpaper and sophisticated detailing that add depth and character to every space. The gourmet kitchen showcases premium Miele appliances, an expansive pantry, and a beautifully balanced design that merges form and functionality. Custom craftsmanship takes centre stage, including a bespoke wall unit, sleek central fireplace, built-in dining cabinetry, refined crown moldings, and a showpiece staircase enhanced with glass panels and artistic accents. The generous den, complete with its own ensuite, offers exceptional versatility, easily serving as a guest suite, home office, or third bedroom depending on your needs. Upstairs, spa-inspired bathrooms feature upgraded backsplashes, statement mirrors, and contemporary finishes that elevate the everyday. Designer chandeliers and sculptural sconce lighting infuse warmth, elegance, and ambiance throughout. Thoughtfully elevated and meticulously finished, this ravine-view retreat offers a rare blend of style, sophistication, and inspired design - an extraordinary home where beauty and comfort are in perfect balance. (id:60365)

