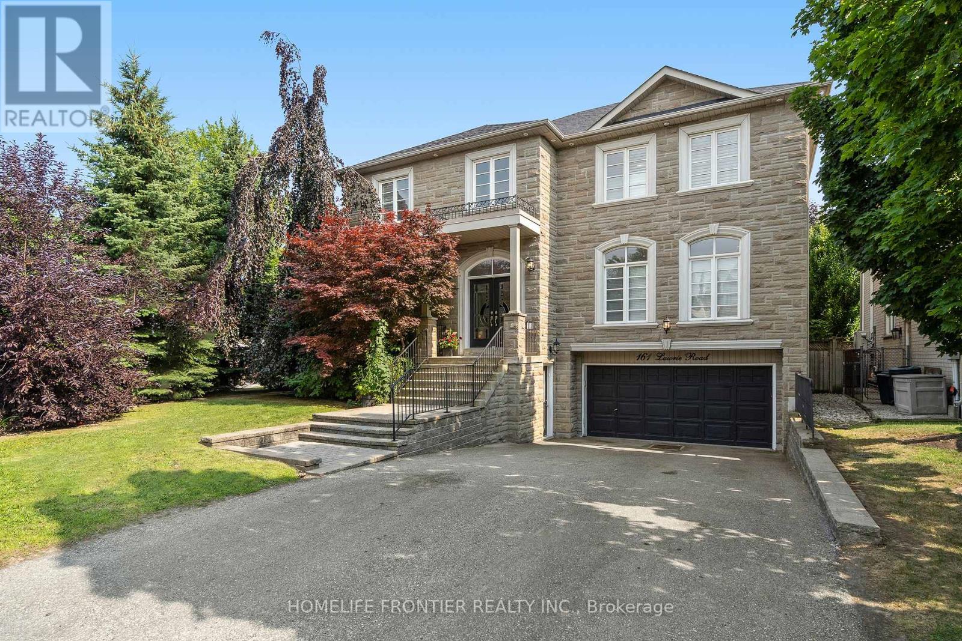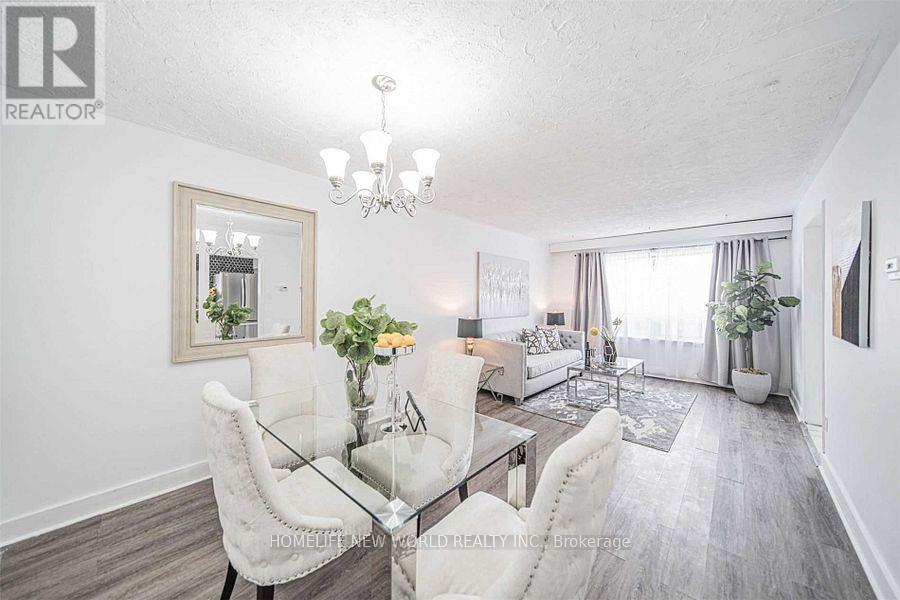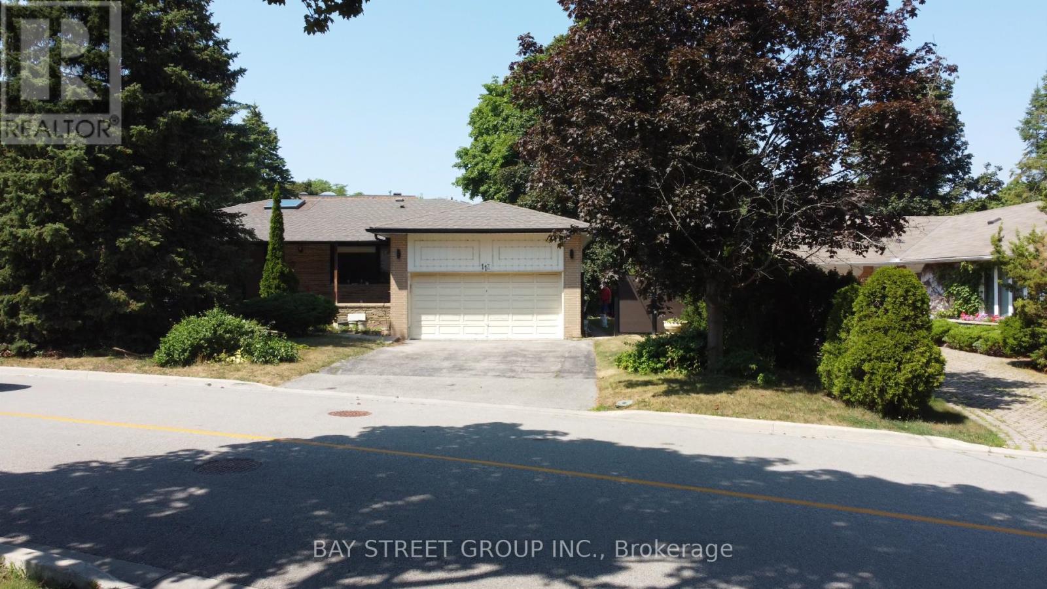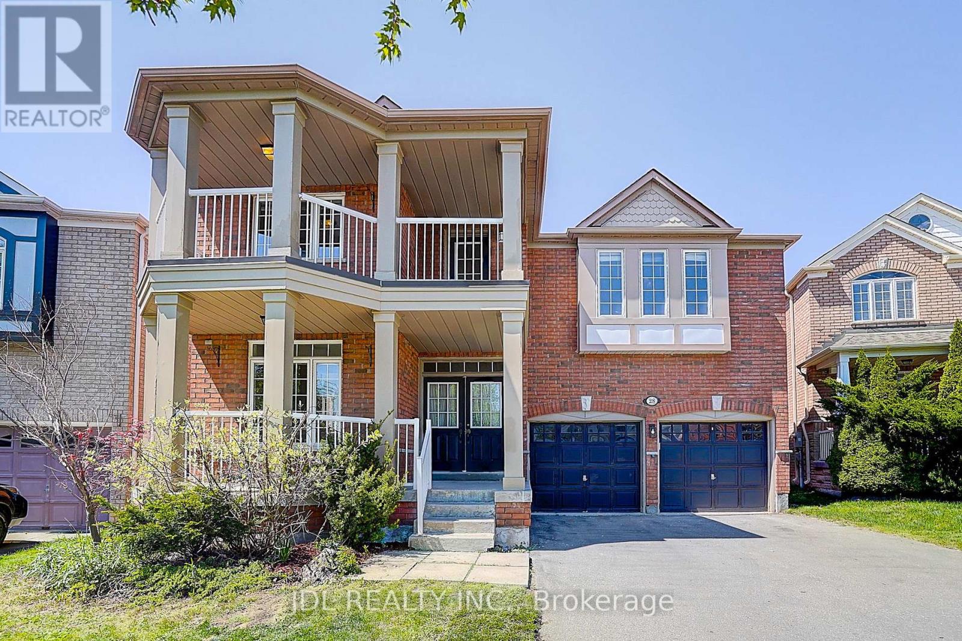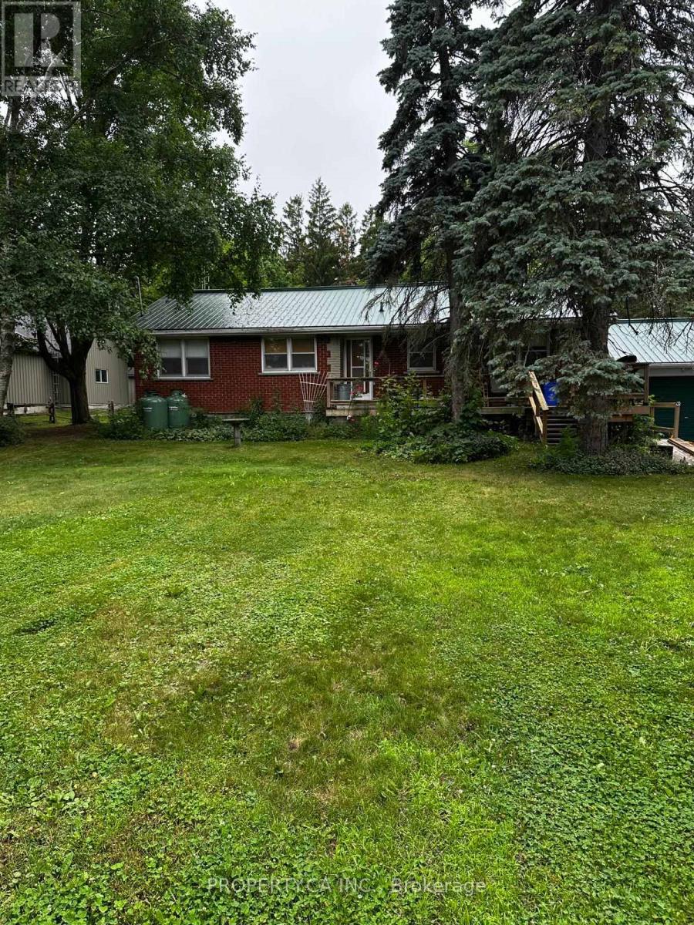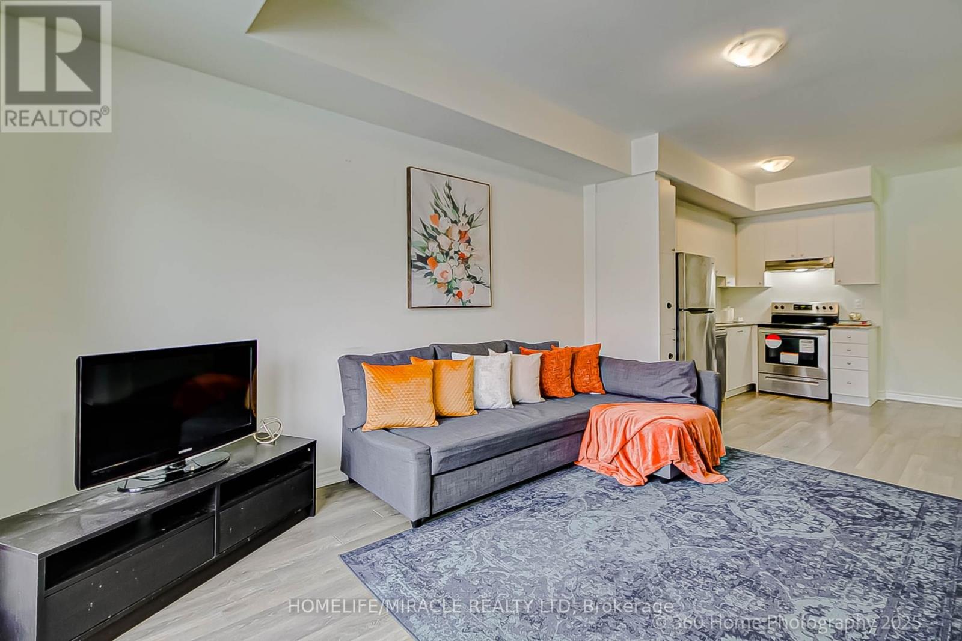3658 Ferretti Court E
Innisfil, Ontario
Step into luxury living with this stunning three story, 2,540 sqft LakeHome, exquisitely upgraded on every floor to offer unparalleled style and comfort. The first, second, and third levels have been meticulously enhanced, featuring elegant wrought iron railings and modern pot lights that brighten every corner. The spacious third floor boasts a large entertainment area and an expansive deck perfect for hosting gatherings or unwinding in peace. The garage floors have been upgraded with durable and stylish epoxy coating, combining functionality with aesthetic appeal. This exceptional home offers a well designed layout with four bedrooms and five bathrooms, all just steps from the picturesque shores of Lake Simcoe. At the heart of the home is a gourmet kitchen with an oversized island, top tier Sub Zero and Wolf appliances, built in conveniences, and sleek quartz countertops. Enjoy impressive water views and easy access to a spacious deck with glass railings and a BBQ gas hook up, ideal for seamless indoor outdoor entertaining. High end upgrades chosen on all three floors, including custom paneling, electric blinds with blackout features in bedrooms, and a built in bar on the third floor reflecting a significant investment in quality and style. Located within the prestigious Friday Harbour community, residents benefit from exclusive access to the Beach Club, The Nest Golf Course with prefered rates as homeowner, acres of walking trails, Lake Club pool, Beach Club pool, a spa, marina, and a vibrant promenade filled with shops and restaurants making everyday feel like a vacation. Additional costs include an annual fee of $5,523.98, monthly POTLT fee of $345.00, Lake Club monthly fee $219.00 and approximately $198.00 per month for HVAC and alarm services. (id:60365)
161 Lawrie Road
Vaughan, Ontario
Nestled in the prestigious Beverly Glen community and just a short stroll to the serene King High Park and tennis courts, this rare custom-built 4+1 bedroom, 7-bathroom residence sits on an ***IRREGULAR LOT***Opens up to Huge 71 Feet WIDE at the back*, offering a luxurious lifestyle in one of Vaughan's most desirable neighbourhoods. From the moment you enter, you're greeted by an impressive open-concept layout with soaring ceilings, wide-plank maple hardwood floors, elegant crown moulding, pot lights, and smooth ceilings throughout. The main floor features a private office, formal dining and living areas, and a stunning family room anchored by a custom-designed built-in. At the heart of the home is a show-stopping dream kitchen crafted for both style and function featuring premium cabinetry, high-end appliances, quartz counters, and a massive centre island that comfortably seats seven, ideal for entertaining in style. Step outside to your private backyard oasis perfect for outdoor entertaining and relaxation with a saltwater pool, hot tub, fire pit, and a fully equipped gazebo complete with bar, outdoor kitchen, and its own powder room. Upstairs, you'll find four generous bedrooms, each with its own ensuite bath, offering comfort and privacy for the entire family. The professionally finished basement features high ceilings, a spacious recreation area, a 3-piece bathroom, and a fifth bedroom ideal for guests, in-laws, or income potential with its separate side entrance. Recent updates include a new pool heater and pump. A truly exceptional home where luxury and lifestyle meet. (id:60365)
235 Axminster Drive
Richmond Hill, Ontario
Welcome to a truly special home lovingly maintained and thoughtfully upgraded, ready to welcome its next chapter. Nestled in a peaceful and family-friendly neighborhood, this stunning residence sits within the prestigious Bayview Secondary School , one of Canadas top-ranked schools, offering an unparalleled opportunity for families seeking both comfort and excellence. Every corner of this home reflects care and quality. Meticulously renovated by a skilled Italian builder, this home blends modern elegance with enduring durability. The electrical system has been expertly redone by a designer behind one of the GTAs largest shopping malls bringing commercial-grade safety and sophistication to your everyday life. The modern kitchen features stainless steel appliances, a gas stove, and stylish finishes. Bright, spacious bedrooms come with large windows and ample closet space. The separate entrance leads to a fully finished basement, complete with a beautiful rec room highlighted by an accent brick wall, a sleek 3-piece bath, laundry, and smoothed concrete flooring perfect for adding your own for cozy touch. Outside, enjoy a serene backyard patio, solid deck, and handy garden shed ideal for summer evenings or quiet mornings with coffee. Conveniently located near public transit, GO Train, parks, Richmond Hill Cultural Centre, restaurants, supermarkets, libraries, Hwy 404, Costco, and more, everything you need is just minutes away. This is more than just a house its a place filled with warmth, care, and possibility. Come and feel it for yourself. Currently this home is tenanted, and tenants have well cared for and maintained the house in excellent condition. (id:60365)
27 Bagshaw Crescent
Uxbridge, Ontario
MOTIVATED SELLER willing to offer Vendor Take-Back (VTB) financing - as low as 0% interest for up to 2 years. Ideal for qualified buyers seeking creative purchase options! Welcome to the largest lot in this prestigious Uxbridge neighbourhood a spectacular 1.9-acre retreat with resort-style pool, backing onto a lush forest, offering unmatched privacy and a true outdoor oasis. This extraordinary backyard space is a rare gem, complete with mature pear and apple trees that produce fruit, a stunning in-ground pool with three fountain jets, and professional landscaping designed for both relaxation and recreation. Whether youre unwinding in the gazebo, hosting around the sunken private fire pit, watching the kids enjoy the zip line, or entertaining by the pool cabana, this property offers an exceptional lifestyle that feels like a private resort. Surrounded by rolling hills with breathtaking sunsets, this executive home combines rural serenity with modern comfort. Inside, you'll find 9.5-foot ceilings, a cozy gas fireplace, and a seamless connection to your outdoor haven. The gourmet kitchen features granite counters, a separate pantry, and island seating ideal for everyday living and entertaining alike. The bright and versatile main floor includes a full bathroom, laundry, and a flexible bedroom/office space, perfect for guests or multi-generational living. Upstairs, the primary suite is a true escape, offering a private balcony overlooking the treetops, a fireplace, dual closets, and a spa-like ensuite with soaker tub. The finished basement extends the living space with a large rec room, bedroom, bathroom, and separate office/studio. Additional features include geothermal heating for efficiency, a drilled well, oversized garage, and high-speed fibre internet all within reach of top-rated Uxbridge schools. *VTB available.* *Basement photos virtually staged.* (id:60365)
B2 - 112 Citation Drive
Toronto, Ontario
Welcome to the basement unit B3 at 112 Citation Dr located in the heart of prestigious Bayview Village! This bright, spacious, and newly upgraded basement unit offers incredible value and a lifestyle full of comfort and convenience. | You will have a generously sized bedroom, and this beautiful bedroom has its own private 3-piece ensuite bathroom! Whether you are a family, a professional, or a student looking to live in, this setup offers ideal privacy and space for everyone. | The unit has been freshly upgraded in 2025, including quality appliances: Whirlpool washer, dryer, and refrigerator, along with a brand-new oven. The finishes are modern, the layout is practical, and the overall space feels welcoming, clean, and move-in ready. | The location is unbeatable! Just a 10-minute walk to Bessarion Subway Station and a short stroll to Bayview Village Shopping Mall, everything you need is close by shops, groceries, cafes, restaurants, and more. Plus, enjoy nature every day with a beautiful tree-lined trail only 2 minutes away, perfect for peaceful walks and fresh air. | Families will appreciate the proximity to top-rated schools, including the highly respected Earl Haig Secondary School ranked 8.8 by the Fraser Institute. It is a big bonus if education is a top priority. | Getting around the city is easy with quick access to Highways 401 and 404, and you will also enjoy two private parking spots a rare find in this area. | Rent includes water, gas, hydro, and Wi-Fi, so you will not need to worry about multiple utility bills. Tenant is only responsible for your own wonderful life. | This home offers an ideal balance of space, convenience, and location all in one of Torontos most sought-after neighborhoods. It is clean, updated, well cared for, and ready for you to move in. | Do not miss your chance to live in the heart of Bayview Village one of the best rental values in the GTA! (id:60365)
307 - 20 Blue Jays Way
Toronto, Ontario
Furnished 2 Bedroom + Den At The Luxurious Element Residence! This Suite Features A Functional Open Concept Layout (Approx 1095 Sqft) W/ A Den Large Enough For A 3rd Bedroom! Laminate Floors Throughout. Large Master Bedroom W Walk-In Closet & En-Suite Bathroom Includes A Huge Tandem Parking For 2 Cars! Conveniently Located In The Entertainment / Financial District. Great Amenities In The Building (id:60365)
5 Rivington Avenue
Vaughan, Ontario
Fully furnished and beautifully maintained 4-bedroom detached home in the highly sought-after Thornhill Woods community! Offering 2,810 sq. ft. of bright and spacious living space with 9-ft ceilings on the main floor and soaring 12-ft ceilings in the great room, this home features hardwood floors throughout, a cozy family room with gas fireplace, and an upgraded eat-in kitchen with granite countertops, center island, and walk-out to the deck. The main and second floors are for rent only; the basement is a separate walk-up unit with a quiet tenant and private entrance. Enjoy a large rec room with balcony, direct garage access from the laundry room, and 2 parking spots (one in the garage, one on the left side of the driveway). Entire double garage is reserved for upstairs tenants. Located just steps from No Frills, Shoppers, banks, schools, parks, clinics, and public transitonly 100m to top-ranking Stephen Lewis Secondary School and 300m to the community centre and library. Ideal for family living!living! (id:60365)
28 Emery Hill Boulevard
Markham, Ontario
Welcome to the Executive Oasis in Desirable Berczy Village! This stunning 3108 sq ft home (as per MPAC) offers a seamless blend of luxury and comfort. Featuring a soaring high ceiling in the family room, the space is flooded with natural light-creating an impressive and inviting atmosphere perfect for both relaxing and entertaining. Step into your backyard paradise and enjoy a Pioneer saltwater heated pool on a premium, fully fenced, and professionally landscaped layout own private retreat for unforgettable summer days. The contemporary open-concept layout is enhanced with pristine trim, new hardwood flooring on the main level, and a professionally finished basement for even more living space. Ideally located within walking distance to Stonebridge PS, P.E. Trudeau HS, and Berczy Park. This is more than just a home. Its a lifestyle. Don't miss out! (id:60365)
2 Orsi Street
Adjala-Tosorontio, Ontario
Beautifully Renovated Bungalow with Bright Walk-Up Basement! This completely renovated, well-maintained brick bungalow sits on a spacious 86.58' x 167.22' landscaped lot and offers the perfect blend of comfort, upgrades, and potential. Interior Features: Fully renovated with new trims, sliding door, and windows on the main floor Brand new kitchen with modern backsplash Renovated bathrooms featuring natural limestone New solid limestone flooring and white natural oak floors on the main level Spacious living and bedroom area in the finished basement Bright, fully finished lower level with a walk-up to the garage Electrical stove on main floor with gas line option Includes 2 fridges, 1 stove, dishwasher, central microwave Central A/C, HVAC system with equipment Laundry with vinyl flooring Wood-burning fireplace in basement (never used) Exterior & Additional Features: roof (2020) gas furnace (2015) Extended patio, 2 sheds for extra storage sold as is. "As is" sale great opportunity for buyers to personalize Dont miss out on this move-in-ready home with incredible space, upgrades, and charm! (id:60365)
21 Spragg Circle
Markham, Ontario
The best part of summer is seeing the grandkids enjoy our inground pool. From their laughter and giggles to the swimming game competitions, the atmosphere is unbeatable. While I barbecue lunch on the oversized composite deck that overlooks our backyard oasis, Sunday family time feels amazing. The kids are visiting for the weekend, so we've made plans to take them to Love Gelato this evening. The early evening stroll to Markham Main Street is always pleasant, and it makes us feel so connected. Tonight will be game night in the fully finished basement. Fortunately, they can all run downstairs to take showers and freshen up in the three-piece ensuite bathroom. As we prepare snacks in our modern, fully renovated kitchen with quartz counters and a bar area that overlooks the family room, spills and thrills are no problem, thanks to the engineered hardwood flooring that is perfect for family living. Choosing engineered hardwood throughout was the best decision we've ever made. Fresh sheets on all three bedrooms, along with their toiletries in the guest bathroom, make visiting the grandparents seamless. Living here is not just a home; it's a lifestyle. Welcome to Markham Village at 21 Spragg Circle, you belong here! ** This is a linked property.** (id:60365)
8950 Baldwin Street N
Whitby, Ontario
Welcome to 8950 Baldwin St N, a rare and remarkable offering nestled on an expansive 1.19-acre estate in one of Whitby's most desirable neighborhoods. Just a 5 min drive from Brooklin This charming raised bungalow, featuring 2 spacious bedrooms and 1 bathroom, presents an extraordinary opportunity for discerning buyers. Easily can be converted into 3 bedrooms above grade. Imagine the possibilities! With a generous land size rarely found in the area, this property is ideally suited for a family looking to build their dream home from the ground up, designing a custom masterpiece that perfectly fits their vision and lifestyle. The existing home, while cozy and move-in ready, provides a comfortable dwelling while you plan your future grand estate. For the astute investor, this is a goldmine. The sheer size and prime location, just south ofMyrtle Road East and moments from the main intersection of Myrtle Rd E & Baldwin St N, make this an exceptional canvas for transformation. Whether it's a significant renovation or a complete redevelopment, the potential for a substantial return on investment is undeniable. This property comes equipped with essential infrastructure with high speed internet service, setting the stage for immediate occupancy or future development. Enjoy the tranquility and space of rural living without sacrificing the convenience of Whitby's amenities, schools, parks, and easy access to major routes. Just a 9-min drive from Brooklin Town Centre! Don't miss this unparalleled chance to own a substantial piece of Whitby's coveted landscape. This is more than a home; it's an investment in your future. (id:60365)
133 - 1081 Danforth Road
Toronto, Ontario
Welcome to this stunning, two-year-old stacked townhome built by Mattamy Homes, ideally located with beautiful park views and unmatched convenience. Thoughtfully designed for contemporary living, this home features an open-concept main floor with a bright and airy living/dining area that flows seamlessly into a sleek, upgraded kitchen. Enjoy modern cabinetry, a stylish backsplash, and premium stainless steel appliances, including an upgraded stove and fridge. Step out onto the private balcony perfect for morning coffee or evening relaxation. The lower level offers two spacious bedrooms, including a primary suite with a 4-piece ensuite, an additional 4-piece bathroom, convenient in-unit laundry, and upgraded blinds throughout for added comfort and privacy. Located just steps from No Frills, Shoppers Drug Mart, restaurants, and retail shops, this home offers unbeatable walkability. Commuters will appreciate quick access to TTC, Kennedy Subway Station, Eglinton LRT, and the GO Station, with Highway 401, Scarborough Town Centre, and the upcoming LRT just minutes away. Don't miss this exceptional opportunity to own a modern, move-in-ready home in a vibrant and well-connected neighborhood! (id:60365)


