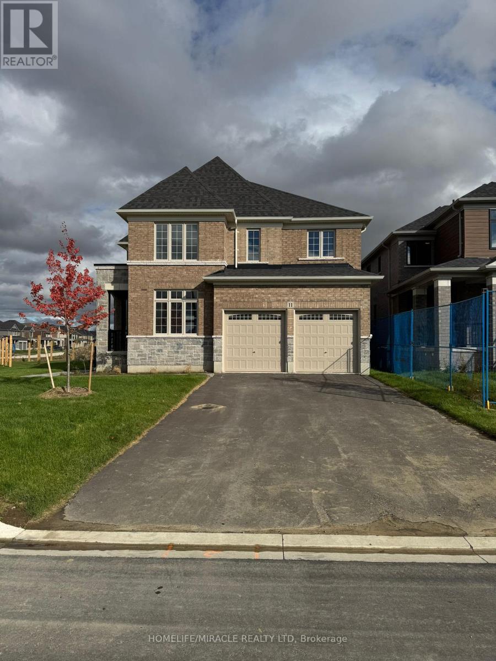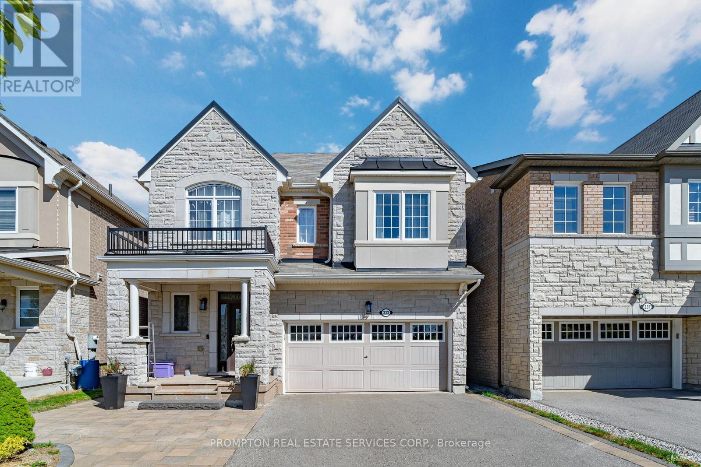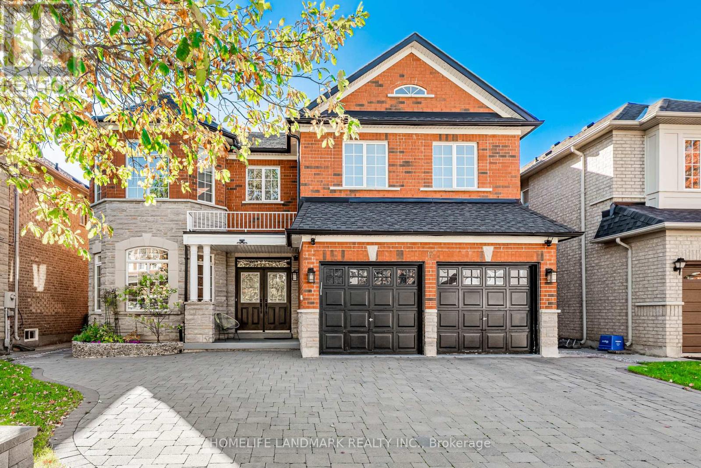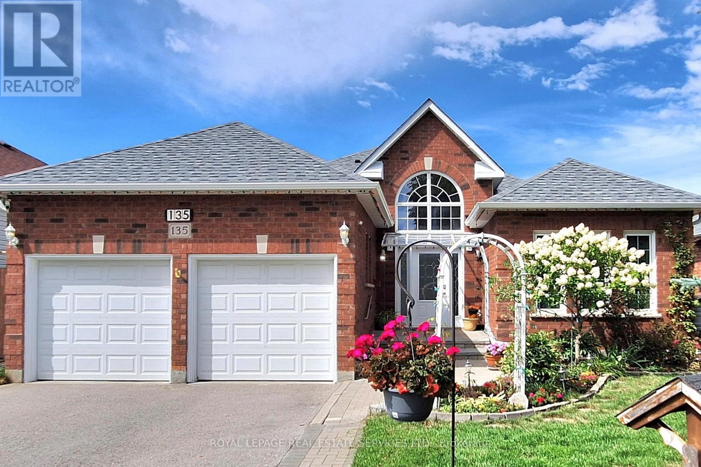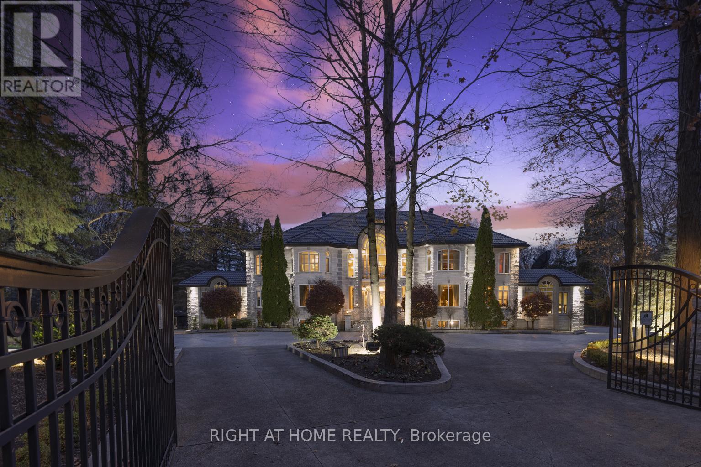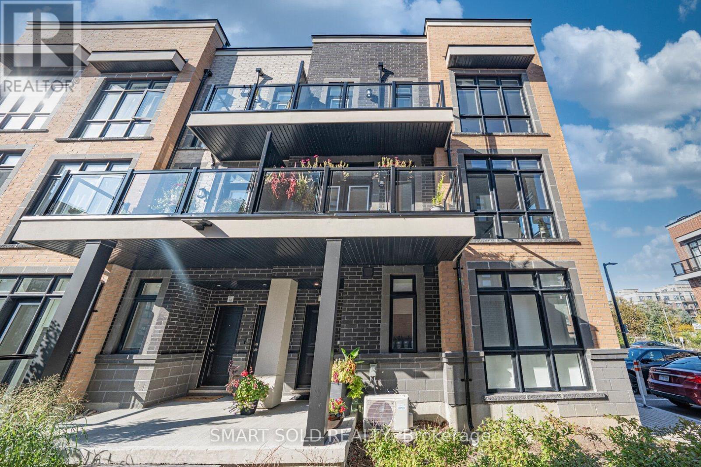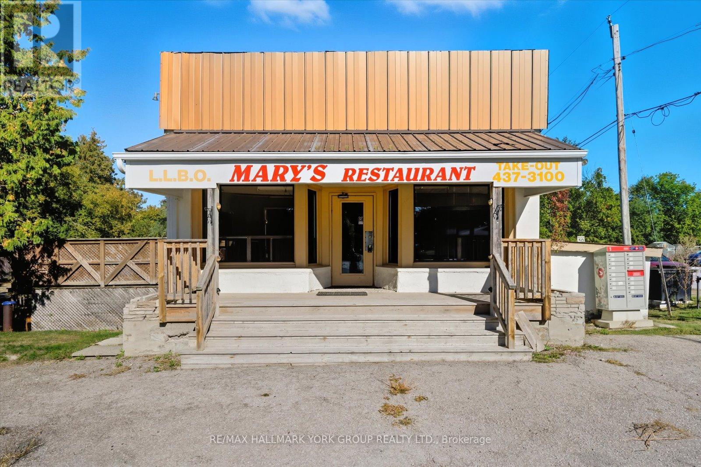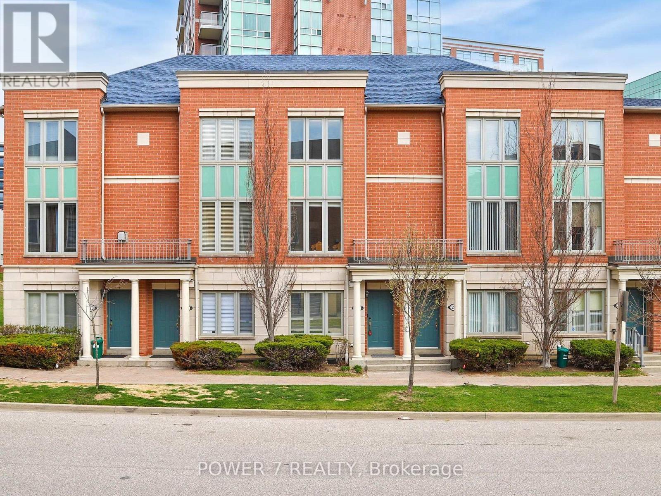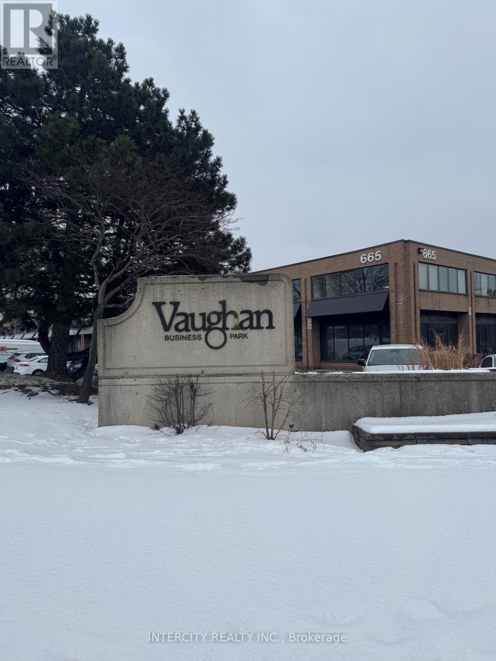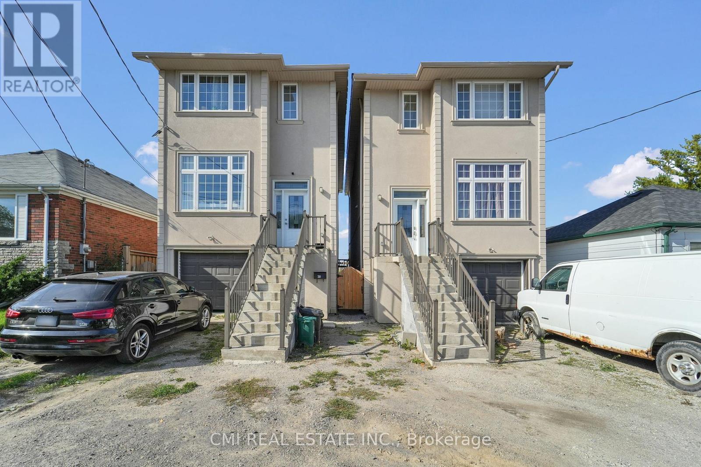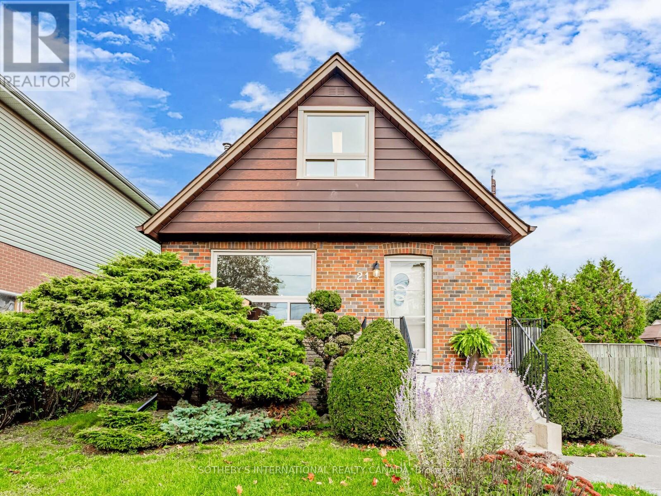11 Cranes Heights
Adjala-Tosorontio, Ontario
Welcome TO this brand new upgraded home with PREMIUM CORNER LOT, NO HOUSE @ BACK,NO SIDEWALK ! This Gorgeous Brand New Detached Move-In Ready Home has a great layout, open concept with separate living room ,dining room and family room room, kitchen & dining area filled with an abundance of natural light, 6 car parking, NO SIDEWALK. A Perfect Place for a Family. Kitchen W/Island and Pantry. Sun-Filled Primary Bedroom W/5 PC Ensuite and Walk-In Closet. 3 additional Generous Sized Bedrooms serviced. 2nd bedroom has attached 3pc washroom. 3rd & 4th Bedroom comes with a Jack/Jill 3PC washroom. 100% utilities to be paid by tenant . (id:60365)
705 - 7890 Jane Street
Vaughan, Ontario
Located In The Heart Of Vaughan Metropolitan Centre, Almost New Luxurious 2 Bedroom, 2 Full Washrooms, 9Ft Ceilings. Close to Subway Access, Public Transport, Ikea And Walmart, Hwy 400/407 Access, Steps To Restaurants, Shops, Banks And All Other Amenities. Rooftop Infinity Pool, 24-Hr Concierge, Library, Party Hall. 24,000 Sqft Fitness And Entertain Amenities In Building. (id:60365)
333 Thomas Phillips Drive
Aurora, Ontario
Welcome to the prestigious Aurora community. Stunning 5+1 bedroom, 4.5 bathroom home offering 4,500 sf luxurious living space. Nestled on a premium ravine lot in a beautiful natural greenbelt area, it boasts $100K in upgrades. Featured high-end finishes and professional interior design throughout. As you enter, greeted by a grand foyer and high ceiling, a hallmark of the elegance that continues throughout. Entire house boasts rich, solid hardwood flooring. Kitchen is a chefs dream with its open-plan layout, premium cabinetry with under cabinet accent lighting beautifully highlights the backsplash in the kitchen, matching with high-end s/s appliances. Extra-large windows designated breakfast area overlook ravine. Formal dining room is a statement of luxury setting the scene for refined dinners. Living room opens to a deck that provides tranquil views of the surrounding trees. Professional custom made organizers walk-in closets and mudroom enhancing the sense of space. Offices on Main Floor, 4 bedrooms on second floor includes Master suite with luxurious ensuite 5-pieces bathroom and HIS & HER custom build closets. Second ensuite bedroom boasts a custom-built walk-in closet, while the third and fourth bedrooms share a convenient Jack and Jill bathroom. It is a perfect setting for any growing and big family. Basement apartment is ideal for entertaining, featuring a separate entrance leading to the sidewalk, a spacious bedroom, a full kitchen, and a complete bathroom with a relaxing two-person sauna, shower, and bathtub. This spacious and functional basement offers great potential and can be rented out for $2,000 per month, perfect for additional income or extended family living. Situated near top-ranking schools with convenient school bus access, this location is just a two-minute drive from plazas, the LCBO, Beer Store, Real Canadian Superstore, T&T, restaurants, banks, and beautiful parks, with easy access to Highway 404 in just few minutes. (id:60365)
12 Houser Street
Markham, Ontario
Beautiful, bright, spacious detached Glendale model by Greenpark. Bolstering 2 storey ceiling in family room, 3770 sq.ft above ground, 4+2 bedrooms, 6 bathrooms, spiral hardwood staircase,5 pcs ensuite in the master bedroom, hardwood floor throughout, pot lights, crown moldings, smooth ceiling in dinning room and kitchen, front and backyard interlock, stainless steel appliances, freshly modern paint color, finished basement with 2 bedrooms for the guests. The home is situated in a high demand area and prestigious Wismer neighborhood with high ranking secondary school. Minutes to transit, GO train, parks, trails, restaurants, shops, Markville Mall and more. Furnace and AC (2018), HWT (2019) (id:60365)
135 Mainprize Crescent
East Gwillimbury, Ontario
Fabulous Bungalow On A Quiet-family Friendly Crescent In Mount Albert, Impressive Updates Throughout-spectacular Renovated Kitchen With Floor To Ceiling Cabinetry-pantry-centre Island With Family Sized Breakfast Bar-quartz Counters, Stainless Steel Double Door Fridge-gas Stove-hood Vent, Pot Lights- Undermount Double St Steel Sink-ceramic Floors-marble Tile Backsplash, Modern Primary Bedroom Ensuite Bath With Separate Shower Stall And Self Standing Soaker Tub. Step Into The Inviting-landscaped Back Yard With A Wonderful Heated Inground Pool. A Bright-large -vaulted Ceiling Foyer Welcomes You To This Well Laid Out Home With Spacious Principal Rooms, A Fully Finished Basement Provides Additional Huge Living/entertaining Space, A Large Main Floor Laundry Allows For Side By Side Large Capacity Washer/dryer And Direct Entry From Garage To Home, 9 Ft. Ceilings Throughout The Main Floor, Amazing Neighbourhood Is Within Walking Distance To Parks, School, Library & Community Centre, Nearby Shops, Major Highway Access Within 10-15 Minutes Drive. (id:60365)
38 Sugarbush Court E
Vaughan, Ontario
***Motivated Seller now reduced 2 Million price for quick action*One of best upgraded property at lowest price in area*Known for its exclusivity & proximity to esteemed National Golf Club of Canada*Spanning an impressive 1-acre cul-de-sac lot bordering the tranquil Boyd Conservation Area*This Home underwent extensive renovations apx. 2.5 M*Emphasizing luxury and modernity*The Grandiose interior unfolds over 15,000 sq ft*Featuring an iconic Scarlett O'Hara staircase open from top to bottom*6 lavish bedrooms & 10 exquisite washrooms*Alongside a suite of entertainment amenities including dual gourmet Kitchens*Sunlit Sunroom*Metal Roof*Personal Gym*Movie Theater & magnificent Indoor Cedar Pool with an adjoining Hot Tub & Sauna*The meticulously landscaped grounds invite outdoor living with a sprawling patio/Bespoke BBQ station & private Basketball court*While a generous 4-car garage, with 2 Lifts promises ample space for the Automobile aficionado*Property for picky Buyers**** (id:60365)
18 - 6 Sayers Lane
Richmond Hill, Ontario
Discover Modern Elegance In This Light-Filled, Designer-Inspired Corner Townhome At The Bond On Yonge! This Modern 2-Bedroom, 3-Bathroom Townhome Features Extra Windows, An Airy Open-Concept Layout, And A Contemporary Design Tailored For Todays Lifestyle. The Chef-Inspired Kitchen Showcases Sleek Quartz Countertops, Premium Stainless Steel Appliances, And Ample Cabinetry Ideal For Cooking And Entertaining. Enjoy The Comfort Of Thoughtfully Upgraded Features Throughout, Including Modern Toilets, Upgraded Shower Heads In All Bathrooms, And A Beautifully Enhanced Staircase That Adds Both Function And Elegance. Upstairs, The Spacious Primary Suite Offers A Walk-In Closet And Private Ensuite, While The Second Bedroom Provides Flexibility For Family, Guests, Or A Home Office. The Extended Garage With Newly Installed Shelving Provides Extra Storage Space, Combining Practicality With Convenience. Set In A Family-Friendly Community Surrounded By Lush Parks And Open Green Spaces, This Home Offers The Perfect Balance Of Nature And Urban Living. Spend Your Weekends At Nearby Lake Wilcox, Featuring A Scenic Waterfront Promenade, Splash Pad, Playground, Skate Park, And Sports Facilities For All Ages. Commuting Is Effortless With Quick Access To Highways 400, 404, 407, And 401, Plus TTC Connections Via York Region Transit. Experience The Best Of Modern Comfort, Outdoor Recreation, And Urban Convenience In This Beautifully Upgraded Richmond Hill Home Move-In Ready And Designed To Impress! Maintenance Fee Includes: Snow Removal, Lawn Maintenance, Visitors Parking, Common Elements, Webcam Security System, Garbage Removal, And Building Insurance (id:60365)
23035 Lake Ridge Road
Brock, Ontario
This Rare Hamlet Commercial Property Opens The Door To Endless Possibilities In The Heart Of Port Bolster. For Decades It Was Home To Marys Good Food, A Beloved Local Restaurant With A Loyal Following, And Now The Opportunity Exists To Bring Back A Community Favourite Or Create Something Entirely New. With Hamlet Commercial Zoning Permitting Restaurants, Bed And Breakfasts, Boutique Hospitality, Retail, Offices, And More, The Flexibility For Business And Lifestyle Ventures Is Exceptional. Ideally Positioned Near Lake Simcoe Marinas And Beaches With Easy Access To Toronto, This Location Offers Tremendous Four Season Potential. The Space Is Perfect For Entrepreneurs, Visionaries, And Investors Alike, With The Option To Expand By Purchasing The Home Next Door MLS: N12414826. For Even Greater Opportunity. A Unique Investment Where Business Meets Lifestyle Awaits. (id:60365)
26 Suncrest Boulevard
Markham, Ontario
Welcome to This Gorgeous 3-Bedroom Condo Townhouse located in one of the most prestigious and convenient Commerce Valley Community at Hwy 7 E/Leslie. Approx. 1,900 SF (Above Grade As per Mpac) with 3 Spacious Bedrooms, 3 Fully Renovated & Modern-Style Bathrooms. Re-modeled Kitchen with Marble Waterfall Countertops, Upgraded & Newer Cabinetry & Stainless Steel Fridge, Stove, Dishwasher, Microwave, Advanced Touch-Screen Fotile Rangehood & Undermount Double Sink, Solid Hardwood Floor Thru Ground, Main & 2nd Floors, A Finished Basement with an Open Recreational Room & Built-in Floor-to Ceiling Cabinets, There is a Walk Out To Your Front Yard for all your gardening needs. Spacious Living Room & Dining Room with Larger Windows, 2 Primary Bedrooms With 2 Ensuites (One with a Balcony). You Can Also Enjoy the Superb Condo Amenities including Gym/Exercise Room, Recreation Room, Sauna, Indoor Swimming Pool! Top Ranked School Zone: St. Robert Catholic High School (Ranked No. 1 High School out 746 High Schools in Ontario)!! ** 2 Side by Side Underground Parking Included (Snow Shoveling is no longer an issue!) Minutes Drive to Hwy 404, Hwy 407, Go Station. Viva & York Region Bus Stops Are Right at Your Doorstep. 3- Minute walk to Ada Mackenize Park (with Tennis Courts, Soccer Field, Basketball Court & Childrens Playground), Minutes Walk to Times Square Shopping Centre, Commerce Gate, Doncrest Market Place, McDonalds, Major Banks, Restaurants, Cafes, Bubble Tea Shops and Much More! (id:60365)
34a - 665 Millway Avenue
Vaughan, Ontario
Location, Location, Location! Newly Renovated Office Space, 333.31 sq.ft. for main floor with 2 piece washroom, rent includes utilities (Hydro, Gas, Water, T.M.I.), minutes to Hwys. 400 & 407, close to Vaughan Metropolitan Centre, 24/7 access, street exposure with large windows - plenty of natural light, ample free parking, immediate possession. No warehouse/storage and/or use of shipping doors. (id:60365)
20 Jeavons Avenue
Toronto, Ontario
Modern Masterpiece in Prime Birchmount-Clairlea! Step into this stunning, nearly-new only 3 years old detached two-story home, offering over 2200 Sq Ft of luxurious living space in a highly coveted community. This exceptional residence is perfectly designed for the modern family. The main floor features a bright, open-concept layout, seamlessly connecting the spacious living area, a chef-friendly kitchen with abundant cabinetry, and a dining area with direct balcony access perfect for effortless entertaining. Upstairs, the expansive primary suite is a true retreat, boasting a large walk-in closet and a spa-inspired 5-piece ensuite. Three more generous bedrooms share two additional full bathrooms. The fully finished walkout basement extends your living space with a beautiful rec room, an extra bedroom, and a full bathroom. Outside, the beautiful backyard is ready for your summer gatherings. Enjoy unparalleled convenience with schools, parks, major highways, and shopping all just minutes away. Don't miss this opportunity to own a piece of prime real estate! (id:60365)
21 Tripp Crescent
Toronto, Ontario
First time offering! This special home has been meticulously and lovingly maintained by the same family for over 60 years. If walls could talk, they would describe an incredible history of family gatherings and Multi generational Joy. Located in the coveted Dorset Park neighbourhood of Scarborough at Birchmount Ave & Lawrence Ave, 21 Tripp Crescent is nestled on a quiet, family-friendly private cul-de-sac. The west/north facing property is truly bathed in sunlight on a pie shaped lot, offering a solid-sized yard and a private setback from the street. Think basketball, bike lessons with no concern of on coming traffic. There's an additional bonus of an above ground swimming pool with decking off the Main Floor Primary Suite.**Due to the generous property size, a Garden Suite potential exists. Application has been made and proposed Plans are available. Dorset Park is located in the "Golden Mile", recently described in Toronto Life as the up and coming "it" location known for being a quieter, suburban-like pocket within the larger, bustling Scarborough area. Perfect for families and those seeking accessible yet peacefu lliving.The immediate area provides direct access to major highways and transit routes to get you anywhere you need to go! Within walking distance to parks, Community Centre's and the growing Meadoway linear parkway. The nearby green space is Scarborough Crescent Park, boasting dramatic views of Lake Ontario and the Scarborough Bluffs, along with playgrounds, splash pads, and tennis courts-perfect for families and nature lovers. A true Family Community vibe exists surrounding Tripp Crescent. This is an opportunity for today and future generations! >>> Public Open House: Sunday Oct 26 2:00 - 4:00 <<< (id:60365)

