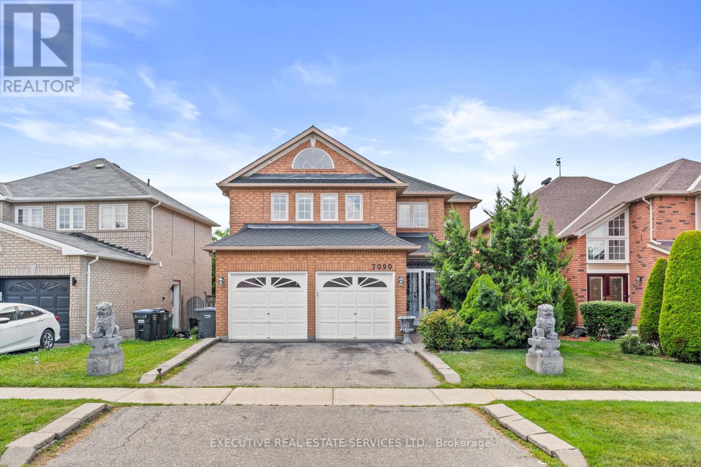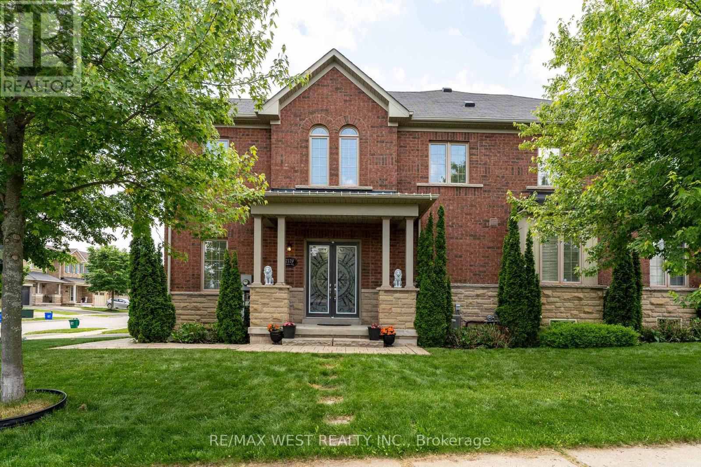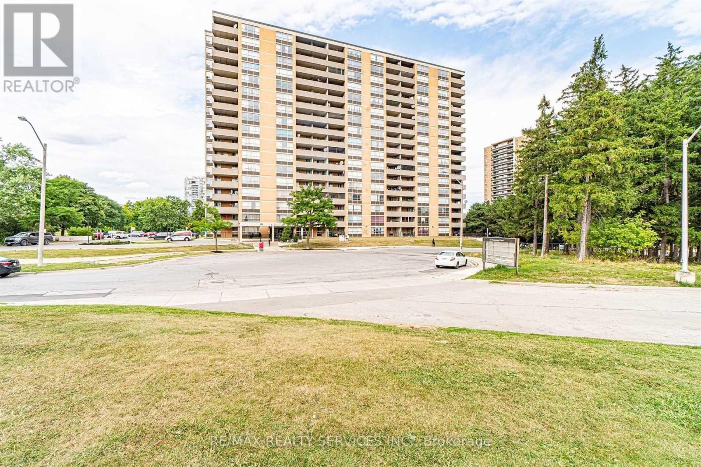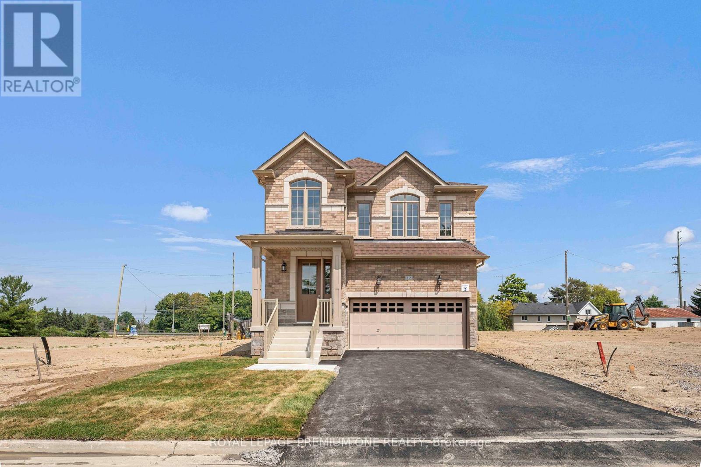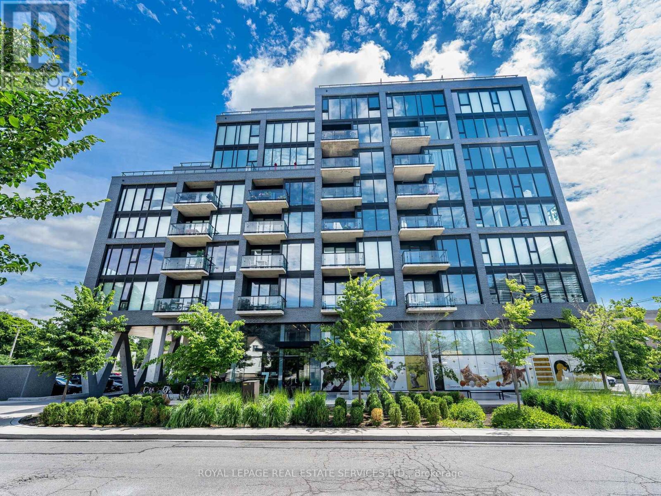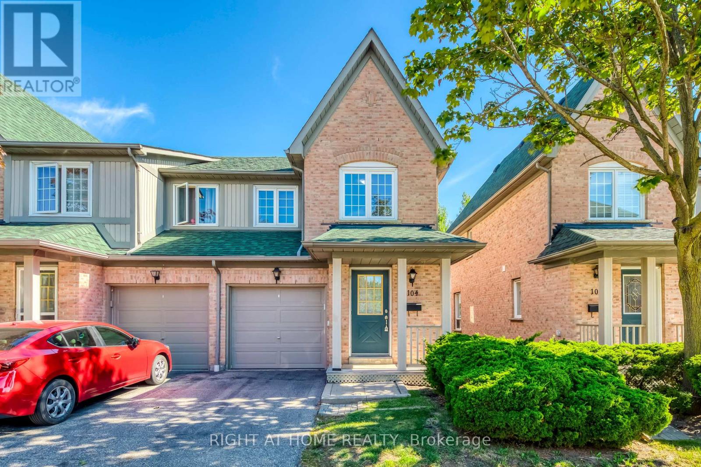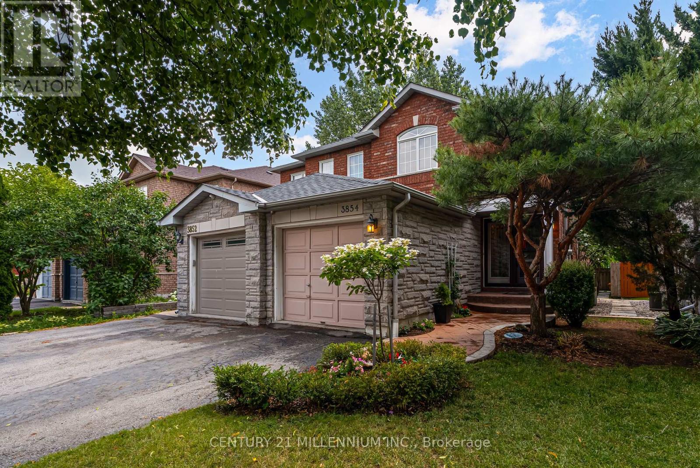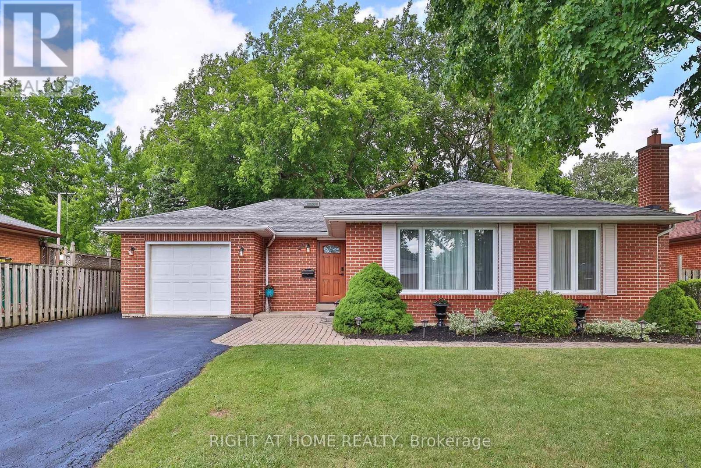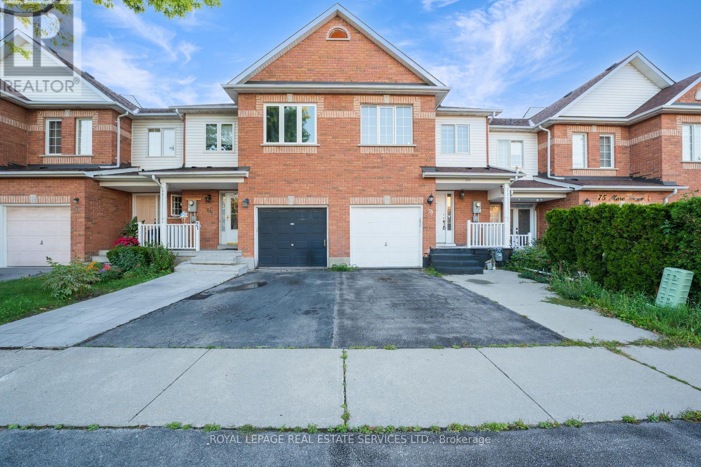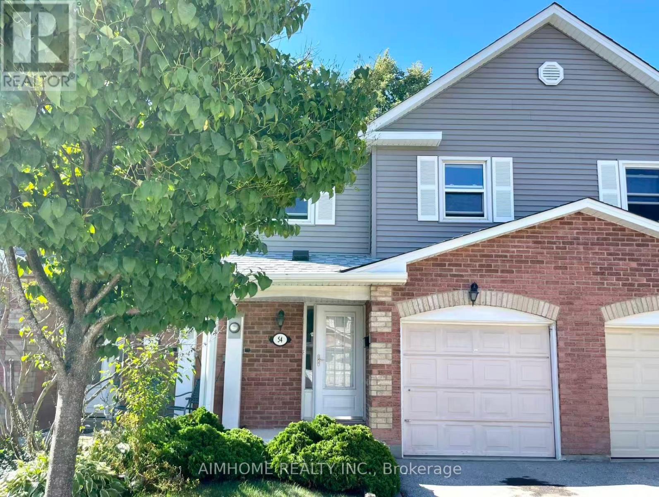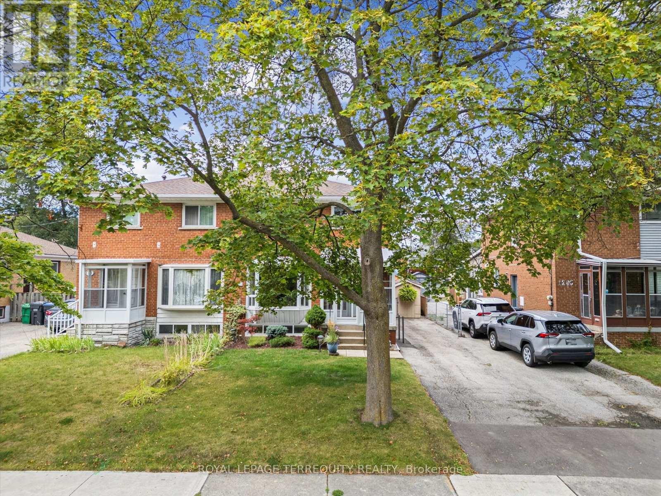7090 Terragar Boulevard
Mississauga, Ontario
Welcome to 7090 Terragar Boulevard! This fully renovated, spacious detached home is located in the heart of the vibrant and family-friendly Lisgar neighbourhood in Mississauga. Boasting over $200,000 in recent upgrades, this stunning property offers 4 large bedrooms upstairs and 3 additional bedrooms in a professionally finished basement perfect for extended family, guests, or potential rental income. Step inside to find a grand hardwood spiral staircase leading to an oversized upper landing. The main floor features separate living, dining, and family rooms, creating a functional layout ideal for entertaining and everyday comfort. Gorgeous hardwood flooring runs throughout the home**no carpet anywhere**and the entire space has been meticulously updated with high-quality finishes. Enjoy a bright and modern kitchen with updated cabinetry and ample storage. All bathrooms have been completely renovated with stylish, contemporary fixtures. The spacious primary suite features a walk-in closet and a beautifully redone ensuite bath. The basement includes a full living space, bedrooms, and a bathroom offering excellent in-law suite or income potential. House has a new roof in 2024. Additional features include a **double car garage**, landscaped front and backyard, and a large driveway with ample parking. Located within walking distance to grocery stores, schools, parks, and public transit. Just minutes to highways 401, 407, and Lisgar GO Station, making it a commuters dream. This is a rare opportunity to own a move-in-ready home in one of Mississauga's most desirable and well-connected communities. Don't miss your chance to call this beautifully upgraded home yours! (id:60365)
2120 Fiddlers Way
Oakville, Ontario
Located in a highly desirable Oakville neighbourhoods, this 3+1 bedroom, 3-bathroom freehold townhome offers the perfect blend of comfort, location, and function. Situated directly across from a park and minutes from Oakville Trafalgar Memorial Hospital, with top-ranked schools like Garth Webb SS and Forest Trail PS nearby. Public transit and major highway access make commuting simple and efficient. Interior features include hardwood flooring throughout, granite kitchen countertops, custom pantry, upgraded cabinetry, and wrought-iron staircase spindles. A spacious main-floor room provides flexibility as a home office or additional bedroom. The home also includes an energy-efficient tankless hot water system.Enjoy a professionally landscaped backyard with mature trees, including Japanese maple and cedar, a stone patio, gas line for BBQ, and a custom pergola, ideal for outdoor living with minimal maintenance. Located in a well-established, family-friendly community close to shopping, schools, green space, and trails. (id:60365)
806 - 40 Panorama Court
Toronto, Ontario
BIG CONDO 950 SQUARE FEET. Beautiful views from inside the Unit & BALCONY being "SOLD" ON AS IS WHERE IS" Basis. Handyman's Special. Need work. Great opportunity for Contractors/ First time buyers. Large suite with great layout. Centrally located. Lowest Condo Fee in the whole area. All amenities close by. Steps to transit. Well maintained building. Ample visitor parking. MUST SEE!! Seller offers No Warranties whatsoever. (id:60365)
12 Jack Kenny Court
Caledon, Ontario
Welcome to the home youve been waiting for! This brand-new designer model home by grand brook homes is ideally located on a quiet private court in the prestigious Bolton west community. Offering 4 spacious bedrooms and 4 bathrooms, this residence showcases an abundance of high-end upgrades and thoughtful design features throughout. Step inside to find hardwood flooring, high ceilings, oversized baseboards/trims, and elegant pot lighting throughout that create a refined and inviting atmosphere. The chef-inspired kitchen is a true centrepiece with custom cabinetry, quartz countertops, stainless steel appliances, and oversized porcelain tiles, seamlessly flowing into the open-concept great room. Here, you'll enjoy waffle ceilings and a custom shiplap feature wall with an electronic fireplace- a perfect space for entertaining or relaxing. The separate dining room subtly divided by a half wall, offers the ideal setting for family gatherings and hosting guests. Upstairs, the primary suite is a private retreat overlooking the backyard, complete with hardwood floors, a spacious walk-in closet, and a luxurious 5-piece ensuite. The additional three generously sized bedrooms also feature hardwood floors, large windows, ample closet space, and spa-like upgraded bathrooms- including a jack and jill ensuite with modern honeycomb tiles and an additional separate bathroom with black porcelain marble finishes. Convenience is enhanced with an upper-level laundry room, while the unfinished basement, with a 3-piece rough-in awaits your personal touch. With only six other luxurious homes remaining in this exclusive enclave, this is your opportunity to secure a piece of refined living in one of Boltons most sought-after communities. (id:60365)
312 - 7 Smith Crescent
Toronto, Ontario
This upgraded sun-filled 1 bedroom and den condo at Queensway Park Condos offers a functional open concept layout. With a walk score of 91 everything you need is steps away. (restaurants, shopping, parks). With easy access to Mimico GO station, 1 bus to Royal York subway station, and easy access to downtown Toronto so you can keep your car parked in your own parking space. Rarely offered in a 1 bedroom+den unit is aa storage locker. The inside of this condo suite offers a functional and practical layout, the kitchen with ample cupboard space, upgraded island offers additional storage and a dining area for 4. Open concept living space with walkout to private south facing balcony. Bedroom has a wall to wall closet. Complimenting the suite is the oversized den with closet, upgraded laminate floors throughout, blackout blinds, smooth finished ceiling, euro inspired appliances and an upgraded 4-piece bath. (id:60365)
104 - 2945 Thomas Street
Mississauga, Ontario
Rarely offered 3 bedroom, 3 bathroom end-unit townhome with a walkout basement in the most sought-after community and best location! This beautifully updated home features new paint throughout, Brandnew quartz counters in kitchen and bathrooms, brand-new faucets and toilet.The main level boasts hardwood floors in the living and dining rooms and a stylish white kitchen with an upgraded breakfast counter. The second floor offers hardwood stairs, hardwood flooring, a primary bedroom with closets and an updated ensuite counter, plus updated washroom counters. The finished walkout basement includes brand new carpeted throughout, providing a versatile space for family living or entertaining. Conveniently located close to top-rated schools, parks, hospital, Erin Mills Town Centre, GO Transit, and easy access to Highways 401 and 403, this rare end-unit townhome is the perfect blend of style, comfort, and location. (id:60365)
3854 Foxborough Trail
Mississauga, Ontario
This stunning Semi-Detached Home, nestled in Churchill Meadows is a testament to pride of ownership. Every inch of this Home has been lovingly cared for with quality craftsmanship and timeless style. Offering 3+1 Bedrooms and 4 Bathrooms, the main floor welcomes you with rich Hardwood flooring through out, an open-concept Kitchen/Family Room, with a walkout to an elegant Deck and Backyard Oasis. The Kitchen is both functional and stylish, with granite counters, gas stove, and under-cabinet lighting. The adjoining Family Room features a cozy Gas Fireplace perfect for family gatherings. Upstairs you'll find 3 spacious Bedrooms, including a Primary Suite with walk-in closet and 3-pc Ensuite. A unique Jack and Jill Bathroom connects the second Bedroom to the main Bathroom, ideal for family living. The lower level is fully finished with a cozy Lounge/Office space featuring custom wood paneling, slate flooring, and a private Guest Suite with a 3-pc Bathroom. In addition, there is abundant Storage and a large Laundry Room. Ideal for visitors or multi-generational living. Located minutes from Erin Mills Town Centre, top-rated Schools, Parks and Osprey Marsh Trail. With quick Highway access, this Home is a rare find in a Welcoming Neighbourhood. attention to detail is evident throughout. A must see! (id:60365)
25 Devonshire Drive
Brampton, Ontario
Welcome to this beautifully loved and maintained three-bedroom bungalow located in the highly desirable Southgate area of Brampton. Situated on a 52 x 114 ft- foot treed lot, this property backs onto Dorchester Park and nearby playgrounds, offering excellent curb appeal. The home features spacious bedrooms, an updated kitchen with granite countertops, and hardwood flooring in the living room, dining room area and bedrooms beneath the carpeting on the main floor. A skylight in the third bedroom provides a pleasant natural view. The large family room and open basement space offer ample room for gatherings and accommodating growing families. The family room includes a gas fireplace, creating a warm and inviting atmosphere. The open basement offers lots of potential. The property boasts a sizable garage and an extra wide driveway suitable for multiple vehicles, with a side entrance providing access to the basement and garage. located in a family-oriented community, the property offers convenient access to schools, parks, recreation centers, shopping places of worship, the 410 highway, and the GO Station. This is a distinctive property worth exploring. (id:60365)
73 Mare Crescent
Toronto, Ontario
Sold under POWER OF SALE. "sold" as is - where is. Welcome to modern living in the heart of West Humber. This beautifully updated home showcases sweeping ravine views and seamless indoor-outdoor flow with a spacious walkout deck. The main kitchen shines with granite countertops, an undermount sink, stylish backsplash, and premium stainless steel appliances (as is condition) all framed by the homes natural setting. A fully finished walkout basement apartment adds versatility, whether for multi-generational living or additional income potential. Just minutes from Woodbine Mall, Highway 427, Humber College, and Humberwood Park, this property offers the perfect blend of comfort and convenience. Don't miss this opportunity book your private showing today! POWER OF SALE, seller offers no warranty. 48 hours (work days) irrevocable on all offers. Being sold as is. Must attach schedule "B" and use Seller's sample offer when drafting offer, copy in attachment section of MLS. No representation or warranties are made of any kind by seller/agent. All information should be independently verified. (id:60365)
54 - 1224 Kirstie Court
Oakville, Ontario
Dream Location Townhouse In Well Maintained Complex. 3 Bedroom 3 Washroom Home Loaded With Professional Upgrades And High End Finishes. Engineered Hardwood (Hickory) In Living/Dining Rooms With Modern Porcelain Tiles In Front Foyer. Custom Design Built Open Concept Kitchen With Dark Soft Closing Cabinetry, Granite Countertops, Wine Rack, Pot Lights On M/Level, Crown Mouldings, 6" Baseboards, Bright And Beautifully Updated 5Pc Semi-Ensuite Bathroom. Spacious Bright Basement With 3Pc Bathroom. Includes: Stainless Steel Appliances: Fridge, Stove, B/I Dishwasher, Microwave; Washer/Dryer, Gdo, Cac, All Window Blinds. (id:60365)
1201 Kingsholm Drive
Mississauga, Ontario
Welcome to Applewood Heights, a high demanding quiet family neighborhood; solid built by the Shipp family. This rare well cared for 4 bedroom carpet free finished basement semi, is surrounded by mature trees and tailored landscaping. Enjoy our wonderful huge backyard with custom gardens ,which has a new retaining wall, newer shed with added dog run/house, is fully fenced and private. We also have a natural gas BBQ hookup, electric awning on the back deck, perfect for the super hot sun filled days when you need an extra bit of shade .Great for entertaining or for your own personal use; truly an oasis in the city. Our floor space is open and bright with natural light, an amazing layout. Great storage space throughout too. We are freshly painted, modernized and upgraded throughout. More specifically, new furnace and A/C (2021), new washing machine (2025), new roof and vents (summer 2025), newer eavestrough and leaf guard (2018), newer front and side entrance doors, real hardwood floors, large room sizes, and custom window coverings. Check out our upstairs bathroom with a skylight too! We have copper wiring, no asbestos in the attic insulation, new light switches/dimmers, modern home entertainment system in the basement rec room, and with a separate basement entrance, you are ready for the nanny suite or basement apartment. Currently no basement bathroom, but city has approved an installation for a bathroom in laundry room area - permit is transferrable. Move in as we are, or custom the space to your lifestyle without major renos. Welcome Home! (id:60365)
1 Beacon Hill Drive
Brampton, Ontario
Mississauga Road finest, this spacious 2-storey stone and stucco home in West Brampton. Welcome to 1 Beacon Hill Drive most desirable and highly demanded area in Brampton West. Almost 3400 Sq feet Stucco/ Stone home on Huge oversized Large Lot. The formal living and dining rooms sit at the front of the home with rich hardwood flooring and large windows that filled with natural light. The large custom kitchen is equipped with luxury built-in stainless steel fridge with modern features, and other stainless steel appliances, Upgraded kitchen with Pantry and Microwave Shelf. A generous breakfast area opens through 8-foot double sliding doors to a private back yard, it is also equipped with California shutters , professionally landscaped backyard, with exposed concrete from frontward to backyard patio. Open to the kitchen is the inviting family room with hardwood floors, a cozy gas fireplace in Family room. This home is monitored 24/7 by 7 Camera's ( 2025). A main floor laundry room with beautiful Cabinets for extra storage. The elegant Stained Circular stairs. Second Floor, you will find 4 spacious bedrooms, each bedroom with access to a full bathroom. The primary suite features his & her large closets and a 5-piece ensuite with a jacuzzi tub, glass-enclosed standing shower, and double vanity. The Legal finished basement with 2 units accessible via a private side entrance, offers a fully self-contained suite complete with a kitchen, living room, 2 full bathroom, and 3 rooms all of which is equipped with single beds by large window and generate $3000-$3500 per month. double-car garage (2024) with garage door openers and Exposed driveway(2023) with ample parking for multiple vehicles. The backyard is equipped with a gazebo and a garden shed for added storage and convenience. This elegant home offers approximately 4800 square feet of living space. Located developing Brampton West neighbor-hood, this is the perfect home for your family looking , luxury, and extra income (id:60365)

