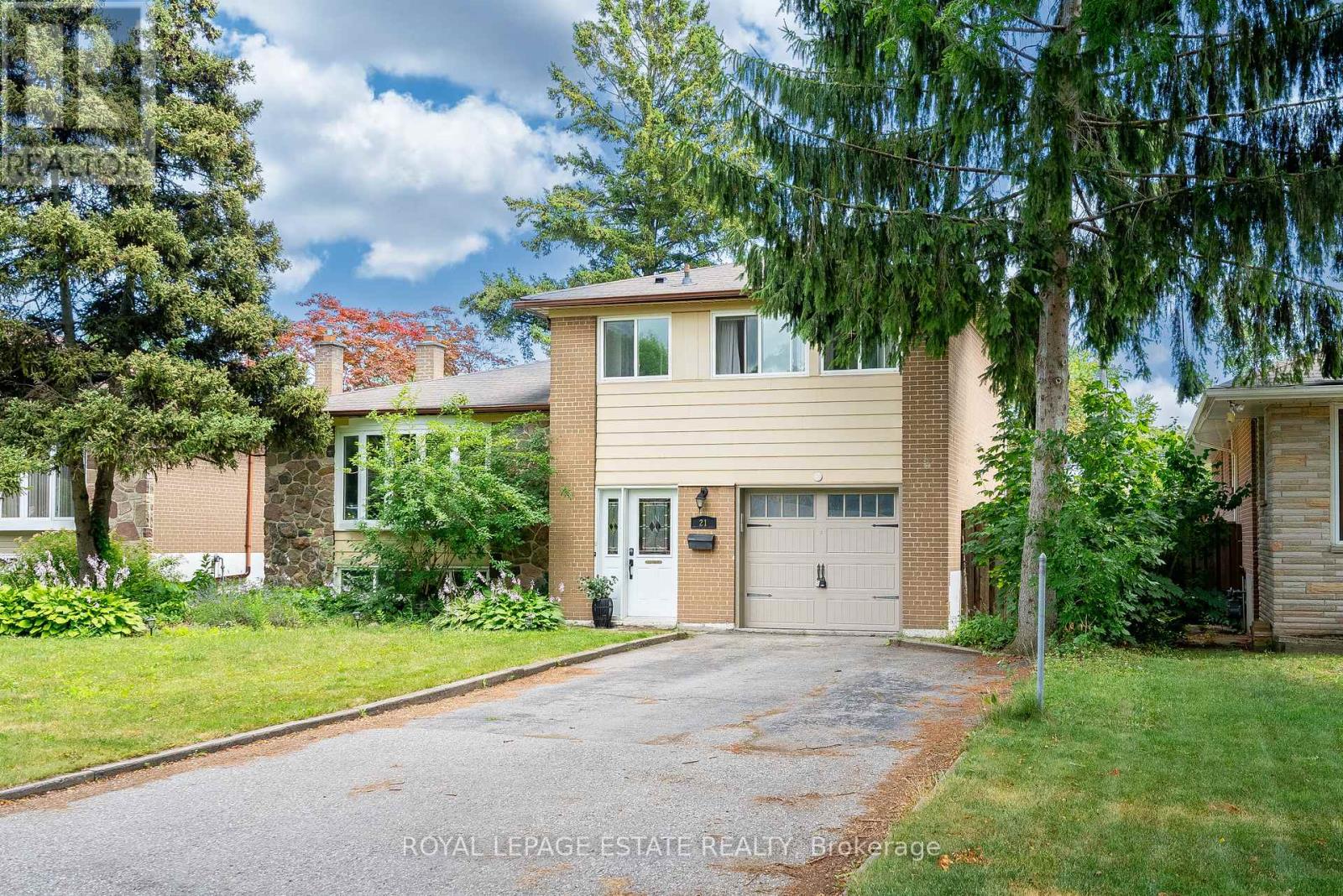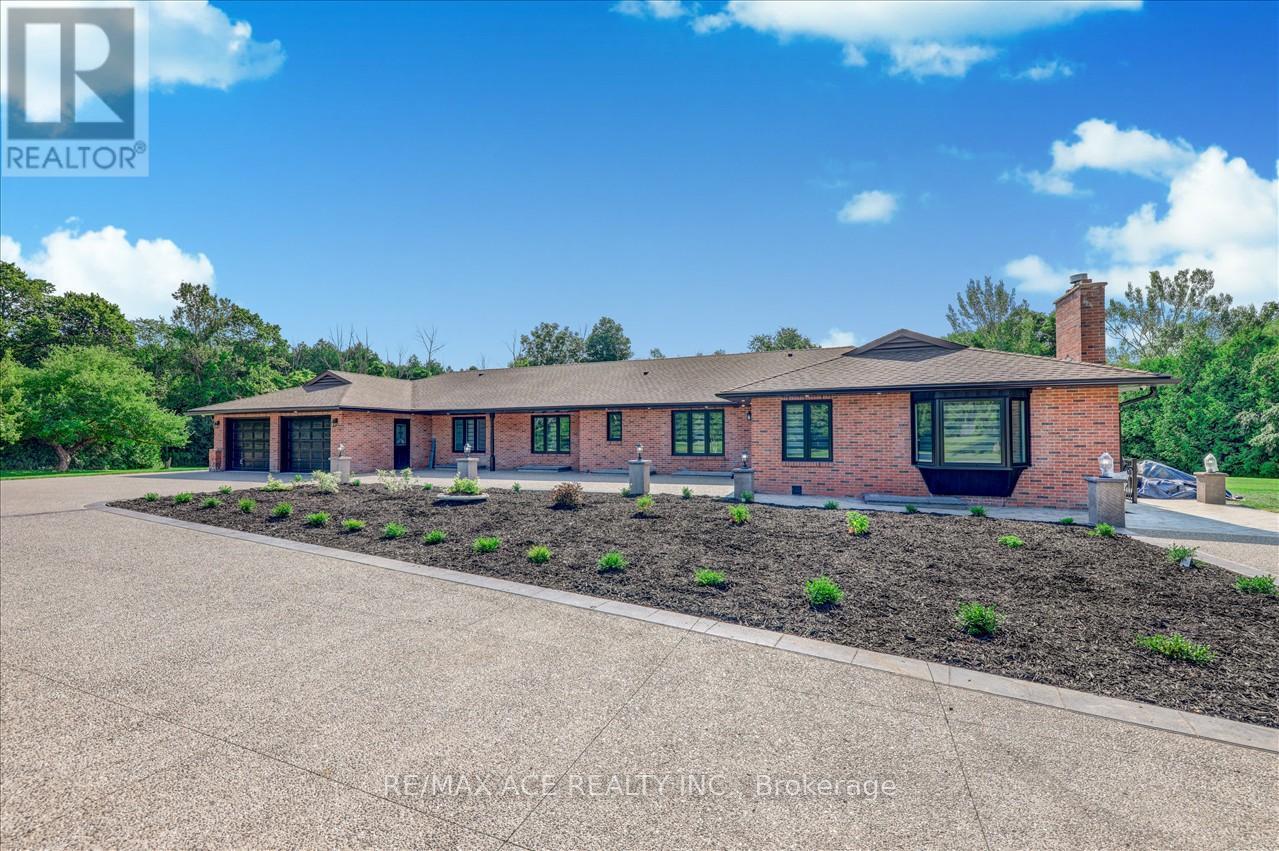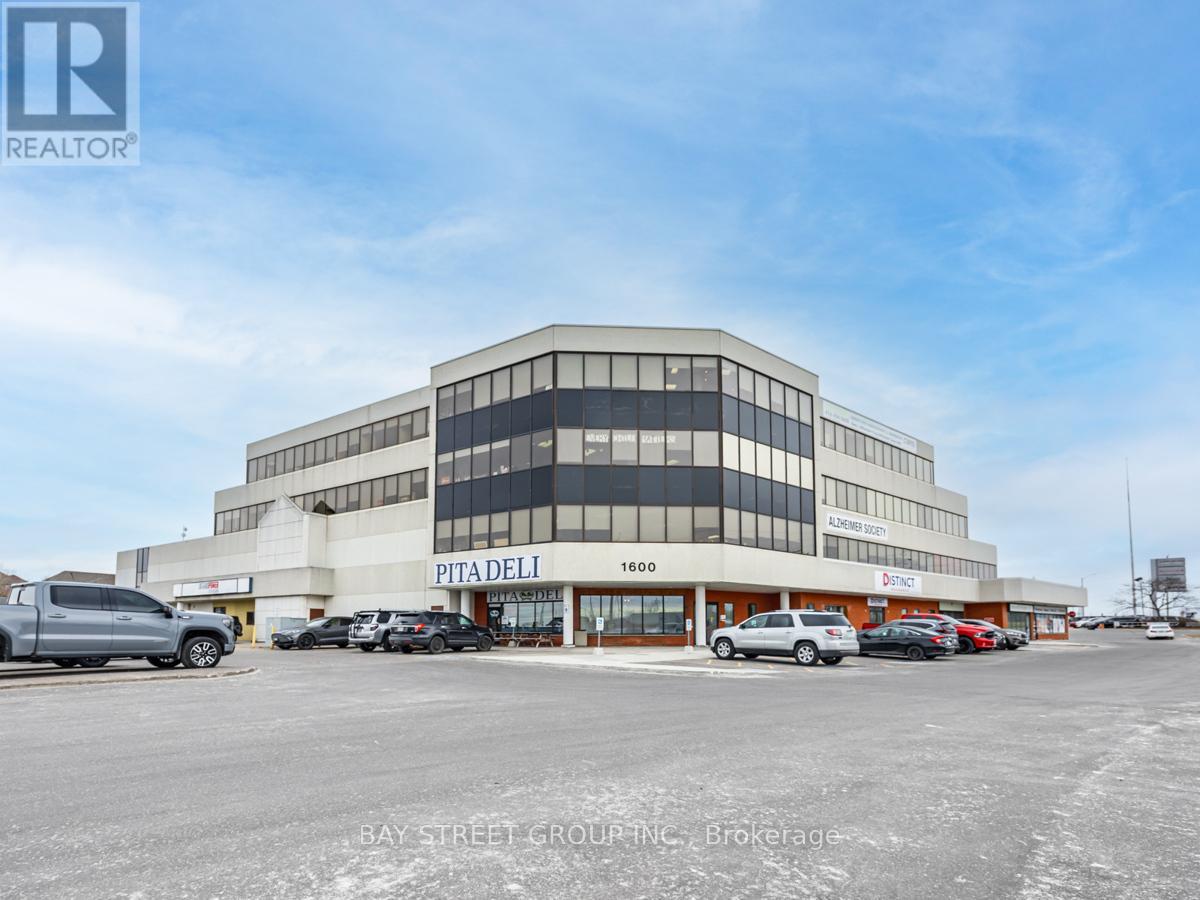Bsmt - 46 Stuart Road
Clarington, Ontario
Welcome to this beautifully renovated 1-bedroom, 1-bathroom basement apartment in a legal apartment-in-house located in the highly sought-after Courtice community of Clarington. Enjoy bright, stylish finishes, a practical layout, and the privacy of a separate entrance. This charming unit includes one parking spot and in-unit laundry for your convenience. Hydro and water are separately metered, offering added ease in utility management. Perfectly suited for a single professional or couple seeking a comfortable and modern retreat in a peaceful neighbourhood. Close to schools, parks, public transit, shopping, and with easy access to Highways 401 and 418, this unit provides the ideal balance of tranquillity and accessibility. Experience modern living in a welcoming community, your new home awaits! ** This is a linked property.** (id:60365)
Main - 29 Fernbank Place
Whitby, Ontario
Welcome to this beautifully maintained 3-bedroom, 2-washroom home that blends comfort, space, and style a perfect opportunity for first-time renters or small families. Located in a family-friendly neighbourhood, this charming home features a bright, open-concept main floor filled with natural light, highlighted by elegant crown moulding and durable laminate flooring throughout the combined living and dining areas ideal for both everyday living and entertaining. The kitchen offers a convenient walk-out to a large, elevated deck overlooking a fully fenced backyard, perfect for summer barbecues, morning coffee, or safe outdoor play for kids Currently featuring 1 washroom, the second . washroom will be completed on the ground floor before occupancy, ensuring added comfort and convenience. Enjoy peaceful suburban living with easy access to everyday essentials the home is situated close to schools, parks, shopping, and transit. ** This is a linked property.** (id:60365)
168 Lynnbrook (Lower Level) Drive
Toronto, Ontario
Excellent Location! Well Maintained 2 Bedroom Basement Suite On A Quiet Neighborhood In The Heart Of The Bendale Community. Closed To Hwy401. Walking Distance To Ttc, School, Scarb Town Centre, Super Market, Restaurants, Community Centre & Parks. Laminate Throughout, Separate Entrance at the back. Approximately 50% Split Utilities Bill With Upper Level. Utilities Include Water, Hydro, Garbage, Gas. Landlord Will Be In Charge Of Lawnmowing And Snow Removal. (id:60365)
27 Fitzgibbon Avenue
Toronto, Ontario
Spectacular garden paradise on a rarely offered 166-foot deep ravine property in the heart of the city, ideally located in a family-friendly neighbourhood close to top-rated schools, transit (including the future Crosstown LRT), major highways, shopping, parks, hospitals and a vibrant community centre. This beautifully updated 3-bedroom, 2 bath backsplit looks out onto a fully treed lot, surround by mature, continually blooming perennial gardens, providing year-round beauty and total tranquility. The exterior of the home features two spacious decks and a separate patio area - perfect for relaxing, entertaining, or simply enjoying the peaceful, ravine view. Inside, the home shines with hardwood floors, a renovated eat-in kitchen complete with quartz countertops, fridge, stainless steel stove, built-in dishwasher and microwave, 3 generous bedrooms and a renovated 4-piece bath. The inviting living room with fireplace and bright dining area offer ample space for gatherings with family and friends. The finished basement features a 3-piece bathroom, plenty of storage and an open area for bedroom, office or recreation room. As an added bonus, there is a possible potential to add a garden suite for additional income - speak to listing agent for more details. Don't miss the opportunity to own this rare urban retreat! (id:60365)
33 Pettibone Square
Toronto, Ontario
Welcome to our newly renovated(June 2025) back-split-4 on a quiet St., a spacious, bright, meticulously renovated home with 3+1 bedrooms is perfect for a multi-generational family. The upstairs custom-built kitchen: brand new s/s appliances, oversized sink, quartz countertops & backsplash, custom -built breakfast bar w/ quartz countertop & open shelving above, a brand new stackable washer/dryer & a retractable drying rack. A new modern LED light fixture in dining room. 2nd floor washroom: a new modern shower system, new double vanity, new 60-inch LED mirror, a new toilet, and a gorgeous glass shower door. Lower level: a bar/kitchen w/ all new therma foil cabinets & quartz countertop . There is as a second w/o to the front. Huge backyard is ideal for entertaining and relaxing. entire house is freshly painted from bsmt to the top levels(including ceilings,walls, doors, etc). New luxury vinyl plank flooring, pot lights, light fixtures, switches/outlets, door handles, baseboards & shoe mouldings ,hardwood cladding on stairs &hardwood railings clad to match stairs, etc. Other extras include ...toilet (2024) bath-fitter bath unit (2018) in lower level bathroom. tankless water heater(2016) owned not leased, roof shingles(2022),eavestrough(2016).Close to TTC- a shortcut walk path just 2 drs away, day care, park, library, schools, community center, Seneca College & DVP, 401,404.See attachment for the renovation features plus the ESA Certificate copy. Come & visit to see for yourself. You will love it. (id:60365)
21 Nuffield Drive
Toronto, Ontario
Welcome to 21 Nuffield Drive, a spacious and versatile 4+1 bedroom, 3 bathroom detached 4 level Sidesplit in the heart of Guildwood Village. Situated on a large 50x105 ft lot backing onto the scenic 7-acre Guildwood Village Park, this home offers 1,586 sqft above grade plus a fully finished basement ideal for multi-generational living or rental income potential. The upper levels feature 3 bedrooms, a full kitchen, a 4-piece bathroom, and new luxury vinyl flooring throughout. The main level includes a 4th bedroom, a 3-piece bathroom, a kitchenette, and a bright living room with floor-to-ceiling glass doors that walk out to a fully fenced backyard oasis with direct access to park trails. The finished basement offers a complete self-contained suite with a 5th bedroom, kitchen, 4-piece bath, and laundry. Enjoy an attached 1-car garage, private driveway parking for four, and unbeatable proximity to Guildwood Junior PS and St. Ursula Catholic School via the backyard path. Located in one of Toronto's most charming and tightly knit communities, Guildwood is known for its quiet, tree-lined streets, strong sense of community, and natural beauty. Residents enjoy access to Lake Ontario, the Guild Inn Estate, waterfront trails, excellent schools, and convenient access to TTC, GO Transit, and shopping making it a true hidden gem on the city's East side. (id:60365)
3589 Tooley Road
Clarington, Ontario
Welcome to this exquisite custom-built bungalow, nestled on a sprawling 2.17-acre lot. This luxurious property boasts 5 spacious bedrooms, an open-concept layout, and 4 full bathrooms plus a powder room. The heart of the home is the modern open kitchen, fully upgraded with high-end finishes and top-brand appliances, perfect for both family gatherings and entertaining. The professionally finished basement adds tremendous value, featuring 3 generously sized bedrooms, a second kitchen, and 2.5 bathrooms, offering incredible potential for rental income or multi-generational living. The property combines privacy and serenity with proximity to all essential amenities, making it a perfect retreat for anyone seeking upscale living in a prime location. Professionally finished basement apartment, fully equipped with all appliances. Attached 4-car parking spaces, plus an additional 20 parking spots on an exposed concrete driveway. Fully landscaped backyard featuring stamped concrete, fresh new grass, and a brand-new well. Large, cleaned septic tank for efficient wastewater management. Don't Miss the Opportunity to own this one of a kind Dream Home! (id:60365)
1600 Stellar Drive
Whitby, Ontario
Office Building With Commercial/Retail Ground Floor Space. Mix Of Quality Tenants. Near 401 Highway, Whitby Go Station, Durham College Campus and Whitby Entertainment Centrum. 81,962 Sqft on current leases, (2016 Updated Area Certificate shows total 84,079 Sqft) On 3.35 Acres Land. Potential User/Investor Opportunity With Approximately 10,672 sqft immediately, another 21,672 sqft ground floor space in Oct 2025. M1A Zoning allows various uses including warehouse, commercial school, bank/financial institution, recreation, restaurant, wholesale outlet, research facility or office. Third listing agent is Anthony Zeng (id:60365)
3805 - 16 Bonnycastle Street
Toronto, Ontario
Welcome to your sky-high sanctuary! Fully Furnished. This stunning high-floor unit guarantees breathtaking, unobstructed views for years to come. South, East, and North exposures, lake and city views. Smart design, 1 bedroom plus a spacious den, perfect for a murphy bed/office combo. Prime EV Parking spot on P2 for $150/mo more. Award-winning architectural design crafted by the reputable Great Gulf. Indulge in resort-style amenities, dry and wet saunas, jacuzzi, including a 10th-floor infinity pool that lets you swim with skyline views. (id:60365)
Upper - 345 Dundas Street E
Toronto, Ontario
Spacious and bright three-bedroom unit with in-suite laundry, a large deck, and an inviting eat-in kitchen and living area. Layout can also function as a two-bedroom with an oversized living room. Located on a secure, fenced property with gated access to the unit, yard, and parking. Includes two parking spots and a private deck. Entry on Seaton Street, a quiet, charming street lined with multi-million-dollar Victorian homes. Convenient TTC access at your door and just a short walk to Toronto Metropolitan University, the Eaton Centre, and the subway. (id:60365)
220 - 7 Kenaston Gardens E
Toronto, Ontario
Are You Looking For LOCATION / SUBWAY / MALL / AMINITIES / HIGHWAY Everything @ One Place? Your Search Ends Here 7 KENASTON GDNS ADDRESS SPEAKS EVERYTHING. Gorgeous Boutique Building With Commercial On Main Floor & Steps Out You Will Find Everything. This Stylish 1 Bed + Den Open Concept 580 SQFT + 45 SQFT Balcony Gives You Full Life Entertainment In The Well-Managed & Welcoming Lotus Condominium. Just Steps Away From Bayview Village Mall / TTC Subway Station With TTC Bus Stop Also @ Door Step, & Easy Access To Hwy 401, This Condo Comes With Under Group Parking With Storage Space. What Are You Waiting For (id:60365)
1005 - 135 East Liberty Street
Toronto, Ontario
Bienvenido to Corner Unit 2 Bedrooms(+ a study/office Den area) 2 Full Bathrooms with parking and locker included. This corner unit has unique penthouse design, floor to ceiling windows, and with the 360 degree view you can see beautiful skyline at night and the Lakeview during the day. Liberty Village has lots to offer, grocery store and transit is right front of the building and downstairs has so many bars, restaurant & shopping centres. (id:60365)













