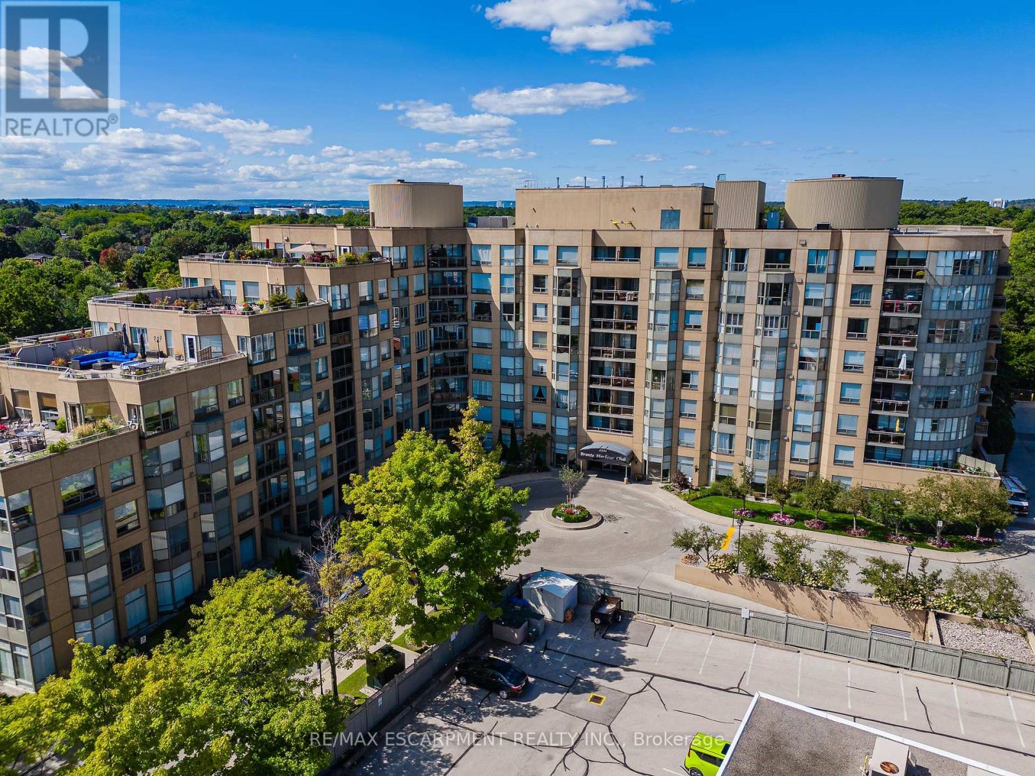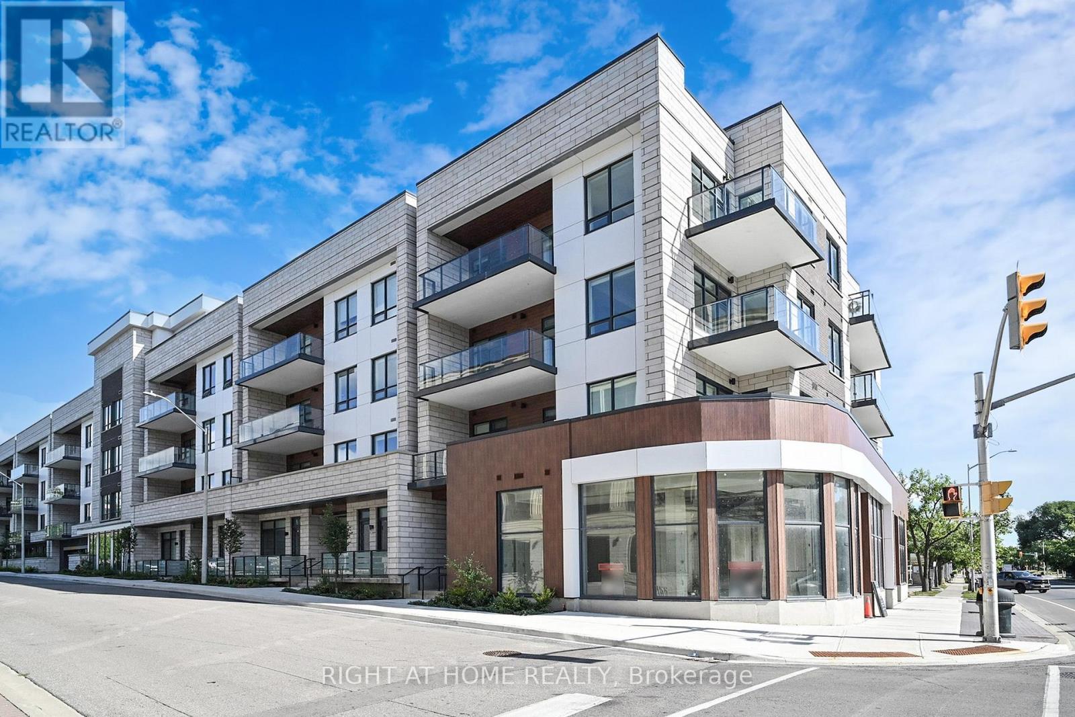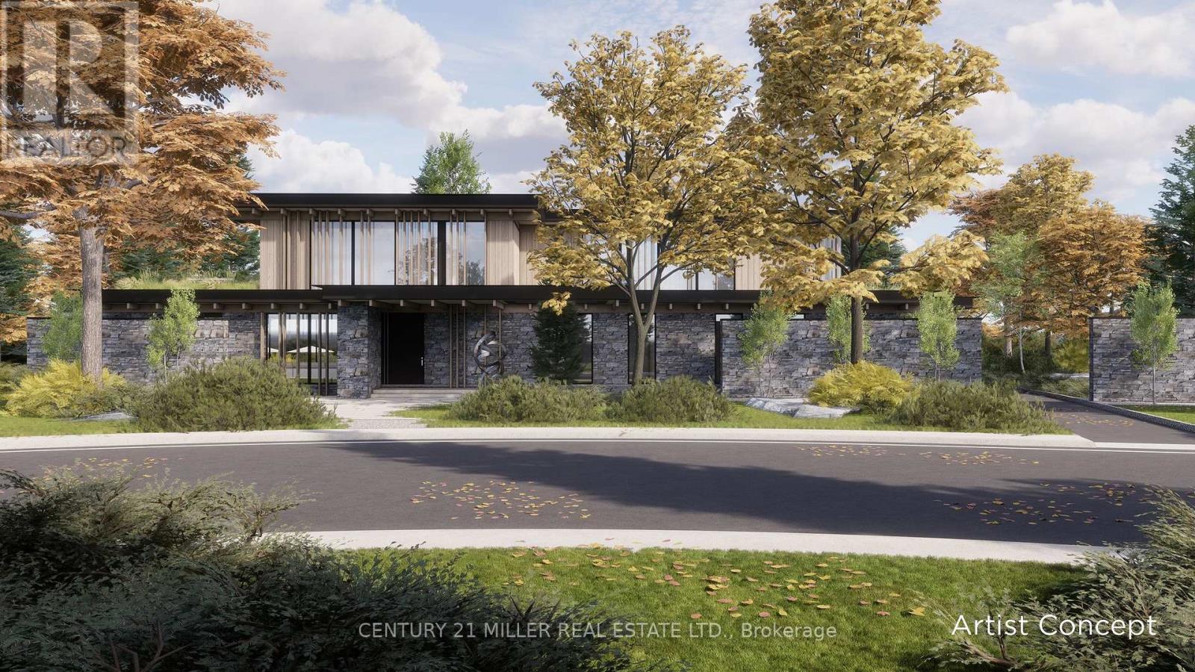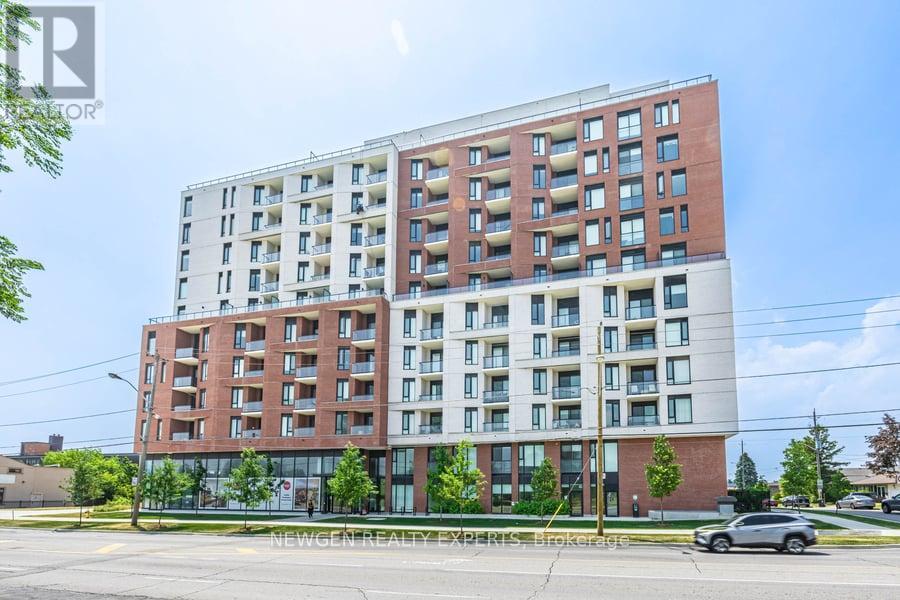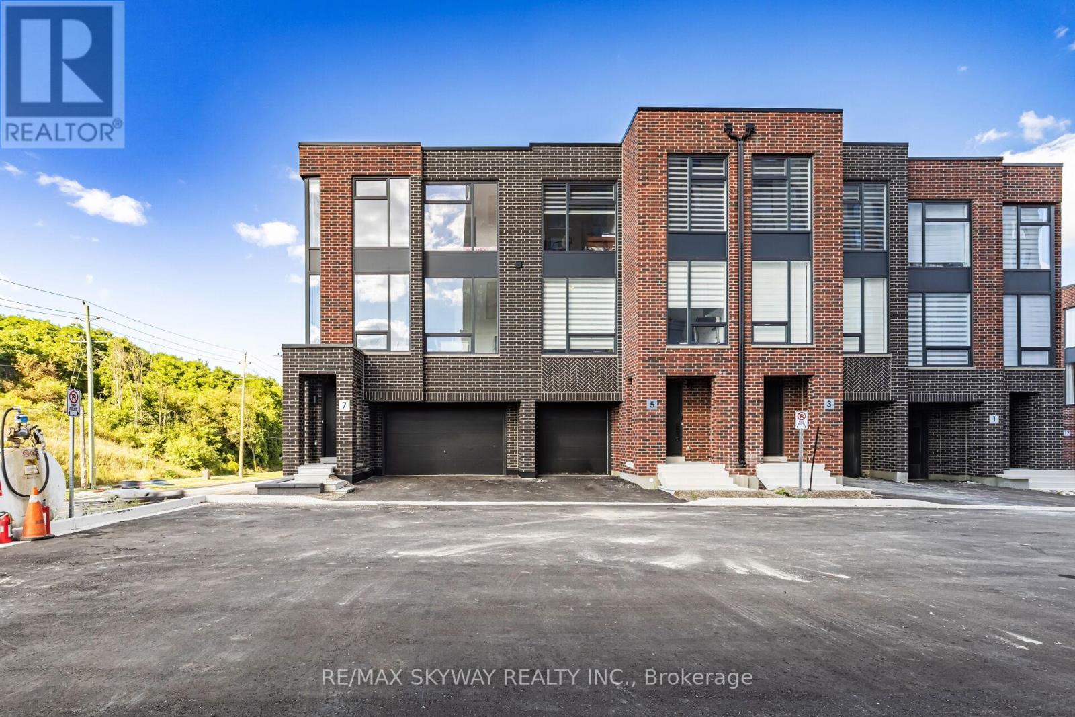14 Mac Campbell Way
Bradford West Gwillimbury, Ontario
Welcome to this stunning detached home, offering a spacious and comfortable living environment.Pie-Shape Lot, with 5 bedrooms and 4 washrooms, and Media room on second floor. This home is perfect for big families. Never Lived NEW House. .it offers additional living space or the potential for rental income. This home is close to all amenities, including Schools, Hospitals, Shopping centers, and very close hwy 400. (id:60365)
Upper - 39 Octillo Boulevard
Brampton, Ontario
Detached House, 4 Bedrooms, 3 Washrooms, 4 Parking ( 2 in Garage, 2 on Driveway), Living Dining, Family Room, Available from September 1st. (id:60365)
805 - 2511 Lakeshore Road W
Oakville, Ontario
VIEW!!! PRIME positioned, 1 Bedroom, 1 Bath, full renovated unit with waterfront views in Bronte Village! Situated steps from Lake Ontario, Bronte Yacht Club, restaurants, cafes and shopping - this condo is loaded with amenities! This beauty maintains neutral decor, 9 foot ceilings, bay window and lots of storage space. Walk out back to the oasis that has direct access to Bronte Creek for your summer kayaking/paddle boarding or winter skating. Outdoor enthusiast that enjoys walking, running or biking? This condo is steps from trails waiting for your next outdoor adventure. Ideally located close to the QEW and Bronte GO. Comes with one parking spot and one large locker. Heat/Water included!!!! (id:60365)
317 - 123 Maurice Drive E
Oakville, Ontario
Experience a rare combination of elegance and convenience at The Berkshire Residences, where luxury living meets an unbeatable Oakville location. Just steps from Lake Ontario, sandy beaches, Oakville Harbour, and the lively downtown filled with restaurants and boutique shops, this boutique-style building delivers a refined lifestyle.Residents enjoy exclusive amenities, including a rooftop terrace with sweeping lake views, a fitness centre, stylish lounge, party room, and a catering kitchen for entertaining. This 2-bedroom plus den suite spans approximately 1,500 sq. ft. of thoughtfully designed living space, highlighted by soaring 10 coffered ceilings, 8 interior doors, engineered hardwood flooring, and premium porcelain finishes.Floor-to-ceiling windows brighten the living area, opening to a private balcony with a gas hookup for effortless outdoor dining. The chef-inspired kitchen features two-tone cabinetry with valance lighting, a full-height pantry, pot drawers, integrated stainless steel appliances, a gas cooktop, and an elegant porcelain slab backsplash and counters, complete with a breakfast island.The spacious den provides the perfect work-from-home retreat. The primary bedroom offers a private haven with a spa-like ensuite, a frameless oversized glass shower, sleek cabinetry, and a backlit mirror. Guests are welcomed with a stylish 2-piece powder room featuring a quartz counter and vessel sink.Added conveniences include in-suite laundry, a tandem underground parking spot for two vehicles, and a storage lockerensuring comfort, style, and functionality in one remarkable residence. (id:60365)
1296 Cumnock Crescent
Oakville, Ontario
Set on a spectacular 0.566-acre lot, this property is enveloped by towering trees and lush gardens, and backing onto the tranquil Kings Park Woods. Offering nearly 25,000 sq. ft. of privacy and tranquility, this Muskoka-like retreat sits on one of Southeast Oakville's most prestigious streets. A generously sized interlocked driveway leads past the elegant front yard to an impressive 3-car garage. Lovingly maintained by the same family for over 40 years, the home is in pristine condition. The interior features expansive principal rooms, including formal living and dining spaces, a large kitchen with a breakfast area addition, and an open-concept family roomperfect for both day-to-day living and entertaining. A wealth of windows throughout brings in abundant natural light and frames beautiful views of the front streetscape as well as the forested backyard. With multiple fireplaces and hardwood floors throughout the main level, the home exudes warmth and charm. Convenient access to the garage is provided through the laundry room. Upstairs, the spacious primary suite is complemented by three double closets, built-in bookcases, a 3-piece ensuite, and additional flexible space. Two more generously sized bedrooms, along with a 4-piece bathroom featuring a jacuzzi tub, complete this level. The true highlight of the home is the backyarda private oasis of mature trees, manicured gardens, and a well-positioned pool that basks in sunlight. A full irrigation system ensures the landscaping stays lush. Recent upgrades include a new roof, furnace, and electrical panel, while the garage boasts 50-amp service, ideal for a lift or electric vehicle charging. Walking distance to Oakvilles top public and private schools, including OT and St. Mildreds, and just minutes to shopping, this property offers exceptional potential. Whether you choose to build a custom home or renovate and expand this charming residence, the large lot allows for endless possibilities. (id:60365)
26 Ardagh Street
Toronto, Ontario
Fall in love with this beautifully maintained semi just steps from the heart of Bloor West Village. Soaring 9-ft ceilings on the main floor create an airy, welcoming flow from the sunny front sunroom to the living/dining areas. Upstairs offers 3 generous bedrooms, all stairs and the upper level with newly replaced carpet. The finished basement adds valuable extra living space plus a full washroomideal for a rec room or guest suite. Outside, enjoy professionally landscaped front and back yards with interlocking stone, and a detached rear garage for secure parking and storage! Minutes to the subway, shops, cafes, parks, and top-rated schools this turnkey home blends comfort, convenience, and classic Bloor West charm. Pre-inspection report available. (id:60365)
307 - 509 Dundas Street W
Oakville, Ontario
Welcome to DunWest Condos by Greenpark. Corner 2 bed, 2 bath spacious unit with a 300 sq ft wrap around balcony with unobstructed views. Urban convenience right at your doorstep with Fortinos, Boston Pizza, banks, doctors office, pet store, restaurants, laundry, everything right at your doorstep. The furnished option is also possible at an additional $200/month. (id:60365)
521 - 3100 Keele Street
Toronto, Ontario
This bright and spacious 2-bedroom ,2 washroom apartment at Keele Street and Downsview Park in Toronto offers the perfect blend of comfort and convenience. The unit includes one parking spot and one locker for added storage. Residents can take advantage of a wide range of amenities, including a concierge, media room, dining area, rooftop terrace with BBQs, fully equipped gym, party room, family room, and visitor parking. Ideally located for all types of buyers, the apartment is just steps from Downsview Park, providing ample green space and outdoor activities. Public transit is easily accessible, with the Downsview Park GO Station nearby. (id:60365)
7125 Chatham Court
Mississauga, Ontario
Welcome to Chatham Court! Located in the desirable Lisgar community of Mississauga, this spacious home has everything you need. The open concept design of the main living space provides the ideal layout for entertaining, enjoying, or relaxing highlighted with the large windows to showcase the airy space. The full size kitchen even has it's own area which can be used as a breakfast area and leads to the sliding doors onto your very own private balcony. The spacious family room on the main floor provides an addition cozy space for all your needs including a walkout to your private backyard. Conveniently located near Metro, Walmart, LCBO, Home Depot, Lisgar GO Station and top-rated schools, with easy access to Highways 407 and 401. This is convenience at it's best! (id:60365)
7 Taylor Court
Caledon, Ontario
Brand New, Never Lived In Heart of Bolton! Welcome to 7 Taylor Court, a stunning brand-new & never lived in home offering modern design and high-end finishes throughout. This sun-filled property boasts 3 spacious bedrooms, 3 bathrooms, and an open-concept layout perfect for todays lifestyle.The main floor features a bright living room, formal dining room, and a chef-inspired kitchen with a central island, breakfast bar, and elegant quartz countertops. Enjoy hardwood flooring throughout, no carpet anywhere!Upstairs, the primary bedroom includes a walk-in closet and a luxurious 5-piece ensuite with double sinks & Juliette balcony. The second and third bedrooms are generously sized, sharing a conveniently shared bathroom.The finished main floor area offers additional living space, while the unspoiled basement holds potential for a future in-law suite or income-generating apartment.With a double car garage, 4-car parking, and located in one of Boltons most desirable areas, this home is ideal for first-time buyers, families, or investors alike. Don't miss this rare opportunity, homes like this in Bolton don't last long! (id:60365)
5546 Oscar Peterson Boulevard
Mississauga, Ontario
Full House for Lease Carpet-Free. Move in ready to this freshly painted 3-bed, 2.5-bath semi-detached home featuring 9ft ceilings on the main floor, brand-new flooring, and a modern kitchen with granite countertops, center island, breakfast area, and stainless steel appliances, including a brand-new fridge and over-the-hood microwave.The inviting family room with a gas fireplace is perfect for relaxing evenings, while the elegant hardwood staircase leads to three spacious bedrooms, including a primary suite with ensuite bath.Step outside to enjoy a private, fully fenced backyard perfect for family gatherings and entertaining.Located in one of Mississaugas most sought-after neighborhoods close to top schools, parks, transit, and shopping. (id:60365)
69 Preston Drive
Orangeville, Ontario
Welcome to 69 Preston Drive, Orangeville!Located in the desirable Meadowlands neighbourhood, this meticulously maintained 3-bedroom, 2.5-bathroom Albion model home offers the perfect blend of comfort, style, and convenience. A great commuter location, its just steps from schools, parks, and everyday amenities.Step into the spacious foyer with soaring cathedral ceilings and immediately feel the bright, open flow of this carpet-free home. The main floor features gleaming hardwood floors, pot lights, and a seamless open-concept design. The large, upgraded eat-in kitchen is sure to impress with granite countertops, stainless steel appliances, under-cabinet lighting, and ample cabinetry. From the dining area, walk out to the private stone patioperfect for entertaining or enjoying quiet evenings outdoors.Upstairs, the oversized primary suite offers a spa-like 5-piece ensuite and a generous walk-in closet. Two additional spacious bedrooms share a well-appointed bath, while the convenient upper-level laundry adds to the ease of daily living.The backyard is a true retreat, with low-maintenance landscaping, a stone patio and walkway, and added privacy backing onto a trail. The lower level is left unfinished so you can bring your own vision to life. Rough in for bath/kitchen already there! This exceptionally clean, move-in ready home is an outstanding opportunity in one of Orangevilles most sought-after communities. (id:60365)



