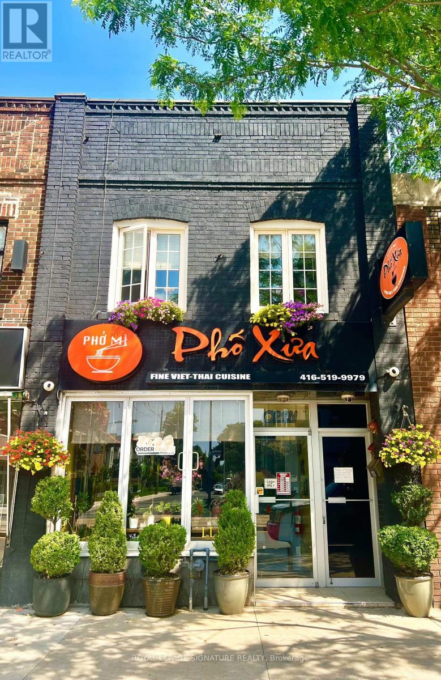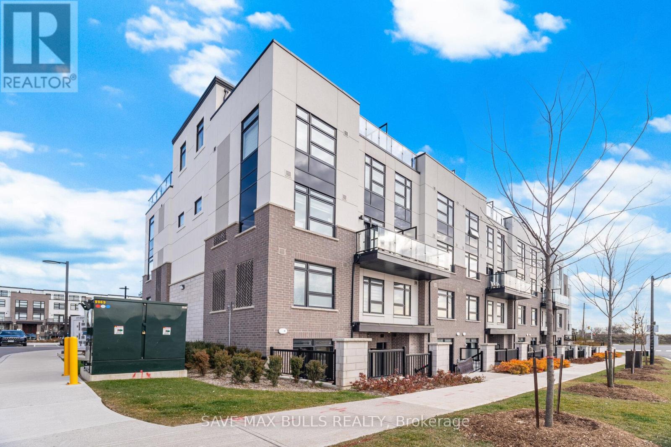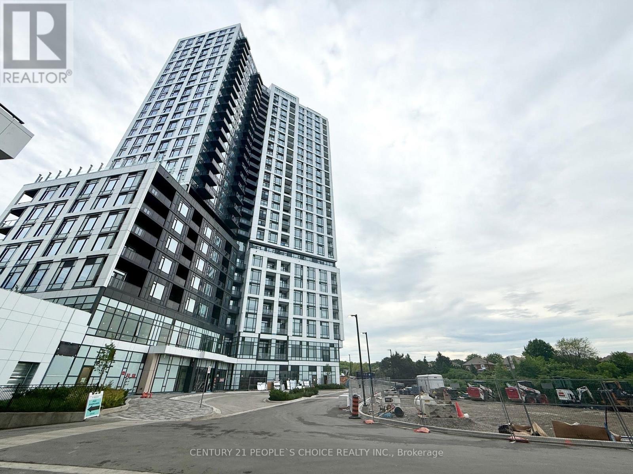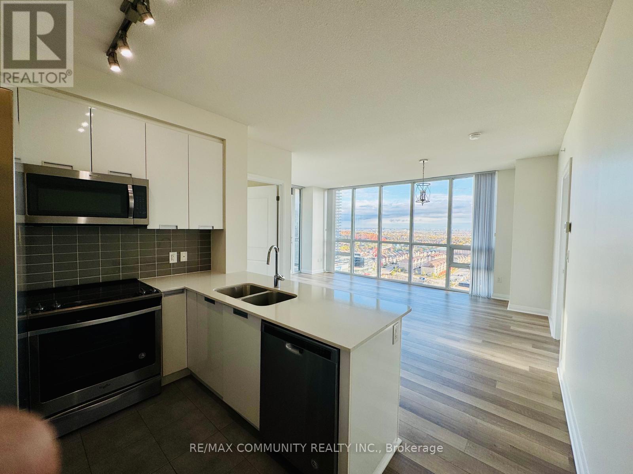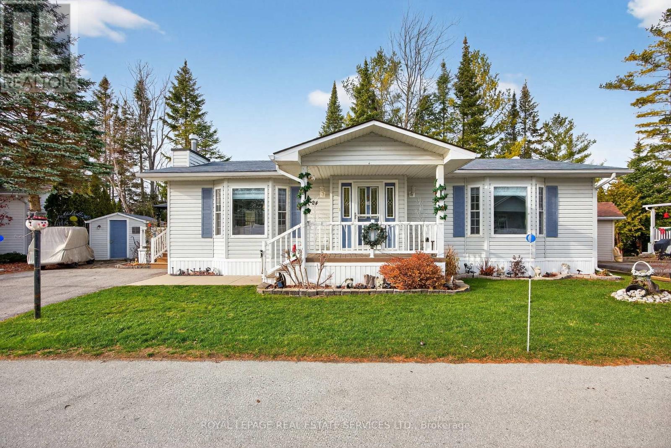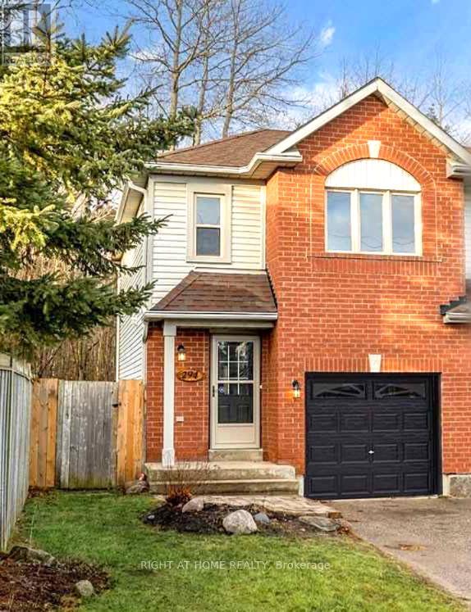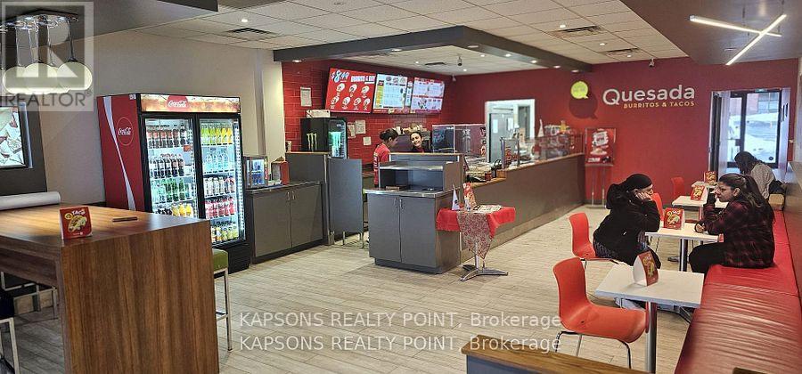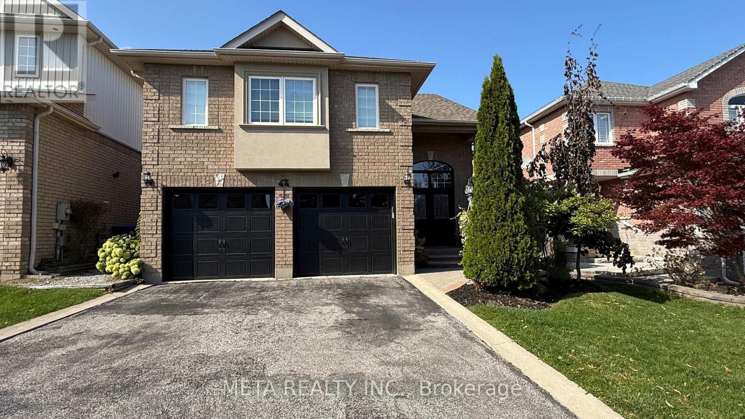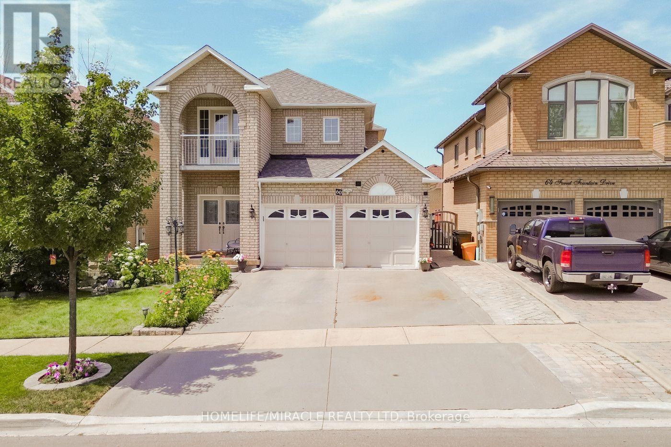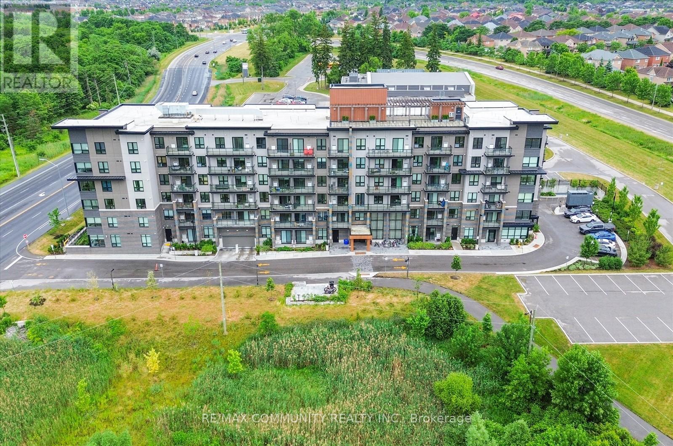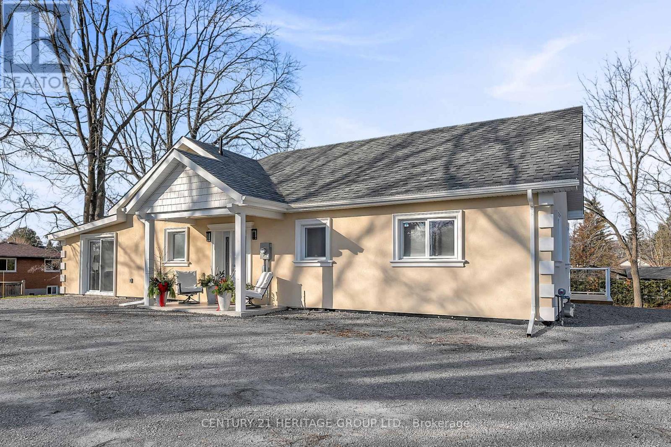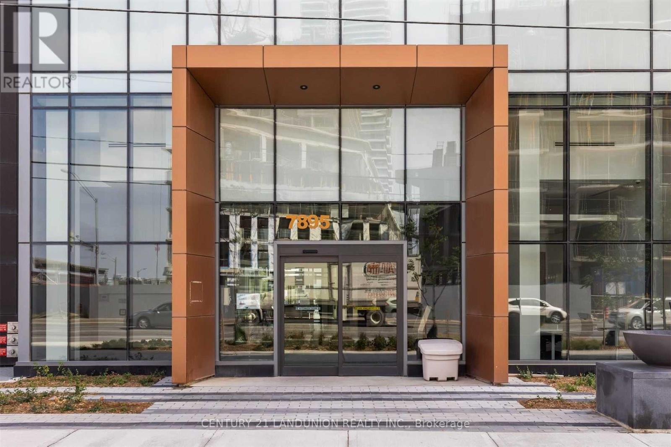1768 St Clair Avenue W
Toronto, Ontario
A Great Opportunity To Own A Well-Established Vietnamese Restaurant With A Loyal Customer Base In A High-Exposure Location. Surrounded By Major New Condominium Developments, Big-Box Retailers, And A Dense, Multicultural Residential And Commercial Community, This Turnkey Business Offers Strong Income Potential And Significant Room For Growth. The 45-Seat Restaurant Features A Fully Equipped Commercial Kitchen With A Walk-In Fridge, A Walk-In Cooler, And Private Rear Laneway Access. No Use Restrictions Make It Ideal For Rebranding Into Any Cuisine, Concept, Or Franchise. With An Efficient Layout And Proven Menu, It's Perfectly Suited For Owner-Operators Or Family-Run Ventures. Rent $4500/M including TMI, 5+5. A Brand New Lease Can Be Arranged With The Landlord, Or Buyers May Choose To Purchase The Building For $1,488,000 (W12565224) And Enjoy A Rare Live/Work Setup That Includes A Spacious Two-Bedroom Apartment Above, A Large Private Deck, And Two Outdoor Surface Parking Spaces. This Is A Rare Chance To Be Your Own Boss, Run A Thriving Restaurant, And Live On-Site In One Of Toronto's Most Dynamic And Rapidly Growing Neighbourhoods. (id:60365)
119 - 1589 Rose Way
Milton, Ontario
A beautifully upgraded home offering 2 spacious bedrooms and 2 full bathrooms across 1,068 sq. ft. (as per builder's floor plan). This stylish, open-concept unit features a bright and airy layout that's perfect for both entertaining and everyday living. The primary bedroom includes a private 3-piece ensuite, a large closet, and plenty of natural light. Additional highlights include elegant laminate flooring throughout, a sleek kitchen with stainless steel appliances, and convenient in-unit laundry. Step out to your backyard patio-ideal for your morning coffee or evening relaxation. Located in a vibrant, family-friendly community close to schools, parks, shopping, and all essential amenities-this home offers the perfect blend of comfort and convenience. (id:60365)
605 - 2495 Eglinton Avenue W
Mississauga, Ontario
Welcome to the Kindred condos by Daniels, Located on Erin Mills Parkway & Eglinton. This Brand-new Corner unit offers spectacular living in the vibrant Erin Mills area. Open concept living and dining room with Modern Kitchen with Island and walkout to the large balcony. Large Primary bedroom with modern Ensuite bathroom. 2nd Bedroom with large window and mirrored closet. Convenient 2nd bathroom and laundry in the foyer and easily accessible for the 2nd bedroom. This unit comes with 1 underground Parking And 1 tall Storage Locker. Short walk/drive to most of the amenities including Credit Valley Hospital, Erin Mills Town Centre, Cineplex Junxion, Groceries, Community Center, Pool, Library, Schools and much more. Minutes from HWY 403, GO Bus terminals, Streetsville & Clarkson GO Stations & University of Toronto Mississauga. State of the Art Building Amenities: Lobby with 24-hour Concierge, Fitness Centre, Yoga Studio, Games Room, Gardening Plots, Bookable Lounge, Private Roundabout Driveway Entrance, Co-Working Space & Bookable Boardroom, Bookable Party Room, Pet Spa, Outdoor Playground with Firepit, Outdoor Terrace and much more. High Speed Internet is included in the rent, Just View & Lease! (id:60365)
2002 - 5025 Four Springs Avenue
Mississauga, Ontario
A freshly painted bright and spacious 2 bedroom Amber Condos by Pinnacle. This building is centrally located at the corner of Eglinton & Hurontario and is positioned close to all conveniences. In close proximity to 3plazas at the same intersection with a wide variety of restaurants, shopping, and a large grocery store etc. You are only a few minutes walk from every convenience including a Service Ontario outlet. A 15 minute walk away is Square One Mall and its major transit hub for GO Bus, Mississauga Transit and service from Brampton Transit. In spotless move-in condition this apartment spans 952 sqft and features a balcony with un obstructive view of Toronto skyline and capturing bright morning sunlight. Floor-to-ceiling windows and 9-foot ceilings provide an abundance of natural light. Open concept living / dining with walkout to balcony. Functional kitchen with granite countertops, stainless steel appliances, tiled backsplash, and ample storage. Laminate floors throughout with ceramic tile flooring in the kitchen. The master bedroom features a large closet and a four-piece bathroom. Ensuite laundry, one parking space and one locker included. A well-managed building with excellent amenities that includes a concierge, indoor pool, fitness centre, sauna, party room, Theatre, guest suites, and visitor parking. Features: Concierge/Security, Ensuite, Hospital, Library, Park, Public Transit, School Amenities : BBQs Allowed, Bike Storage, Building Insurance, Building Maintenance, Central Air Conditioning, Common Elements, Guest Suites, Gym, Rooftop Deck/Garden Panoramic view of Toronto downtown skyline. (id:60365)
24 Topaz Street
Wasaga Beach, Ontario
Welcome to this beautiful home in Wasaga CountryLife Resort, offering peaceful pond views & exceptional privacy in a tranquil, nature-filled setting. This well maintained 2-bedroom, 2-bath home features a spacious eat-in kitchen with refaced cabinets, quartz countertops, updated appliances & an undermount sink. The freshly painted living room is warm & inviting w/ a cozy gas fireplace & large windows overlooking the water. The home has seen many updates throughout, including refreshed flooring, newly painted bathrooms, upgraded decking, a composite front deck, glass railing, & more. Beyond the home itself, residents of Wasaga CountryLife Resort enjoy an impressive range of amenities, including indoor & outdoor heated pools, a splash pad, playgrounds, mini-golf, sports courts, walking trails, ponds for catch-and-release fishing, and a community clubhouse offering seasonal events & entertainment. Located just minutes from the world's longest freshwater beach, this property offers the perfect blend of relaxation, recreation, and resort-style living; ideal for year-round enjoyment or a seasonal getaway. Land Lease $531.59, Property tax $82.88, Water/sewer billed quarterly, per usage. (id:60365)
294 Ferndale Drive S
Barrie, Ontario
Ready to move-in and cozy 3 bed 1.5 bath main & second floor of semi-detached townhouse with balcony and beautiful view to the wooded area in highly sought-after Ardagh Bluffs neighbourhood. NO CARPET throughout the house. Includes 1 car garage with inside entry, 1 parking space on the driveway. Great location close to highway, parks, public transit, good choice of elementary and high schools, Georgian college, groceries, and shopping. The main level features powder room, bright kitchen with quartz countertops, stainless steel appliances and laundry. Open concept living area with premium vinyl flooring throughout and nice view to the green backyard. Large windows lead to the spacious deck where you can have a family relaxation time and enjoy the beautiful view of the green forest. Second floor offers a spacious primary bedroom with his & hers closets, 2 more bedrooms and a full bathroom. Available immediately. Internet is included. Other utilities - 65%. No smoking. Ideal for a quiet, responsible professional couple or a small family. (id:60365)
331 Bayfield Street
Barrie, Ontario
Exciting opportunity to own a well-established Mexican franchise with LLBO in Barrie for just $225k. Located in a prime high-traffic area near Highway 400, this fully operational restaurant boasts strong sales (~$400k in 2023/2024) with excellent growth potential. The business comes with modern kitchen equipment, furniture, and a POS system, plus 350 sqft of additional space to convert into an office. The lease is secure (2+5+5) with a rent of ~$6200/month for 2000 sqft. With room to expand hours and increase marketing, this restaurant has significant evening sales potential, especially with tourists and competitors seeing success after 9pm. The current owner is absentee and looking to relocate. Lunch business is more than 80% of the sales and potential for dinner business is great considering the amount of traffic on the road. AMAZING EXPOSURE ! (id:60365)
44 Highland Terrace
Bradford West Gwillimbury, Ontario
This bright and modern 1-bedroom apartment offers the perfect blend of comfort and convenience. Located in a desirable neighbourhood, the suite features above grade windows that bring in plenty of natural light, stainless steel appliances, and an open-concept layout ideal for singles or couples.Enjoy all-inclusive utilities, high-speed internet, and 2 dedicated driveway parking space no extra monthly costs. Situated just minutes from essential amenities, shopping, dining, and public transit, this location provides easy access to everything Bradford has to offer. Don't miss this opportunity to live in a quiet, well maintained home in a prime location! (id:60365)
60 Forest Fountain Drive
Vaughan, Ontario
Absolutely Stunning Home in the Prime Sonoma Heights!This modern showstopper, freshly painted, is sure to impress from the moment you step inside, featuring a grand double door entry and two fully equipped Kitchens including one with a separate entrance, perfect for multi-generational living or income potential.Step inside and fall in love at first sight. The main level boasts rich engineered hardwood floors,a gourmet kitchen with quartz countertops and a stylish quarts backsplash, an open concept layout ideal for entertaining. Elegant crown moulding and polished finishes add a touch of luxury throughout.Walk out to your massive two-tier deck complete with a gazebo and gas line with BBQ grill creating the perfect outdoor retreat.the upper level has been completely renovated featuring engineered hardwood floor throughout, upgraded stairs with iron pickets, and two brand new washrooms. The luxurious primary ensuite includes heated floors for year end comfort.The finished basement offers even more space and functionality, ideal for extended family or as a rental suite. All for this in a prime location walking distance to top rated schools, beautiful parks and local amenities. Don't miss your chance to own this exceptional home in one of Vaughan's most sought after communities. (id:60365)
605 - 9700 Ninth Line
Markham, Ontario
Welcome to 9700 Ninth Line, Suite 605 -- a bright, modern 1-bedroom condo offering stunning direct water pond views from the living room, kitchen, and bedroom! This beautiful unit features an open-concept layout with 9 ft ceilings, an upgraded kitchen with quartz countertops and stainless-steel appliances, a large private balcony, and in-suite laundry. Enjoy a spacious bedroom with peaceful water views, a sleek 4-piece bathroom, and a comfortable living space perfect for relaxing or working from home. Parking and locker included. Located just steps to Mount Joy GO Station, shopping, parks, schools, and restaurants. This move-in ready unit is ideal for professionals, couples, or anyone looking for a clean, modern space with serene views. A must--see - available for immediate occupancy! (id:60365)
49 Ann Street N
Brock, Ontario
Welcome to 49 Ann St. N, Charming Fully Renovated & Updated Bungalow Situated On Nearly an Acre of Cleared Lot, Tucked Away On A Quiet Street In the Hearth of Cannington. Nothing Left To Do Here, Just Move -in And Enjoy! Weather You Are Looking To Downsize, Or You Are A Young Family Who Likes To Entertain, Meal Preparation Is A Breeze In The Brand New, State Of The Art Kitchen, Completed With Sleek Stainless Steel Appliances, Granite Counters & Backsplash, Extended Cabinetry Providing Ample Storage Place And Room To Gather Around The Oversized Island. The Luxurious Spa Inspired Bathroom Offers A Relaxing Atmosphere To Unwind. The Spacious Primary Bedroom Is Completed With a Walk-In Closet & Custom Organizers, The Light Filled Second Bedroom Incorporates An Office Knock To Make Those Work From Home Days Comfortable. Imagine Having Your Morning Coffee On The Front Porch While Watching The Sun Come Up And Listening To The Birds.... At The End Of The Day Curl -up To Relax In The Spacious Family Room With Electric Fire Place, Or Walk-out To Sit On The Oversized Herringbone Deck Sipping A Glass Of Wine While Enjoying The Sunset . This Fantastic Home Has So Much Potential! Nestled On A Rare 0.80 Acre In- Town Lot, Walking Distance To All Amenities, Park, Schools, Groceries, To The New Health Centre, Place Of Worship, etc. Charming Small Town Community, Easy To Commute To Lindsay, Uxbridge, Port Perry, Newmarket And The GTA. Don't Miss This Opportunity, Properties Like This Rarely Come On the Market, Call Your Favorit Realtor Today! (id:60365)
1106 - 7895 Jane Street
Vaughan, Ontario
Welcome To The Met At Vmc! Corner Sun-Fille Unit. 2Bdrm 2Bath With 1 Parking & 1 Locker. 9Ft Smooth Ceiling. Unblocked South & West View. 5 Min Walk To Vmc Subway And Bus Station. 10 Min To York University. 40Min To Downtown Toronto. Close To Hwy 400 & 407, Ikea, Cinema, Restaurants, Vaughan Mills Shopping Mall And Etc. (id:60365)

